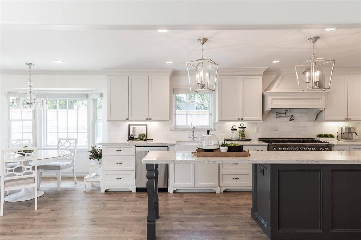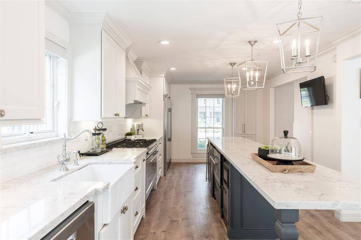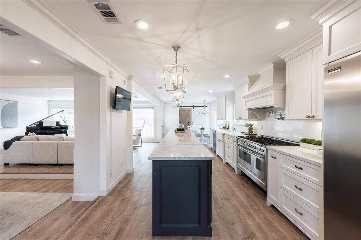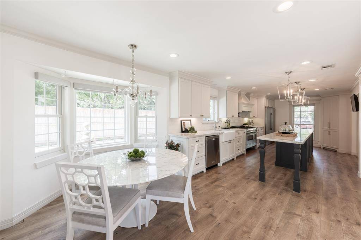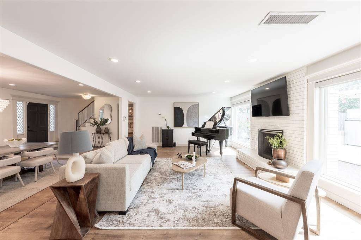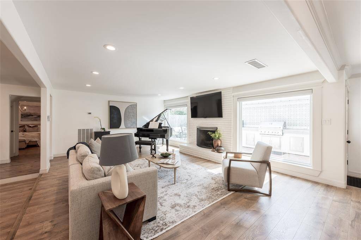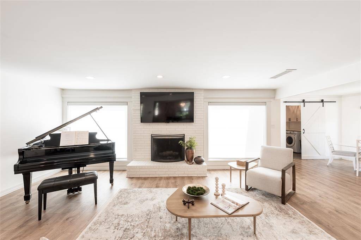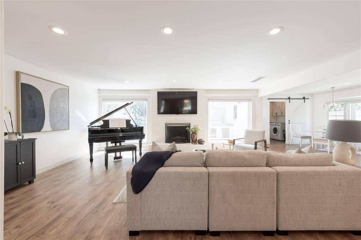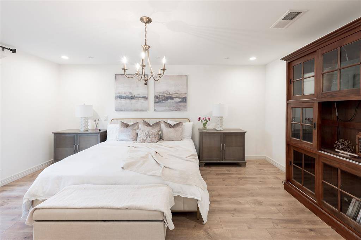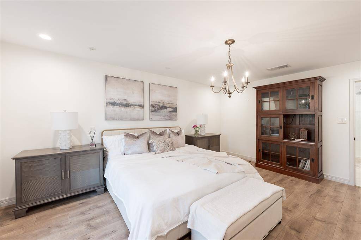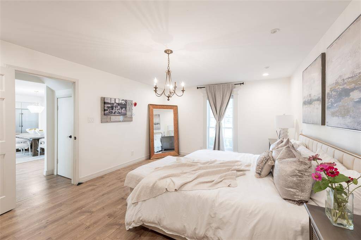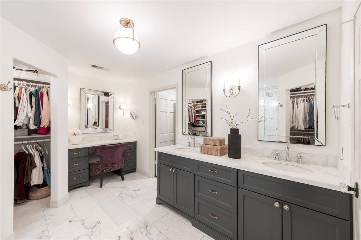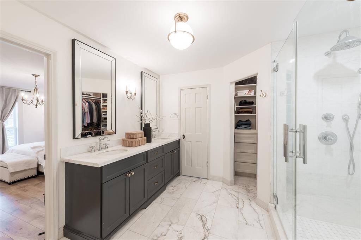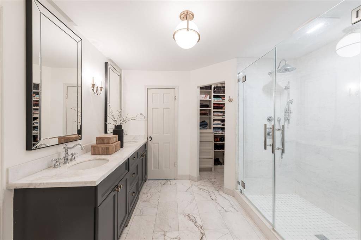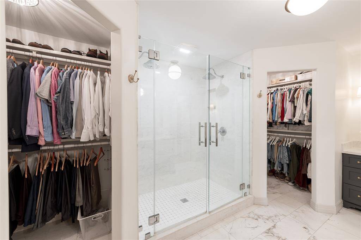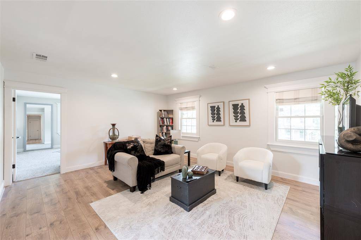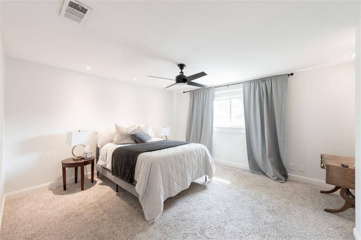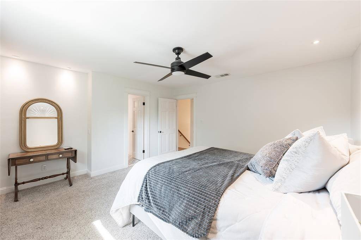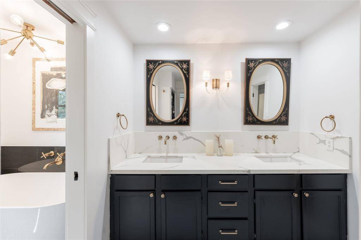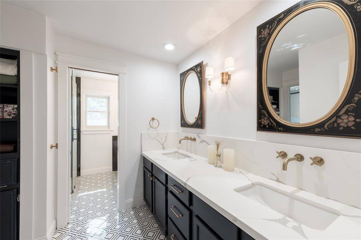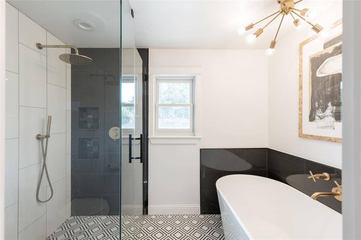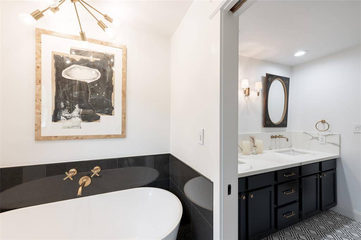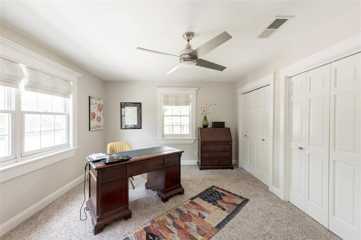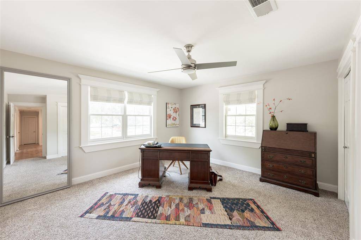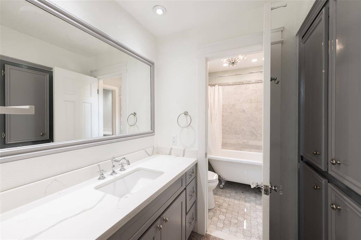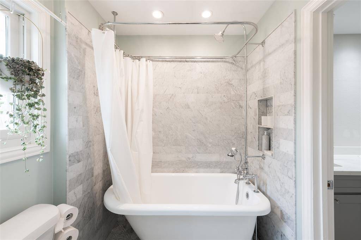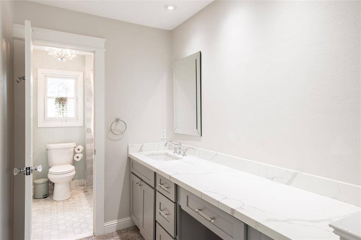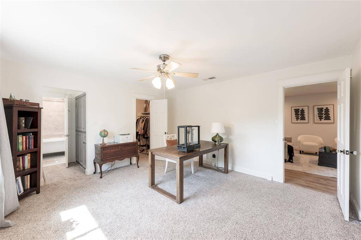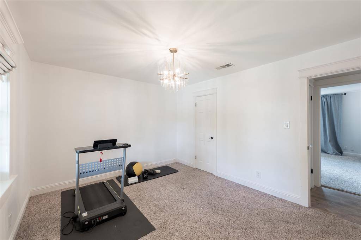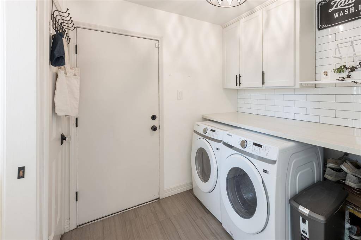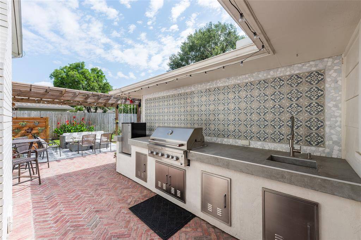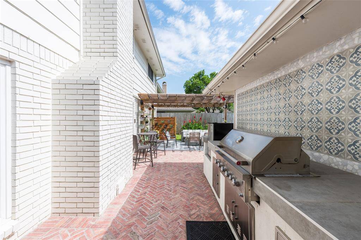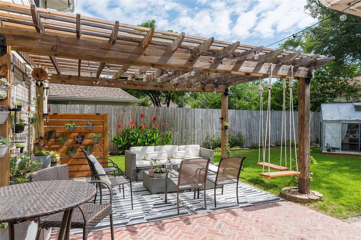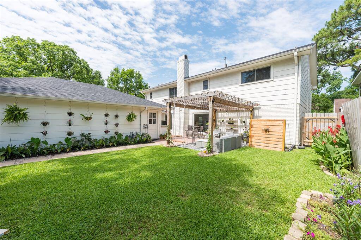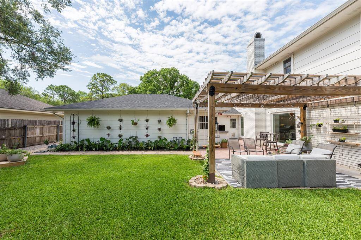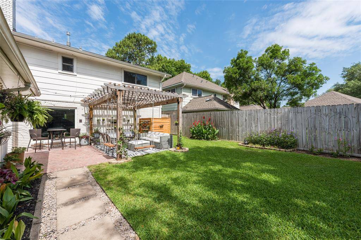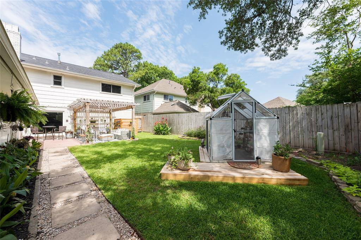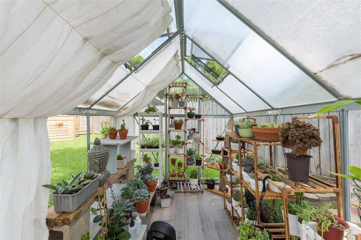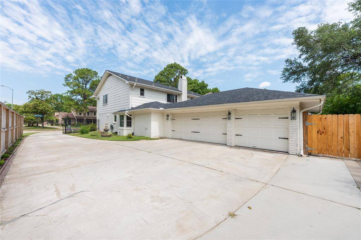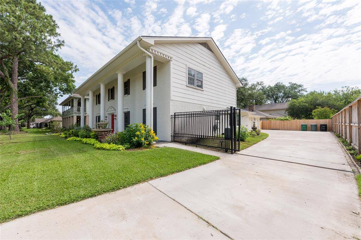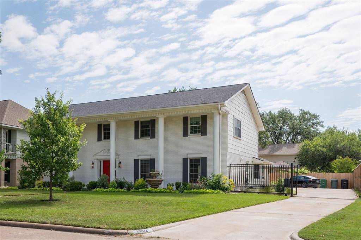2802 Bernadette Lane, Houston, Texas 77043
$814,999
5 Beds
3 Full / 1 Half Baths
Single-Family
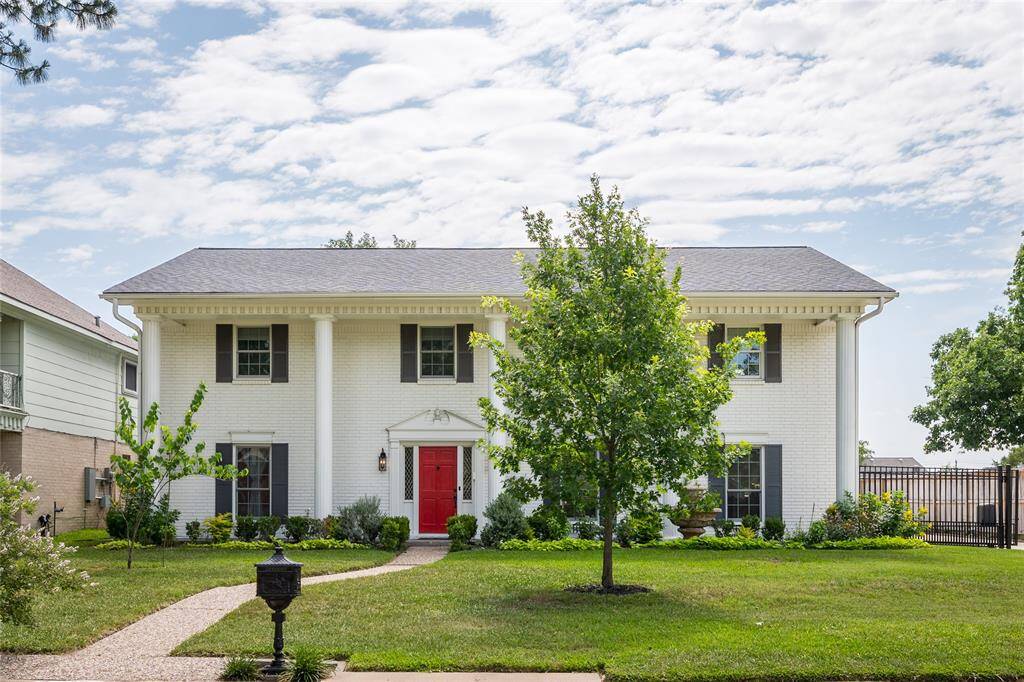

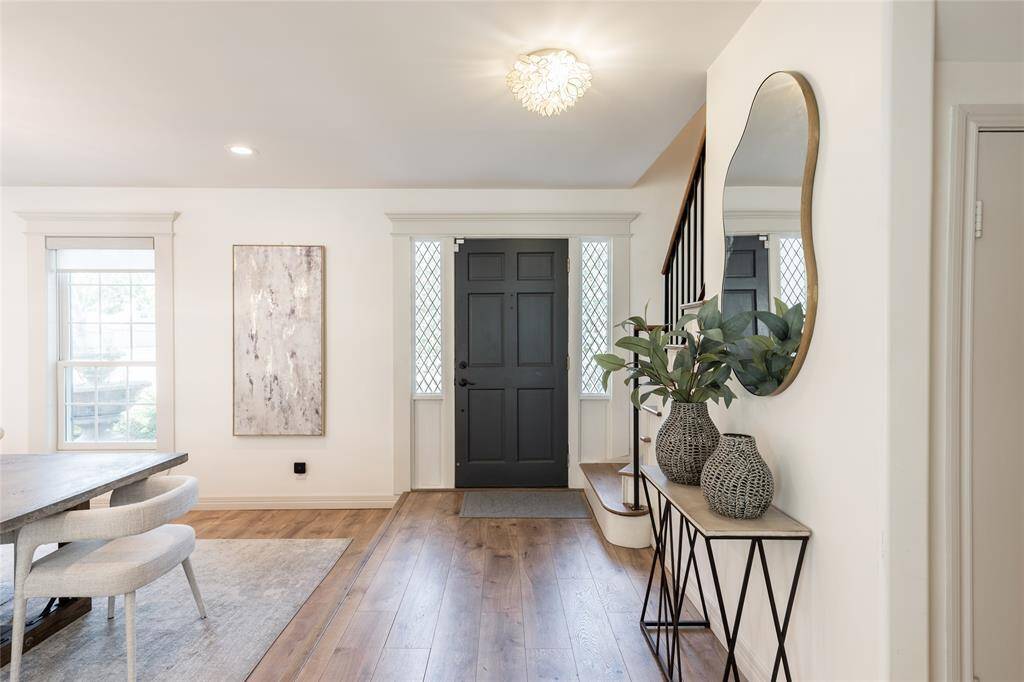
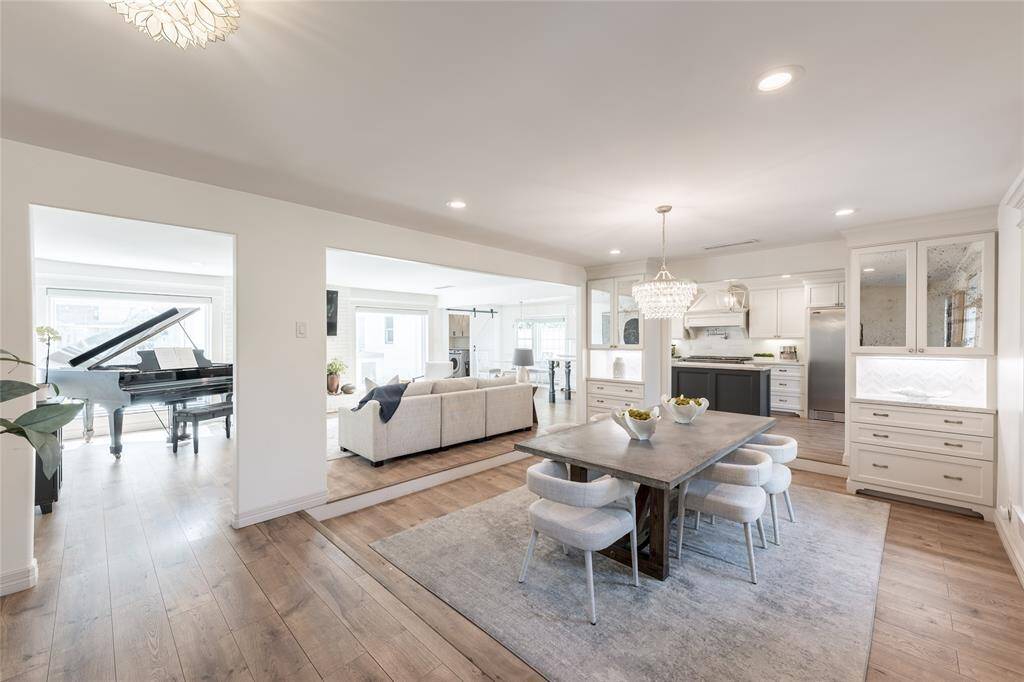
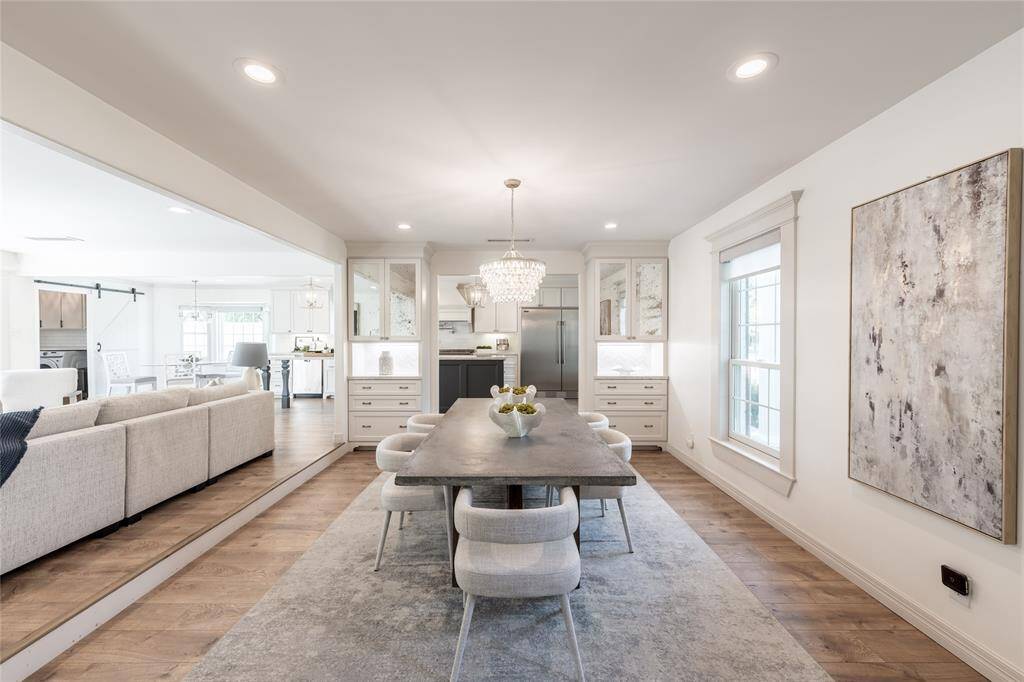
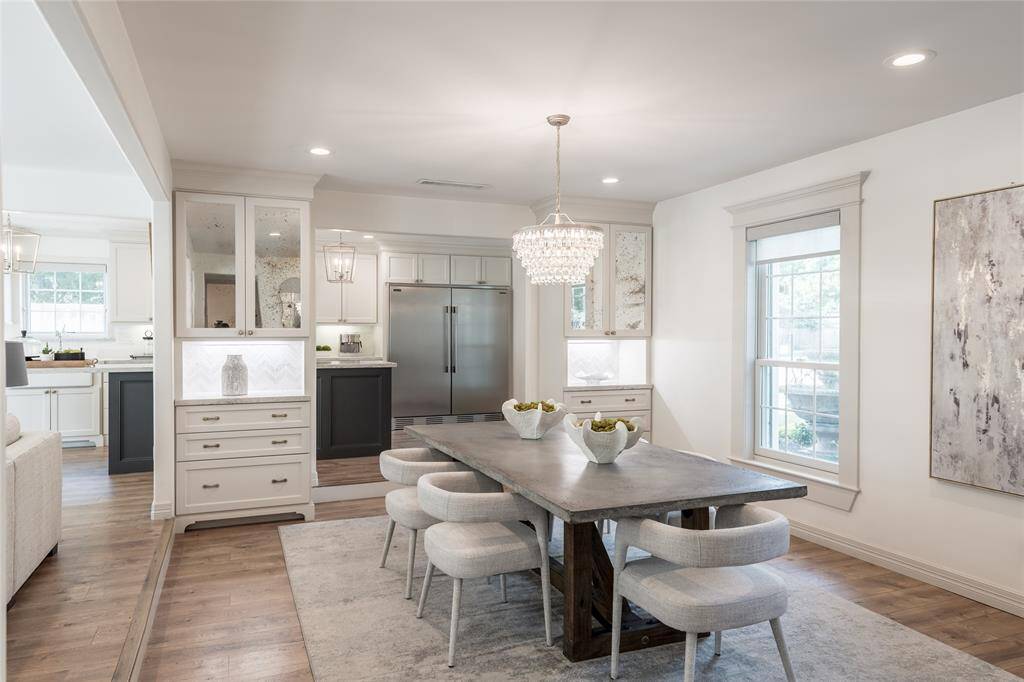
Request More Information
About 2802 Bernadette Lane
Welcome to this beautifully reimagined 5 bed, 3.5 bath home on an oversized corner lot in Spring Shadows. Designed for elegance and ease, it features a chef style kitchen with 8 burner gas range, double ovens, built-in fridge/freezer, wine fridge, and a 13-ft quartz island perfect for gathering. The serene 1st floor primary suite offers a spa like bathroom with double vanities, dual-head shower, and custom his & hers walk-in closets. Upstairs are four spacious bedrooms, two stylish baths (one with clawfoot tub, one with soaking tub), a large game room, and secondary laundry. Enjoy indoor-outdoor living with a summer kitchen, pergola covered patio, and private backyard. Additional highlights include a 3-car garage, energy-efficient windows, smart blinds, 2020 roof, updated plumbing, driveway repair, and more. A rare find with quality updates in one of the area’s most loved neighborhoods. With room to grow and space to play, this home was made for making memories!
Highlights
2802 Bernadette Lane
$814,999
Single-Family
3,385 Home Sq Ft
Houston 77043
5 Beds
3 Full / 1 Half Baths
8,800 Lot Sq Ft
General Description
Taxes & Fees
Tax ID
101-389-000-0018
Tax Rate
2.3043%
Taxes w/o Exemption/Yr
$15,204 / 2024
Maint Fee
Yes / $373 Annually
Room/Lot Size
Living
21 x 15
Dining
20 x 13
Kitchen
25 x 12
Breakfast
12 x 9
2nd Bed
17 x 13
5th Bed
15 x 12
Interior Features
Fireplace
1
Floors
Tile, Wood
Countertop
Quartz
Heating
Central Gas
Cooling
Central Electric
Connections
Electric Dryer Connections, Gas Dryer Connections, Washer Connections
Bedrooms
1 Bedroom Up, Primary Bed - 1st Floor
Dishwasher
Yes
Range
Yes
Disposal
Yes
Microwave
Yes
Oven
Double Oven, Gas Oven
Energy Feature
Ceiling Fans, Digital Program Thermostat, Insulated/Low-E windows
Interior
Crown Molding, Fire/Smoke Alarm, Refrigerator Included, Window Coverings, Wine/Beverage Fridge
Loft
Maybe
Exterior Features
Foundation
Slab
Roof
Composition
Exterior Type
Brick
Water Sewer
Public Sewer, Public Water
Exterior
Back Green Space, Back Yard, Back Yard Fenced, Covered Patio/Deck, Greenhouse, Outdoor Kitchen, Patio/Deck
Private Pool
No
Area Pool
Maybe
Access
Driveway Gate
Lot Description
Subdivision Lot
New Construction
No
Front Door
West
Listing Firm
Schools (SPRINB - 49 - Spring Branch)
| Name | Grade | Great School Ranking |
|---|---|---|
| Terrace Elem | Elementary | 5 of 10 |
| Spring Oaks Middle | Middle | 4 of 10 |
| Spring Woods High | High | 3 of 10 |
School information is generated by the most current available data we have. However, as school boundary maps can change, and schools can get too crowded (whereby students zoned to a school may not be able to attend in a given year if they are not registered in time), you need to independently verify and confirm enrollment and all related information directly with the school.

