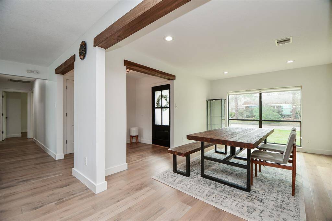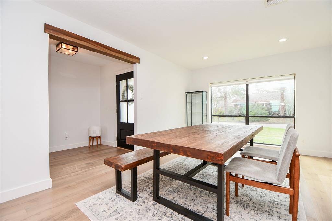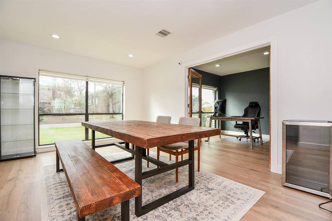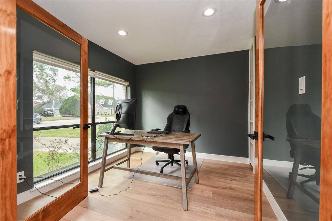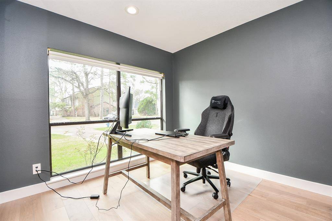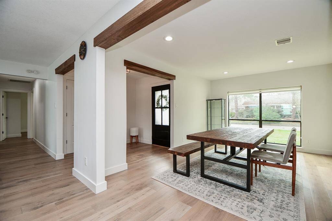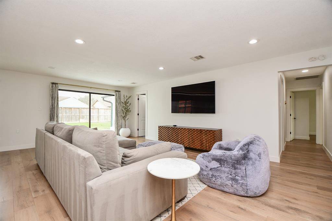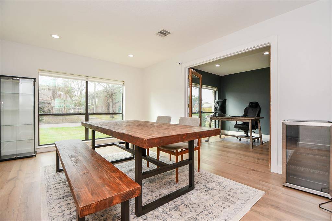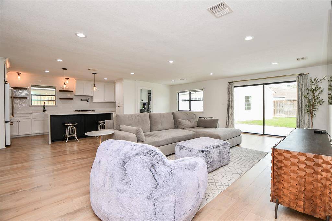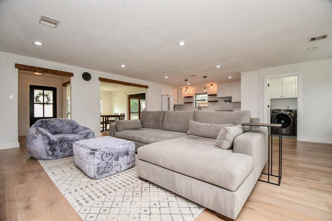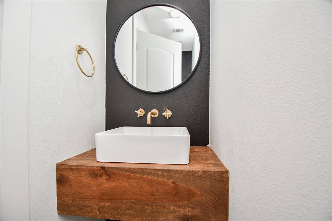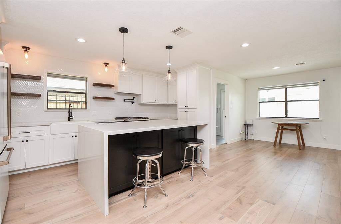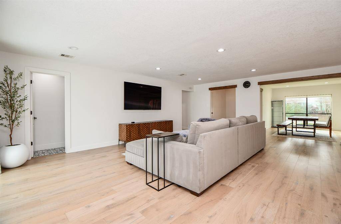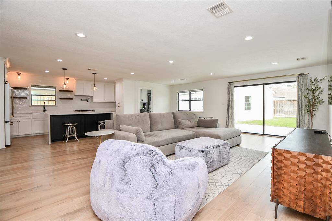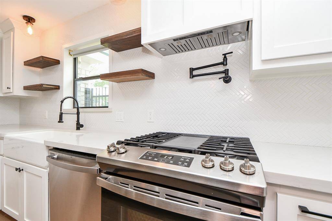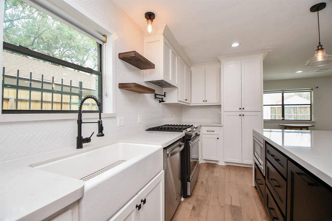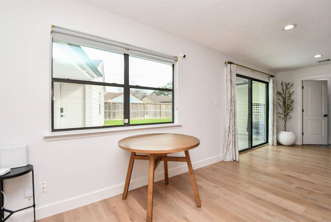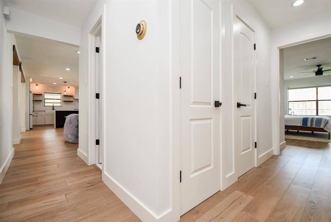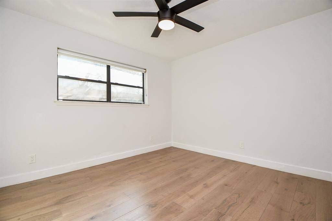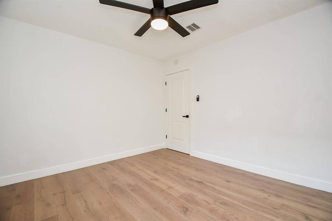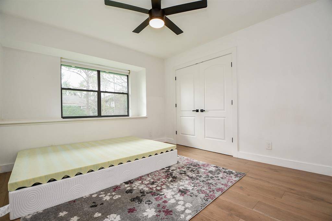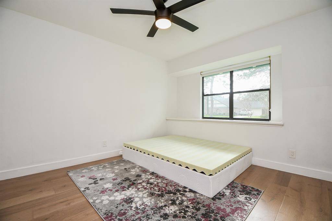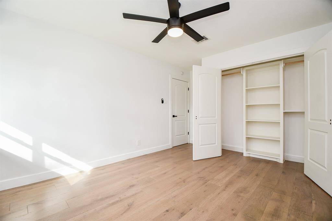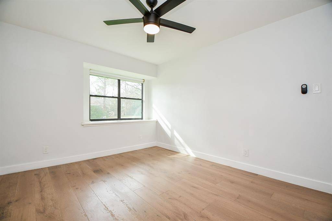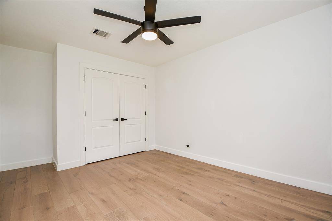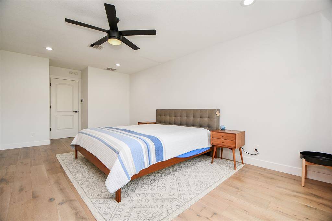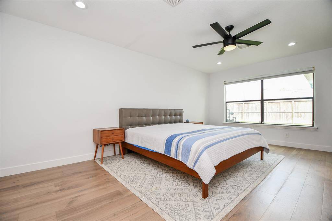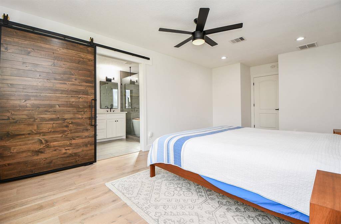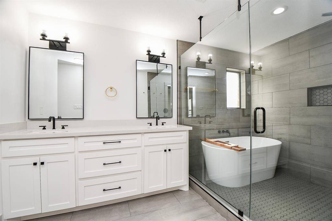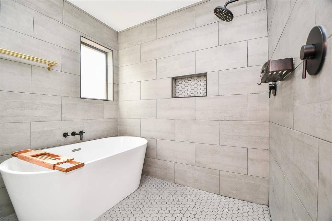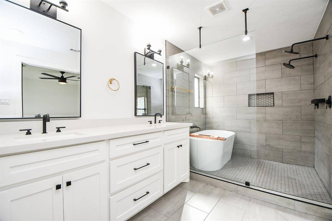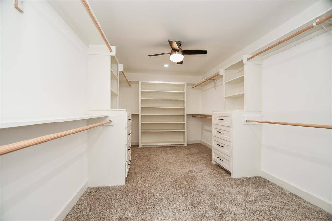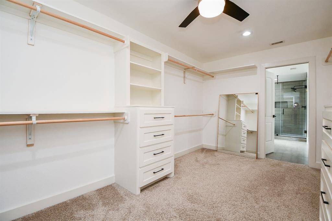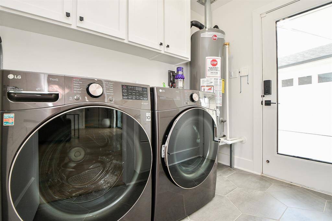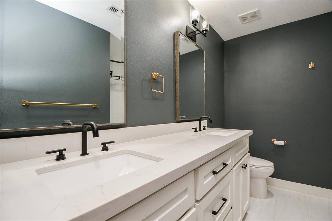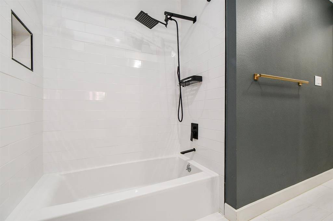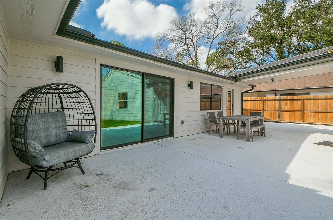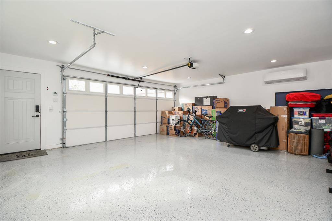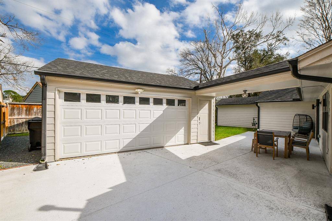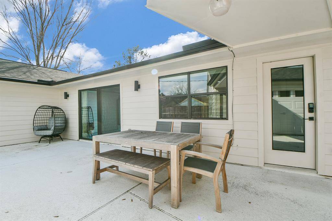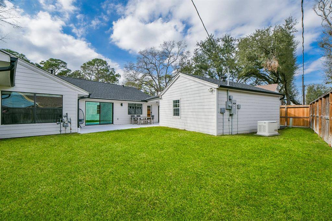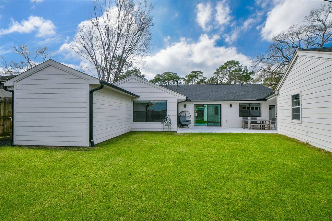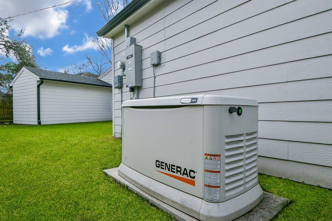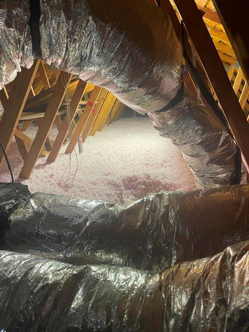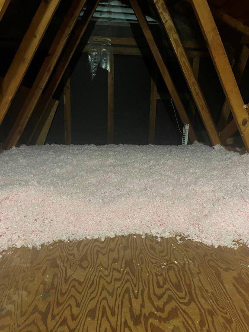2826 Durban Drive, Houston, Texas 77043
$695,000
4 Beds
2 Full / 1 Half Baths
Single-Family
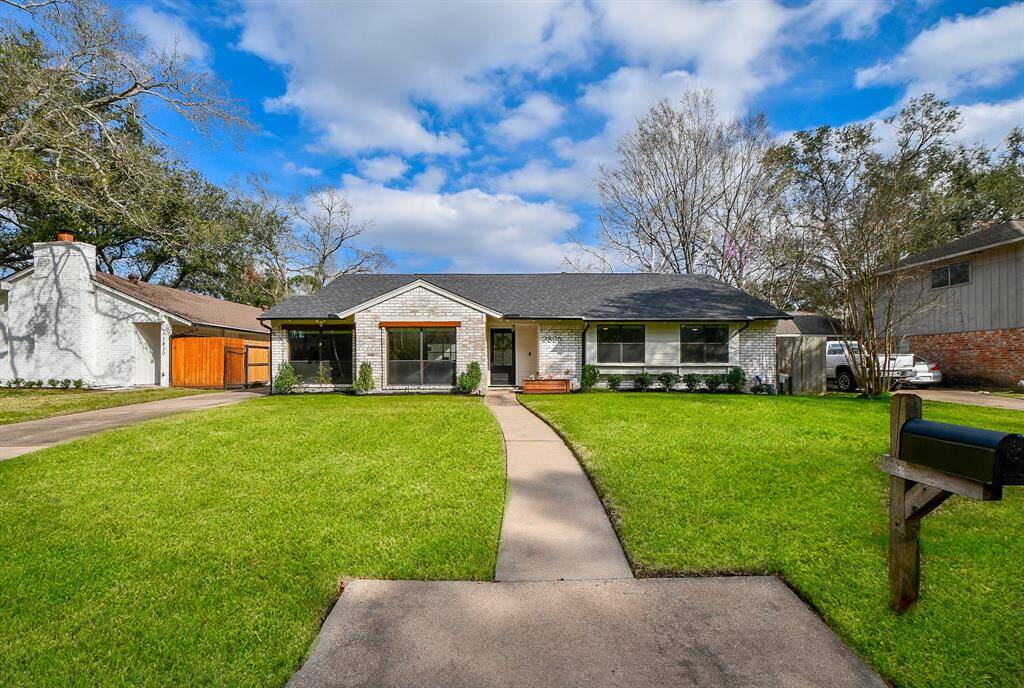

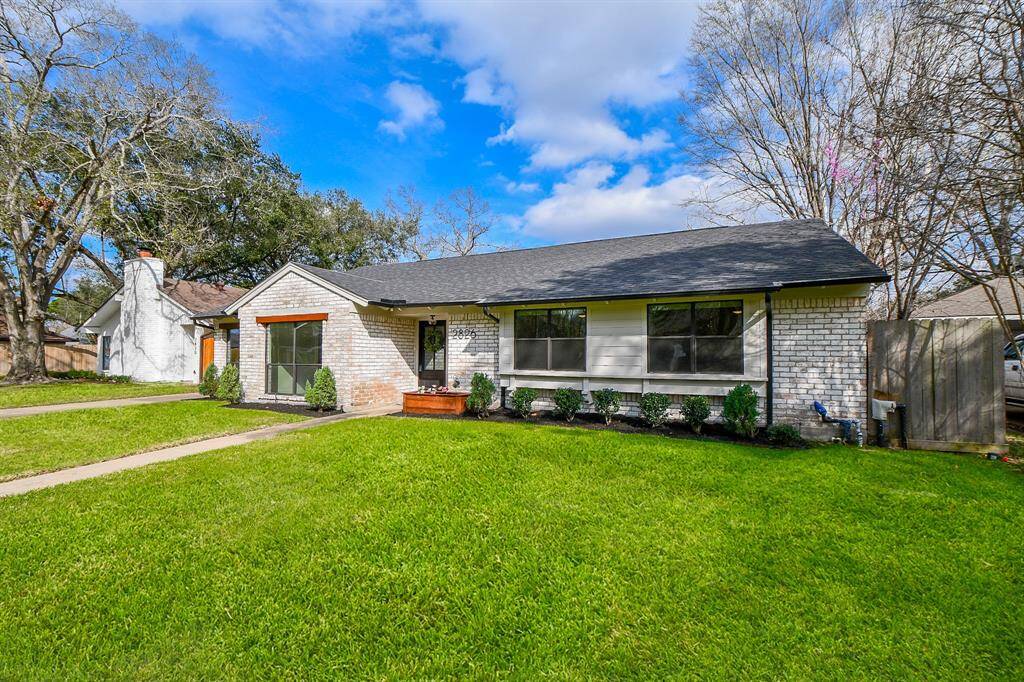
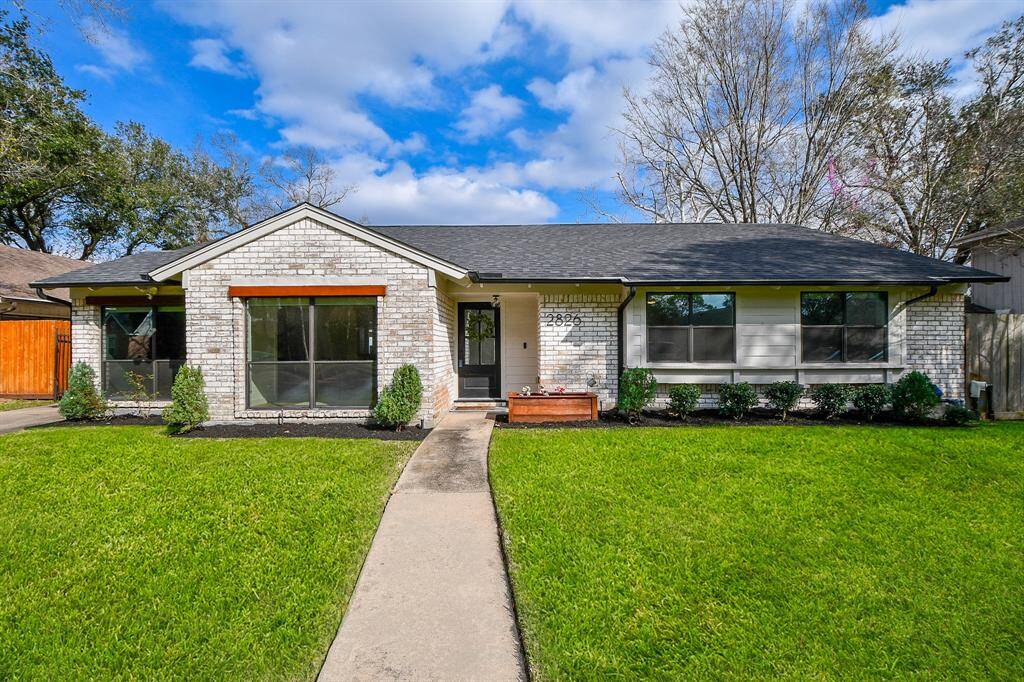
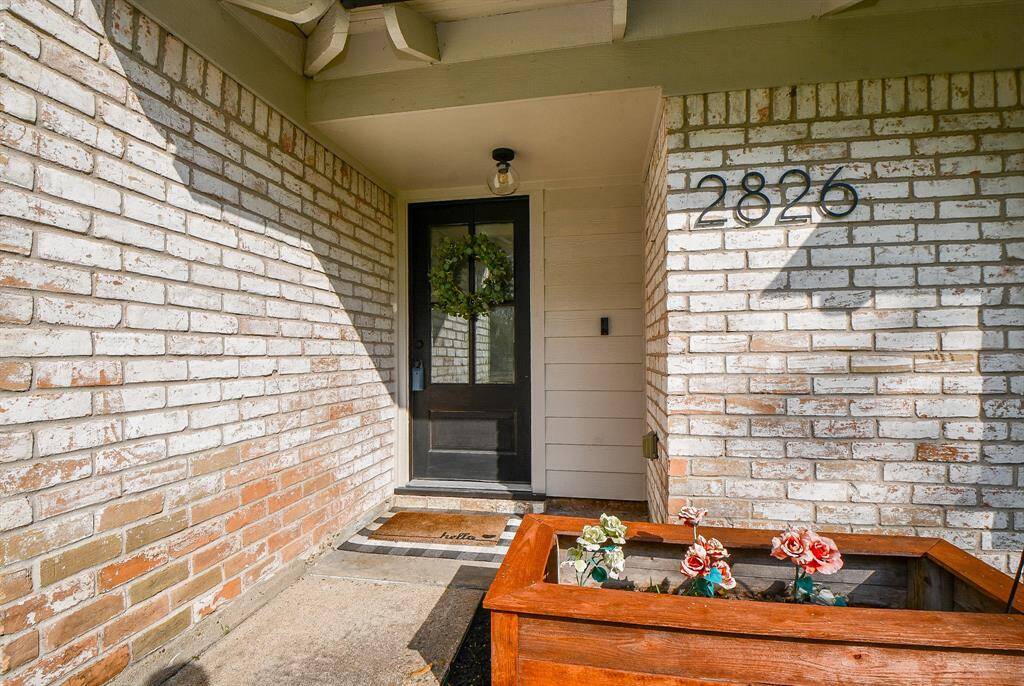
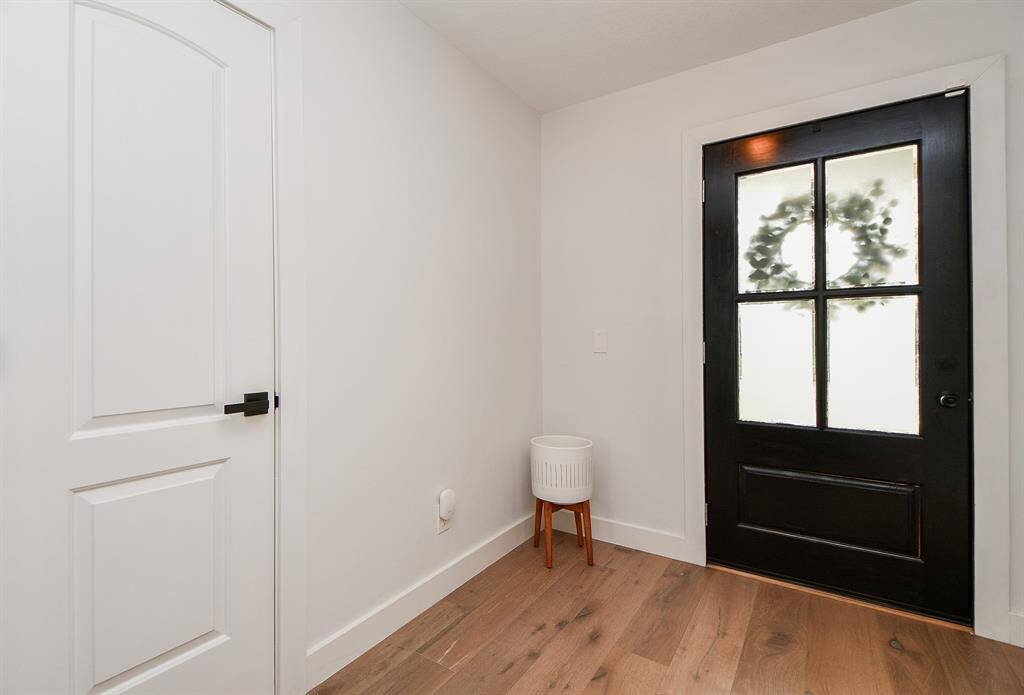
Request More Information
About 2826 Durban Drive
Stunning and done to perfection, this open floorplan and fully renovated with lots of extras. Fantastic location in the city, close to shopping, medical, schools and restaurants. Spring Shadows also has trails, parks and churches near by. This sleek contemporary look ranch style home has all the extras. So many extras :Full renovation in 2021: roof, water heater, floorplan, flooring, trim, doors, fixtures, PEX plumbing, kitchen and bath cabinets & counters, pot filler, stainless aplliances, low E windows, paint, fixtures, hardware and more. More being whole house stand by GENERATOR, 200 AMP panel, Smart outlets ( kitchen, living and bedroom), Ring alarm, ring camera, camera, Nest, attic fan with Bluetooth app, water softener/filter, drainage system, gutters with leaf guards, window coverings, barn door, replaced insulation in attic, insulated garage, finished garage floor, ac in garage, extended patio, and sprinkler system. Hurry this one has everything! See feature sheet.
Highlights
2826 Durban Drive
$695,000
Single-Family
2,367 Home Sq Ft
Houston 77043
4 Beds
2 Full / 1 Half Baths
7,700 Lot Sq Ft
General Description
Taxes & Fees
Tax ID
103-342-000-0012
Tax Rate
2.2332%
Taxes w/o Exemption/Yr
$11,409 / 2024
Maint Fee
Yes / $363 Annually
Maintenance Includes
Courtesy Patrol
Room/Lot Size
Dining
15x12
Kitchen
17x12
1st Bed
18x12
2nd Bed
12x12
3rd Bed
12x14
4th Bed
11x11
Interior Features
Fireplace
No
Floors
Engineered Wood, Tile
Countertop
Quartzite
Heating
Central Gas
Cooling
Central Electric
Connections
Electric Dryer Connections, Gas Dryer Connections, Washer Connections
Bedrooms
2 Bedrooms Down, Primary Bed - 1st Floor
Dishwasher
Yes
Range
Yes
Disposal
Yes
Microwave
Yes
Oven
Gas Oven
Energy Feature
Attic Fan, Ceiling Fans, Digital Program Thermostat, Generator, High-Efficiency HVAC, Insulated/Low-E windows
Interior
Fire/Smoke Alarm, Water Softener - Owned, Window Coverings
Loft
Maybe
Exterior Features
Foundation
Slab
Roof
Composition
Exterior Type
Brick, Cement Board, Wood
Water Sewer
Public Sewer, Public Water
Exterior
Back Yard, Back Yard Fenced
Private Pool
No
Area Pool
Maybe
Lot Description
Cul-De-Sac
New Construction
No
Front Door
West
Listing Firm
Schools (SPRINB - 49 - Spring Branch)
| Name | Grade | Great School Ranking |
|---|---|---|
| Terrace Elem | Elementary | 5 of 10 |
| Spring Oaks Middle | Middle | 4 of 10 |
| Spring Woods High | High | 3 of 10 |
School information is generated by the most current available data we have. However, as school boundary maps can change, and schools can get too crowded (whereby students zoned to a school may not be able to attend in a given year if they are not registered in time), you need to independently verify and confirm enrollment and all related information directly with the school.

