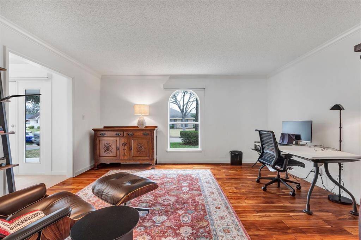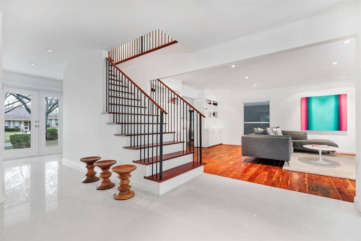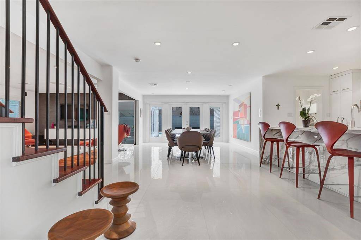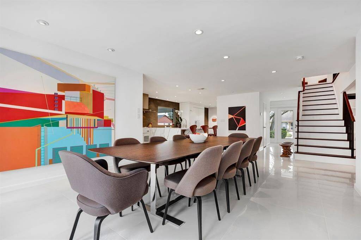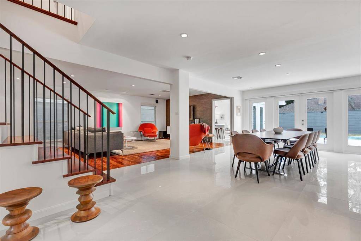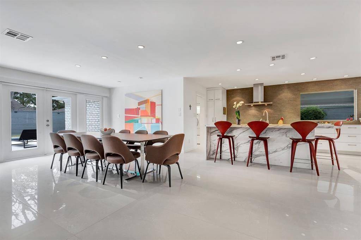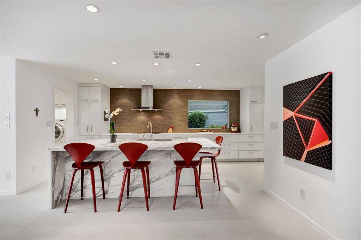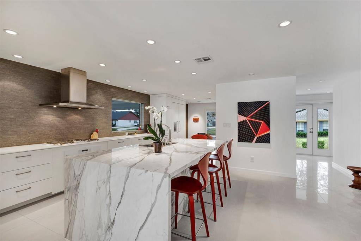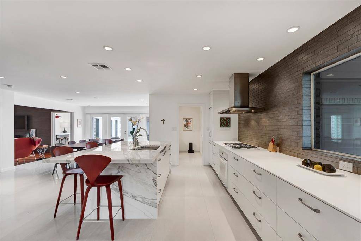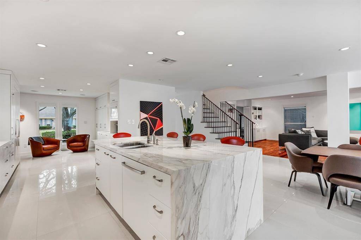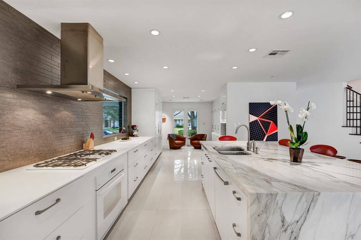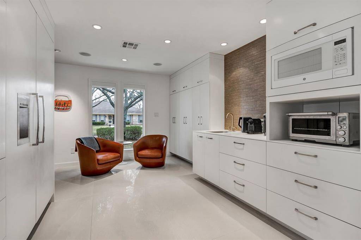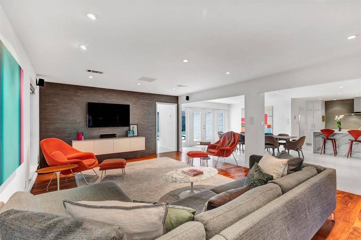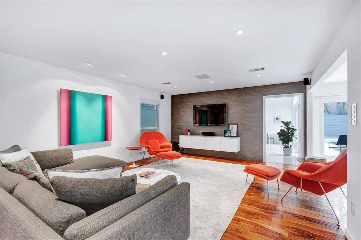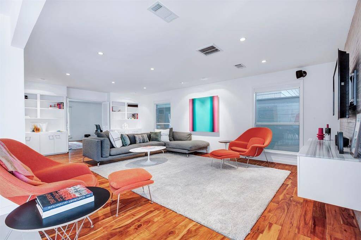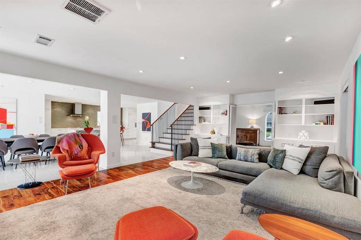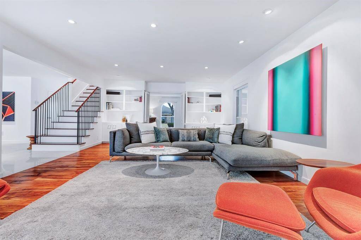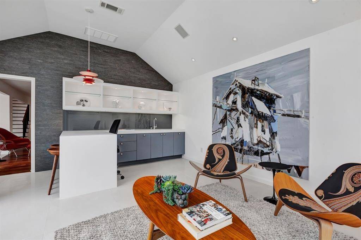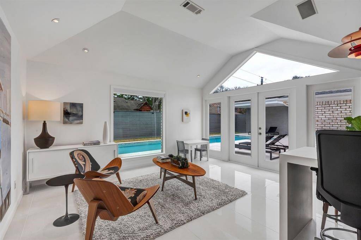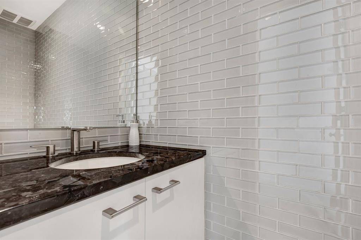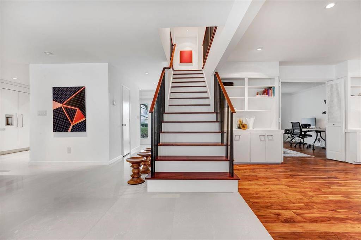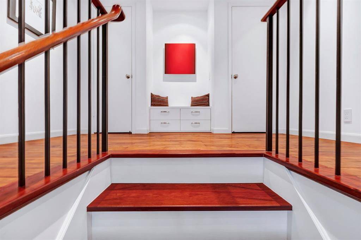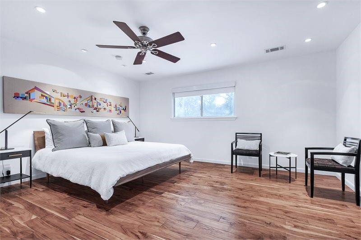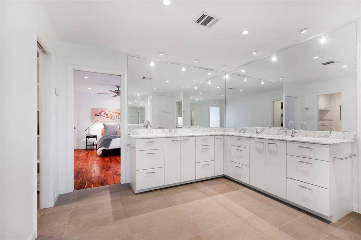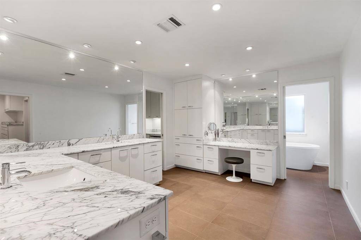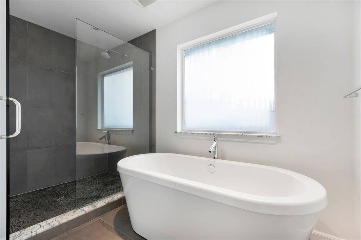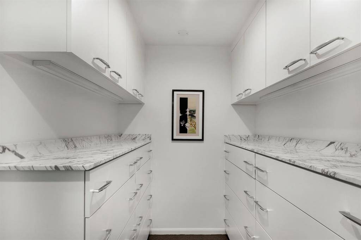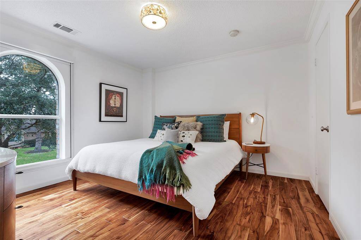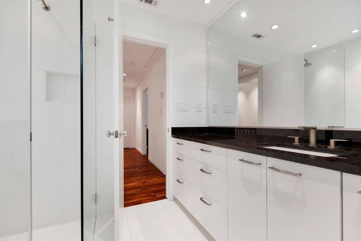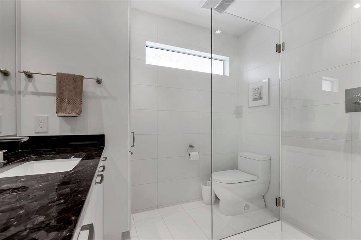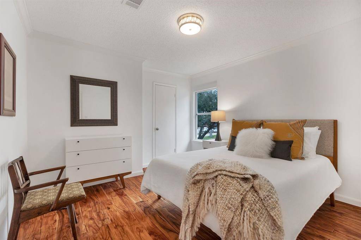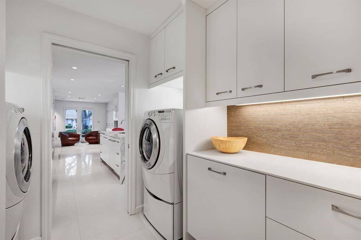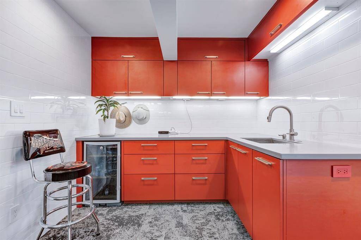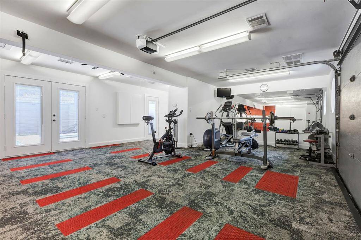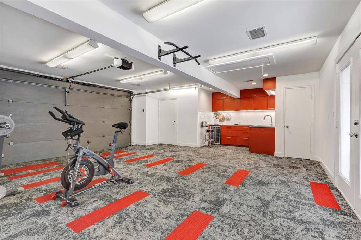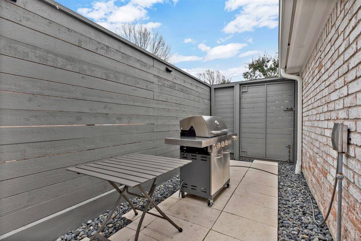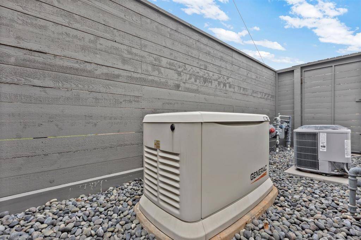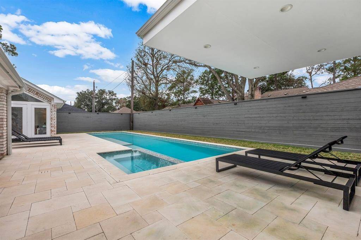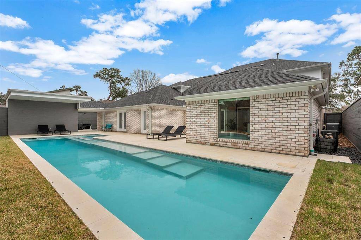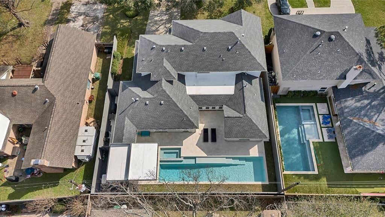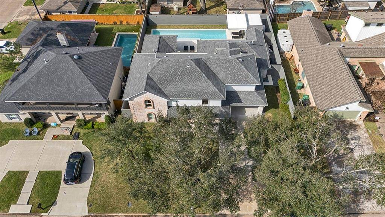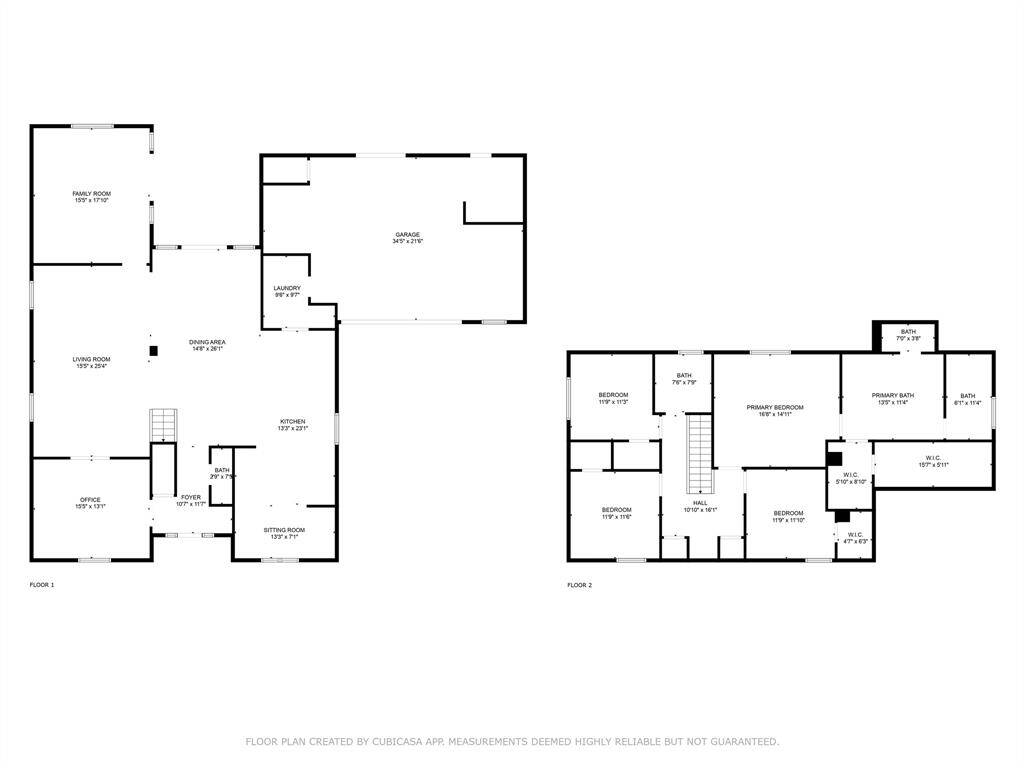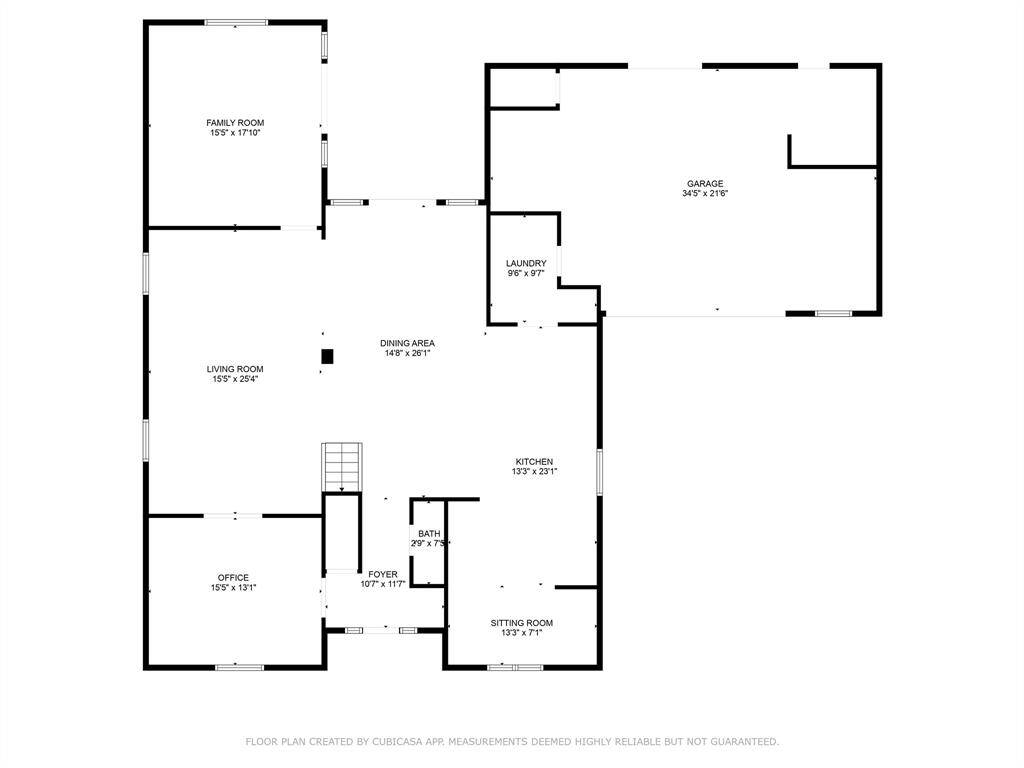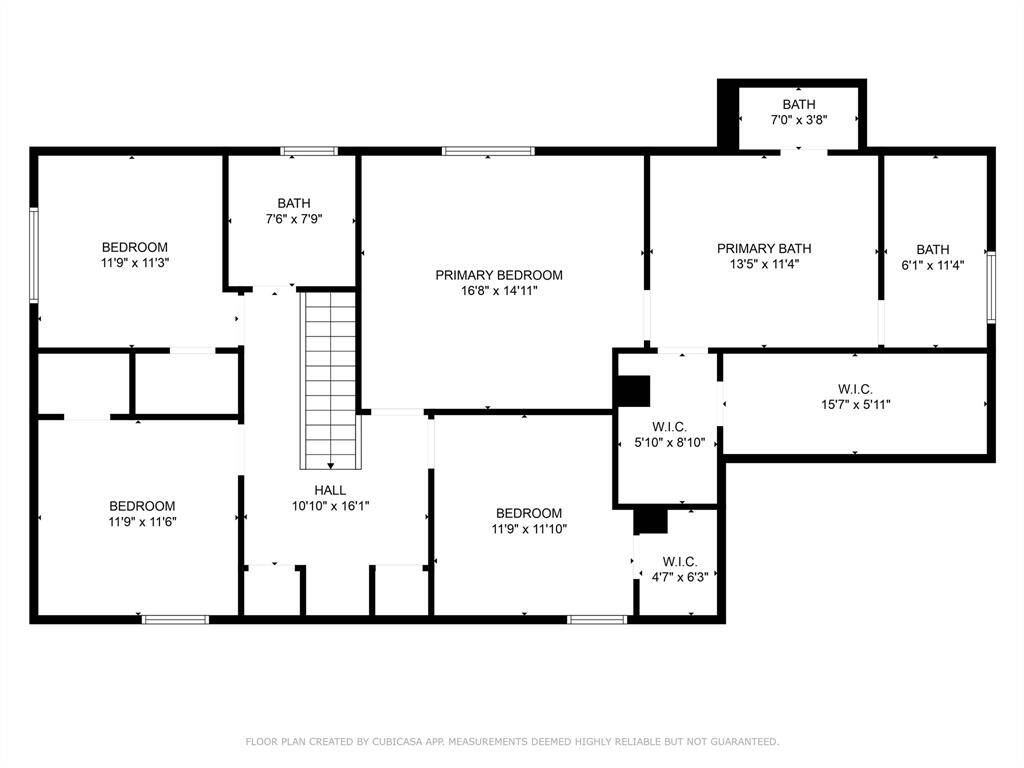3007 Triway Lane, Houston, Texas 77043
This Property is Off-Market
4 Beds
2 Full / 2 Half Baths
Single-Family
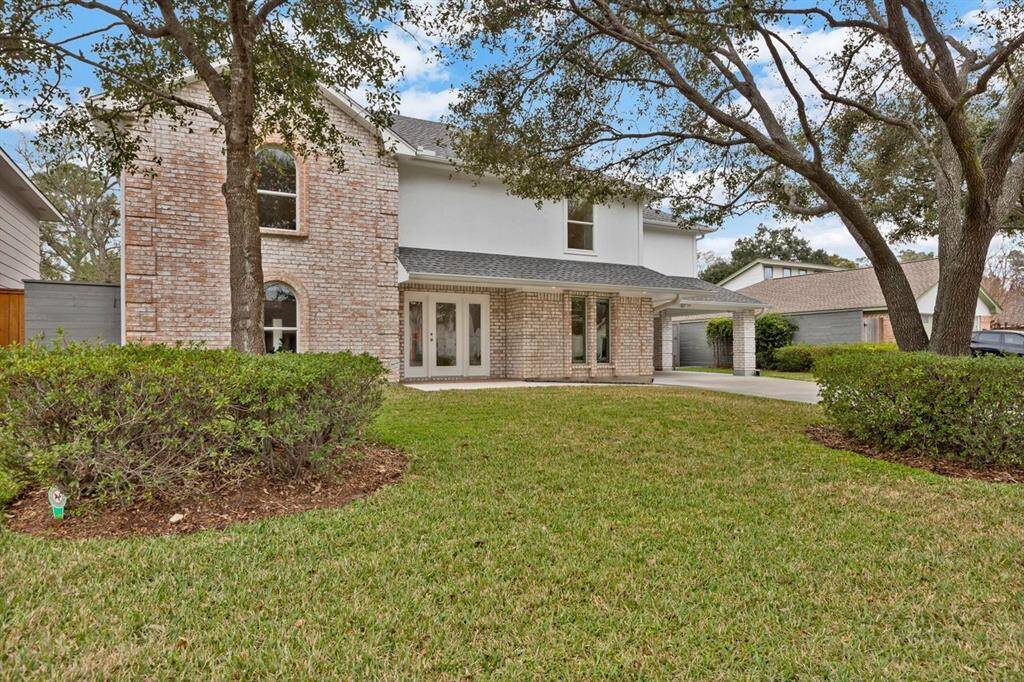

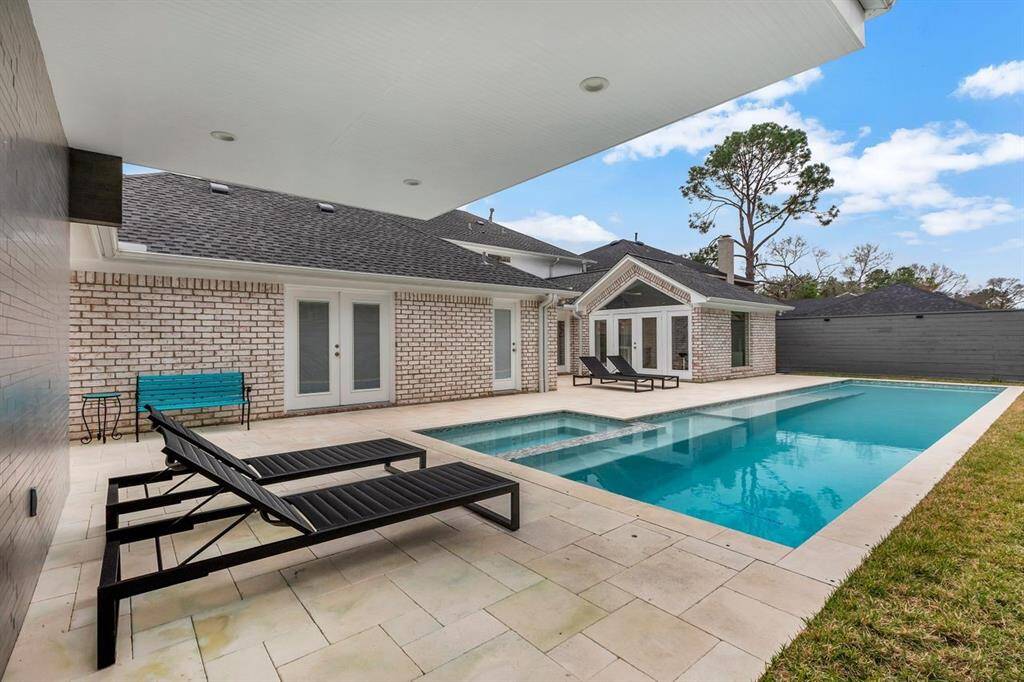
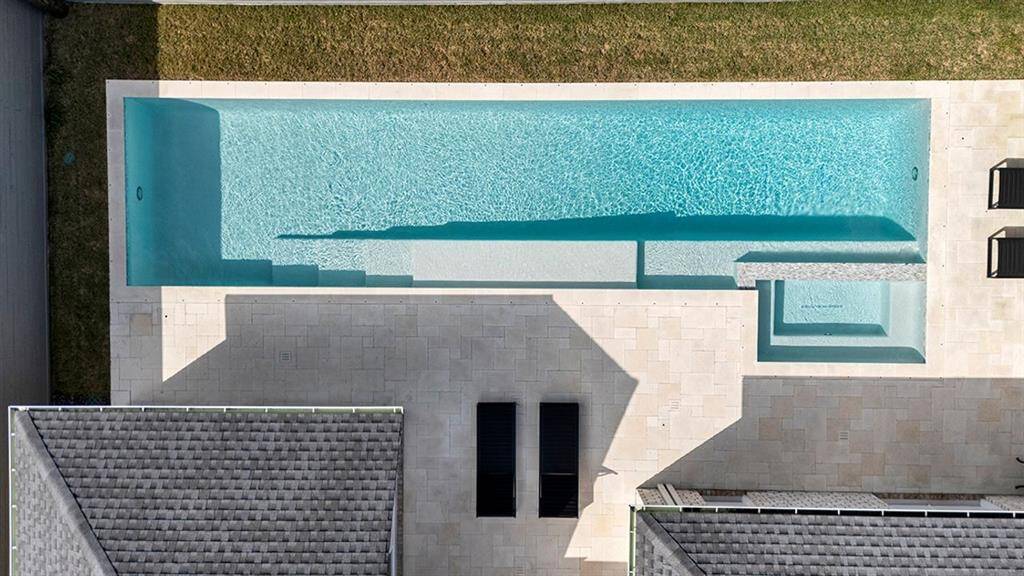
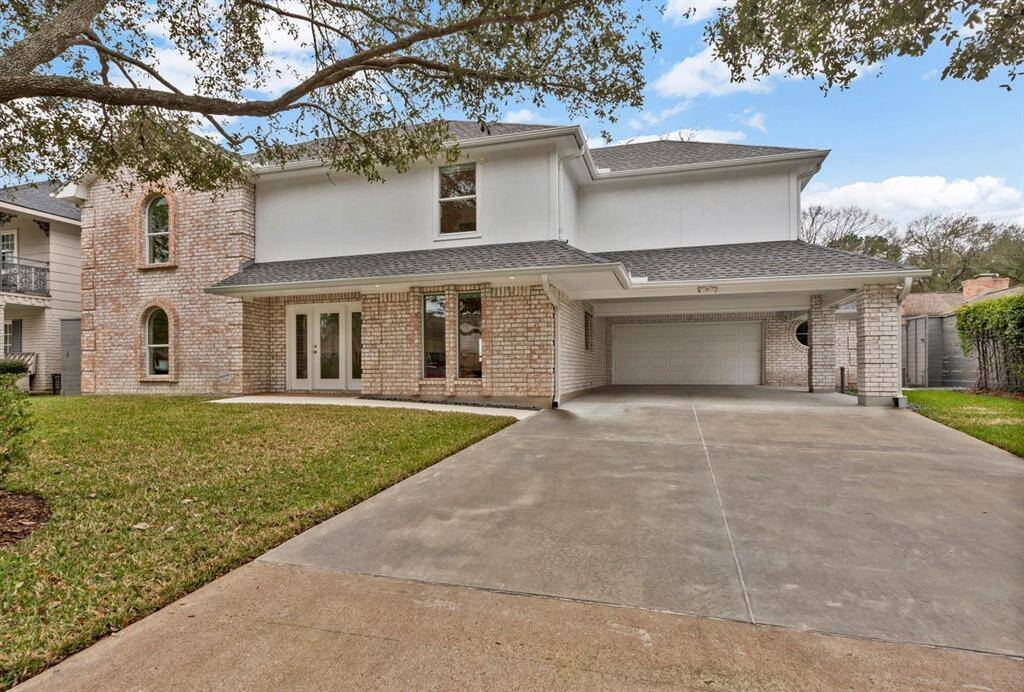
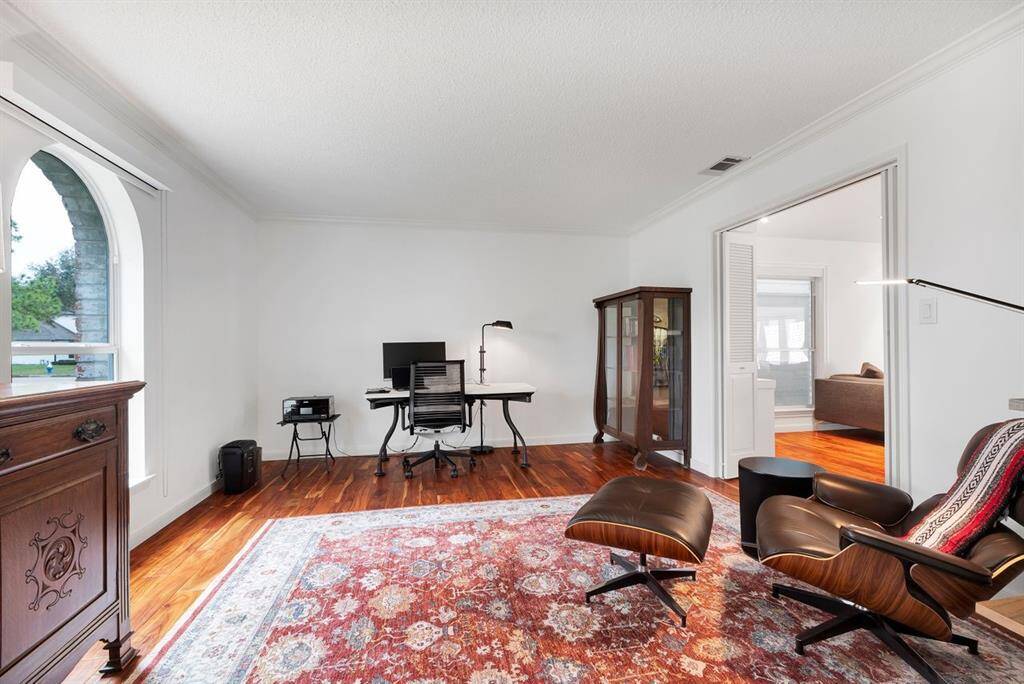
Get Custom List Of Similar Homes
About 3007 Triway Lane
MULTIPLE OFFERS RECEIVED. Designed with meticulous attention to detail, 3007 Triway features open, light-filled spaces, high-end finishes, and seamless indoor-outdoor connections, creating a nice balance of comfort, elegance and modern luxury. This refined home has everything you need showcasing gourmet cooking spaces to a temperature-controlled private fitness suite that doubles as a multi-functional garage, providing ample parking for the ultimate car enthusiast. Originally curated as an art studio, an additional flexible space was designed with north-facing windows to capture optimal natural light, making it ideal for creativity, work or leisure. The resort-style pool serves as a focal point, offering a stunning backdrop for relaxation and recreation. Thoughtfully positioned and illuminated, every space in this home was designed for both purpose and beauty, offering an exceptional setting for elevated living.
Highlights
3007 Triway Lane
$900,000
Single-Family
3,399 Home Sq Ft
Houston 77043
4 Beds
2 Full / 2 Half Baths
8,720 Lot Sq Ft
General Description
Taxes & Fees
Tax ID
105-723-000-0002
Tax Rate
2.3043%
Taxes w/o Exemption/Yr
$17,306 / 2024
Maint Fee
Yes / $340 Annually
Room/Lot Size
Living
15.5x25.4
Dining
14.8x26.1
Kitchen
13.3x23.1
Breakfast
13.3x7.1
Interior Features
Fireplace
No
Floors
Carpet, Tile, Wood
Countertop
Marble, Granite
Heating
Central Gas
Cooling
Central Electric
Connections
Electric Dryer Connections, Gas Dryer Connections, Washer Connections
Bedrooms
1 Bedroom Up, Primary Bed - 2nd Floor
Dishwasher
Yes
Range
Yes
Disposal
Yes
Microwave
Yes
Oven
Single Oven
Energy Feature
Digital Program Thermostat, Generator, Insulated/Low-E windows
Interior
Crown Molding, Formal Entry/Foyer, Refrigerator Included, Window Coverings
Loft
Maybe
Exterior Features
Foundation
Slab
Roof
Composition
Exterior Type
Brick, Cement Board, Wood
Water Sewer
Public Sewer, Public Water
Exterior
Back Yard Fenced, Exterior Gas Connection, Sprinkler System
Private Pool
Yes
Area Pool
No
Lot Description
Subdivision Lot
New Construction
No
Front Door
East
Listing Firm
Schools (SPRINB - 49 - Spring Branch)
| Name | Grade | Great School Ranking |
|---|---|---|
| Terrace Elem | Elementary | 5 of 10 |
| Spring Oaks Middle | Middle | 4 of 10 |
| Spring Woods High | High | 3 of 10 |
School information is generated by the most current available data we have. However, as school boundary maps can change, and schools can get too crowded (whereby students zoned to a school may not be able to attend in a given year if they are not registered in time), you need to independently verify and confirm enrollment and all related information directly with the school.

