
What's not to love? If you love this charming RENTAL home from the outside, wait until you see the inside! This perfect single story ranch style treasure features 2/3 bedrooms, 1 bathroom, all occupying a generous 10,348 square-foot lot with 1,800 square-feet of wonderful interior living space at 6602 Housman Street, Houston, in a cul-de-sac in the Westview Terrace community.

Beautiful shade trees 'guard' the huge, nicely maintained green front lawn.

The covered front entry shares a modest front porch, with neat half-wall brick surround.

Wow! Your front entry opens onto this huge living/family space with terrific natural light and shining wood floors, waiting for your furnishing treasures!

Don't you love the contemporary ceiling lighting feature above the warm, built-in gas log fireplace?
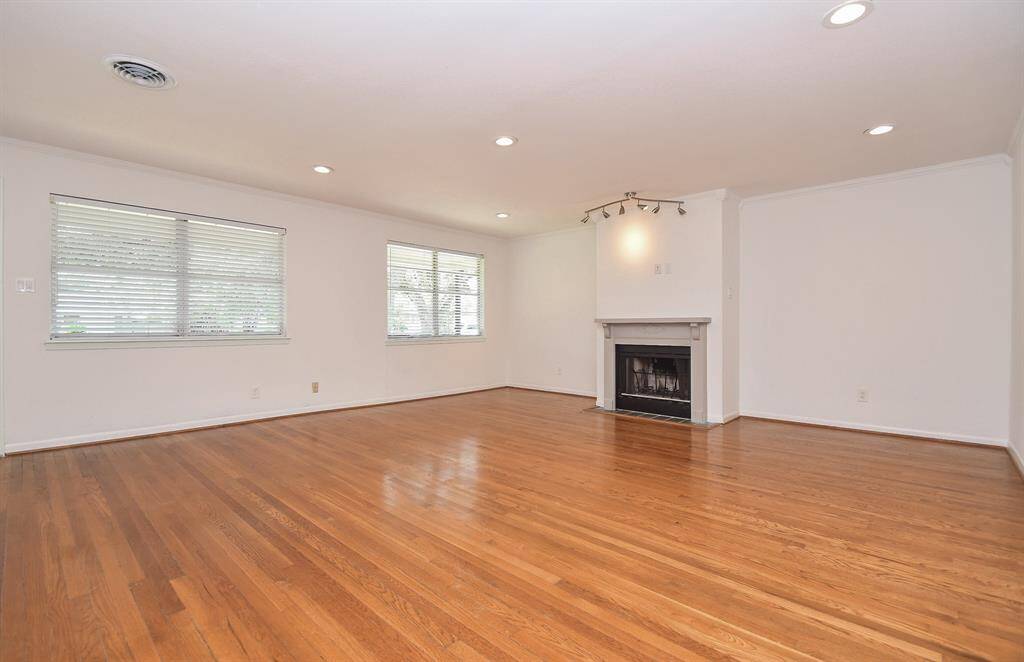
Just picture this huge social canvas at holiday time, with bright lights and colors and friends and family gathering in good will!

This meticulously maintained and upgraded 1956 beauty still offers all the beauty and versatility of the timeless open floor plan design concept, with tremendous open, airy space for you to fill and imprint your lifestyle.

What a marvelous, truly workable, contemporary kitchen, with tons of cabinetry up and down; creamy white granite countertops and complementing tile backsplash; stainless steel appliances and plenty of travel room for everyday and special day entertaining.
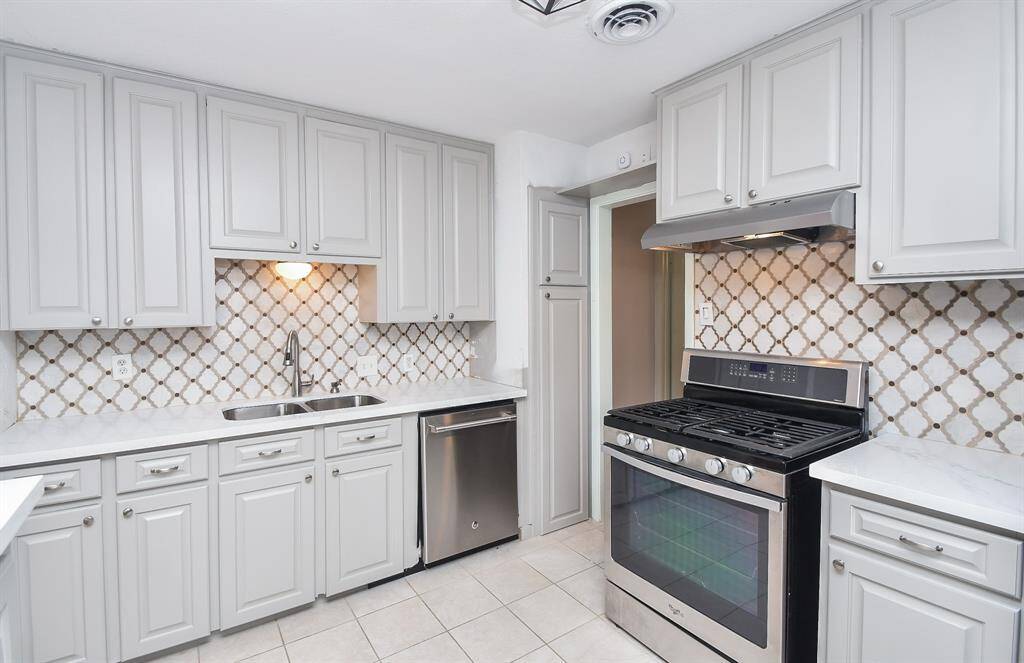
Any serious cook or host will instantly warm to this kitchen that offers counter and cabinet space at every turn!

The spectacular picture window in the living area may remind you of a beautiful museum painting! It's all yours to love and enjoy from the kitchen view and closer, in the easily accessed living area.

Hallways off common areas easily lead to bedrooms/bath.

You've got so many placement options for formal/casual dining pieces that complete your lifestyle!

Note the extended counter, left, perfect for some comfy stools! And, the patio door, up right, opens right onto your own private patch of the greater outdoors.
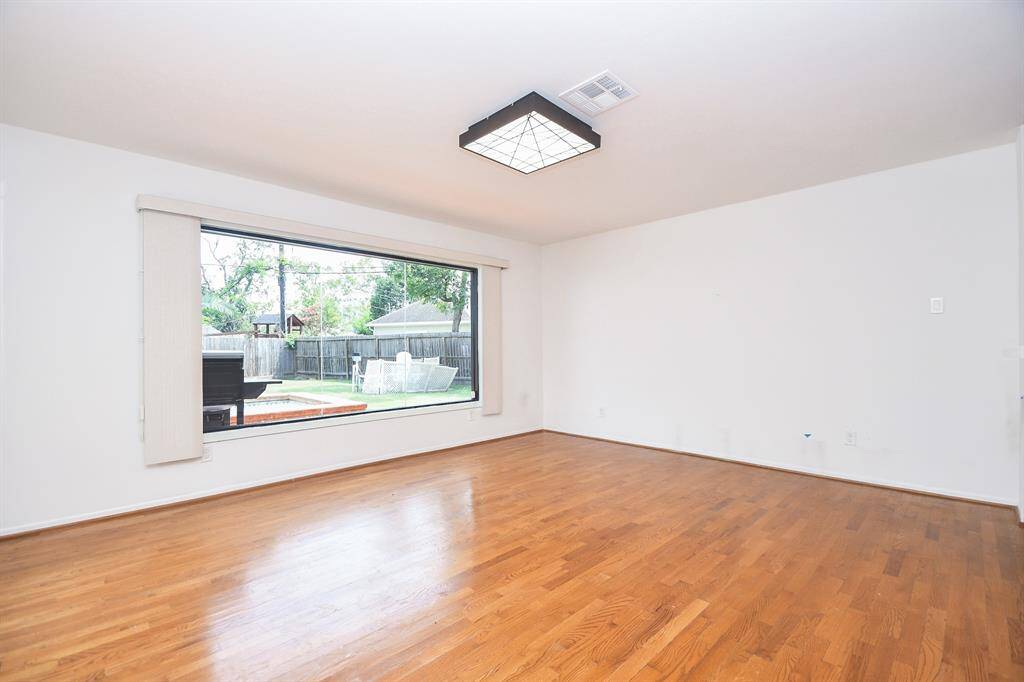
Take advantage of unlimited space when you place your lovely furnishings to enhance or best enjoy this picturesque outdoor view of patio and natural delights.
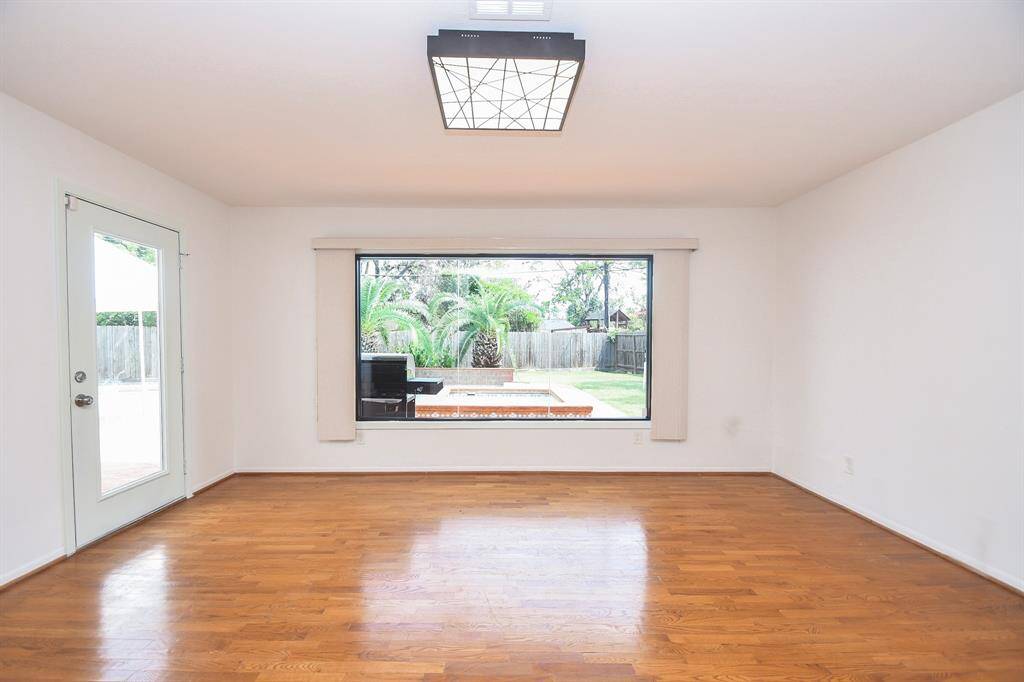
Any time of day, this view is just naturally breathtaking!

A great big window lights this inviting secondary bedroom.

'Looks like good closet space, too, in this warm secondary bedroom; any of which may serve specific purposes; such as a nursery, hobby or work out space? It's all up to you!

Take advantage of long walls and cozy corners for sizeable pieces and favorite accents.

You may decide to incorporate a sitting room space in this gorgeous and spacious primary suite.

Take your time in this huge primary suite and envision how and where you'd like to relax in your luxurious private retreat.

A corner window allows more wall/floor space for your treasures!

A generous closet will delight both family and visiting guests.

This is your incredible primary suite, inviting a true private oasis!

Natural earth toned cabinetry, tile flooring and gray tile shower surround offers spa-like luxury with every shower!
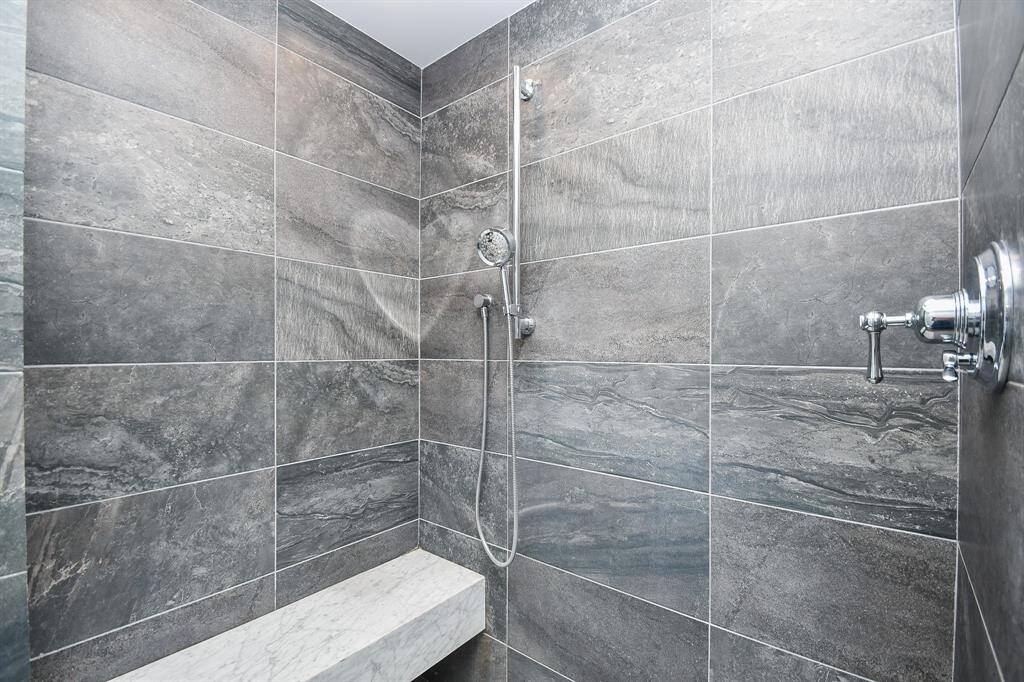
Pamper yourself and indulge in prolonged shower time with visual beauty and comfortable seating at your disposal.
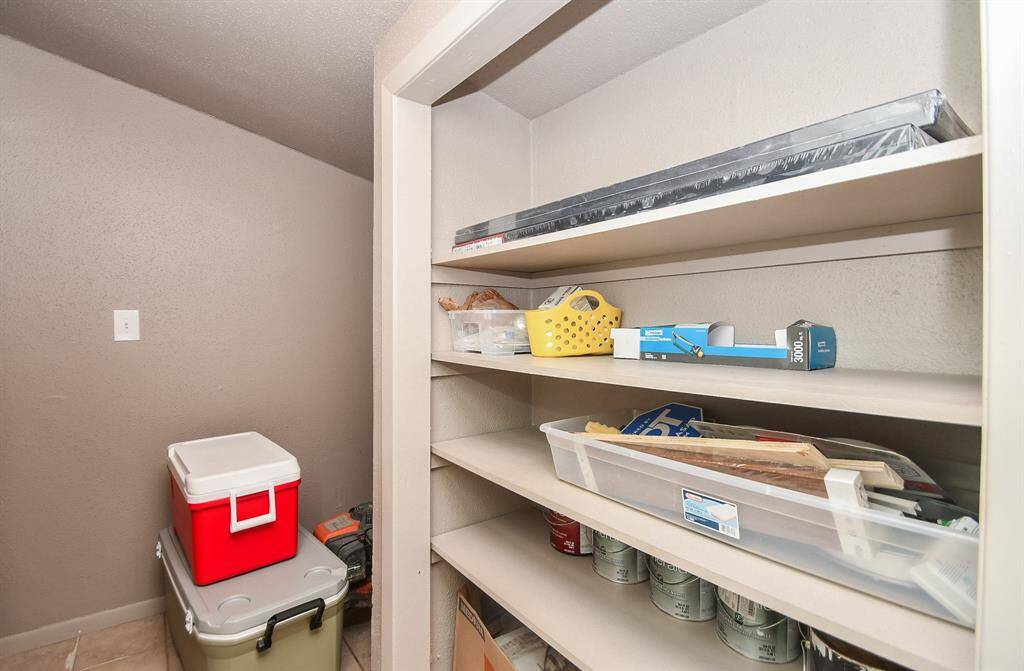
Your utility room is spacious, easily accommodating dual laundry appliances; with room to spare for storage shelving.

A tropical paradise is just footsteps from your home; with lush native greenery lining complete privacy fencing; soothing spa and aquamarine pool!

The installed cover above the patio pleases everyone with just enough sun and just enough shade!

You can place your outdoor dining pieces anywhere in this vast backyard for easy al fresco treats!

Who could possibly resist this sublime paradise --- right in your own backyard?
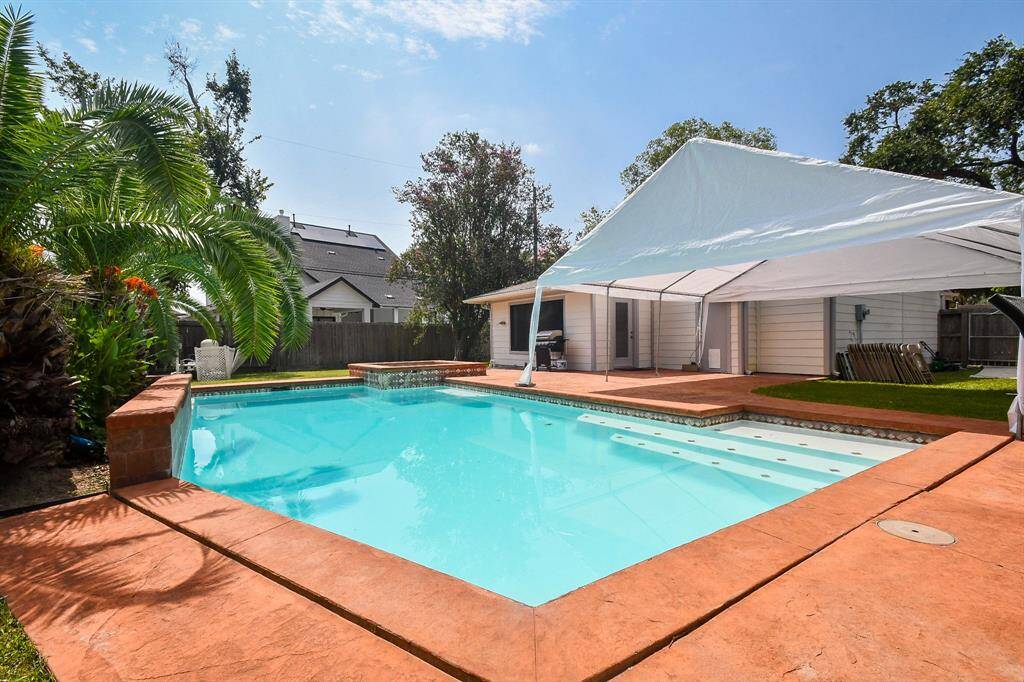
Enjoy your own personal resort-like spa day or night!