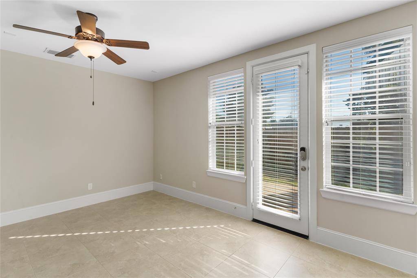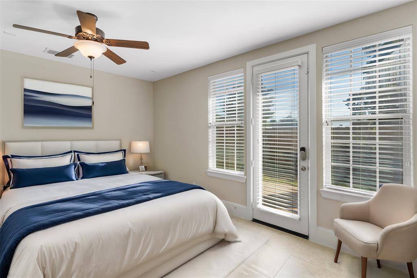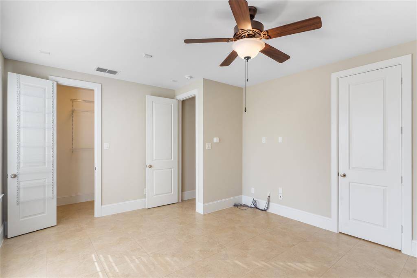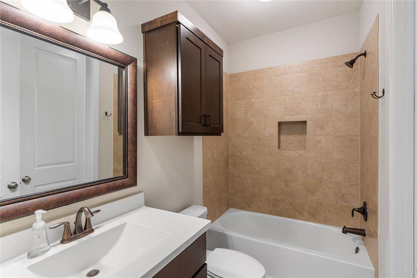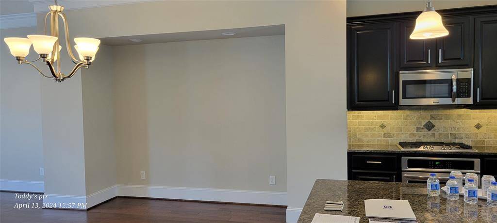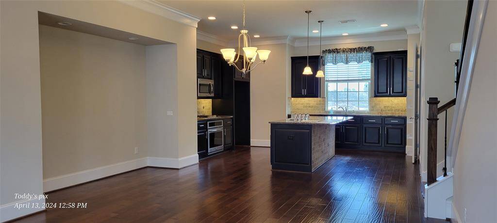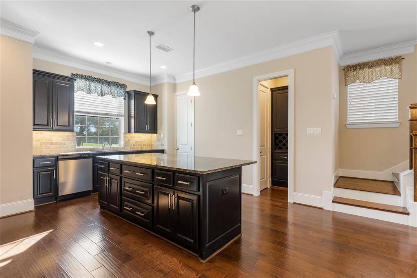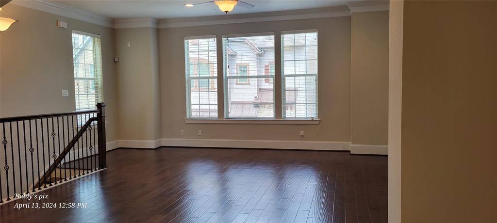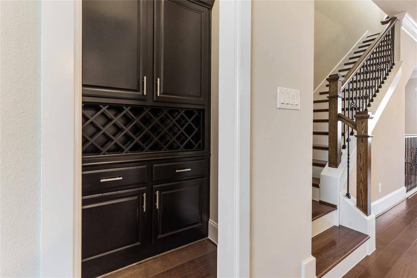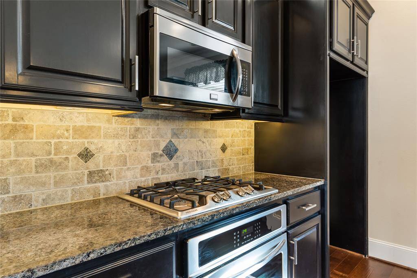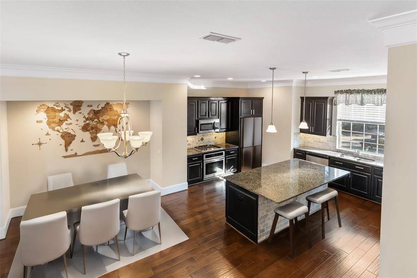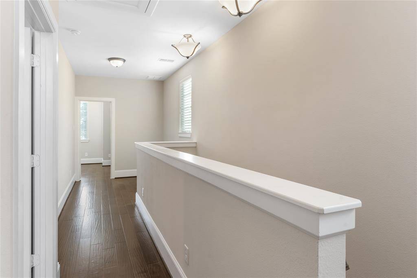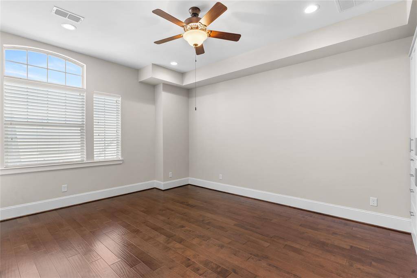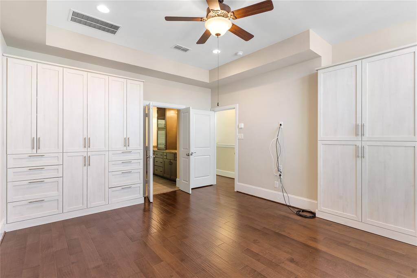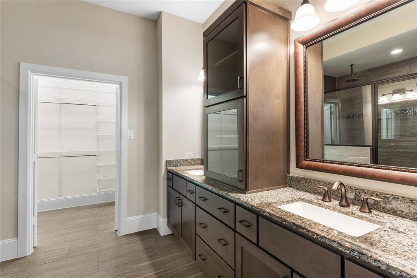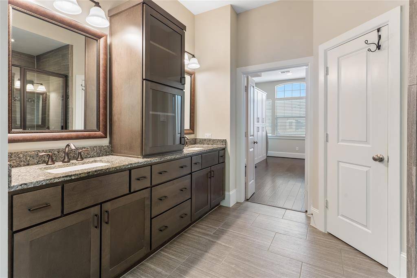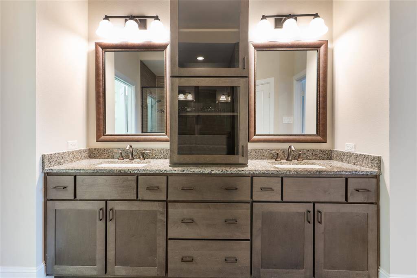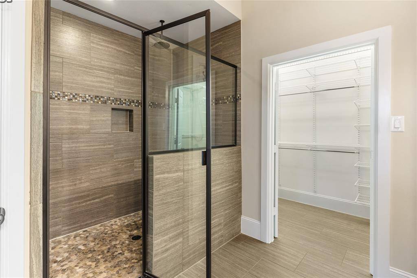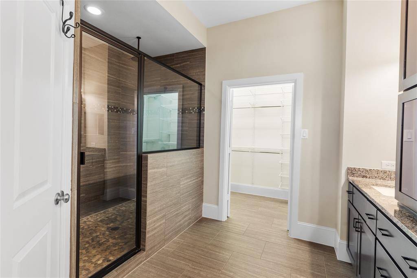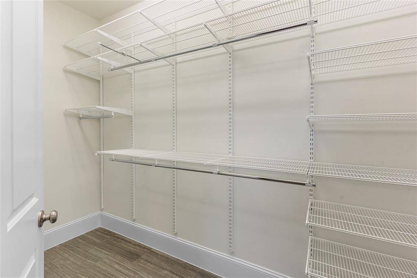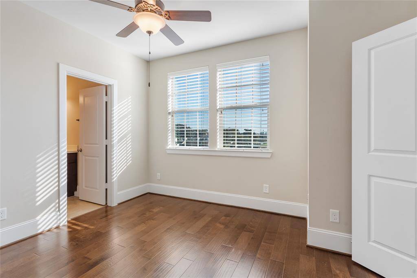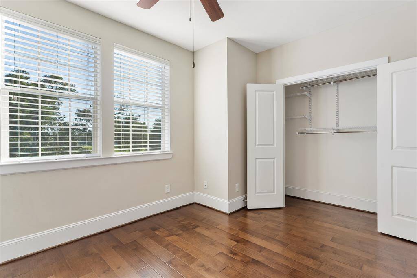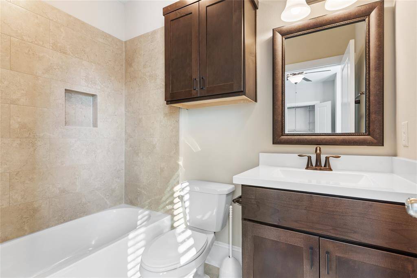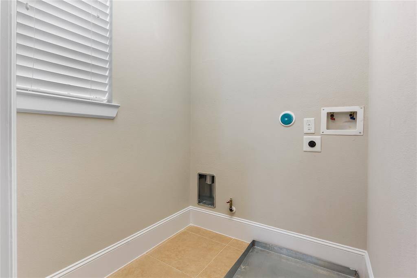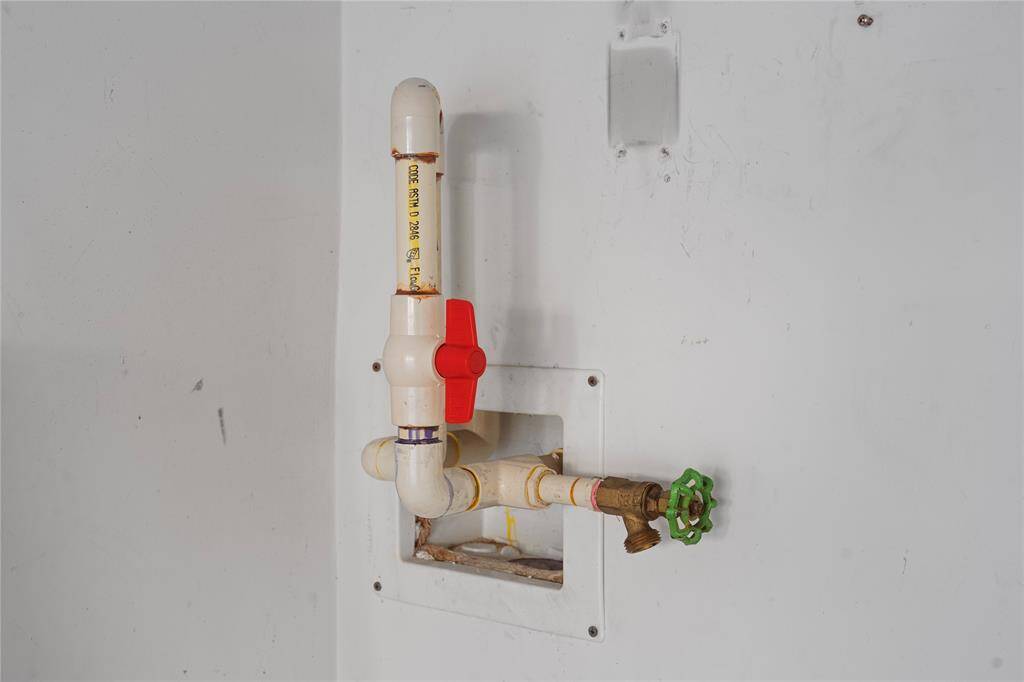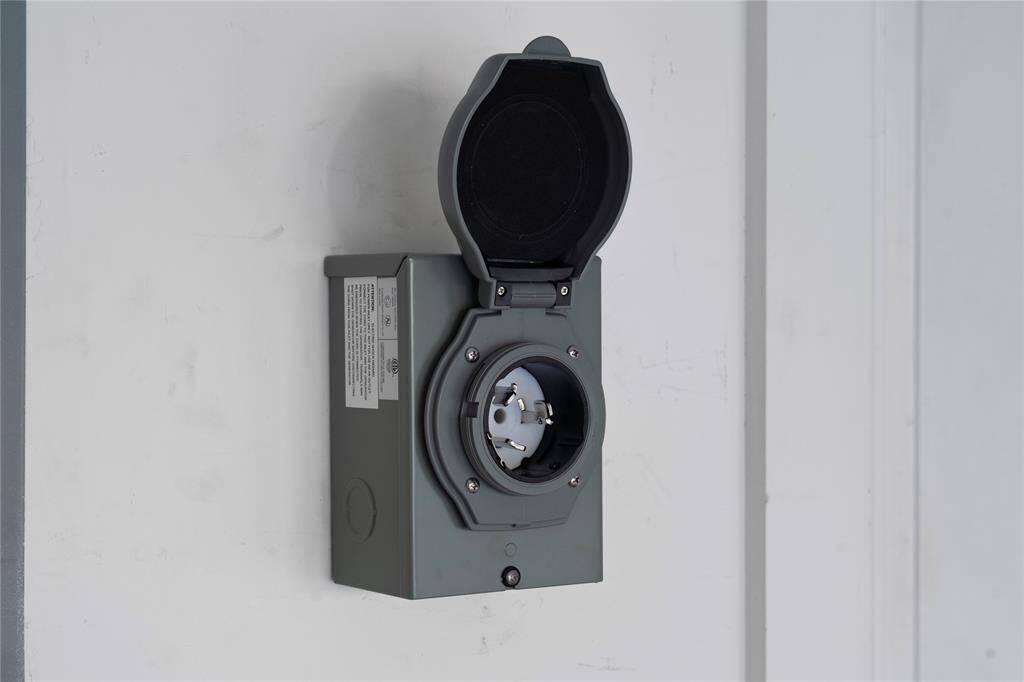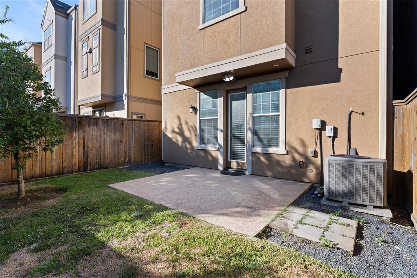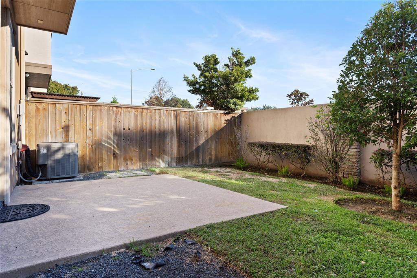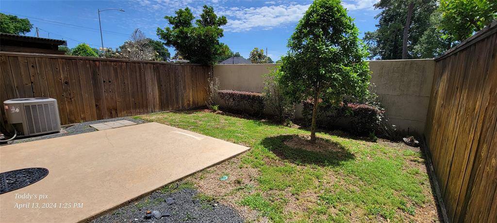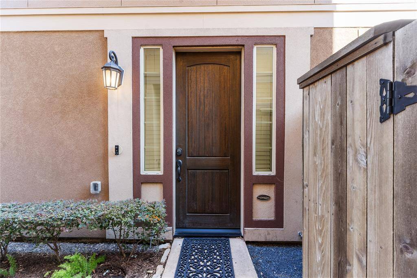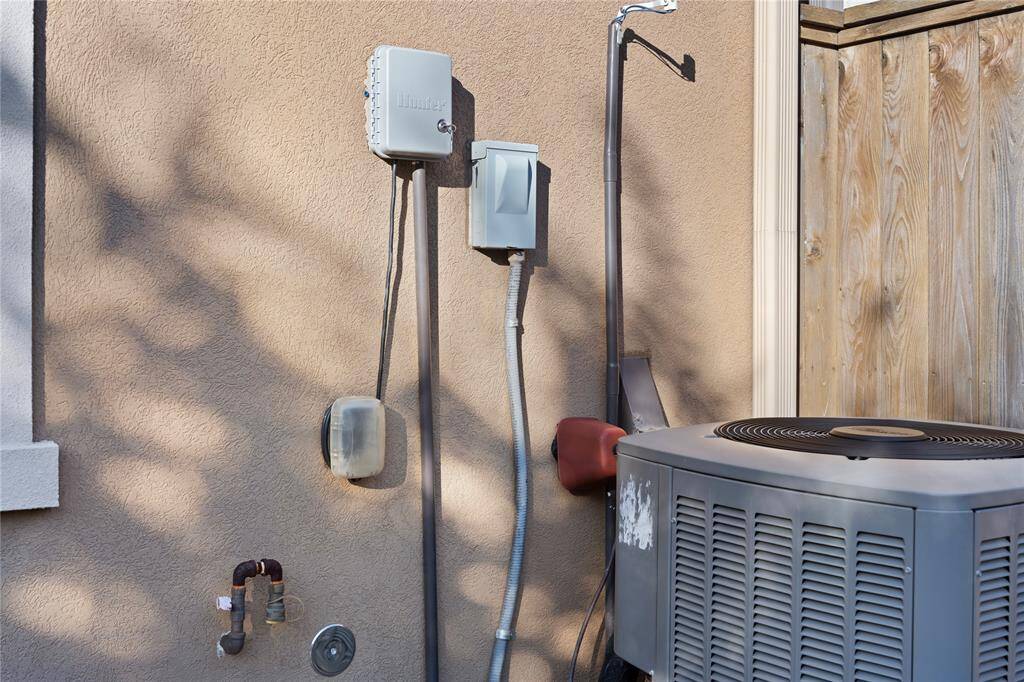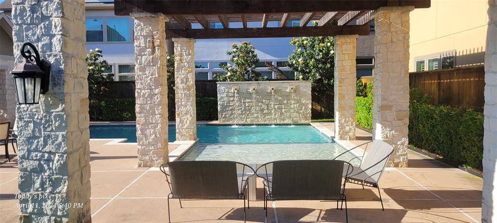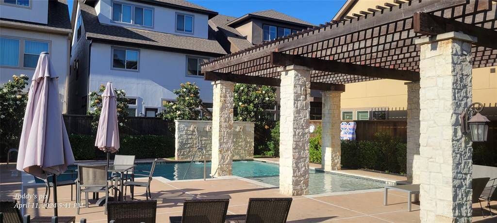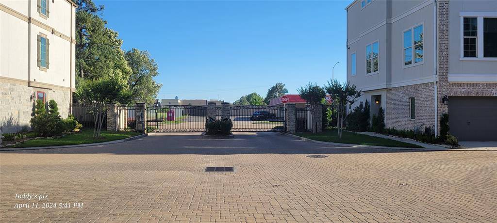6719 Highclere Manor Lane, Houston, Texas 77055
This Property is Off-Market
3 Beds
3 Full / 1 Half Baths
Single-Family
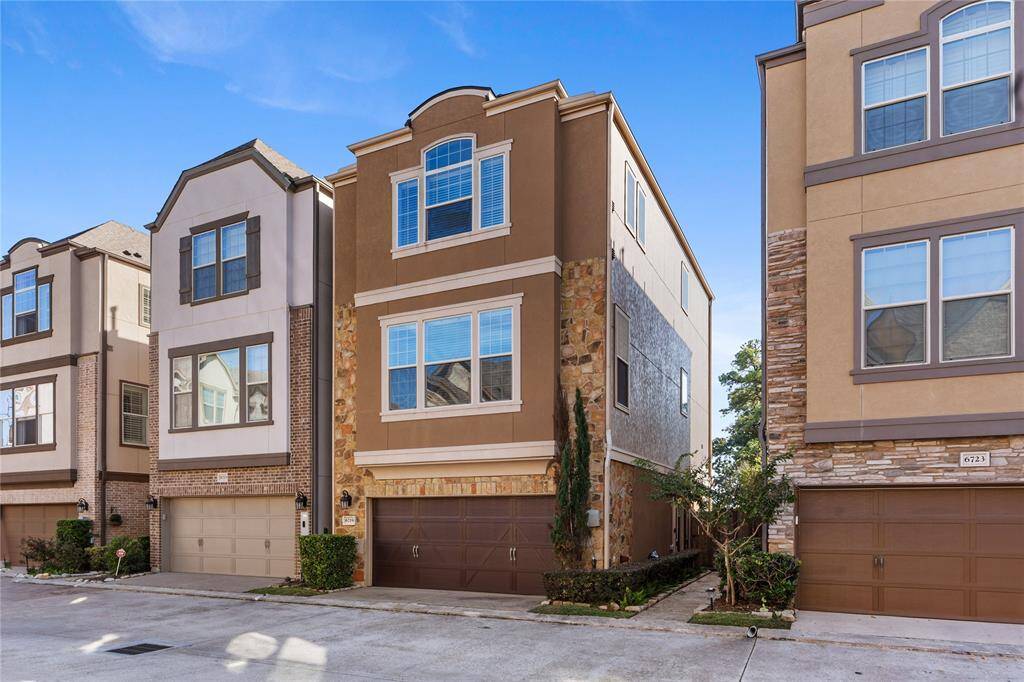

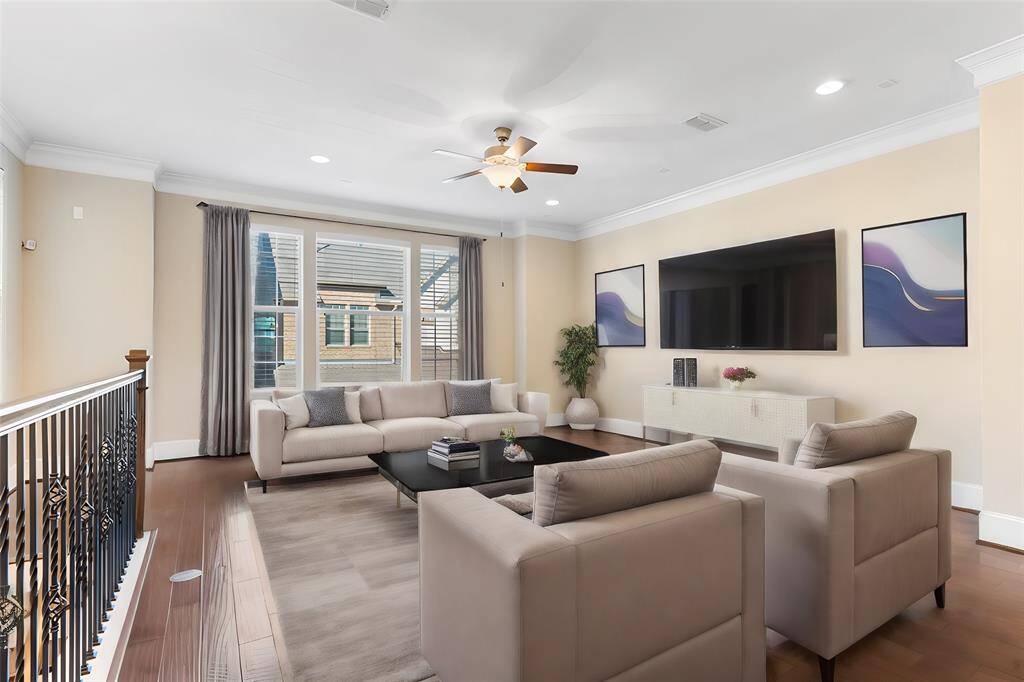
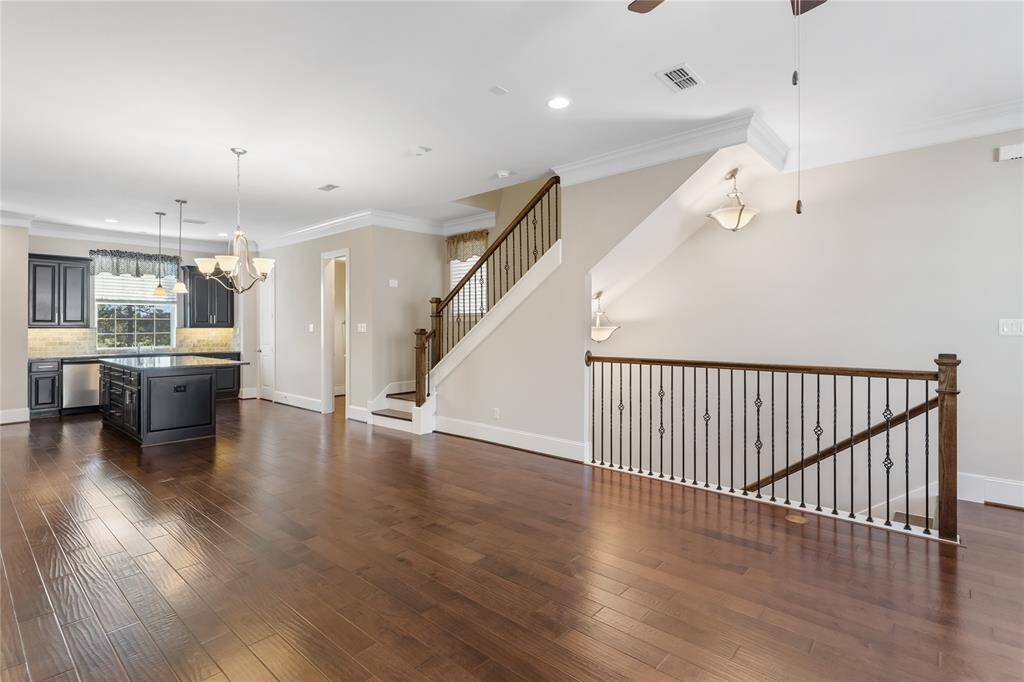
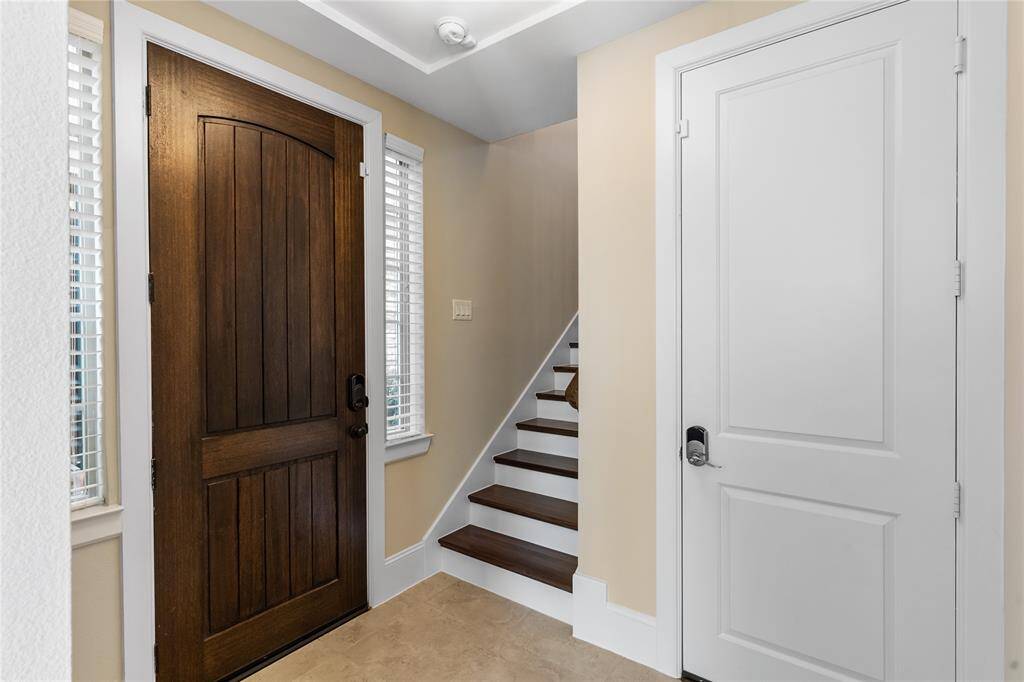

Get Custom List Of Similar Homes
About 6719 Highclere Manor Lane
Actual Sq Ft is 2274. Excellent Location! David Weekley gated neighborhood in Spring Branch with easy access to IH-10, 290, 610, Galleria, Town & Country, Heights & Energy Corridor. It's proximity makes this home an attractive option for those who value city living and quick commutes. The gated community adds an extra layer of security and privacy. Three story layout with a yard offers a great balance of space and functionality. The second-floor open layout with the kitchen and living room is perfect for entertaining guests. Ample sized back yard. Large built in cabinets in storage in primary bedroom. HOA dues include water, garbage, yard (front) maintenance as well as pool access. Neighborhood has guest parking. Energy efficient. Overall, this townhome provides a comfortable and stylish living experience, combining the benefits of a convenient location, modern design, and practical living spaces. Come check out urban living and suburban comfort.
Highlights
6719 Highclere Manor Lane
$449,900
Single-Family
2,274 Home Sq Ft
Houston 77055
3 Beds
3 Full / 1 Half Baths
1,874 Lot Sq Ft
General Description
Taxes & Fees
Tax ID
135-876-001-0007
Tax Rate
2.4379%
Taxes w/o Exemption/Yr
$10,908 / 2023
Maint Fee
Yes / $3,000 Annually
Maintenance Includes
Grounds, Limited Access Gates, Other, Recreational Facilities
Room/Lot Size
Living
17x16
Kitchen
16x16
1st Bed
15x10
2nd Bed
11x10
3rd Bed
16x15
Interior Features
Fireplace
No
Floors
Engineered Wood, Tile
Heating
Central Gas
Cooling
Central Electric
Connections
Electric Dryer Connections, Gas Dryer Connections, Washer Connections
Bedrooms
1 Bedroom Down, Not Primary BR, 2 Primary Bedrooms, Primary Bed - 3rd Floor
Dishwasher
Yes
Range
Yes
Disposal
Yes
Microwave
Yes
Oven
Gas Oven
Energy Feature
Ceiling Fans, Digital Program Thermostat, Energy Star Appliances, Insulated/Low-E windows, Insulation - Blown Cellulose, Other Energy Features, Tankless/On-Demand H2O Heater
Interior
Alarm System - Owned, Crown Molding, Elevator Shaft, Fire/Smoke Alarm, High Ceiling, Prewired for Alarm System, Wired for Sound
Loft
Maybe
Exterior Features
Foundation
Slab
Roof
Composition
Exterior Type
Stone, Stucco
Water Sewer
Public Sewer, Public Water
Exterior
Back Yard, Back Yard Fenced
Private Pool
No
Area Pool
Yes
Access
Driveway Gate
Lot Description
Subdivision Lot
New Construction
No
Front Door
West
Listing Firm
Coldwell Banker Realty - Heights
Schools (SPRINB - 49 - Spring Branch)
| Name | Grade | Great School Ranking |
|---|---|---|
| Housman Elem | Elementary | 5 of 10 |
| Landrum Middle | Middle | 2 of 10 |
| Northbrook High | High | 3 of 10 |
School information is generated by the most current available data we have. However, as school boundary maps can change, and schools can get too crowded (whereby students zoned to a school may not be able to attend in a given year if they are not registered in time), you need to independently verify and confirm enrollment and all related information directly with the school.

