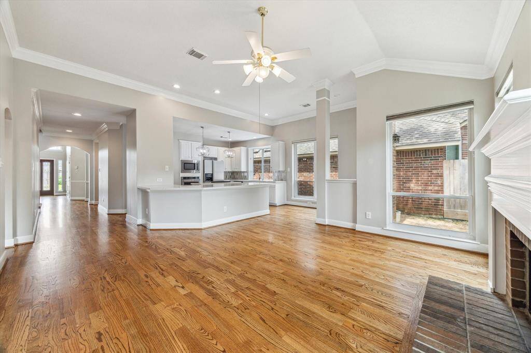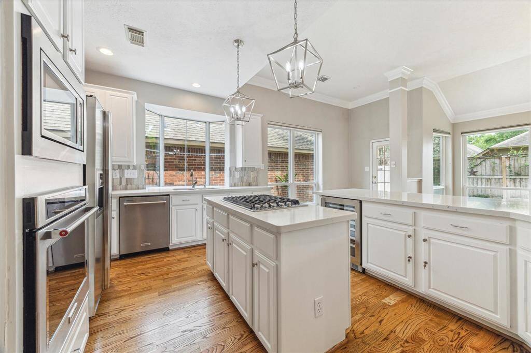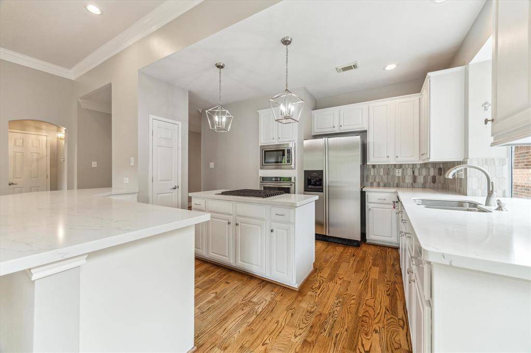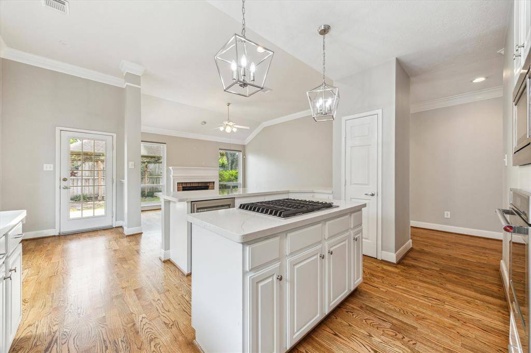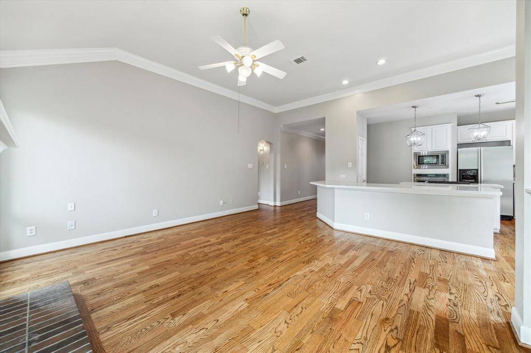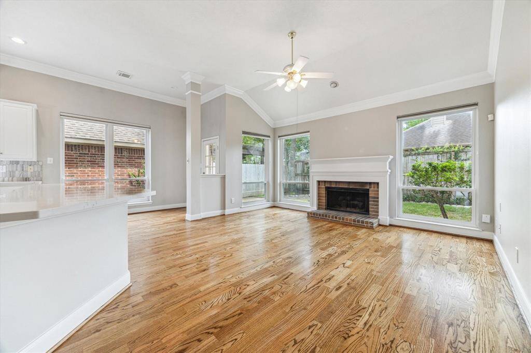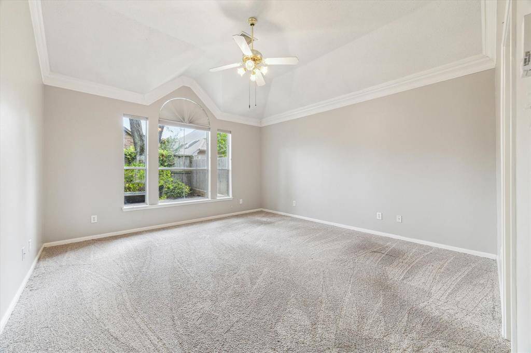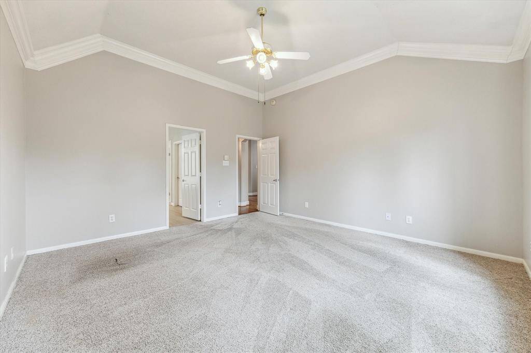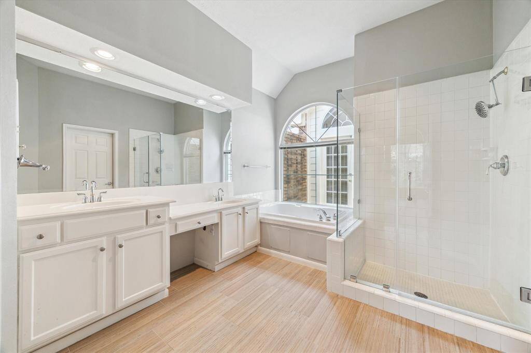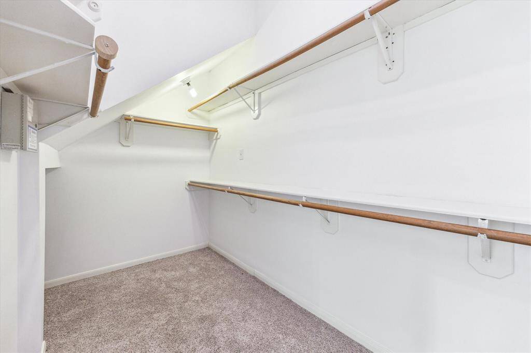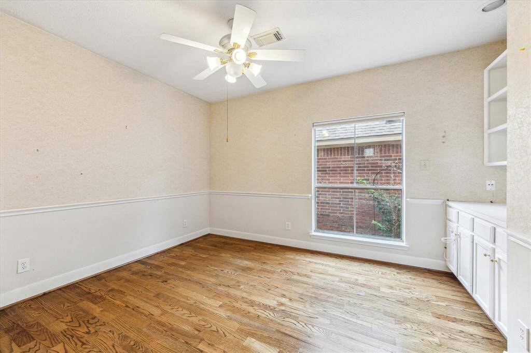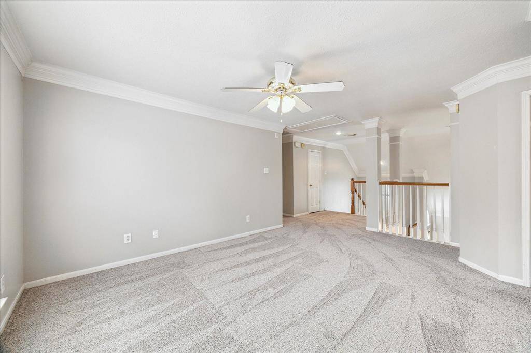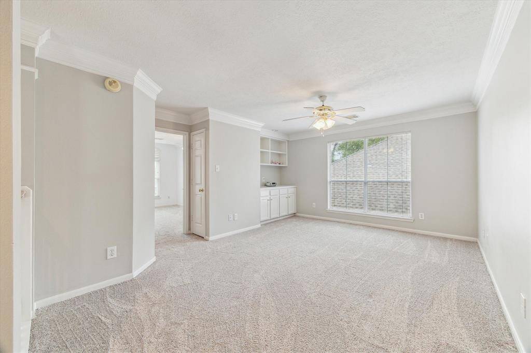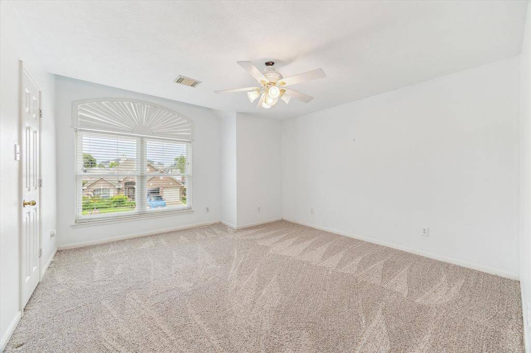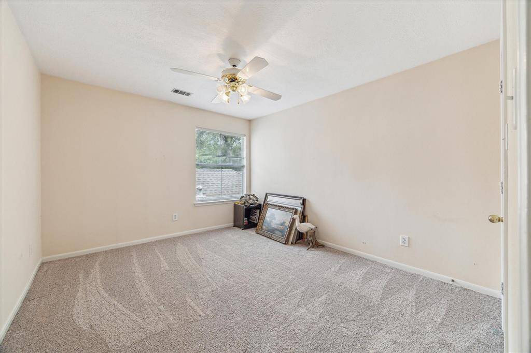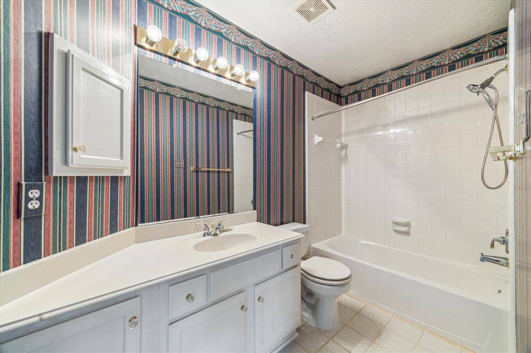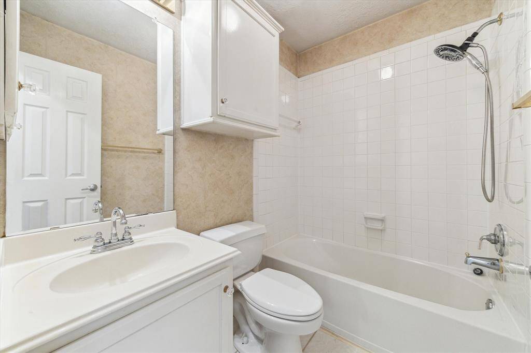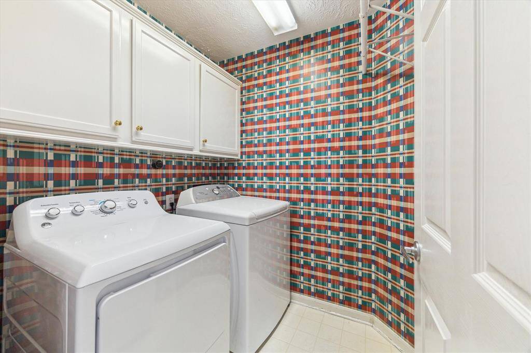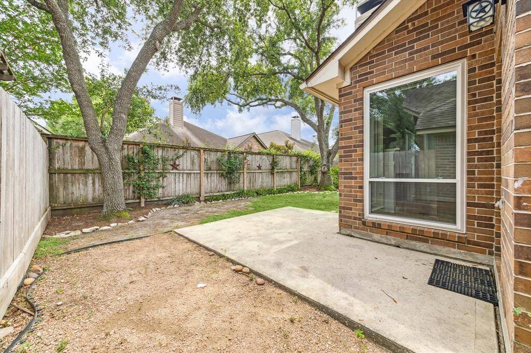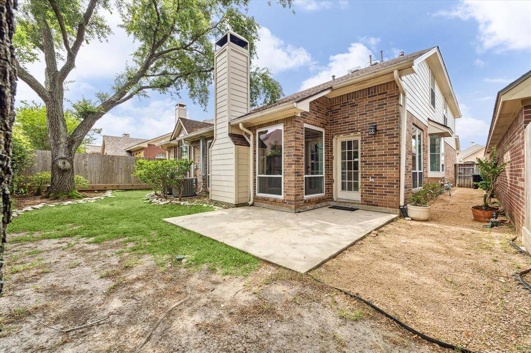6911 Lawler Ridge, Houston, Texas 77055
$875,000
4 Beds
3 Full Baths
Single-Family
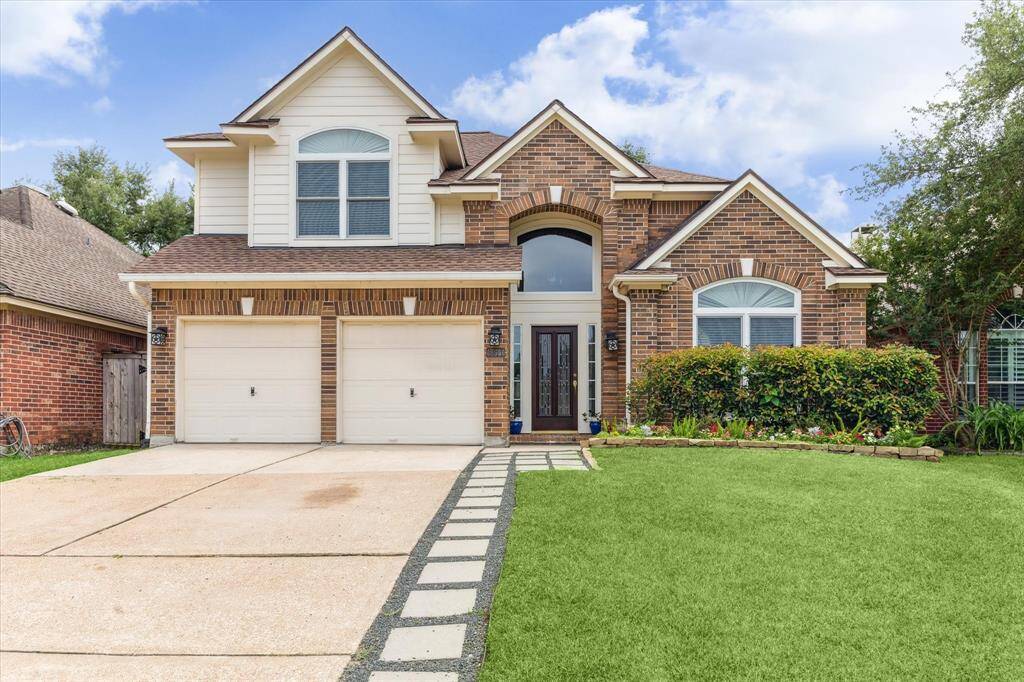

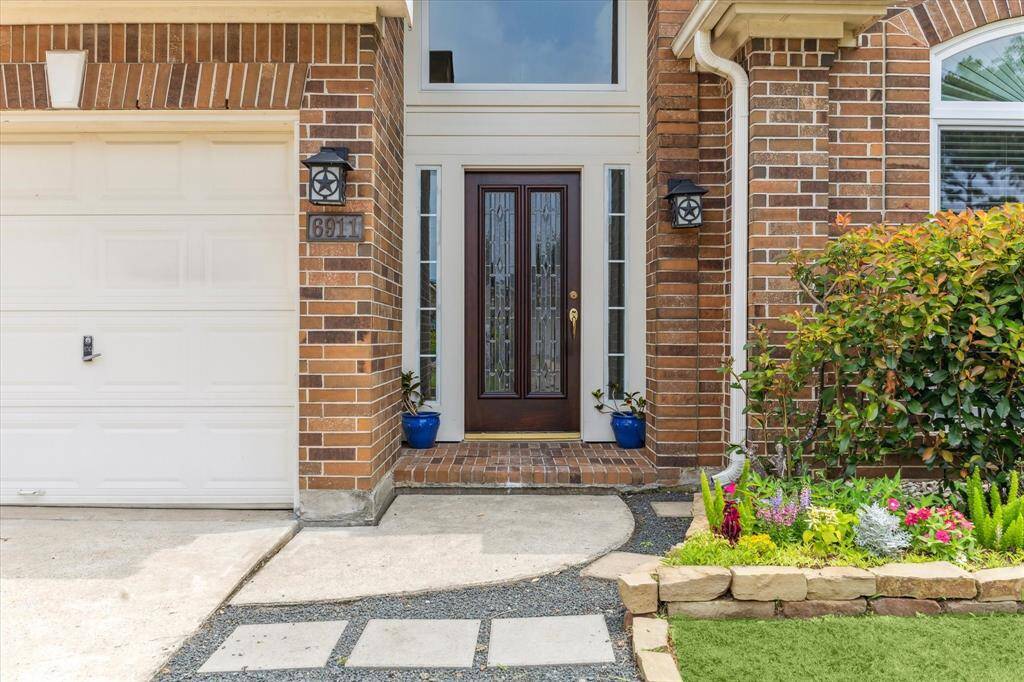

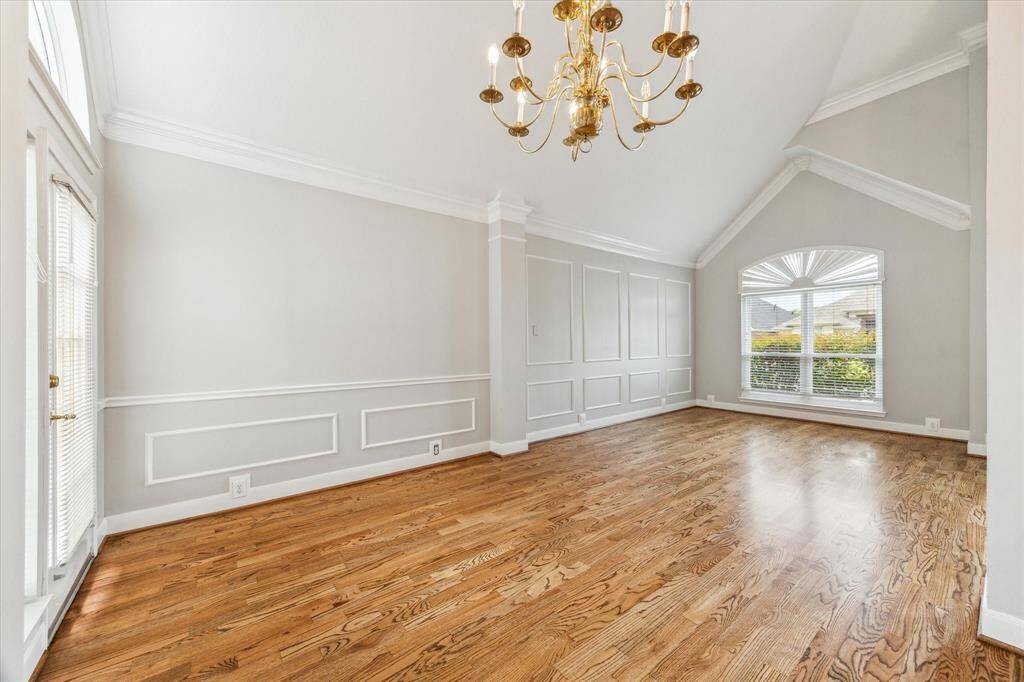
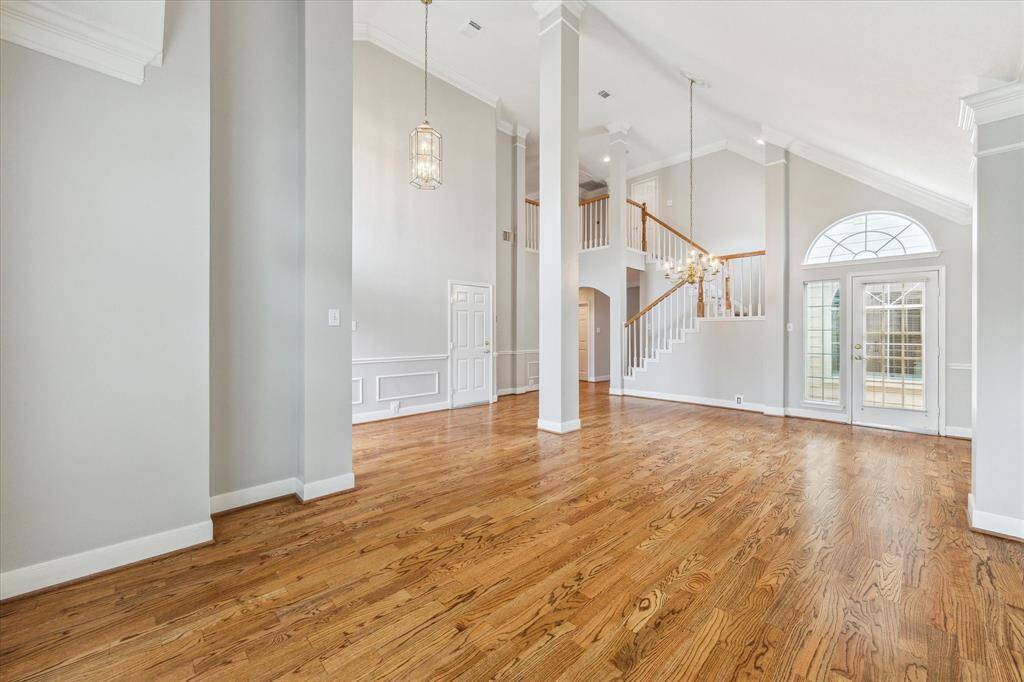
Request More Information
About 6911 Lawler Ridge
Charming 2-story home w/elegant updates nestled in the desirable Village of Afton Woods. Upon entry there is a formal dining & living area w/vaulted ceilings & hard wood flooring. The open-concept kitchen and family room is perfect for entertaining & everyday living, featuring sleek quartzite countertops & a cozy gas fireplace. Convenience is key, w/a secondary bedroom &/or office w/a full bath on the 1st floor. The primary is also on the 1st level w/ bath featuring dual sinks, walk-in shower, jetted tub, & walk-in closet. Upstairs, you'll find 2 bedrooms & a game room. Recent updates: new roof, hardy plank siding, energy-efficient Anderson windows, fresh paint, & upgraded A/C units. Exterior has new wood trim & gutters. This home is ideally located w/easy access to I-10 and 610 & is zoned to SBISD schools, including Memorial HS. The community of Afton Woods offers a tight-knit, neighborly atmosphere w/ 24/7 guard service at the entrance, a community pool, & fun monthly wine tastings.
Highlights
6911 Lawler Ridge
$875,000
Single-Family
2,940 Home Sq Ft
Houston 77055
4 Beds
3 Full Baths
4,761 Lot Sq Ft
General Description
Taxes & Fees
Tax ID
117-950-002-0016
Tax Rate
2.3043%
Taxes w/o Exemption/Yr
$13,876 / 2024
Maint Fee
Yes / $2,541 Annually
Maintenance Includes
Clubhouse, Grounds, Limited Access Gates, On Site Guard, Recreational Facilities
Room/Lot Size
Living
13 X 15
Dining
10 X 13
Kitchen
11 X 15
Breakfast
6 X 9
1st Bed
14 X 15
Interior Features
Fireplace
1
Floors
Carpet, Wood
Heating
Central Gas, Zoned
Cooling
Central Electric, Zoned
Connections
Electric Dryer Connections, Gas Dryer Connections, Washer Connections
Bedrooms
1 Bedroom Up, 2 Bedrooms Down, Primary Bed - 1st Floor
Dishwasher
Yes
Range
Yes
Disposal
Yes
Microwave
Yes
Oven
Convection Oven, Single Oven
Energy Feature
Attic Vents, Ceiling Fans, Insulated/Low-E windows, Insulation - Blown Cellulose, North/South Exposure, Radiant Attic Barrier
Interior
Alarm System - Owned, Crown Molding, Dryer Included, Fire/Smoke Alarm, Formal Entry/Foyer, High Ceiling, Prewired for Alarm System, Refrigerator Included, Washer Included, Window Coverings, Wine/Beverage Fridge
Loft
Maybe
Exterior Features
Foundation
Slab
Roof
Composition
Exterior Type
Brick, Cement Board
Water Sewer
Public Sewer, Public Water
Exterior
Back Yard, Back Yard Fenced, Controlled Subdivision Access, Patio/Deck, Private Driveway, Sprinkler System
Private Pool
No
Area Pool
Yes
Access
Automatic Gate, Manned Gate
Lot Description
Cleared, Subdivision Lot
New Construction
No
Front Door
North
Listing Firm
Schools (SPRINB - 49 - Spring Branch)
| Name | Grade | Great School Ranking |
|---|---|---|
| Housman Elem | Elementary | 5 of 10 |
| Spring Branch Middle | Middle | 6 of 10 |
| Memorial High | High | 8 of 10 |
School information is generated by the most current available data we have. However, as school boundary maps can change, and schools can get too crowded (whereby students zoned to a school may not be able to attend in a given year if they are not registered in time), you need to independently verify and confirm enrollment and all related information directly with the school.

