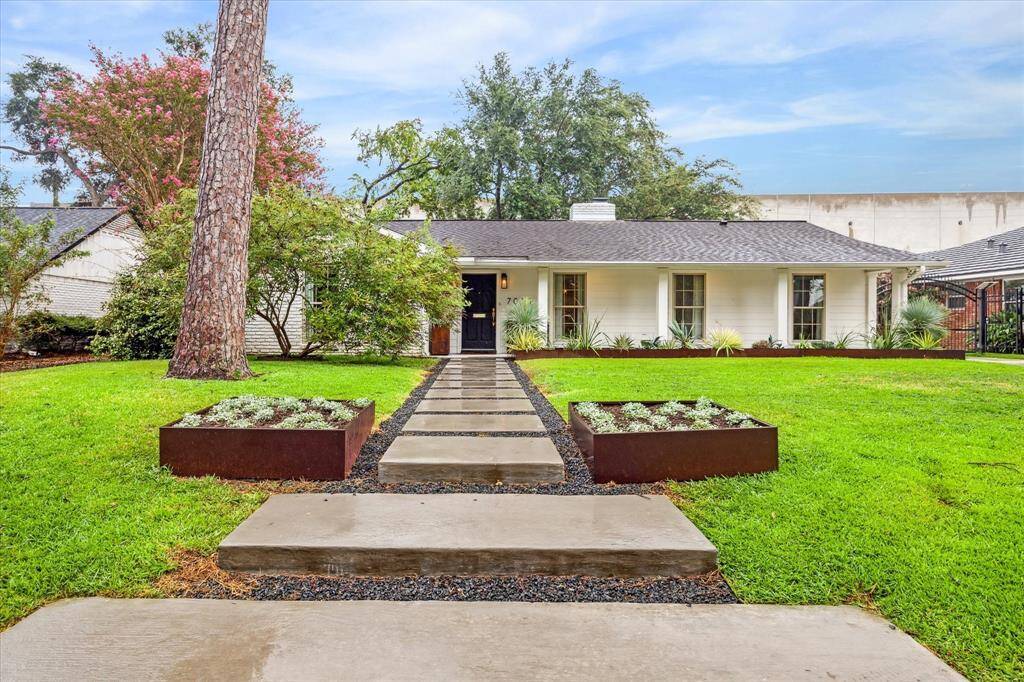
Welcome to a beautifully updated three bedroom/2 bath home in the desirable Afton Village! A must see Kitchen with quartzite countertops/stainless appliance package/cozy breakfast nook, Living Room (with fireplace), formal Dining Room, Family Room - all create space for family and friends to gather. Comfortably sized Primary Bedroom with upgraded Primary Bath. Two Guest Bedrooms with shared Guest Bath. Great Backyard with patio and room for children to play. Gated driveway with two car garage.
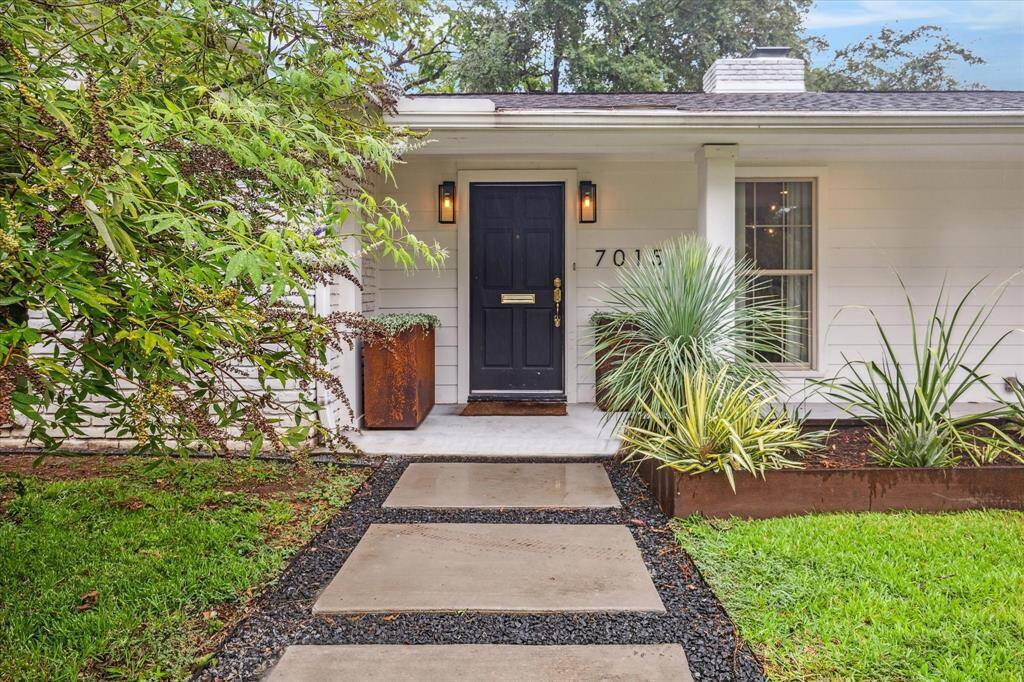
Impressive is the FRONT COVERED PORCH with its stone flooring, painted exterior walls, painted door flanked by handsome sconces and planter boxes. A modern touch is the grassed front yard with metal planter boxes and the rectagular walkway steps bordered by black star gravel.
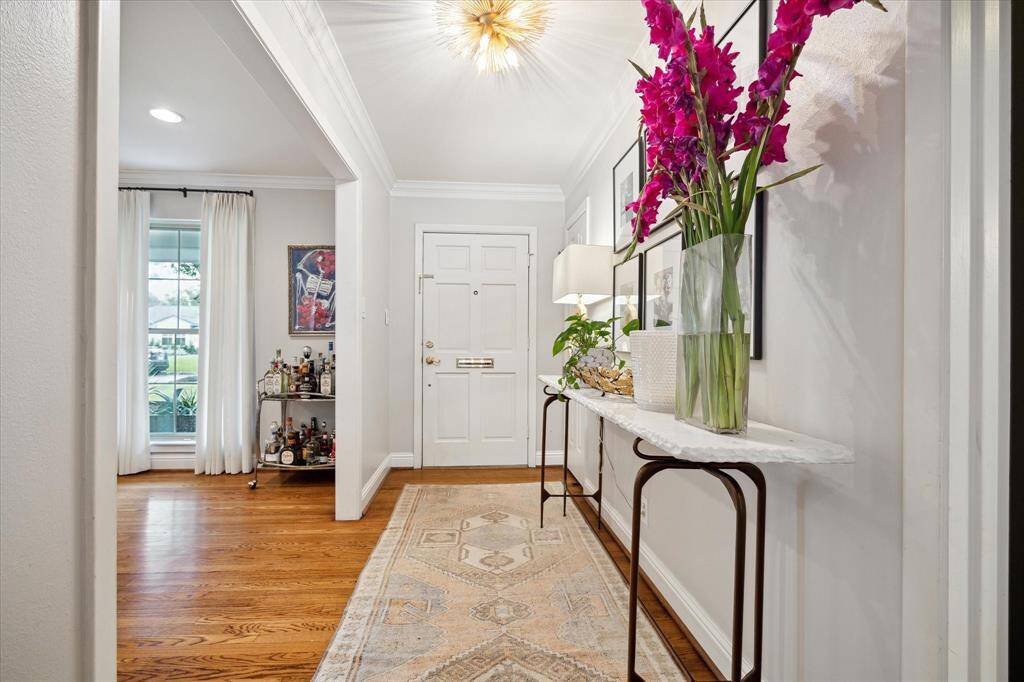
View of the FRONT ENTRY with its hardwood flooring, starburst ceiling light fixture, painted crown/base molding, painted walls, coat closet, access to the Dining and Living rooms along with the Bedroom Hallway.
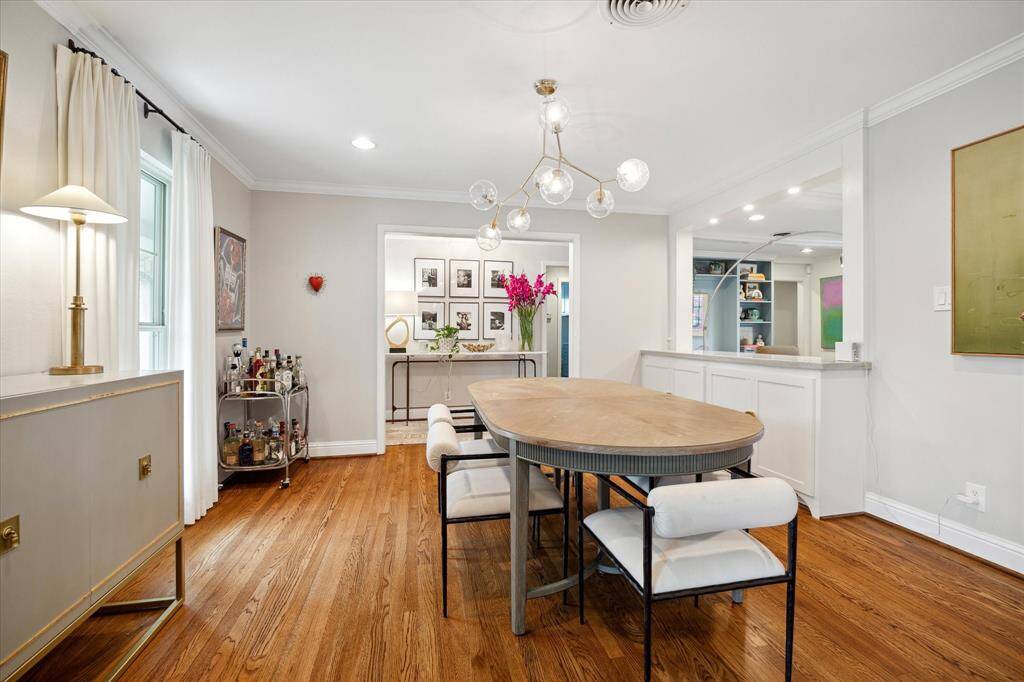
The DINING ROOM (13 X x13) includes hardwood flooring, recessed lighting, mullioned windows with drapery, painted walls, painted crown/base molding and built-in buffet cabinets with accent lighting and quartzite countertop.
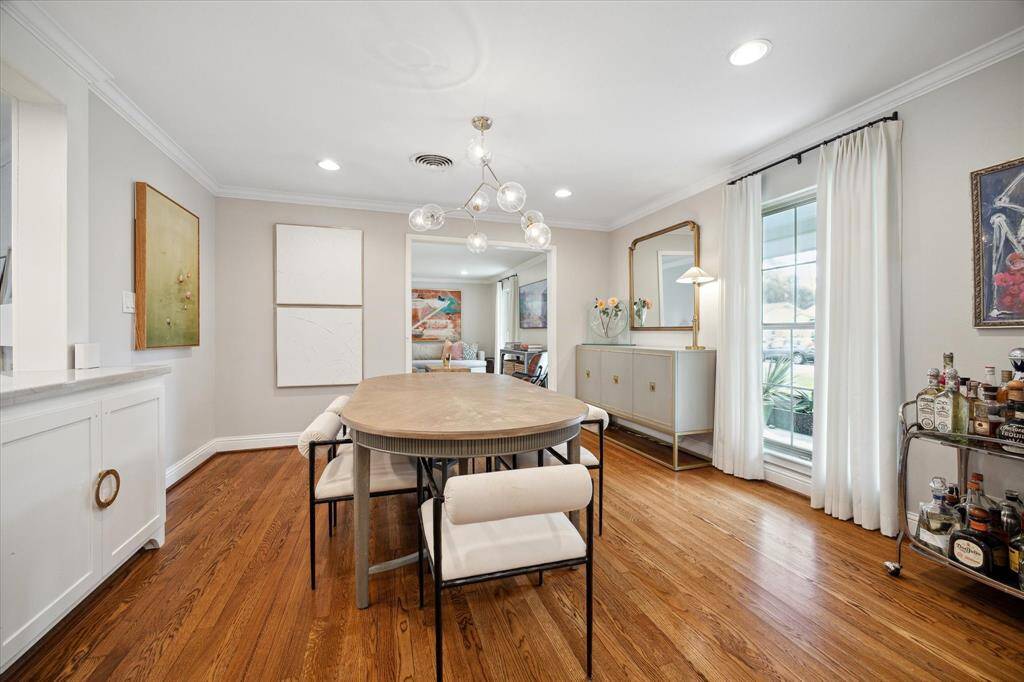
Another view of the DINING ROOM showing the near floor to ceiling window allowing an abundance of natural light to emanate the entertaining space. Also notice the pass through entry to the Family Room beyond.
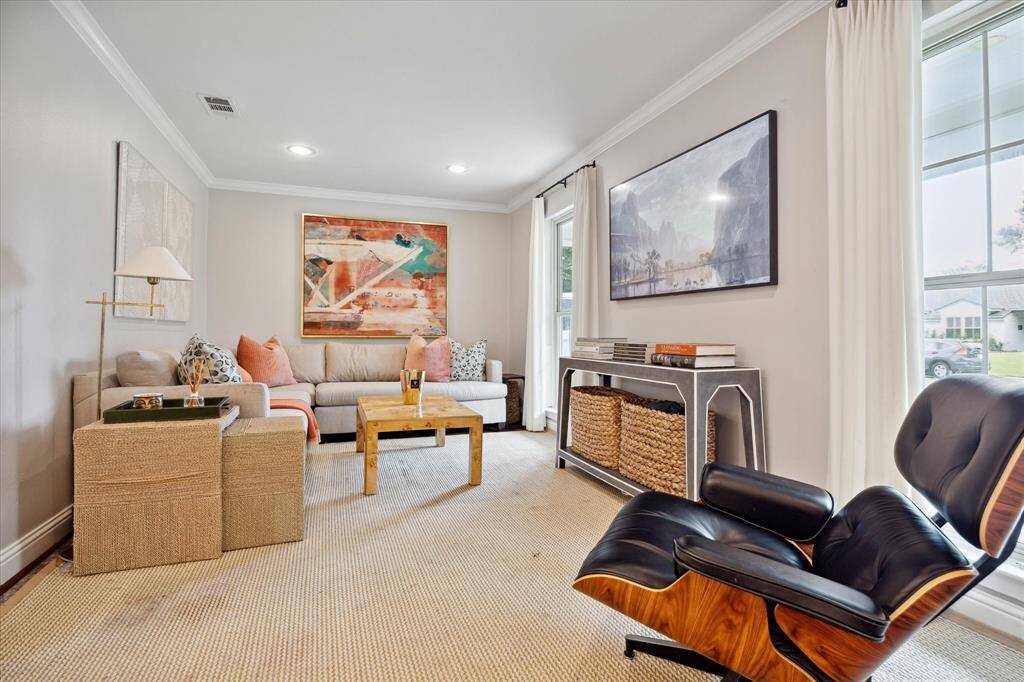
Charming is the FAMILY ROOM (18 X 10) with its hardwood flooring, recessed lighting, two large mullioned windows with drapery, painted walls, painted crown/base molding and access to the Dining Room and Kitchen.
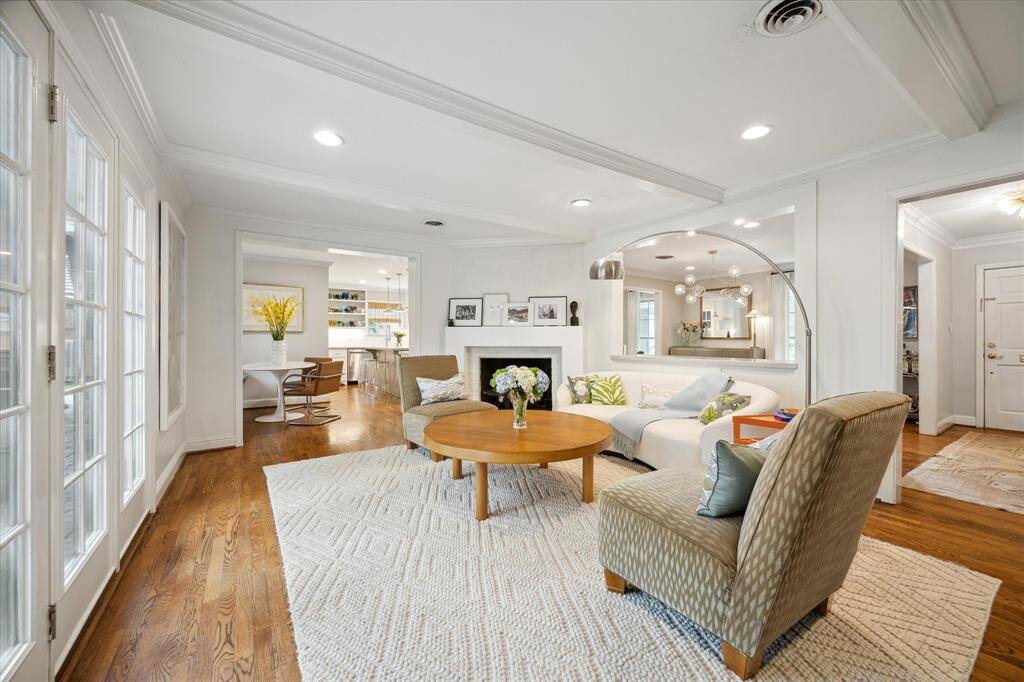
The corner gas log fireplace with its white brick surround/painted wood mantle is the focal point of the LIVING ROOM (20 X 13). The room also includes built-in desk with shelving.cabinets/drawers, hardwood flooring, recessed lighting, painted white ceiling beams, painted mullioned French door to backyard, 2 fixed French doors, opening pass through at cabinet level to formal Dining Room.
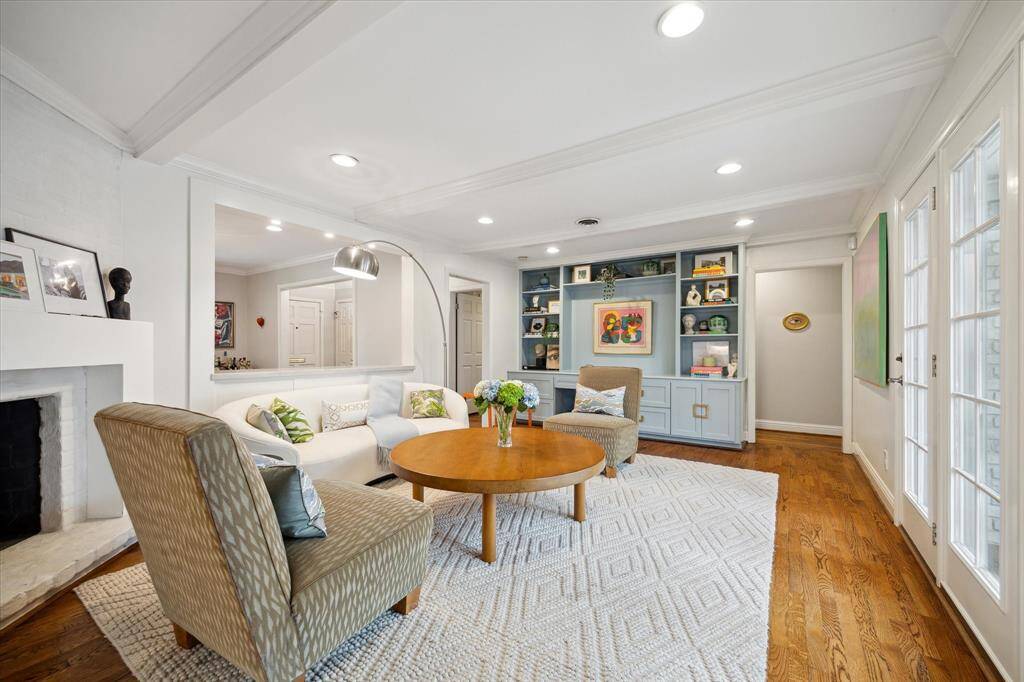
Another view of the LIVING ROOM showing the great amount of natural light being filtered through the expansive mullioned windows/doors, The space is also central to other wings of the house - the bedroom wing, Kitchen and Dining Room. A compartmentalized floor plan but easy flow from room to room - great for entertaining!
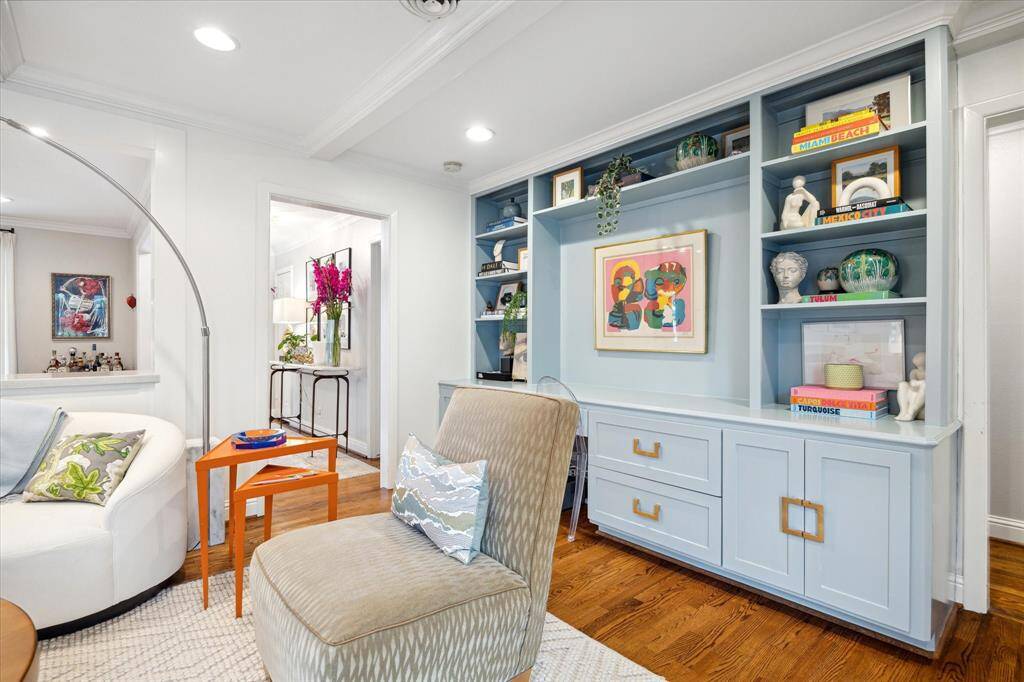
Closer view of the LIVING ROOM's custom painted built-in desk/shelving/cabinets/drawers!
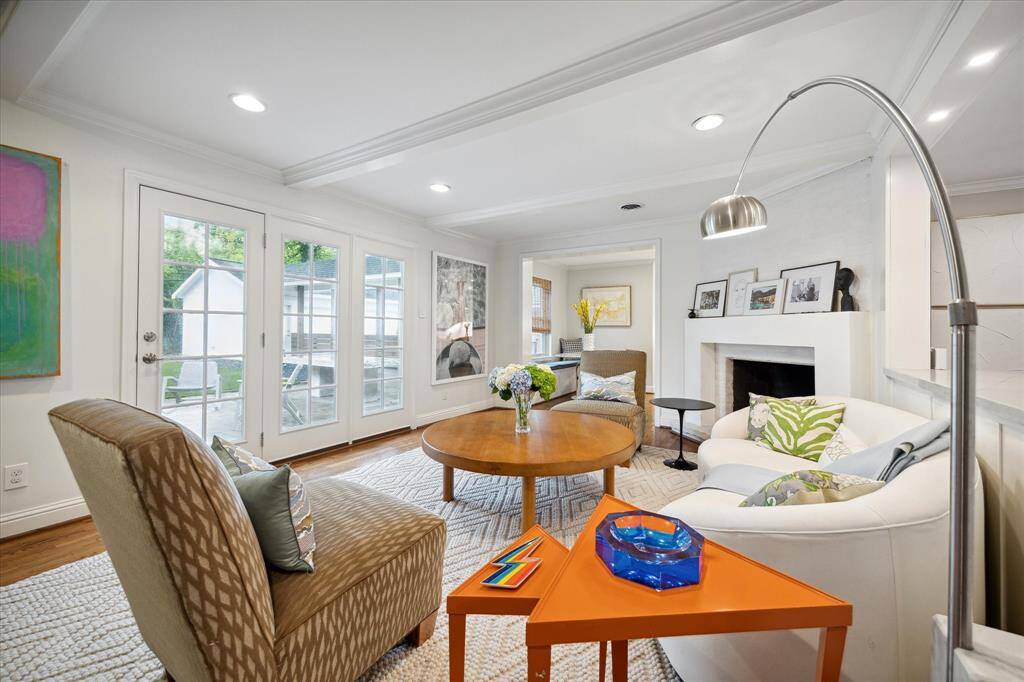
This view of the LIVINg ROOM shows its easy access to the Kitchen area and the mullioned door opening to the back patio and backyard beyond.
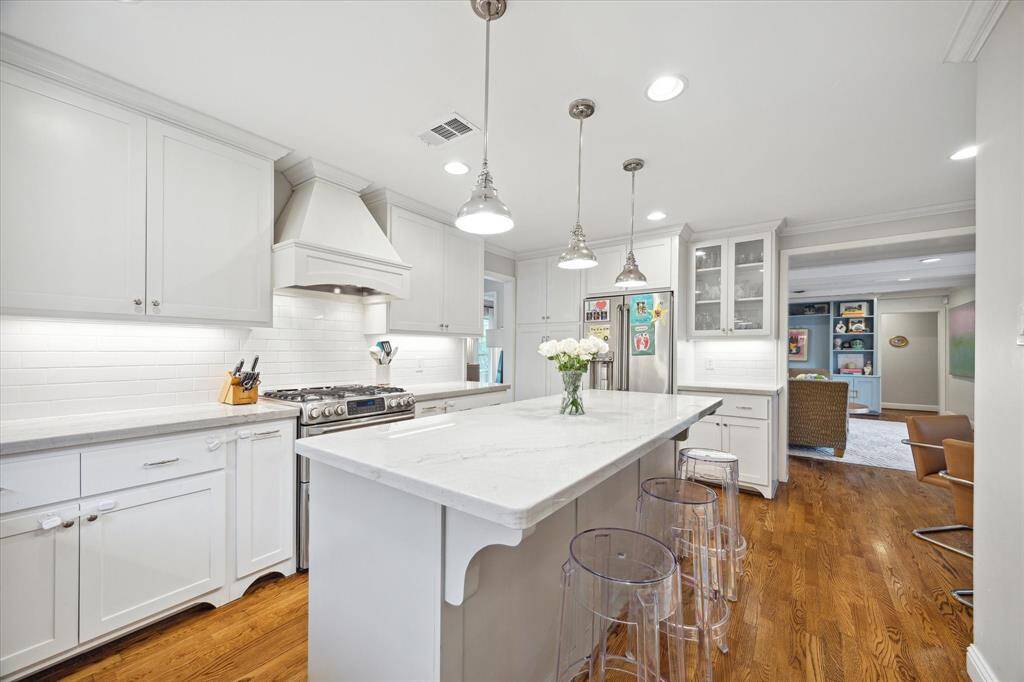
An abundance of counter and storage space creates this chef's dream KITCHEN (18 X 11) with its center island (cabinets/drawers/breakfast bar), quartzite countertops/subway tile backsplashes, glass front display cabinets, open display cabinets, soft close drawers, pantry shelving with pull-outs, stainless appliance package (GE refrig/dishwasher/microwave/gas range with dual ovens, vent hood).
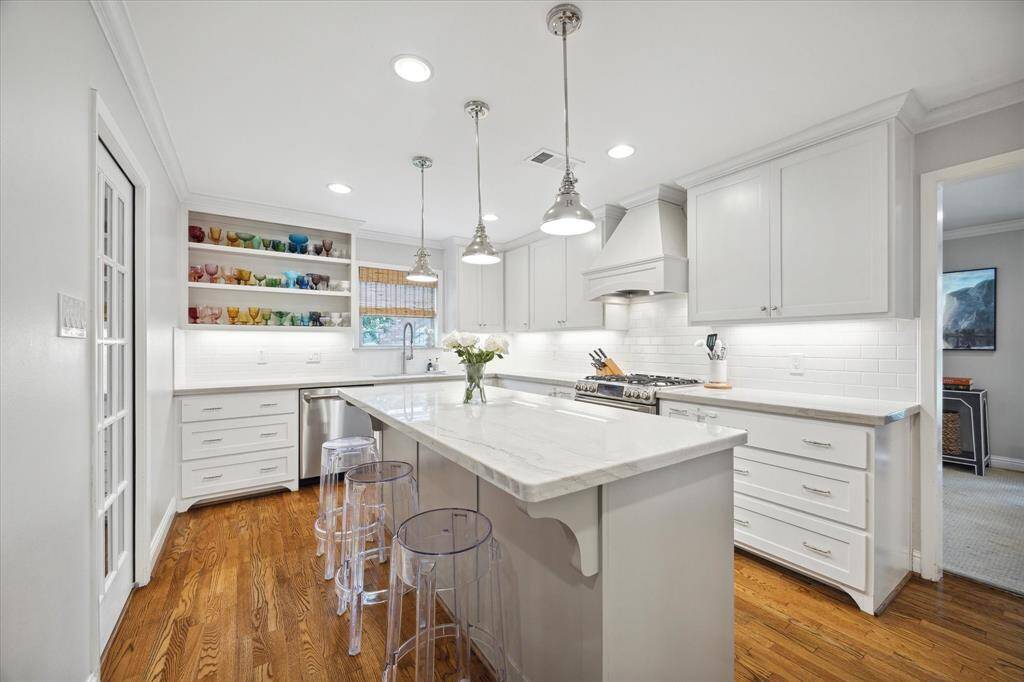
The clean lines of the painted cabinets with designer fixtures and gleaming hardwood flooring is accentuated with the three hanging light fixtures, recessed lighting and under cabinet lighting.
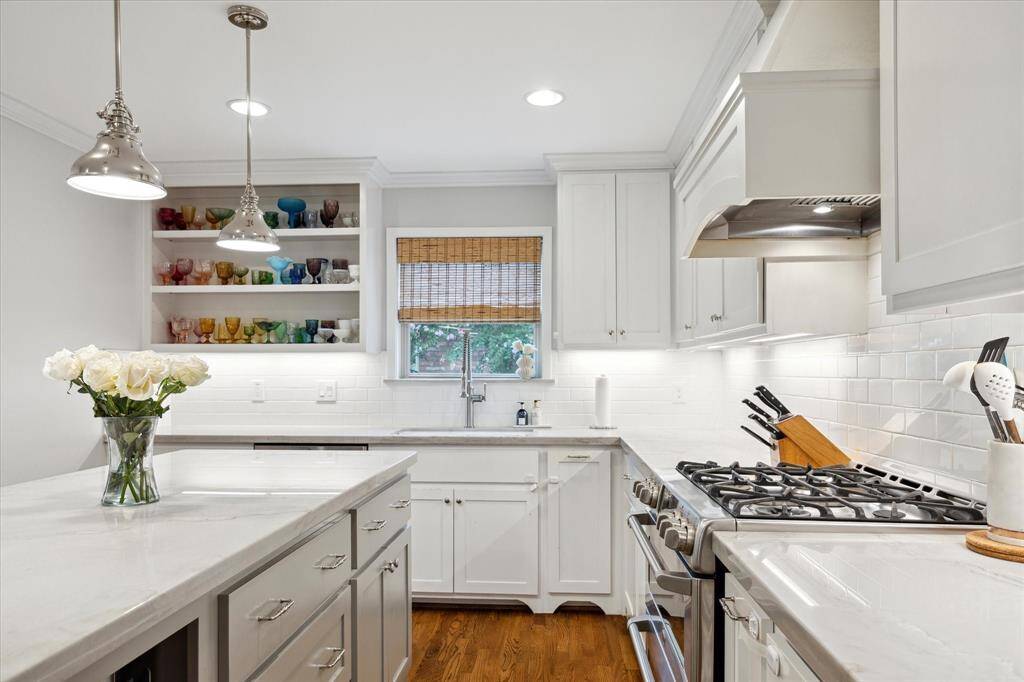
A closer view of the deep porcelain Kohler sink with pull down faucet and the room's charming window with Roman shade.
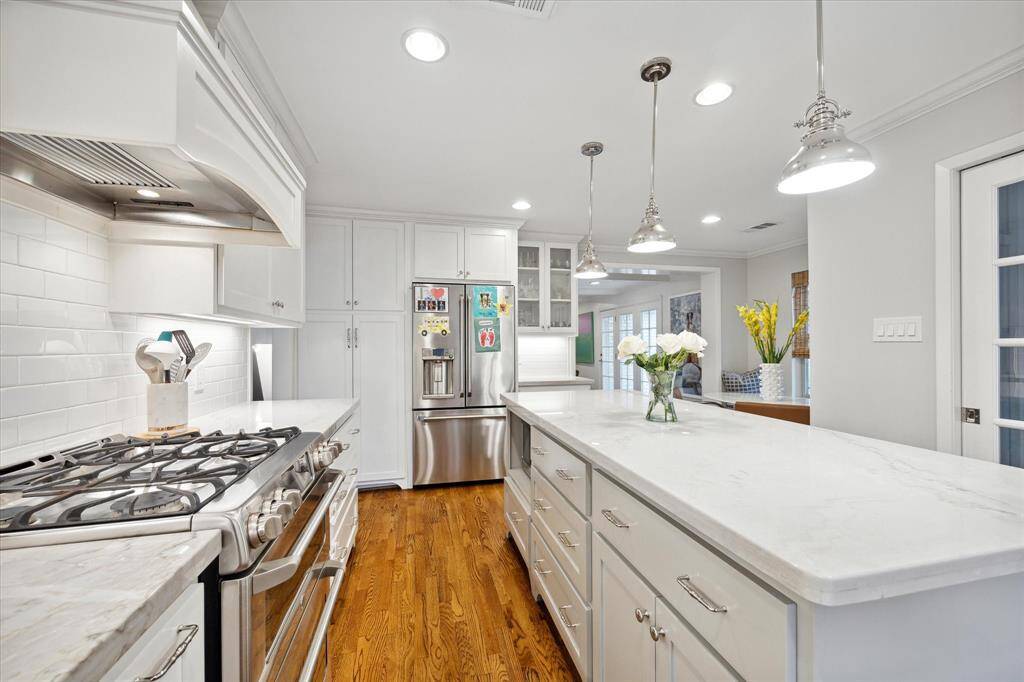
View from the Kitchen sink area looking toward the Living Room entry - notice the plentiful supply of cabinets/drawers and floor to ceiling Pantry closet spaces.
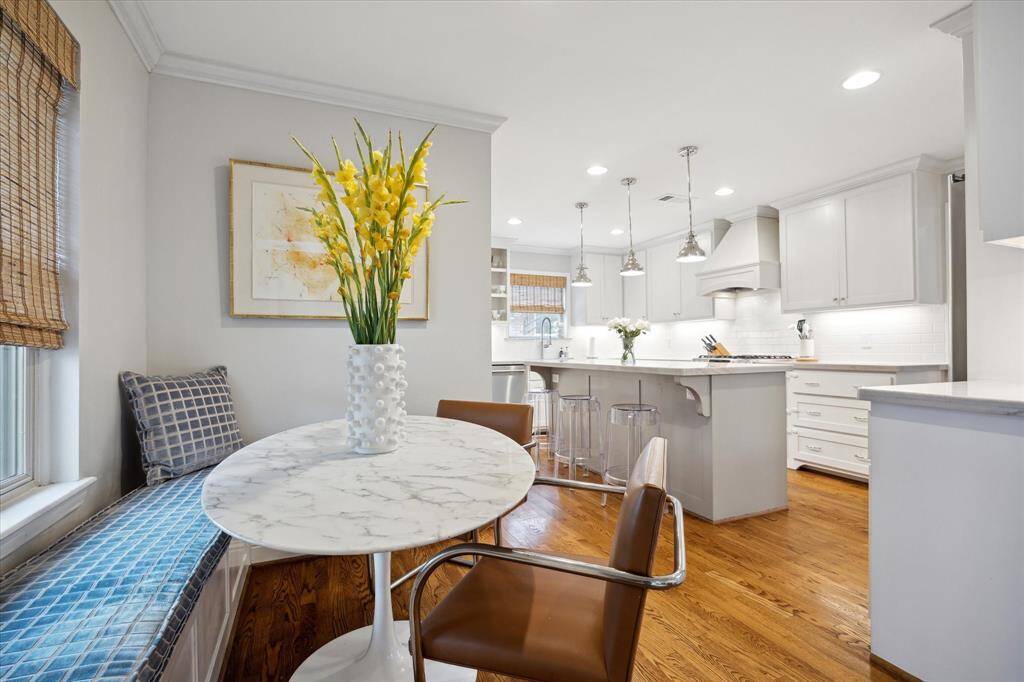
A cozy BREAKFAST NOOK (7 X 5) is situated at the end of the Kitchen and includes a window with. Roman shade, window seat with storage below, painted walls, crown/base molding.
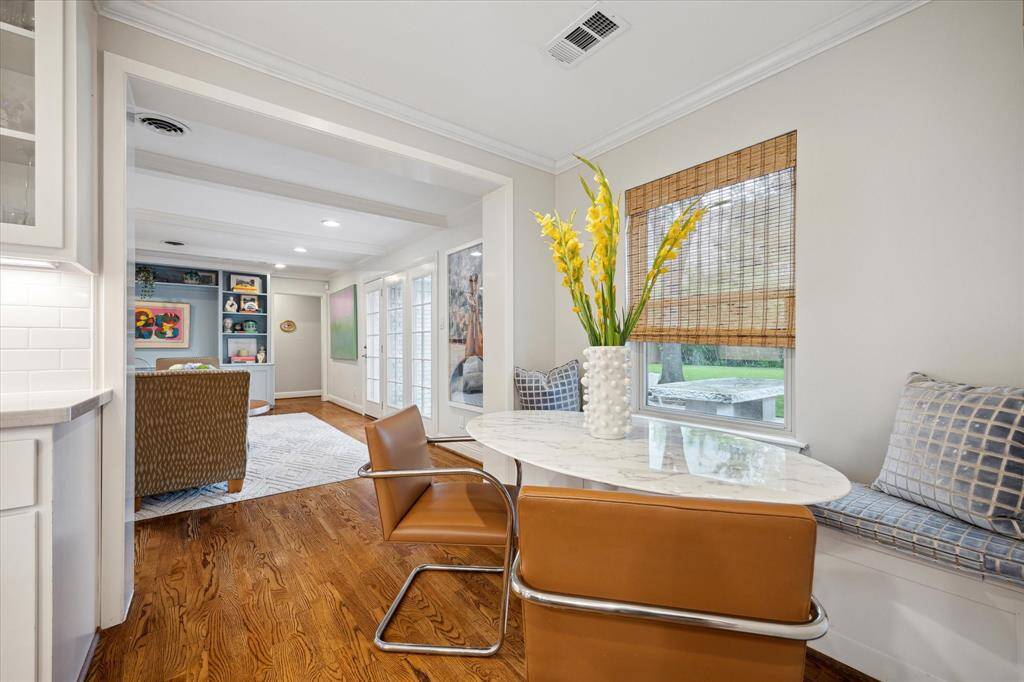
Another view of the KITCHEN NOOK as it is situated between the Kitchen and Living Room spaces.
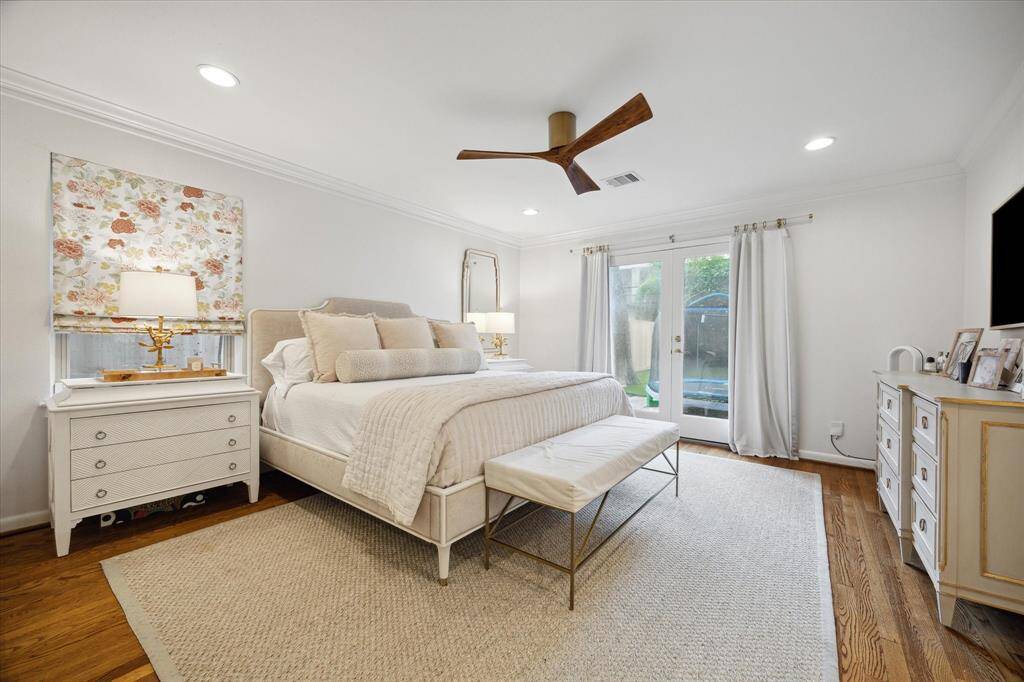
The comfortably sized PRIMARY BEDROOM (15 X 14) includes hardwood flooring, closet, painted walls, crown/base molding, ceiling fan, recessed lighting, window with Roman shade, glass door leading to the backyard and en suite bath.
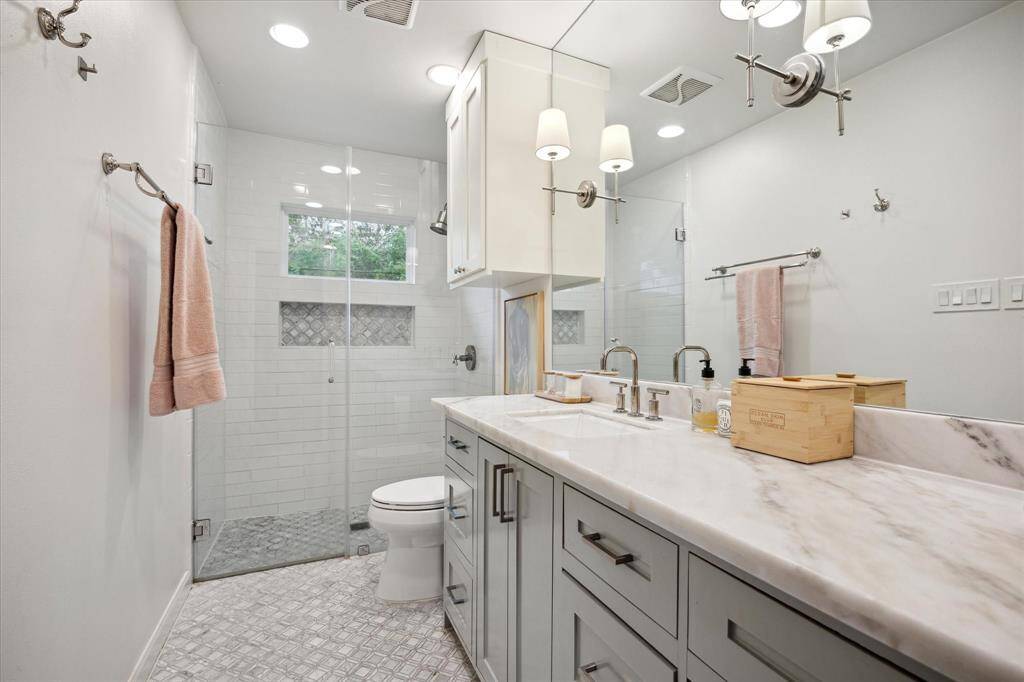
The PRIMARY BATH features marble mosaic tile flooring, marble countertop/backsplash, sink with cabinets/drawers below, mirror with 2 light sconces, vanity seating, linen cabinet, frameless glass front shower with white subway tile surround and marble mosaic flooring, walk-in closet with hardwood flooring/shelving/pocket door.
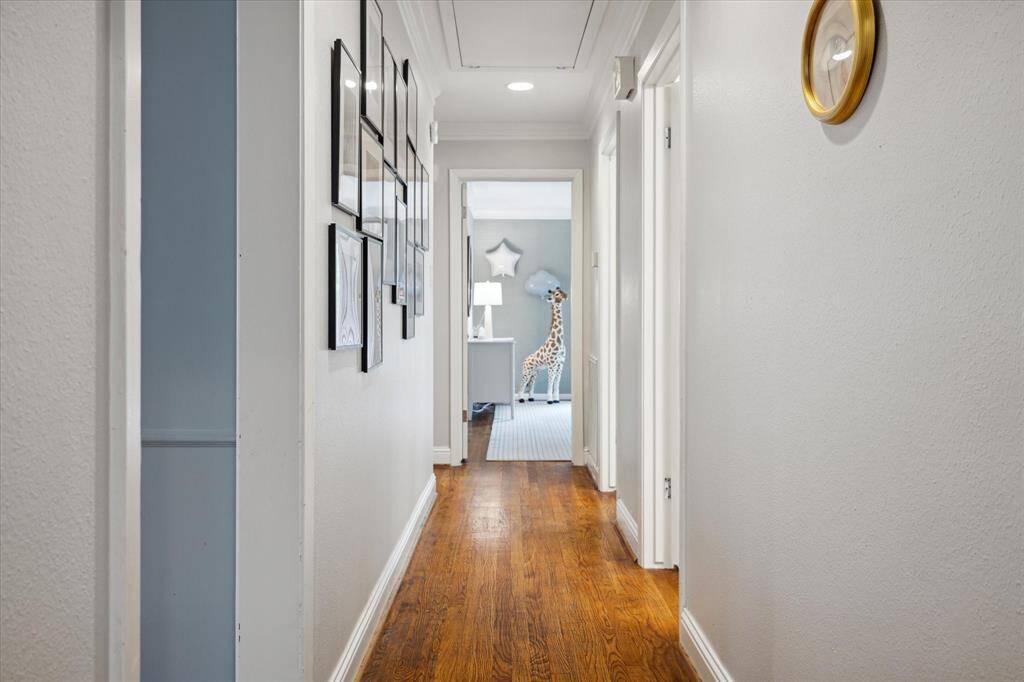
View of the HALLWAY leading to the residence's three bedrooms connecting the Primary Bedroom to the two Guest Bedrooms with shared bath.
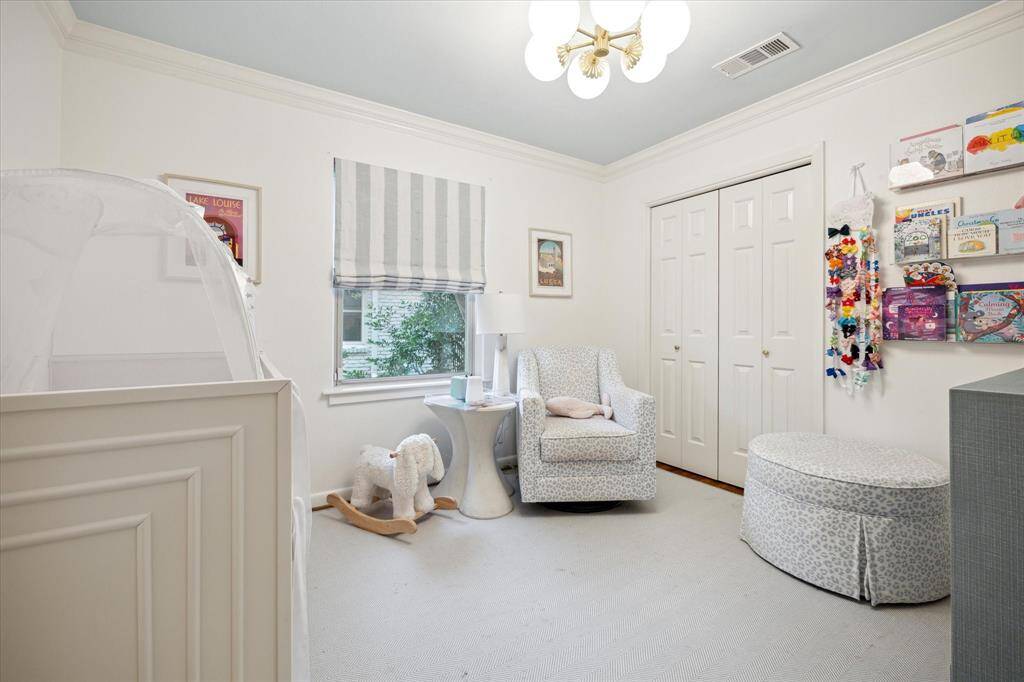
One of two GUEST BEDROOMS, this one (11 X 10) includes hardwood flooring, six-bulb light fixture, window with Roman shade, painted walls, crown/base molding, dual fold doors to closet with shelving/hanging compartments.
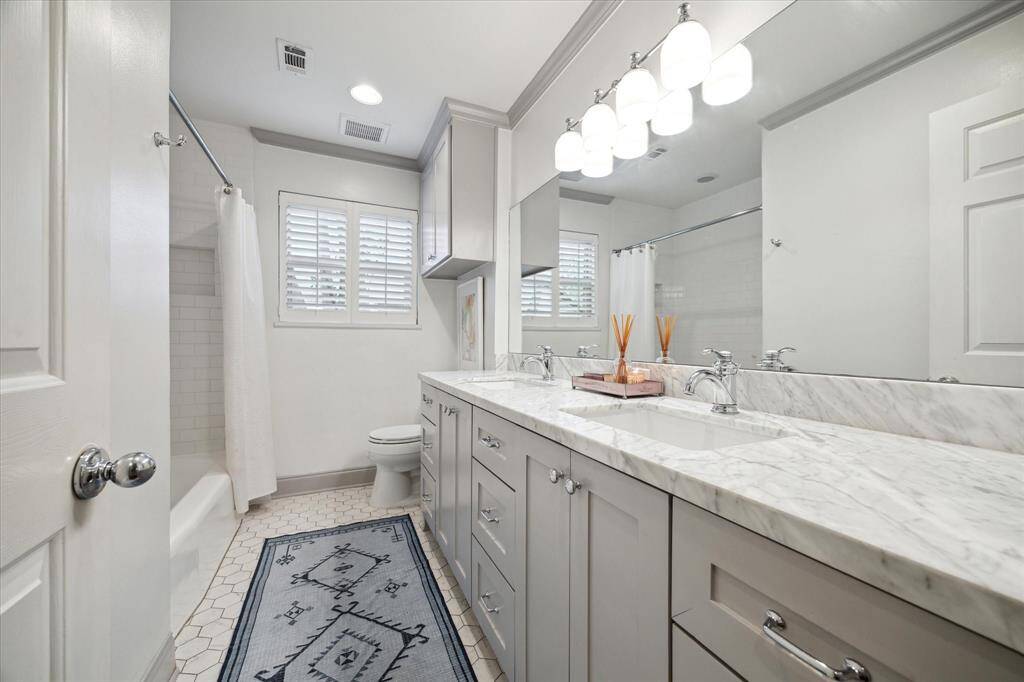
THe GUEST BATHROOM is appointed with tub/shower (white subway tile surround), marble hexagon tile flooring, marble countertop/backsplash, 2 sinks with cabinets/drawers below, light sconce above mirror, window with plantation shutters, linen cabinet, crown/base molding, painted walls.
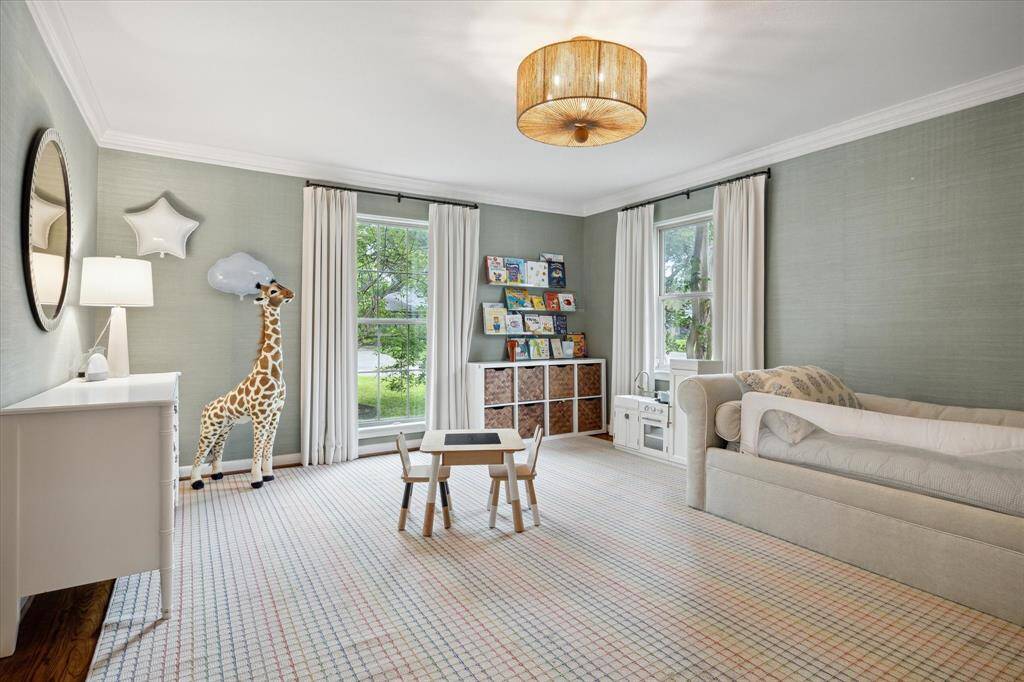
The second GUEST BEDROOM (15 X 14) features hardwood flooring, grass cloth wall covering, hanging light fixture with round fabric cover, 2 windows with drapery, crown/base molding, 2 closets with shelving and hanging compartments.
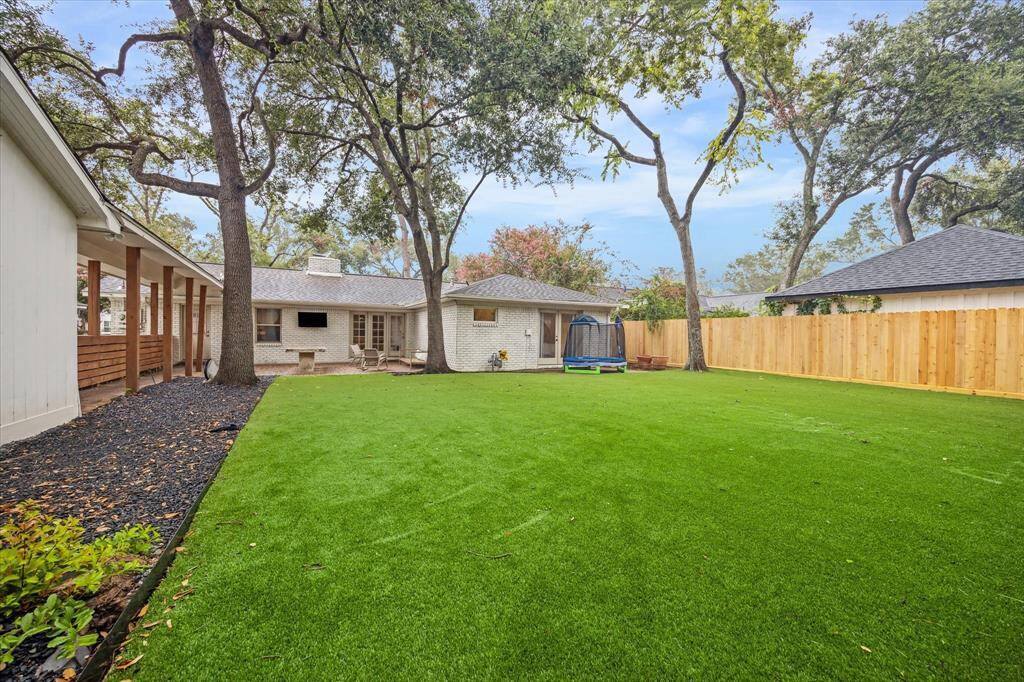
A lovely paver patio outside the Primary Bedroom and another paver patio outside the Living Room create space to enjoy the outdoors. Also notice the covered walkway from the Utility Room door to the garage- so convenient during inclement weather! Notice the great expanse of open space for chidren and dogs to play!
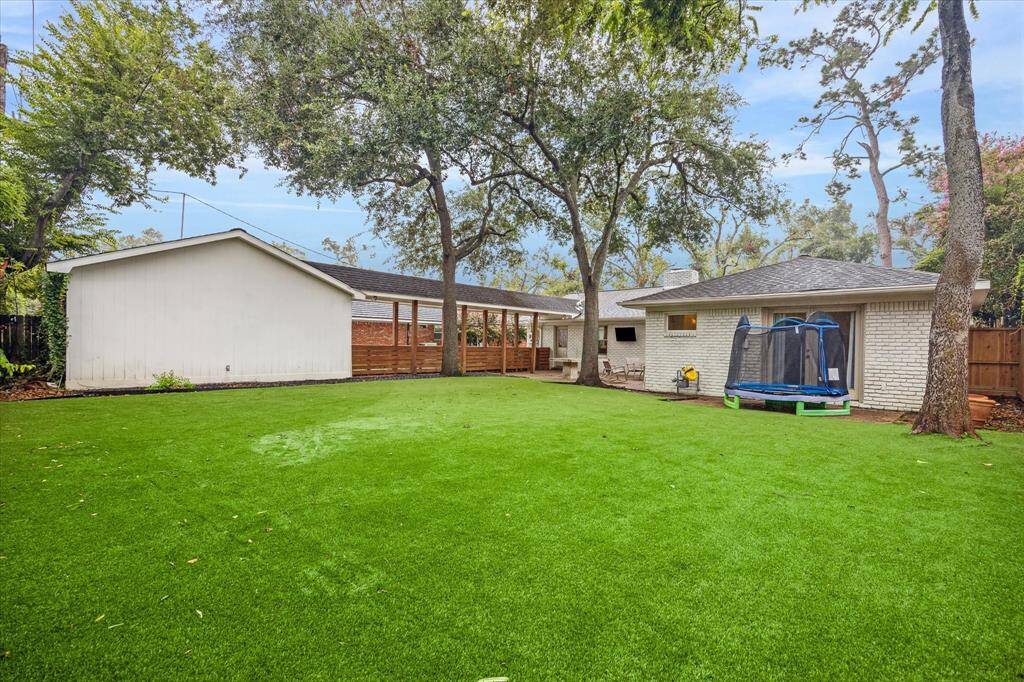
Another view of the expansive backyard turf, garage (2 car/built-in shelving/peg board storage walls) and covered walkway from the house. Also included but not shown is the gate situated on the driveway!