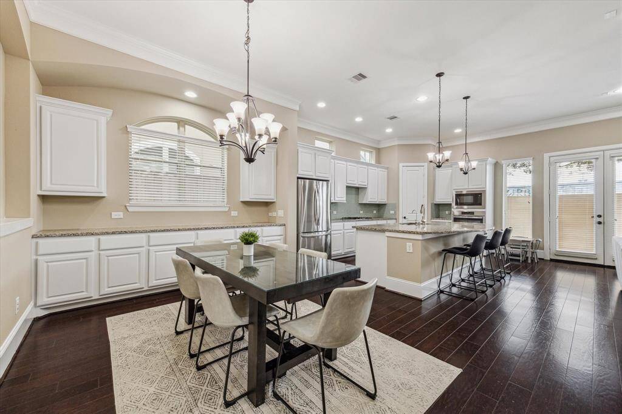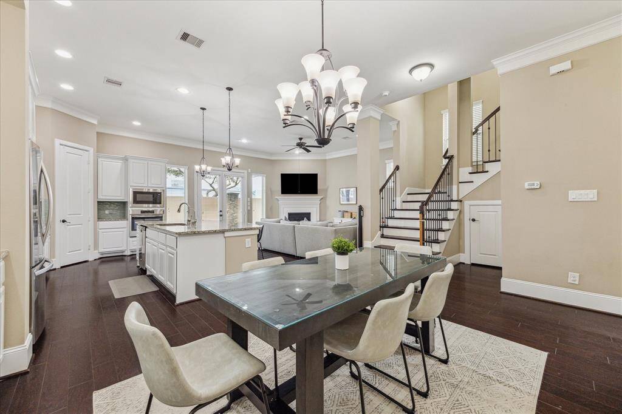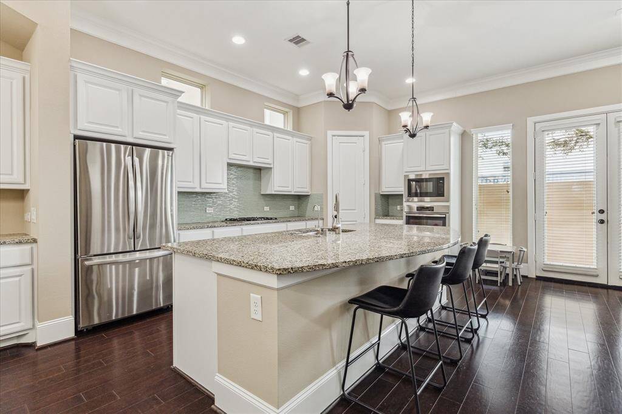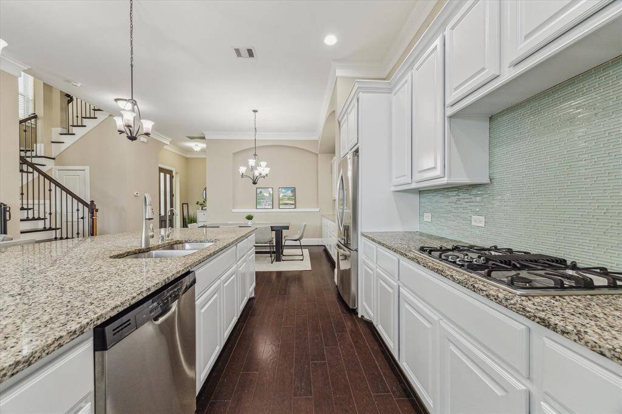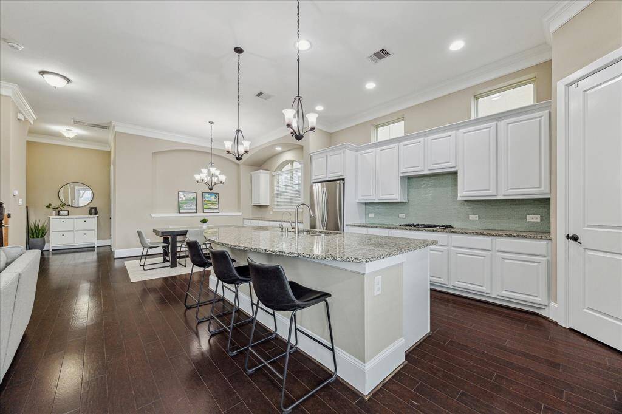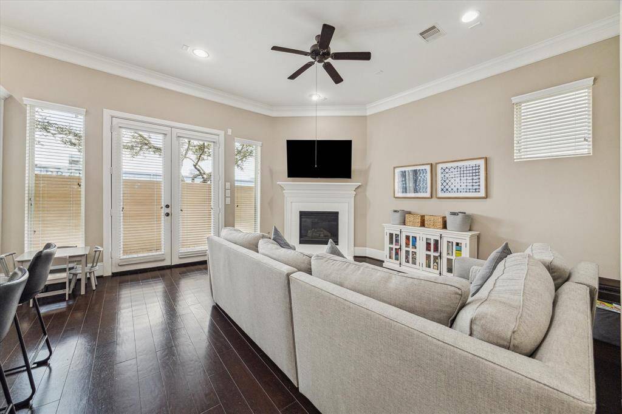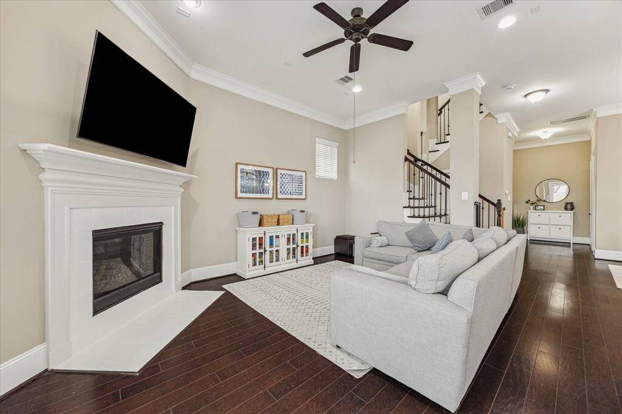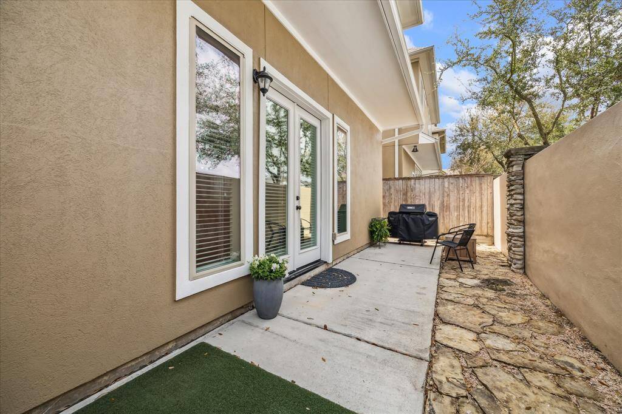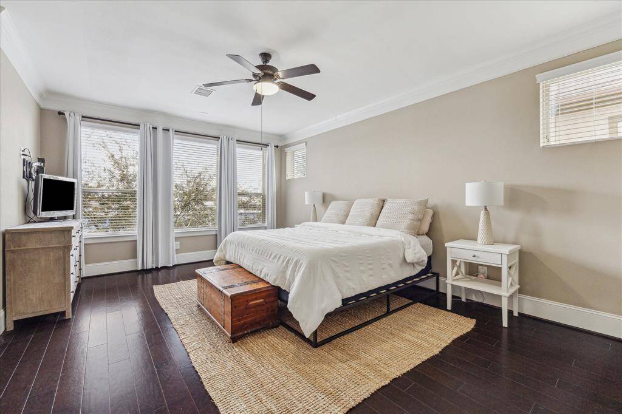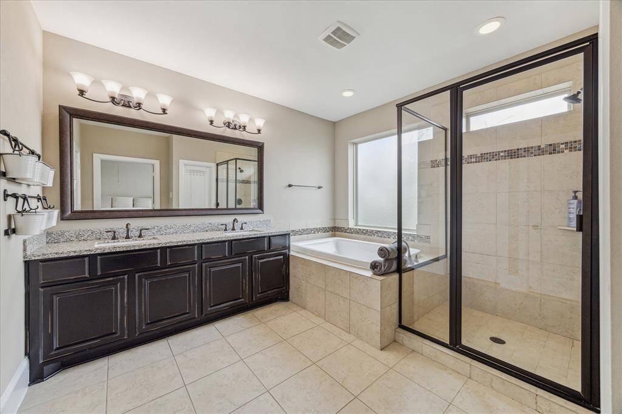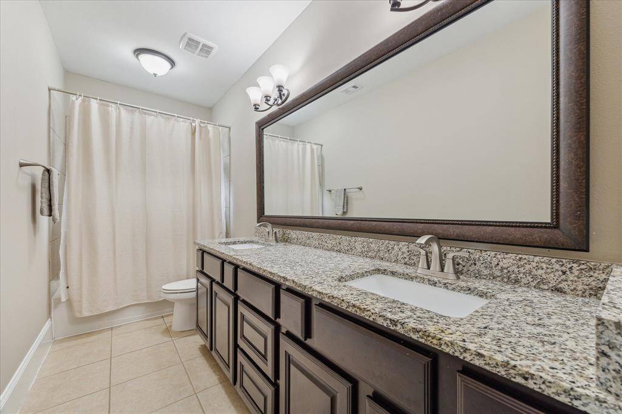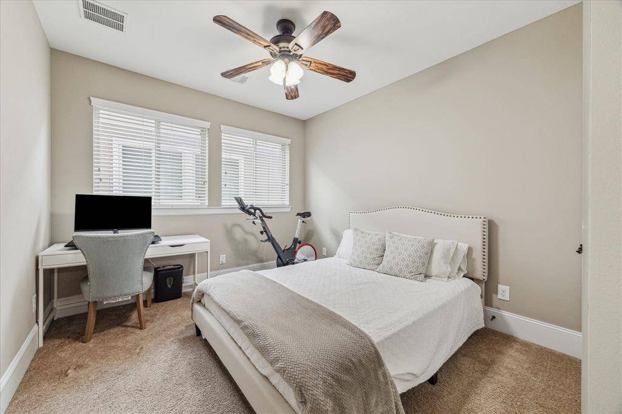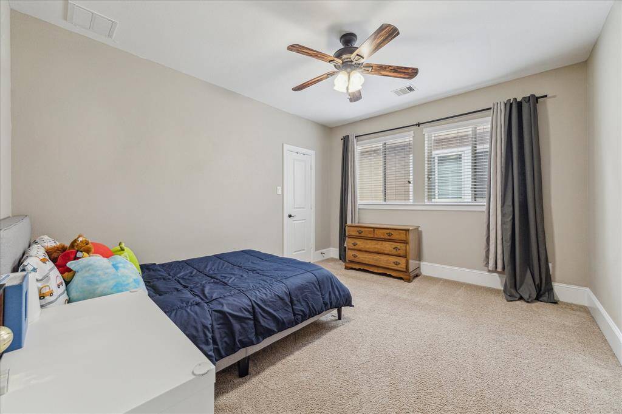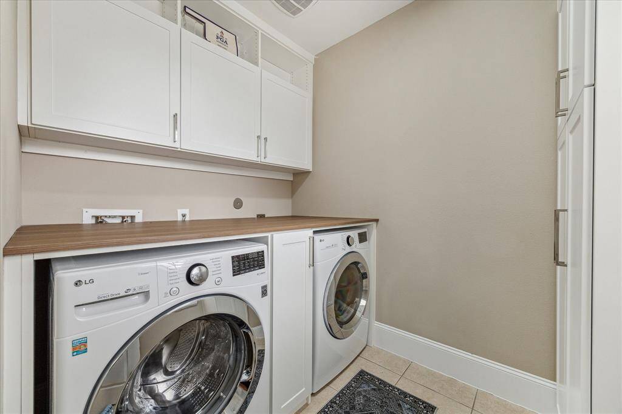8213 Cabernet Lane, Houston, Texas 77055
$625,000
4 Beds
2 Full / 1 Half Baths
Single-Family
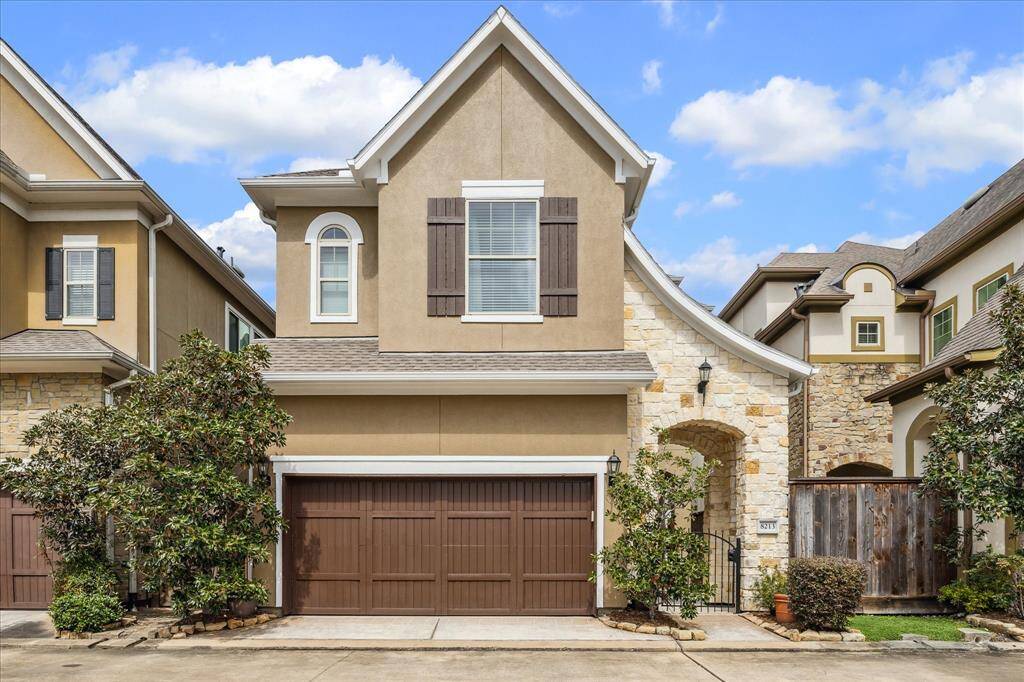

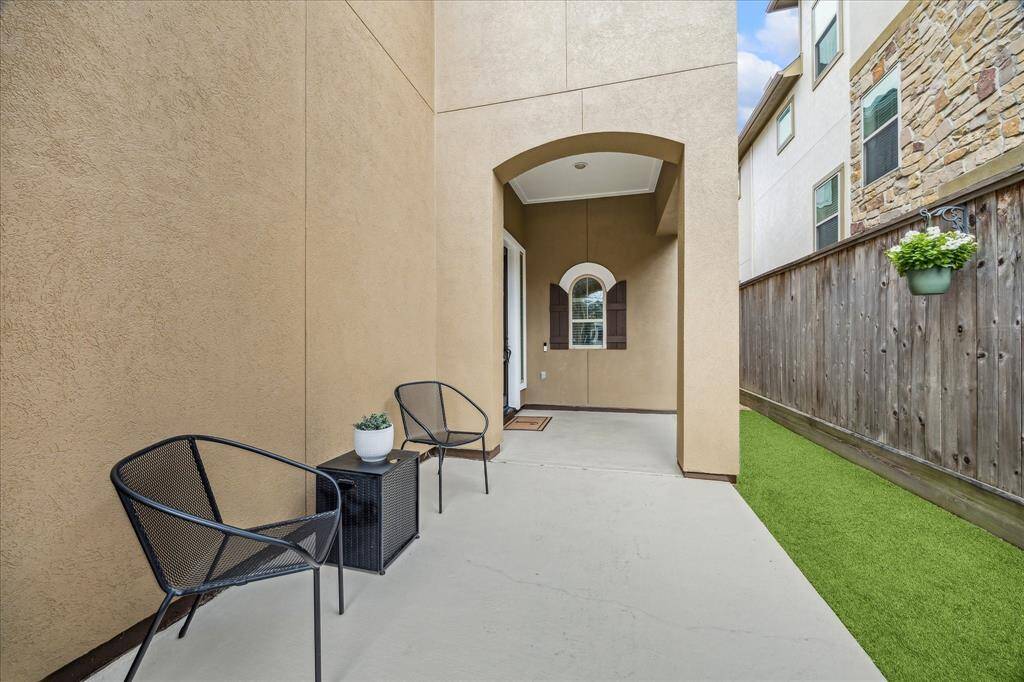
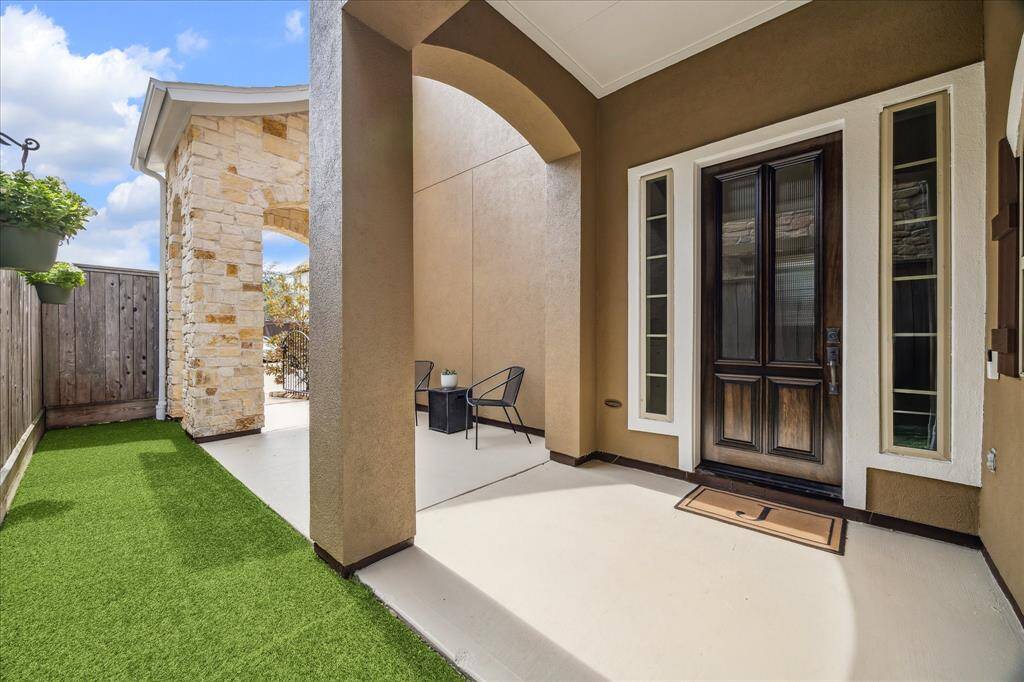
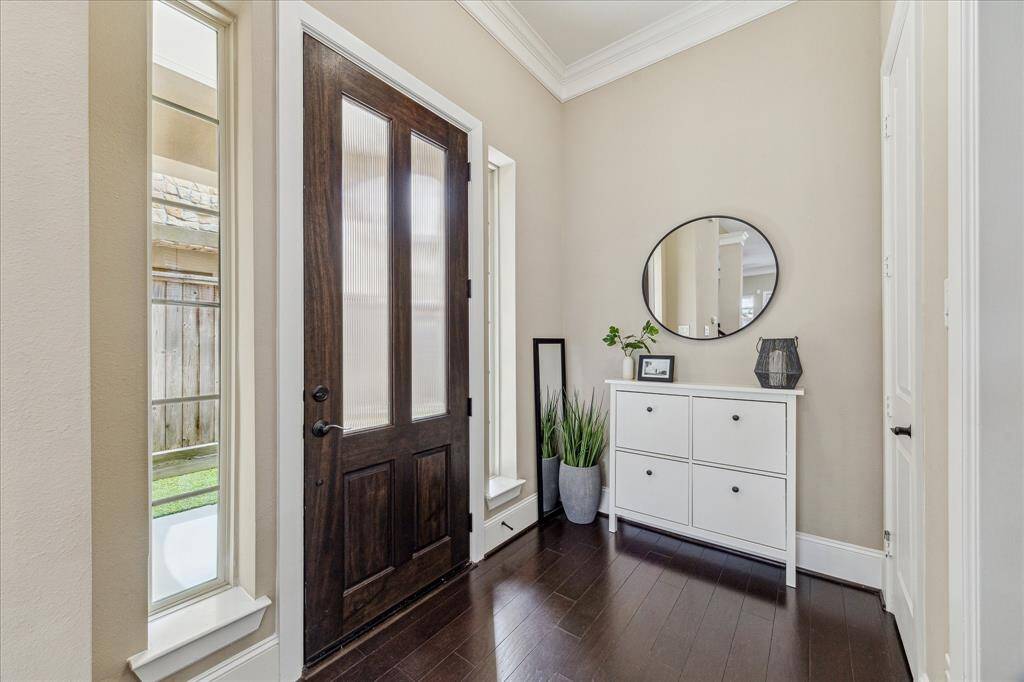
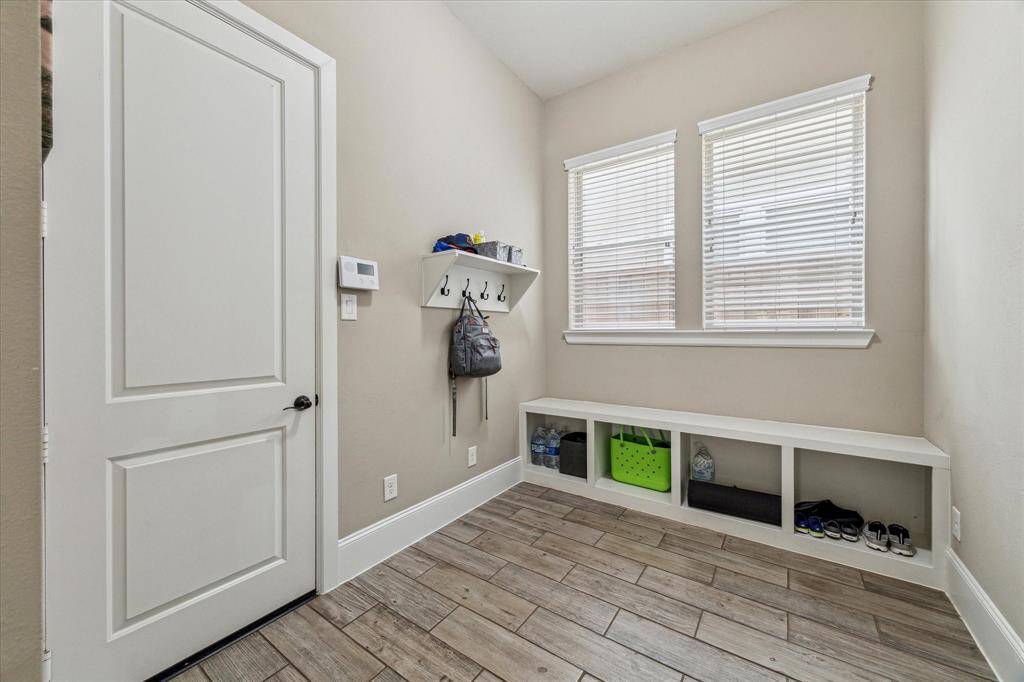
Request More Information
About 8213 Cabernet Lane
Wonderful 4 BD/ 2.5 BA home situated in an intimate enclave of 25 homes in gated Lynnview Manor. This meticulously maintained & updated property combines modern amenities w/ high ceilings & open concept design. Living area includes gas log fireplace & seamlessly flows into dining & kitchen making it easy for daily living & entertaining. Kitchen boasts freshly painted cabinets, granite counters, SS appliances, large island w/ bar seating, walk-in pantry, & newly added water softener system. Lots of natural light throughout 1st flr w/ transom windows & French doors to access back patio w/ newly painted backyard wall. All bedrooms & updated laundry room on 2nd flr. Spacious primary suite w/ en-suite bath is complete w/ new granite countertop, dual sinks, soaking tub, separate shower, & walk-in closet. Three additional bedrooms, a full bath, & massive 3rd flr game room provide ample space for family & guests. Enjoy access to private community pool. Zoned to exceptional SBISD schools!
Highlights
8213 Cabernet Lane
$625,000
Single-Family
3,096 Home Sq Ft
Houston 77055
4 Beds
2 Full / 1 Half Baths
2,775 Lot Sq Ft
General Description
Taxes & Fees
Tax ID
133-495-002-0016
Tax Rate
2.3043%
Taxes w/o Exemption/Yr
$13,638 / 2024
Maint Fee
Yes / $2,200 Annually
Maintenance Includes
Grounds, Recreational Facilities
Room/Lot Size
Living
18 x 12
Dining
13 x 12
Kitchen
18 x 12
4th Bed
18 x 15
5th Bed
14 x 12
Interior Features
Fireplace
1
Floors
Carpet, Engineered Wood, Tile
Countertop
Granite
Heating
Central Gas
Cooling
Central Electric
Connections
Electric Dryer Connections, Gas Dryer Connections, Washer Connections
Bedrooms
1 Bedroom Up, Primary Bed - 2nd Floor
Dishwasher
Yes
Range
Yes
Disposal
Yes
Microwave
Yes
Oven
Electric Oven, Single Oven
Energy Feature
Ceiling Fans, Digital Program Thermostat, Insulated/Low-E windows, North/South Exposure
Interior
Alarm System - Leased, Fire/Smoke Alarm, High Ceiling, Refrigerator Included, Water Softener - Owned, Window Coverings
Loft
Maybe
Exterior Features
Foundation
Slab
Roof
Composition
Exterior Type
Stone, Stucco
Water Sewer
Public Sewer, Public Water
Exterior
Covered Patio/Deck, Fully Fenced, Porch
Private Pool
No
Area Pool
Yes
Access
Automatic Gate
Lot Description
Patio Lot
New Construction
No
Front Door
East
Listing Firm
Schools (SPRINB - 49 - Spring Branch)
| Name | Grade | Great School Ranking |
|---|---|---|
| Valley Oaks Elem | Elementary | 9 of 10 |
| Landrum Middle | Middle | 2 of 10 |
| Memorial High | High | 8 of 10 |
School information is generated by the most current available data we have. However, as school boundary maps can change, and schools can get too crowded (whereby students zoned to a school may not be able to attend in a given year if they are not registered in time), you need to independently verify and confirm enrollment and all related information directly with the school.

