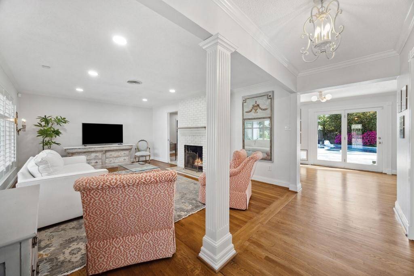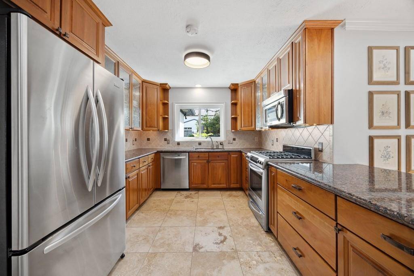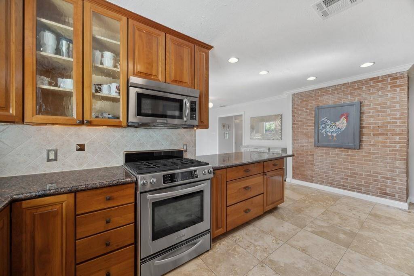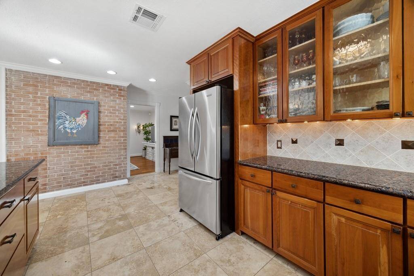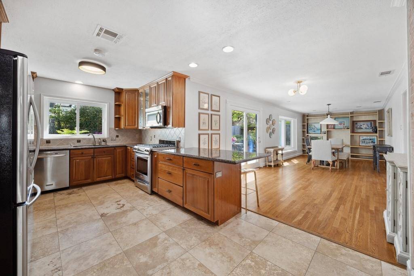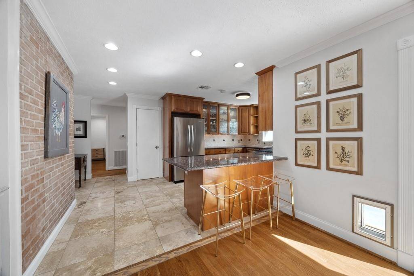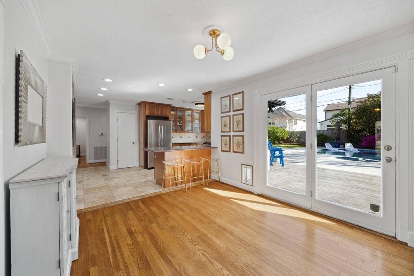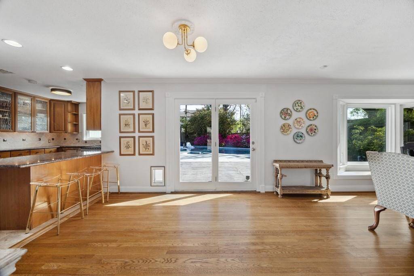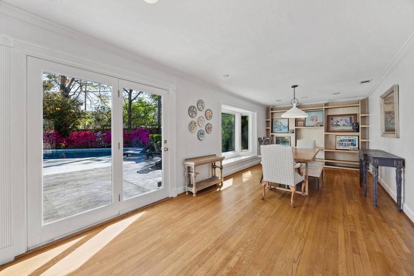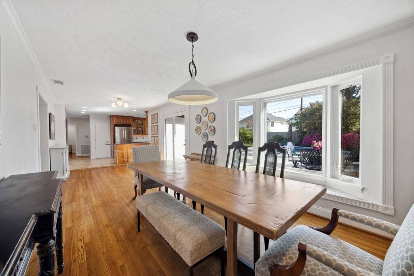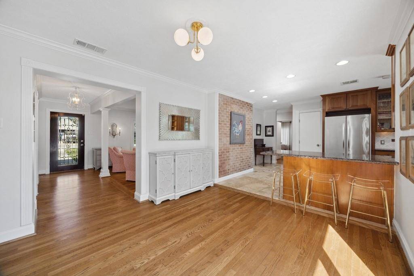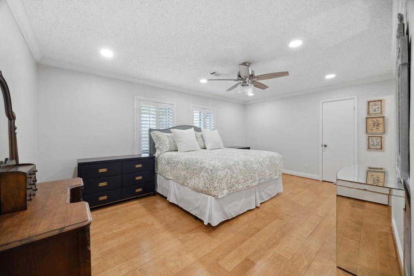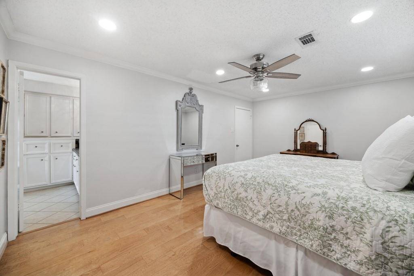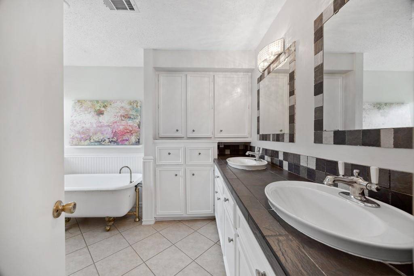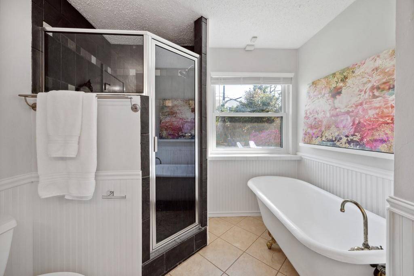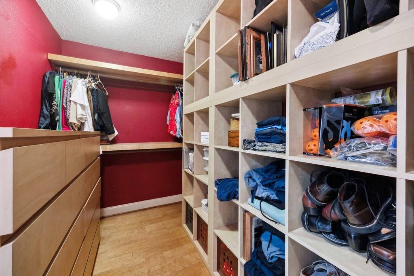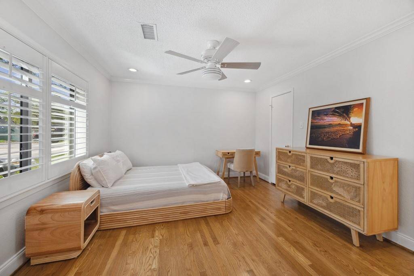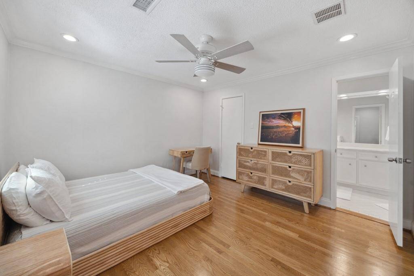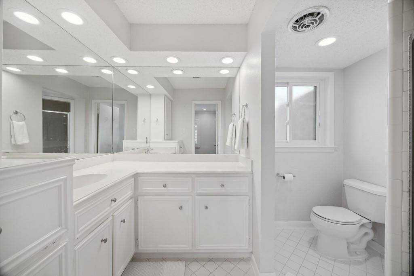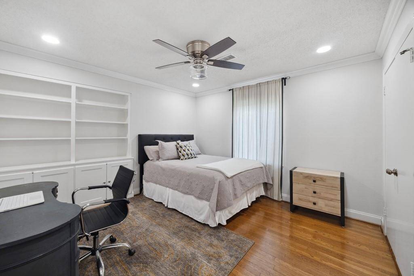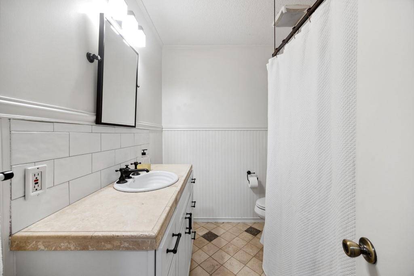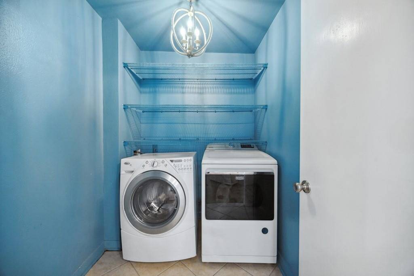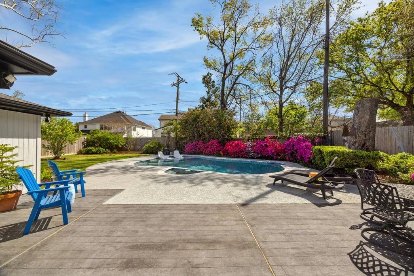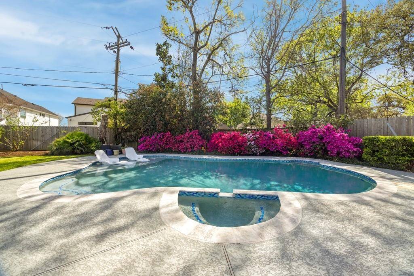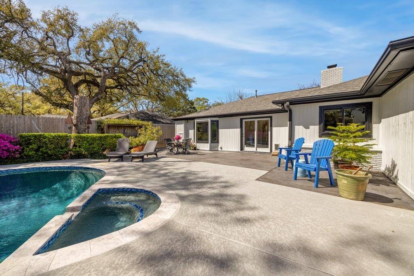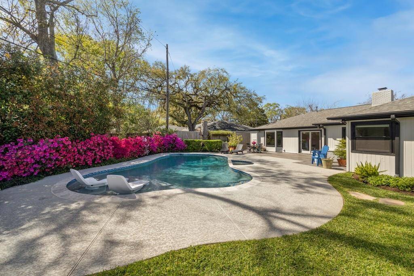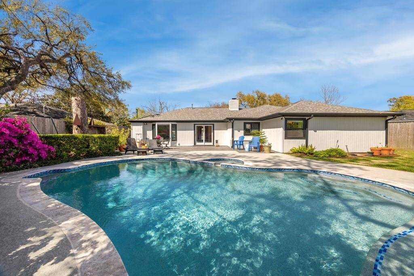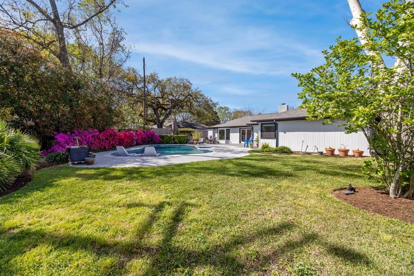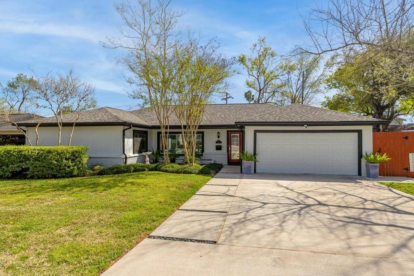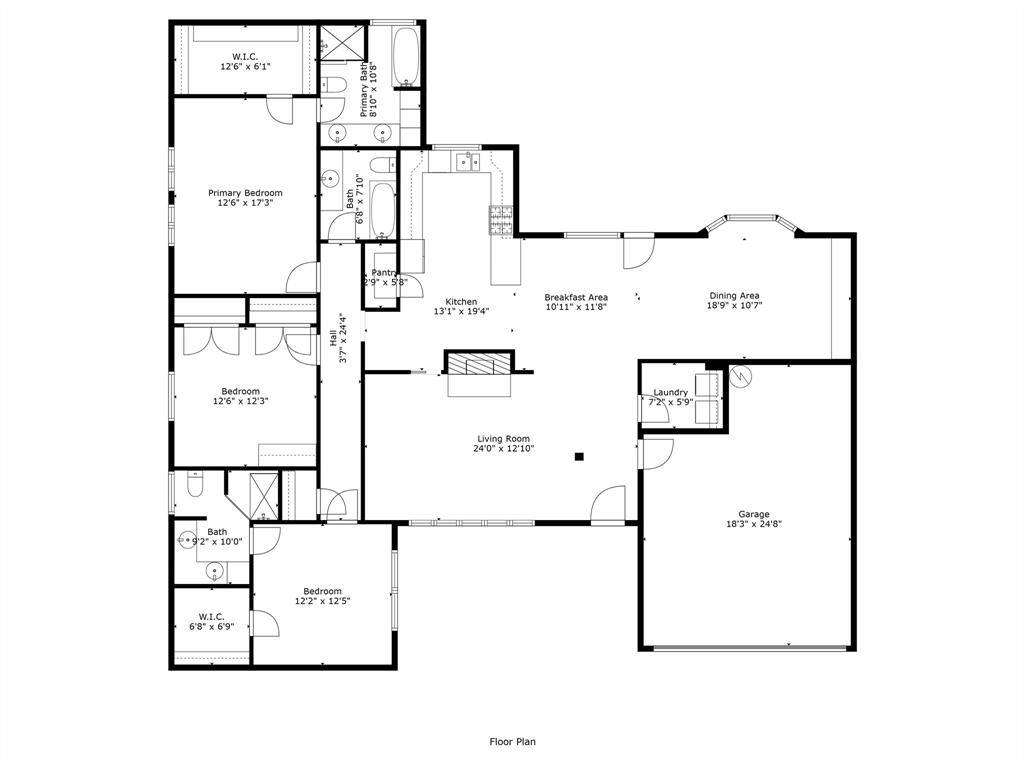8749 Padfield Street, Houston, Texas 77055
This Property is Off-Market
3 Beds
3 Full Baths
Single-Family
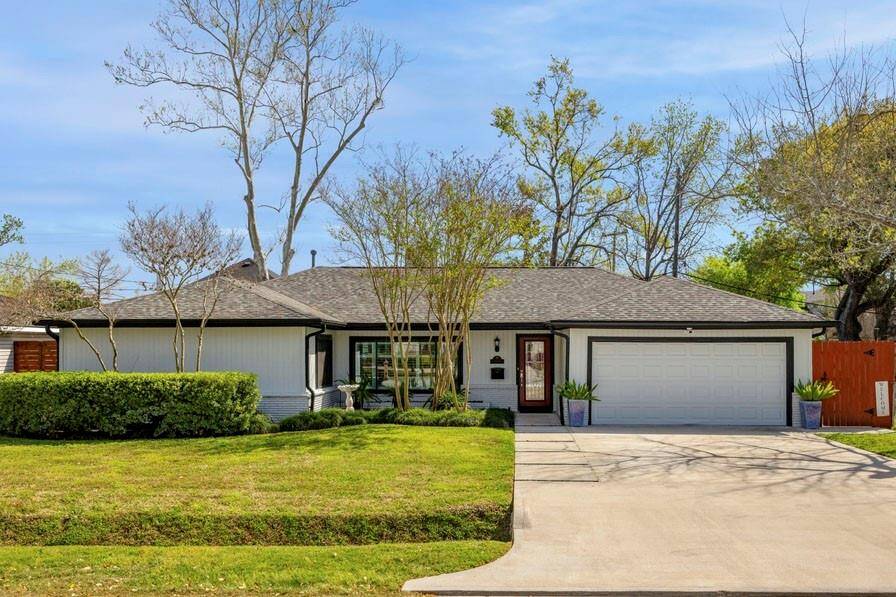

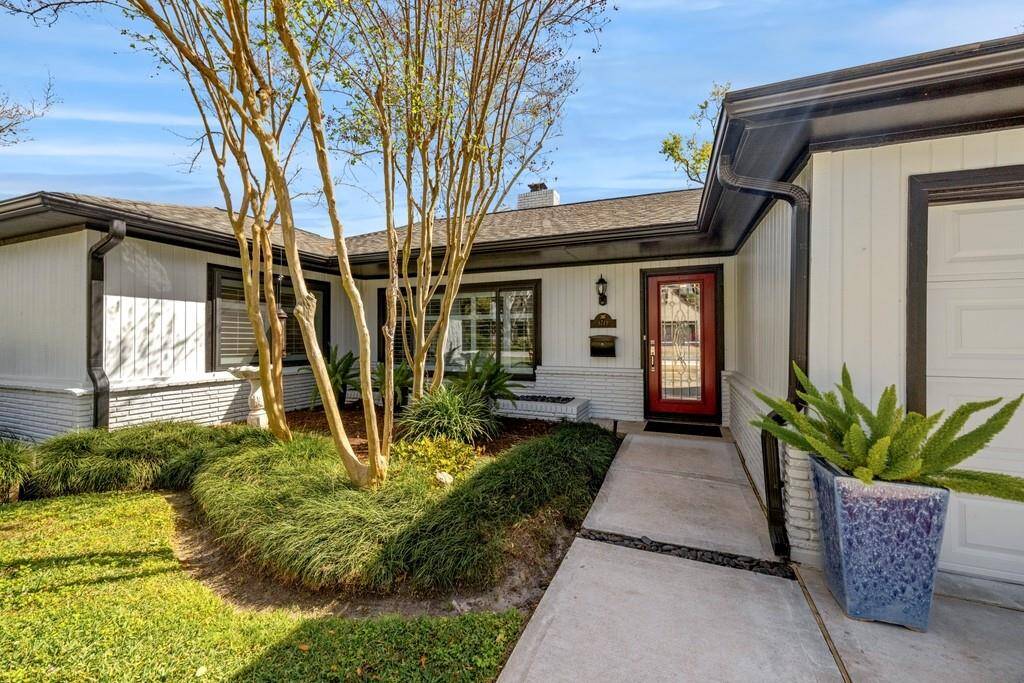
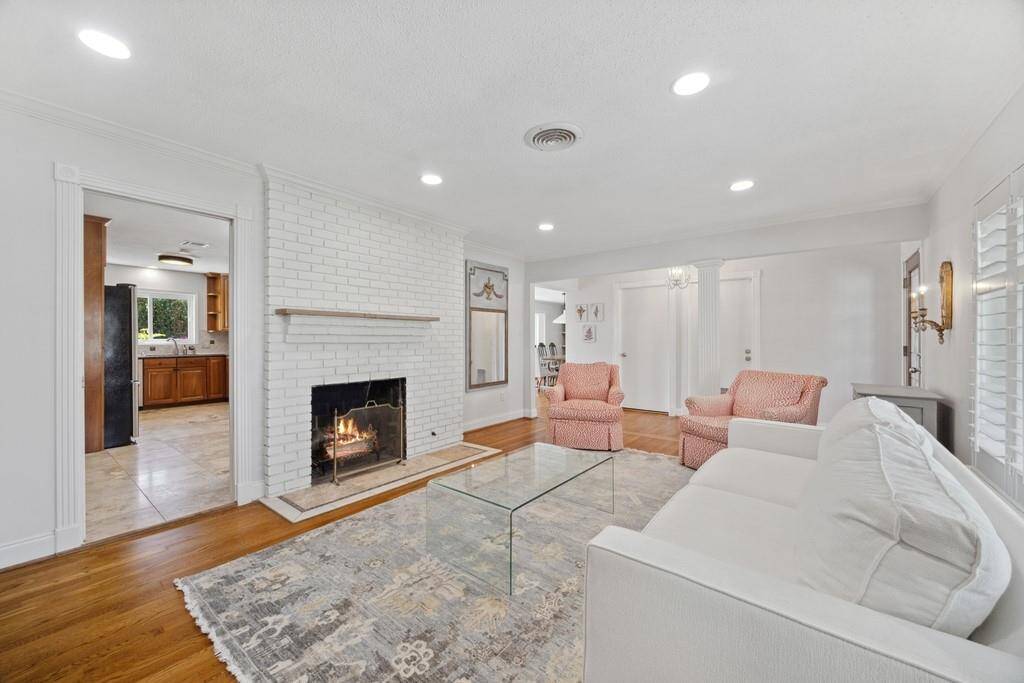
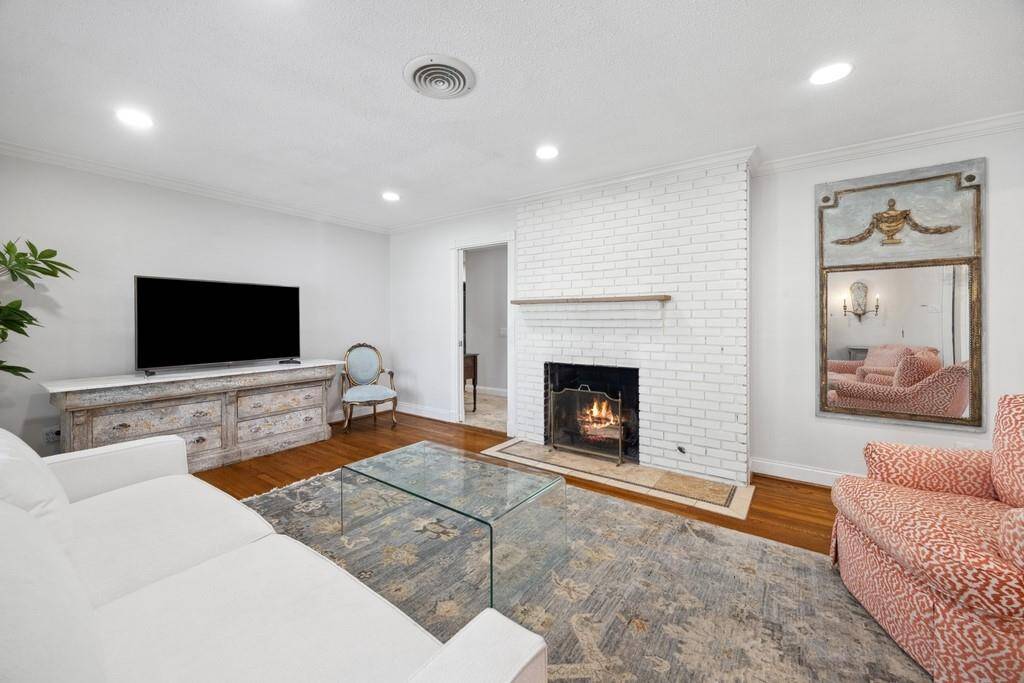
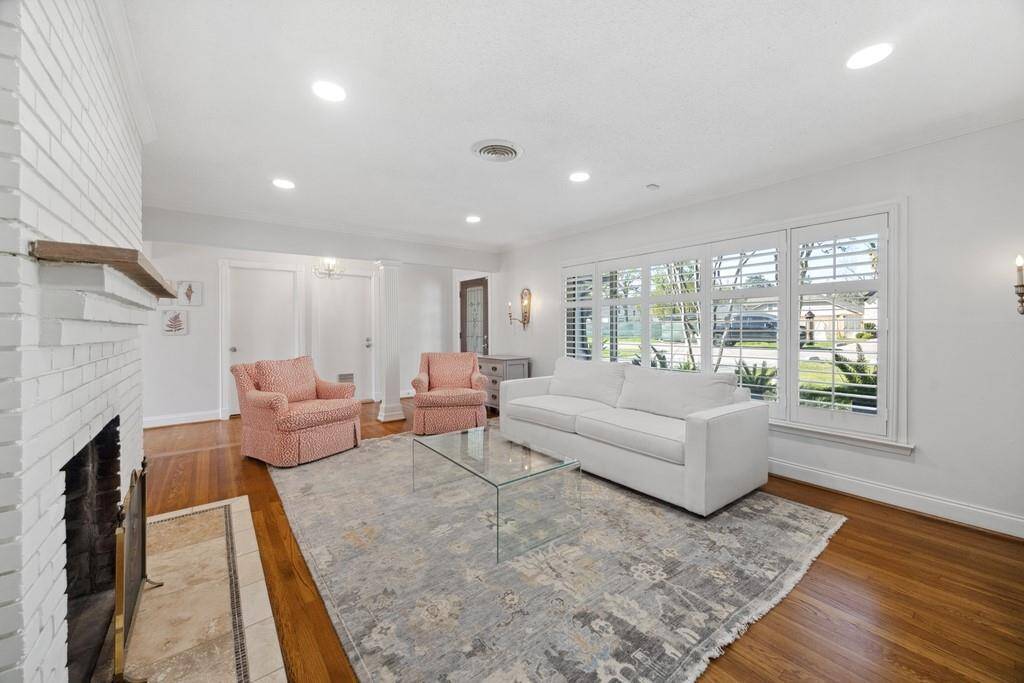
Get Custom List Of Similar Homes
About 8749 Padfield Street
Welcome to 8749 Padfield in desired Timber Creek. This well maintained 3 bedroom, 3 bath family home offers modern comforts. The heart of this home is the granite kitchen that flows into the breakfast and dining areas, perfect for both entertaining and everyday living. A large living room with wood burning fireplace greets you past the entry and leads you to the patio and swimming pool. The primary bedroom offers a peaceful retreat, complemented by a bathroom featuring double sinks, a soaking tub, shower, and a walk-in closet. The two secondary bedrooms are spacious and one has its own ensuite bath. The large patio overlooks the pool with spa and tanning bar. In house laundry room and a two-car attached garage has great storage. Updates include double pane windows & doors '19, AC ducts and media filter '19, whole house PEX water lines '19, roof & gutters '22, whole house insulation '21, driveway '20, and pool replaster '23. Valley Oaks, SBMS & Memorial High School. Don't miss this one!
Highlights
8749 Padfield Street
$865,000
Single-Family
2,036 Home Sq Ft
Houston 77055
3 Beds
3 Full Baths
9,720 Lot Sq Ft
General Description
Taxes & Fees
Tax ID
078-059-007-0015
Tax Rate
2.3043%
Taxes w/o Exemption/Yr
$15,017 / 2024
Maint Fee
Yes / $40 None
Room/Lot Size
Living
24 x 12.10
Dining
18.9 x 10.7
Kitchen
19.4 x 13.1
Breakfast
11.8 x 10.11
5th Bed
12.6 x 12.3
Interior Features
Fireplace
1
Floors
Engineered Wood, Tile, Wood
Countertop
Granite
Heating
Central Gas
Cooling
Central Electric
Connections
Electric Dryer Connections, Washer Connections
Bedrooms
2 Bedrooms Down, Primary Bed - 1st Floor
Dishwasher
Yes
Range
Yes
Disposal
Yes
Microwave
Yes
Oven
Electric Oven, Freestanding Oven
Energy Feature
Ceiling Fans, HVAC>13 SEER, Insulated Doors, Insulated/Low-E windows, Insulation - Spray-Foam, North/South Exposure
Interior
Crown Molding
Loft
Maybe
Exterior Features
Foundation
Slab
Roof
Composition
Exterior Type
Brick, Wood
Water Sewer
Public Sewer, Public Water
Exterior
Back Yard, Patio/Deck, Spa/Hot Tub, Sprinkler System
Private Pool
Yes
Area Pool
Maybe
Lot Description
Subdivision Lot
New Construction
No
Front Door
North
Listing Firm
Schools (SPRINB - 49 - Spring Branch)
| Name | Grade | Great School Ranking |
|---|---|---|
| Valley Oaks Elem | Elementary | 9 of 10 |
| Spring Branch Middle | Middle | 6 of 10 |
| Memorial High | High | 8 of 10 |
School information is generated by the most current available data we have. However, as school boundary maps can change, and schools can get too crowded (whereby students zoned to a school may not be able to attend in a given year if they are not registered in time), you need to independently verify and confirm enrollment and all related information directly with the school.

