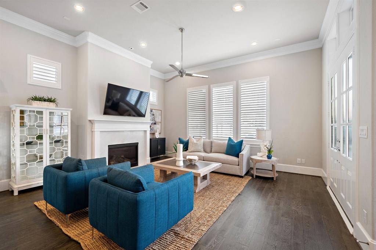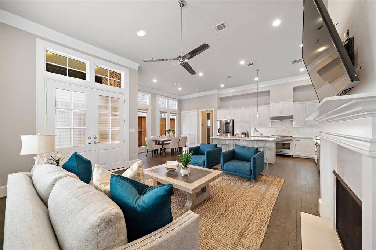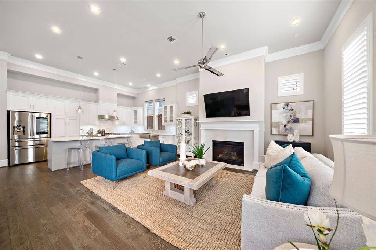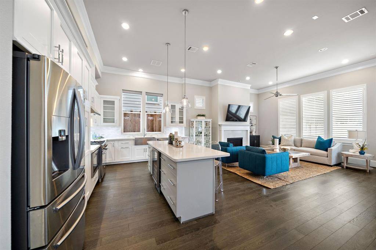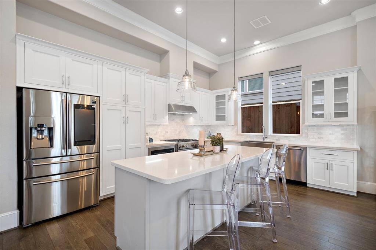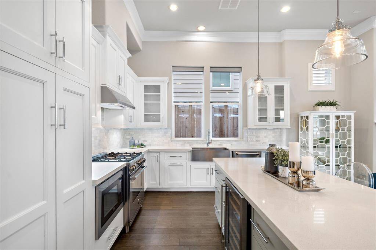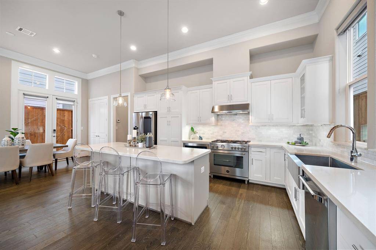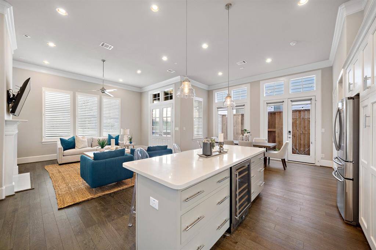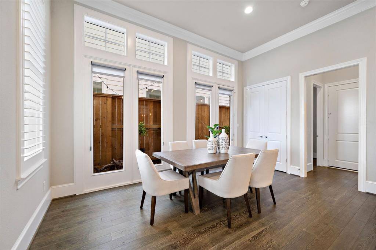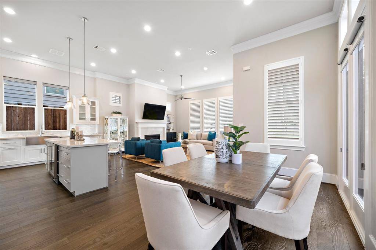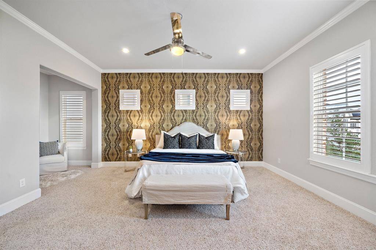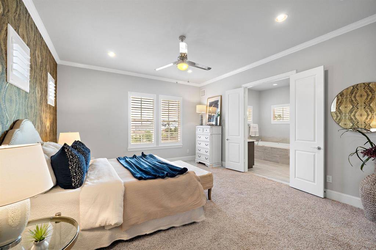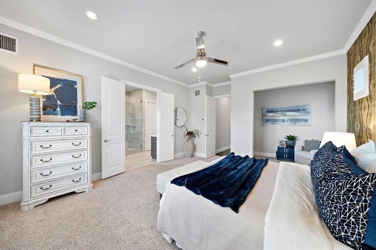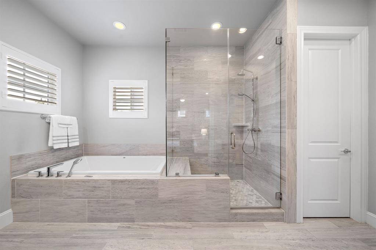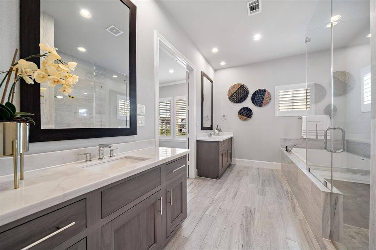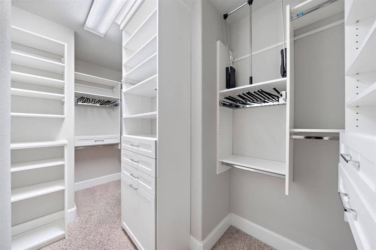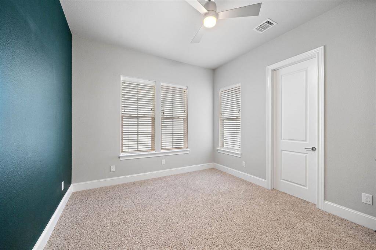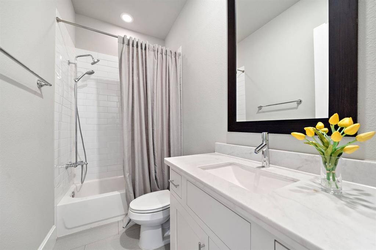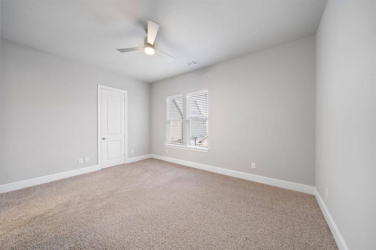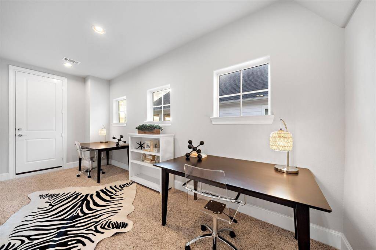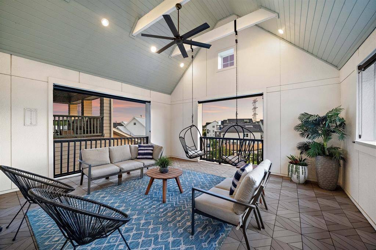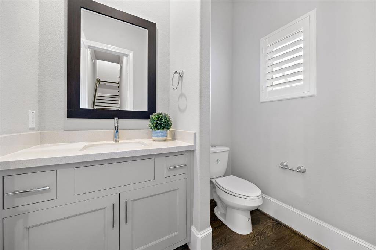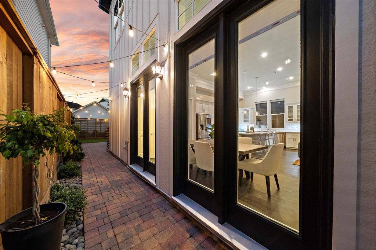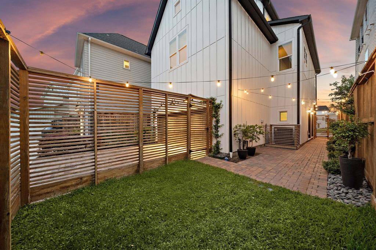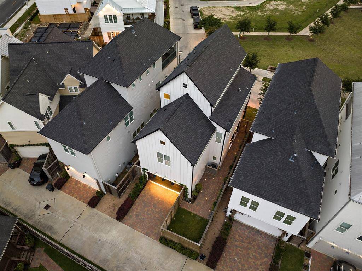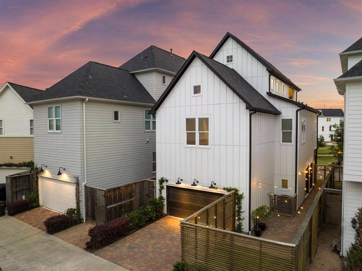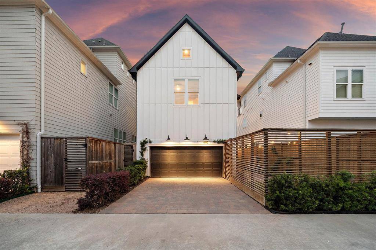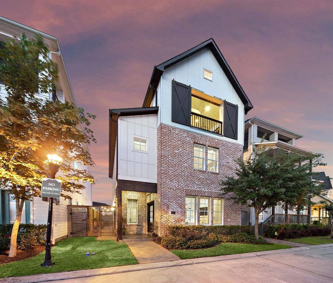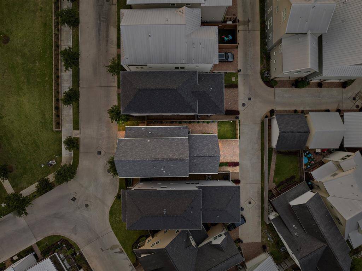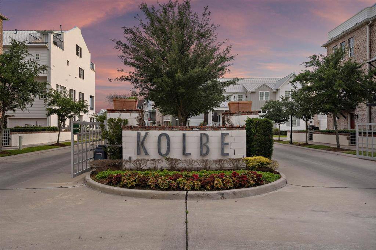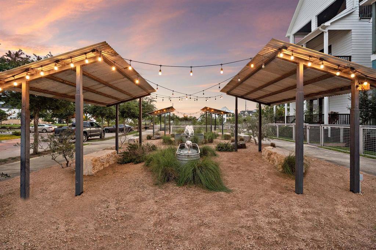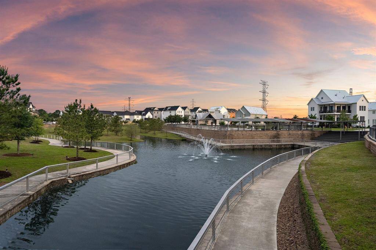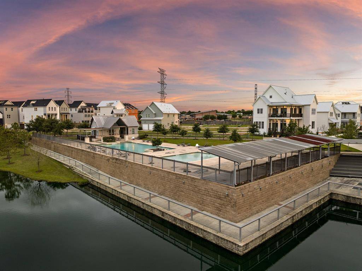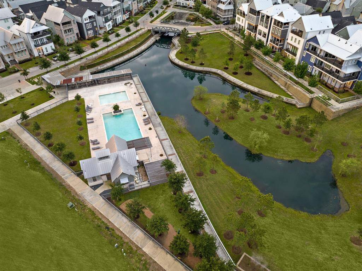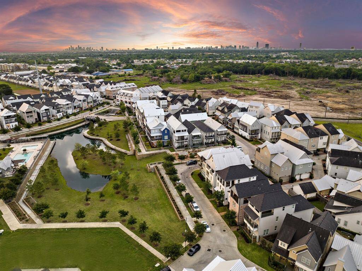8823 Kolbe Bend Lane, Houston, Texas 77080
This Property is Off-Market
3 Beds
2 Full / 2 Half Baths
Single-Family
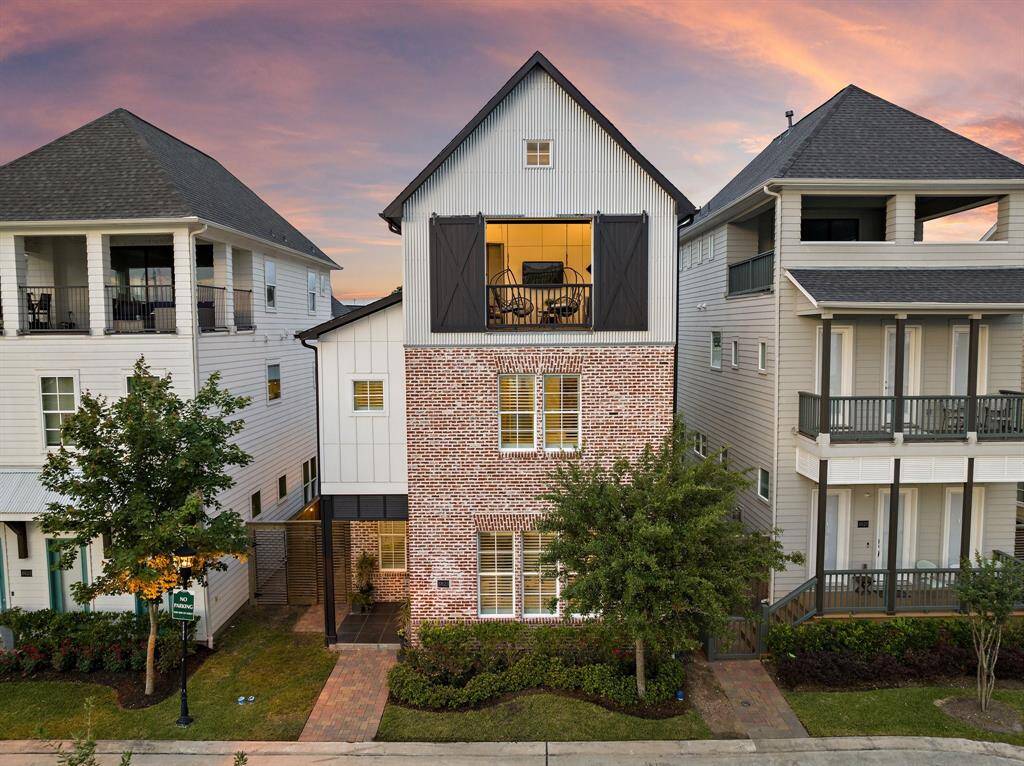

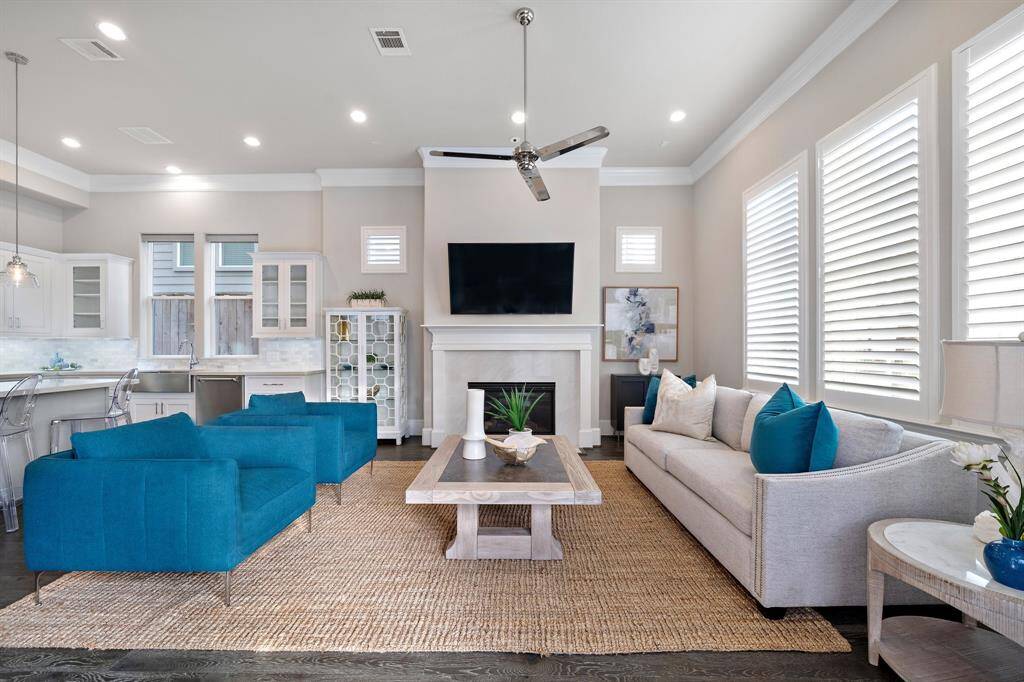
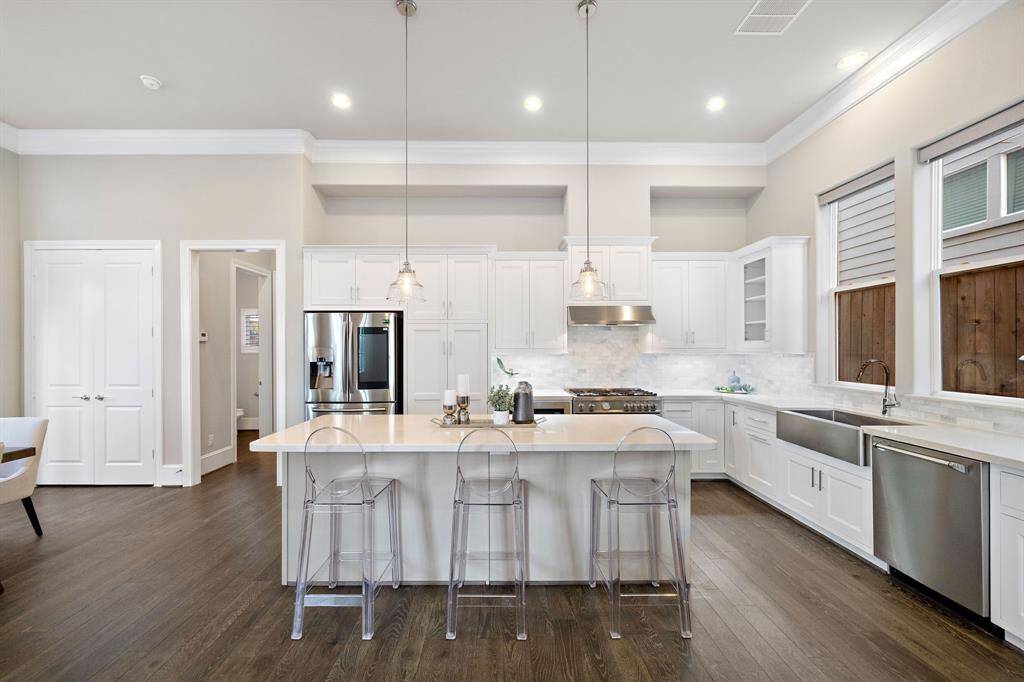
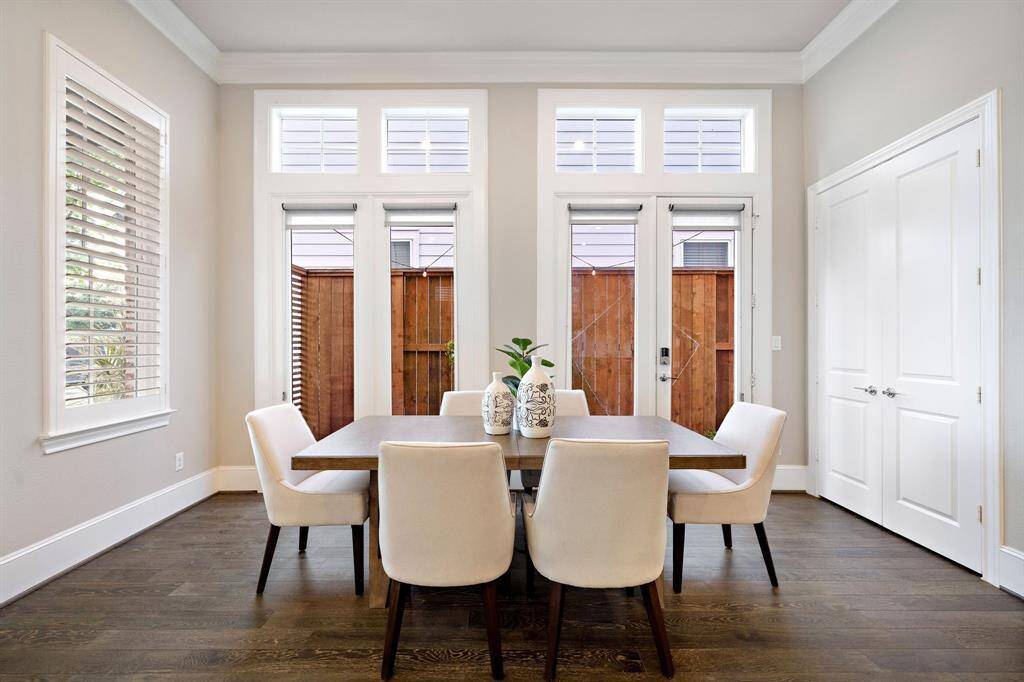
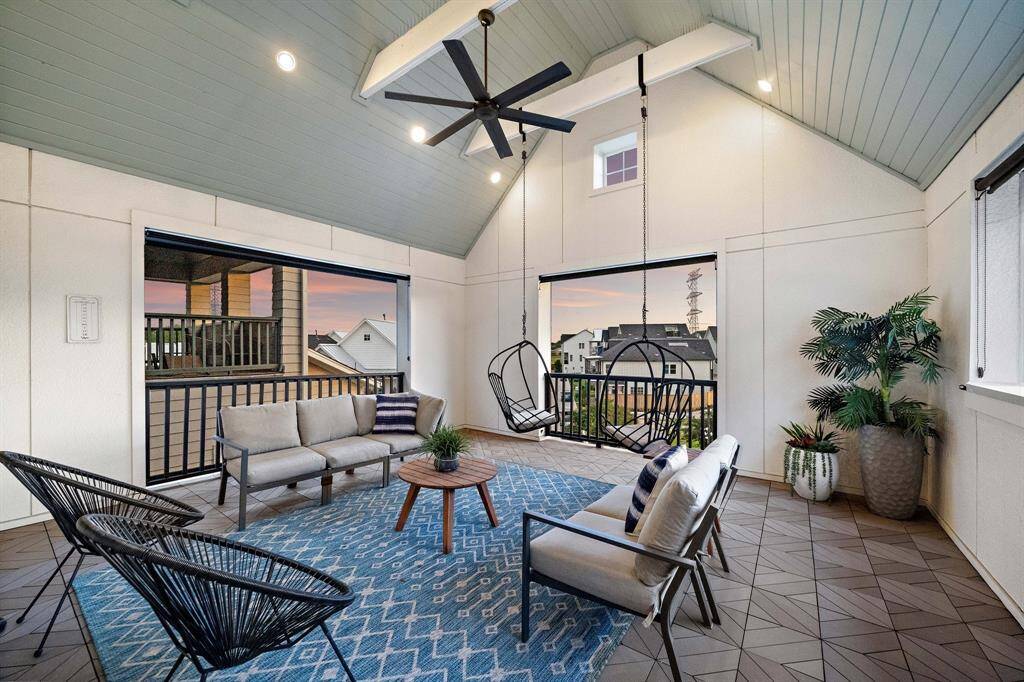
Get Custom List Of Similar Homes
About 8823 Kolbe Bend Lane
Enjoy scenic lake views from this 3-story home, nestled in the gated community of Kolbe Farms! An entertainer's dream, the property showcases a fully-fenced backyard, a 3rd-floor covered patio w/ roller shades & water/gas plumbing—perfect for an outdoor kitchen! Experience first-floor living w/ a functional layout, 3 BRs, 3.2 baths, a utility room, & a spacious dining area. The chef's kitchen is equipped w/ SS appliances, quartz countertops, a sizable island, & multiple built-in cabinetry. Comfort abounds in the primary suite featuring a custom closet & an ensuite bath w/ marble floors & counters, double vanities, a separate shower, & a soaking tub. Designed for convenience, the property comes complete w/ a private driveway & a sizable 2-car garage w/ a raised door track & epoxy flooring. Moments away from major freeways such as I-10, Beltway, & 290, the neighborhood offers easy access to Memorial City, the Galleria, plus endless retail & dining options.
Highlights
8823 Kolbe Bend Lane
$599,900
Single-Family
2,472 Home Sq Ft
Houston 77080
3 Beds
2 Full / 2 Half Baths
3,060 Lot Sq Ft
General Description
Taxes & Fees
Tax ID
134-279-002-0004
Tax Rate
2.4379%
Taxes w/o Exemption/Yr
$11,892 / 2022
Maint Fee
Yes / $2,554 Annually
Maintenance Includes
Courtesy Patrol, Grounds, On Site Guard, Other, Recreational Facilities
Room/Lot Size
Living
16'10" x 18'10"
Dining
16'0" x 7'2"
Kitchen
12'5" x 18'10"
4th Bed
18'5" x 15'6"
5th Bed
12'10" x 15'10"
Interior Features
Fireplace
1
Floors
Carpet, Engineered Wood, Tile, Wood
Countertop
Quartz, Marble
Heating
Central Gas
Cooling
Central Electric
Connections
Gas Dryer Connections, Washer Connections
Bedrooms
1 Bedroom Up, Primary Bed - 2nd Floor
Dishwasher
Yes
Range
Yes
Disposal
Yes
Microwave
Yes
Oven
Convection Oven, Gas Oven
Energy Feature
Ceiling Fans, Digital Program Thermostat, Tankless/On-Demand H2O Heater
Interior
Alarm System - Owned, Crown Molding, Fire/Smoke Alarm, High Ceiling, Prewired for Alarm System, Refrigerator Included, Wired for Sound
Loft
Maybe
Exterior Features
Foundation
Slab
Roof
Composition
Exterior Type
Brick, Cement Board, Other
Water Sewer
Public Sewer, Public Water
Exterior
Back Yard Fenced, Covered Patio/Deck, Private Driveway, Rooftop Deck, Sprinkler System
Private Pool
No
Area Pool
Yes
Lot Description
Water View
New Construction
No
Listing Firm
Keller Williams Realty - Memor
Schools (SPRINB - 49 - Spring Branch)
| Name | Grade | Great School Ranking |
|---|---|---|
| Edgewood Elem (Spring Branch) | Elementary | 5 of 10 |
| Landrum Middle | Middle | 2 of 10 |
| Northbrook High | High | 3 of 10 |
School information is generated by the most current available data we have. However, as school boundary maps can change, and schools can get too crowded (whereby students zoned to a school may not be able to attend in a given year if they are not registered in time), you need to independently verify and confirm enrollment and all related information directly with the school.

