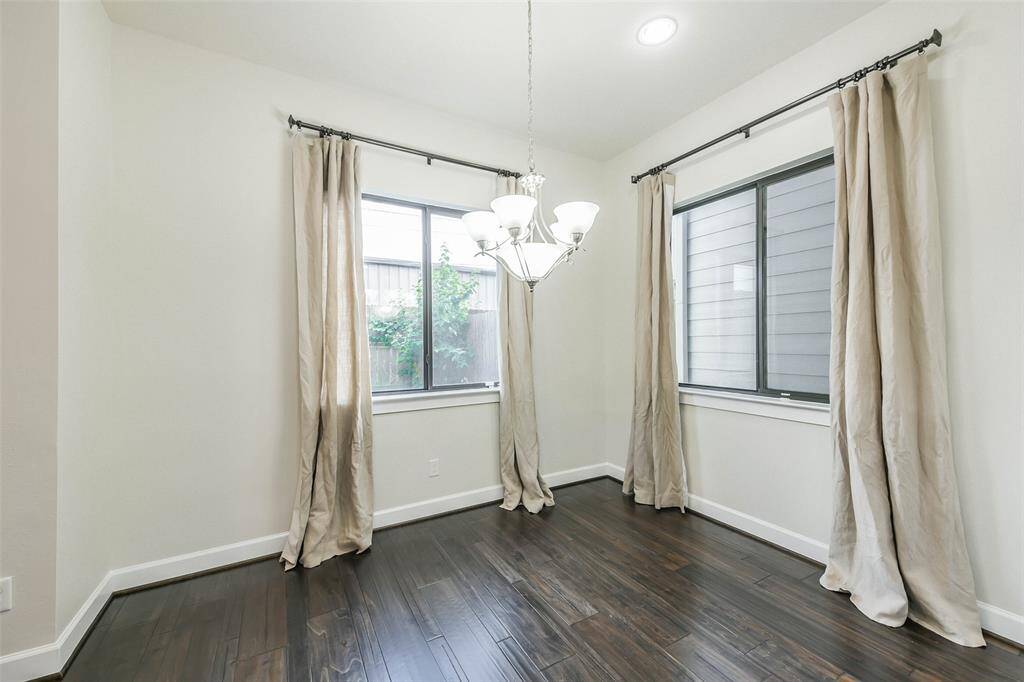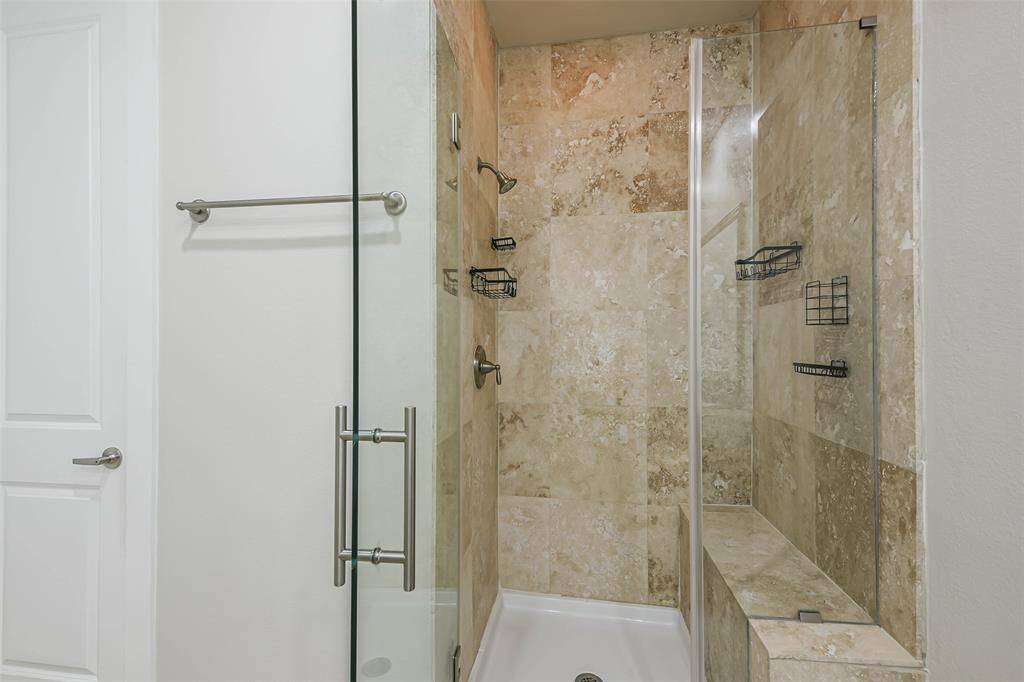
Open floor living home with 3 bedroom and 2.5 bathrooms.

There is a 2 car garage with an automatic garage door opener.

As soon as you walk through the front doors you are greeted with wood floors that flow throughout the first floor. Walking past the stairs down the hallway you will find the living room, kitchen and dining area.

The living room has wood floors, recessed lighting, a ceiling fan and tall ceilings.

You can access the back yard from the door in the living room.

Down the hall is the entry and stairs to the second floor.

Another view of the spacious living room.

The kitchen features wood floors, eat-in breakfast bar, granite counters with tile backsplash, recessed lighting, a pantry and stainless steel appliances.

There is a stainless steel gas range/oven and built-in microwave.

Here you have a closer look at the granite and tile backsplash behind the double basin sink.

There is more drawer and cabinet space on the island.

The dining area has recessed lighting, wood floors and views of the backyard.

A view from the dining room looking towards the kitchen and living room.

The half bathroom is located on the first floor with granite counters and wood floors.

The utility room is located on the second floor with a washer, dryer and tile floors.

The primary suite has carpet floors, tray ceilings, recessed lighting and a ceiling fan.

Another view of the spacious primary suite which is located on the second floor.

1 of 2 primary walk-in closet can be accessed from the primary suite.

The primary bathroom has tile floors and recessed lighting.

There are granite counters and double sinks.

A separate standing shower with tile surround and a seamless glass door in the primary bathroom.

Enjoy a bubble bath in the oversized soaking tub!

2 of 2 closets in the primary suite can be accessed from the bathroom.

The second bedroom is located on the second floor with carpet, recessed lighting and a ceiling fan.

Another view of the second bedroom.

The second full bathroom is shared between the second and third bedroom on the second floor. It features tile floors, granite counters, a framed mirror and tub+shower duo with tile surround.

The third bedroom also has carpet floors, a ceiling fan and recessed lighting.

There are nice size closets in the secondary bedrooms.

Out back is a small garden, green space and a covered patio area.

The covered patio is big enough for outdoor couch or where you can put your grill.

The exterior of the home was just freshly painted in September 2024.

The solar panels have a 30 year warranty for parts and 20 year warranty for labor.

This home is approximately 5 miles from City Center, Memorial City Mall and the Memorial Hermann Hospital.