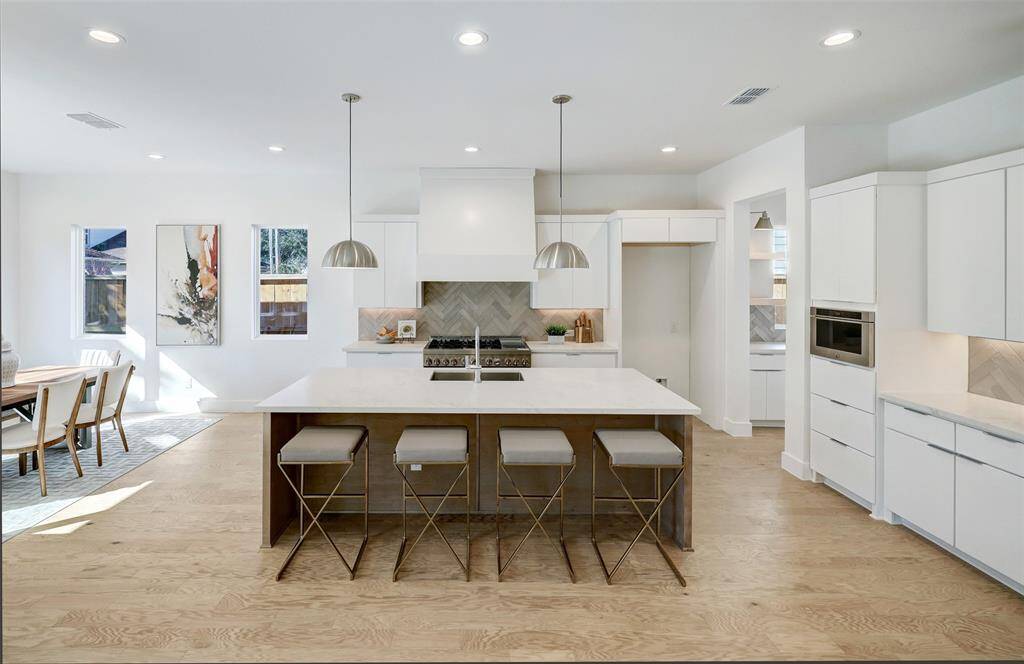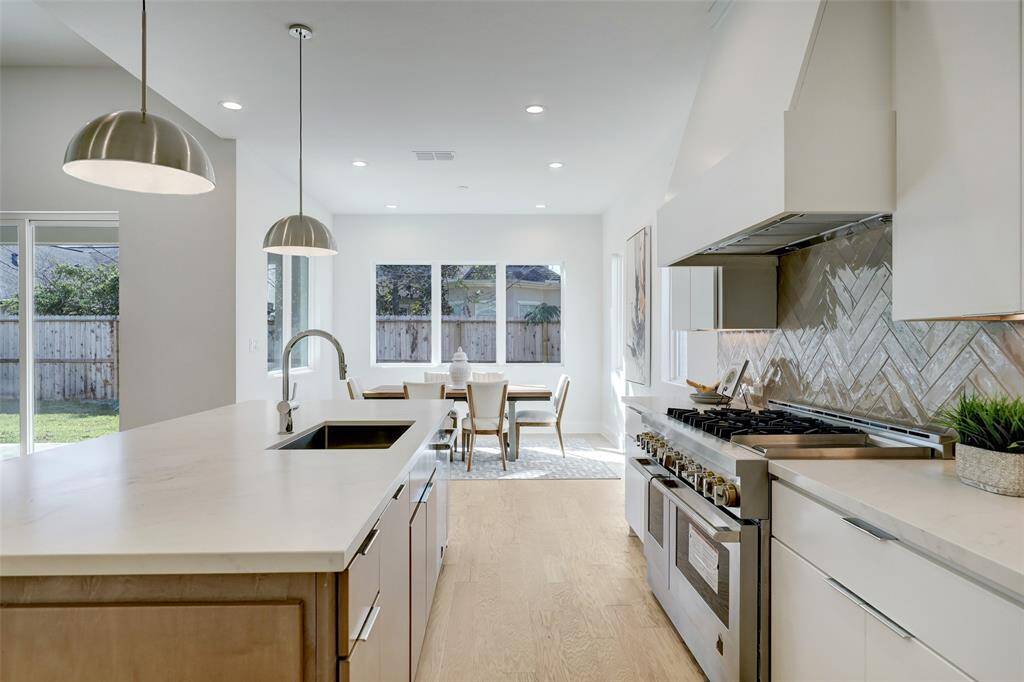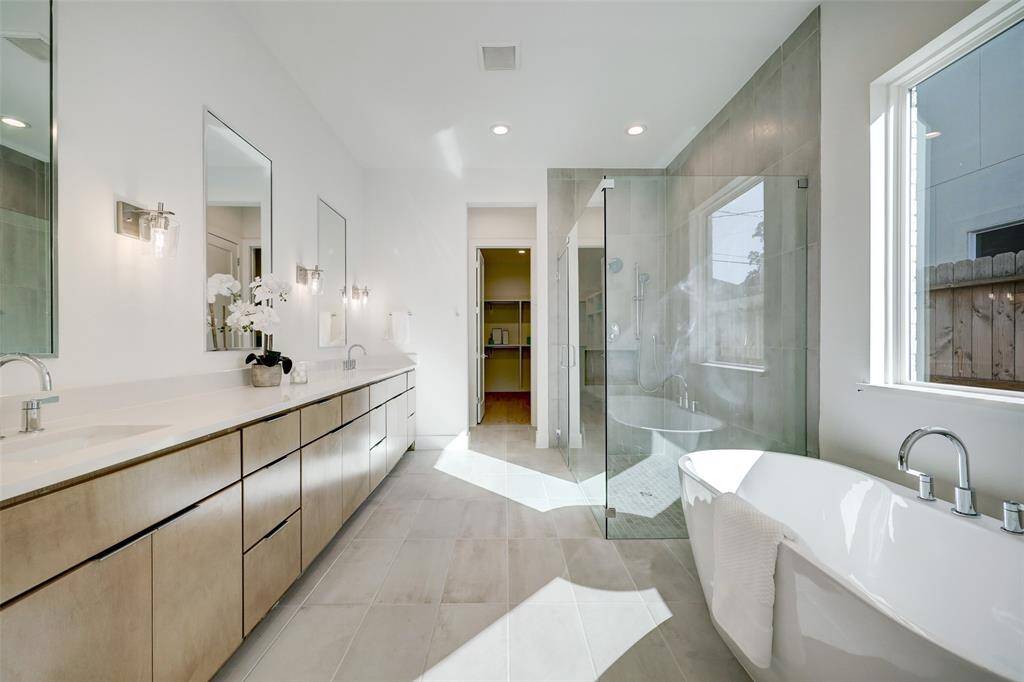9705 Pine Lake Drive, Houston, Texas 77055
$1,399,000
5 Beds
5 Full / 1 Half Baths
Single-Family
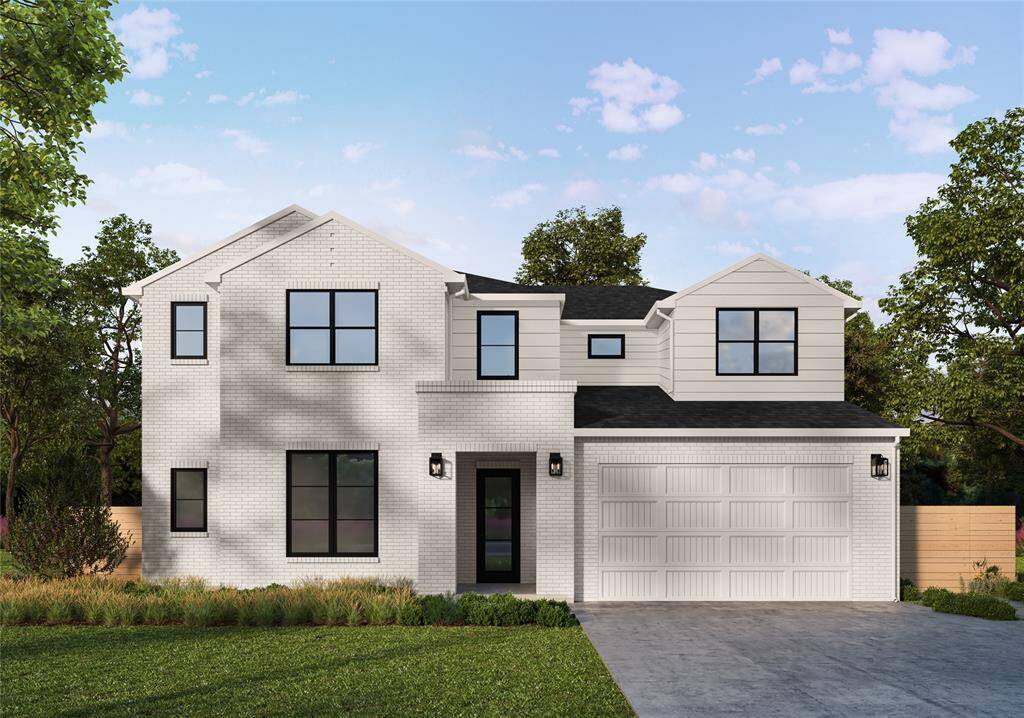

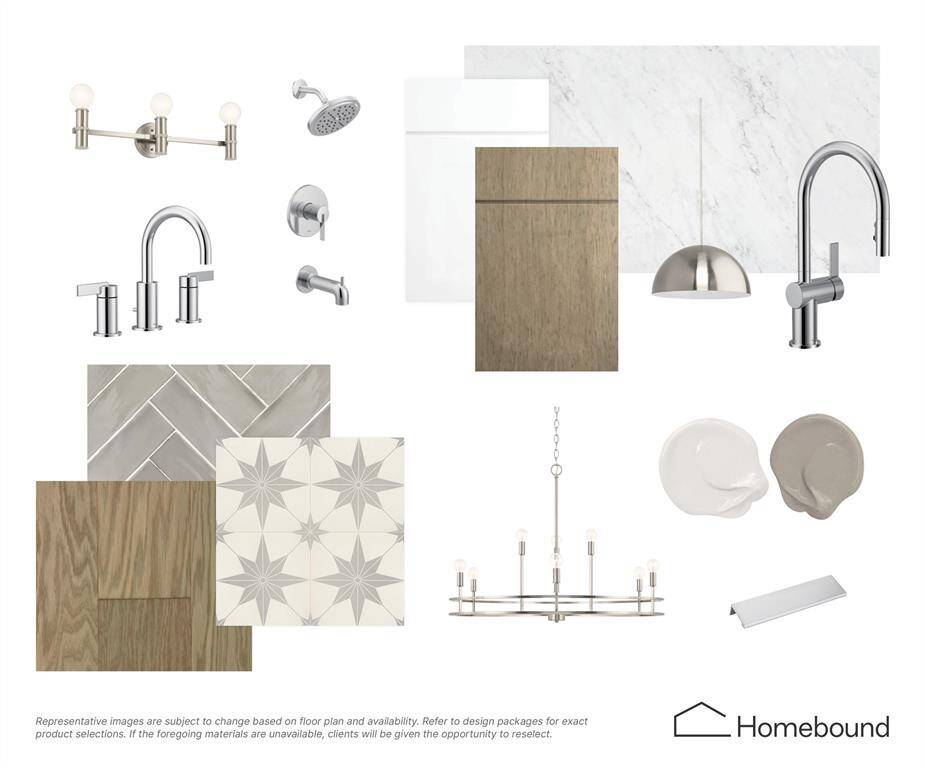
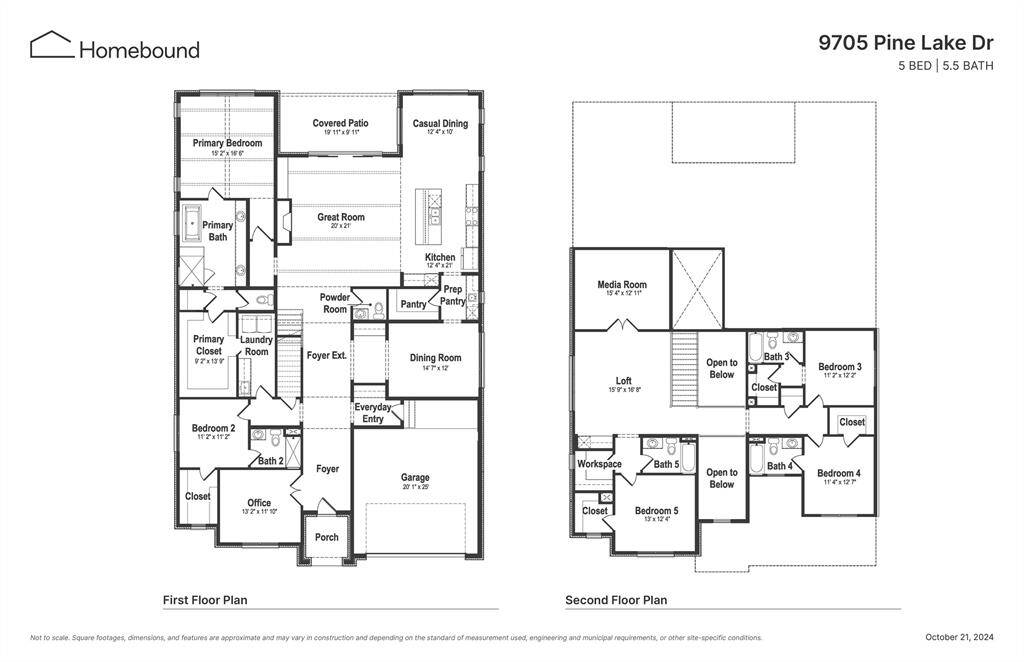
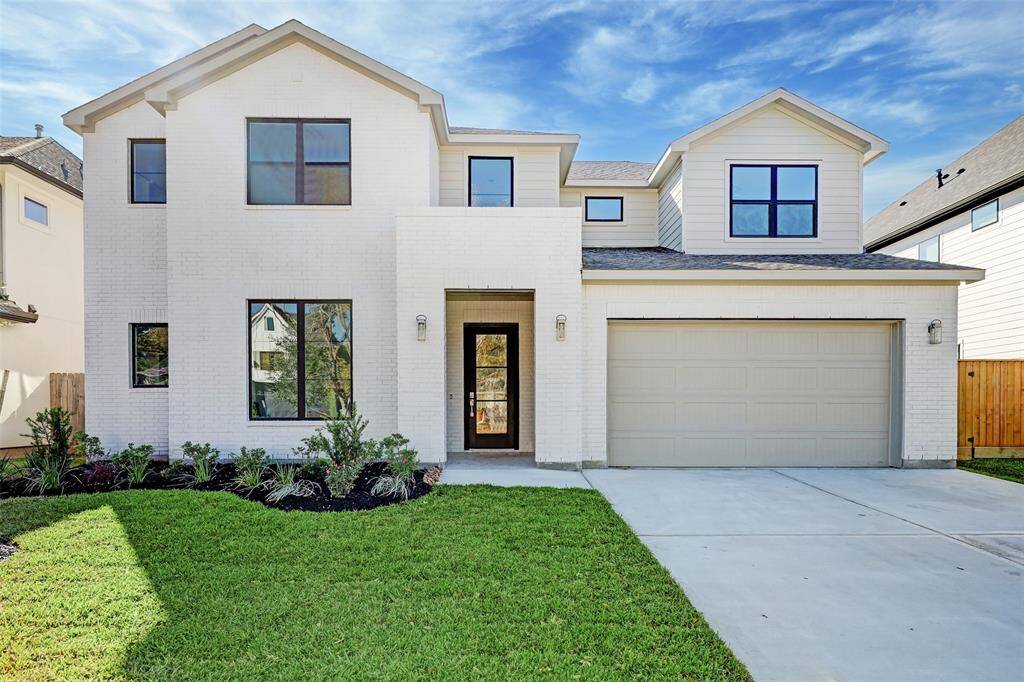
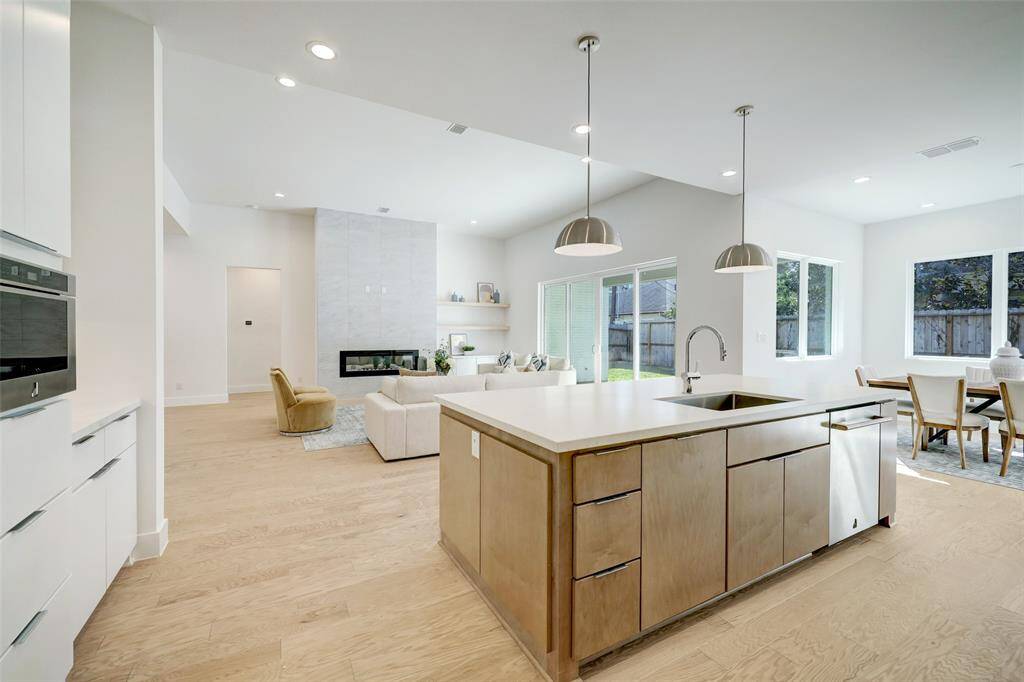
Request More Information
About 9705 Pine Lake Drive
MLS# 55184732 - Built by Homebound ~ Coming May 2025 - There is still time to personalize the finishes in this home! Nestled in Spring Branch, this brand new home boasts elegance with an ideal layout and a modern feel. Enjoy a generously sized office space, guest bedroom and bathroom, and a grand two-story stair hall on the first floor. Featuring an open living area and kitchen, casual dining room, and beautifully appointed primary suite. Upstairs, you will find the secondary bedrooms, a pocket office, and an airy loft with an enclosed media room for entertainment. Designed by prominent firm Elm Residential, this home features lap siding, stainless steel roofing accents, as well as oversized single-hung windows and a partial glass front door. A builder's warranty and home automation features convey.
Highlights
9705 Pine Lake Drive
$1,399,000
Single-Family
4,597 Home Sq Ft
Houston 77055
5 Beds
5 Full / 1 Half Baths
10,125 Lot Sq Ft
General Description
Taxes & Fees
Tax ID
080-404-000-0009
Tax Rate
Unknown
Taxes w/o Exemption/Yr
Unknown
Maint Fee
No
Room/Lot Size
Living
20 X 21
Dining
15 X 12
1st Bed
11 X 11
4th Bed
13 X 12
5th Bed
15 X 17
Interior Features
Fireplace
1
Floors
Engineered Wood, Tile
Countertop
Dekton and Quartz
Heating
Central Gas
Cooling
Central Electric
Connections
Electric Dryer Connections, Gas Dryer Connections, Washer Connections
Bedrooms
1 Bedroom Up, 2 Bedrooms Down, Primary Bed - 1st Floor
Dishwasher
Yes
Range
Yes
Disposal
Yes
Microwave
Yes
Oven
Double Oven, Gas Oven
Energy Feature
Ceiling Fans, Digital Program Thermostat, Energy Star Appliances, High-Efficiency HVAC, Insulated Doors, Insulated/Low-E windows, Insulation - Spray-Foam, Tankless/On-Demand H2O Heater
Interior
Fire/Smoke Alarm, High Ceiling, Prewired for Alarm System, Refrigerator Included
Loft
Maybe
Exterior Features
Foundation
Slab
Roof
Composition
Exterior Type
Brick, Other
Water Sewer
Public Sewer, Public Water
Exterior
Back Green Space, Back Yard, Back Yard Fenced, Covered Patio/Deck, Patio/Deck, Sprinkler System
Private Pool
No
Area Pool
No
Lot Description
Subdivision Lot
New Construction
Yes
Listing Firm
Schools (SPRINB - 49 - Spring Branch)
| Name | Grade | Great School Ranking |
|---|---|---|
| Woodview Elem | Elementary | 3 of 10 |
| Spring Branch Middle | Middle | 6 of 10 |
| Spring Woods High | High | 3 of 10 |
School information is generated by the most current available data we have. However, as school boundary maps can change, and schools can get too crowded (whereby students zoned to a school may not be able to attend in a given year if they are not registered in time), you need to independently verify and confirm enrollment and all related information directly with the school.

