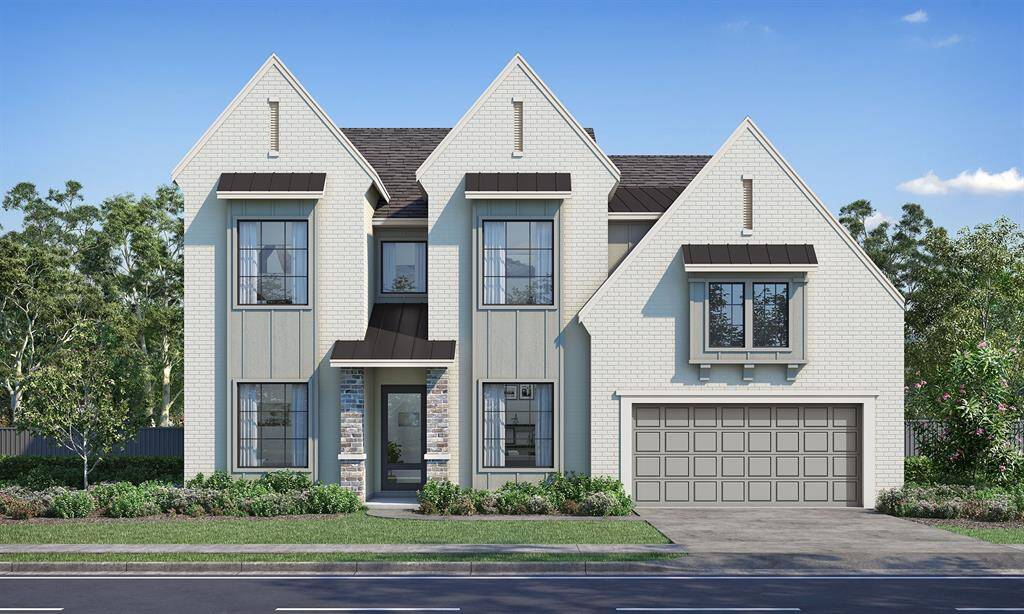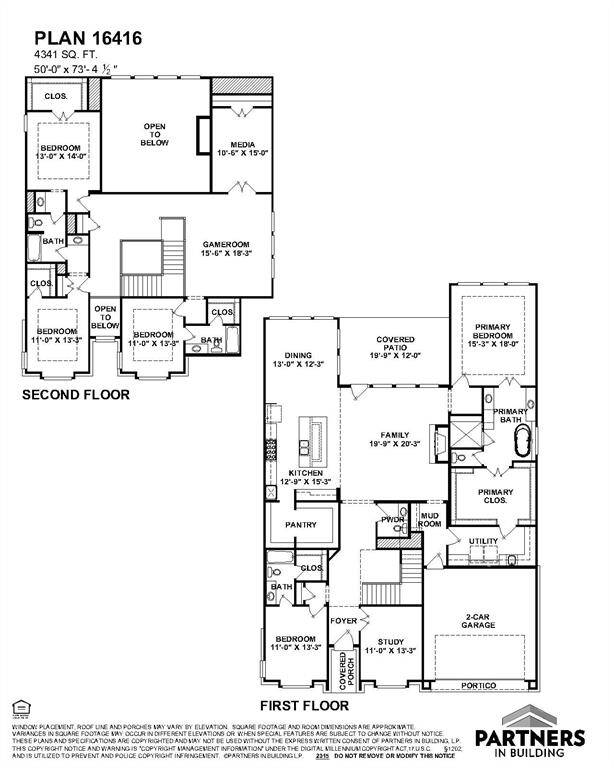9713 Larston Street, Houston, Texas 77055
$1,425,000
5 Beds
4 Full / 1 Half Baths
Single-Family






Request More Information
About 9713 Larston Street
This beautiful home showcases a modern layout, perfect for comfortable living. As you step inside, you’ll discover a serene study ideal for work or relaxation. The open-concept design connects the family room and kitchen, making it perfect for everyday meals and gathering. The family room flows out to a spacious covered patio. The dining room provides an elegant space for hosting formal events. Natural light fills every area through large windows, enhancing the welcoming atmosphere. Luxurious first floor primary bedroom features dual vanities and a custom walk-in closet. One secondary bedroom downstairs, and three additional bedrooms upstairs. The upper level includes a media room and game room, great for entertainment. Still time to customize your selections and make this home uniquely yours! With construction set to begin soon, you can personalize every detail of this exceptional residence. Embrace the lifestyle you’ve always dreamed of in Spring Branch!
Highlights
9713 Larston Street
$1,425,000
Single-Family
4,341 Home Sq Ft
Houston 77055
5 Beds
4 Full / 1 Half Baths
8,280 Lot Sq Ft
General Description
Taxes & Fees
Tax ID
080-403-000-0008
Tax Rate
2.3043%
Taxes w/o Exemption/Yr
$10,160 / 2024
Maint Fee
No
Room/Lot Size
Dining
13x12
Kitchen
13x15
2nd Bed
11x13
Interior Features
Fireplace
1
Floors
Tile
Heating
Central Gas
Cooling
Central Electric
Connections
Electric Dryer Connections, Washer Connections
Bedrooms
1 Bedroom Up, 2 Bedrooms Down, Primary Bed - 1st Floor
Dishwasher
Yes
Range
Yes
Disposal
Yes
Microwave
Yes
Oven
Convection Oven
Energy Feature
Ceiling Fans, Digital Program Thermostat, Insulation - Spray-Foam, Tankless/On-Demand H2O Heater
Interior
Fire/Smoke Alarm, High Ceiling, Prewired for Alarm System
Loft
Maybe
Exterior Features
Foundation
Slab
Roof
Composition, Metal
Exterior Type
Brick, Stone
Water Sewer
Water District
Exterior
Back Yard Fenced, Covered Patio/Deck, Porch
Private Pool
No
Area Pool
Maybe
Lot Description
Subdivision Lot
New Construction
Yes
Listing Firm
Schools (SPRINB - 49 - Spring Branch)
| Name | Grade | Great School Ranking |
|---|---|---|
| Woodview Elem | Elementary | 4 of 10 |
| Spring Branch Middle | Middle | 6 of 10 |
| Spring Woods High | High | 4 of 10 |
School information is generated by the most current available data we have. However, as school boundary maps can change, and schools can get too crowded (whereby students zoned to a school may not be able to attend in a given year if they are not registered in time), you need to independently verify and confirm enrollment and all related information directly with the school.

