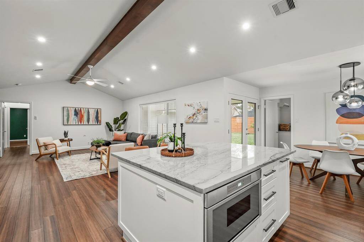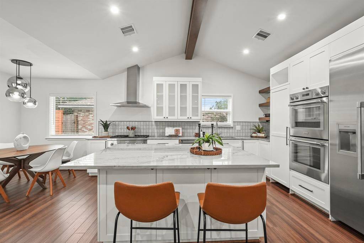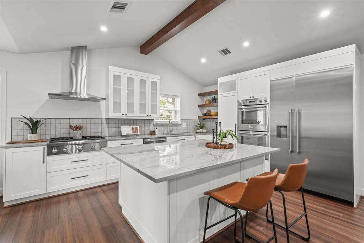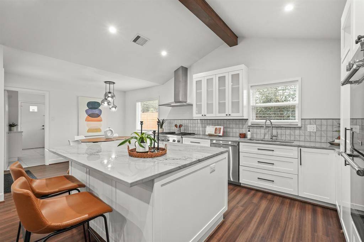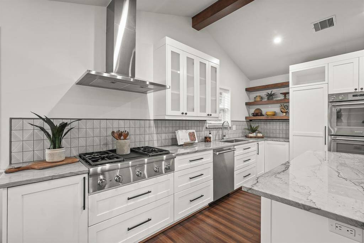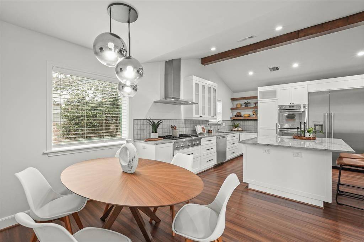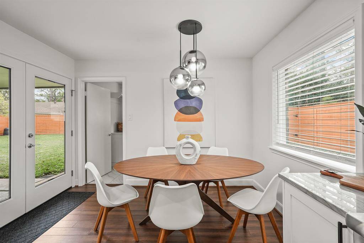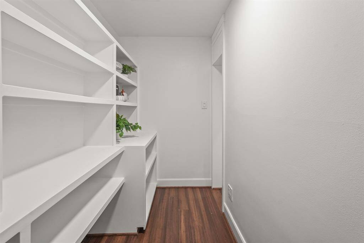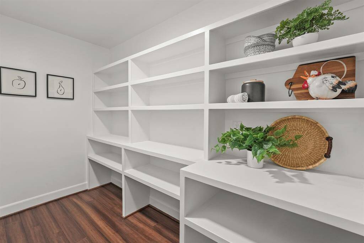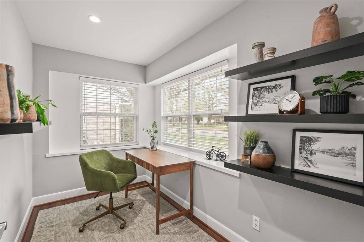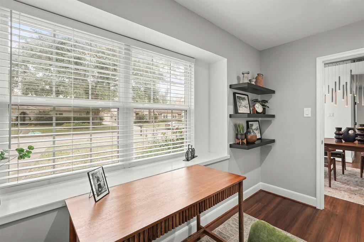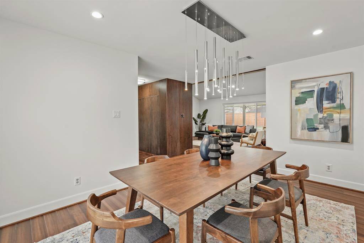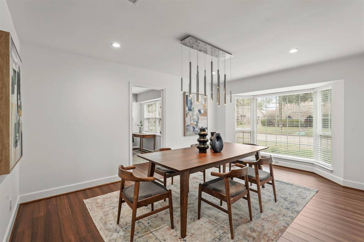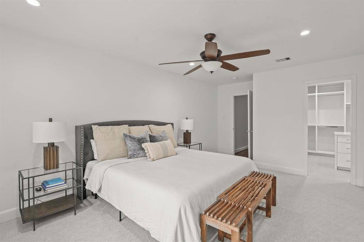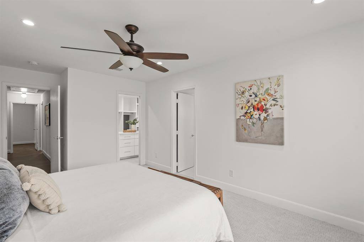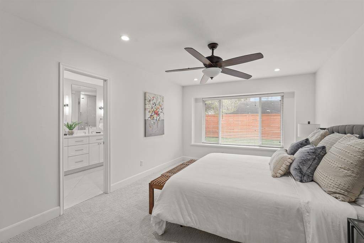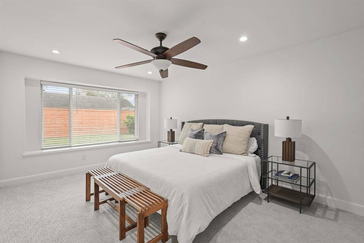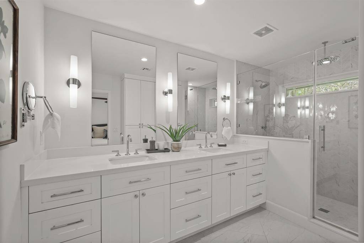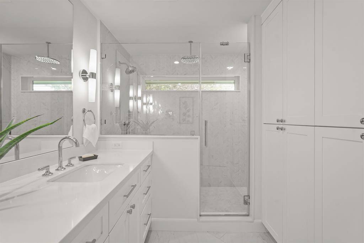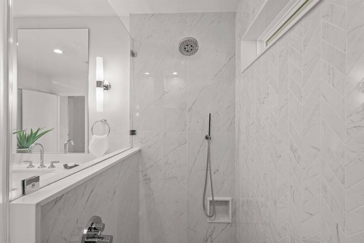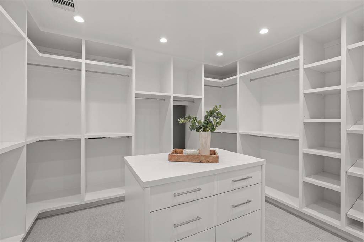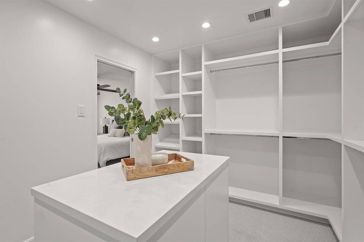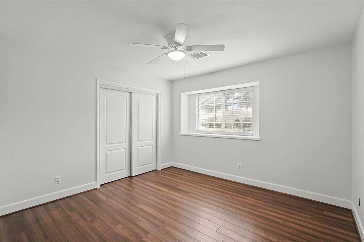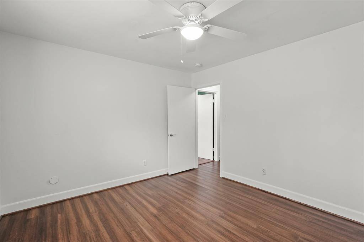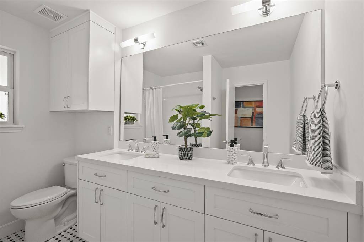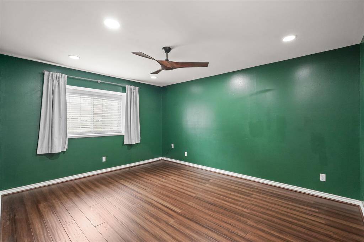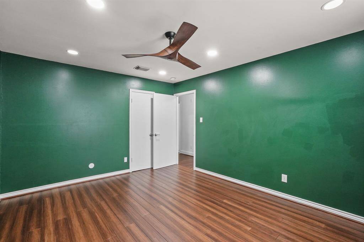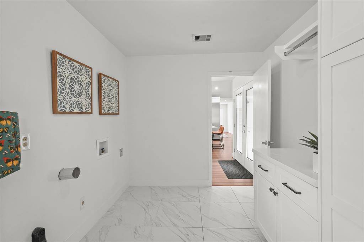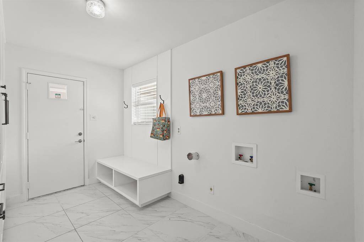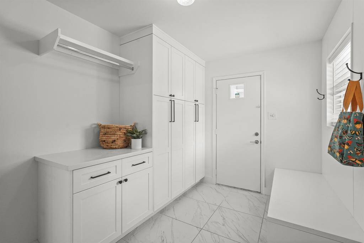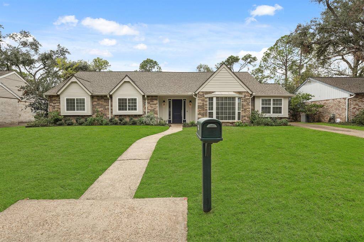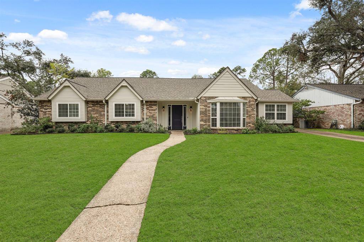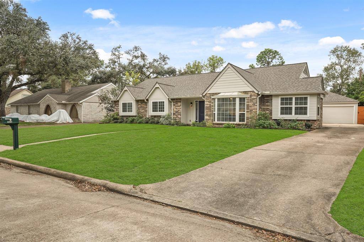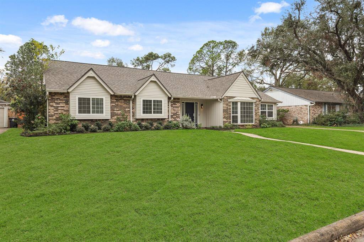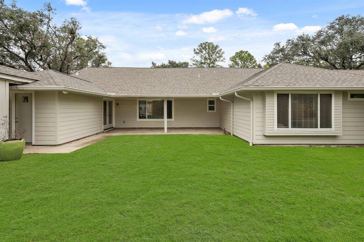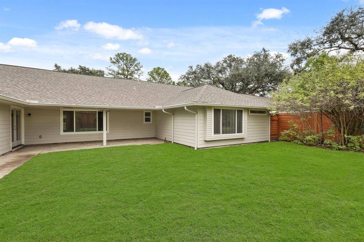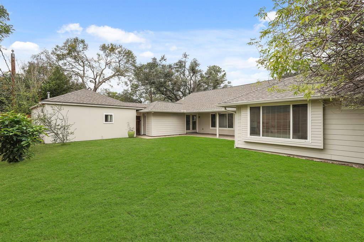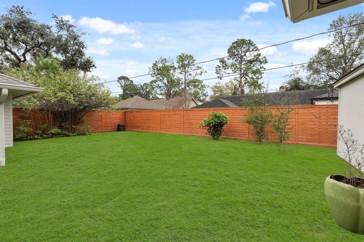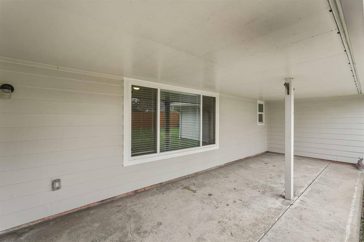9815 Knoboak Drive, Houston, Texas 77080
$725,000
3 Beds
2 Full Baths
Single-Family
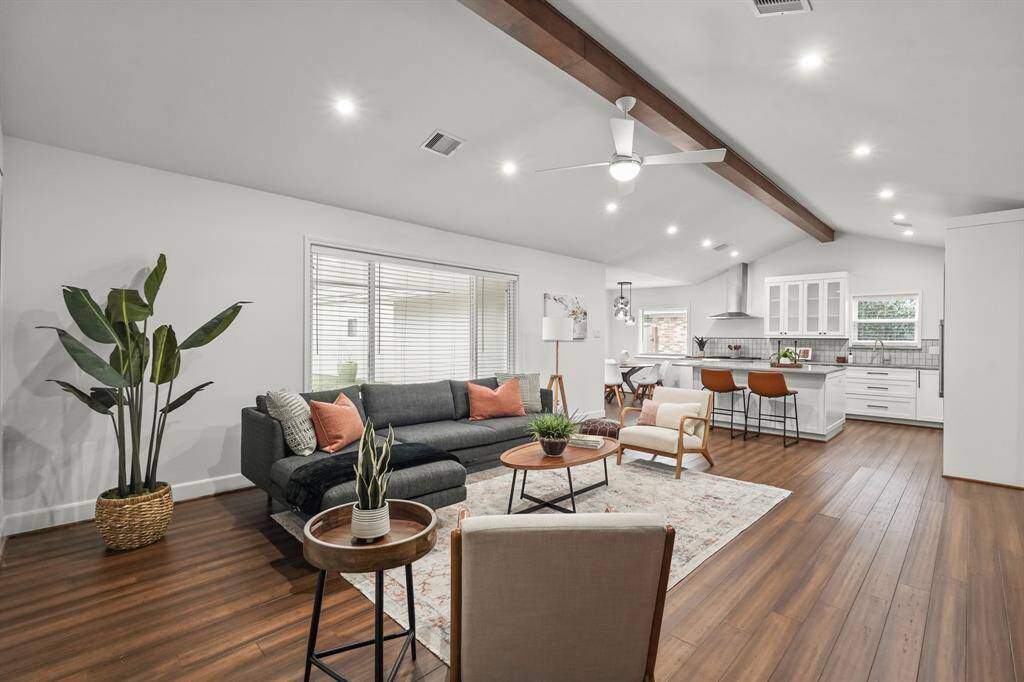

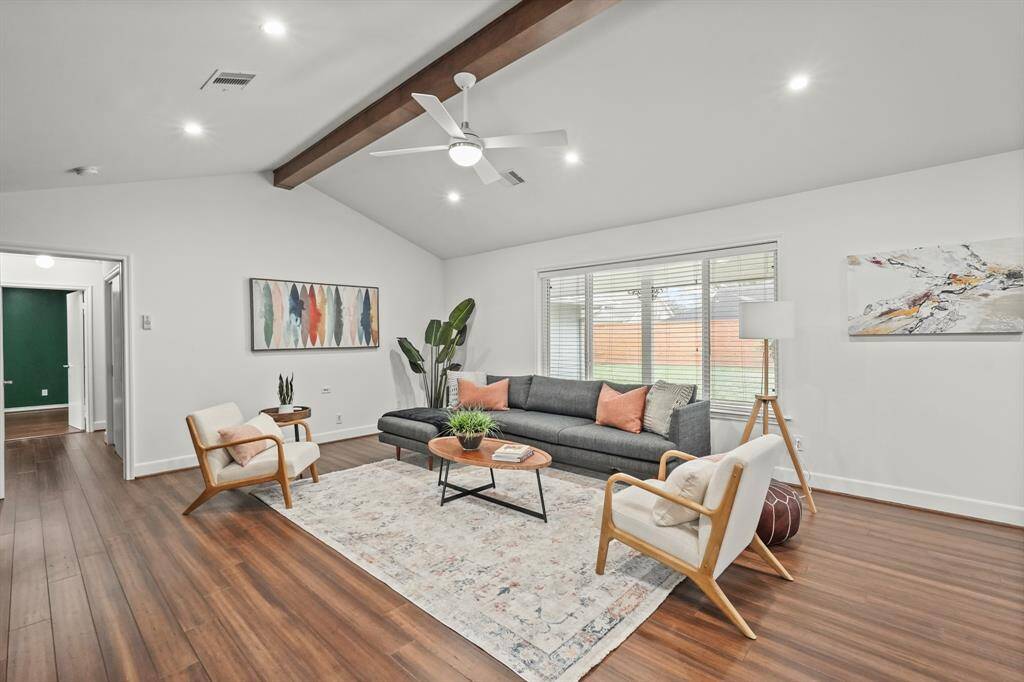
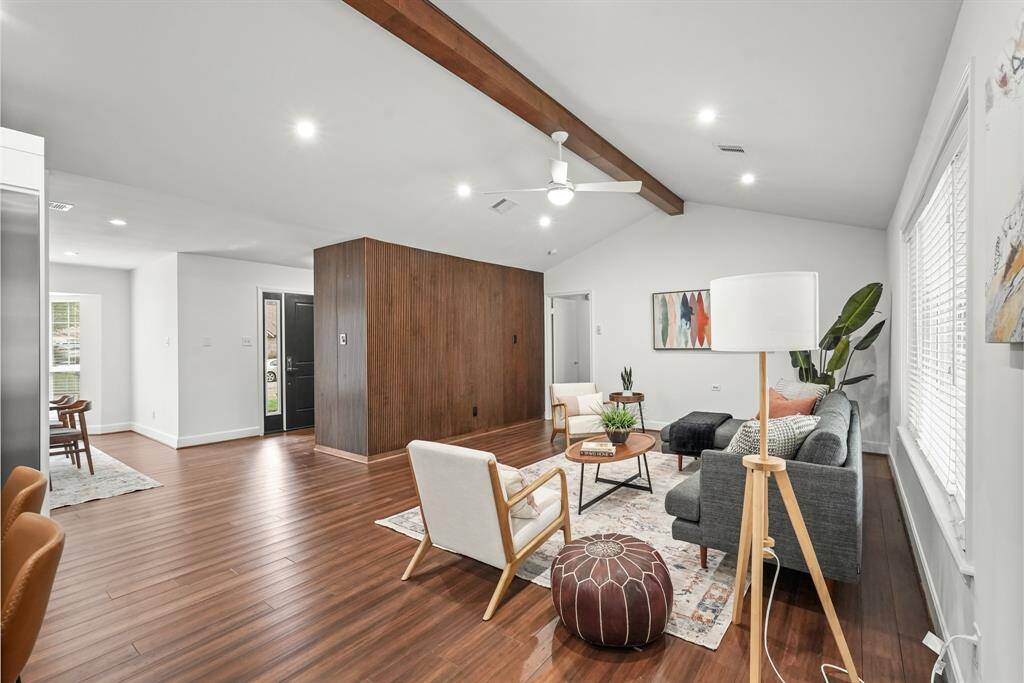
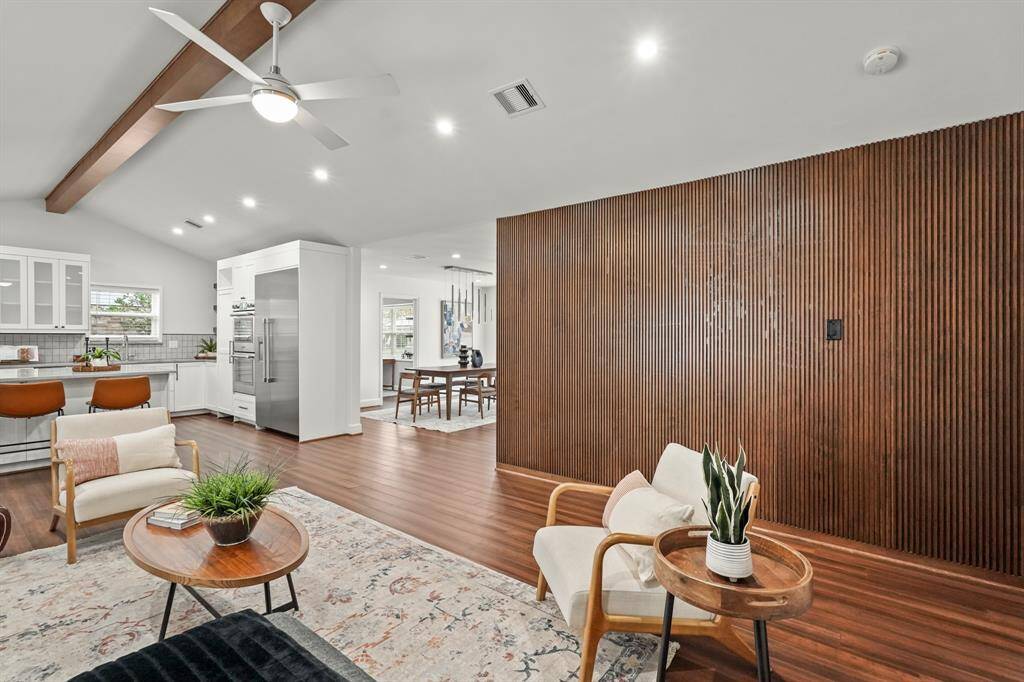
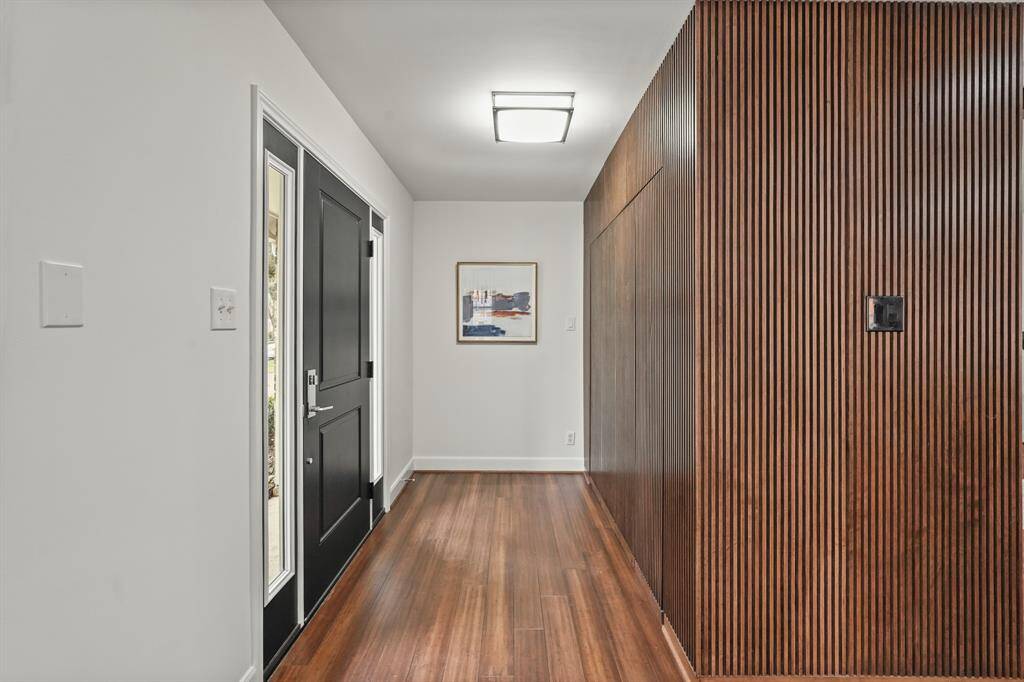
Request More Information
About 9815 Knoboak Drive
Welcome to 9815 Knoboak Dr, a beautifully updated 3-bed, office, 2-bath, one-story home in the highly sought-after Spring Shadows subdivision. The property features a Home Office, and an inviting Family Room w/stunning wood beam ceiling, creating a warm & relaxed atmosphere. The chef’s dream Kitchen features Thermador Appliances, a 5-burner gas stove, a large island, & top-of-the-line finishes. Elegantly updated bathrooms, while modern flooring, fresh paint, & designer finishes enhance the home’s charm. Step outside to a large backyard with a covered patio, perfect for entertaining, plus a large hidden pantry. Updates Include: Roof ('22), PEX Piping, French Drains, Gutters w/Leaf Guards, 12-zone Sprinkler Systems, Electrical Panel, Generator Transfer Switch Outlet, Hardi Plank Siding, Perimeter Fencing, Front Door Replaced w/wider frame, Fully Insulated & Finished Garage & MUCH MORE! Conveniently located near Memorial City, I-10, & shopping & dining, this move-in-ready home has it all!
Highlights
9815 Knoboak Drive
$725,000
Single-Family
2,568 Home Sq Ft
Houston 77080
3 Beds
2 Full Baths
8,800 Lot Sq Ft
General Description
Taxes & Fees
Tax ID
101-130-000-0006
Tax Rate
2.2332%
Taxes w/o Exemption/Yr
$12,760 / 2023
Maint Fee
Yes / $309 Annually
Room/Lot Size
Dining
11x18
Kitchen
12x15
Breakfast
11x6
1st Bed
12x19
2nd Bed
12x14
3rd Bed
12x11
Interior Features
Fireplace
No
Floors
Bamboo, Carpet, Tile, Wood
Countertop
Quartzite
Heating
Central Gas
Cooling
Central Electric
Connections
Electric Dryer Connections, Gas Dryer Connections, Washer Connections
Bedrooms
2 Bedrooms Down, Primary Bed - 1st Floor
Dishwasher
Yes
Range
Yes
Disposal
Yes
Microwave
Yes
Oven
Convection Oven, Double Oven, Electric Oven
Energy Feature
Ceiling Fans
Interior
Alarm System - Owned, Dry Bar, Fire/Smoke Alarm, High Ceiling, Refrigerator Included
Loft
Maybe
Exterior Features
Foundation
Slab
Roof
Composition
Exterior Type
Brick, Cement Board, Wood
Water Sewer
Public Sewer, Public Water
Exterior
Back Yard Fenced, Covered Patio/Deck
Private Pool
No
Area Pool
Maybe
Lot Description
Subdivision Lot
New Construction
No
Front Door
East, North
Listing Firm
Schools (SPRINB - 49 - Spring Branch)
| Name | Grade | Great School Ranking |
|---|---|---|
| Pine Shadows Elem | Elementary | 5 of 10 |
| Spring Woods Middle | Middle | 3 of 10 |
| Spring Woods High | High | 3 of 10 |
School information is generated by the most current available data we have. However, as school boundary maps can change, and schools can get too crowded (whereby students zoned to a school may not be able to attend in a given year if they are not registered in time), you need to independently verify and confirm enrollment and all related information directly with the school.

