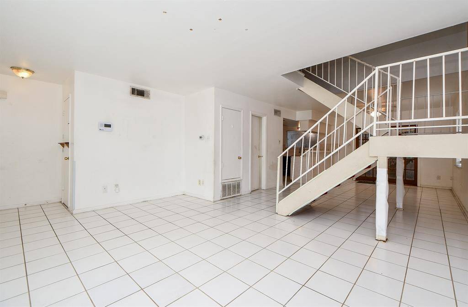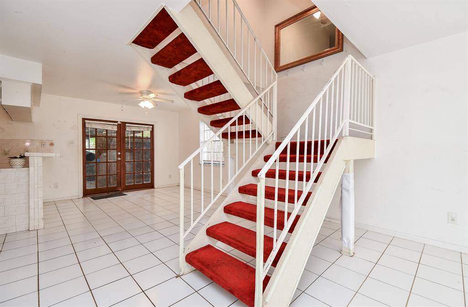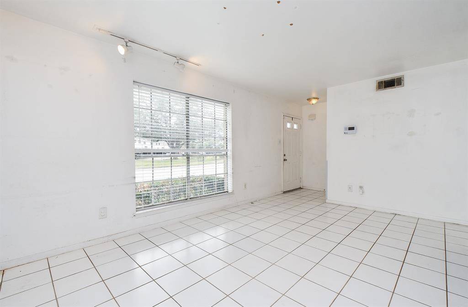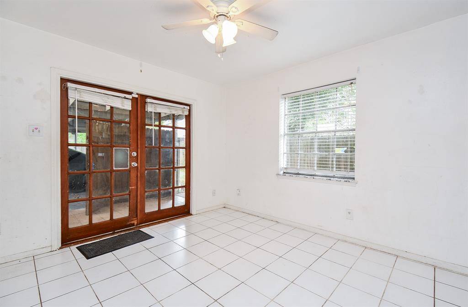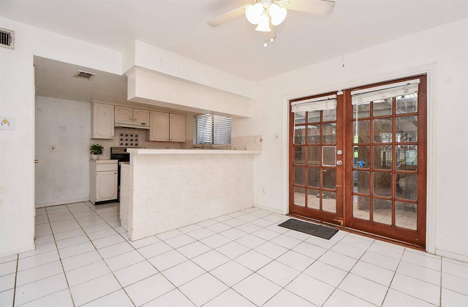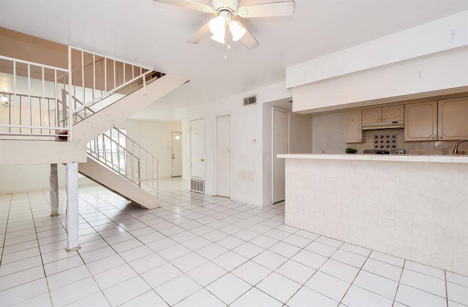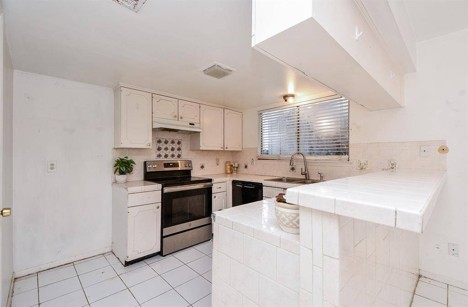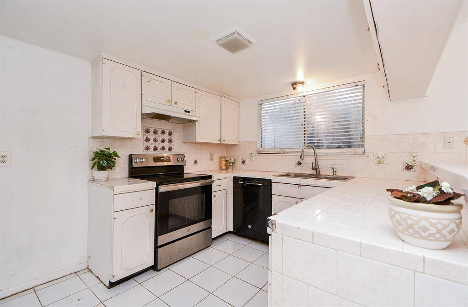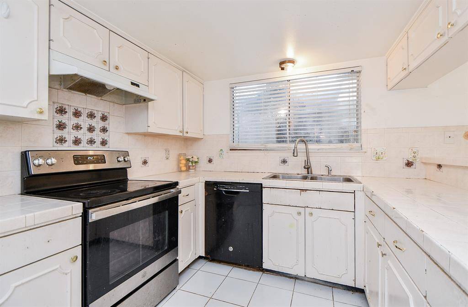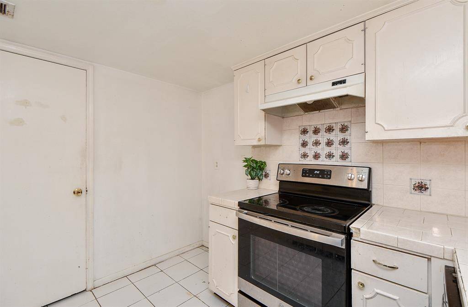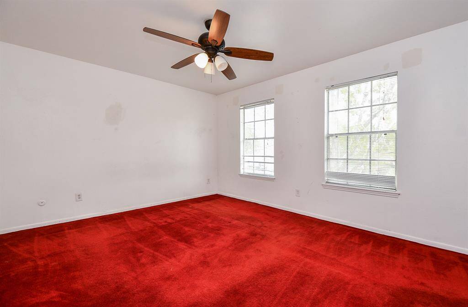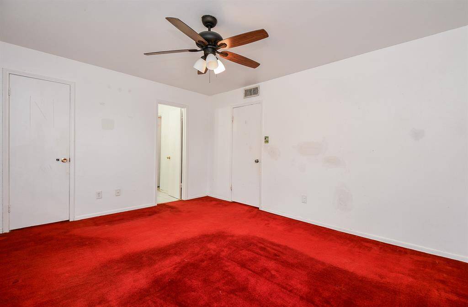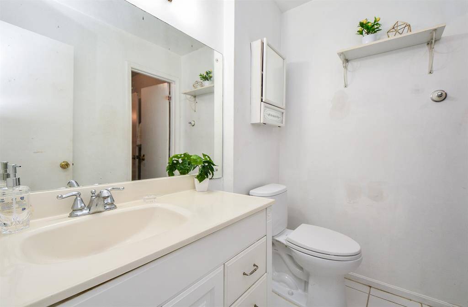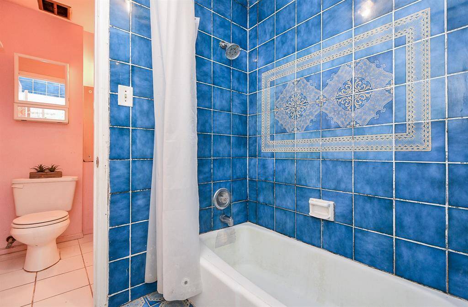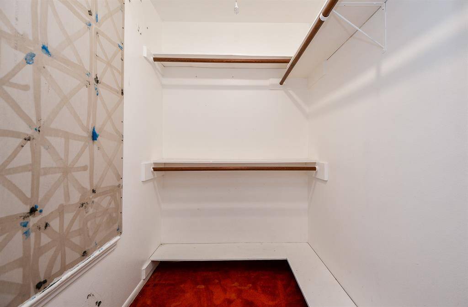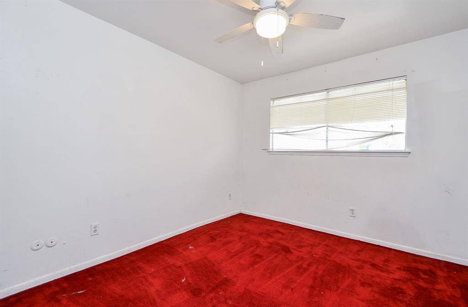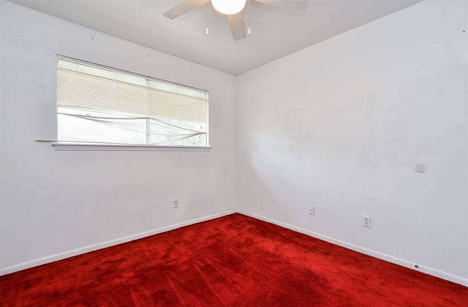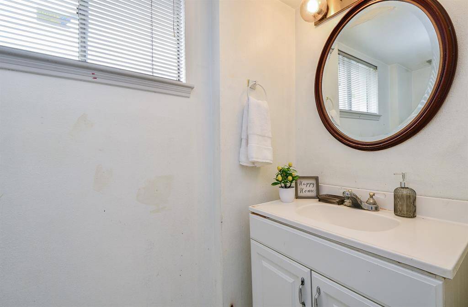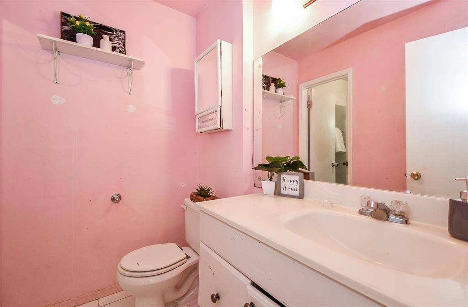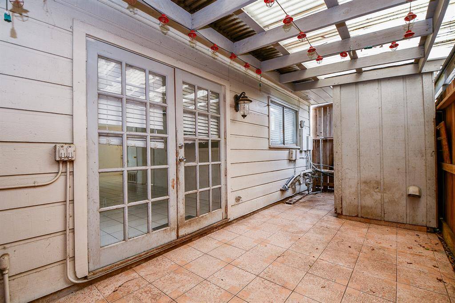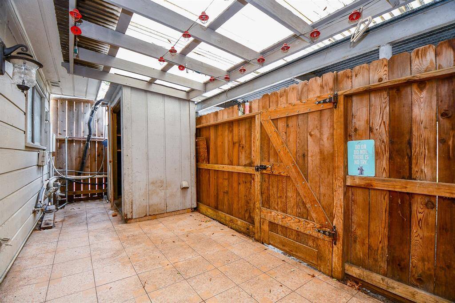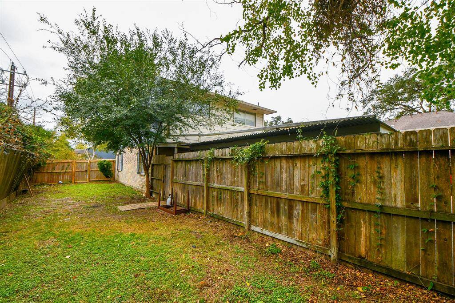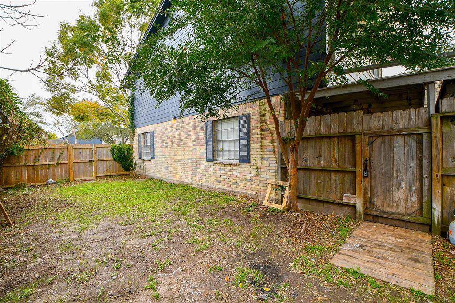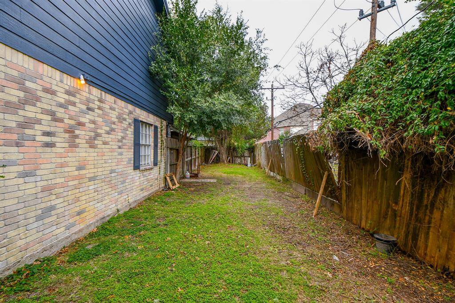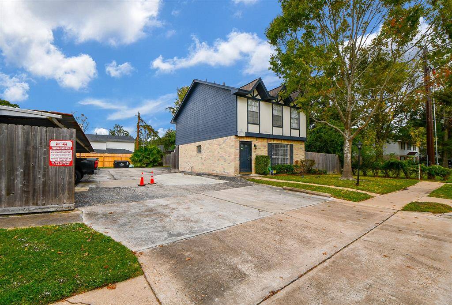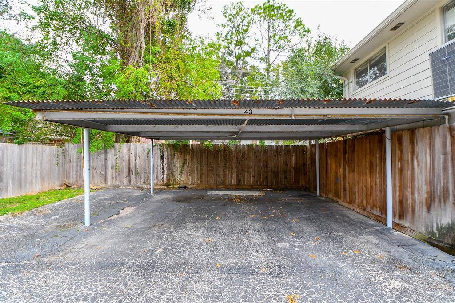10002 Knoboak Drive #43, Houston, Texas 77080
This Property is Off-Market
3 Beds
1 Full / 1 Half Baths
Townhouse/Condo


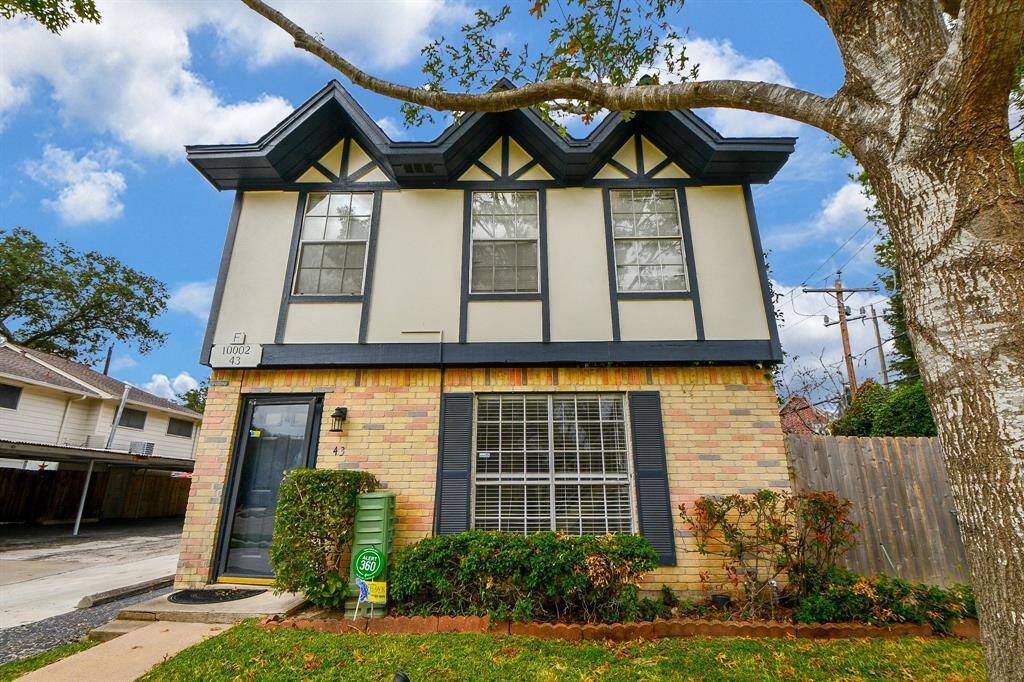
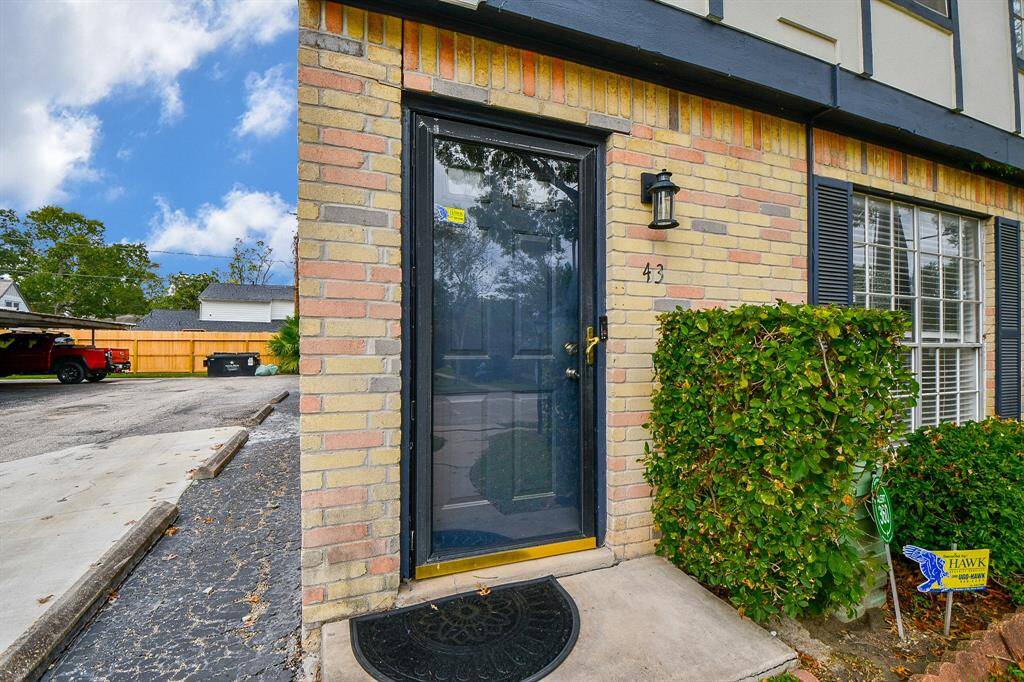
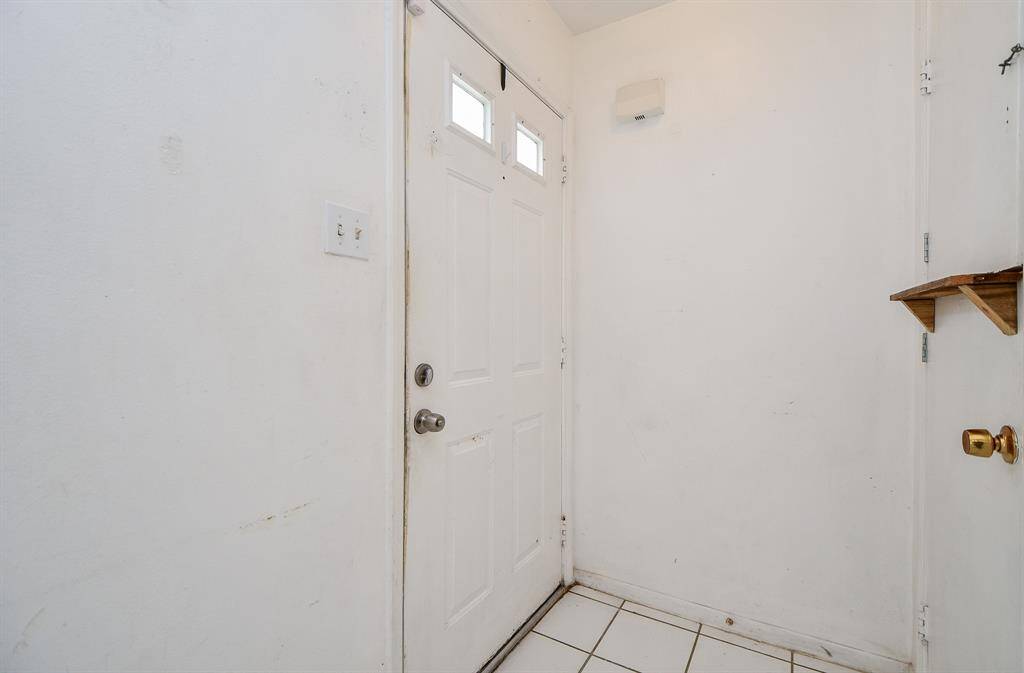
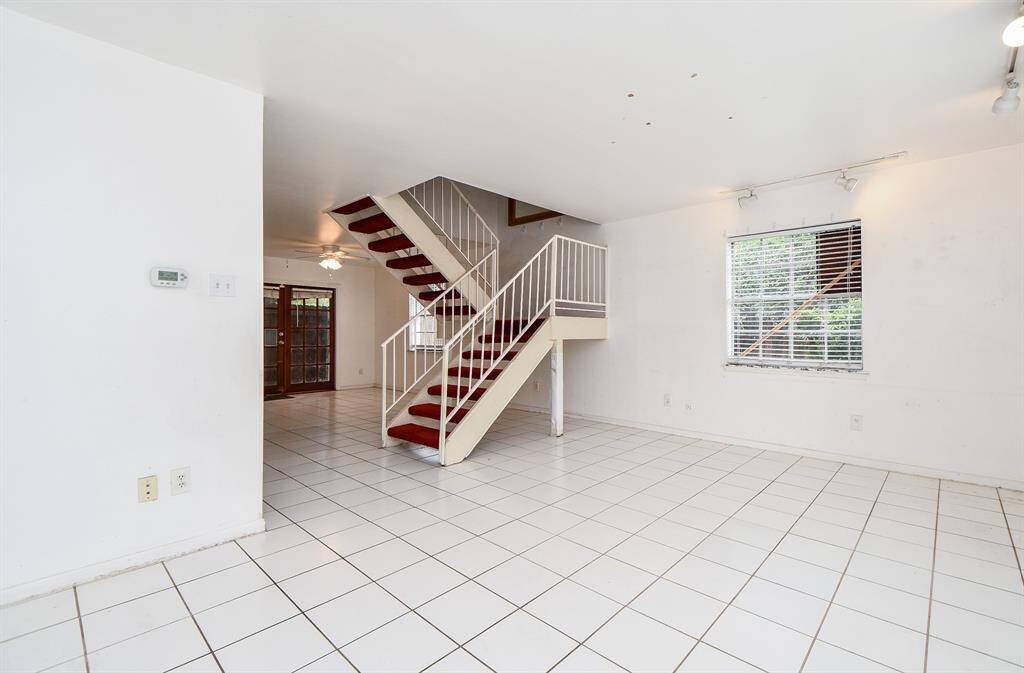
Get Custom List Of Similar Homes
About 10002 Knoboak Drive #43
This unique townhome stands alone in the community with a private yard perfect for outdoor enjoyment. It includes 2 covered parking spots and an additional spot. The jack and jill bathroom upstairs is shared by multiple rooms, with a half bath downstairs. The open floorplan features a spacious living, dining, and kitchen area. Located at 10002 Knoboak, this Townhouse/Condo - Townhouse property boasts 3 bedrooms, 1 bathroom, and 1408 square feet of living space built in 1970. Don't miss out on this one-of-a-kind opportunity!
Highlights
10002 Knoboak Drive #43
$178,999
Townhouse/Condo
1,408 Home Sq Ft
Houston 77080
3 Beds
1 Full / 1 Half Baths
General Description
Taxes & Fees
Tax ID
109-093-000-0001
Tax Rate
2.2332%
Taxes w/o Exemption/Yr
$3,467 / 2023
Maint Fee
Yes / $759 Monthly
Maintenance Includes
Cable TV, Electric, Exterior Building, Grounds, Insurance, Recreational Facilities, Trash Removal, Utilities, Water and Sewer
Room/Lot Size
Living
16x14
Dining
13x12
Kitchen
10x9
1st Bed
13x12
2nd Bed
11x10
3rd Bed
12x10
Interior Features
Fireplace
No
Floors
Carpet, Tile
Heating
Central Electric
Cooling
Central Electric
Bedrooms
1 Bedroom Up, Primary Bed - 2nd Floor
Dishwasher
Yes
Range
Yes
Disposal
Yes
Microwave
No
Energy Feature
Attic Vents, Ceiling Fans
Interior
Window Coverings
Loft
Maybe
Exterior Features
Foundation
Slab
Roof
Composition
Exterior Type
Brick, Wood
Water Sewer
Public Sewer, Public Water
Exterior
Back Yard, Patio/Deck
Private Pool
No
Area Pool
Yes
New Construction
No
Front Door
South
Listing Firm
Schools (SPRINB - 49 - Spring Branch)
| Name | Grade | Great School Ranking |
|---|---|---|
| Pine Shadows Elem | Elementary | 5 of 10 |
| Spring Woods Middle | Middle | 3 of 10 |
| Spring Woods High | High | 3 of 10 |
School information is generated by the most current available data we have. However, as school boundary maps can change, and schools can get too crowded (whereby students zoned to a school may not be able to attend in a given year if they are not registered in time), you need to independently verify and confirm enrollment and all related information directly with the school.

