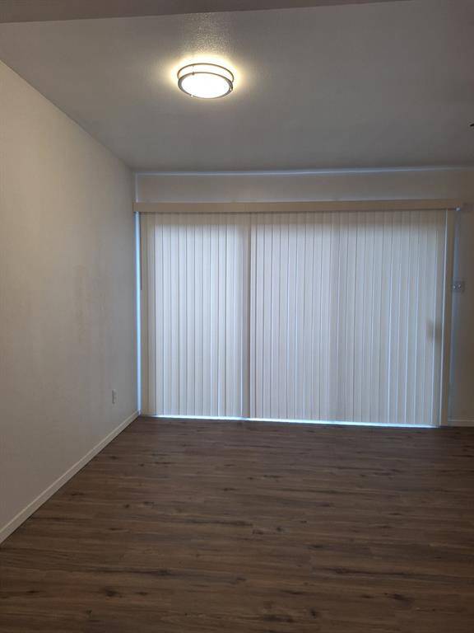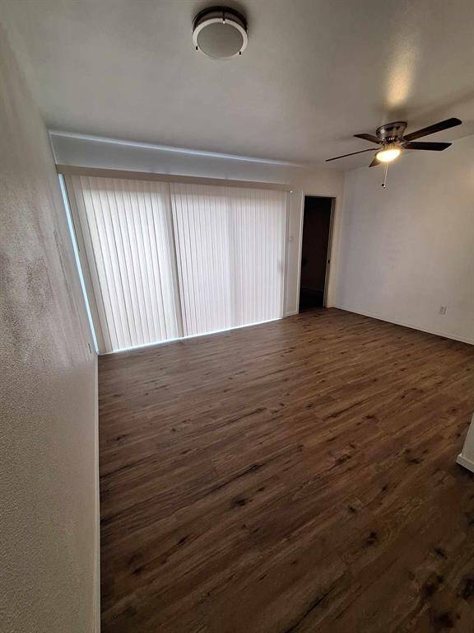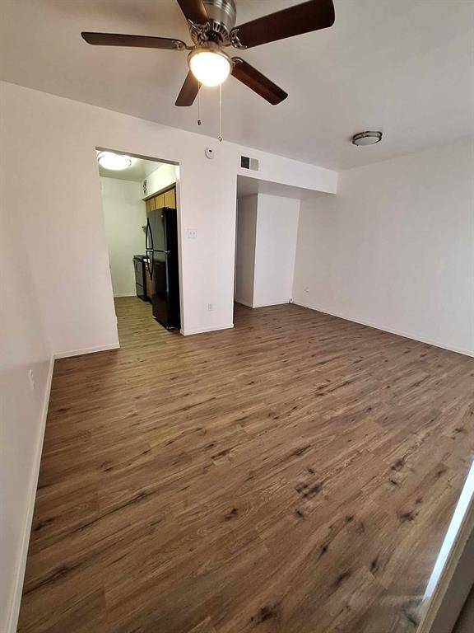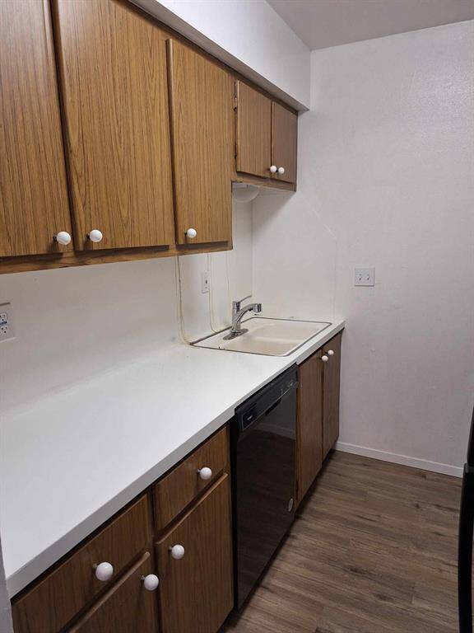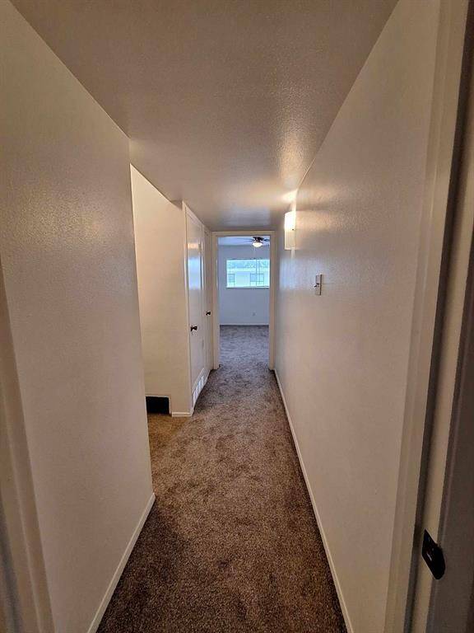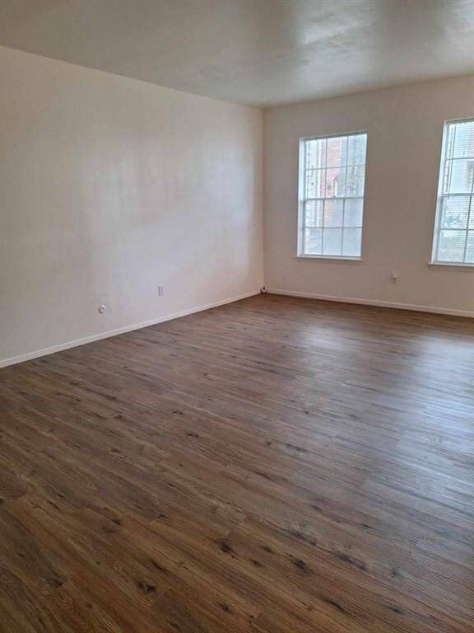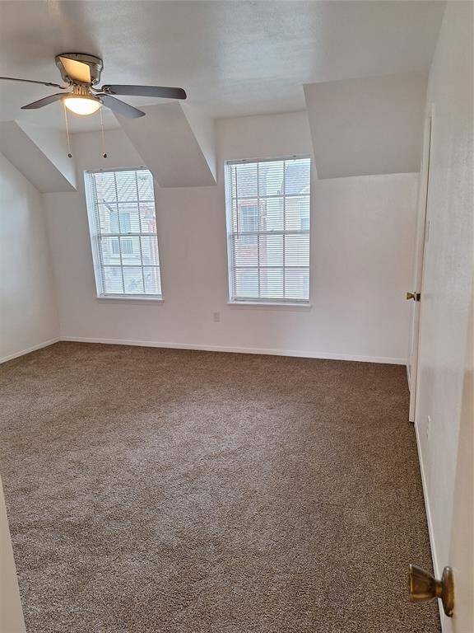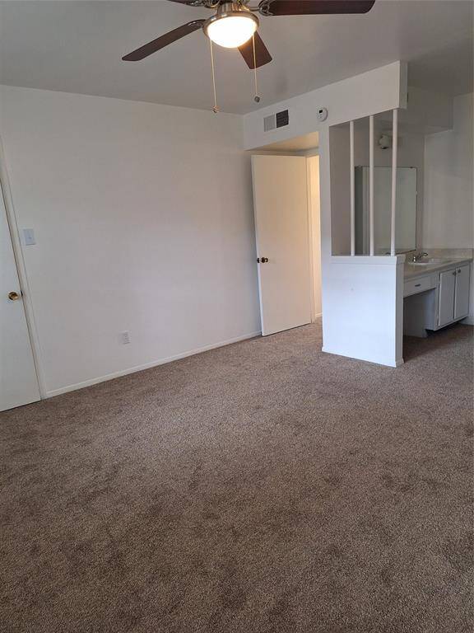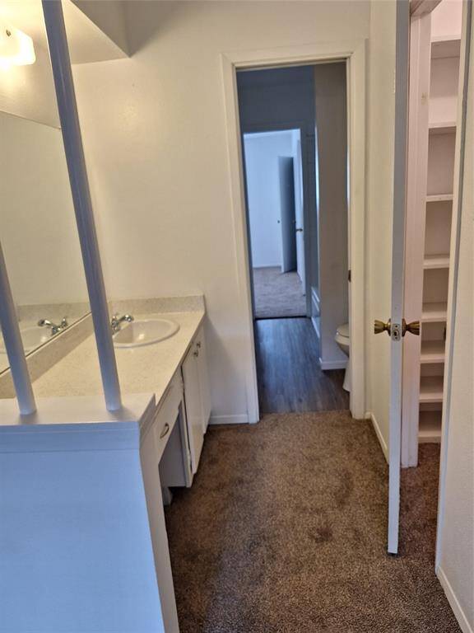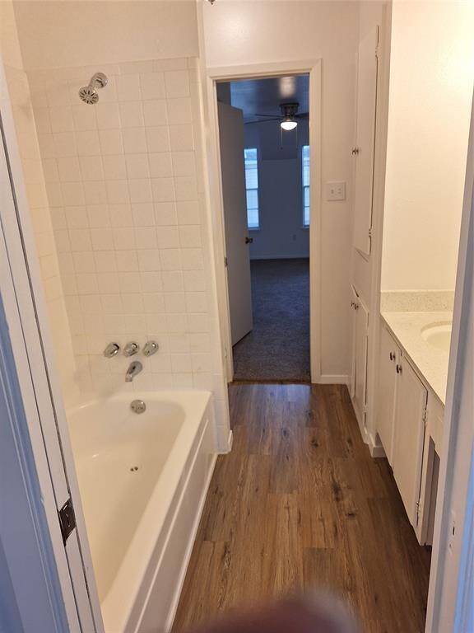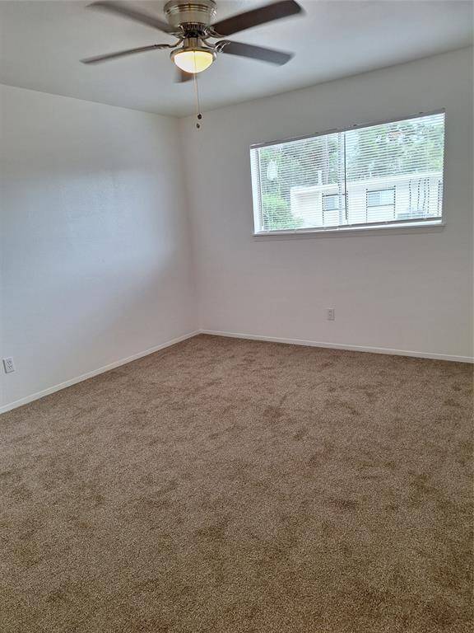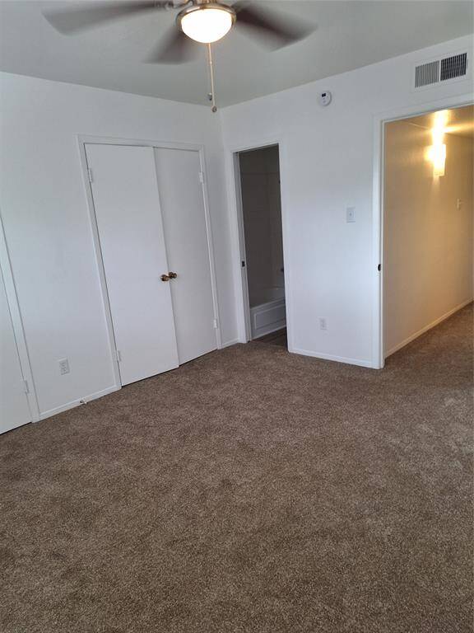1265 Witte Road #23, Houston, Texas 77055
$129,500
2 Beds
1 Full / 1 Half Baths
Townhouse/Condo
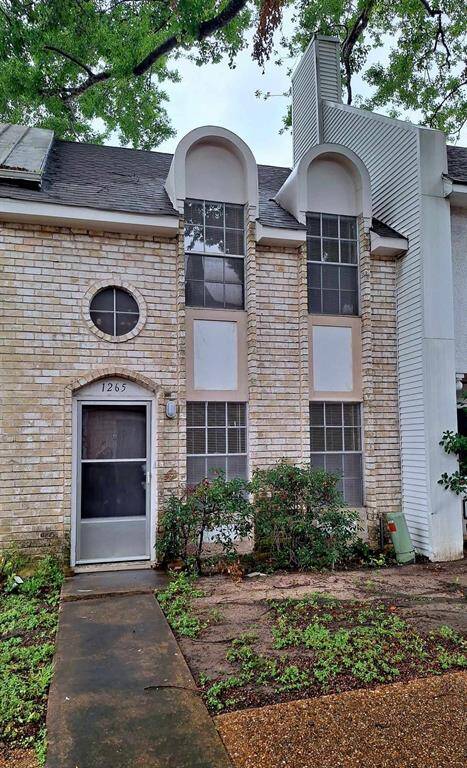

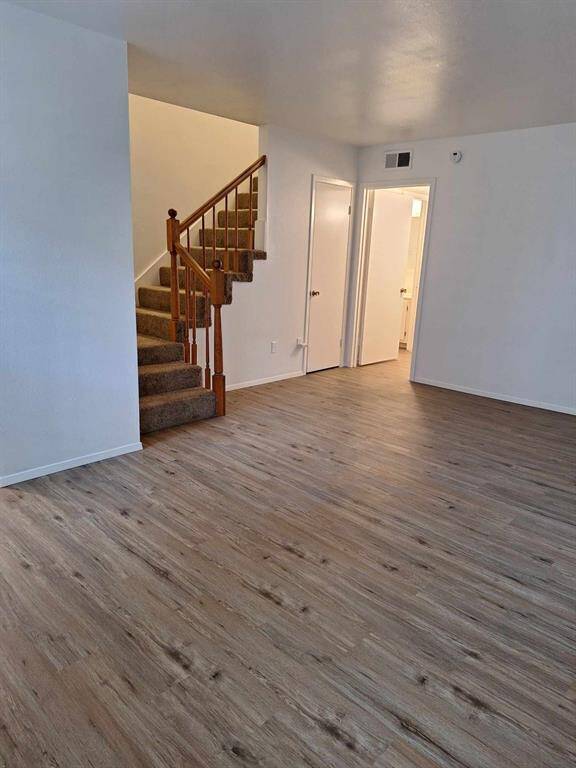
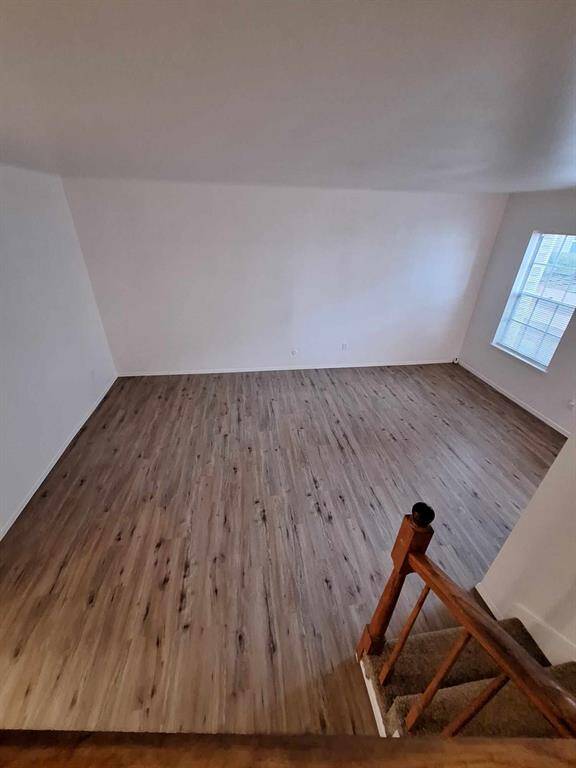
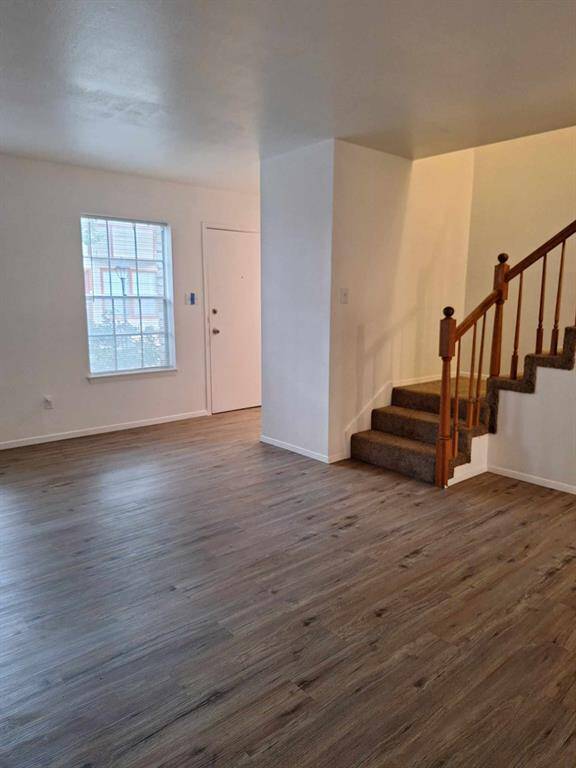
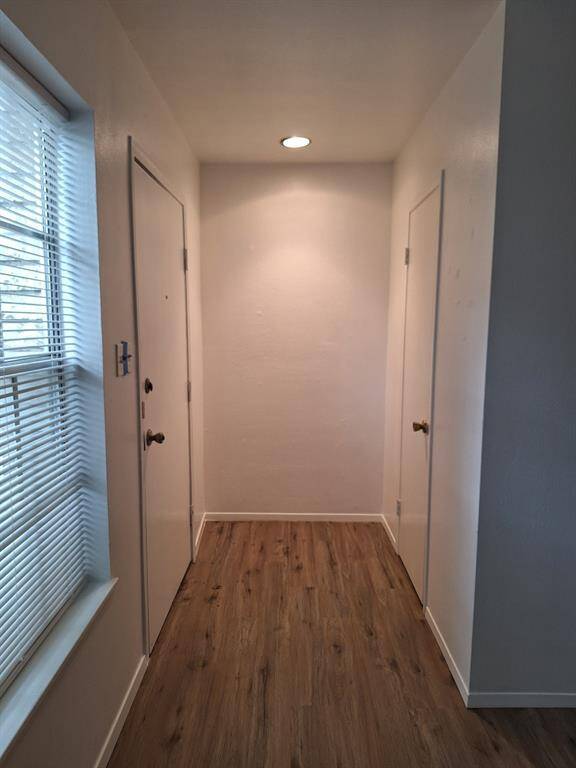
Request More Information
About 1265 Witte Road #23
Discover your new home in this cozy 2-bedroom, 1.5-bath townhouse, nestled in the highly sought-after Spring Branch ISD. With new carpet and fresh paint throughout, this inviting residence offers a bright and comfortable living space that’s perfect for everyday living.
Bright Living Space: Enjoy a well-lit and spacious living area designed for relaxation and entertainment.
Kitchen: Fully equipped kitchen ready for all your culinary needs.
Bedrooms: Two generous bedrooms located upstairs, providing privacy and comfort.
Outdoor Space: Private patio ideal for outdoor enjoyment.
Carport: Convenient two-car carport for added ease.
HVAC System: The HVAC system offering a great opportunity to update the system to your preferences.
Location: Conveniently close to Memorial City Mall, CityCentre, parks, and top-rated schools.
HOA pays for trash pickup 2x per week, Water & sewer.
Highlights
1265 Witte Road #23
$129,500
Townhouse/Condo
1,392 Home Sq Ft
Houston 77055
2 Beds
1 Full / 1 Half Baths
General Description
Taxes & Fees
Tax ID
099-368-000-0023
Tax Rate
2.2332%
Taxes w/o Exemption/Yr
$3,164 / 2023
Maint Fee
Yes / $355 Monthly
Maintenance Includes
Exterior Building, Grounds, Trash Removal, Water and Sewer
Room/Lot Size
4th Bed
15x10
5th Bed
15x10
Interior Features
Fireplace
No
Floors
Carpet, Vinyl
Countertop
Gormica
Heating
Central Gas
Cooling
Central Electric
Bedrooms
1 Bedroom Up, Primary Bed - 2nd Floor
Dishwasher
Yes
Range
Yes
Disposal
Maybe
Microwave
Yes
Oven
Freestanding Oven
Interior
Fire/Smoke Alarm, Refrigerator Included, Window Coverings
Loft
Maybe
Exterior Features
Foundation
Slab
Roof
Composition
Exterior Type
Brick, Wood
Water Sewer
Public Sewer, Public Water
Exterior
Front Green Space, Patio/Deck
Private Pool
No
Area Pool
No
New Construction
No
Front Door
East
Listing Firm
Schools (SPRINB - 49 - Spring Branch)
| Name | Grade | Great School Ranking |
|---|---|---|
| Shadow Oaks Elem | Elementary | 5 of 10 |
| Spring Oaks Middle | Middle | 4 of 10 |
| Spring Woods High | High | 3 of 10 |
School information is generated by the most current available data we have. However, as school boundary maps can change, and schools can get too crowded (whereby students zoned to a school may not be able to attend in a given year if they are not registered in time), you need to independently verify and confirm enrollment and all related information directly with the school.

