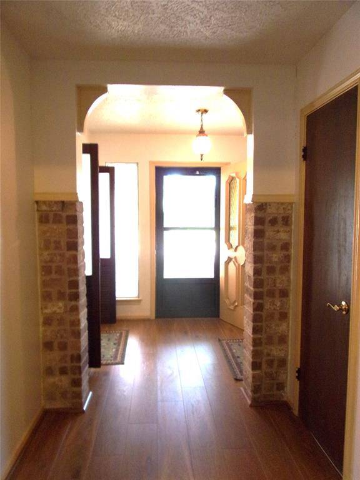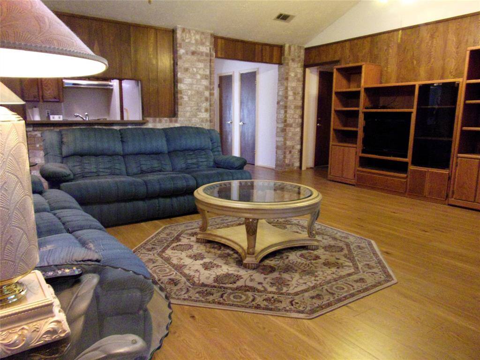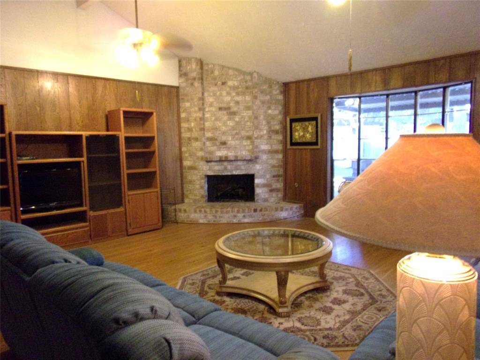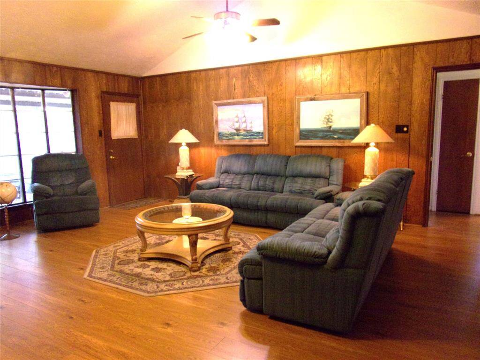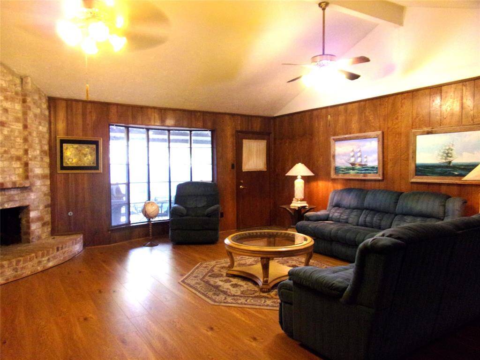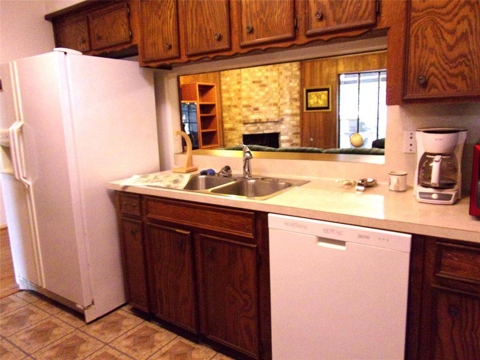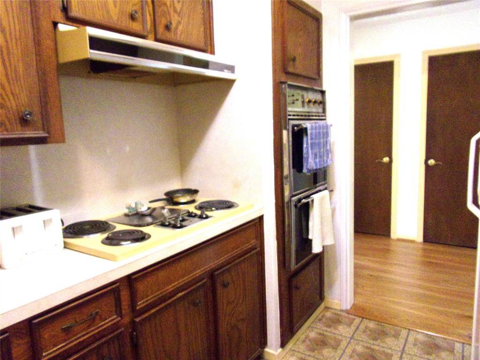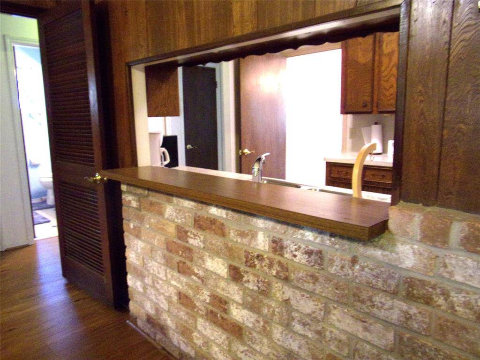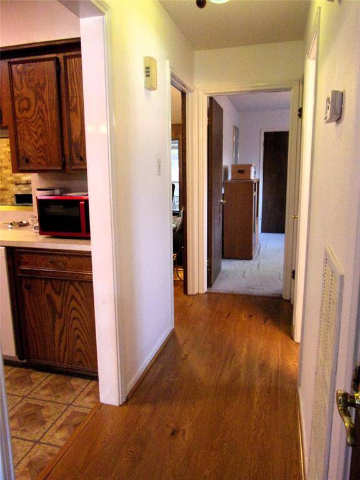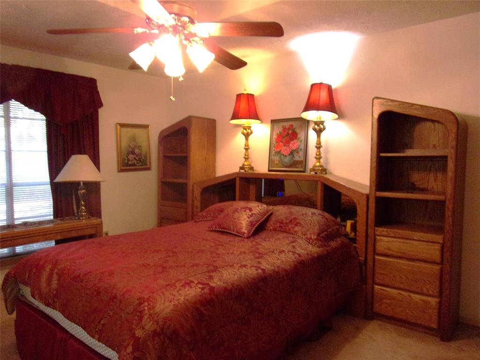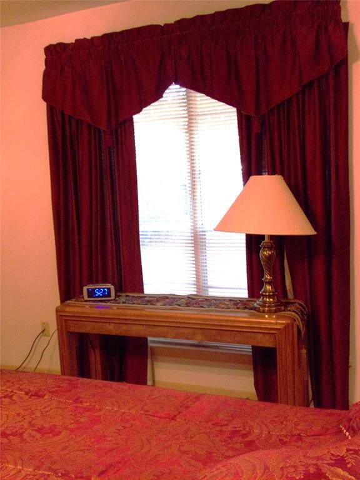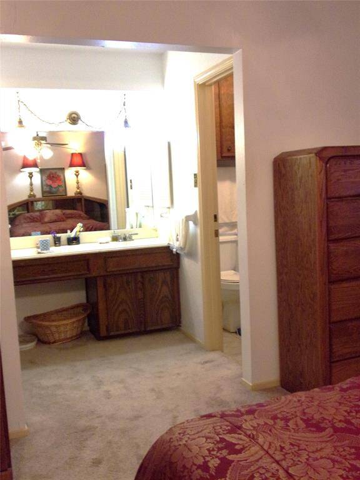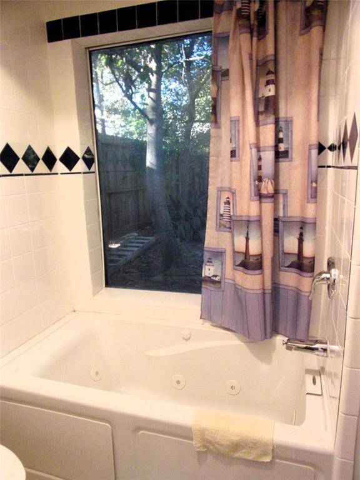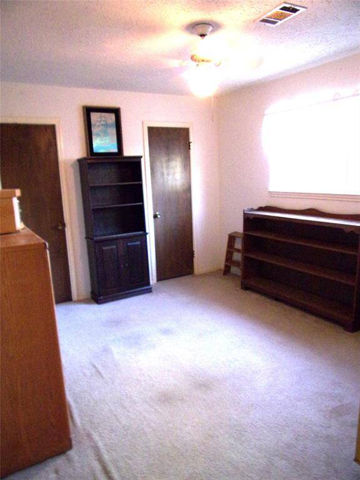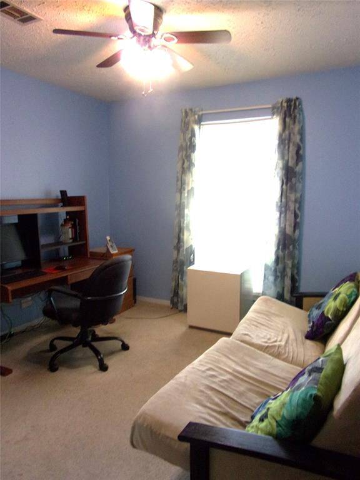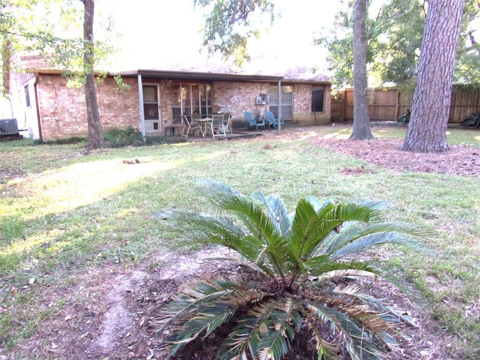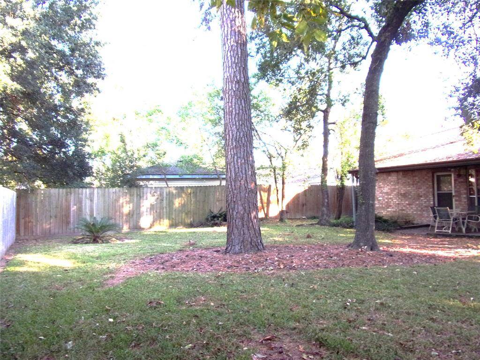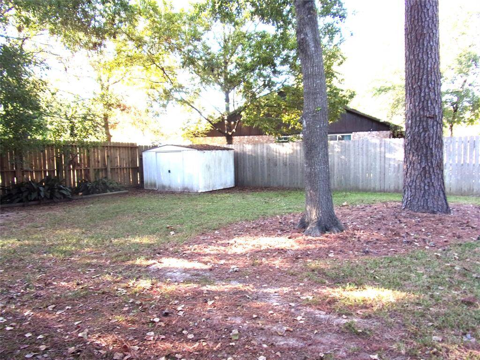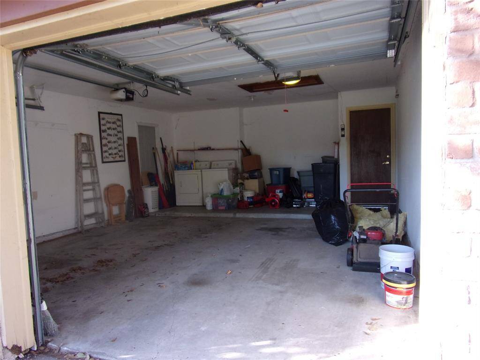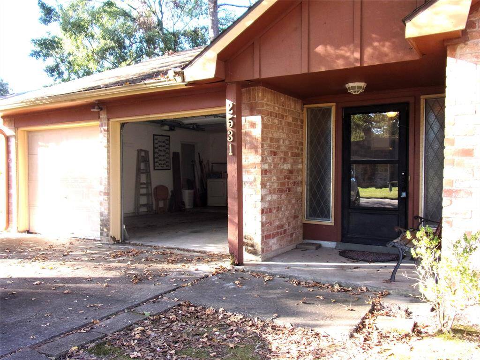2531 Anzalone Drive, Houston, Texas 77373
$180,000
3 Beds
2 Full Baths
Single-Family
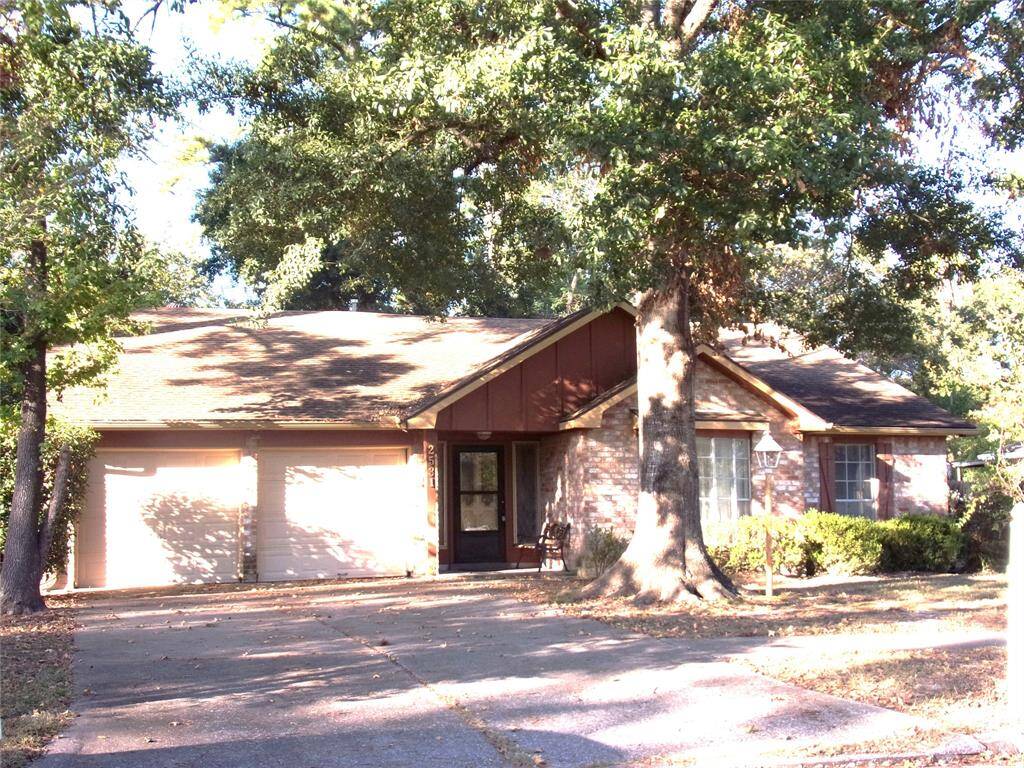

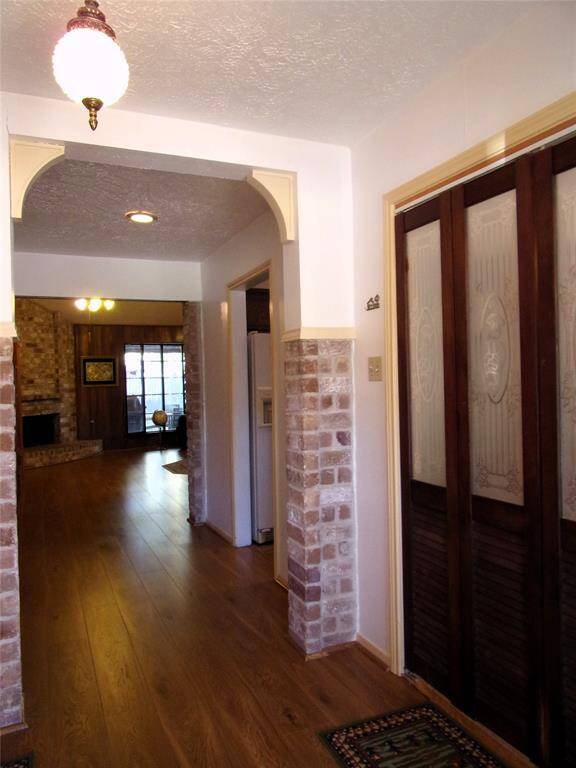
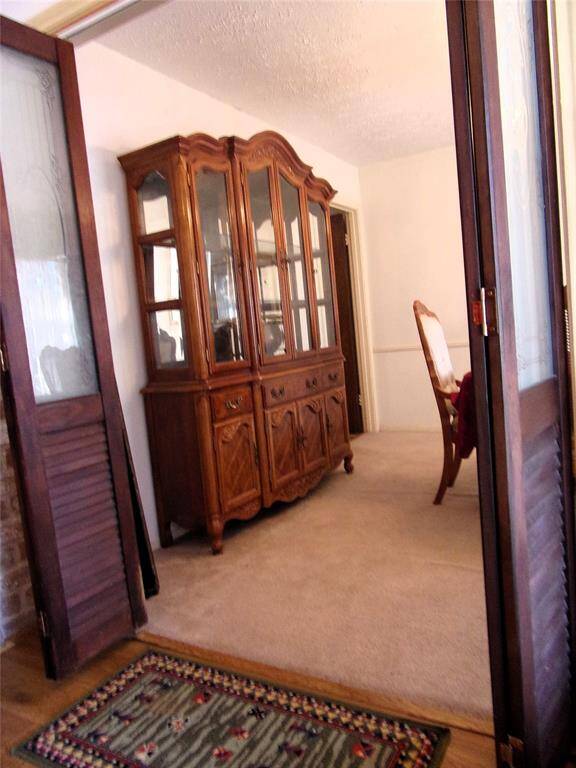
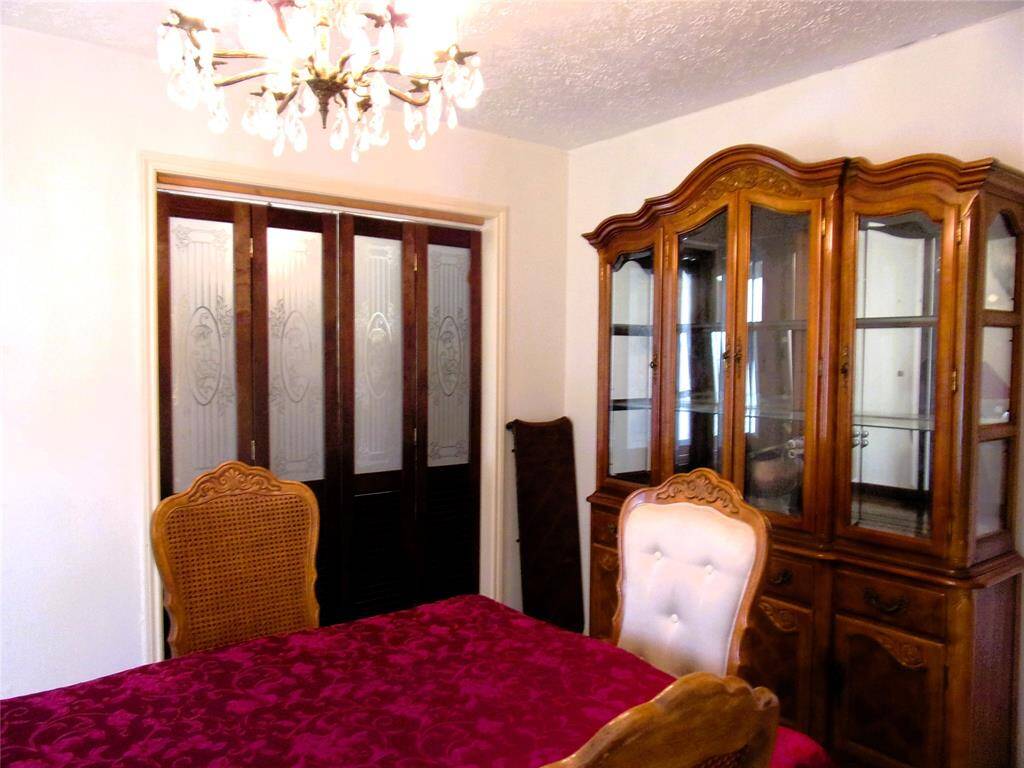
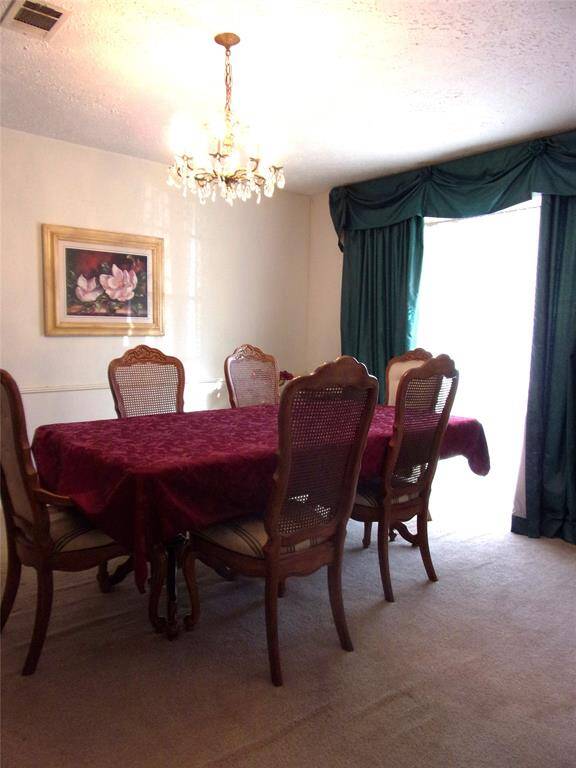
Request More Information
About 2531 Anzalone Drive
Charming one-story home on Anzalone Dr. 3 bedrooms, 2 full baths, 2 car garage. Walk into the foyer and you will immediately notice the large traditional dining room. The kitchen features an electric cooktop and wall double oven. The living room is spacious featuring tall ceilings, ceiling fans and a gas log fireplace. The large backyard is the perfect spot to entertain your guests. With the massive tall trees you will enjoy the shade for your summer barbecues, cornhole and washers games, you can even set up a movie night with your friends. This property is located in the Timber Lane Subdivision. It is 3 minutes to Pearl Hirsch Elem, 14 minutes to Rickey Bailey MS and 11 minutes to Spring HS. You are minutes from Timber Lane Hike and Bike Trail, Timber Lane Park and Mercer Arboretum Botanic Gardens. There is a community pool with lifeguard on duty. Hardy Toll Rd and Grand Parkway 99 are just a few minutes away. For your traveling convenience the George Bush Airport is within 10 minutes
Highlights
2531 Anzalone Drive
$180,000
Single-Family
1,782 Home Sq Ft
Houston 77373
3 Beds
2 Full Baths
8,040 Lot Sq Ft
General Description
Taxes & Fees
Tax ID
107-093-000-0010
Tax Rate
2.6921%
Taxes w/o Exemption/Yr
$5,137 / 2023
Maint Fee
Yes / $432 Annually
Room/Lot Size
Living
20x19
Dining
11x14
1st Bed
16x13
4th Bed
12x11
5th Bed
11x11
Interior Features
Fireplace
1
Heating
Central Gas
Cooling
Central Electric
Bedrooms
2 Bedrooms Down, Primary Bed - 1st Floor
Dishwasher
Maybe
Range
Yes
Disposal
Maybe
Microwave
Maybe
Loft
Maybe
Exterior Features
Foundation
Slab
Roof
Other
Exterior Type
Brick
Water Sewer
Septic Tank, Water District
Private Pool
No
Area Pool
Maybe
Lot Description
Other
New Construction
No
Listing Firm
Schools (SPRING - 48 - Spring)
| Name | Grade | Great School Ranking |
|---|---|---|
| Pearl M Hirsch Elem | Elementary | 3 of 10 |
| Twin Creeks Middle | Middle | 5 of 10 |
| Spring High | High | 2 of 10 |
School information is generated by the most current available data we have. However, as school boundary maps can change, and schools can get too crowded (whereby students zoned to a school may not be able to attend in a given year if they are not registered in time), you need to independently verify and confirm enrollment and all related information directly with the school.

