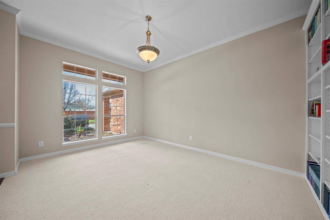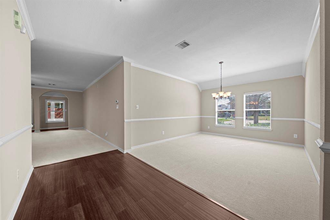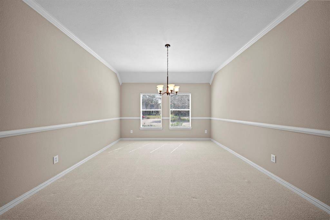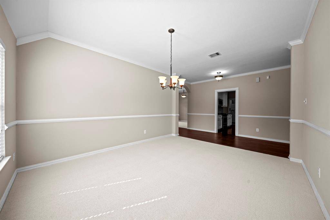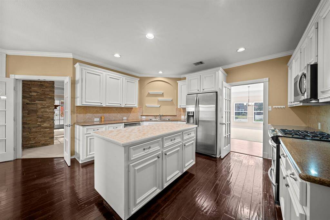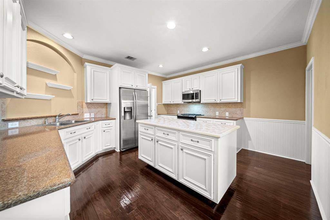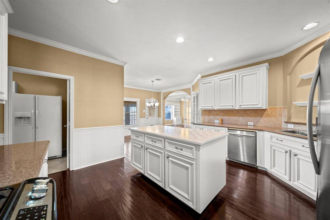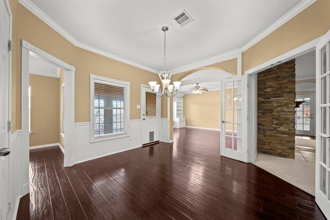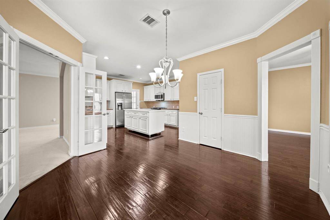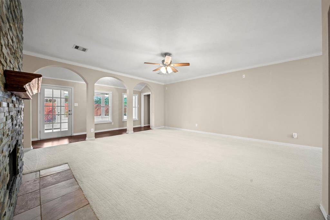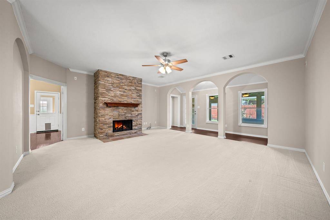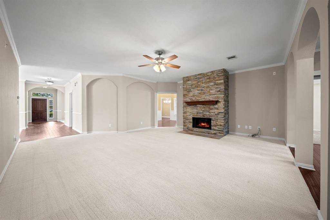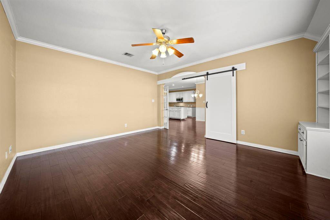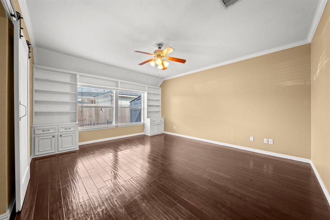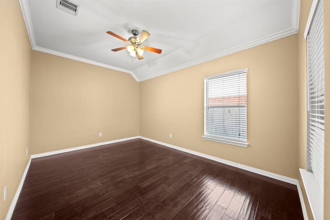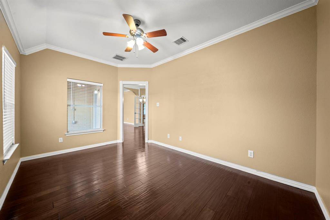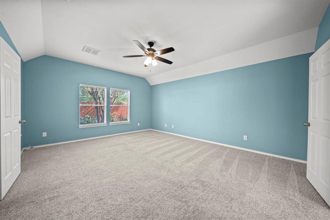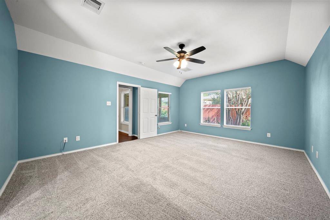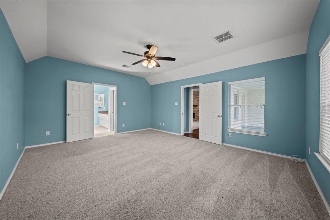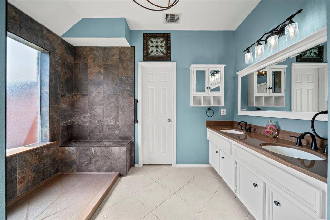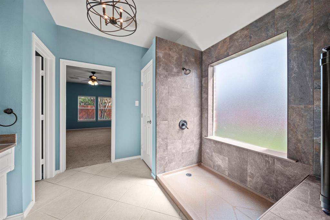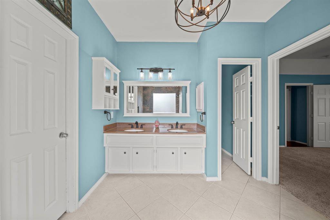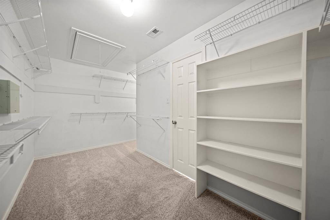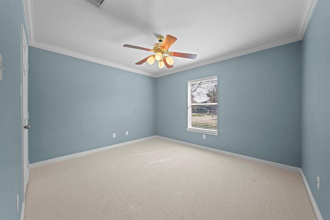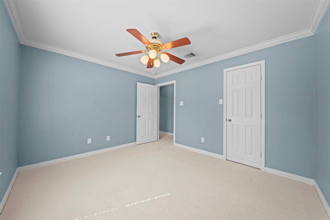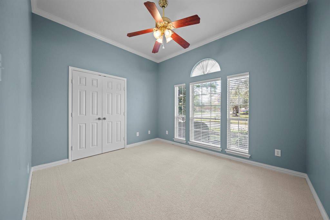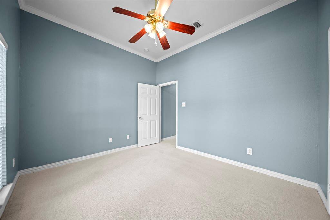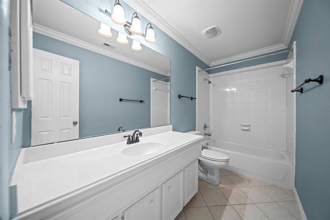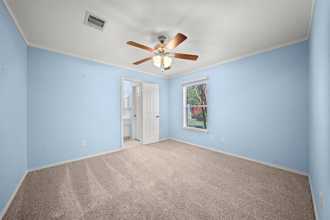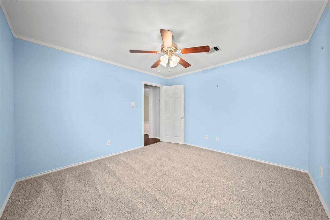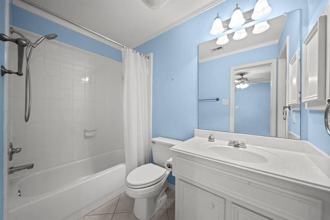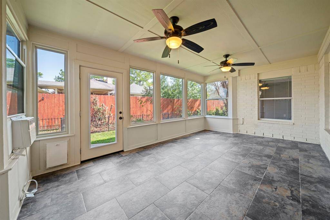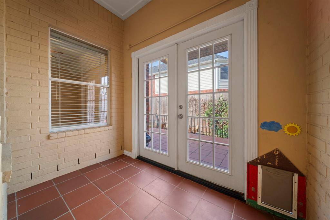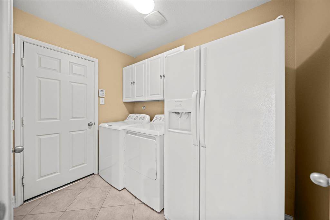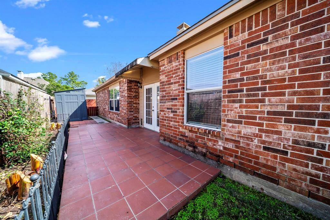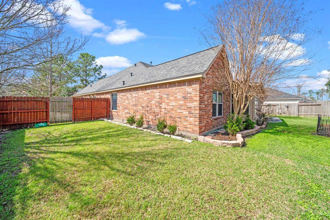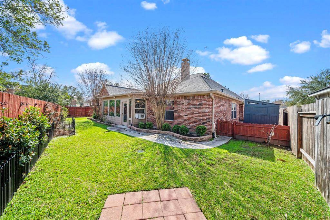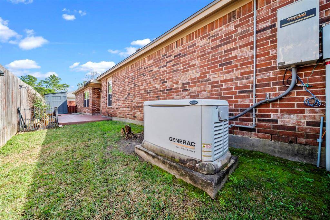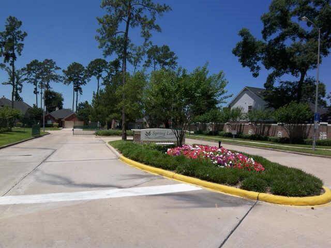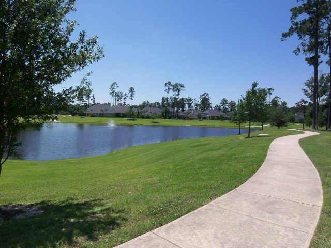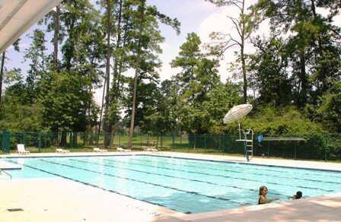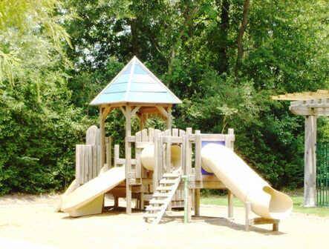25602 Oak Churn Place, Houston, Texas 77373
This Property is Off-Market
4 Beds
3 Full Baths
Single-Family
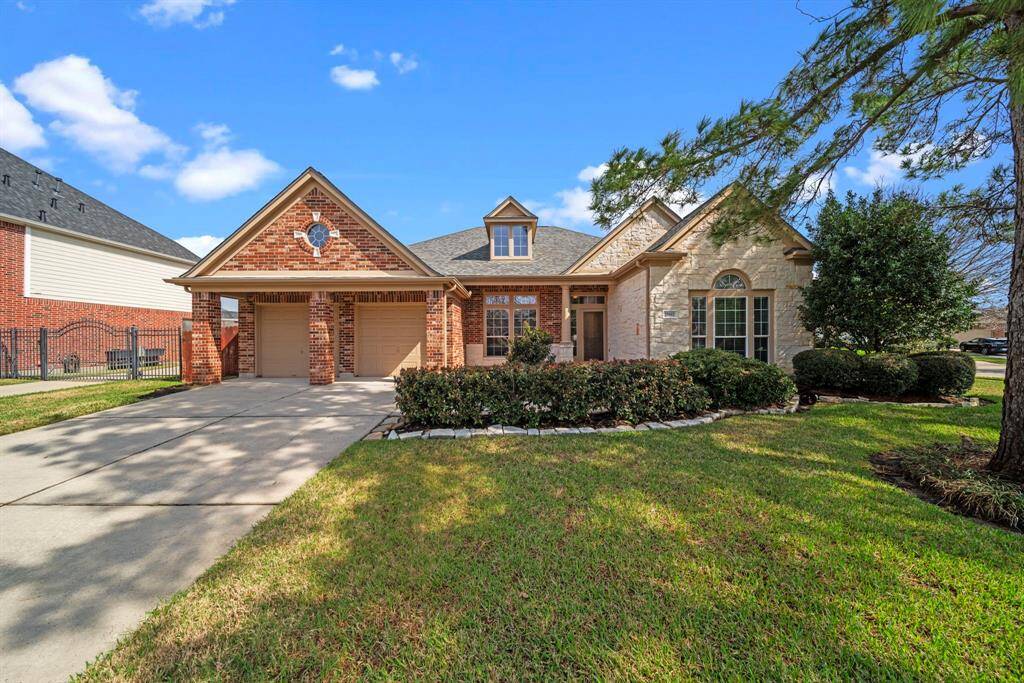

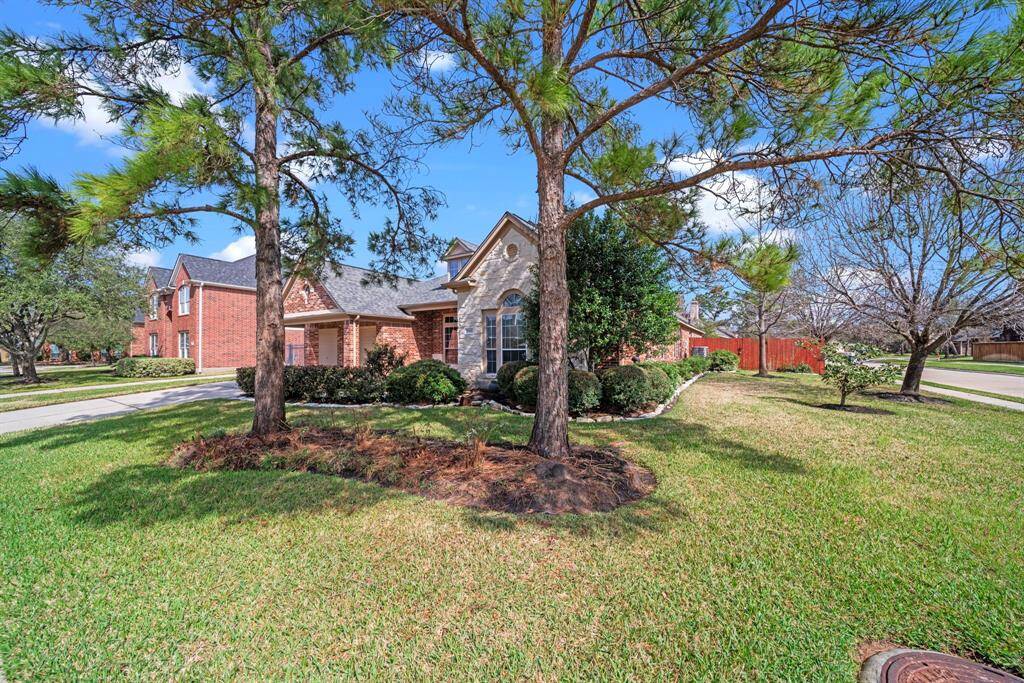
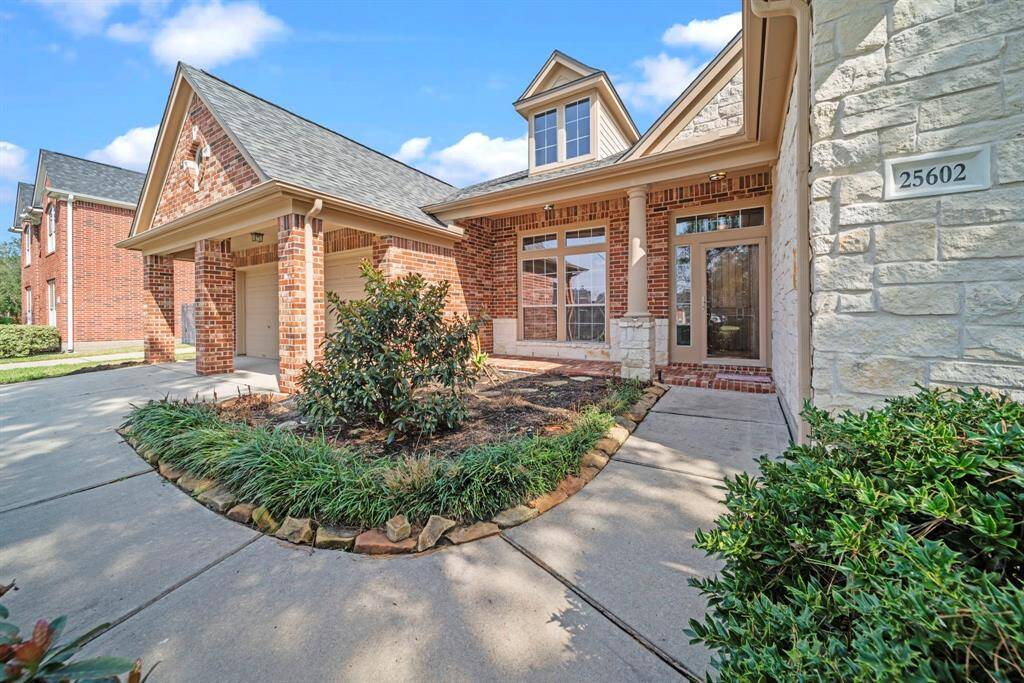
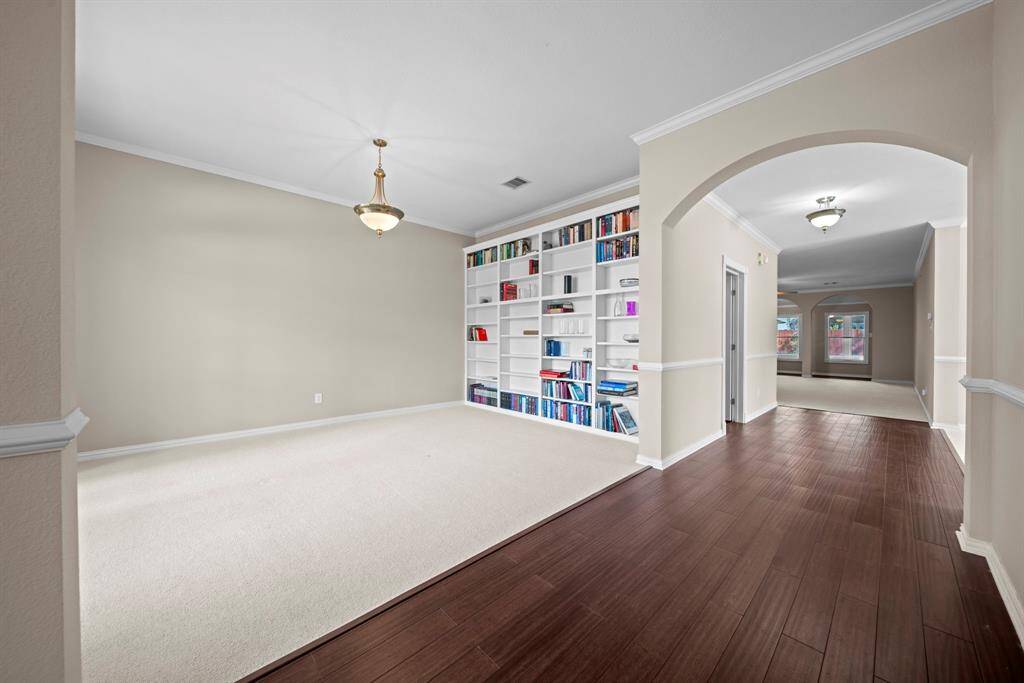
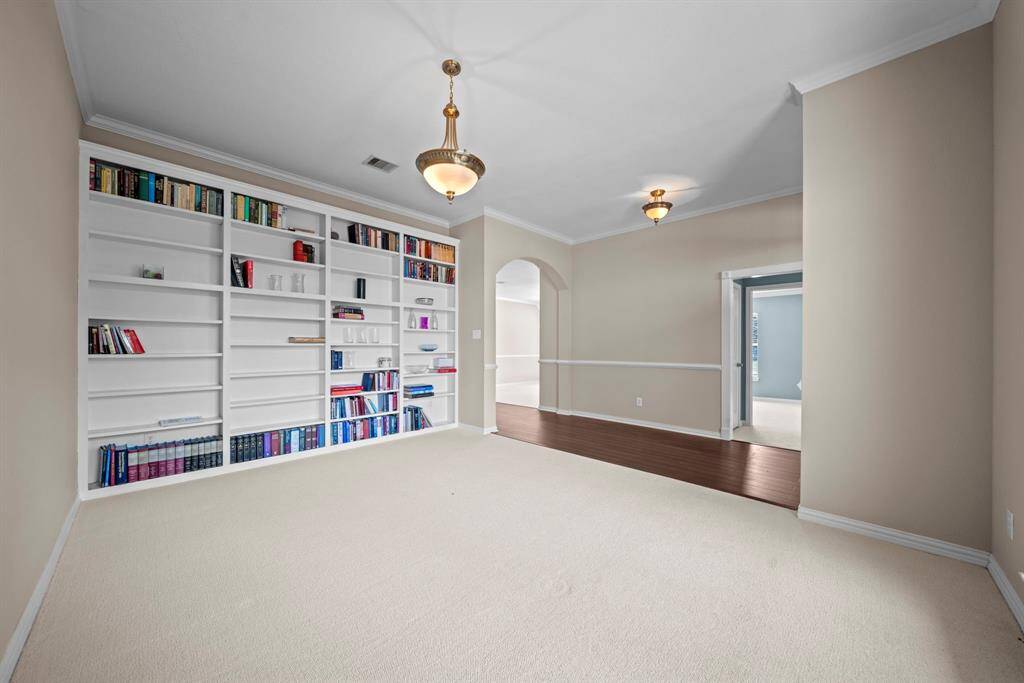
Get Custom List Of Similar Homes
About 25602 Oak Churn Place
ULTRA VERSATILE "RARE FIND" 1 STORY 4 BEDROOM GEM! PREMIUM CORNER LOT IN EXCLUSIVE GATED COMMUNITY! Loaded with Updates & Upgrades - PLUS Desirable Split Plan Layout with Formals, Home Office/Study, Media Room, AND Sunroom! Impressive Foyer w/Hardwood Flooring Opens to Handsome Formal Living - Wall of Built-Ins + Stately Crown Millwork! Banquet-Sized Formal Dining! Unbelievable Island Kitchen: Granite + Updated Stainless Steel Appliances! Two Refrigerators Stay! Large Home Office/Study - AND Gameroom/Media Room w/Custom Barn Door & Great Built-Ins! Supersized Family Room - Stone Surround Fireplace! King-Sized Master Suite - Luxurious Bath w/Dual Sinks, Updated Shower, & HUGE Walk-In Closet w/Built-Ins! Large Secondary Bedrooms - One w/En-Suite Bath! Picturesque Sunroom Overlooks Tranquil Backyard with Handy Storage Building! Recent Roof, Carpet, Interior & Exterior Paint, & More! 20 kW Whole Home Generator! Subdivision Tennis Courts! No Previous Flooding (per Original Owners/Sellers)
Highlights
25602 Oak Churn Place
$423,700
Single-Family
3,136 Home Sq Ft
Houston 77373
4 Beds
3 Full Baths
10,469 Lot Sq Ft
General Description
Taxes & Fees
Tax ID
124-013-002-0010
Tax Rate
2.6673%
Taxes w/o Exemption/Yr
$10,152 / 2024
Maint Fee
Yes / $815 Annually
Maintenance Includes
Limited Access Gates, Recreational Facilities
Room/Lot Size
Living
16x13
Dining
15x15
Kitchen
15x15
Breakfast
12x10
Interior Features
Fireplace
1
Floors
Carpet, Tile, Wood
Countertop
Granite
Heating
Central Gas
Cooling
Central Electric
Connections
Electric Dryer Connections, Gas Dryer Connections, Washer Connections
Bedrooms
2 Bedrooms Down, Primary Bed - 1st Floor
Dishwasher
Yes
Range
Yes
Disposal
Yes
Microwave
Yes
Oven
Freestanding Oven, Gas Oven
Energy Feature
Generator, Insulated Doors, Insulated/Low-E windows, Insulation - Blown Fiberglass, Radiant Attic Barrier
Interior
Alarm System - Owned, Crown Molding, Dryer Included, Fire/Smoke Alarm, High Ceiling, Refrigerator Included, Washer Included, Wired for Sound
Loft
Maybe
Exterior Features
Foundation
Slab
Roof
Composition
Exterior Type
Brick, Cement Board, Stone
Water Sewer
Public Sewer, Water District
Exterior
Back Yard, Back Yard Fenced, Controlled Subdivision Access, Patio/Deck, Screened Porch, Sprinkler System, Subdivision Tennis Court
Private Pool
No
Area Pool
Yes
Access
Automatic Gate, Intercom
Lot Description
Corner, Subdivision Lot
New Construction
No
Listing Firm
Schools (SPRING - 48 - Spring)
| Name | Grade | Great School Ranking |
|---|---|---|
| Salyers Elem | Elementary | 1 of 10 |
| Springwoods Village Middle | Middle | None of 10 |
| Spring High | High | 2 of 10 |
School information is generated by the most current available data we have. However, as school boundary maps can change, and schools can get too crowded (whereby students zoned to a school may not be able to attend in a given year if they are not registered in time), you need to independently verify and confirm enrollment and all related information directly with the school.

