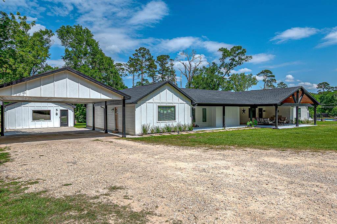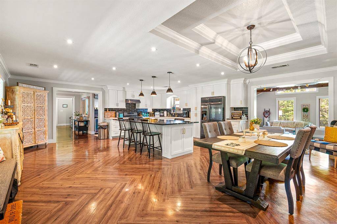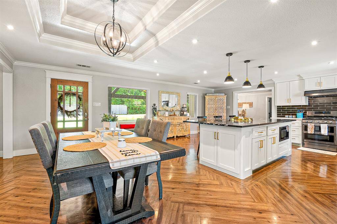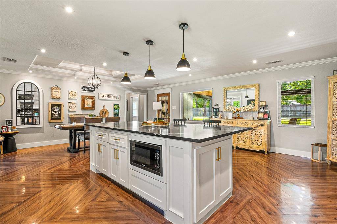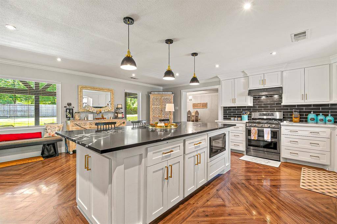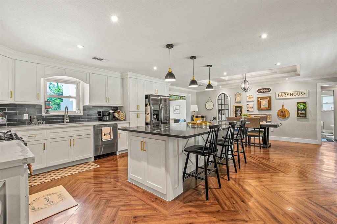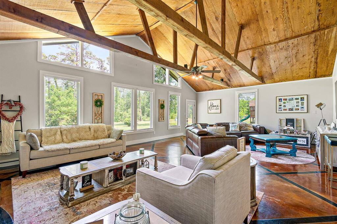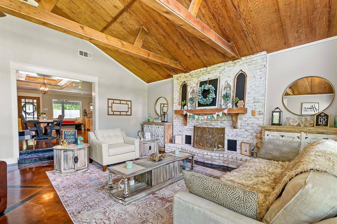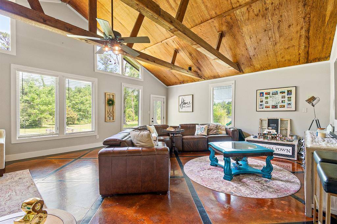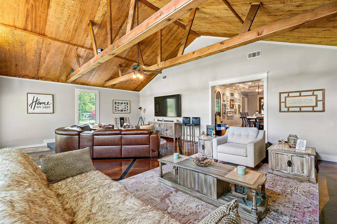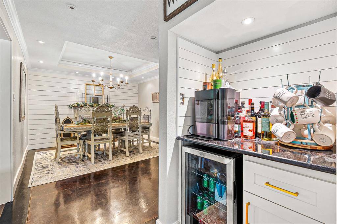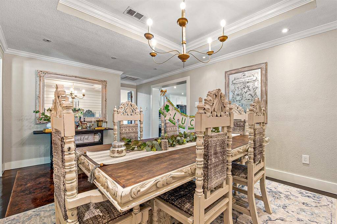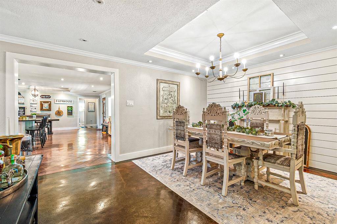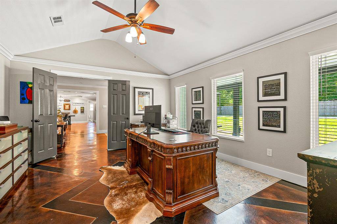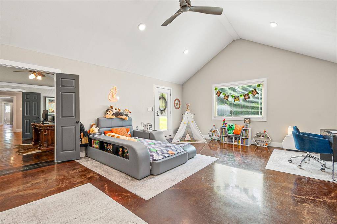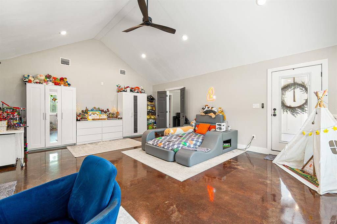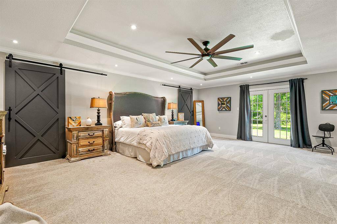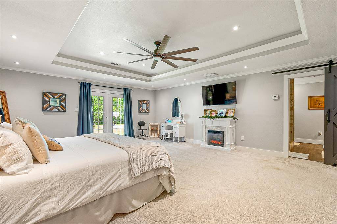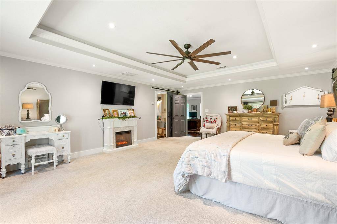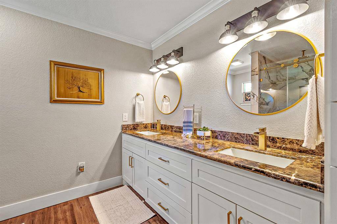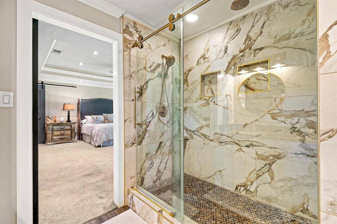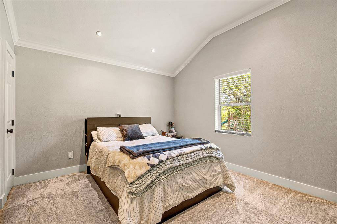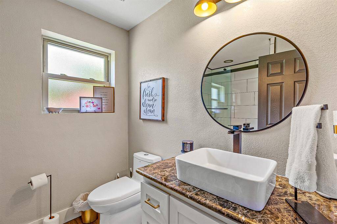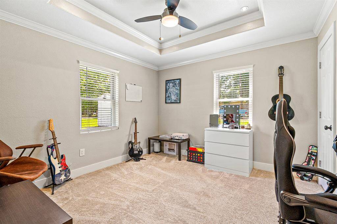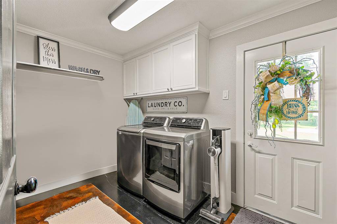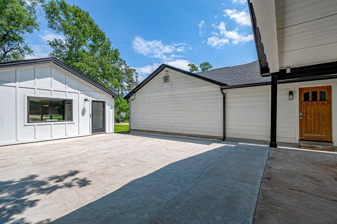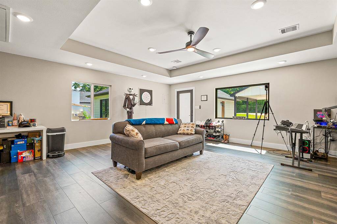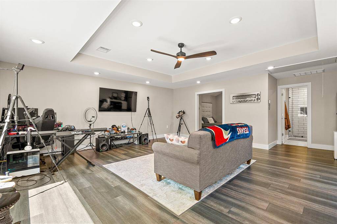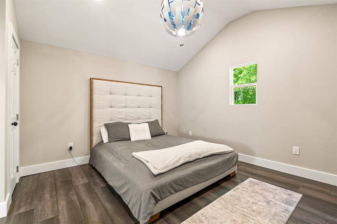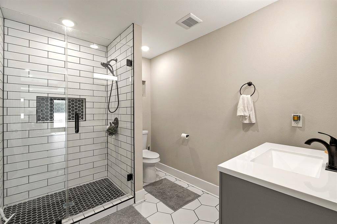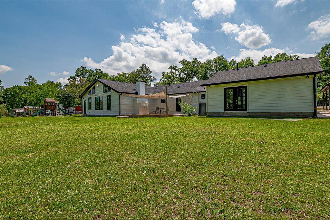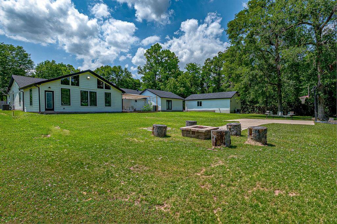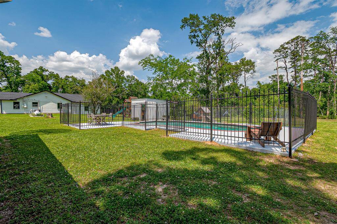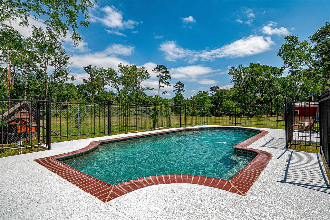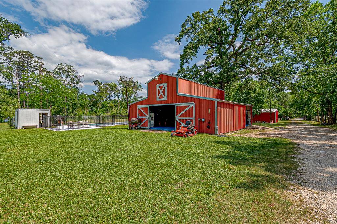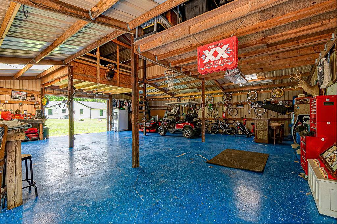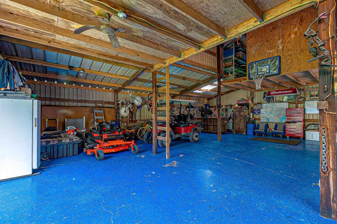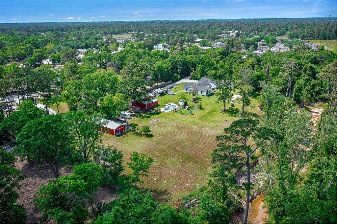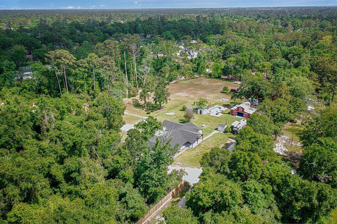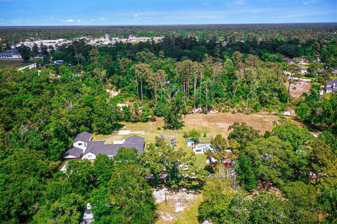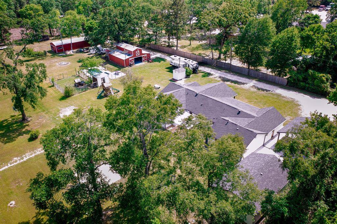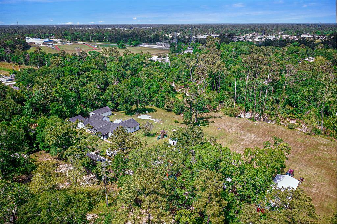5110 Treaschwig Road, Houston, Texas 77373
$1,175,000
4 Beds
3 Full Baths
Single-Family
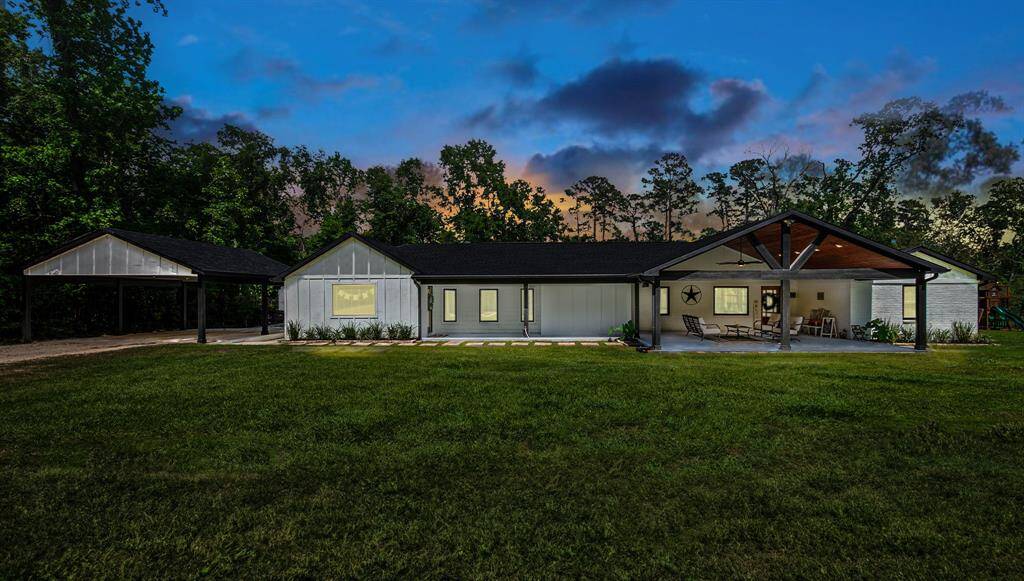

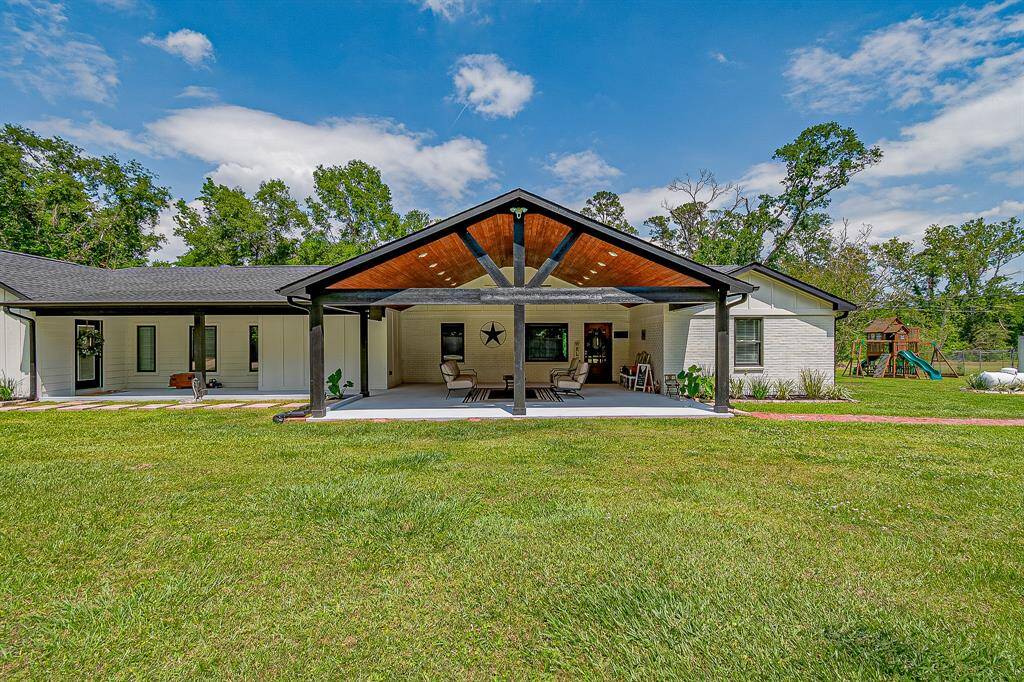
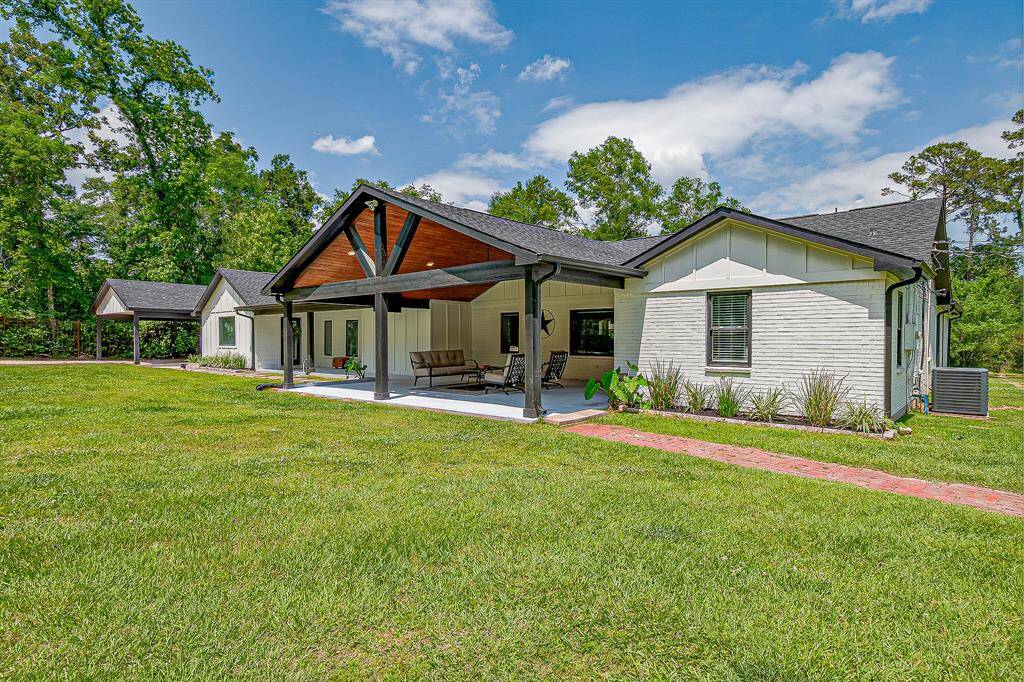
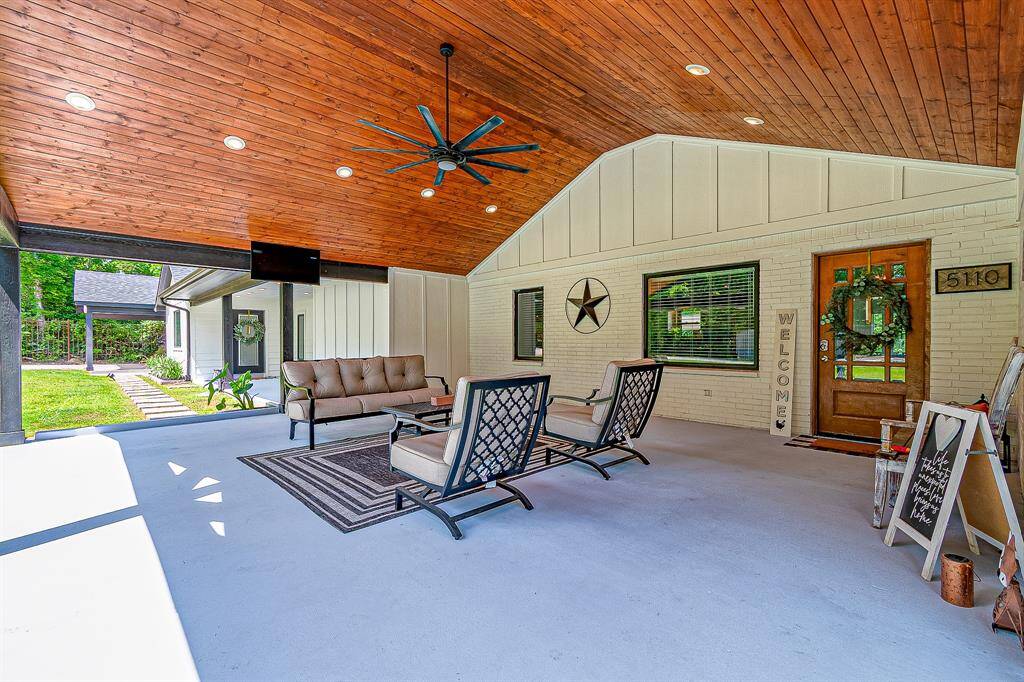

Request More Information
About 5110 Treaschwig Road
Experience the charm of country living with modern comforts in this beautifully updated farmhouse-style retreat! Nestled on an UNRESTRICTED property, this serene escape offers the perfect blend of privacy, functionality & flexibility. The main home offers 3 bdrms, 2 bths, a study & flex/game room-ideal for working from home, playtime, or hobbies. The open-concept kitchen is designed for entertaining with quartz countertops, a farmhouse sink, double ovens & plenty of prep space. Gather around the cozy wood-burning fireplace under grand vaulted cedar ceilings in the family room. Step outside to a peaceful backyard with a pool, plus a 758 SF guest house with living area (plumbed for kitchenette), 1 bed & full bth. Extras include 2 pole barns, a chicken coop (with chickens) & a propane tank fueling the gas stove. There’s plenty of room to store equipment, start a hobby farm, or just enjoy wide-open spaces. Convenient to IAH, Grand Pkwy & I-45. No restrictions-just freedom to live your way.
Highlights
5110 Treaschwig Road
$1,175,000
Single-Family
3,293 Home Sq Ft
Houston 77373
4 Beds
3 Full Baths
161,214 Lot Sq Ft
General Description
Taxes & Fees
Tax ID
043-209-002-0227
Tax Rate
1.9573%
Taxes w/o Exemption/Yr
$10,420 / 2024
Maint Fee
No
Room/Lot Size
Dining
12x18
Kitchen
17x20
Breakfast
9x20
1st Bed
18x23
4th Bed
13x12
Interior Features
Fireplace
1
Floors
Carpet, Concrete, Vinyl Plank
Countertop
Quartz
Heating
Central Electric
Cooling
Central Electric
Connections
Electric Dryer Connections, Washer Connections
Bedrooms
2 Bedrooms Down, Primary Bed - 1st Floor
Dishwasher
Yes
Range
Yes
Disposal
Maybe
Microwave
Yes
Oven
Freestanding Oven, Gas Oven
Energy Feature
Attic Fan, Attic Vents, Ceiling Fans, Digital Program Thermostat, Energy Star Appliances, Energy Star/CFL/LED Lights
Interior
Crown Molding, Fire/Smoke Alarm, Refrigerator Included
Loft
Maybe
Exterior Features
Foundation
Slab
Roof
Composition
Exterior Type
Brick, Cement Board
Water Sewer
Septic Tank, Well
Exterior
Barn/Stable, Covered Patio/Deck, Partially Fenced, Patio/Deck, Porch, Private Driveway, Storage Shed, Workshop
Private Pool
Yes
Area Pool
Maybe
Lot Description
Other
New Construction
No
Front Door
West
Listing Firm
Schools (SPRING - 48 - Spring)
| Name | Grade | Great School Ranking |
|---|---|---|
| Anderson Elem (Spring) | Elementary | 3 of 10 |
| Dueitt Middle | Middle | 3 of 10 |
| Spring High | High | 2 of 10 |
School information is generated by the most current available data we have. However, as school boundary maps can change, and schools can get too crowded (whereby students zoned to a school may not be able to attend in a given year if they are not registered in time), you need to independently verify and confirm enrollment and all related information directly with the school.

