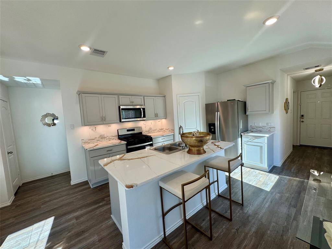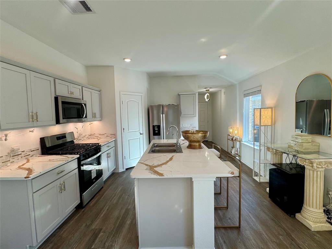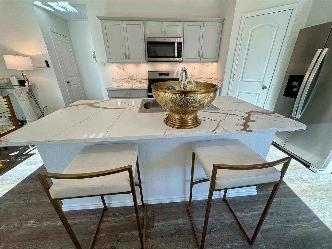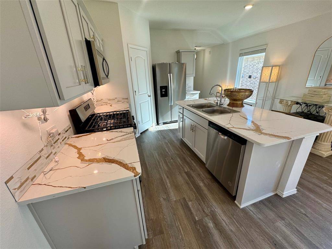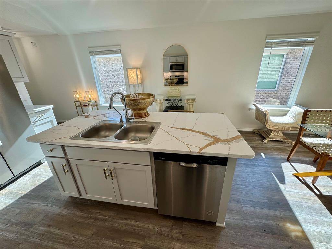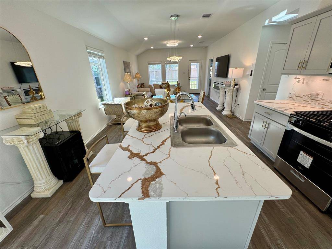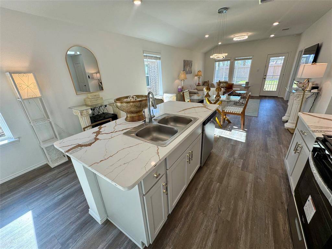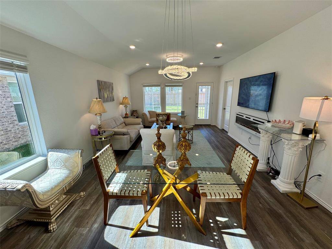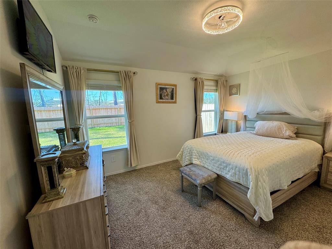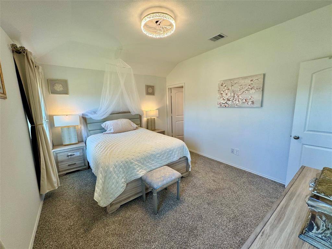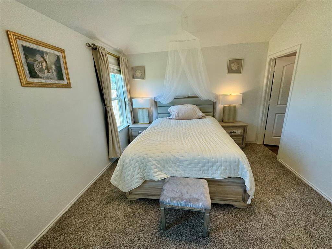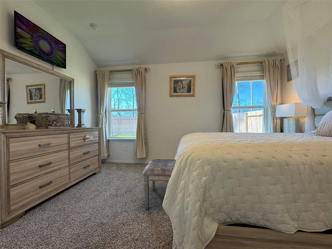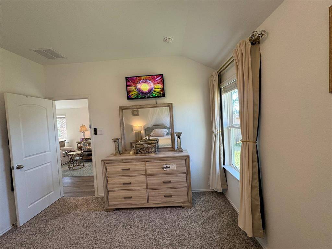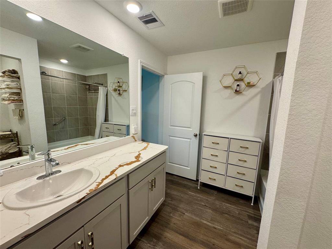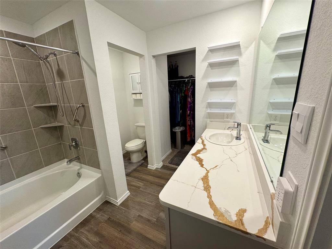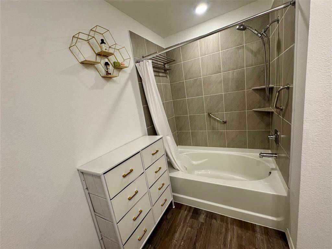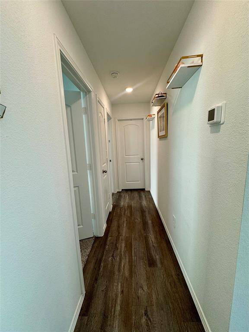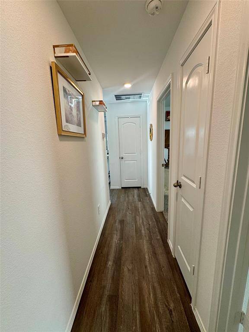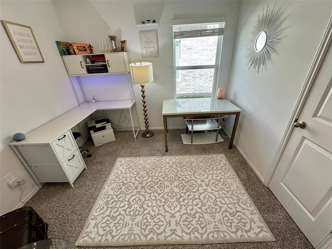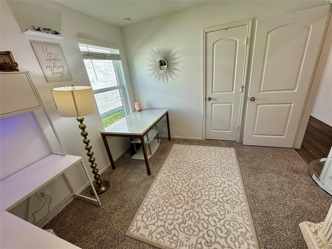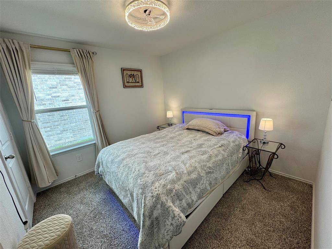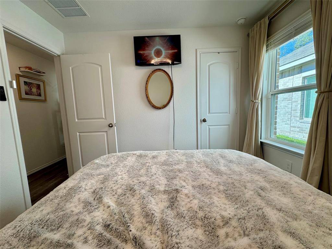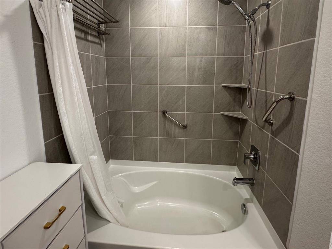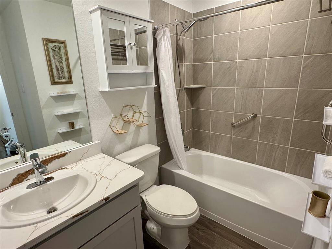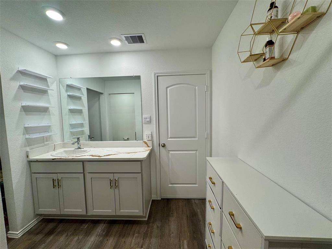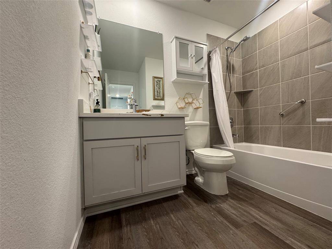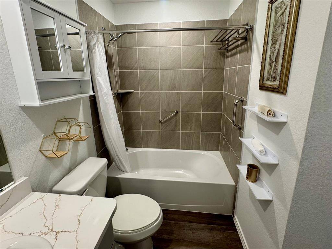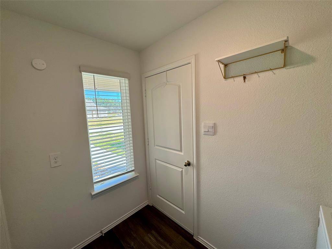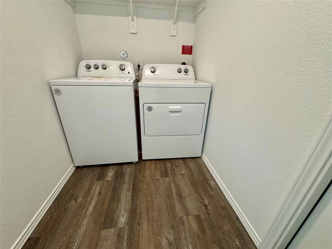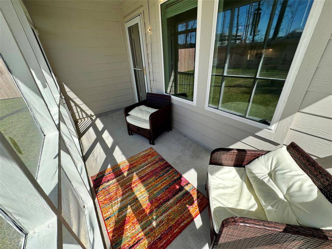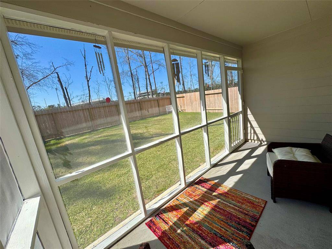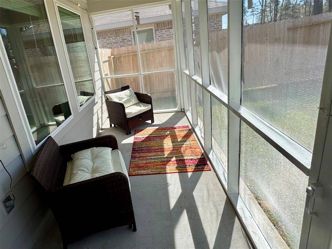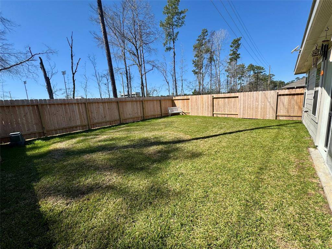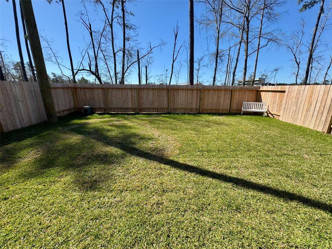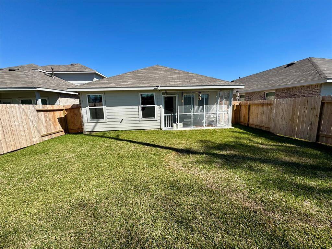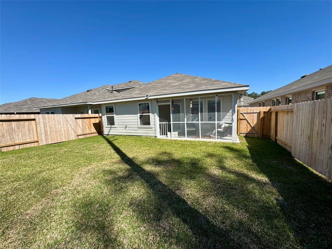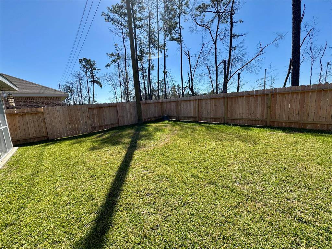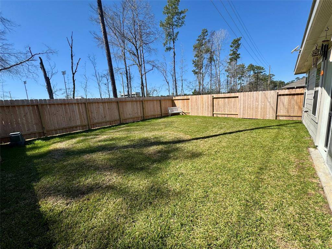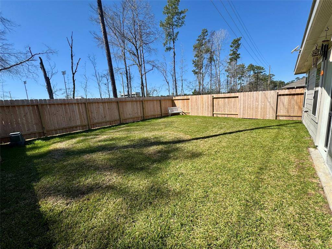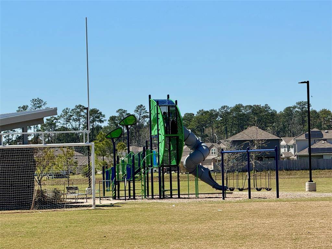5818 Hampton Valley Drive, Houston, Texas 77373
$249,900
3 Beds
2 Full Baths
Single-Family
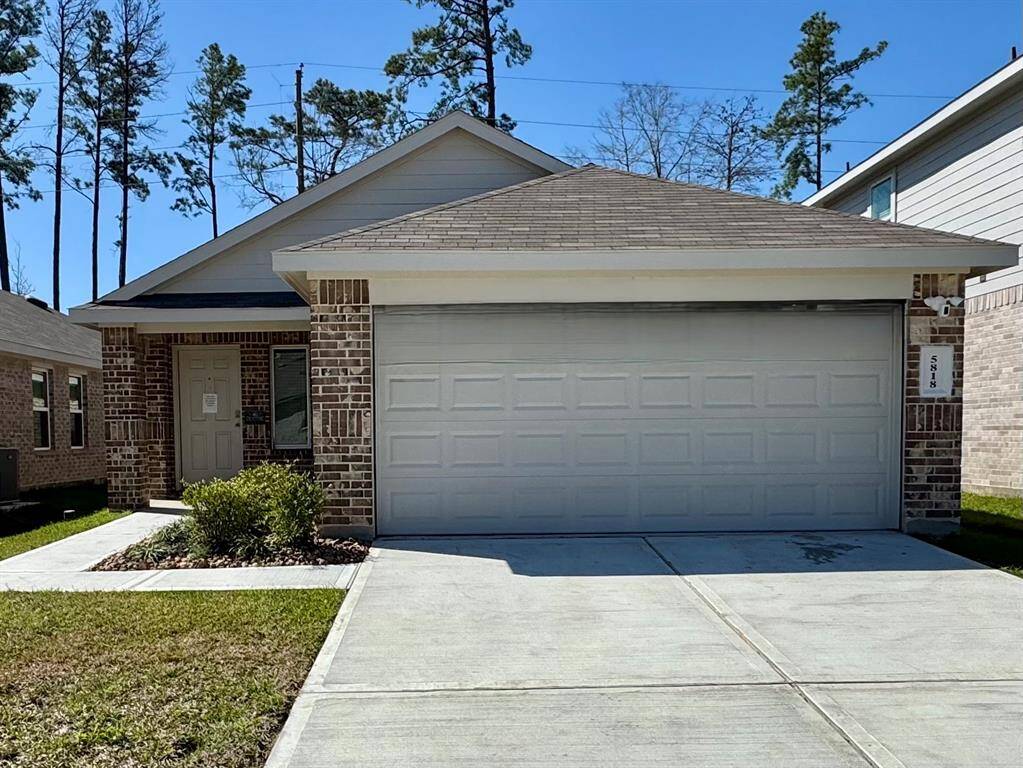

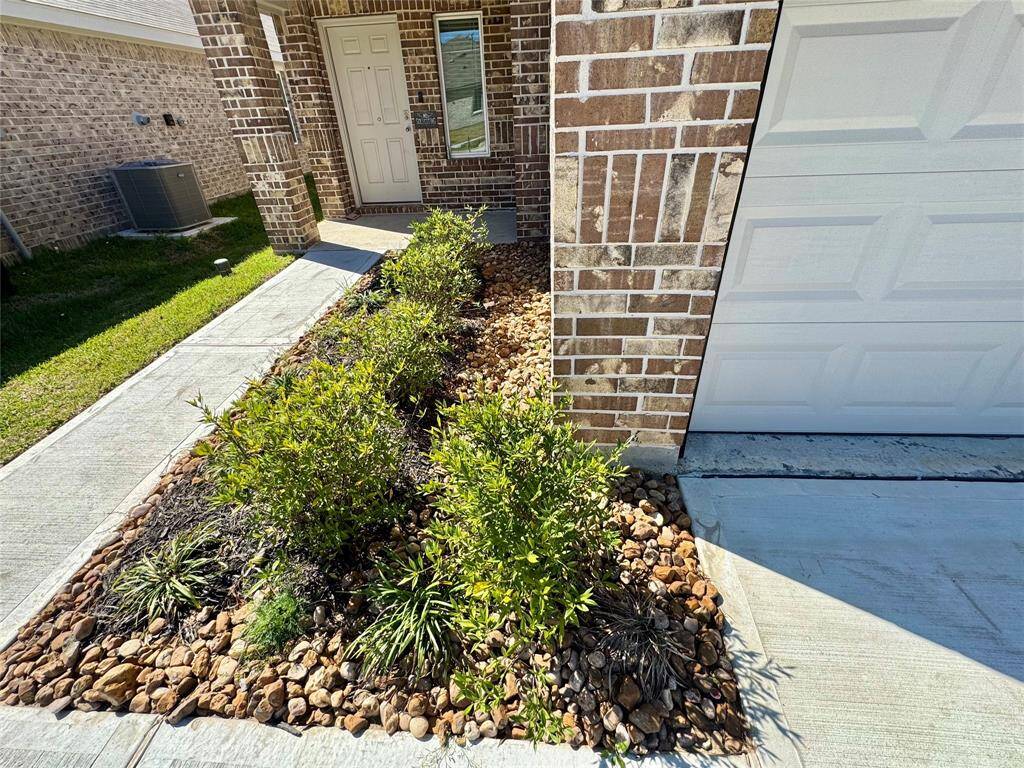
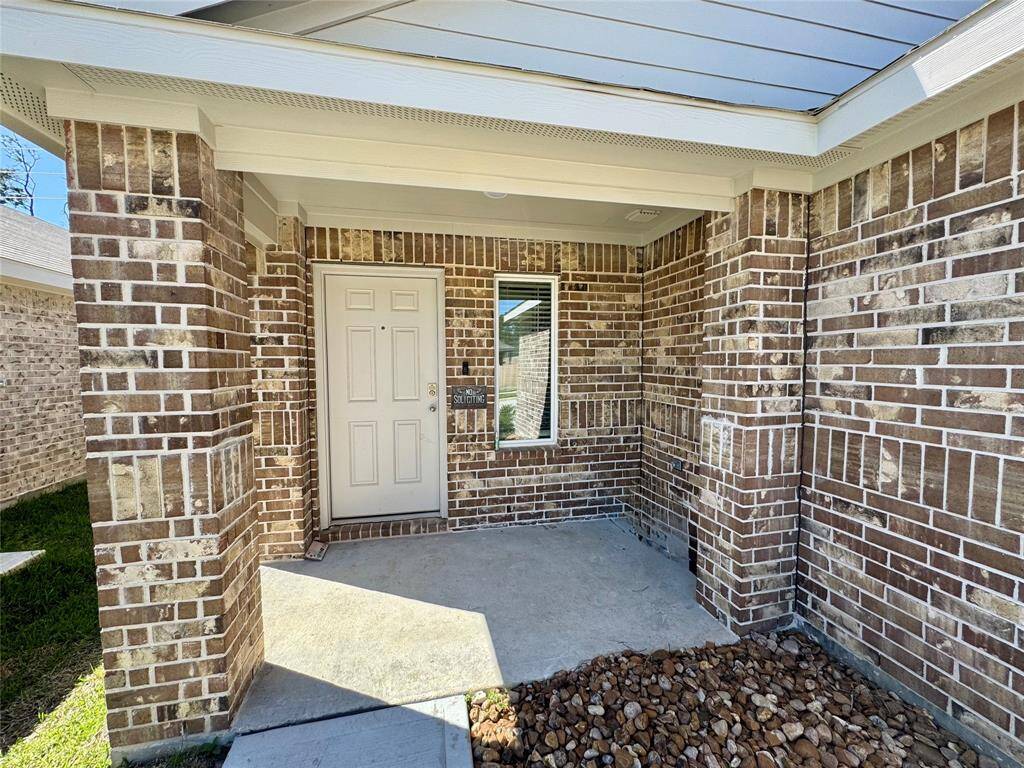
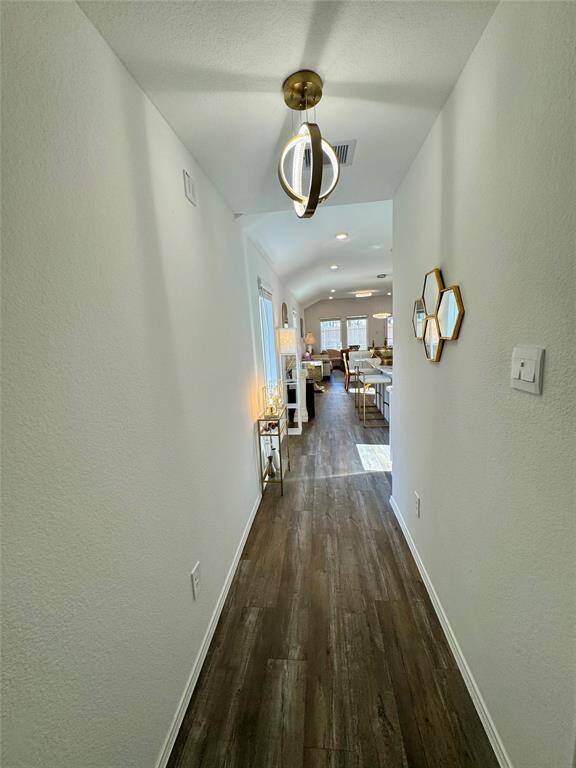
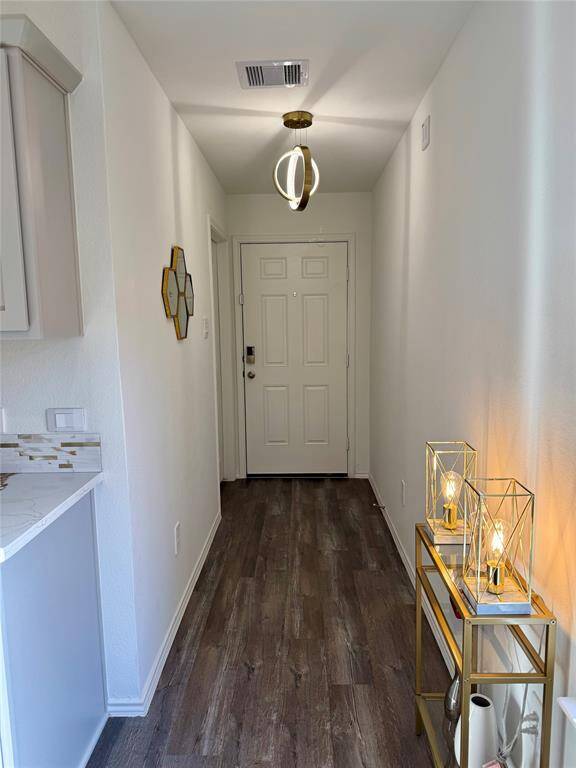
Request More Information
About 5818 Hampton Valley Drive
2024 construction energy efficient DR Horton home!
Open concept floorplan flows beautifully through floorplan.
Stunning kitchen with quartz countertops, island, breakfast bar, Energy Star Certified Stainless steel appliances, & walk in pantry.
Upgrades galore;epanel embossed doors, tall cove ceilings, LED dimmable ligh fixtures & extra storage space.
Guest bathroom has soaking bathtub/shower combo.
Primary bathroom oversized vanity, LVP floors, garden tub/shower
MOEN fixtures.
Energy efficient home, 16 Seer AC rating, fresh air intake mechanism, tankless water heater, HERS Home energy rating system, High rated blown in fiberglass insulation in ceiling & walls equal LOW utility costs
Enjoy sunsets from screened in patio!
Conveniently located 15 minutes to IAH Bush Continental airport! Hardy Toll, 99/Grand Parkway, I45, The Woodlands, downtown Houston are within commute access to shopping, dining & services.
Home being offered furnished and builders warranty-move in ready!
Highlights
5818 Hampton Valley Drive
$249,900
Single-Family
1,300 Home Sq Ft
Houston 77373
3 Beds
2 Full Baths
5,040 Lot Sq Ft
General Description
Taxes & Fees
Tax ID
142-752-002-0055
Tax Rate
2.9323%
Taxes w/o Exemption/Yr
$786 / 2024
Maint Fee
Yes / $400 Annually
Maintenance Includes
Grounds, Other, Recreational Facilities
Room/Lot Size
1st Bed
15X12
2nd Bed
12X11
3rd Bed
12X11
Interior Features
Fireplace
No
Floors
Carpet, Vinyl Plank
Countertop
Quartz
Heating
Central Gas
Cooling
Central Gas
Connections
Electric Dryer Connections, Gas Dryer Connections, Washer Connections
Bedrooms
2 Bedrooms Down, Primary Bed - 1st Floor
Dishwasher
Yes
Range
Yes
Disposal
Yes
Microwave
Yes
Oven
Freestanding Oven, Gas Oven
Energy Feature
Ceiling Fans, Digital Program Thermostat, Energy Star Appliances, Energy Star/CFL/LED Lights, Energy Star/Reflective Roof, High-Efficiency HVAC, HVAC>15 SEER, Insulated Doors, Insulated/Low-E windows, Insulation - Blown Cellulose, Other Energy Features, Radiant Attic Barrier, Tankless/On-Demand H2O Heater
Interior
Fire/Smoke Alarm, High Ceiling, Split Level, Window Coverings
Loft
Maybe
Exterior Features
Foundation
Slab
Roof
Composition
Exterior Type
Brick, Other
Water Sewer
Public Sewer, Water District
Exterior
Back Yard, Back Yard Fenced, Covered Patio/Deck, Patio/Deck, Porch, Screened Porch
Private Pool
No
Area Pool
Maybe
Lot Description
Cleared, Subdivision Lot
New Construction
No
Listing Firm
Schools (SPRING - 48 - Spring)
| Name | Grade | Great School Ranking |
|---|---|---|
| Chet Burchett Elem | Elementary | 3 of 10 |
| Ricky C Bailey M S | Middle | 2 of 10 |
| Spring High | High | 2 of 10 |
School information is generated by the most current available data we have. However, as school boundary maps can change, and schools can get too crowded (whereby students zoned to a school may not be able to attend in a given year if they are not registered in time), you need to independently verify and confirm enrollment and all related information directly with the school.

