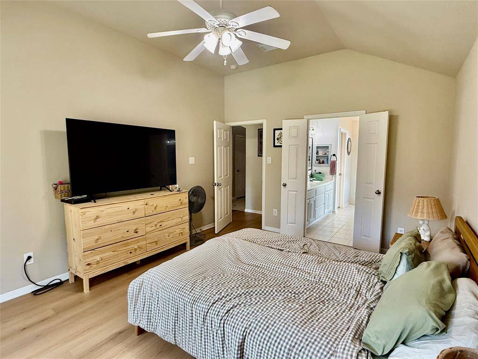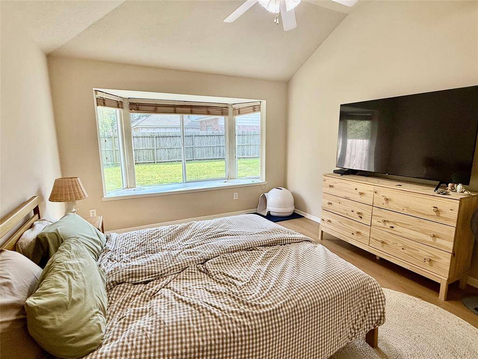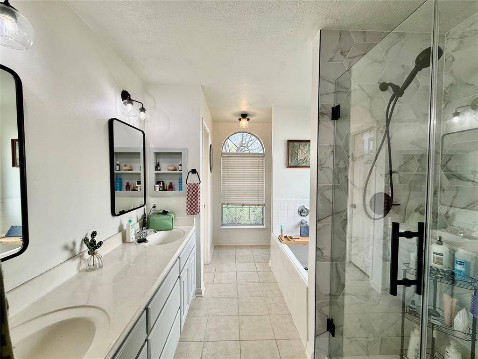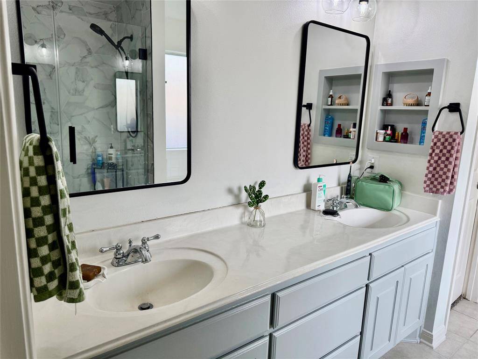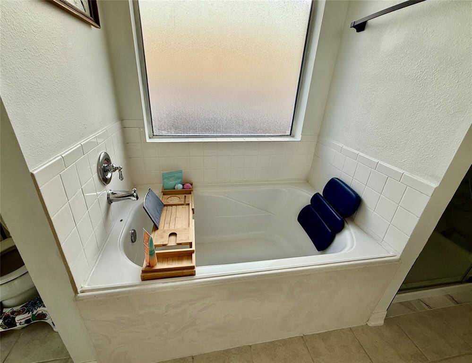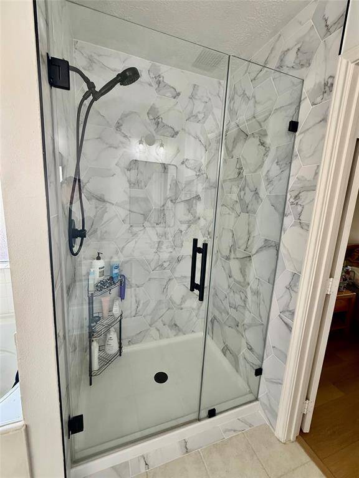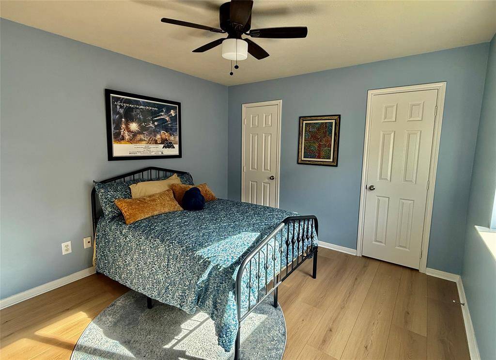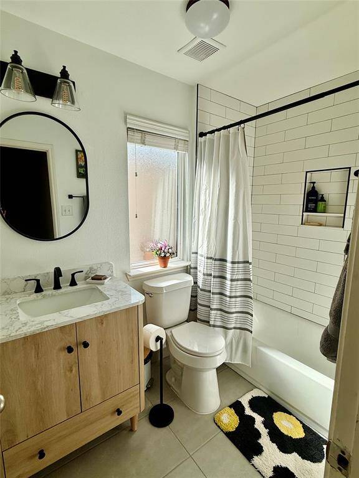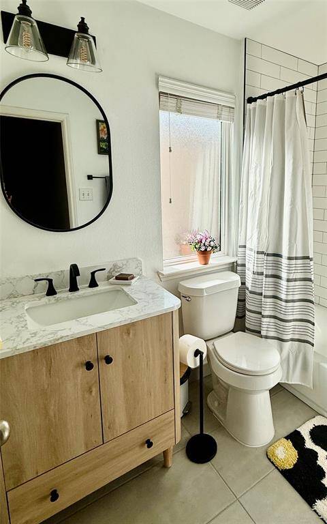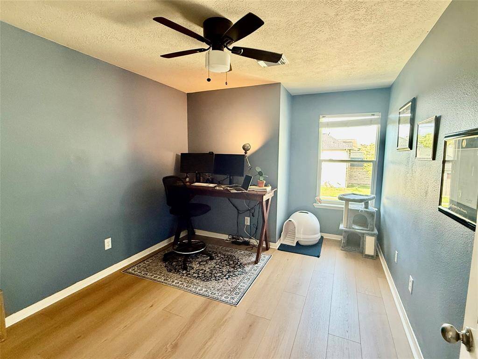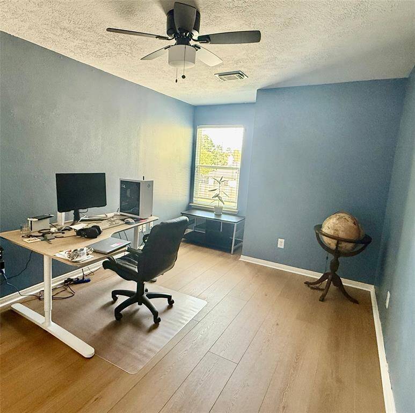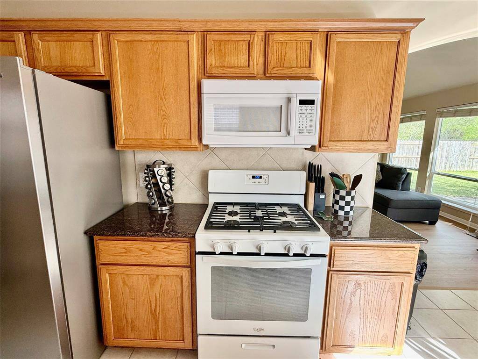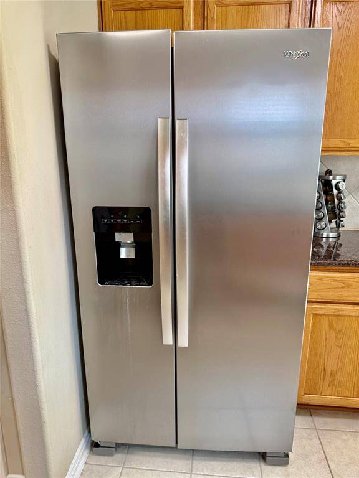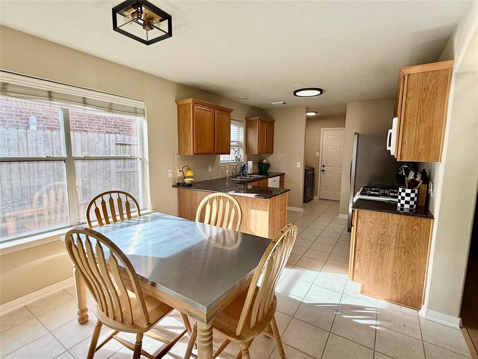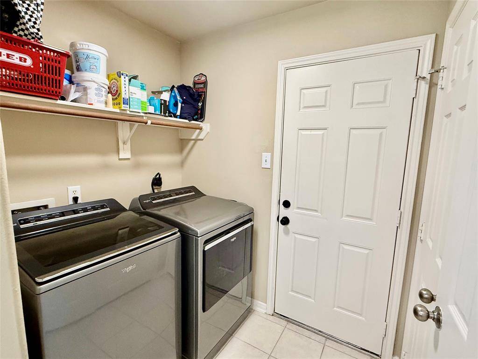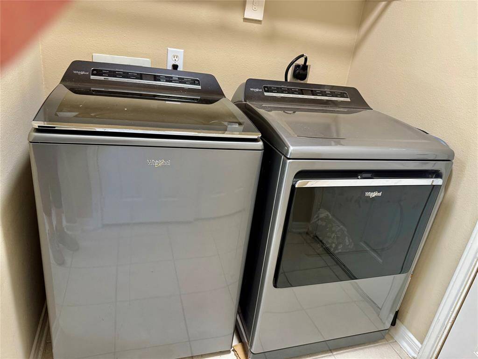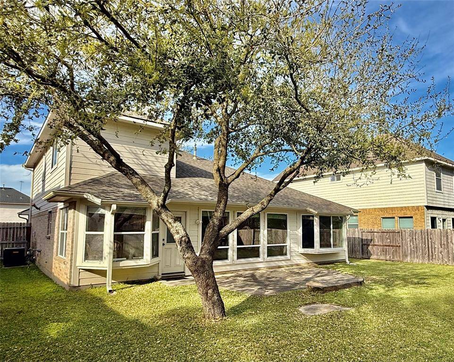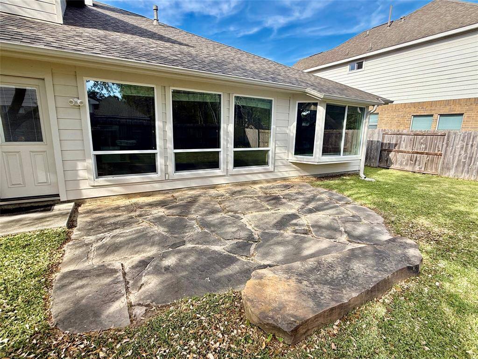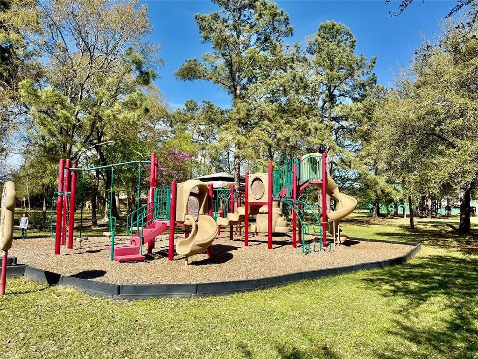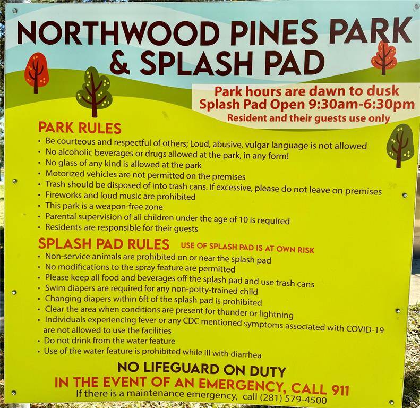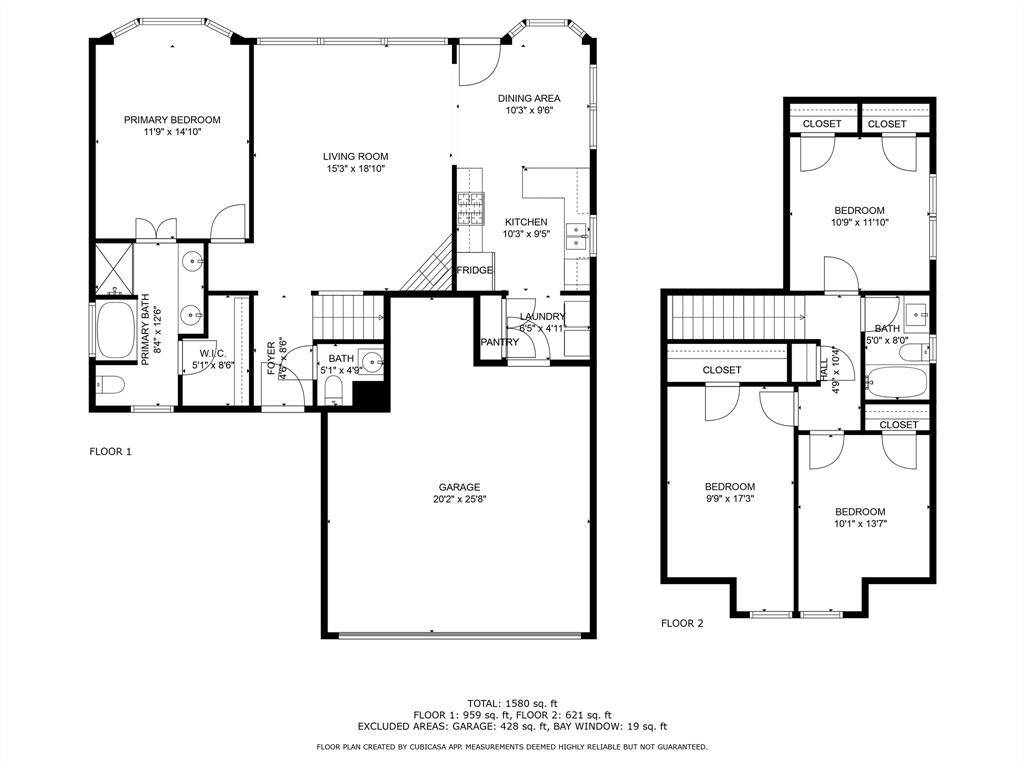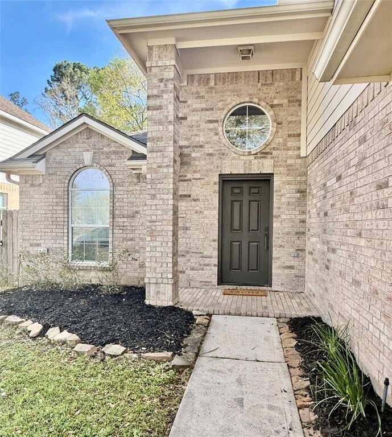731 Timberstand Lane, Houston, Texas 77373
$270,000
4 Beds
2 Full / 1 Half Baths
Single-Family
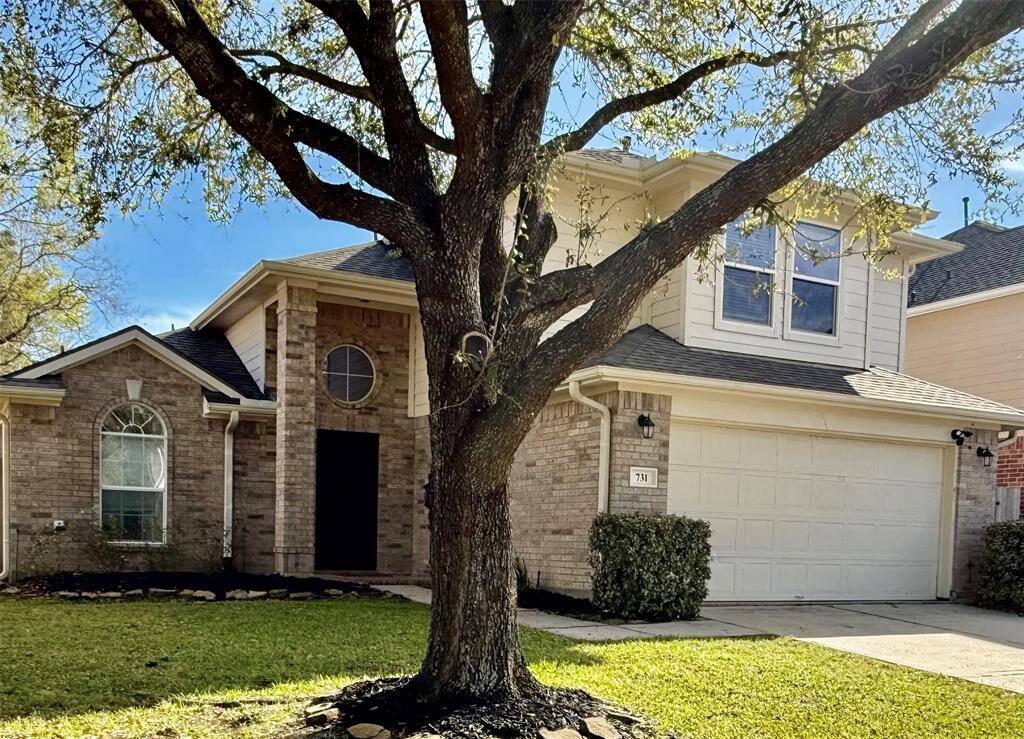

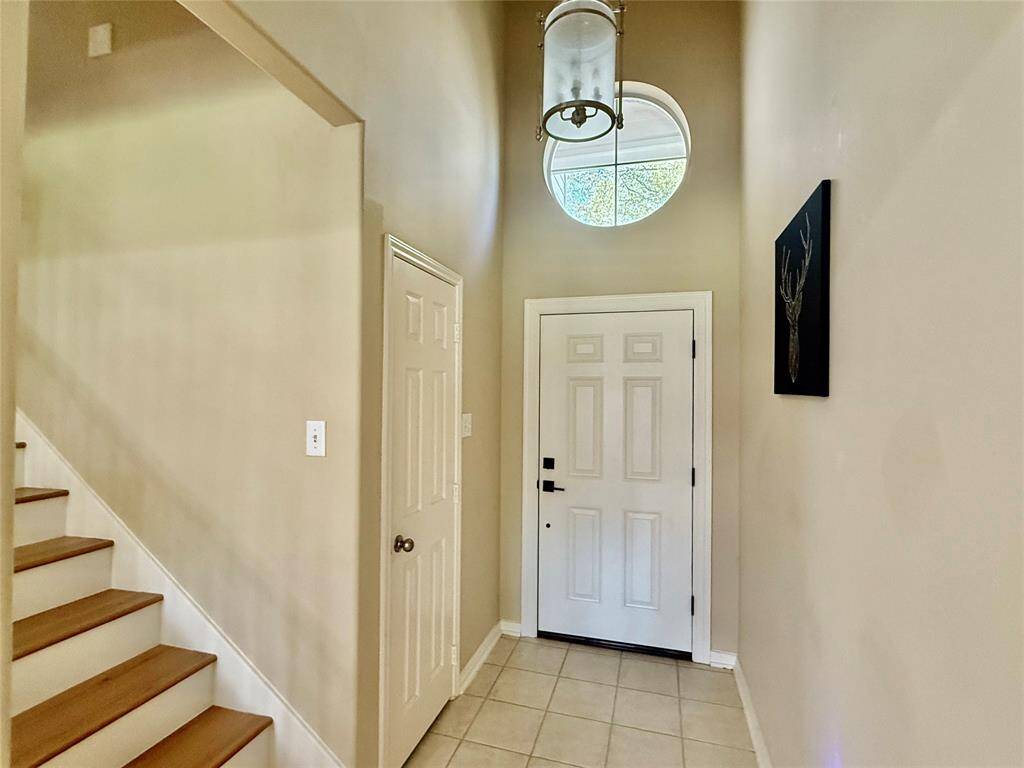
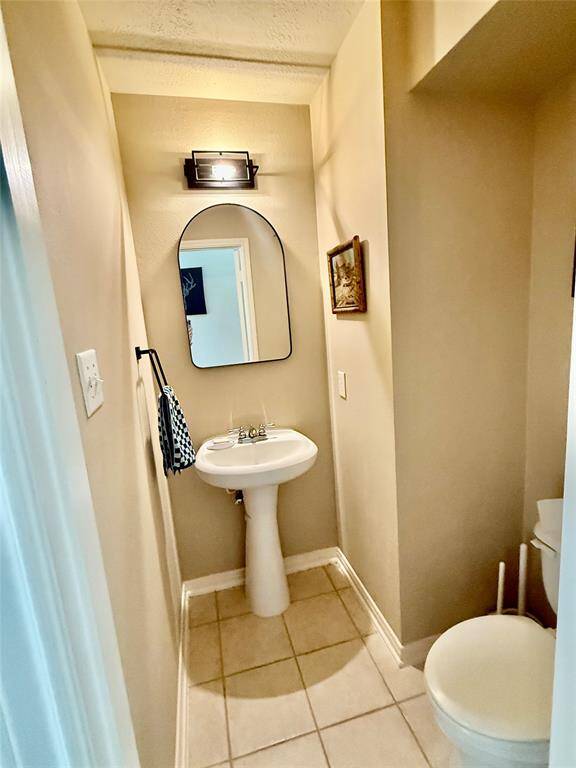
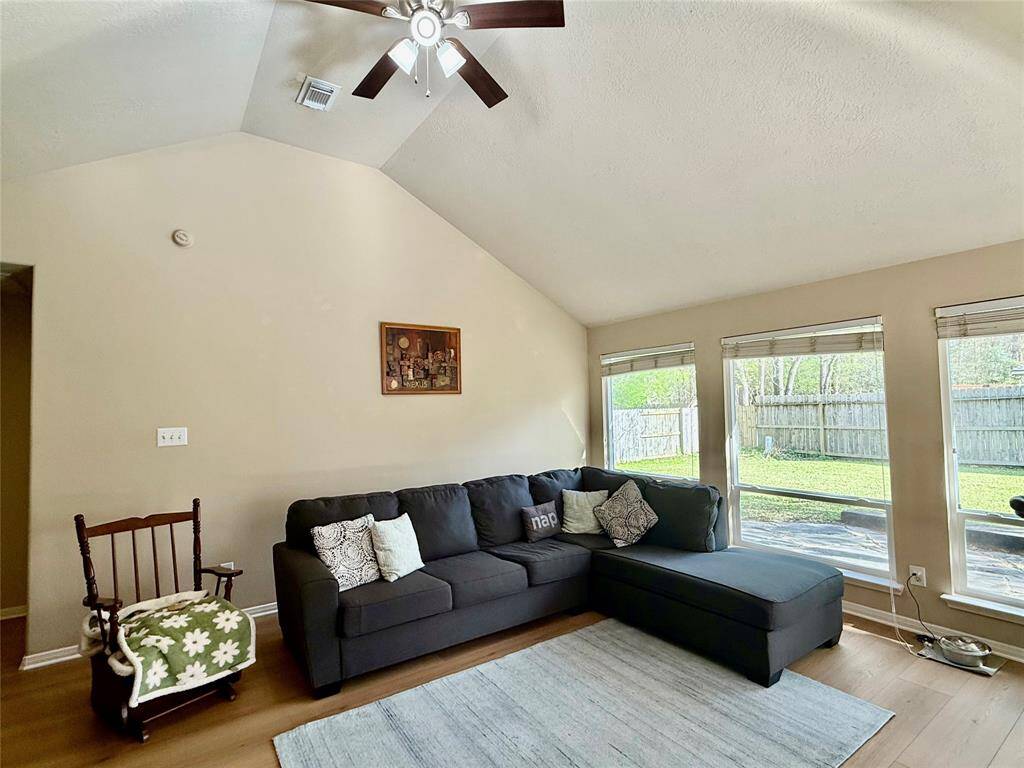
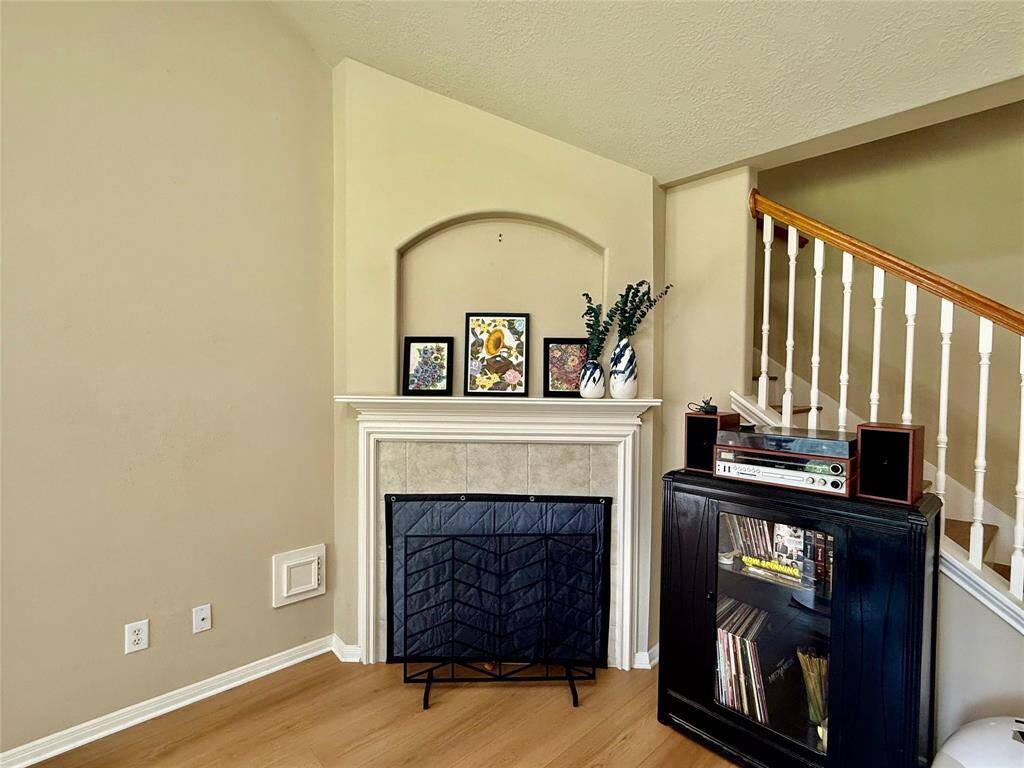
Request More Information
About 731 Timberstand Lane
This beautifully updated home offers a blend of comfort, style, & convenience. It's ready for move-in! With major renovations & improvements that rival a brand-new 2023 build, this home is the perfect mix of classic charm & modern upgrades. Home features elegant granite countertops & sleek black accents, with mirrors & light fixtures throughout that create a seamless, modern flow. Vaulted ceilings in both the living room & primary bedroom add a sense of grandeur & space. Nestled in the heart of a vibrant, family-friendly neighborhood, you'll enjoy access to a community clubhouse, pool, tennis courts, splash pad, & a jungle gym — your vacation oasis! Home is tucked deep in the neighborhood. Best of all, this home is truly move-in ready! It comes fully equipped with modern appliances, including a fridge, stove, microwave, dishwasher, washer, & dryer. Don't miss out on this fantastic opportunity to own a beautifully updated home in an unbeatable location. Schedule a tour today!
Highlights
731 Timberstand Lane
$270,000
Single-Family
1,760 Home Sq Ft
Houston 77373
4 Beds
2 Full / 1 Half Baths
6,752 Lot Sq Ft
General Description
Taxes & Fees
Tax ID
120-210-001-0002
Tax Rate
2.7412%
Taxes w/o Exemption/Yr
$7,166 / 2024
Maint Fee
Yes / $655 Monthly
Maintenance Includes
Clubhouse, Recreational Facilities
Room/Lot Size
Kitchen
10 x 11
Breakfast
11 x 9
1st Bed
17 x 15
2nd Bed
13 x 11
3rd Bed
14 x 11
4th Bed
16 x 11
Interior Features
Fireplace
1
Floors
Laminate, Tile
Countertop
Granite
Heating
Central Gas
Cooling
Central Electric
Connections
Electric Dryer Connections, Gas Dryer Connections, Washer Connections
Bedrooms
1 Bedroom Up, Primary Bed - 1st Floor
Dishwasher
Yes
Range
Yes
Disposal
Yes
Microwave
Yes
Oven
Gas Oven, Single Oven
Energy Feature
Attic Vents, Ceiling Fans, Energy Star/CFL/LED Lights, HVAC>13 SEER, Insulated/Low-E windows, Insulation - Batt, Insulation - Blown Cellulose, North/South Exposure
Loft
Maybe
Exterior Features
Foundation
Slab
Roof
Composition
Exterior Type
Brick, Cement Board
Water Sewer
Water District
Exterior
Back Yard Fenced, Patio/Deck
Private Pool
No
Area Pool
Maybe
Lot Description
Subdivision Lot
New Construction
No
Front Door
South
Listing Firm
Schools (SPRING - 48 - Spring)
| Name | Grade | Great School Ranking |
|---|---|---|
| Northgate Elem | Elementary | 6 of 10 |
| Springwoods Village Middle | Middle | None of 10 |
| Spring High | High | 2 of 10 |
School information is generated by the most current available data we have. However, as school boundary maps can change, and schools can get too crowded (whereby students zoned to a school may not be able to attend in a given year if they are not registered in time), you need to independently verify and confirm enrollment and all related information directly with the school.

