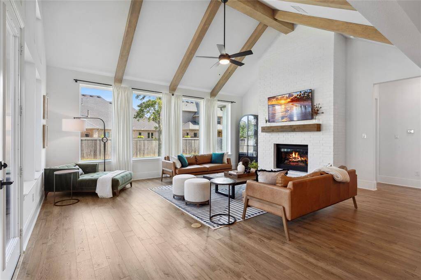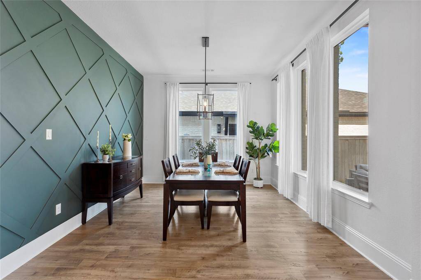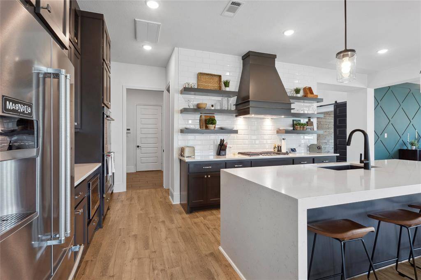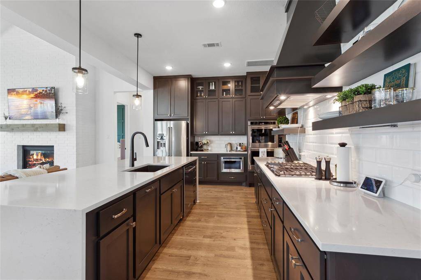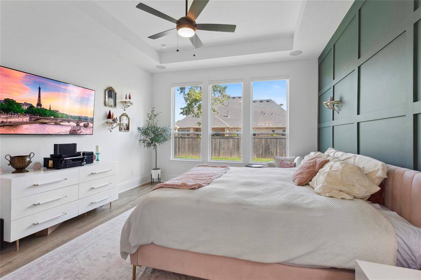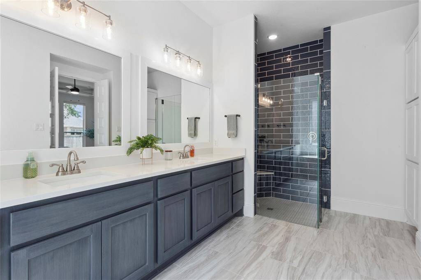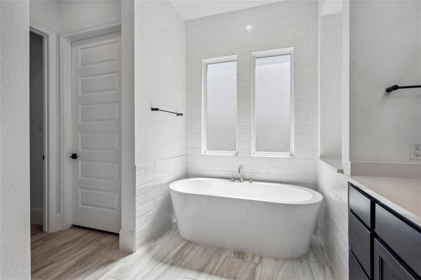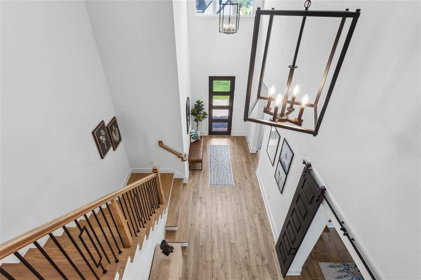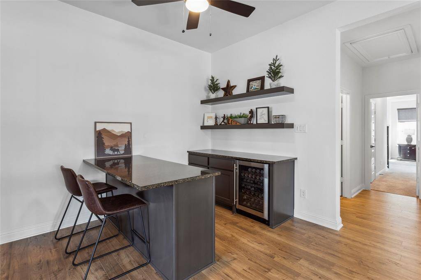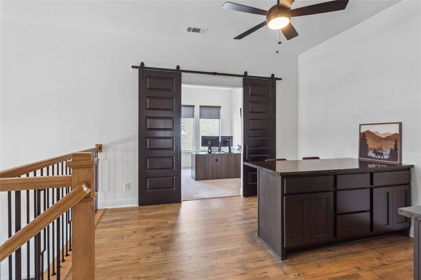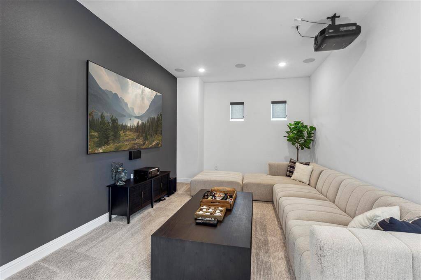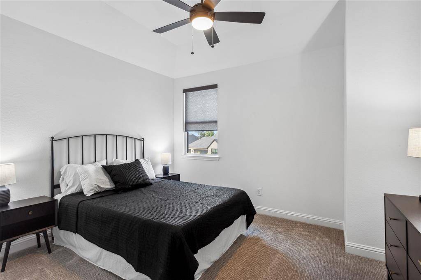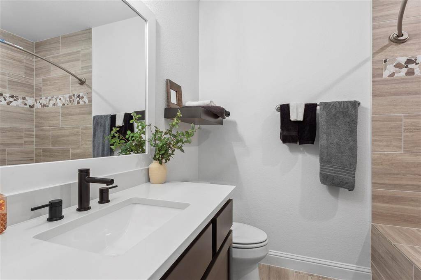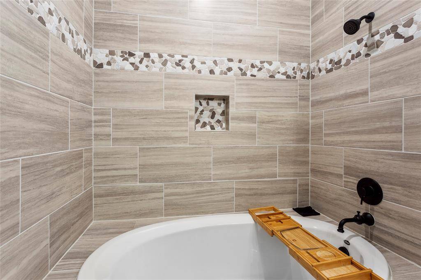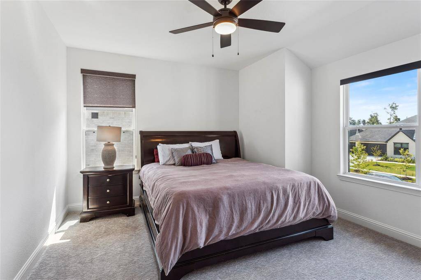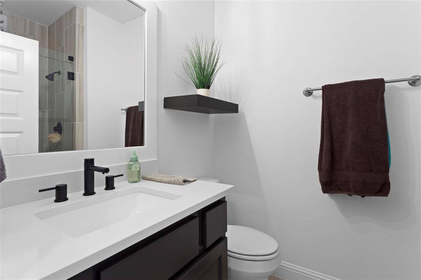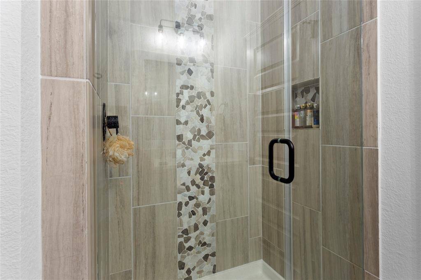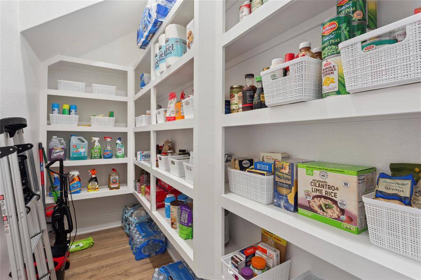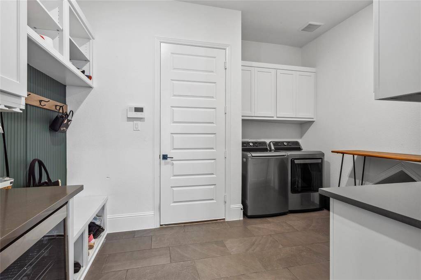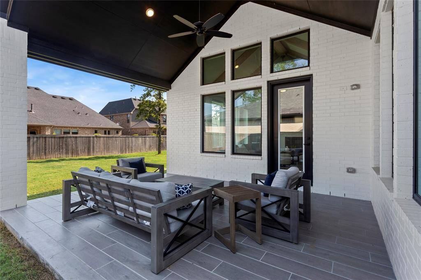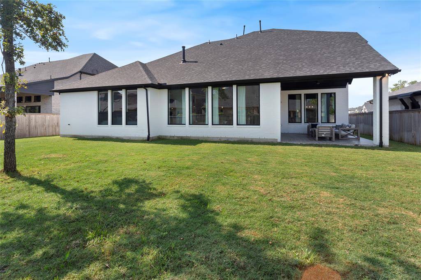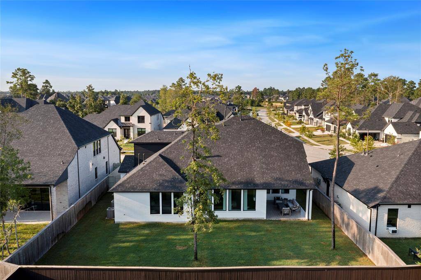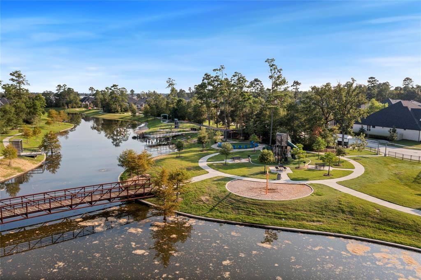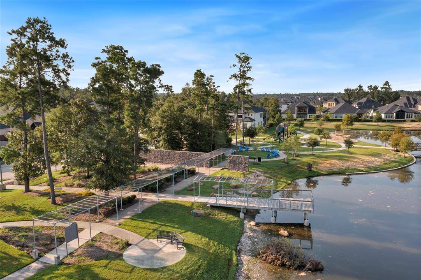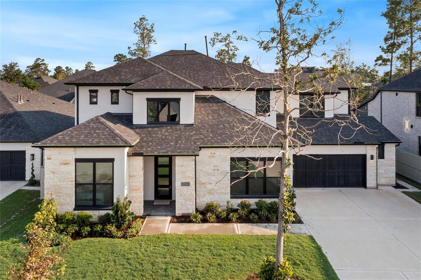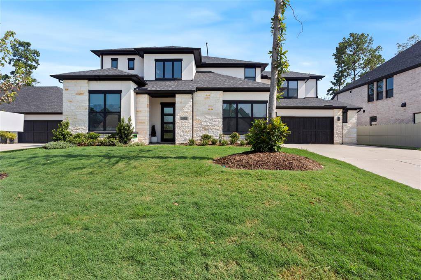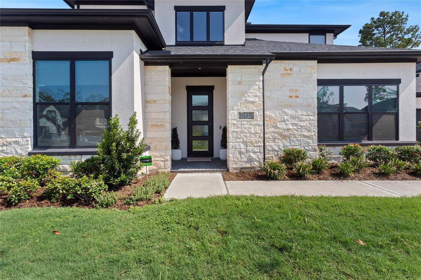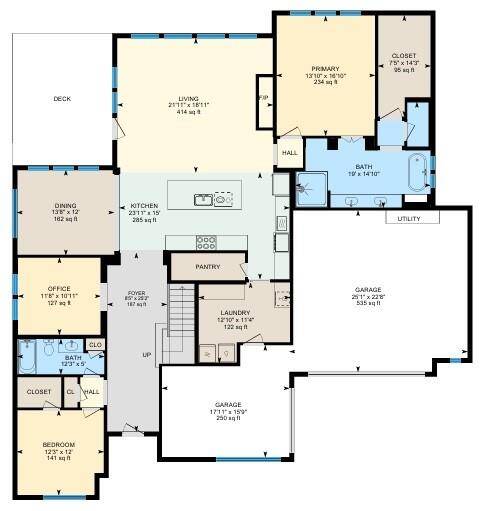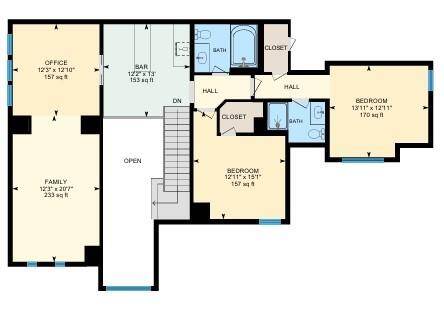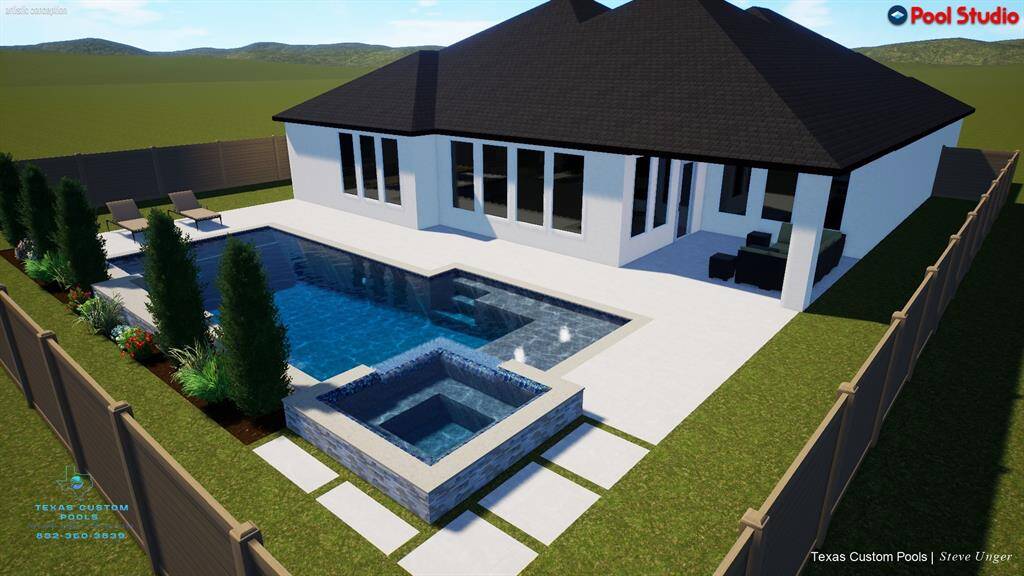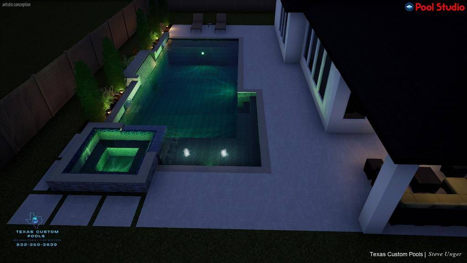10520 Scarce Chaser Street, Houston, Texas 77385
$822,500
4 Beds
4 Full Baths
Single-Family
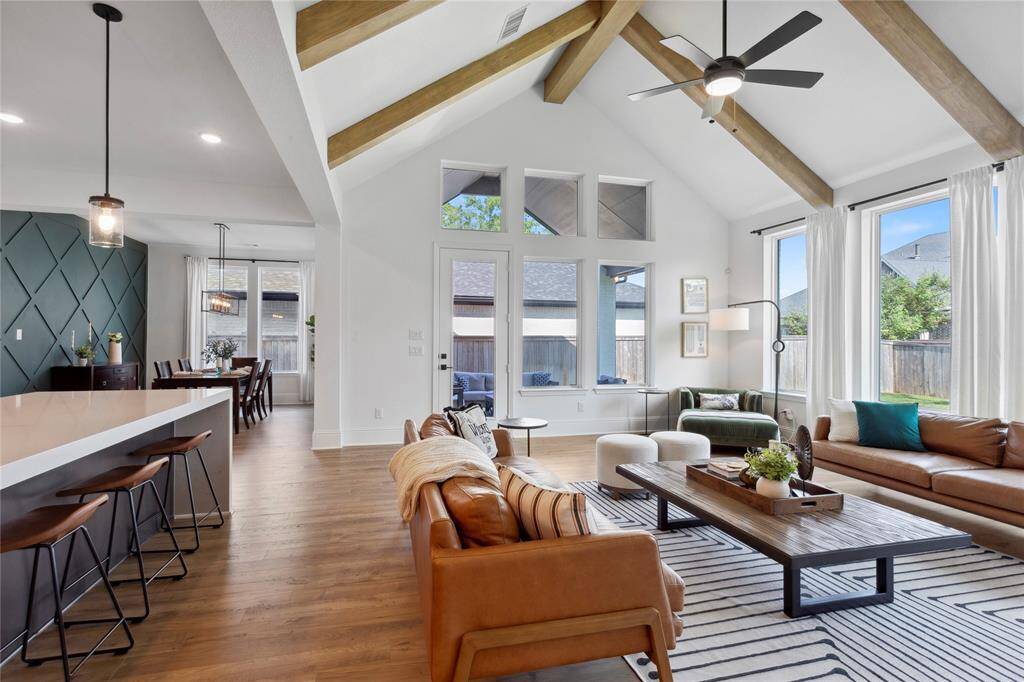

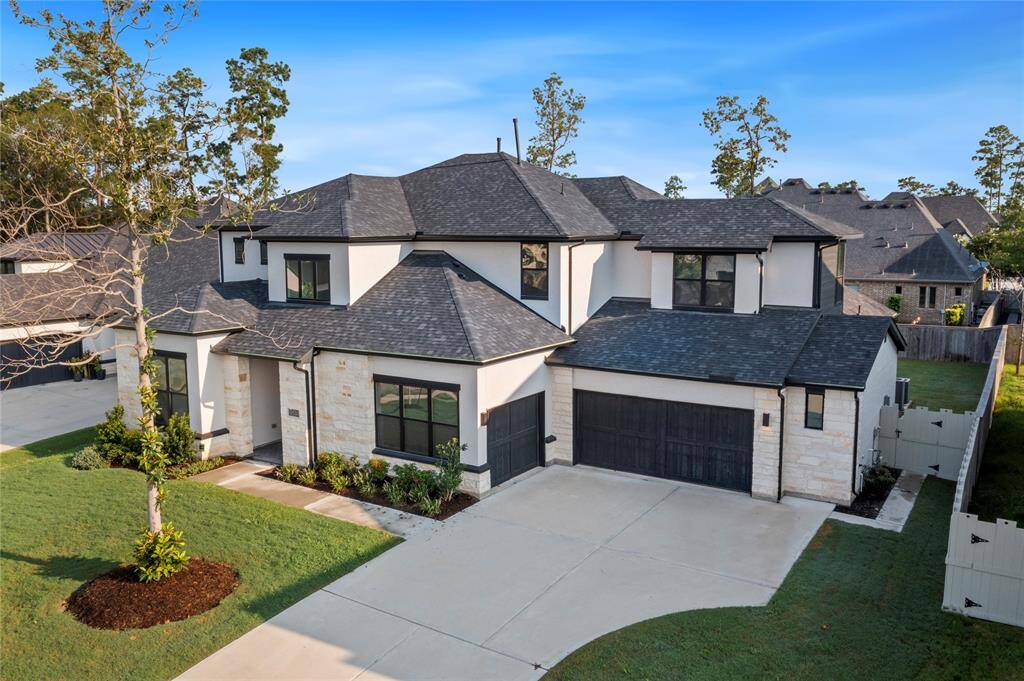
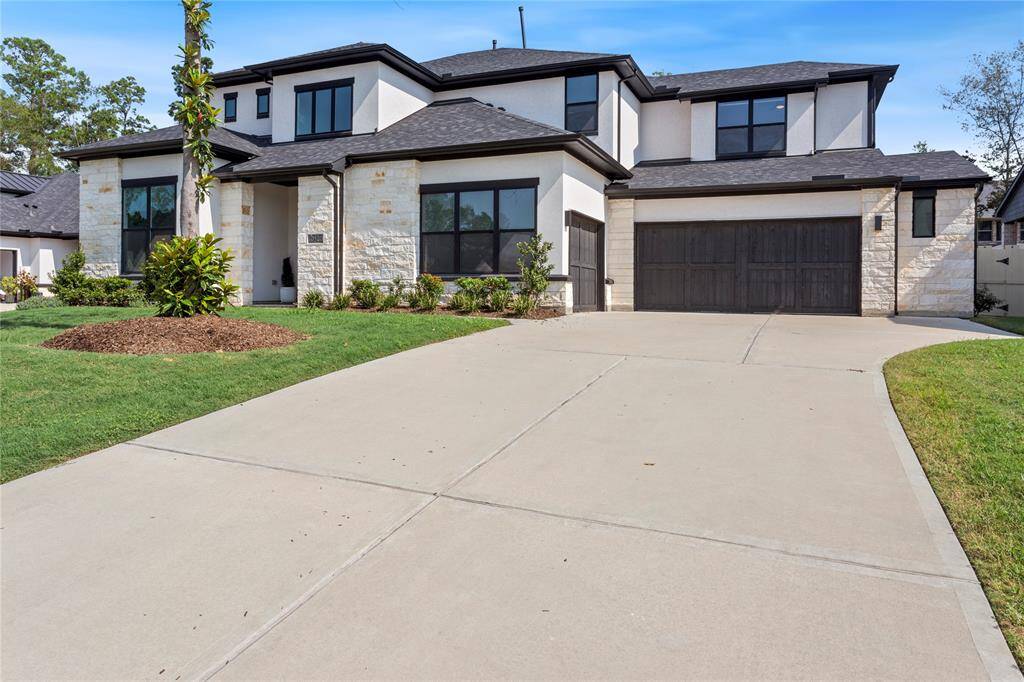
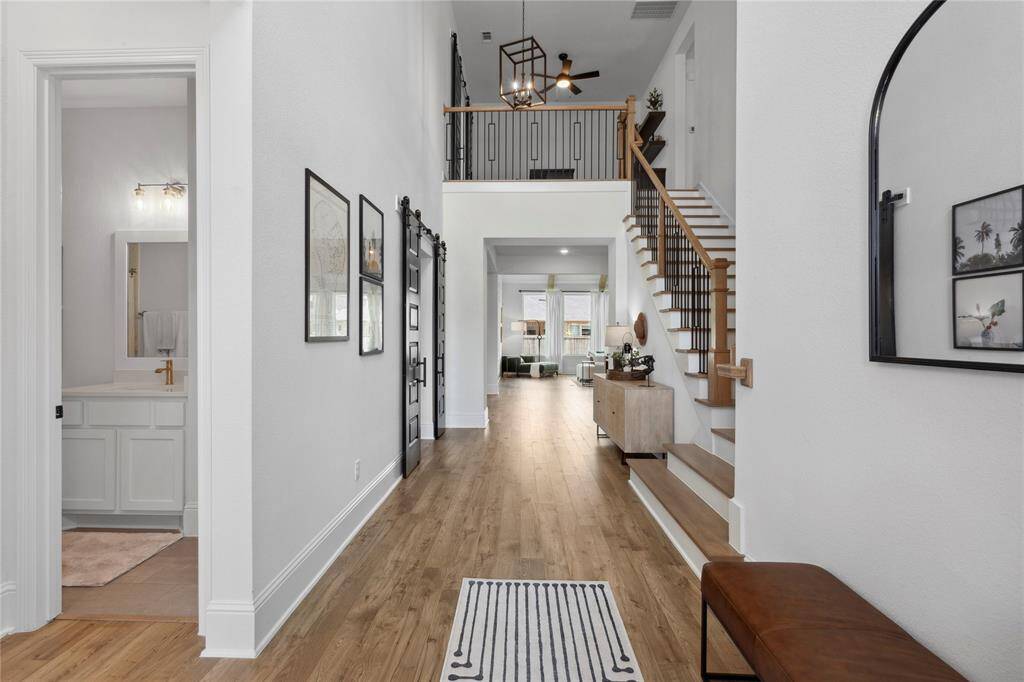
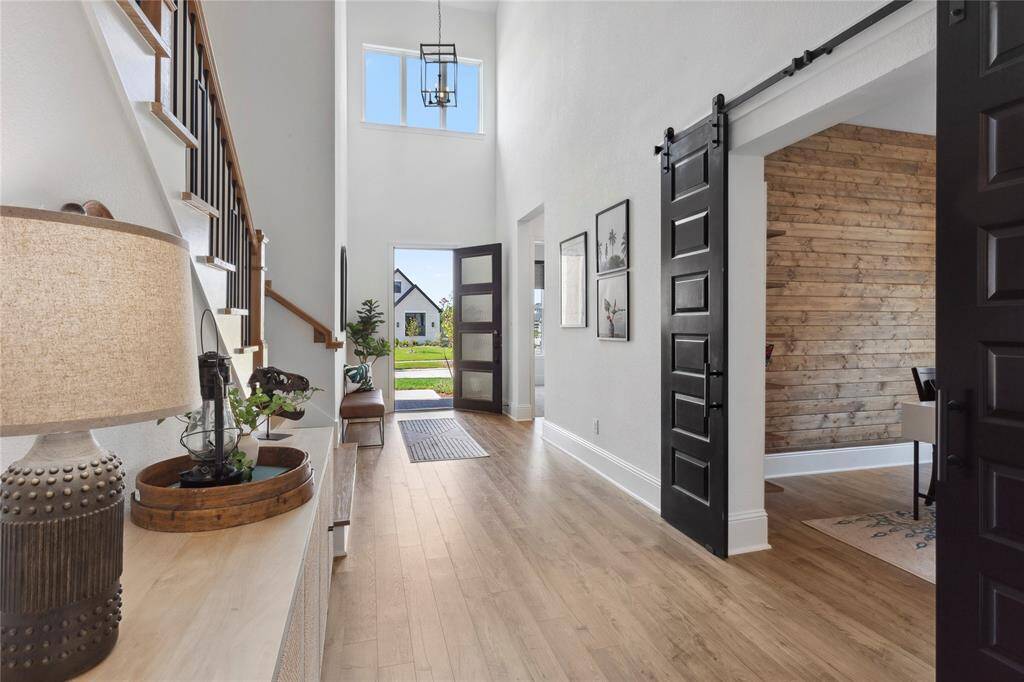
Request More Information
About 10520 Scarce Chaser Street
Drees’ most popular floor plan with luxury upgrades offers 4 bedrooms & 4 bathrooms anchored by open living space, engineered wood floors and abundant natural light. Split plan with two bedrooms downstairs (primary suite and secondary bedroom, bath) and two bedrooms upstairs (another complete suite plus secondary bed, bath) provides plenty of flexibility. Additional flex space includes downstairs dining room and study, & upstairs dry bar and oversized game room/media room with home theater package. Downstairs primary suite includes double-vanity bathroom with oversized shower and separate soaking tub, adjacent walk in closet. Back tiled patio area perfect for entertaining & backyard with plenty of space for pool. Cul-de-sac street leads to neighborhood lakes & playground across walking bridge. HOA includes community swimming pool, parks and trails maintenance, front yard maintenance and more! Zoned to elementary school onsite in community. Live in Luxury - Schedule your showing today!
Highlights
10520 Scarce Chaser Street
$822,500
Single-Family
3,804 Home Sq Ft
Houston 77385
4 Beds
4 Full Baths
11,221 Lot Sq Ft
General Description
Taxes & Fees
Tax ID
57272101100
Tax Rate
2.6807%
Taxes w/o Exemption/Yr
$18,460 / 2023
Maint Fee
Yes / $1,823 Annually
Maintenance Includes
Clubhouse, Recreational Facilities
Room/Lot Size
1st Bed
14x17
2nd Bed
12x12
3rd Bed
14x11
4th Bed
12x13
Interior Features
Fireplace
1
Floors
Carpet, Tile
Heating
Central Gas
Cooling
Central Electric
Bedrooms
1 Bedroom Up, 2 Bedrooms Down
Dishwasher
Yes
Range
Yes
Disposal
Maybe
Microwave
Yes
Oven
Double Oven, Gas Oven
Interior
Dry Bar, Fire/Smoke Alarm, Formal Entry/Foyer, High Ceiling
Loft
Maybe
Exterior Features
Foundation
Slab
Roof
Composition
Exterior Type
Brick
Water Sewer
Water District
Exterior
Back Yard, Back Yard Fenced, Patio/Deck, Porch, Sprinkler System
Private Pool
No
Area Pool
Yes
Lot Description
Cul-De-Sac, Subdivision Lot
New Construction
No
Front Door
South
Listing Firm
Schools (CONROE - 11 - Conroe)
| Name | Grade | Great School Ranking |
|---|---|---|
| Suchma Elem | Elementary | None of 10 |
| Gerald D. Irons Sr. Jr High | Middle | 7 of 10 |
| Oak Ridge High | High | 6 of 10 |
School information is generated by the most current available data we have. However, as school boundary maps can change, and schools can get too crowded (whereby students zoned to a school may not be able to attend in a given year if they are not registered in time), you need to independently verify and confirm enrollment and all related information directly with the school.

