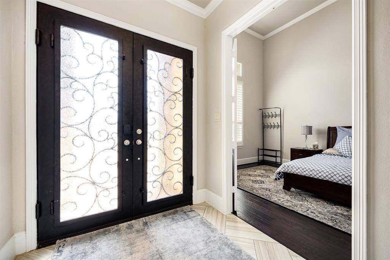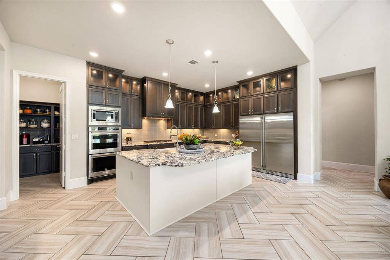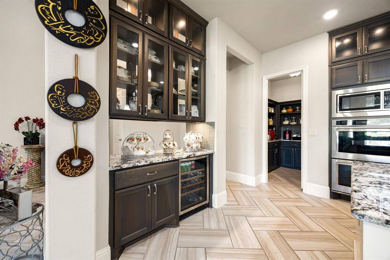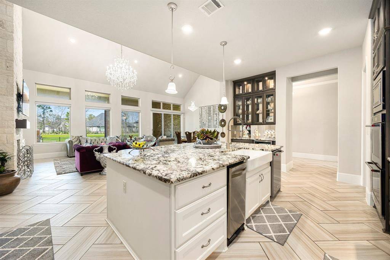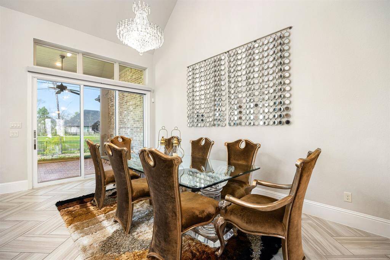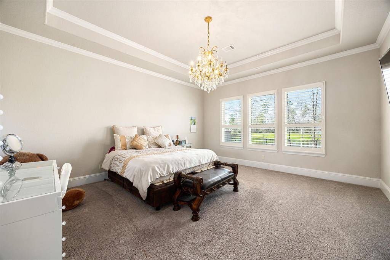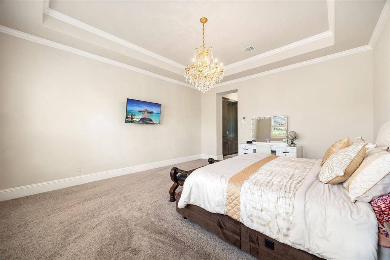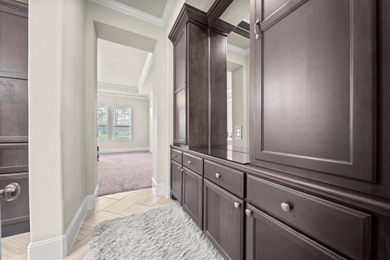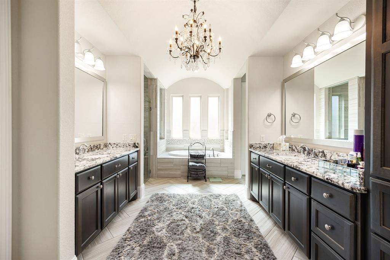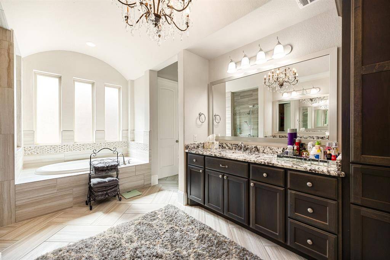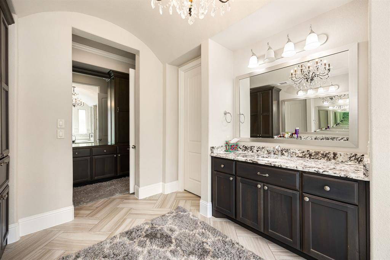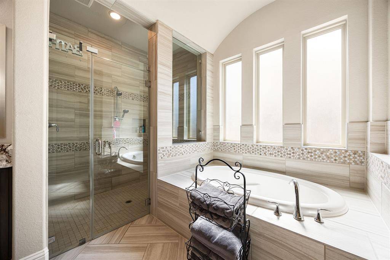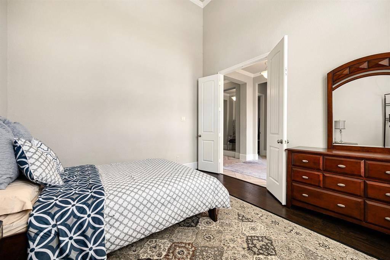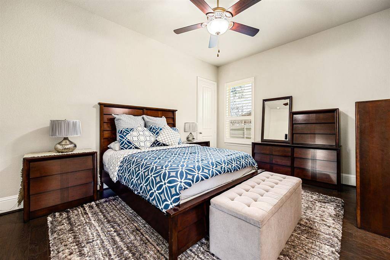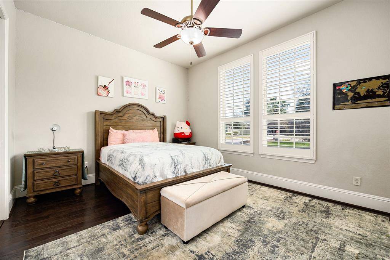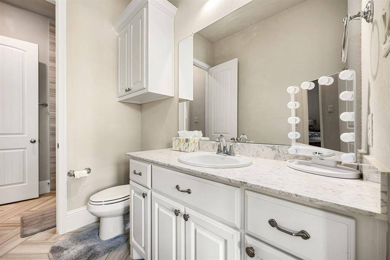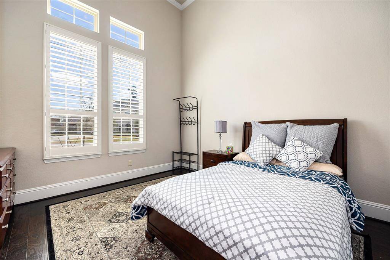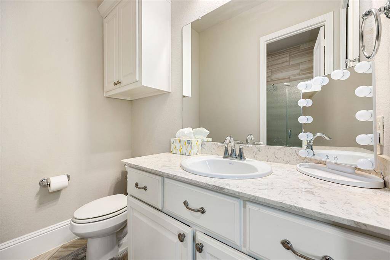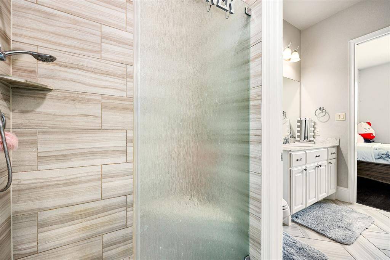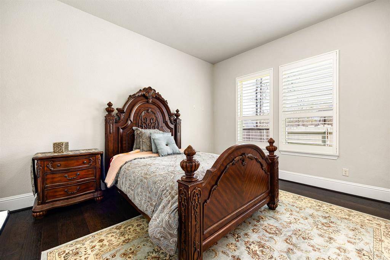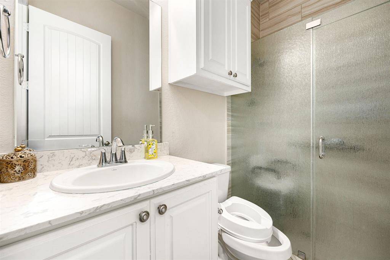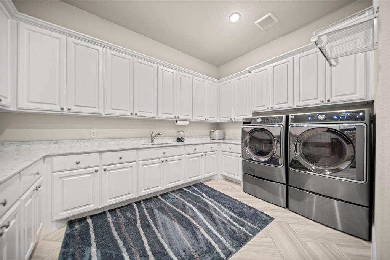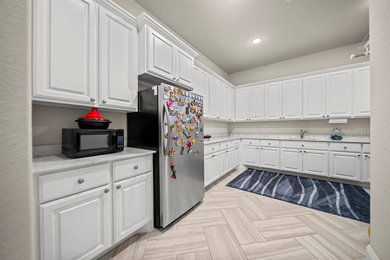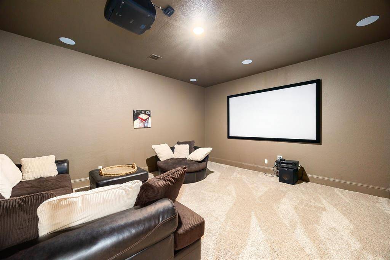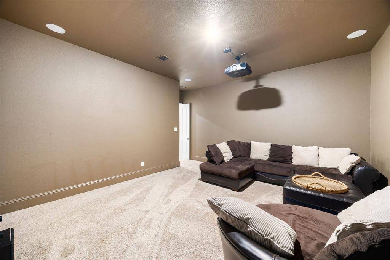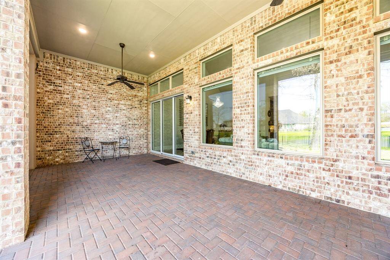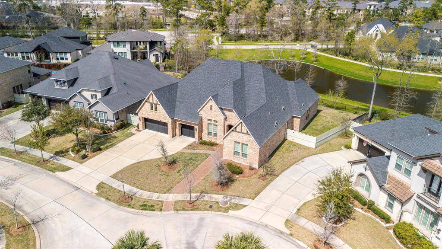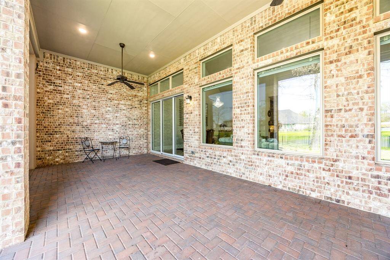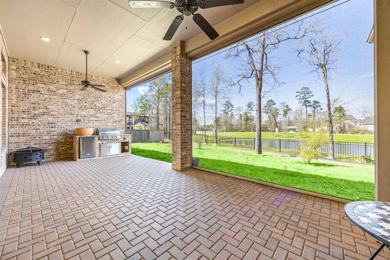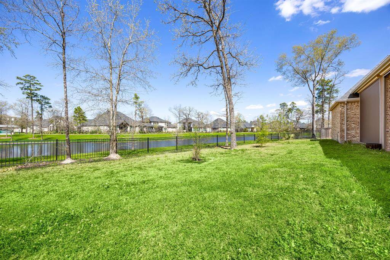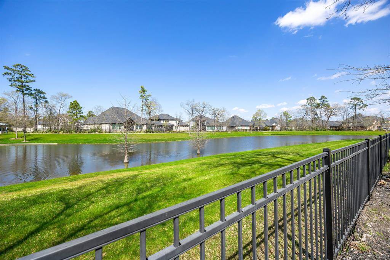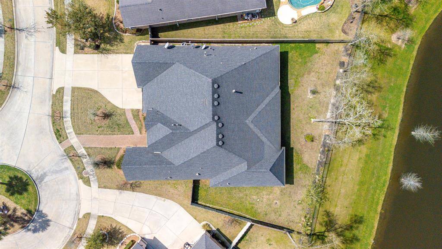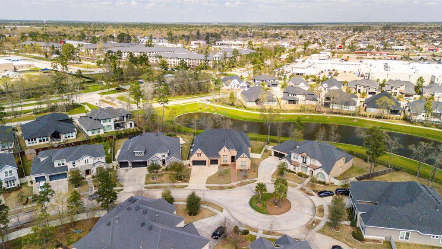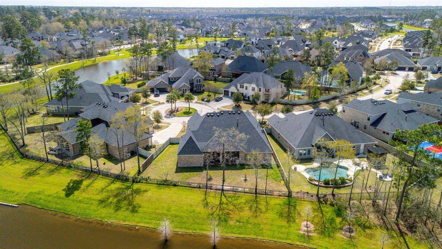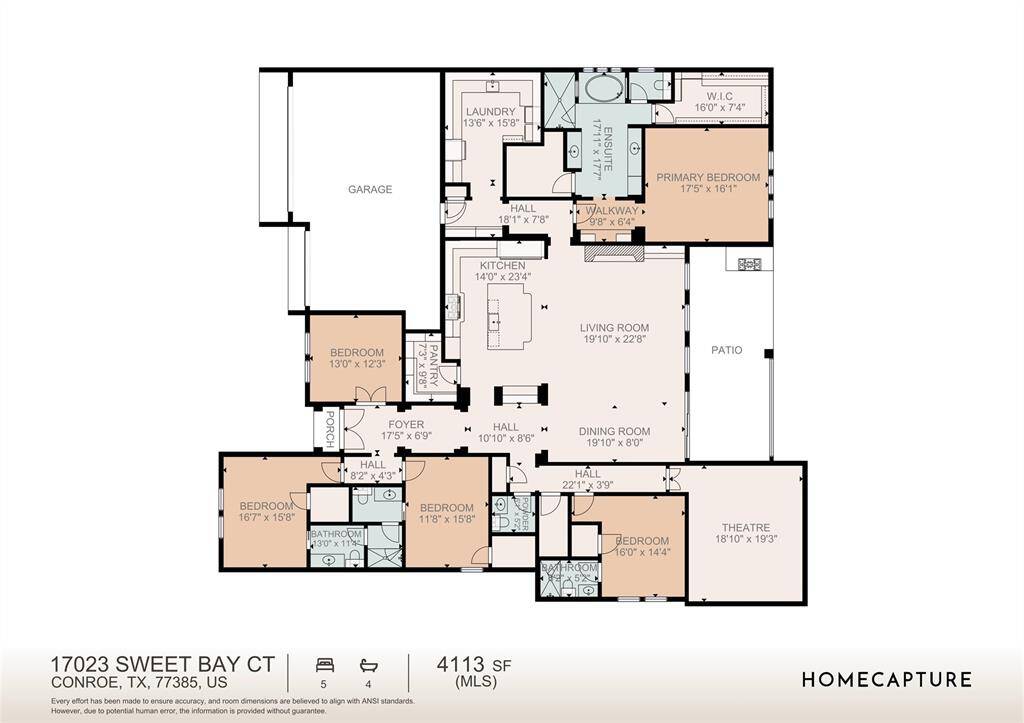17023 Sweet Bay Court, Houston, Texas 77385
$850,000
4 Beds
3 Full / 1 Half Baths
Single-Family
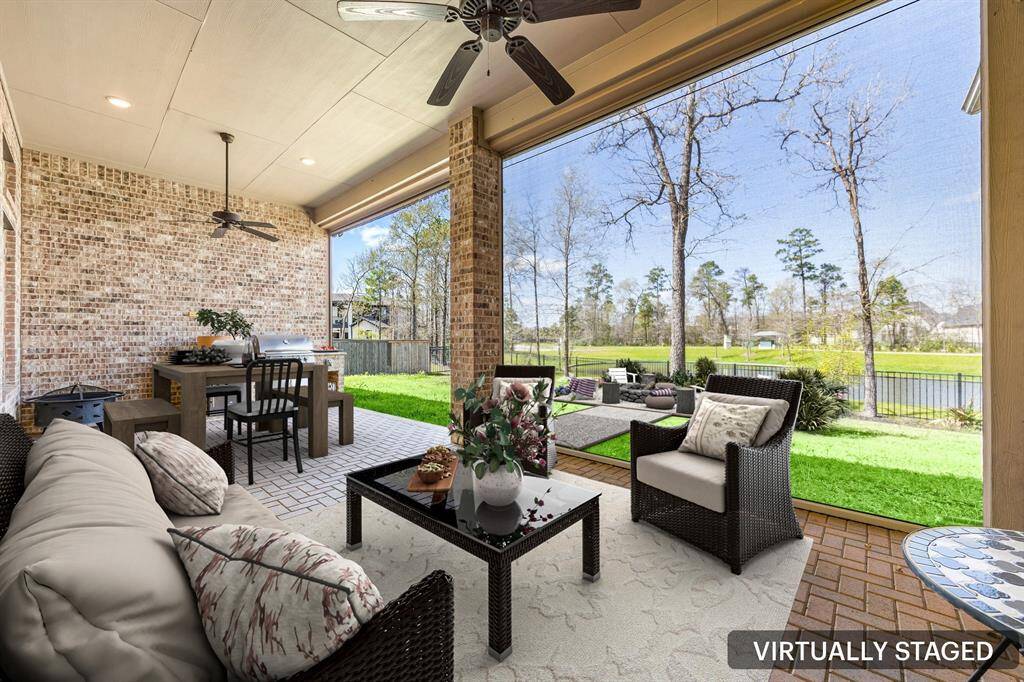

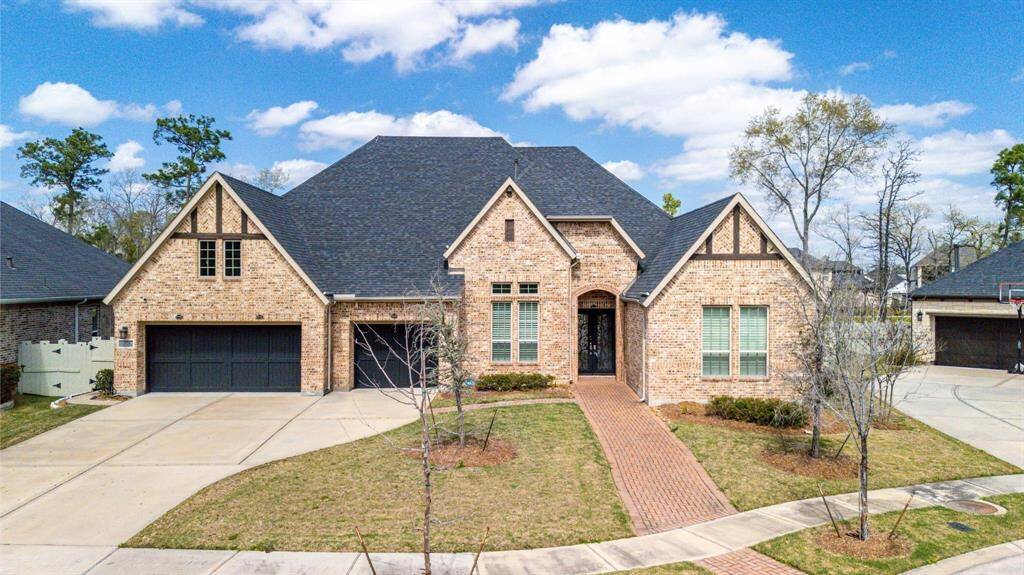
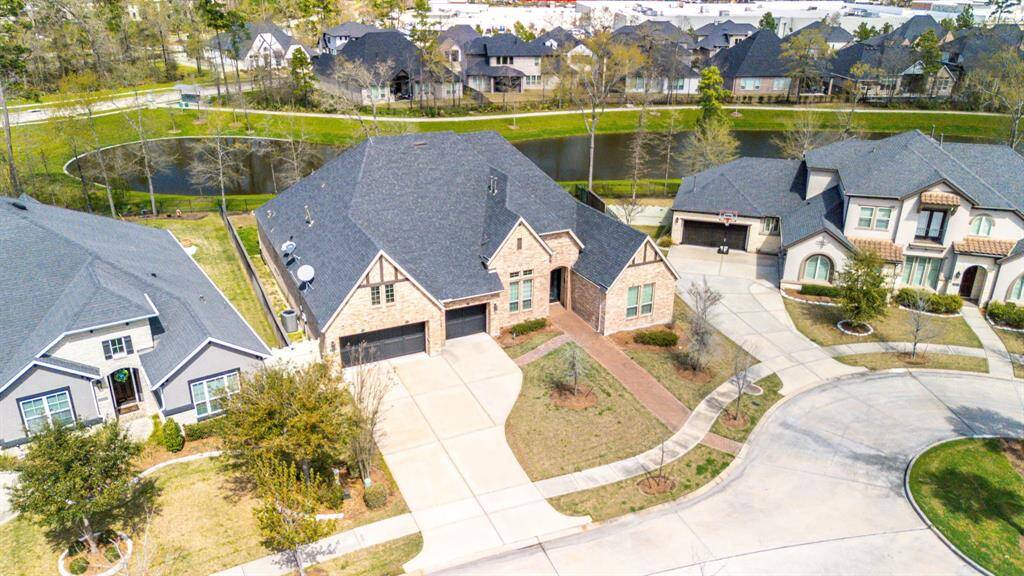
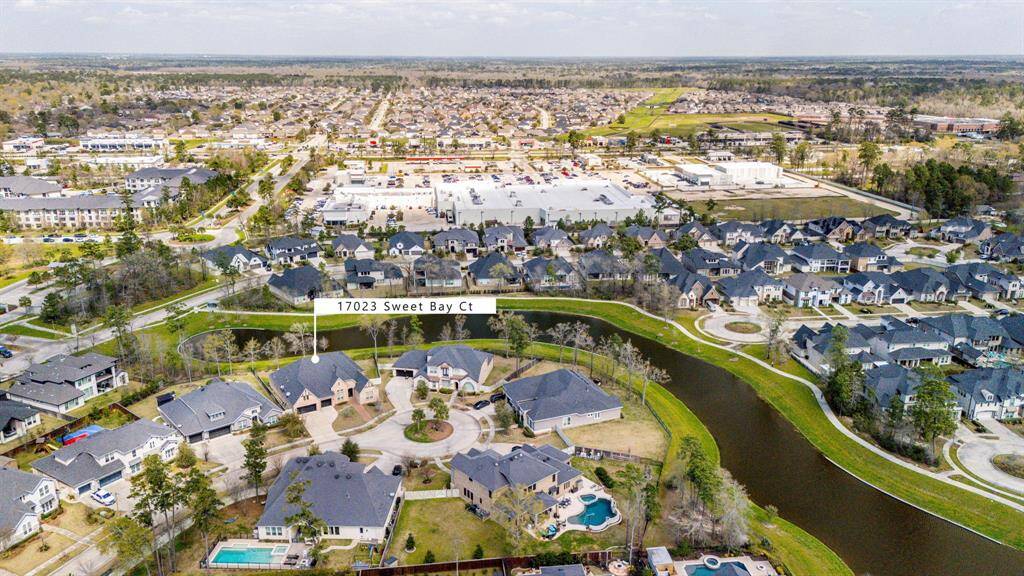
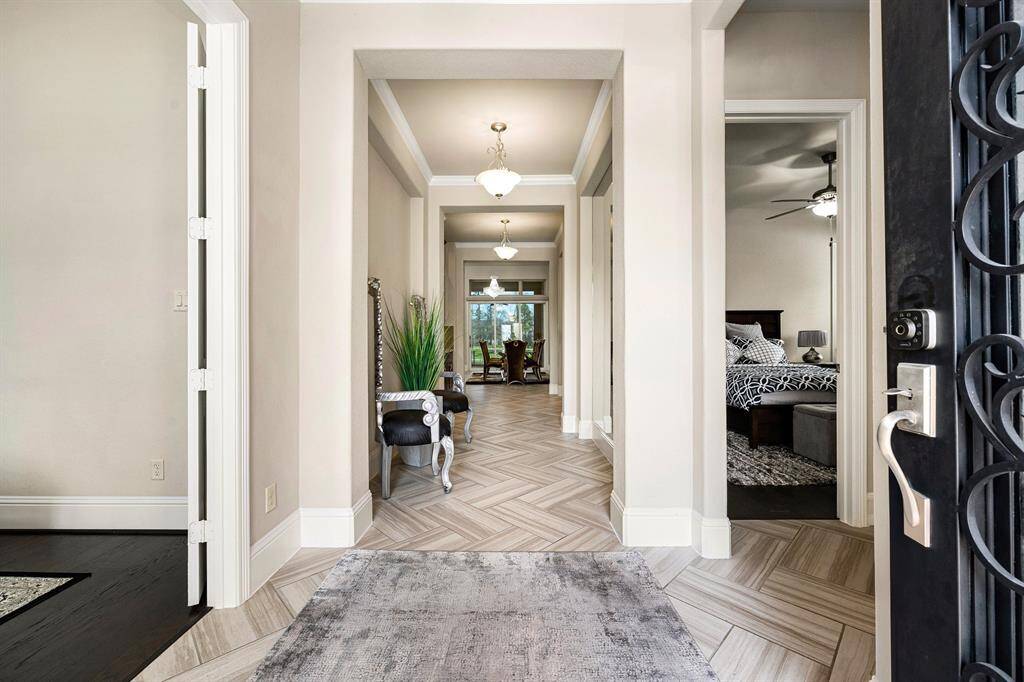
Request More Information
About 17023 Sweet Bay Court
Been searching for your dream home and haven't found it? This could be the one. Stop the car and tour this beautiful home today. 4 bedrooms, 3 1\2 baths with a home office and theater room. Possibility for a 5th bedroom. This home has too many upgrades to list - close to $75K in upgrades. Great floor plan, chef's kitchen, lake view, Texas-sized covered patio with a screened-in porch. this all-side brick single-story elevation with double wrought iron entry doors is priced to sell. Crystal chandeliers accent the living area. primary bed and bath. A luxurious primary suite you'll absolutely love. Laundry day no longer has to be a bore in the extra-large laundry room. Living in Harper's Preserve is a lifestyle full of amenities and convenience. Easy access to major highways, The Woodlands shopping, restaurants, and state-of-the-art medical facilities. Very close to major corporations for an easy commute. This home shows pride of ownership with no expense spared! Call today! Don't miss out
Highlights
17023 Sweet Bay Court
$850,000
Single-Family
4,113 Home Sq Ft
Houston 77385
4 Beds
3 Full / 1 Half Baths
13,077 Lot Sq Ft
General Description
Taxes & Fees
Tax ID
57270402000
Tax Rate
2.6807%
Taxes w/o Exemption/Yr
$19,822 / 2024
Maint Fee
Yes / $174 Quarterly
Maintenance Includes
Clubhouse, Grounds, Recreational Facilities
Room/Lot Size
Dining
19 x 12
1st Bed
18 x 16
3rd Bed
15 x 12
4th Bed
12 x 14
Interior Features
Fireplace
1
Floors
Carpet, Engineered Wood, Tile
Countertop
Granite
Heating
Central Gas
Cooling
Central Electric
Connections
Electric Dryer Connections, Gas Dryer Connections, Washer Connections
Bedrooms
2 Bedrooms Down, Primary Bed - 1st Floor
Dishwasher
Yes
Range
Yes
Disposal
Yes
Microwave
Yes
Oven
Convection Oven, Double Oven
Energy Feature
Attic Vents, Ceiling Fans, Digital Program Thermostat, Energy Star Appliances, Energy Star/CFL/LED Lights, High-Efficiency HVAC, Insulated/Low-E windows
Interior
Crown Molding, Disabled Access, Dry Bar, Fire/Smoke Alarm, Formal Entry/Foyer, High Ceiling, Prewired for Alarm System, Refrigerator Included, Window Coverings, Wine/Beverage Fridge, Wired for Sound
Loft
Maybe
Exterior Features
Foundation
Slab
Roof
Composition
Exterior Type
Brick
Water Sewer
Public Sewer, Public Water, Water District
Exterior
Back Green Space, Back Yard, Back Yard Fenced, Covered Patio/Deck, Exterior Gas Connection, Fully Fenced, Outdoor Kitchen, Patio/Deck, Screened Porch, Sprinkler System
Private Pool
No
Area Pool
Yes
Lot Description
Cul-De-Sac, Greenbelt, Subdivision Lot, Waterfront, Water View
New Construction
No
Front Door
East, South
Listing Firm
Schools (CONROE - 11 - Conroe)
| Name | Grade | Great School Ranking |
|---|---|---|
| Suchma Elem | Elementary | None of 10 |
| Gerald D. Irons Sr. Jr High | Middle | 7 of 10 |
| Oak Ridge High | High | 6 of 10 |
School information is generated by the most current available data we have. However, as school boundary maps can change, and schools can get too crowded (whereby students zoned to a school may not be able to attend in a given year if they are not registered in time), you need to independently verify and confirm enrollment and all related information directly with the school.

