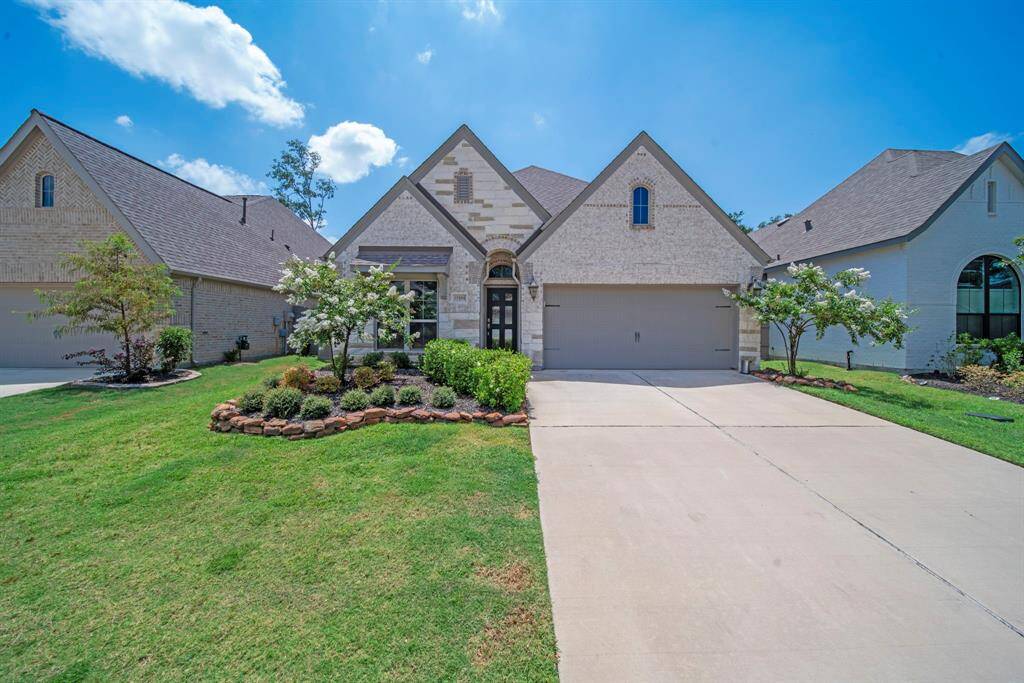
Welcome to your new home at 17094 Crimson Crest Dr in the beautiful Master Planned Community of Artavia where lots of amenities await.
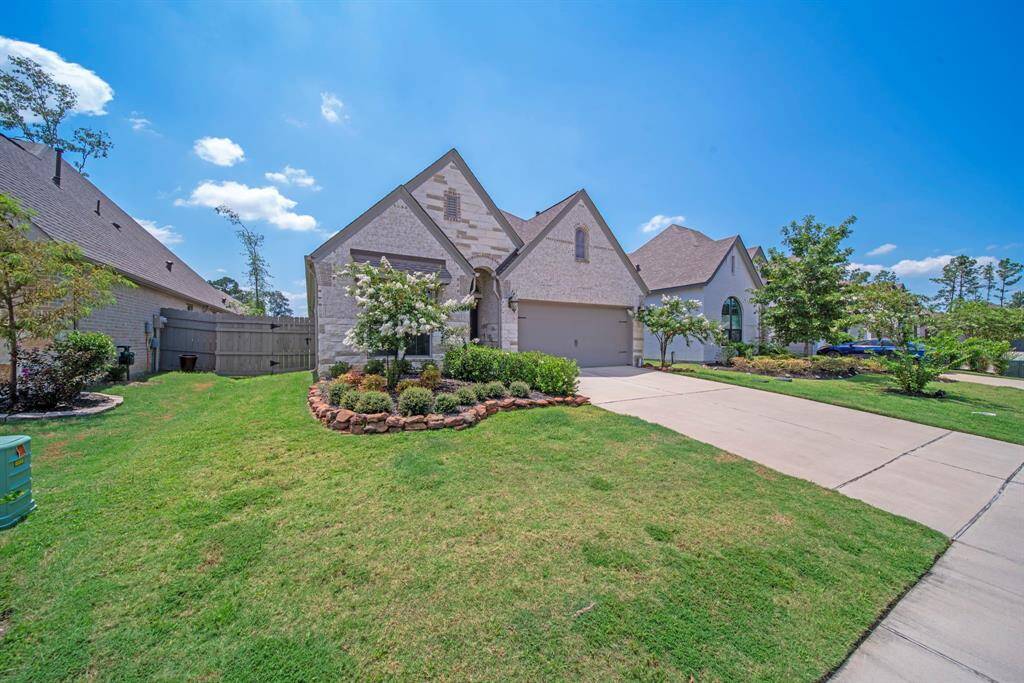
This Bright and stunning 3 bed 2 bath home built by Perry Homes. Recently landscaped exterior.
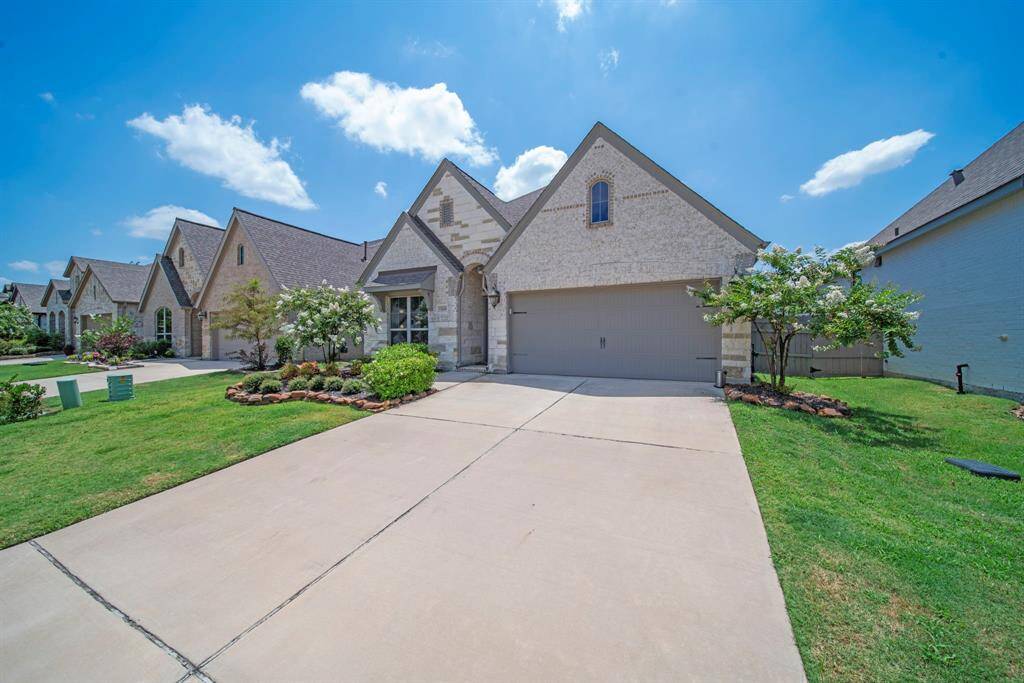
Upgraded elevation with stone and brick (on 4 sides). Attached 2 car garage and double-wide driveway to host multiple vehicles.
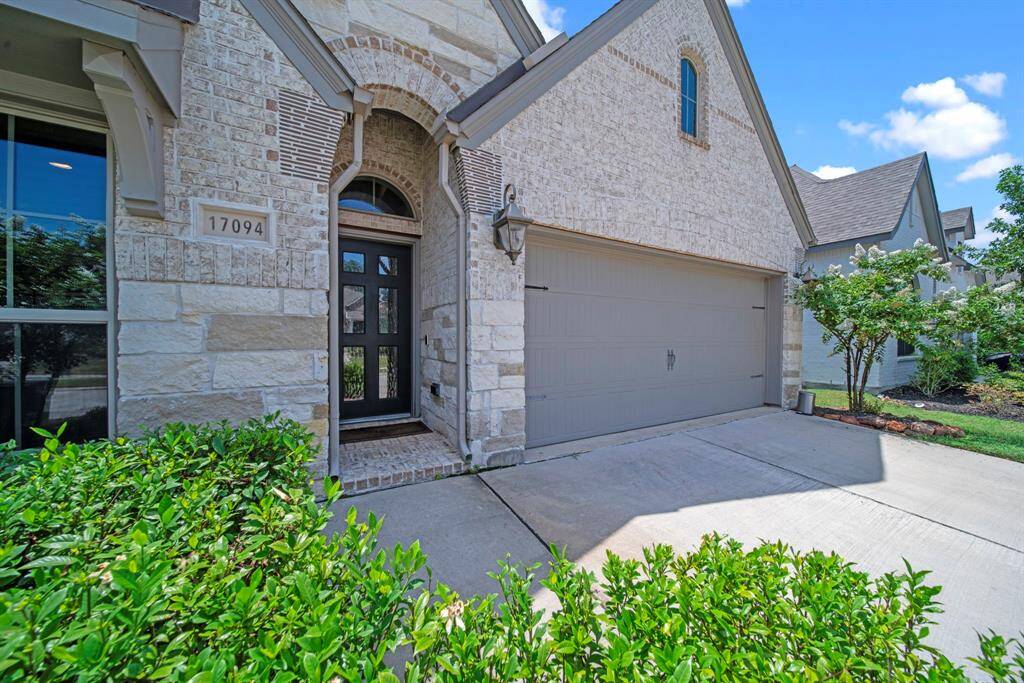
Come right on in to begin the tour of your next home.
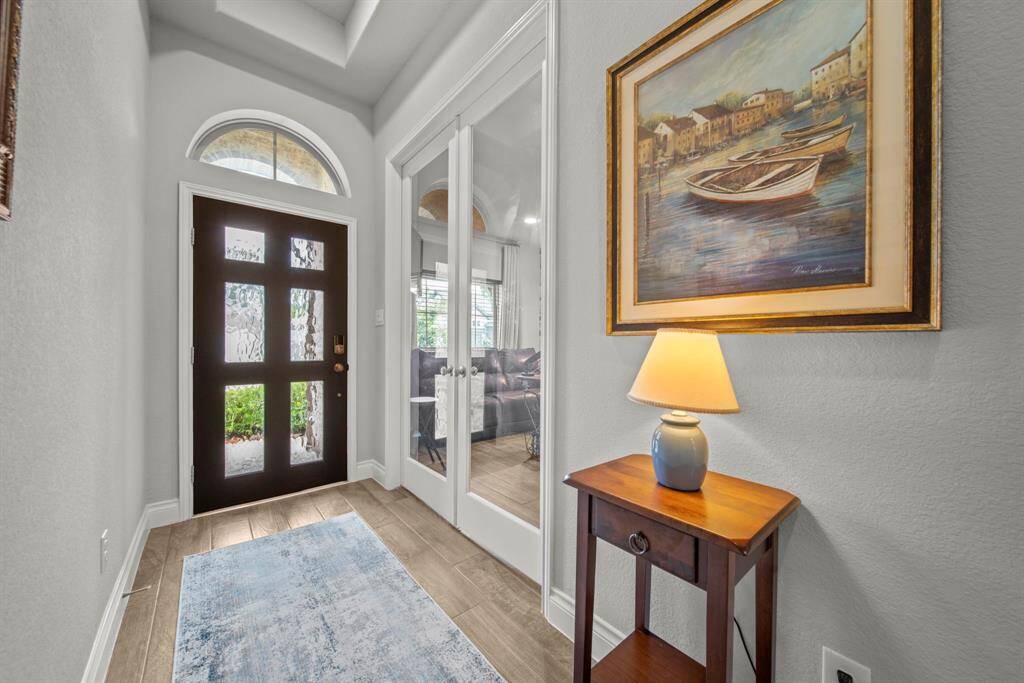
Foyer is graced with an modern upgraded front door, and tray ceiling. Bright and vibrant view of front door and office on the right with French doors.
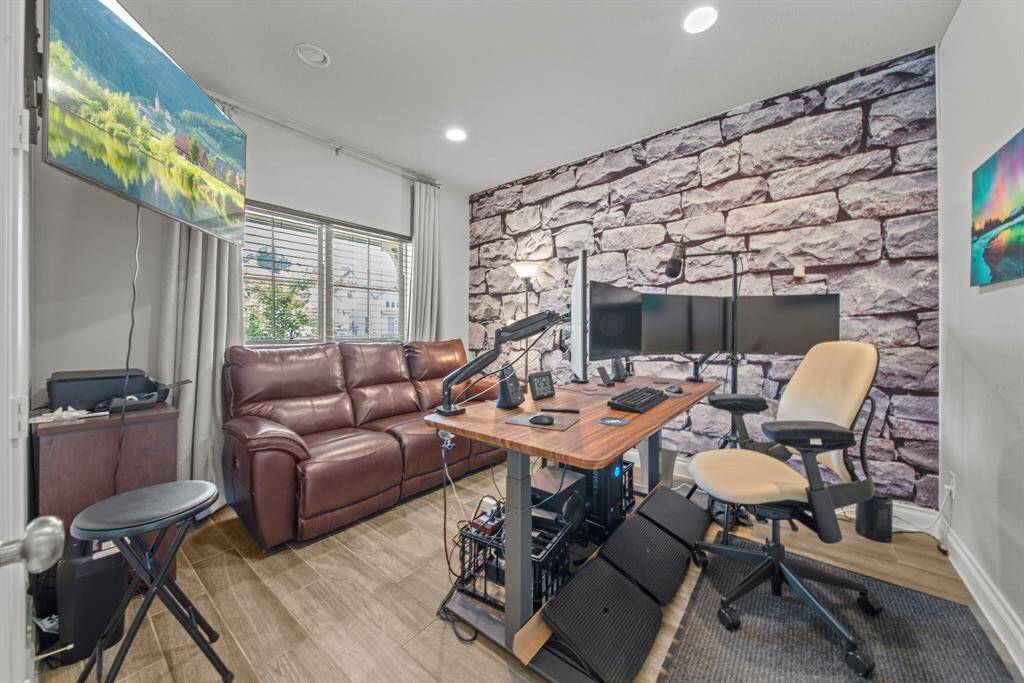
View of study room/office which can be converted into a 4th bedroom if needed.
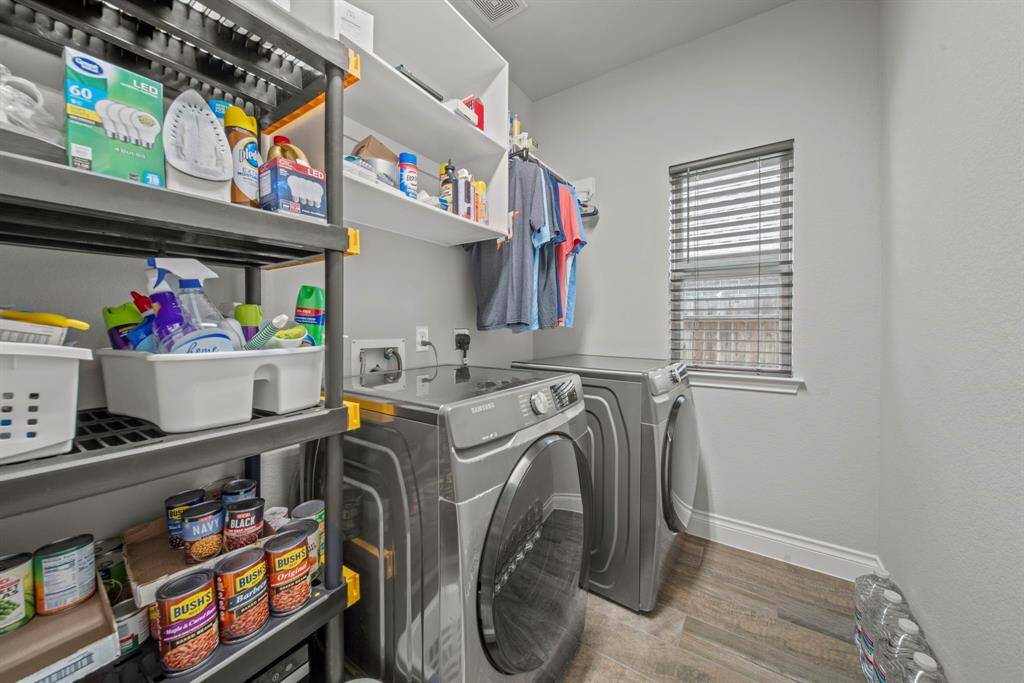
Utility room with plenty of storage.
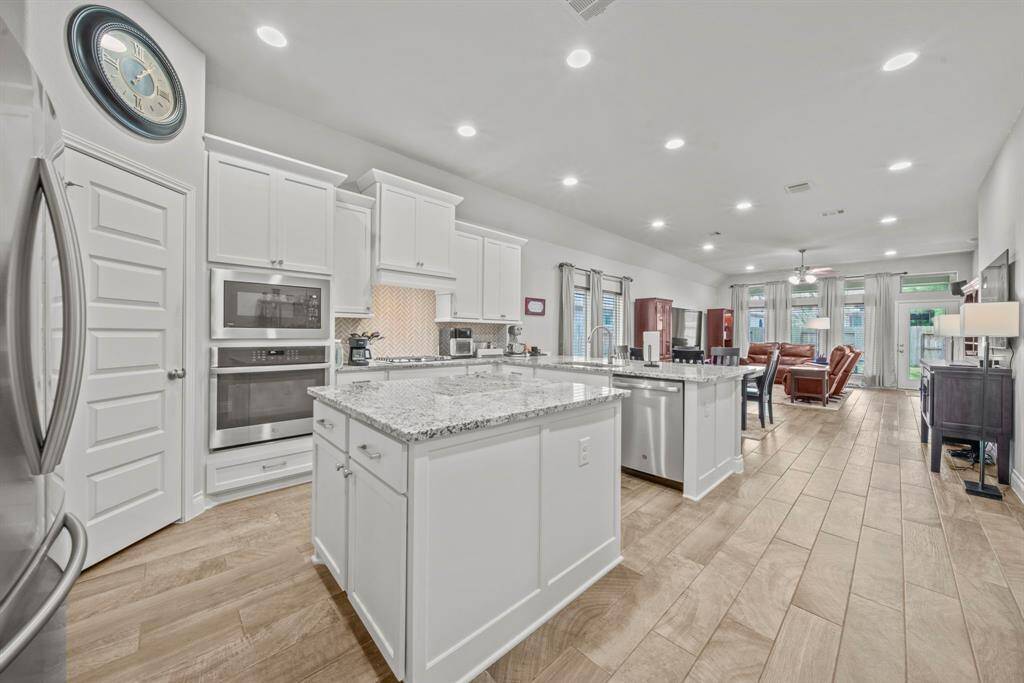
A view of the bright kitchen area with granite countertops, Ge Profile appliances including an upgraded wall oven.
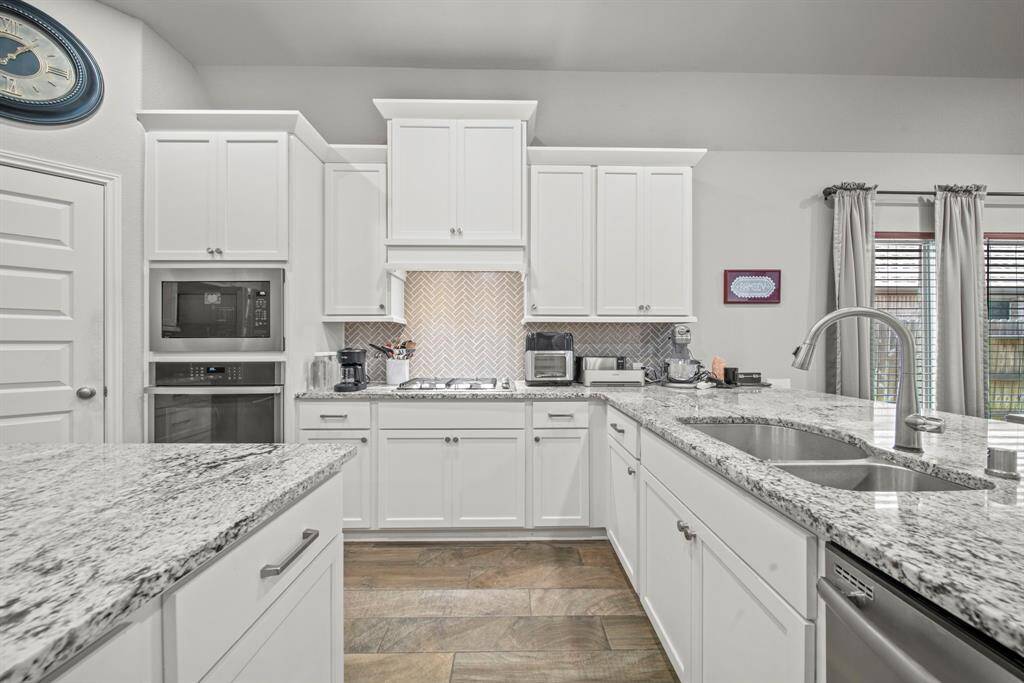
Kitchen is super functional - perfectly optimized for efficiency with the large island while maintaining style.
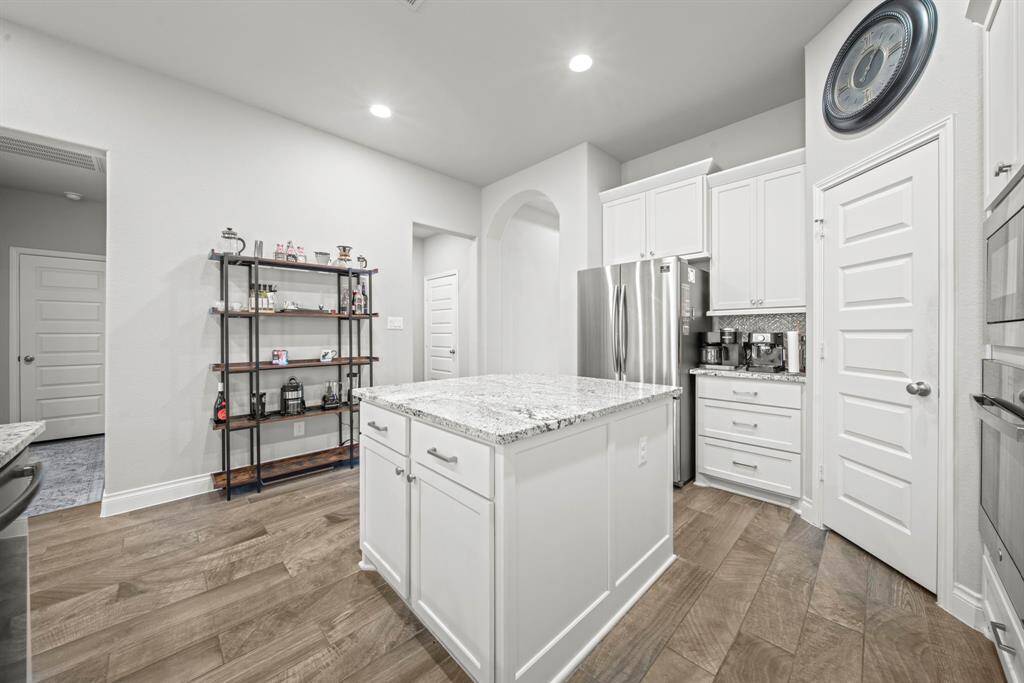
View of kitchen island. Plenty of room for all your family dinners.
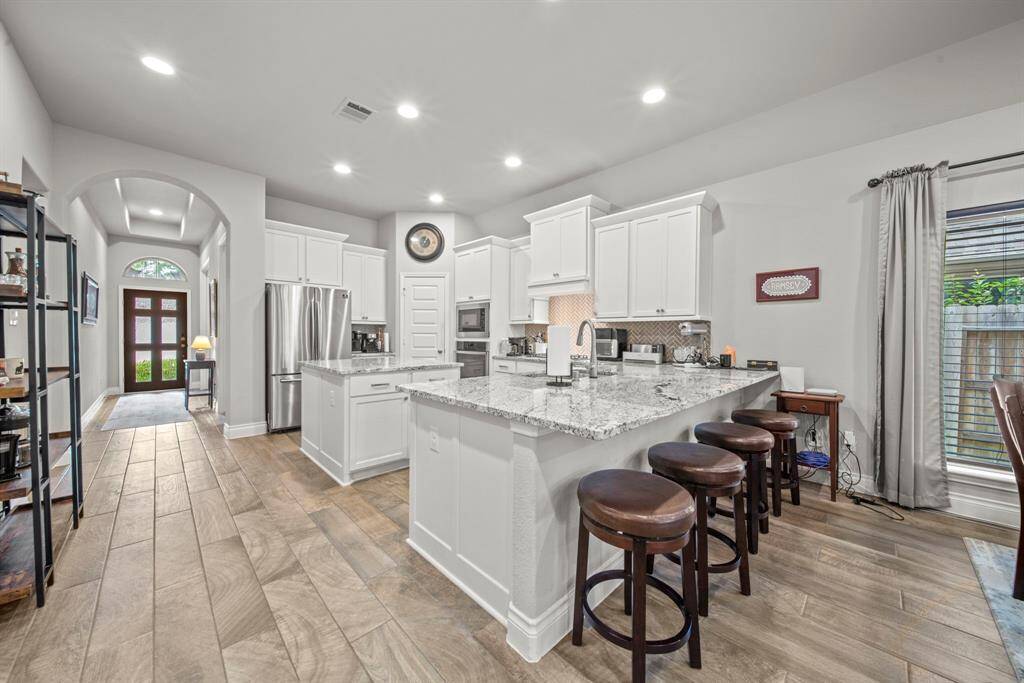
Second view of full kitchen area. Plenty of drawers and cabinets to utilize for storage.
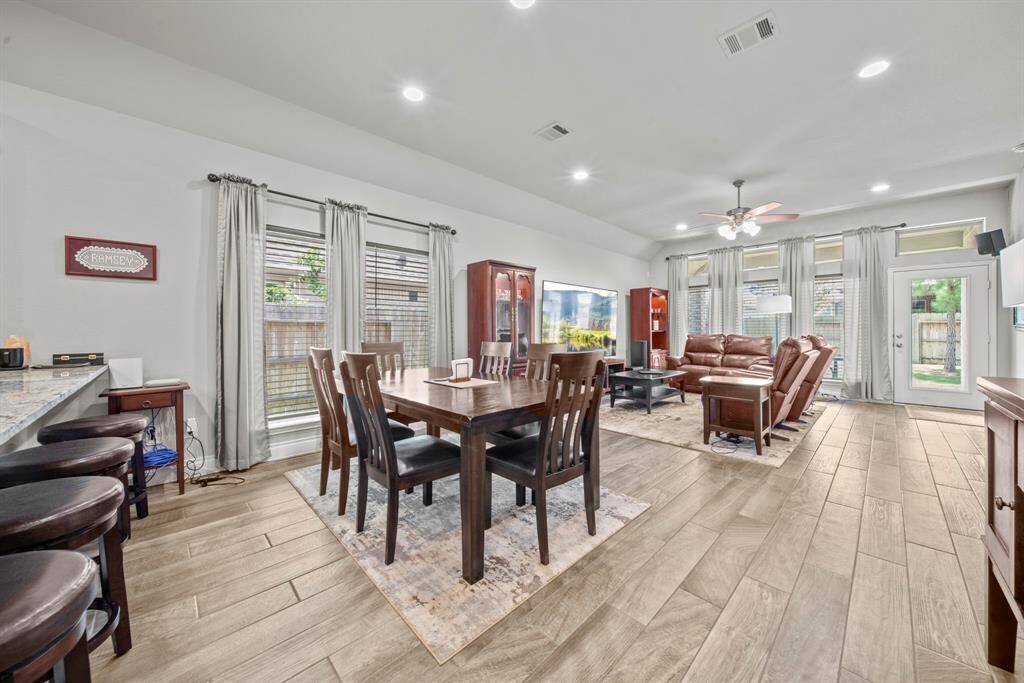
Host your next family gathering here. Dinning area conveniently located right off of the kitchen.
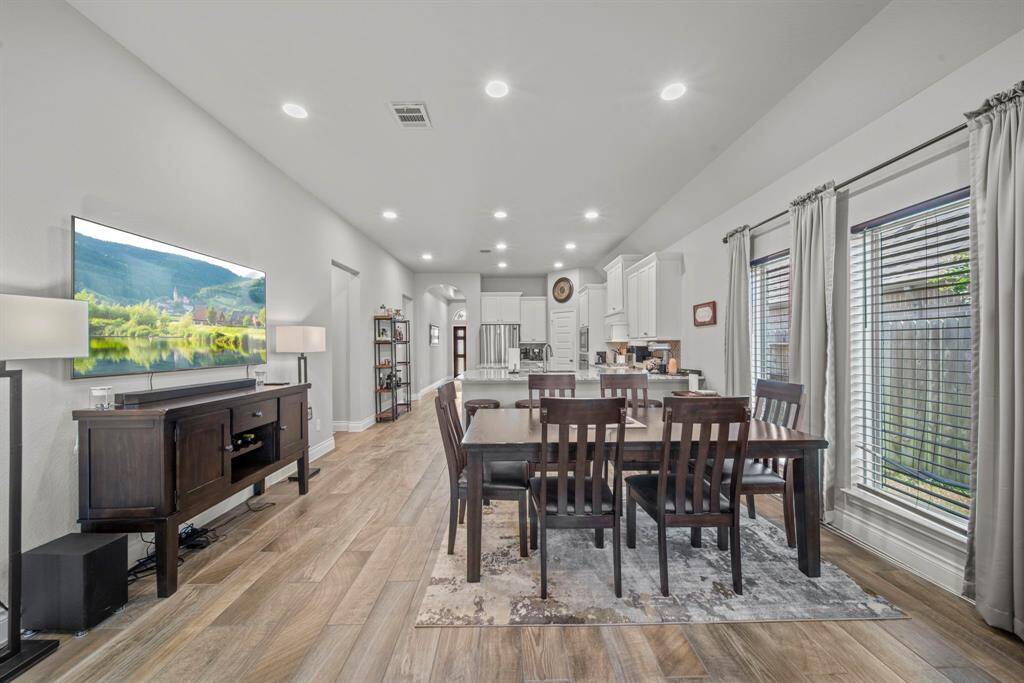
Another view of the dining area. Watch your favorite shows as you enjoy your favorite meals.
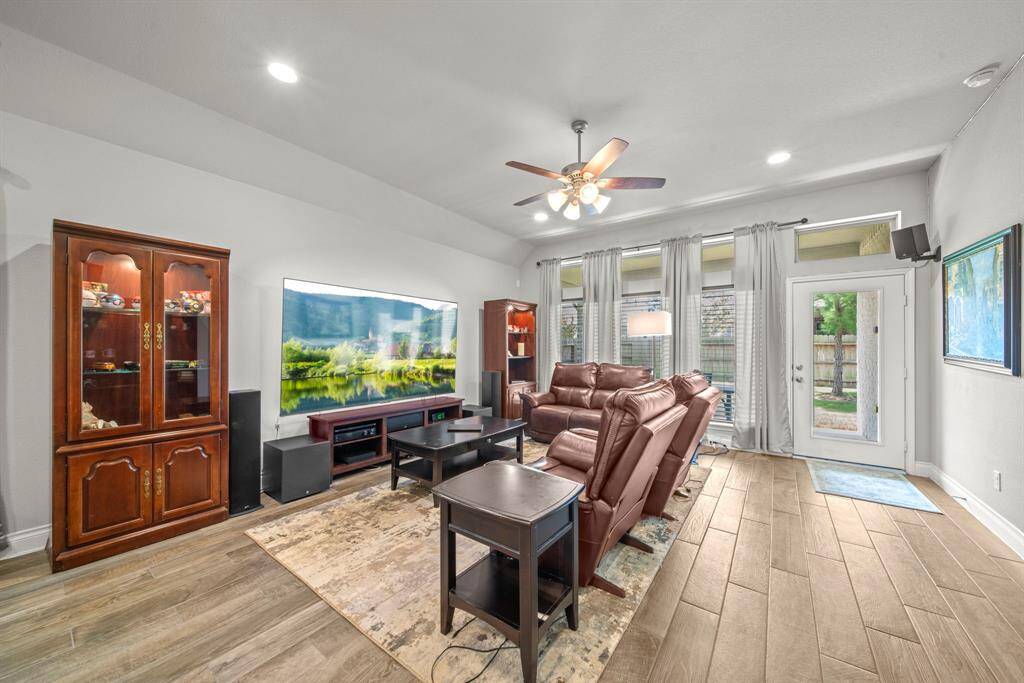
View of living area with plenty of natural light.
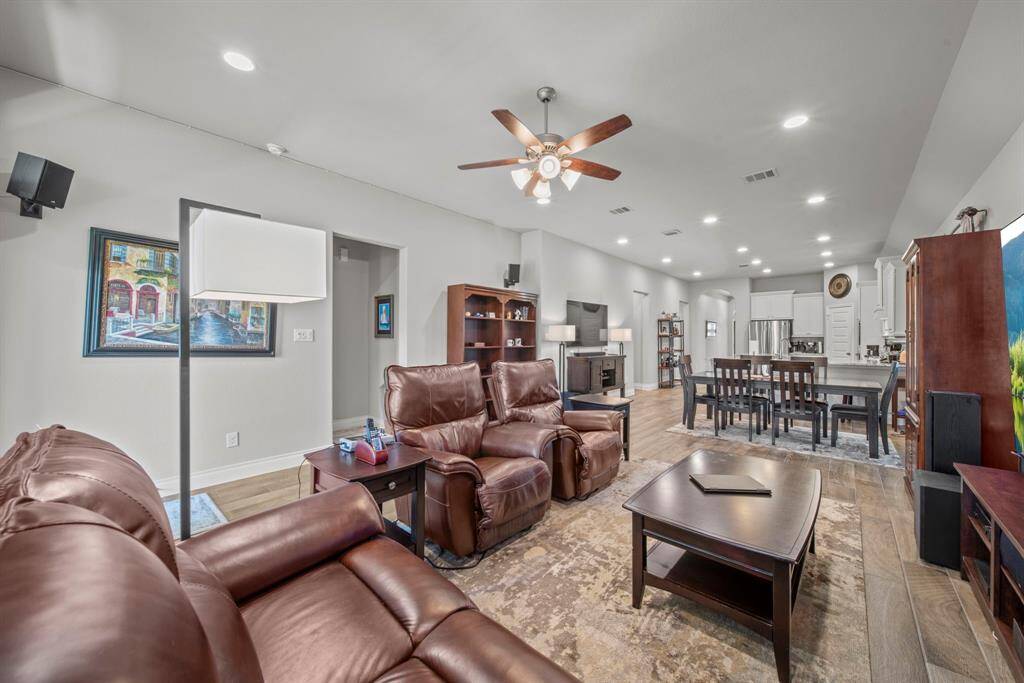
Another view of living area. Room has a ceiling fan and a wall of windows.
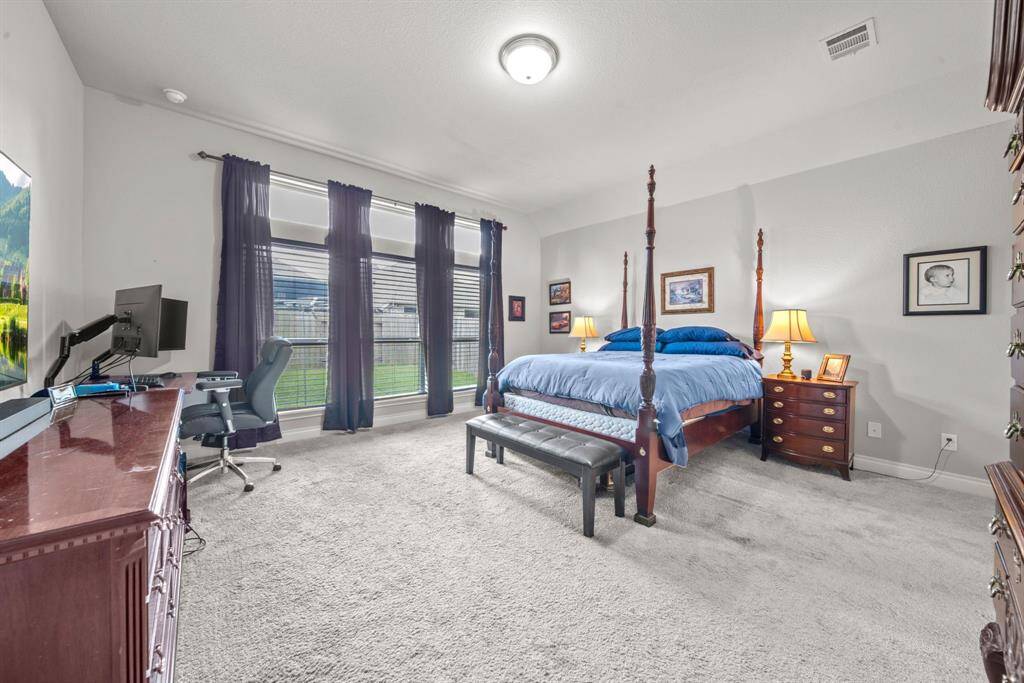
Spacious primary bedroom with lots of space for your furniture.
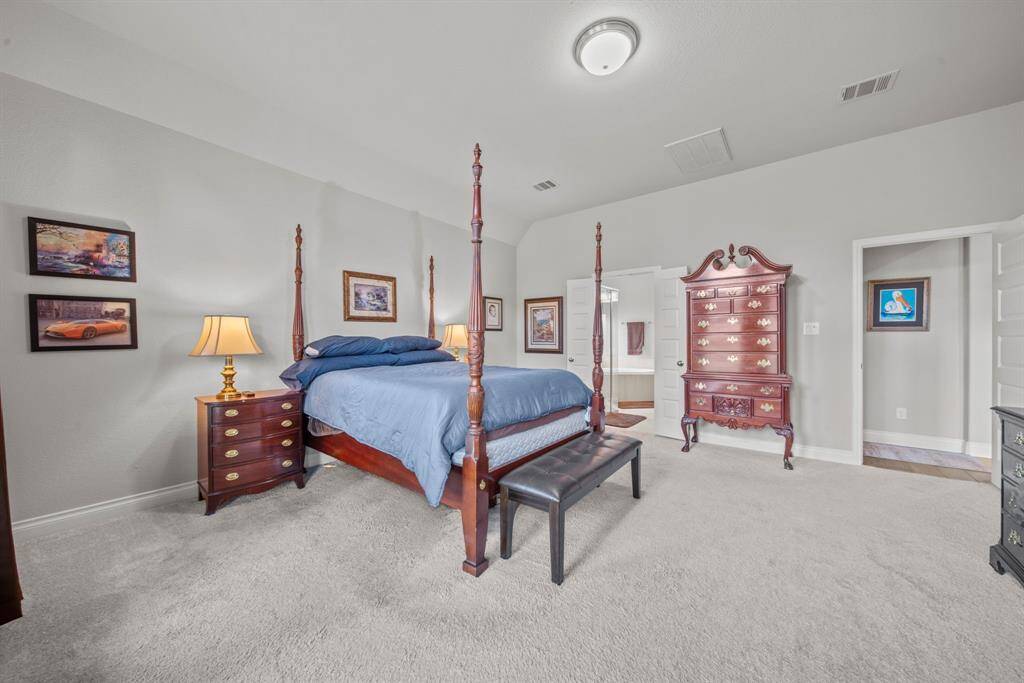
Second view of primary bedroom.
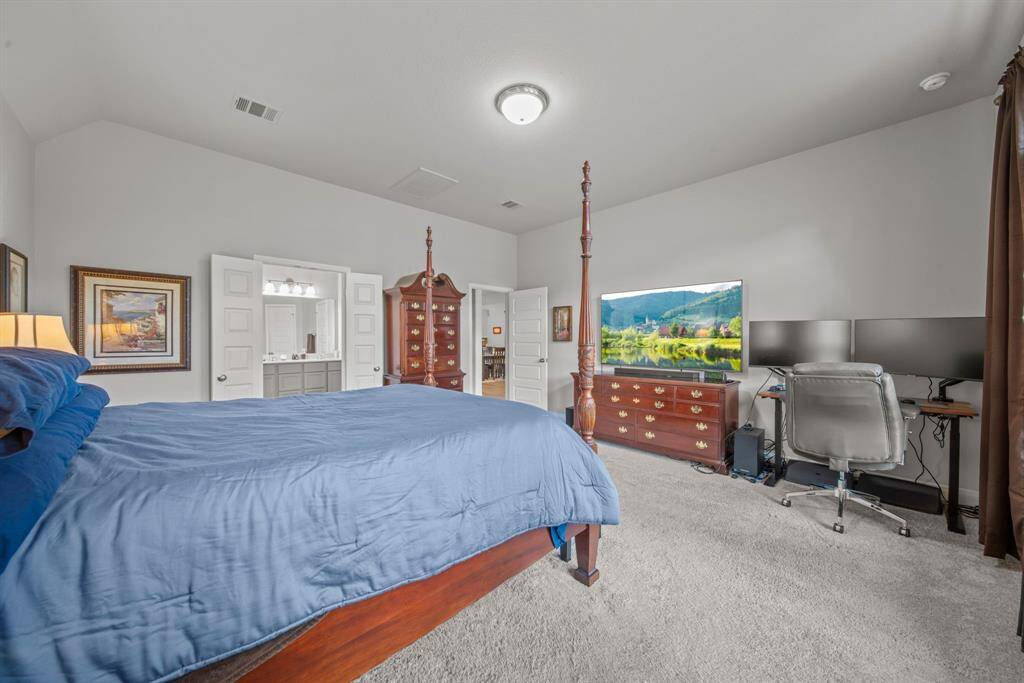
Primary bedroom with view of en-suite bathroom.
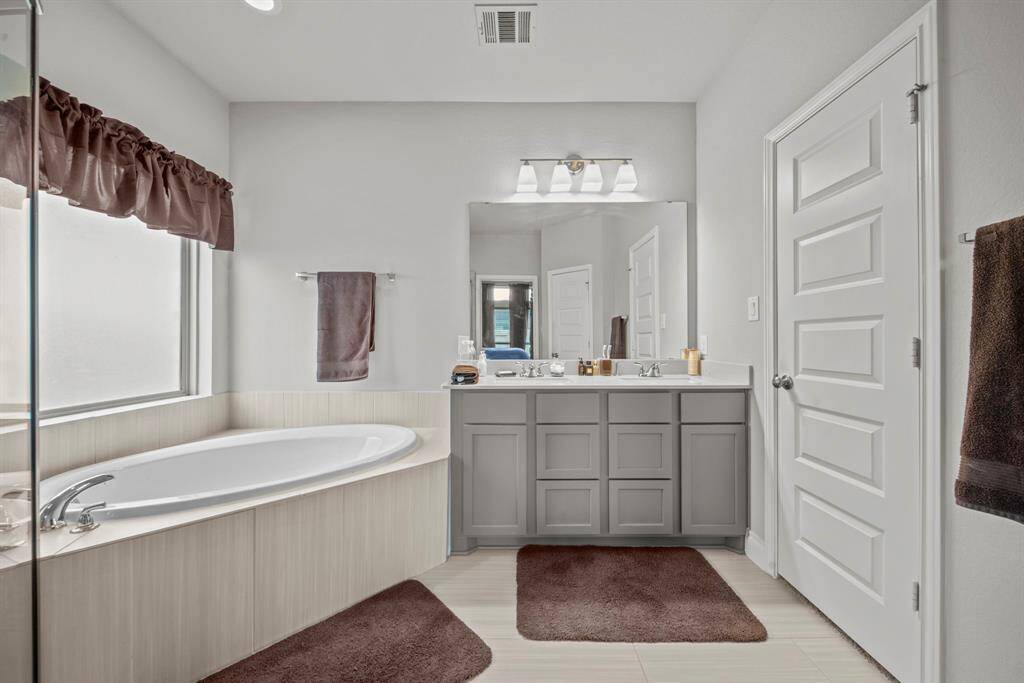
View of primary bathroom with plenty of natural light provided by large window. Also equipped with double vanity sinks and deep soaking tub for relaxation. Door on right leads to primary closet.
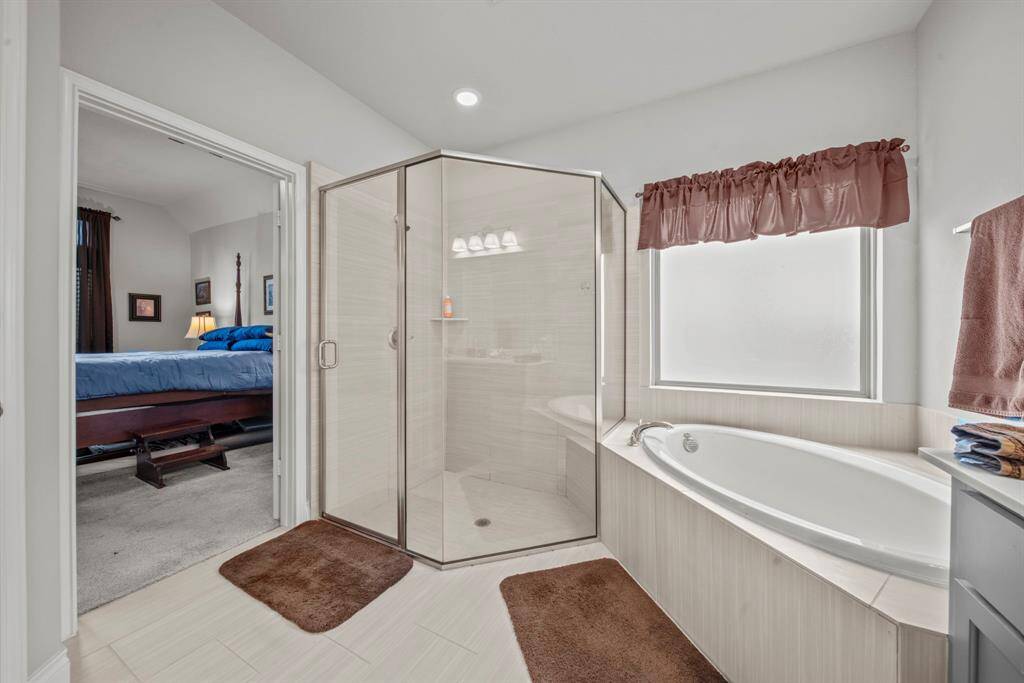
Second view of primary bathroom looking into the bedroom.
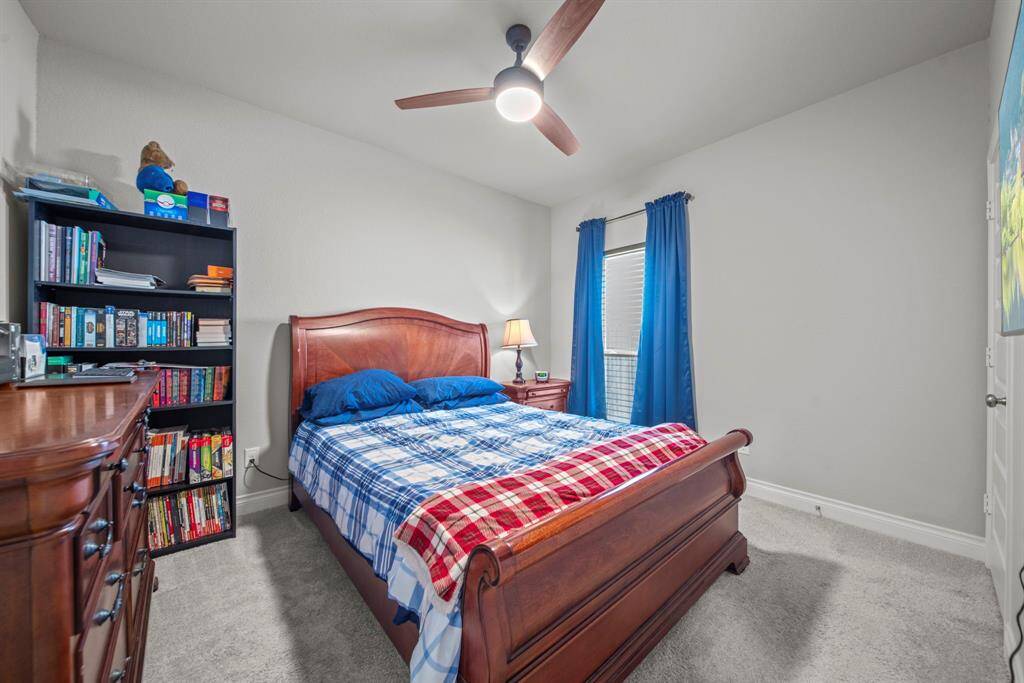
View of the 1st secondary bedroom of this split floor plan.
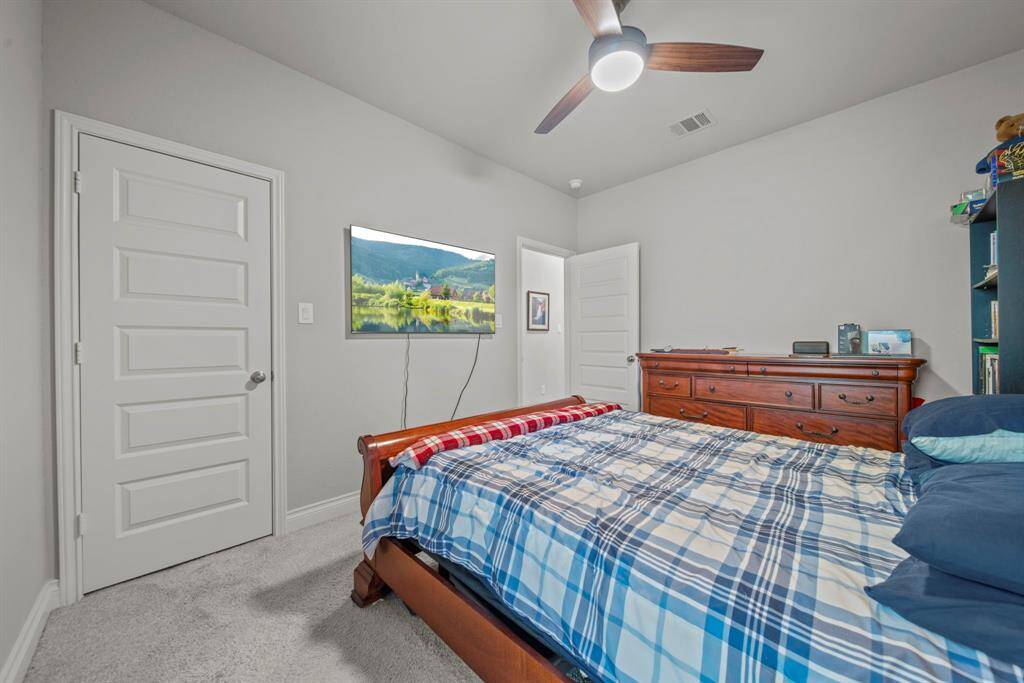
Second view of the 1st bedroom.
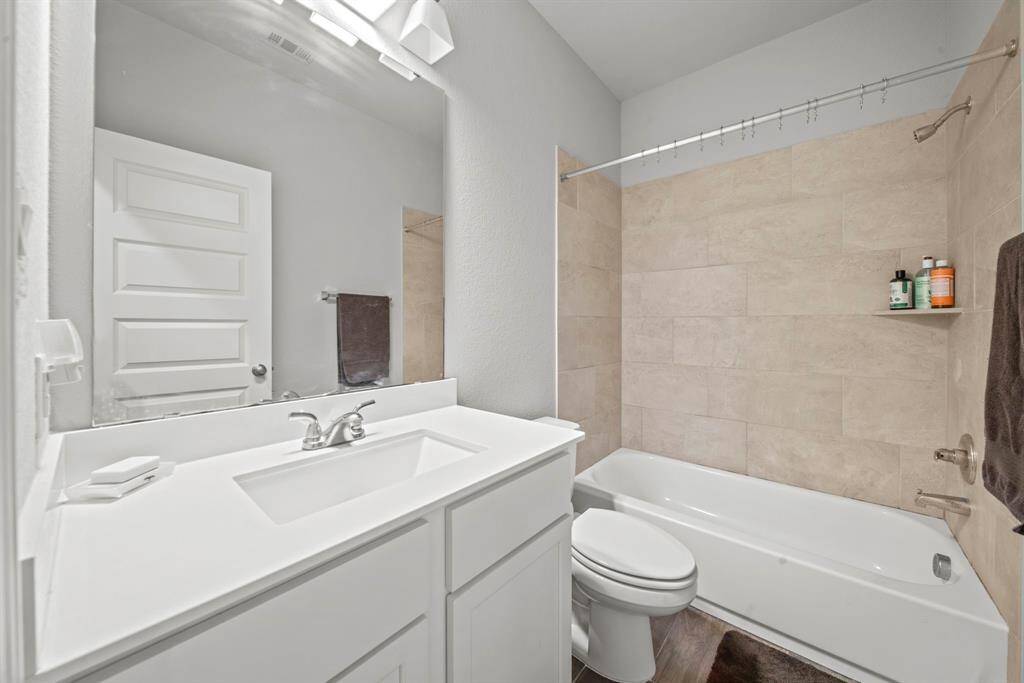
View of full secondary bath. Tub\shower combo.
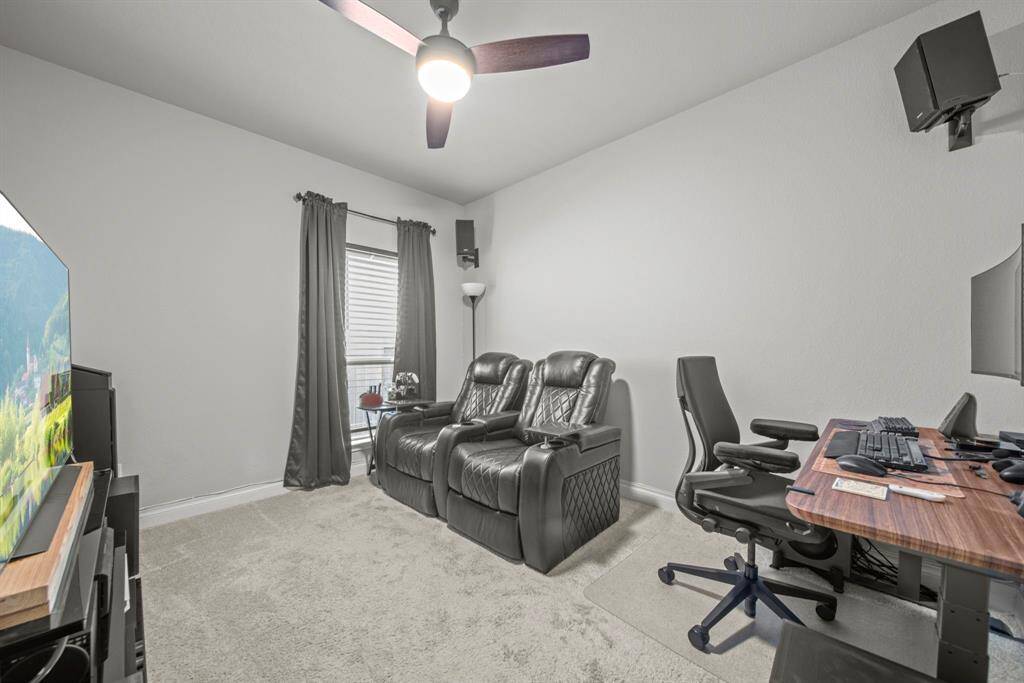
View of 2nd bedroom. Currently being used as media/game room.
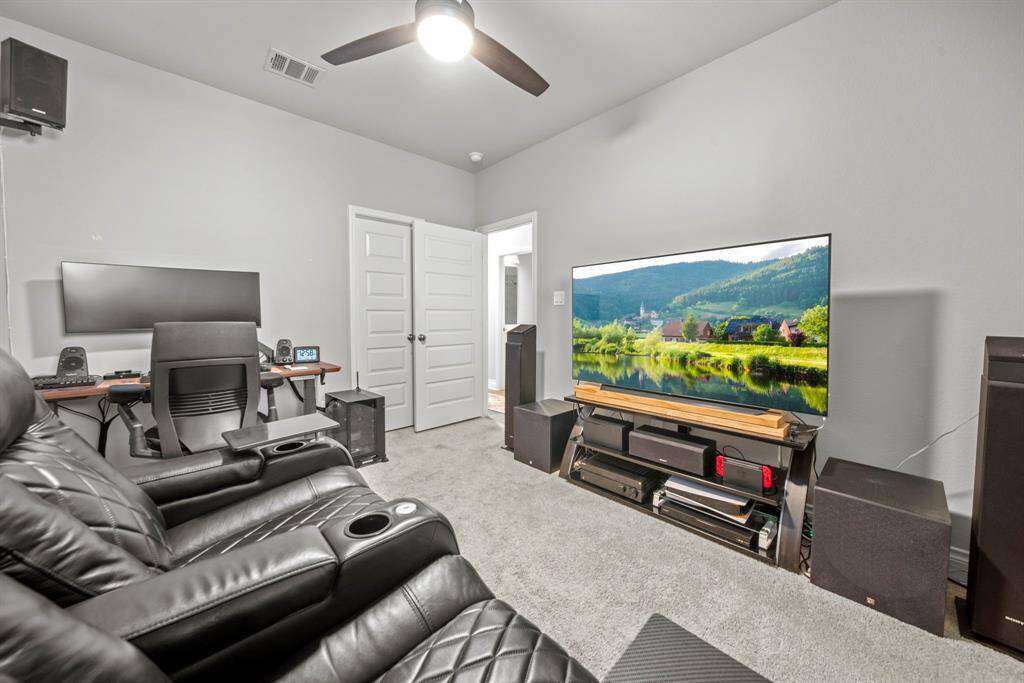
Second view of 2nd bedroom.
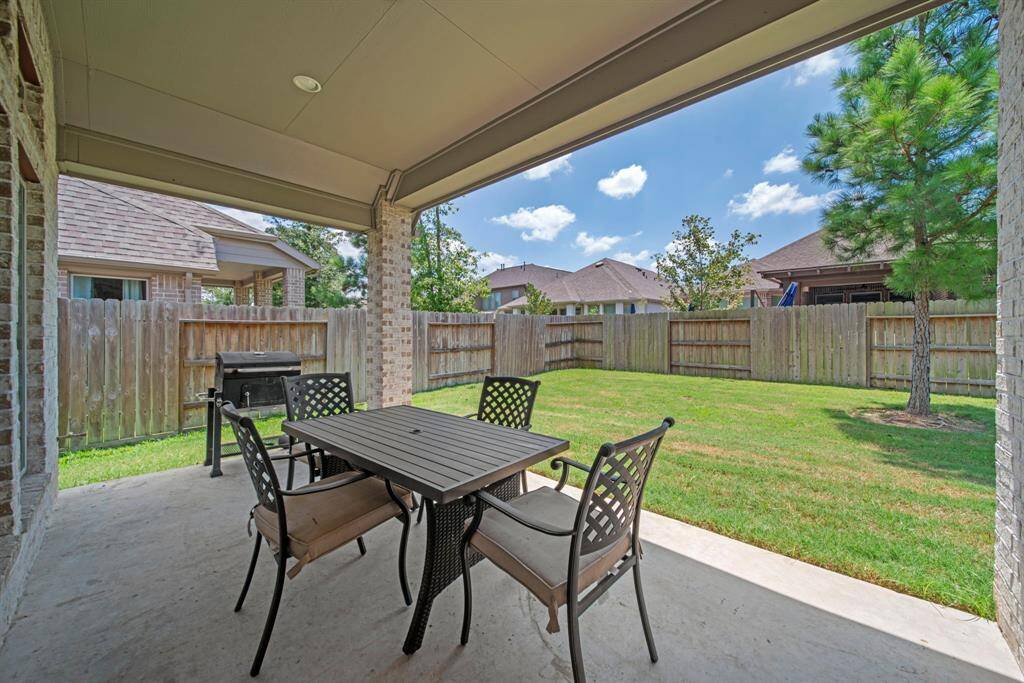
Spacious patio to enjoy the beautiful blue Texas skies. Are wired for ceiling fan, television install and piped for a gas grill. All upgrades a new owner can enjoy.
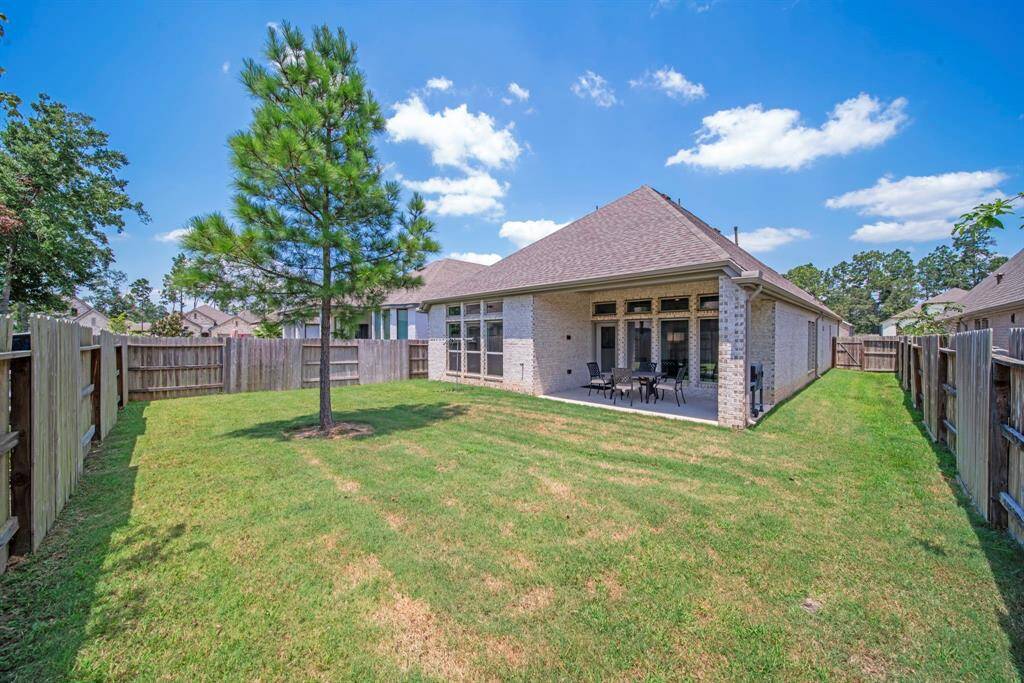
View of the easy to maintain back yard.
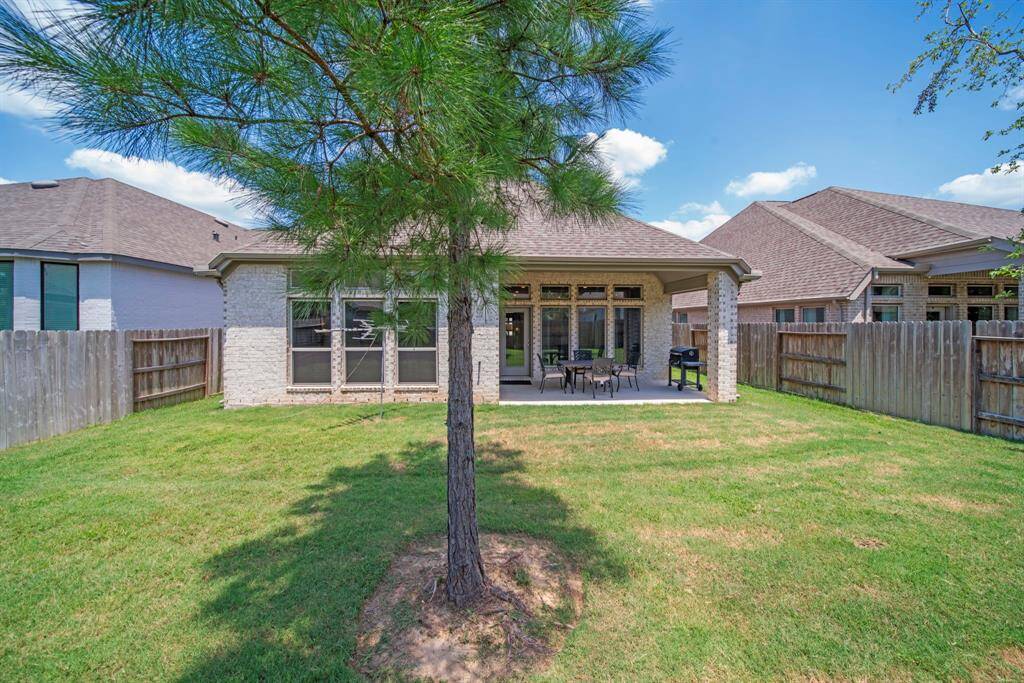
Second view of the back yard.
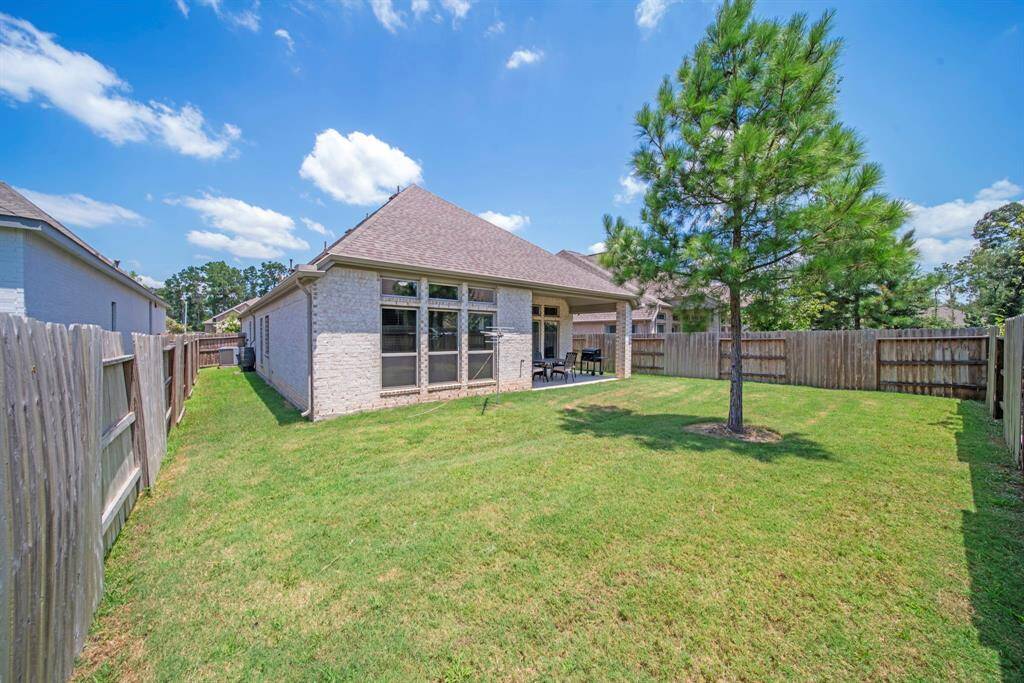
Third angle of the back yard. Brick on all sides of this elevation.
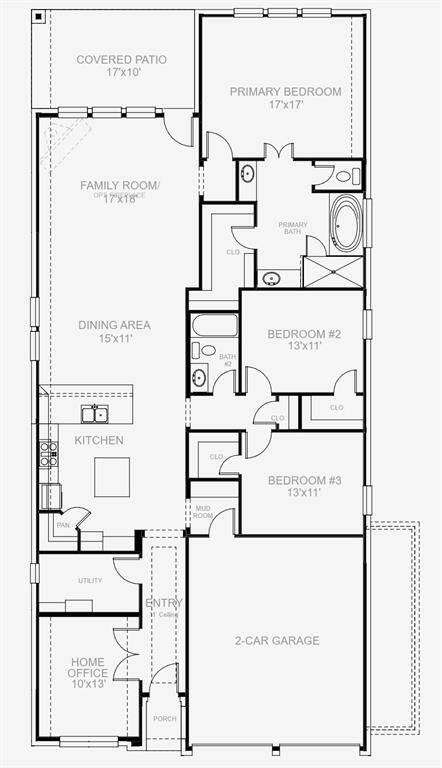
Floor plan of the house
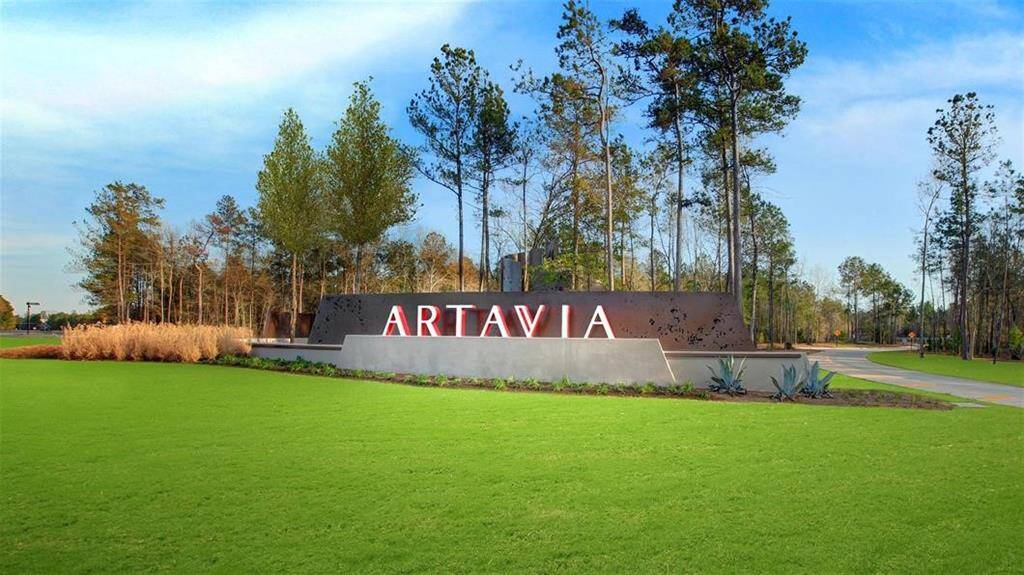
Artavia's impressive entrance welcoming you home every day.
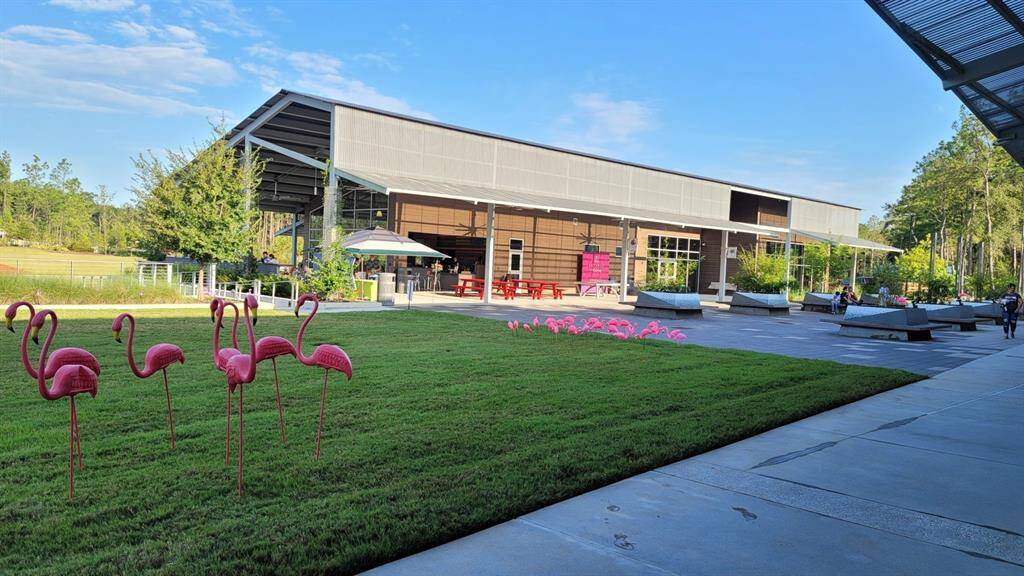
Cafe and amenity Center. Lots for everyone in the family to enjoy.
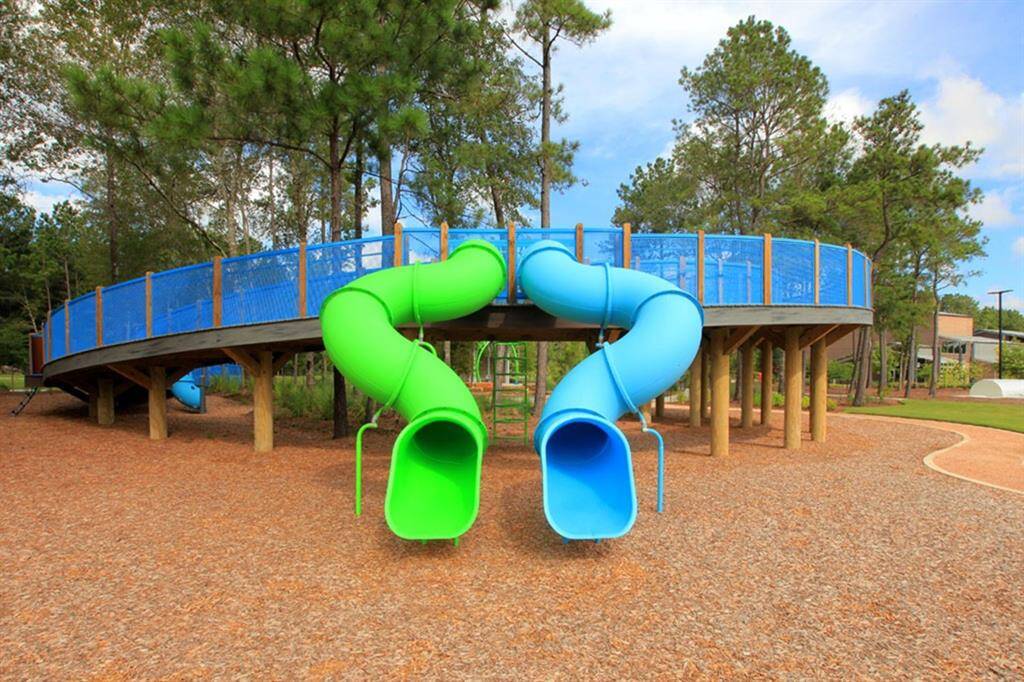
Some outdoor fun time for the kids.
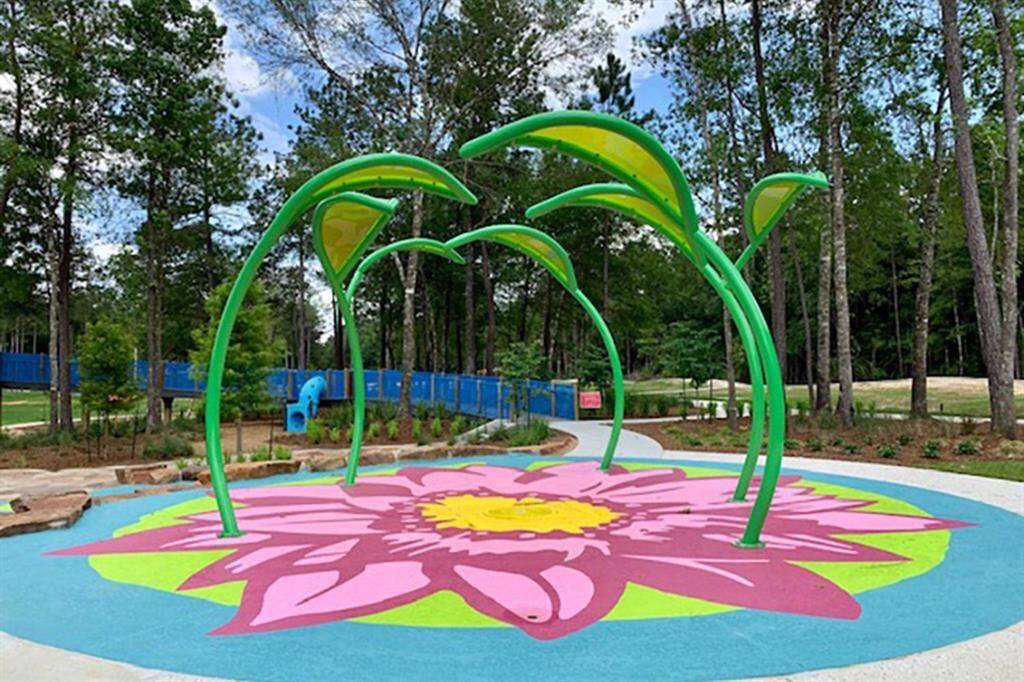
Summer isn't a bore in Artavia. Come join the culture and the community.
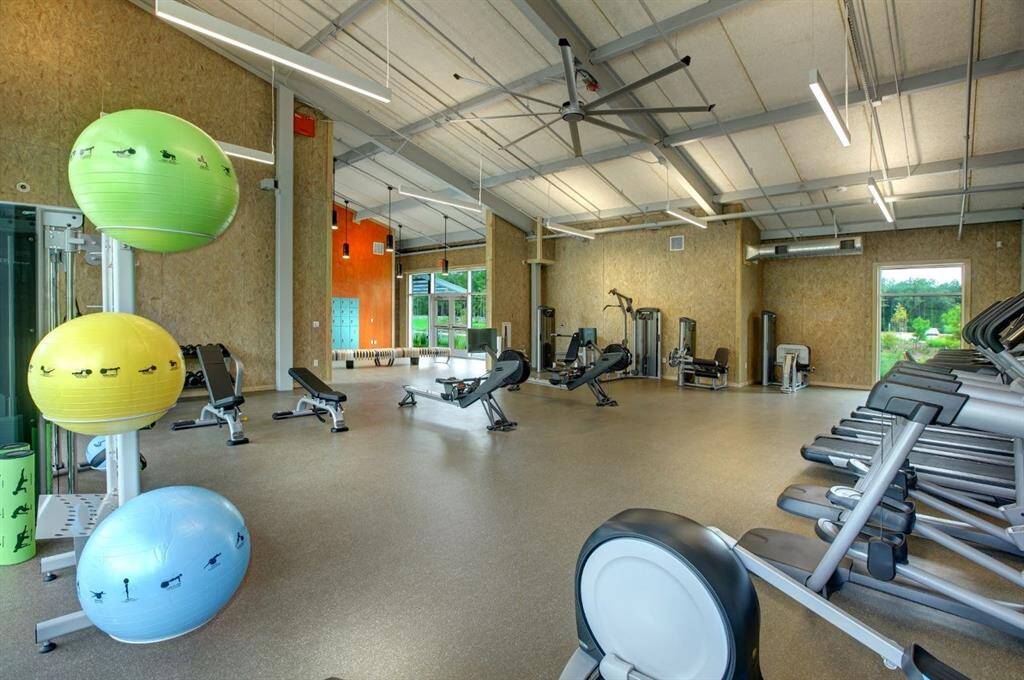
Adults can play too - let's get fit at Artavia's fitness center.
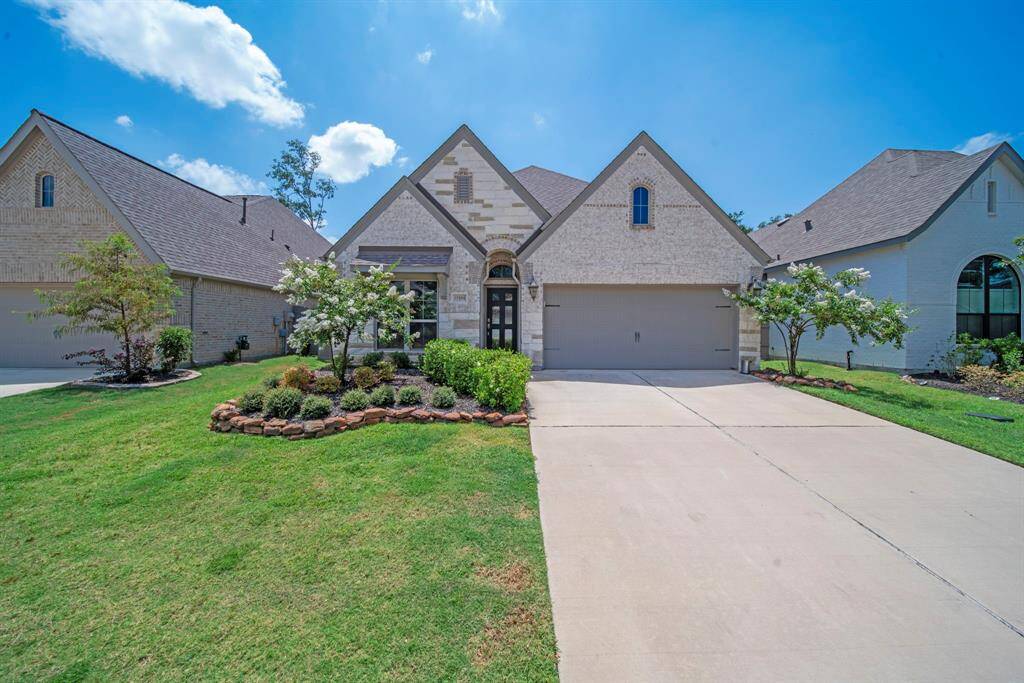
Don't miss out! Make your appointment today!