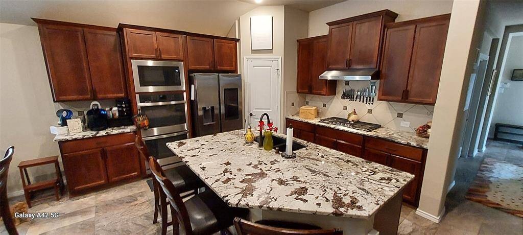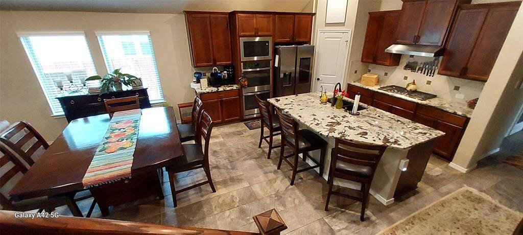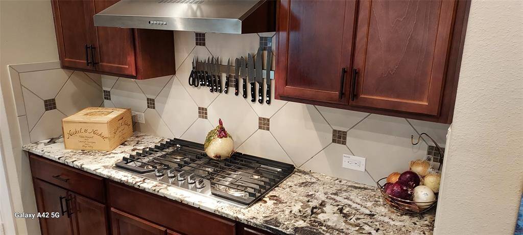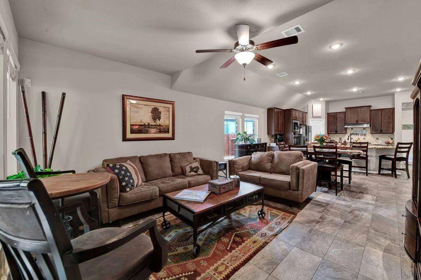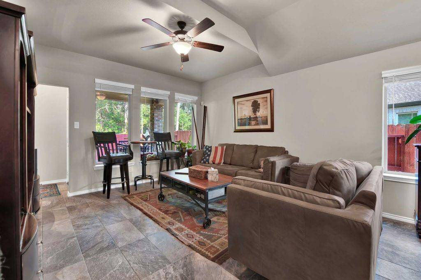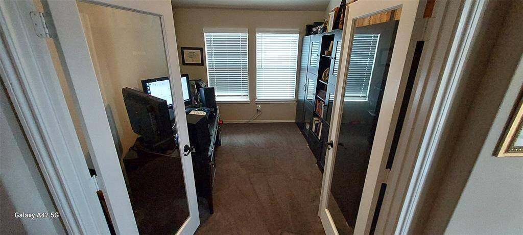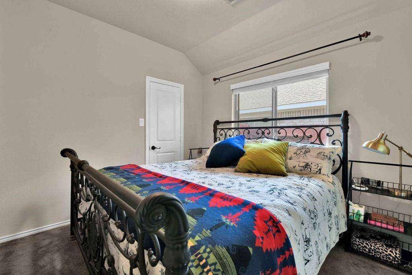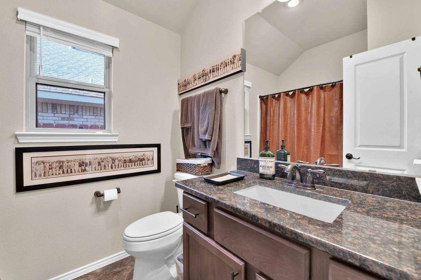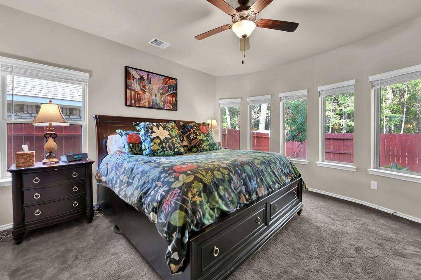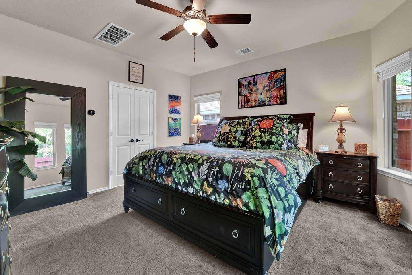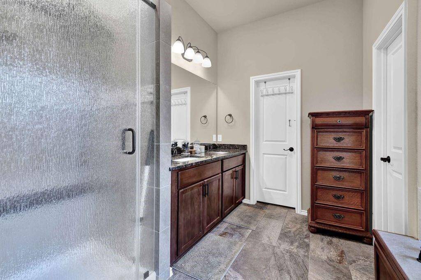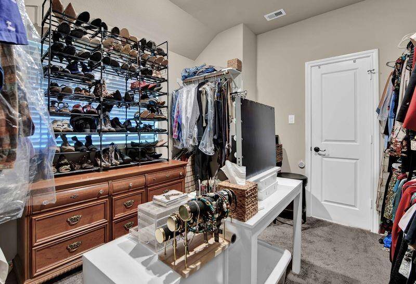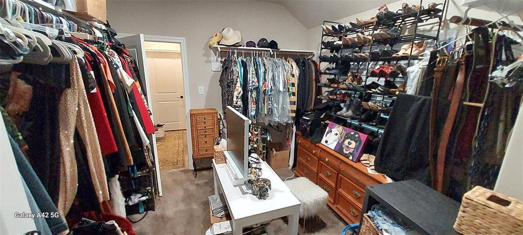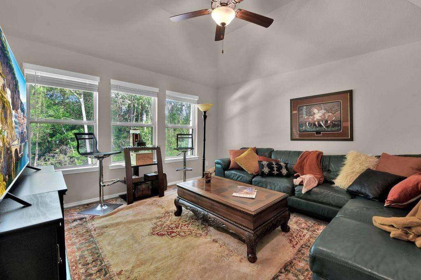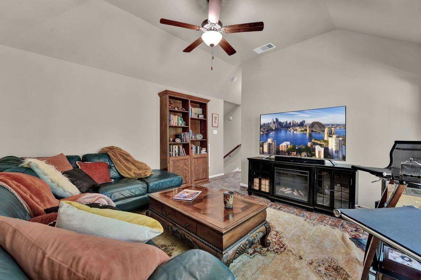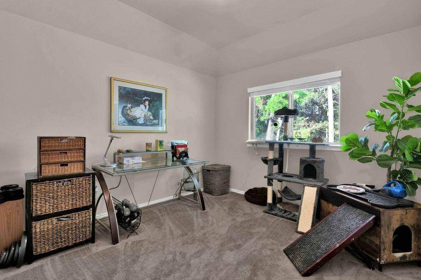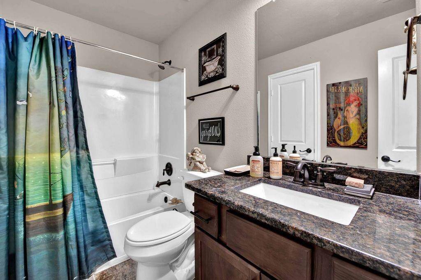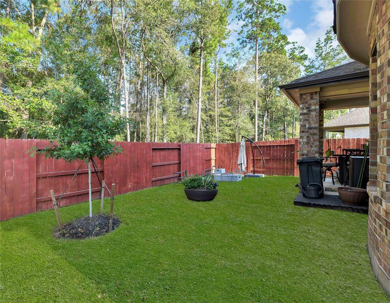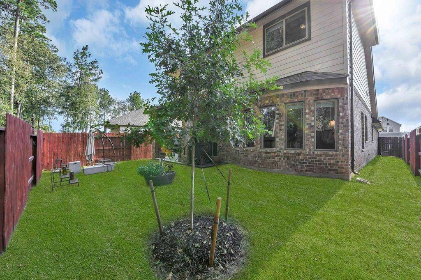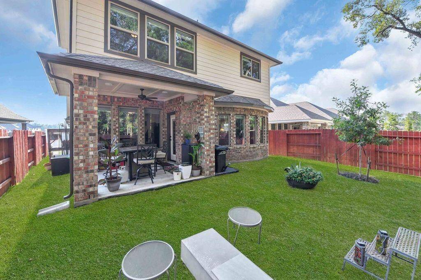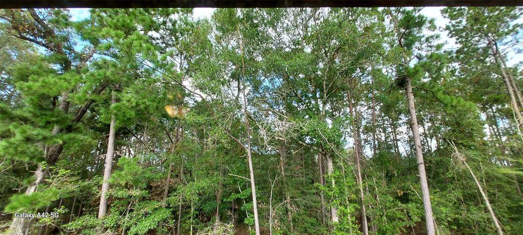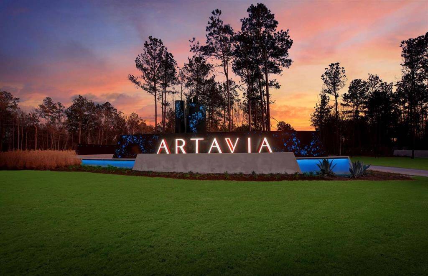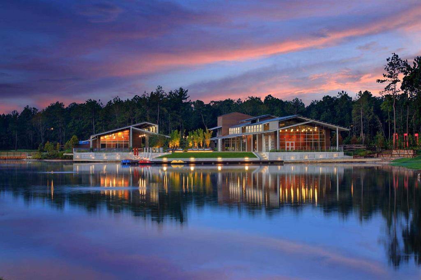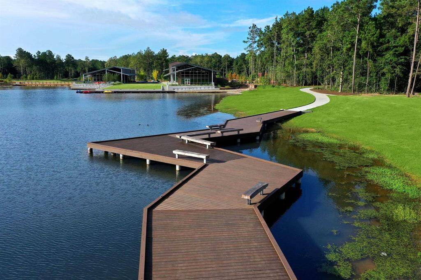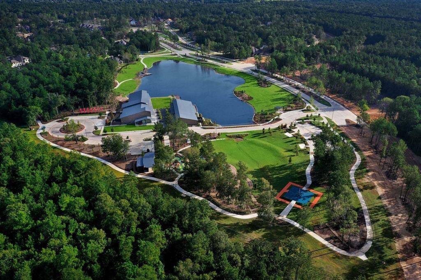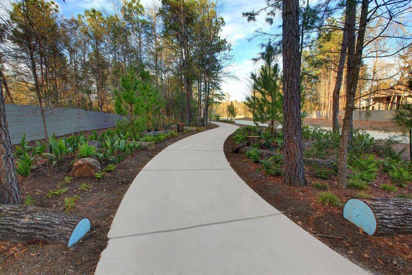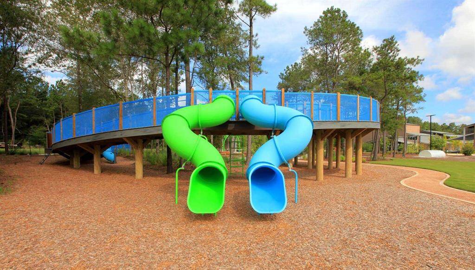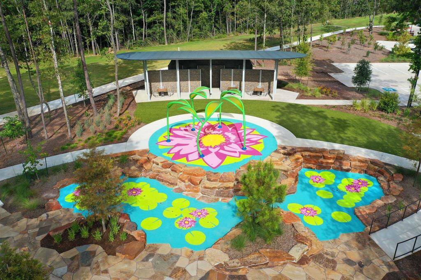17455 Vino Vines Lane, Houston, Texas 77302
$399,999
3 Beds
3 Full Baths
Single-Family
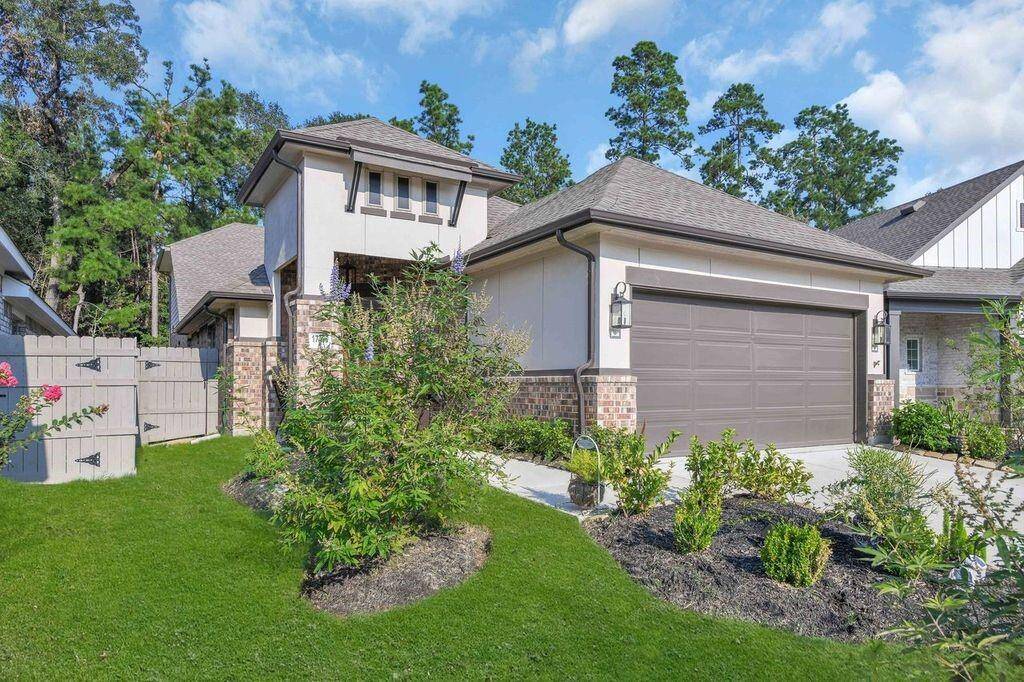

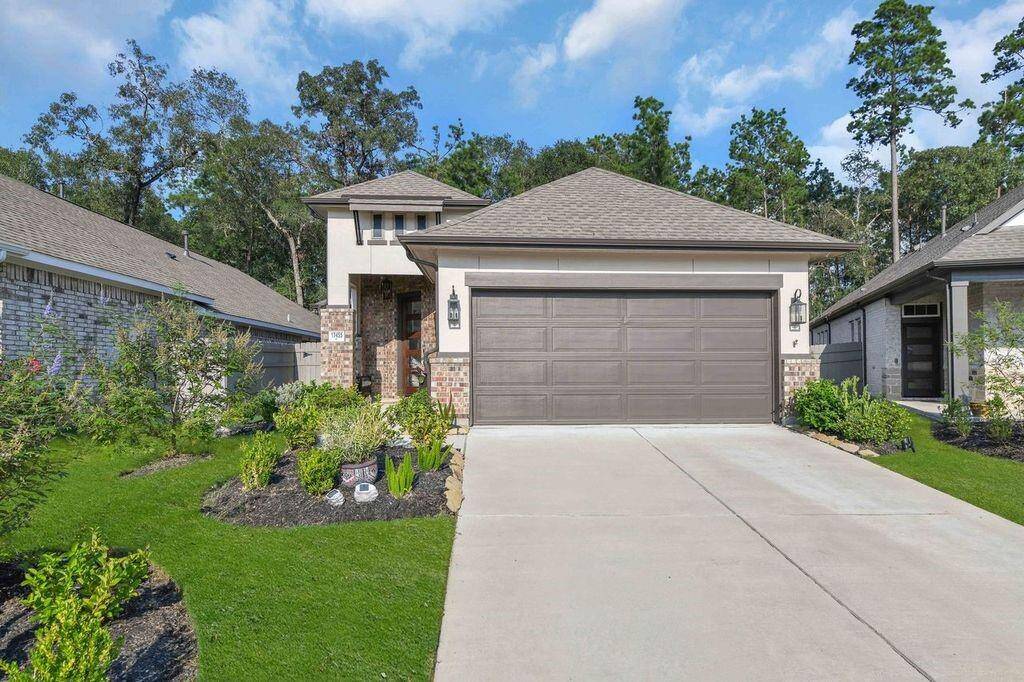
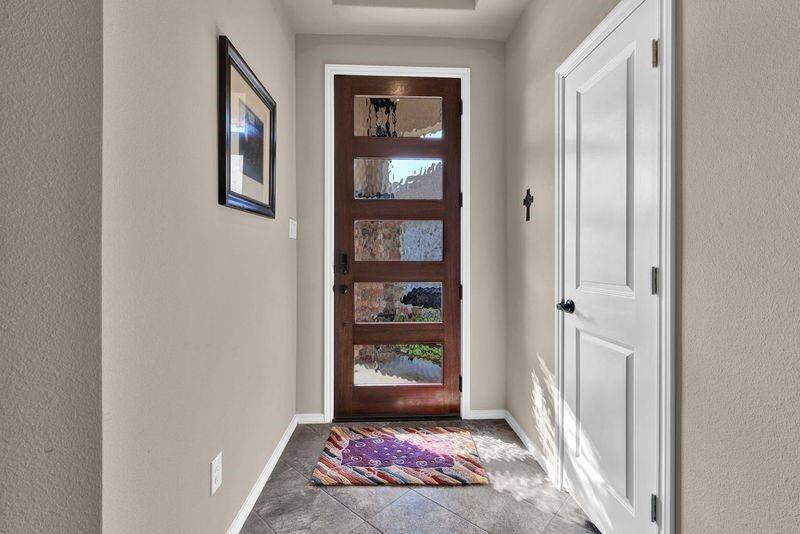
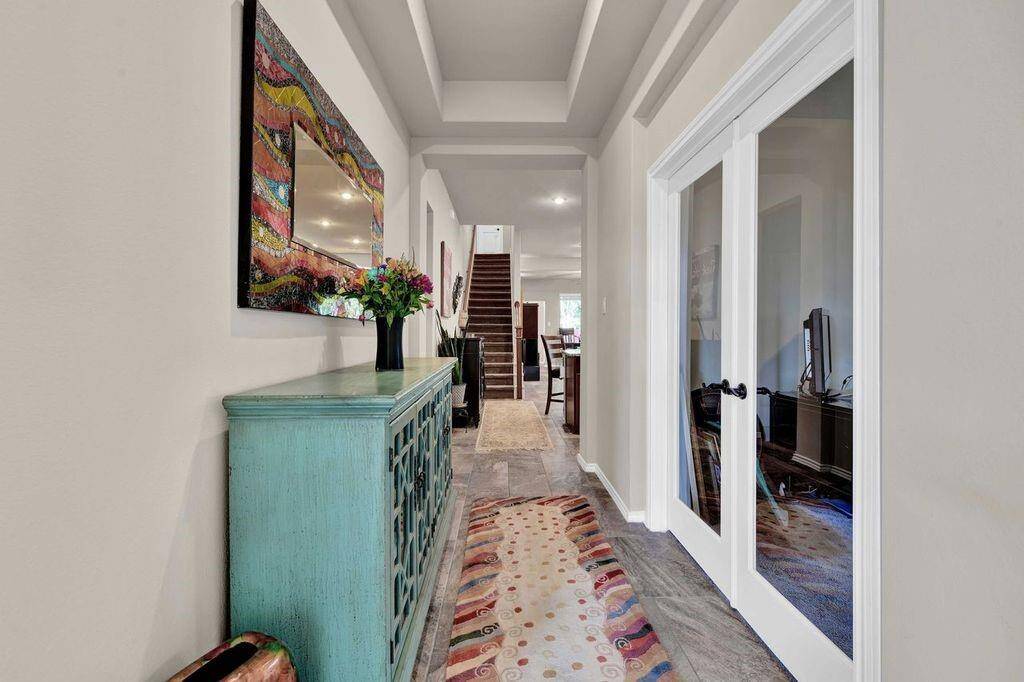
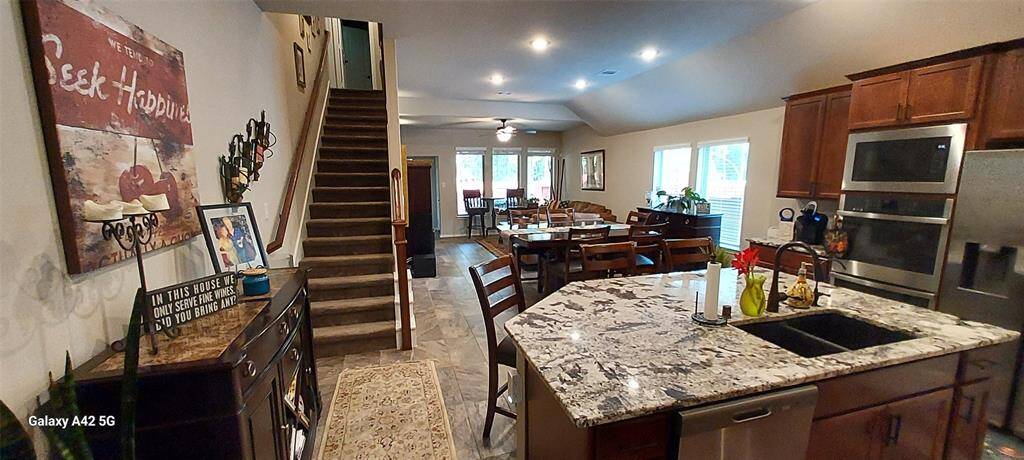
Request More Information
About 17455 Vino Vines Lane
Welcome to this beautiful home, backing up to a pristine treed reserve, and filled with tons of upgrades!
This home is loaded with features such as an impressive 8' entry door, double ovens, a 5 burner gas cooktop, roll out shelving throughout the first floor, spectacular upgraded granite countertops in kitchen, granite look tile throughout the downstairs living areas, raised vanities and commodes throughout, brushed oil rubbed bronze hardware throughout, as well as 2" faux wood cordless blinds to complete the stunning look. A very large walk in master closet adds a luxurious touch, with room for a lighted vanity area inside.
The 2nd story upgrade includes a large flex room, as well as a bedroom and full bath.
Two 40 gallon hot water tanks ensure everyone's comfort!
In addition,this home includes numerous smart home features.
This home is located in Artavia, a jaw droppingly beautiful master planned development with easy access to both I45 and I69,only minutes from The Woodlands.
Highlights
17455 Vino Vines Lane
$399,999
Single-Family
2,179 Home Sq Ft
Houston 77302
3 Beds
3 Full Baths
5,164 Lot Sq Ft
General Description
Taxes & Fees
Tax ID
21690808100
Tax Rate
2.9391%
Taxes w/o Exemption/Yr
$9,534 / 2023
Maint Fee
Yes / $1,185 Annually
Room/Lot Size
1st Bed
13X14
2nd Bed
10X10
3rd Bed
10X13
Interior Features
Fireplace
No
Floors
Carpet, Tile
Countertop
Granite
Heating
Central Gas, Zoned
Cooling
Central Electric, Zoned
Connections
Gas Dryer Connections, Washer Connections
Bedrooms
1 Bedroom Up, 2 Bedrooms Down, Primary Bed - 1st Floor
Dishwasher
Yes
Range
Yes
Disposal
Yes
Microwave
Yes
Oven
Double Oven
Energy Feature
Attic Vents, Ceiling Fans, Digital Program Thermostat, High-Efficiency HVAC, Insulated/Low-E windows, Insulation - Batt, Insulation - Blown Fiberglass, Insulation - Rigid Foam
Interior
Window Coverings
Loft
Maybe
Exterior Features
Foundation
Slab
Roof
Composition
Exterior Type
Brick
Water Sewer
Public Sewer, Water District
Exterior
Back Green Space, Back Yard, Back Yard Fenced, Covered Patio/Deck, Exterior Gas Connection, Fully Fenced, Patio/Deck, Side Yard, Sprinkler System
Private Pool
No
Area Pool
No
Lot Description
Subdivision Lot
New Construction
No
Front Door
West
Listing Firm
Schools (CONROE - 11 - Conroe)
| Name | Grade | Great School Ranking |
|---|---|---|
| San Jacinto Elem (Conroe) | Elementary | 4 of 10 |
| Moorhead Jr High | Middle | 4 of 10 |
| Caney Creek High | High | 3 of 10 |
School information is generated by the most current available data we have. However, as school boundary maps can change, and schools can get too crowded (whereby students zoned to a school may not be able to attend in a given year if they are not registered in time), you need to independently verify and confirm enrollment and all related information directly with the school.

