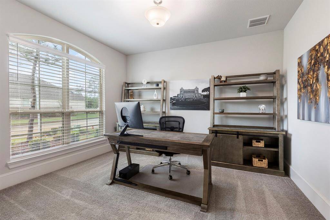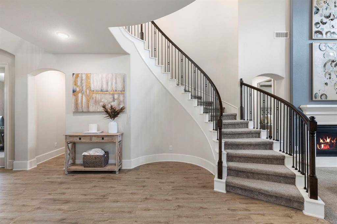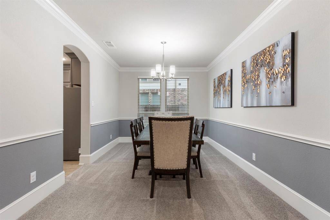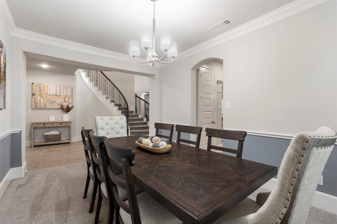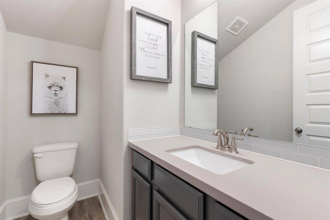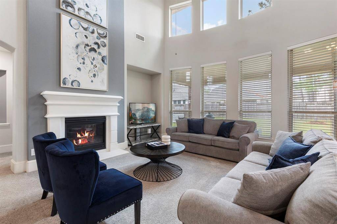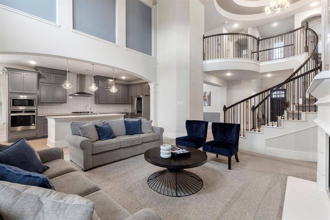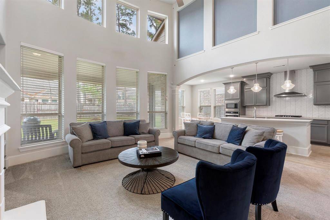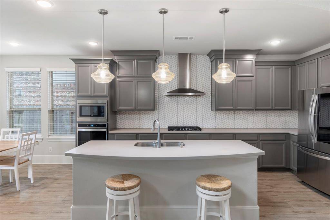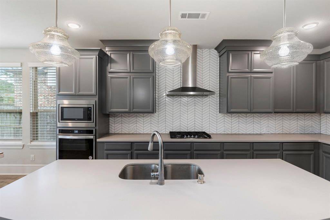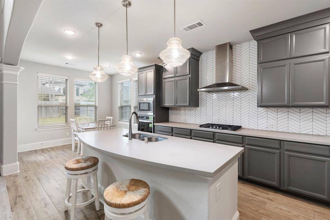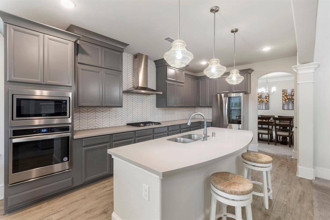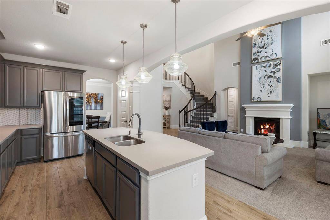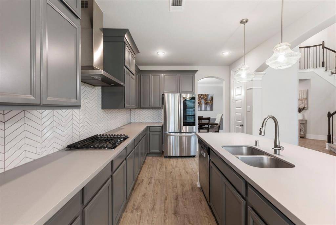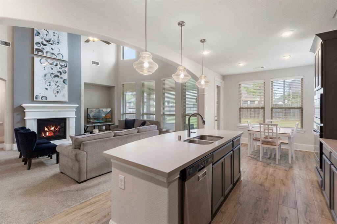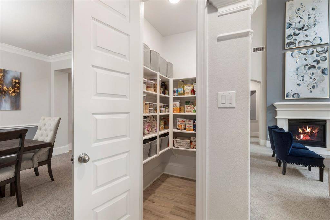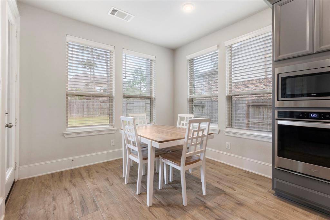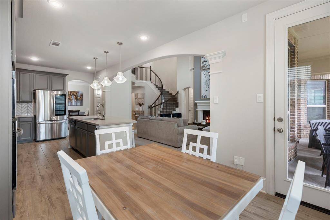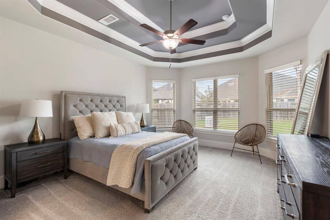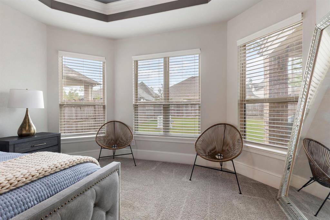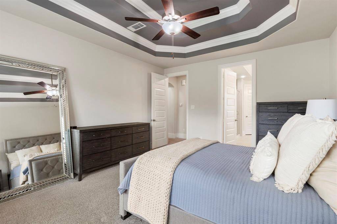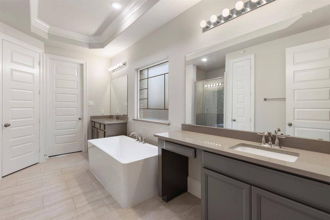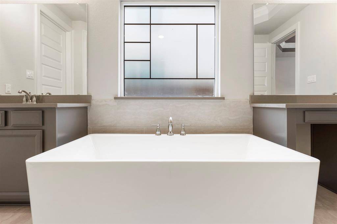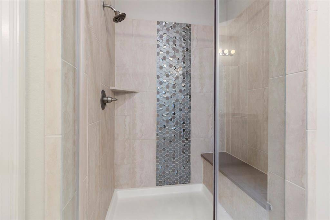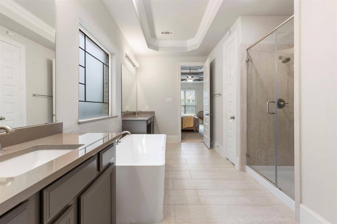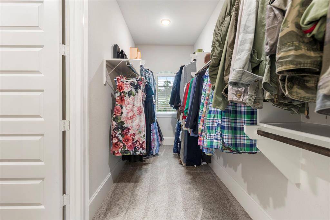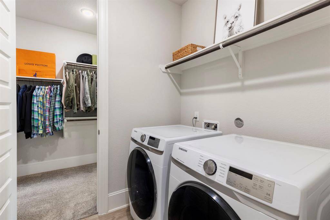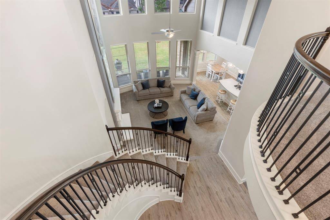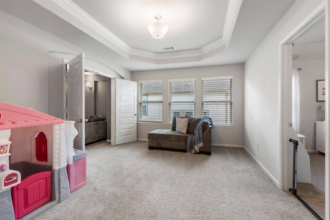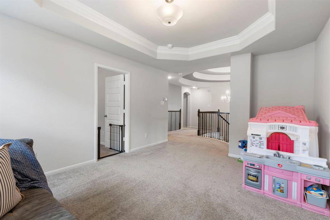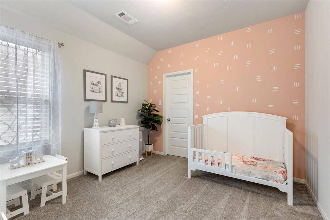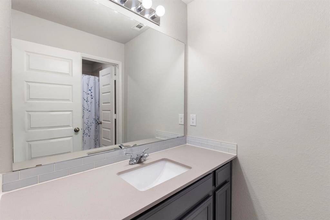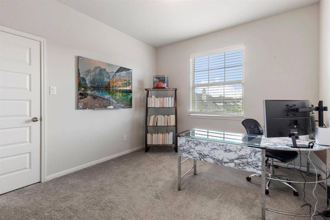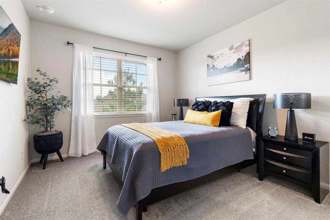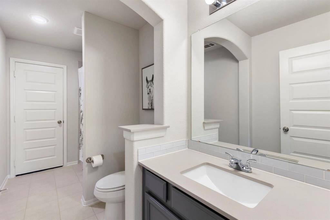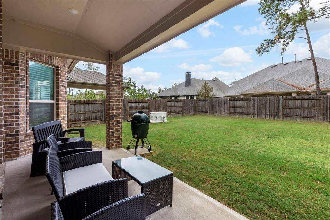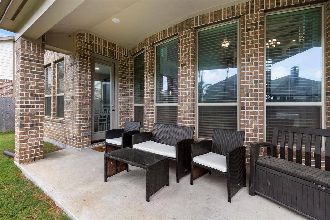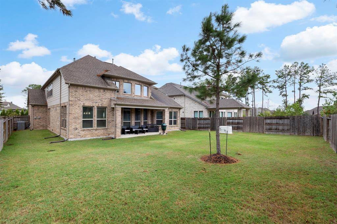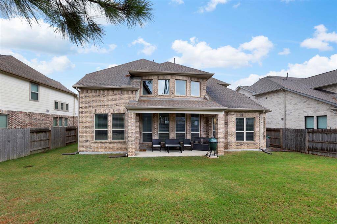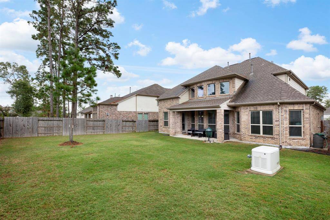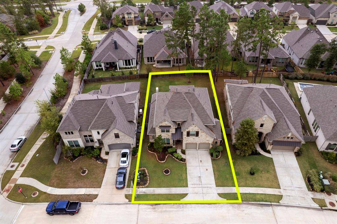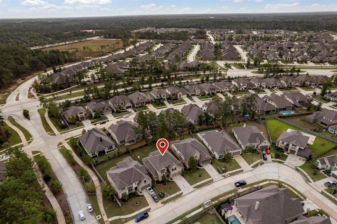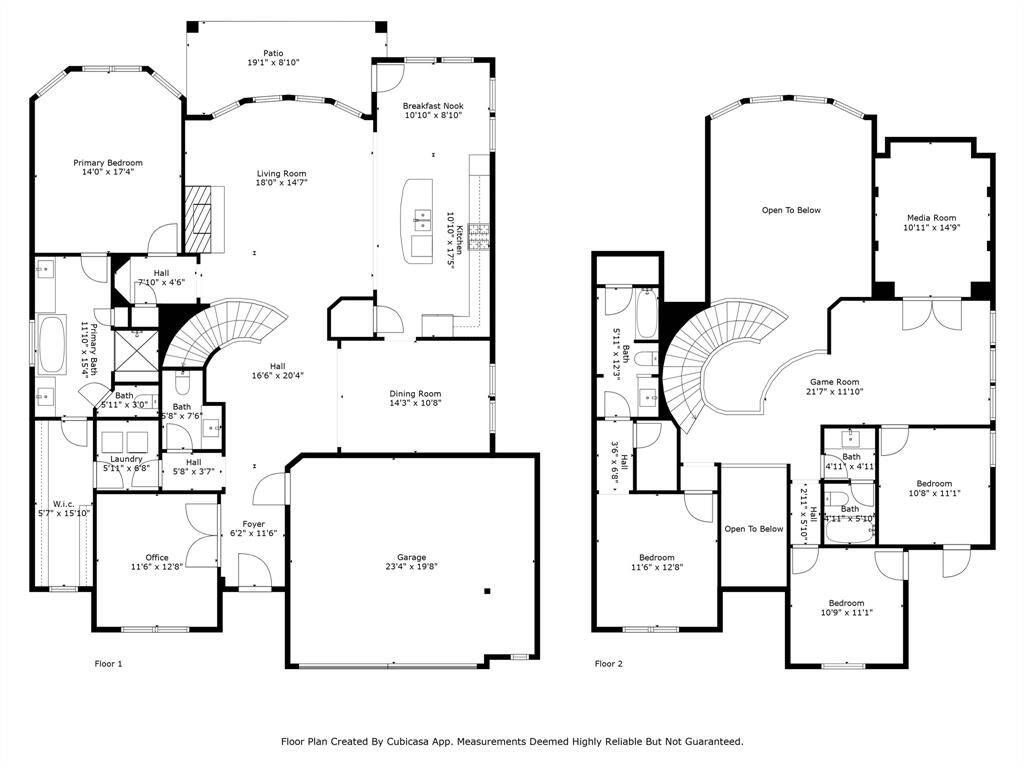17505 Spice Merlot Lane, Houston, Texas 77302
$490,000
4 Beds
3 Full / 1 Half Baths
Single-Family
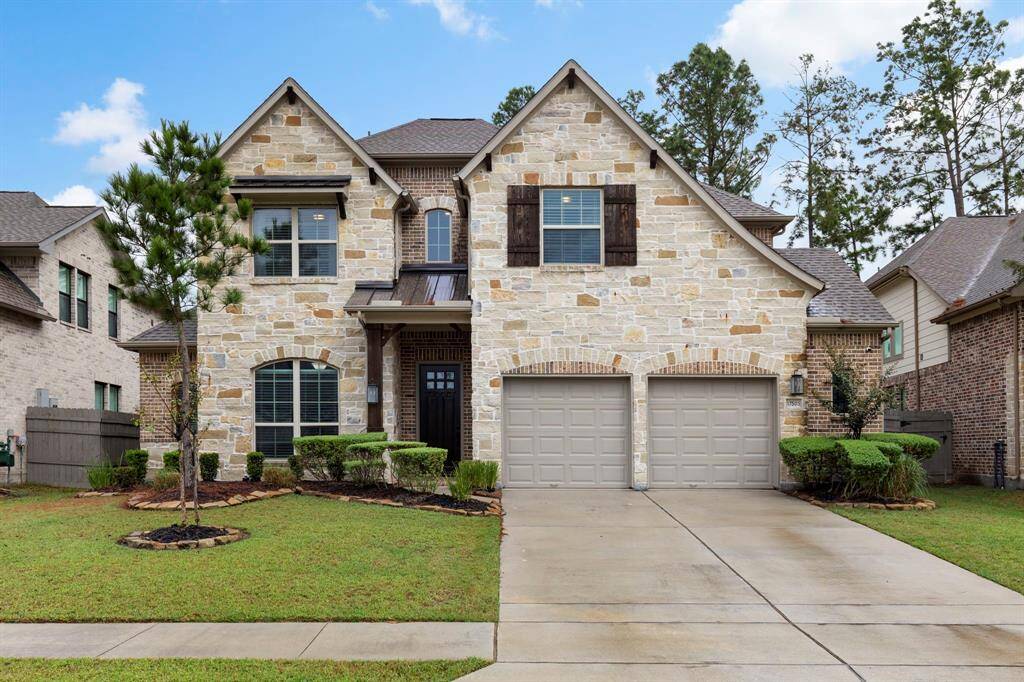

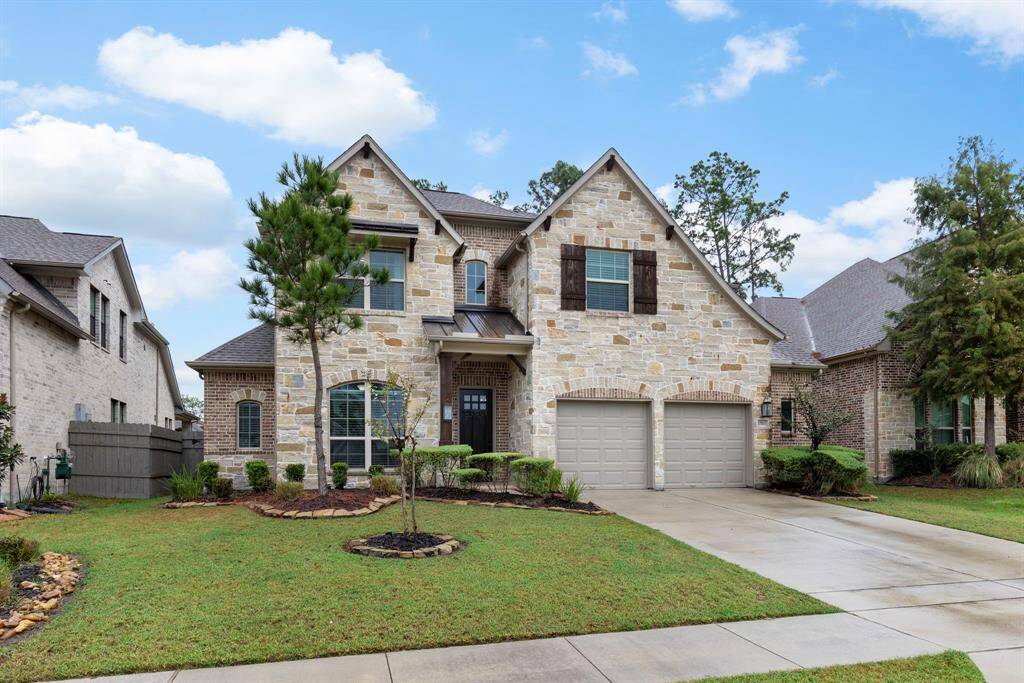
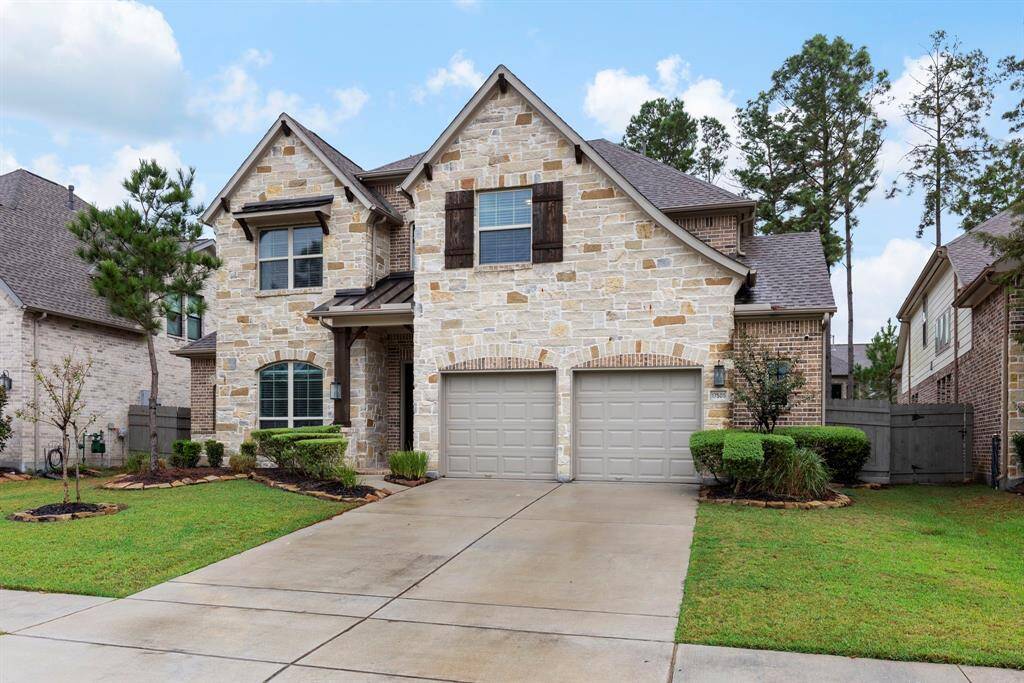
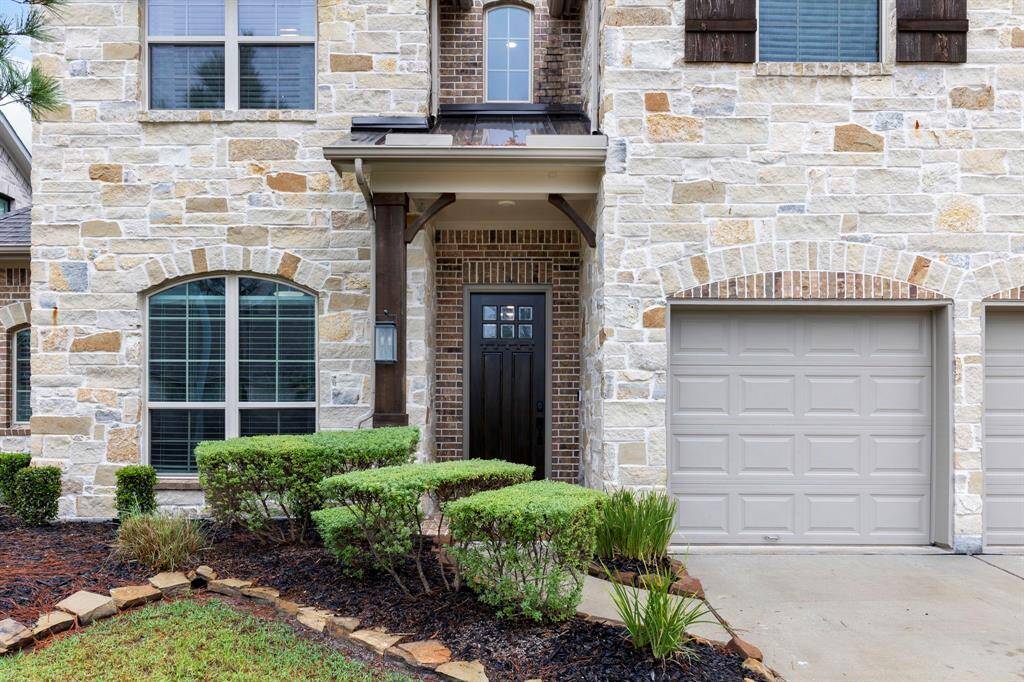
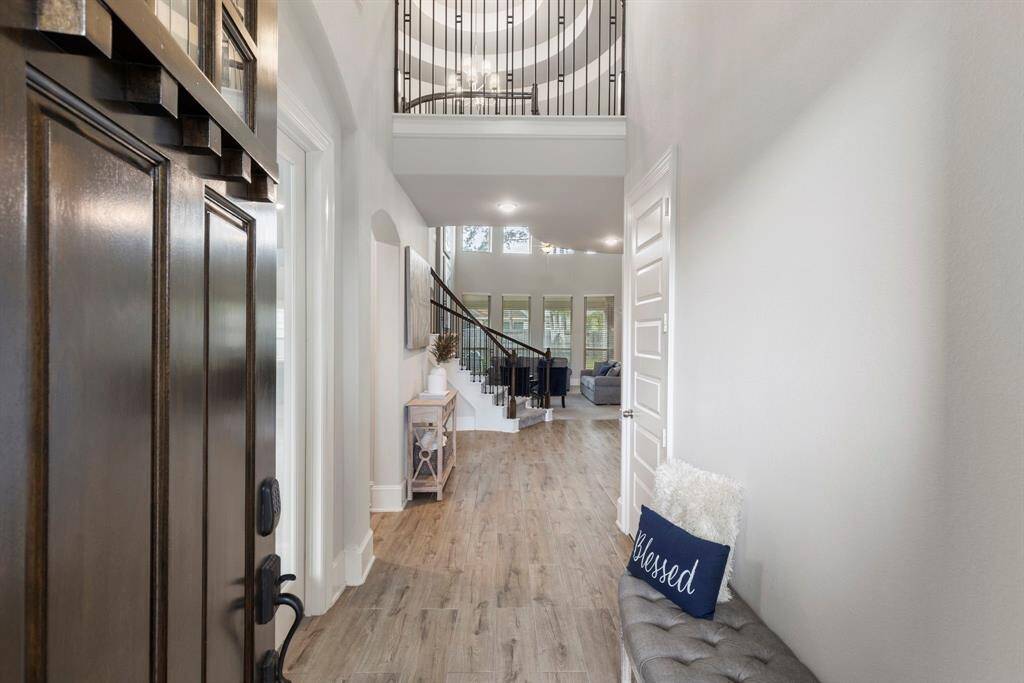
Request More Information
About 17505 Spice Merlot Lane
Experience luxury living in this beautiful Preston floor plan by Westin, nestled in the heart of Artavia. Featuring 4 bedrooms & 3.5 bathrooms, this home offers a grand tiered rotunda entry, a stunning wrought iron staircase, & soaring ceilings. The chef-inspired kitchen features quartz countertops, stainless appliances, and a spacious island perfect for entertaining. Relax in the living room with a cast stone gas fireplace and large windows that flood the space with natural light. To add the final touch to the first floor, is a private study, formal dining, a luxurious Primary suite with an ensuite bathroom & a walk-in closet. Upstairs, enjoy a game room & a media room, plus 3 large bedrooms & 2 full bathrooms. Step outside to a generous backyard offering a covered patio, a complete leaf guard gutter system, an oversized garage & a whole-home generator to complete the home. Enjoy a 5-acre lake, splash pad, jogging paths, & fitness center, all just minutes from shopping & major roads.
Highlights
17505 Spice Merlot Lane
$490,000
Single-Family
3,236 Home Sq Ft
Houston 77302
4 Beds
3 Full / 1 Half Baths
7,892 Lot Sq Ft
General Description
Taxes & Fees
Tax ID
21690307500
Tax Rate
2.9391%
Taxes w/o Exemption/Yr
$14,904 / 2024
Maint Fee
Yes / $1,200 Annually
Maintenance Includes
Clubhouse, Grounds, Other, Recreational Facilities
Room/Lot Size
Dining
14x10
Kitchen
10x17
Breakfast
10x8
Interior Features
Fireplace
1
Floors
Carpet, Tile
Countertop
Quartz
Heating
Central Gas
Cooling
Central Electric
Connections
Electric Dryer Connections, Gas Dryer Connections, Washer Connections
Bedrooms
1 Bedroom Up, Primary Bed - 1st Floor
Dishwasher
Yes
Range
Yes
Disposal
Yes
Microwave
Yes
Oven
Electric Oven, Single Oven
Energy Feature
Attic Fan, Attic Vents, Ceiling Fans, Digital Program Thermostat, Energy Star Appliances, Energy Star/CFL/LED Lights, Generator, High-Efficiency HVAC, Insulated/Low-E windows, Insulation - Batt, Insulation - Blown Fiberglass, North/South Exposure, Radiant Attic Barrier
Interior
Fire/Smoke Alarm, Formal Entry/Foyer, High Ceiling, Prewired for Alarm System, Wired for Sound
Loft
Maybe
Exterior Features
Foundation
Slab
Roof
Composition
Exterior Type
Brick, Cement Board, Stone
Water Sewer
Water District
Exterior
Back Yard Fenced, Covered Patio/Deck, Exterior Gas Connection
Private Pool
No
Area Pool
No
Lot Description
Subdivision Lot
New Construction
No
Front Door
Southwest
Listing Firm
Schools (CONROE - 11 - Conroe)
| Name | Grade | Great School Ranking |
|---|---|---|
| San Jacinto Elem (Conroe) | Elementary | 4 of 10 |
| Moorhead Jr High | Middle | 4 of 10 |
| Caney Creek High | High | 3 of 10 |
School information is generated by the most current available data we have. However, as school boundary maps can change, and schools can get too crowded (whereby students zoned to a school may not be able to attend in a given year if they are not registered in time), you need to independently verify and confirm enrollment and all related information directly with the school.

