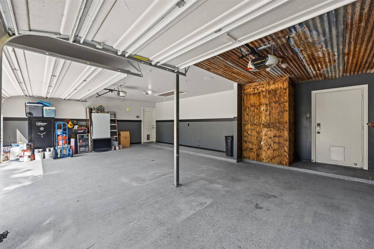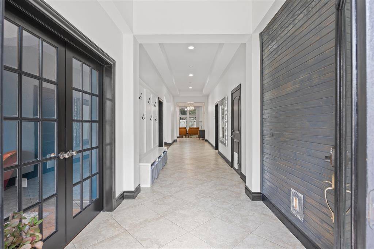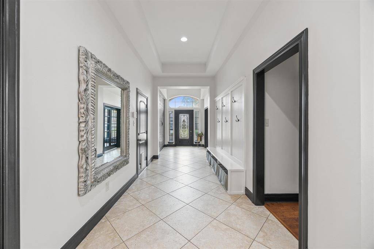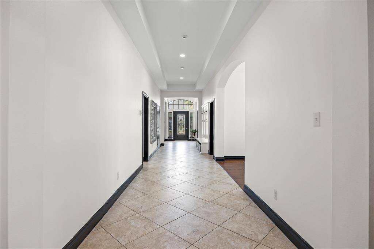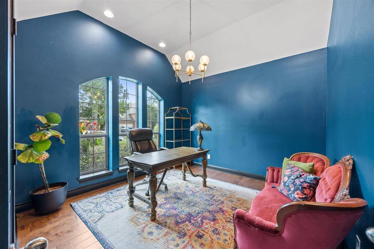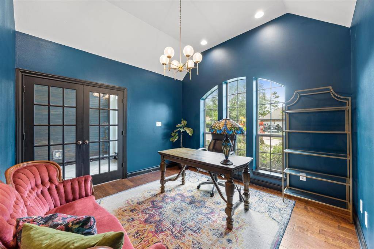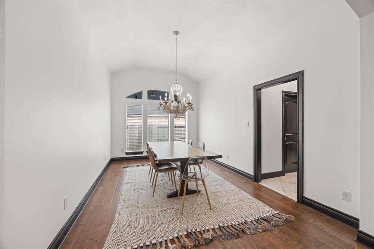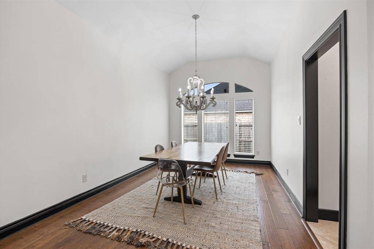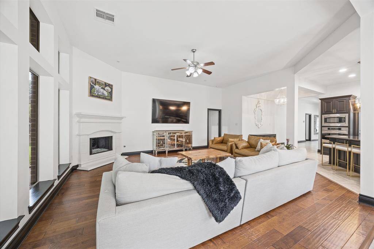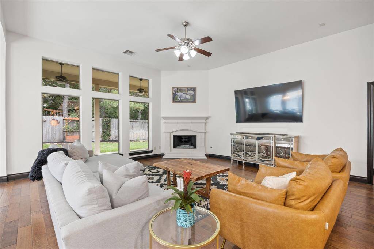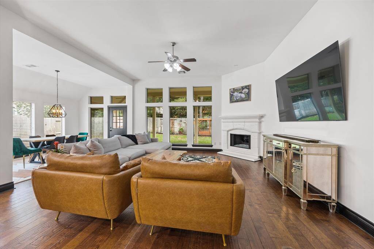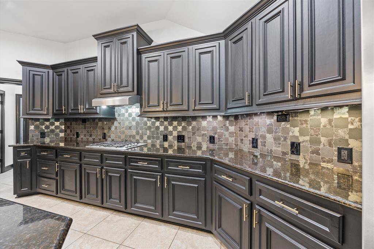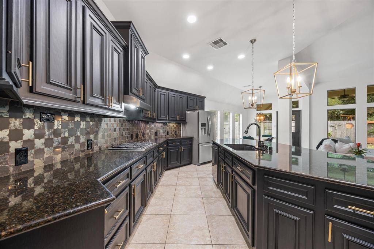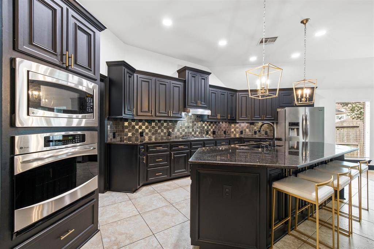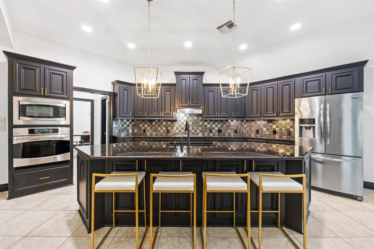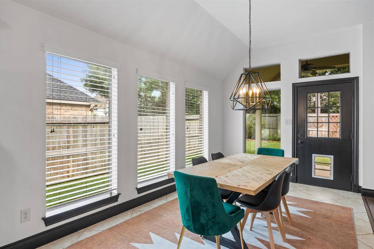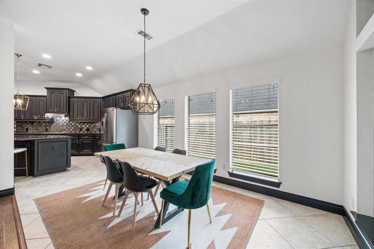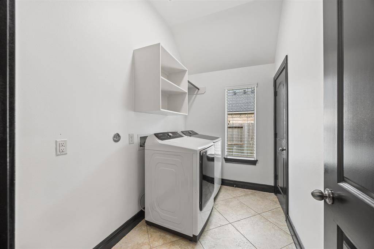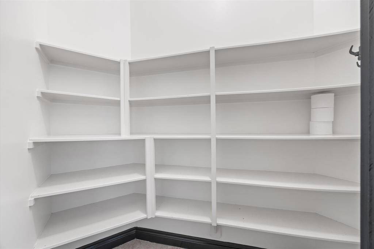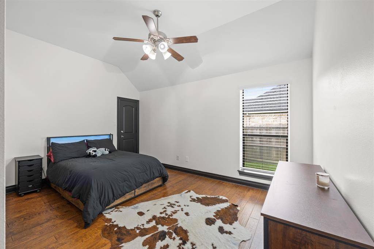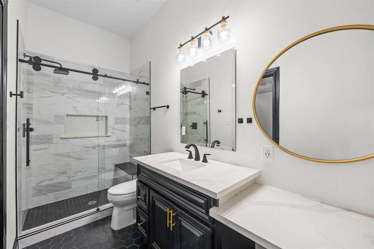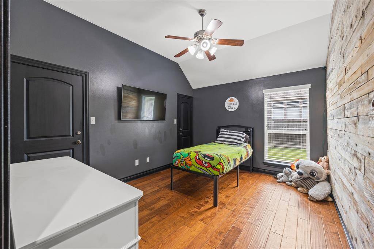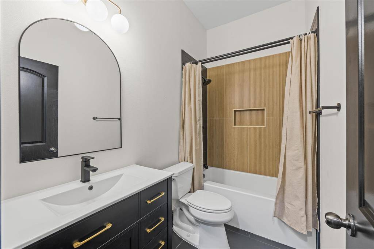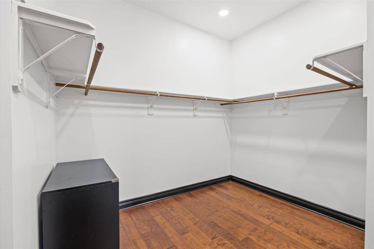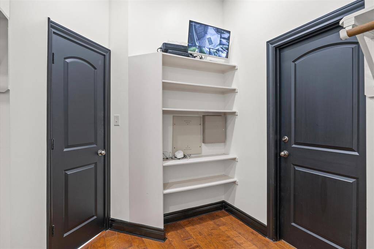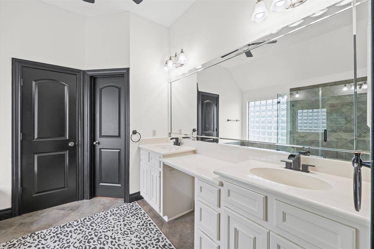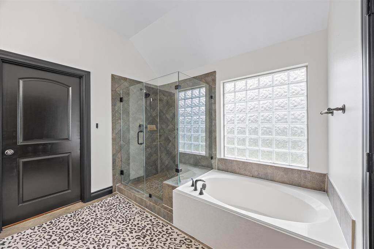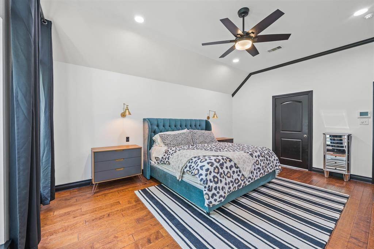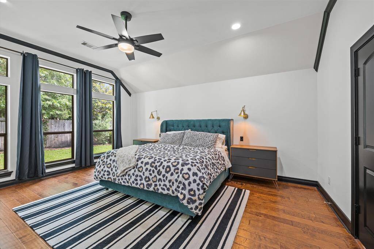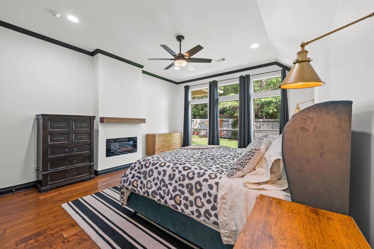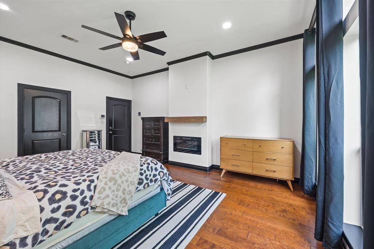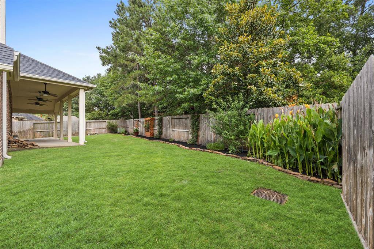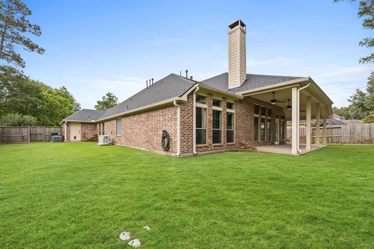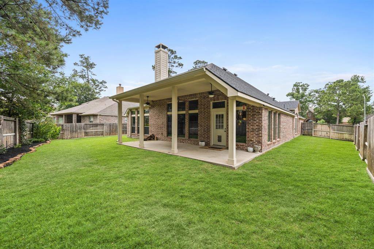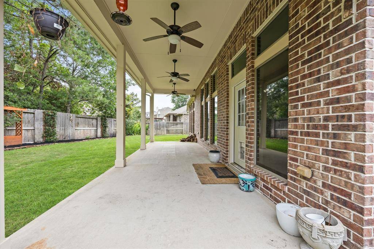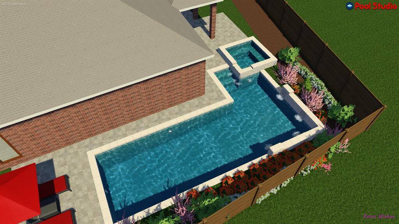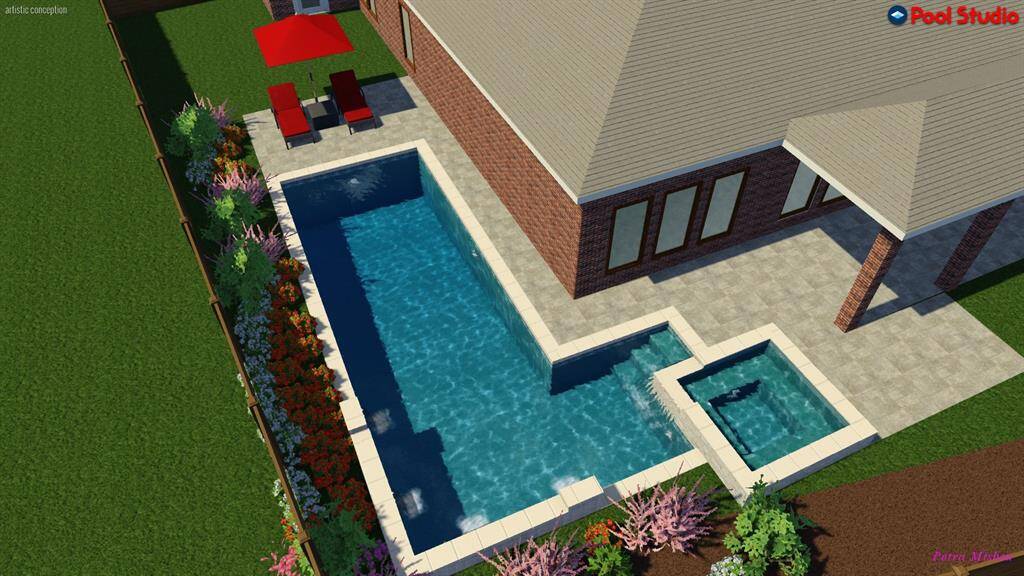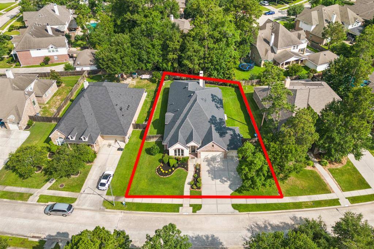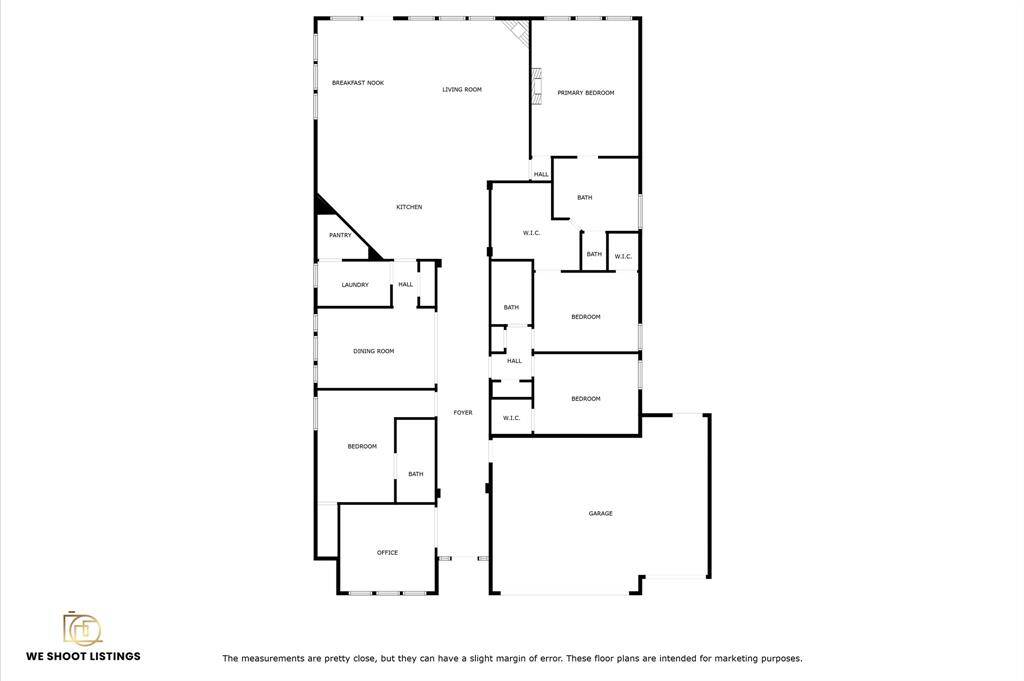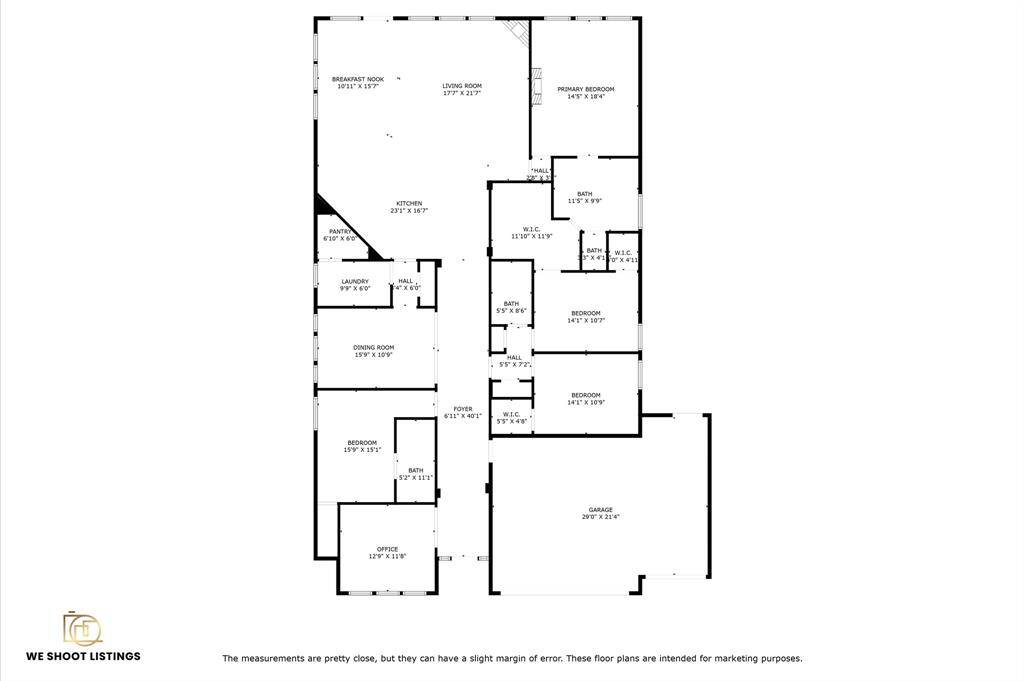2019 Cias Trail Lane, Houston, Texas 77386
$495,000
4 Beds
3 Full Baths
Single-Family
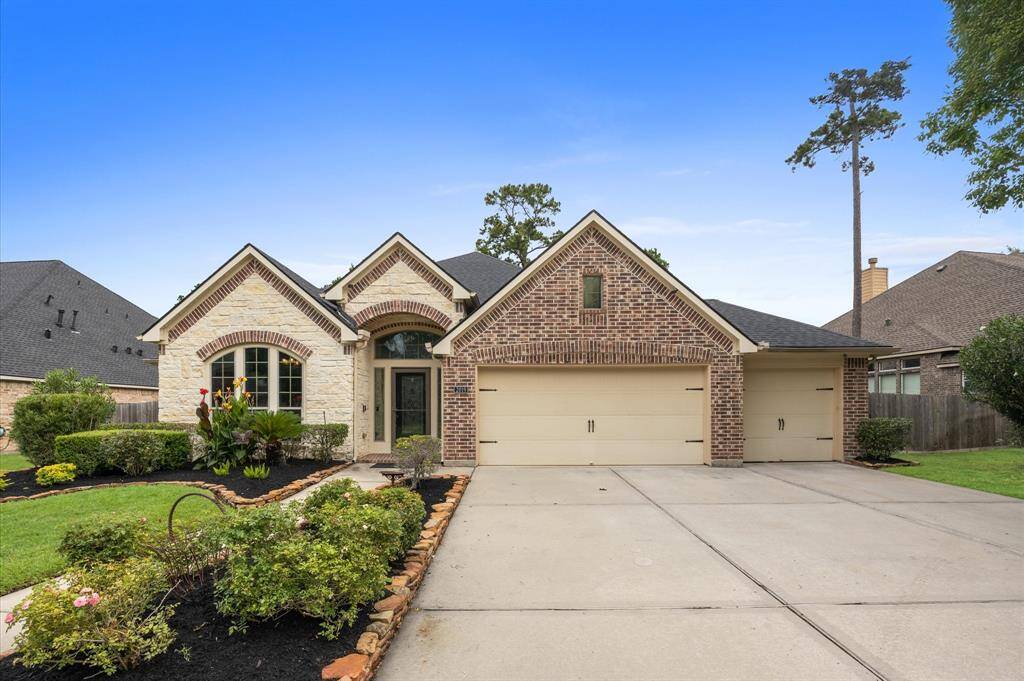

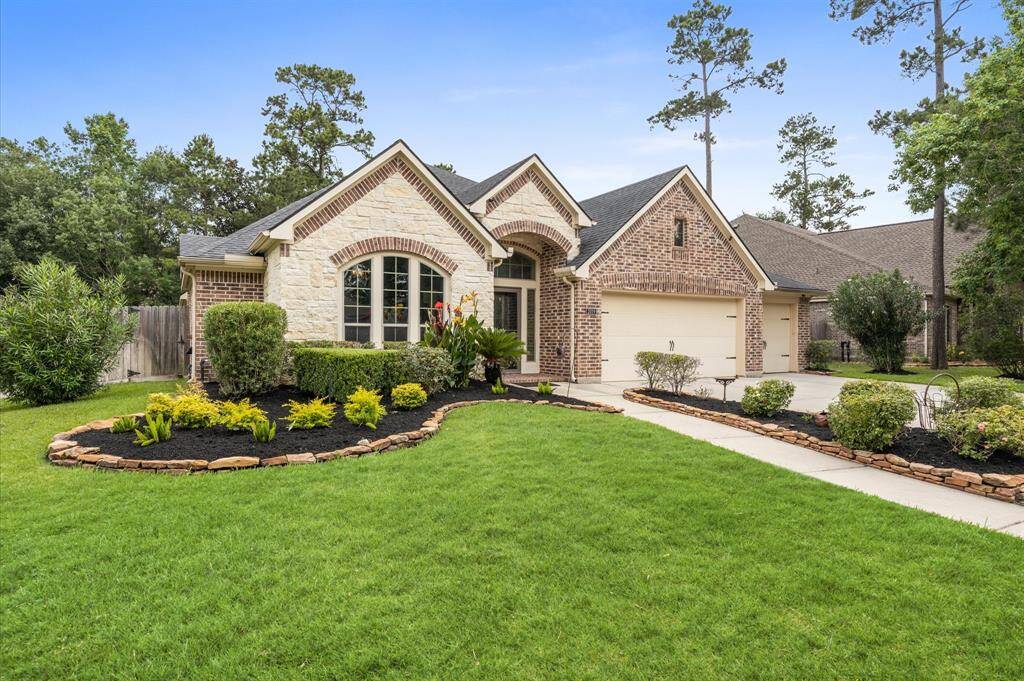
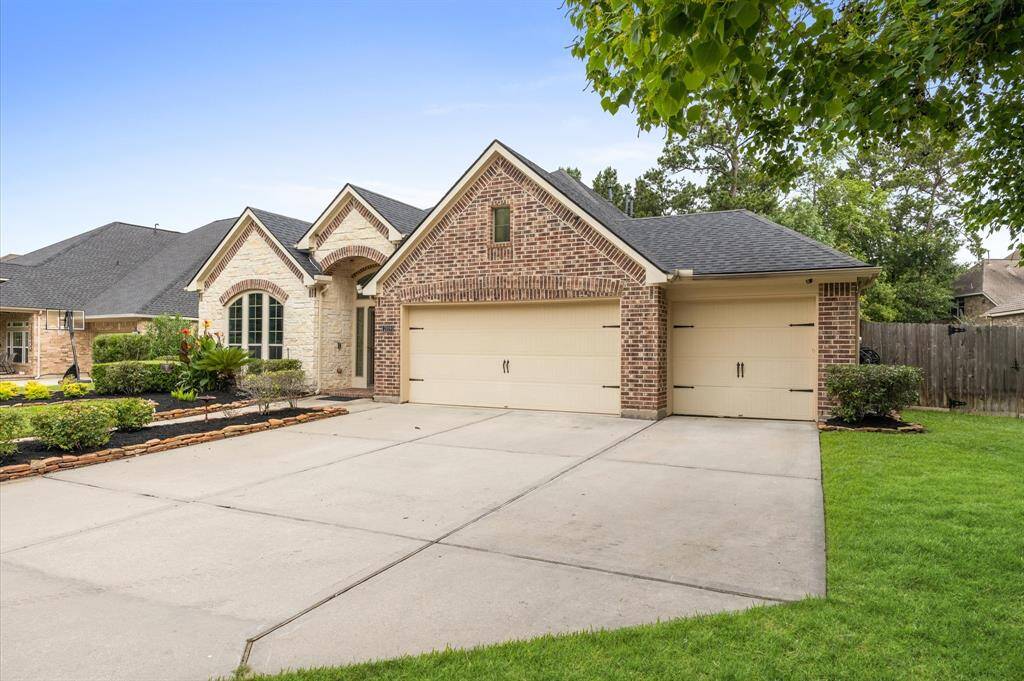


Request More Information
About 2019 Cias Trail Lane
New Roof, AC, Water Heaters, Govee Lights, Paint! 4-bedroom, 3-bath Perry-built home located in the highly sought-after Spring Trails community. Boasting 2,846 sq ft of thoughtfully designed living space, this home combines timeless elegance with modern functionality.Open-concept floor plan features soaring ceilings, hardwood and tile floors throughout (no carpet), and a spacious family room with a beautiful cast-stone fireplace. The gourmet island kitchen includes granite countertops, 42” custom cabinets, and stainless steel GE Profile appliances—ideal for any home chef.Enjoy added privacy with a split floor plan, including a guest suite with full bath off the entry. The home also features a full 3-car garage (not tandem), sprinkler and security systems, and a 20KW whole-home generator for peace of mind.Set on a quarter-acre lot with mature landscaping, this home is zoned to top-rated Conroe ISD schools and is just minutes from shopping, dining, and Grand Parkway access.
Highlights
2019 Cias Trail Lane
$495,000
Single-Family
2,846 Home Sq Ft
Houston 77386
4 Beds
3 Full Baths
11,077 Lot Sq Ft
General Description
Taxes & Fees
Tax ID
90140204100
Tax Rate
2.2545%
Taxes w/o Exemption/Yr
$9,902 / 2024
Maint Fee
Yes / $805 Annually
Maintenance Includes
Clubhouse, Recreational Facilities
Room/Lot Size
1st Bed
15x18
2nd Bed
14x11
3rd Bed
11x13
4th Bed
11x13
Interior Features
Fireplace
2
Floors
Tile, Wood
Countertop
granite
Heating
Central Gas
Cooling
Central Electric
Connections
Electric Dryer Connections, Gas Dryer Connections, Washer Connections
Bedrooms
2 Bedrooms Down, Primary Bed - 1st Floor
Dishwasher
Yes
Range
Yes
Disposal
Yes
Microwave
Yes
Oven
Convection Oven, Gas Oven
Energy Feature
Attic Fan, Attic Vents, Ceiling Fans, Digital Program Thermostat, Energy Star/CFL/LED Lights, Energy Star/Reflective Roof, Generator, High-Efficiency HVAC
Interior
Alarm System - Owned, Crown Molding, Formal Entry/Foyer, High Ceiling, Prewired for Alarm System, Split Level
Loft
Maybe
Exterior Features
Foundation
Slab
Roof
Composition
Exterior Type
Brick, Cement Board
Water Sewer
Public Sewer, Public Water, Water District
Exterior
Back Yard, Back Yard Fenced, Covered Patio/Deck, Exterior Gas Connection, Patio/Deck, Sprinkler System
Private Pool
No
Area Pool
Yes
Lot Description
Subdivision Lot
New Construction
No
Listing Firm
Schools (CONROE - 11 - Conroe)
| Name | Grade | Great School Ranking |
|---|---|---|
| Broadway Elem | Elementary | 7 of 10 |
| York Jr High | Middle | 7 of 10 |
| Grand Oaks High | High | None of 10 |
School information is generated by the most current available data we have. However, as school boundary maps can change, and schools can get too crowded (whereby students zoned to a school may not be able to attend in a given year if they are not registered in time), you need to independently verify and confirm enrollment and all related information directly with the school.

