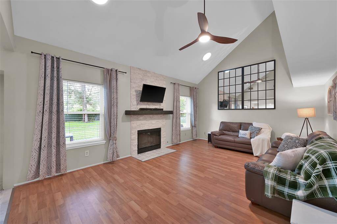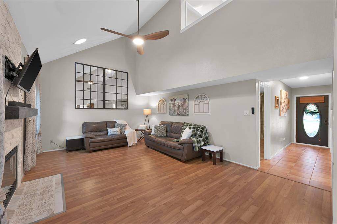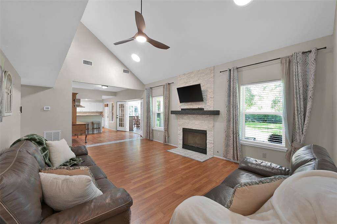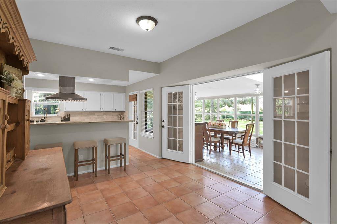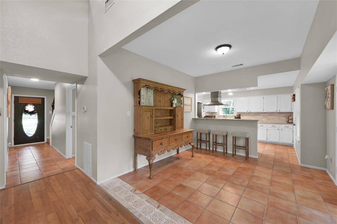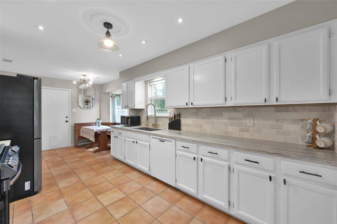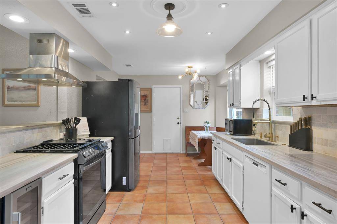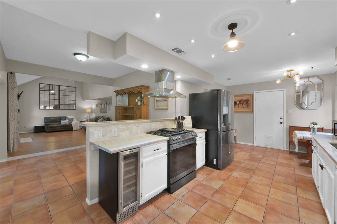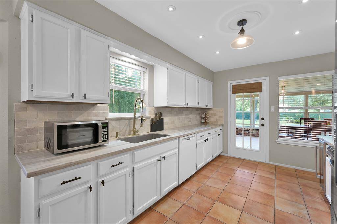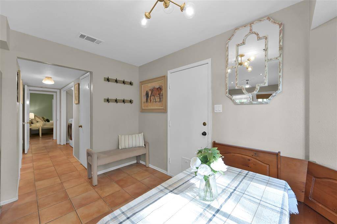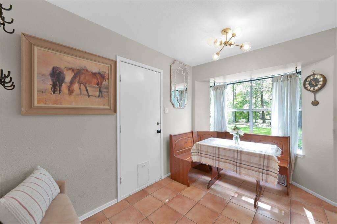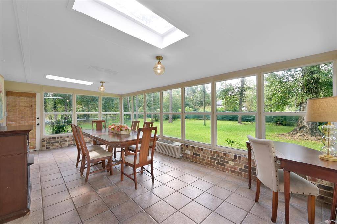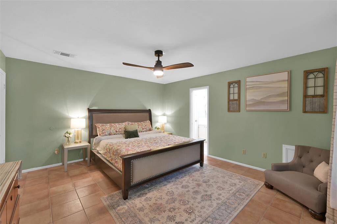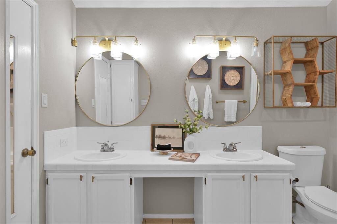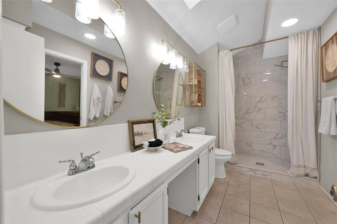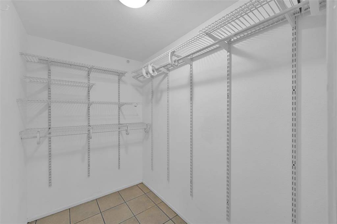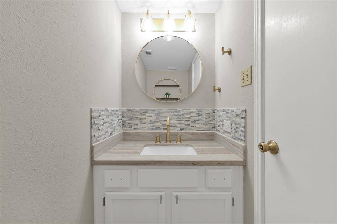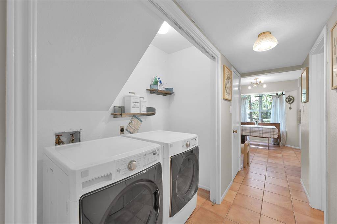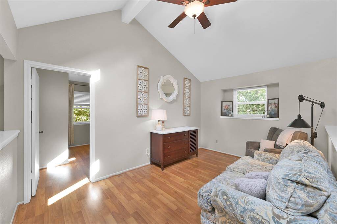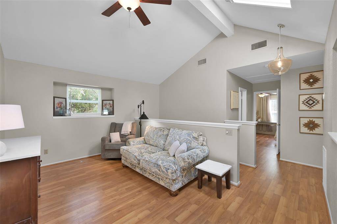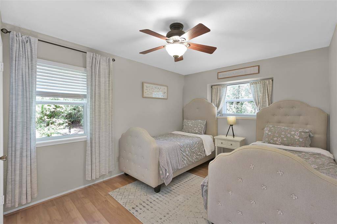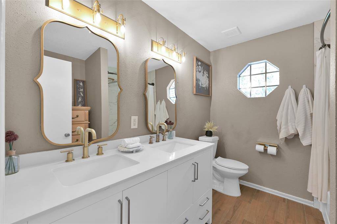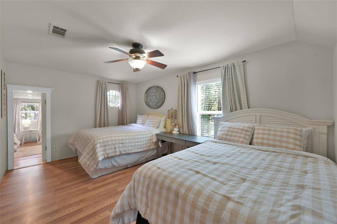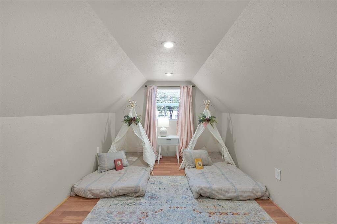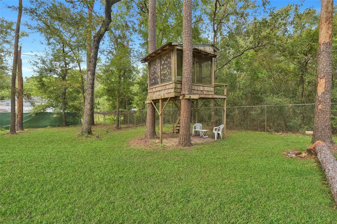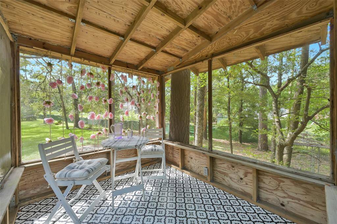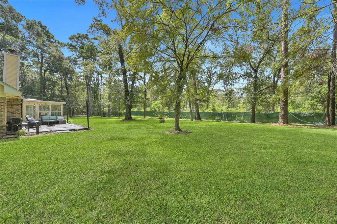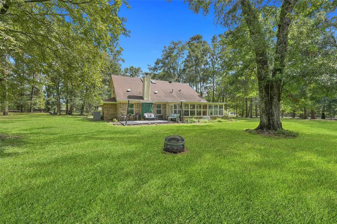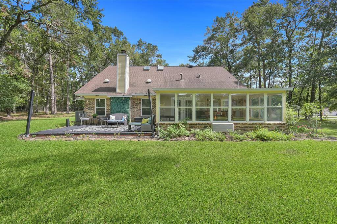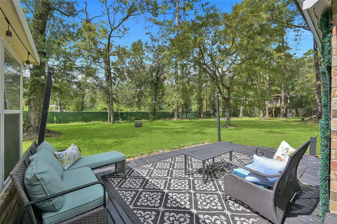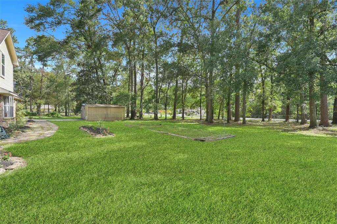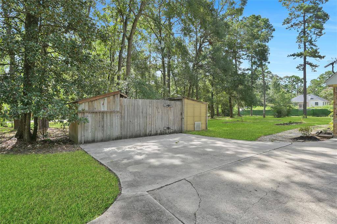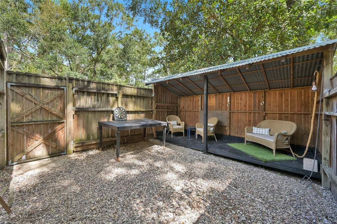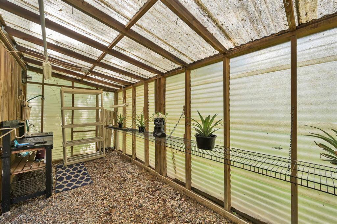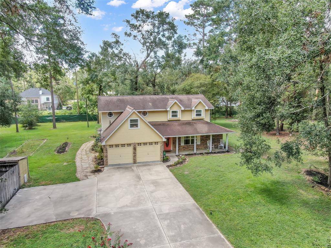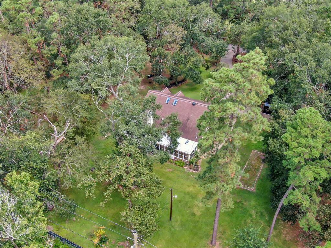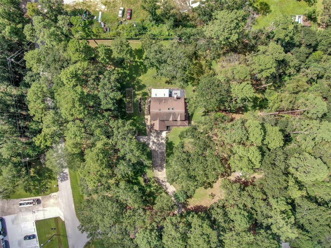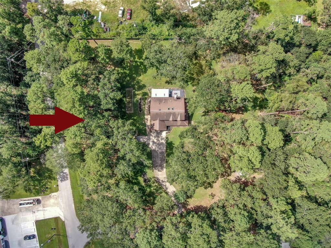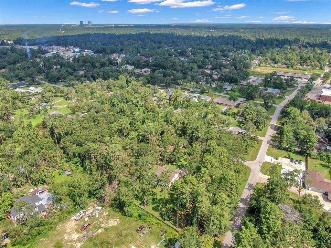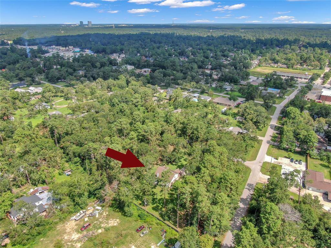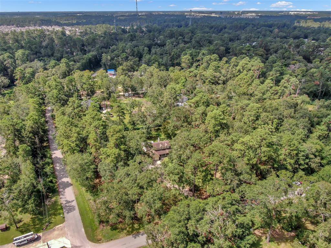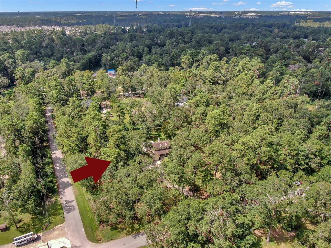2034 Cherry Laurel Drive, Houston, Texas 77386
This Property is Off-Market
3 Beds
2 Full / 1 Half Baths
Single-Family
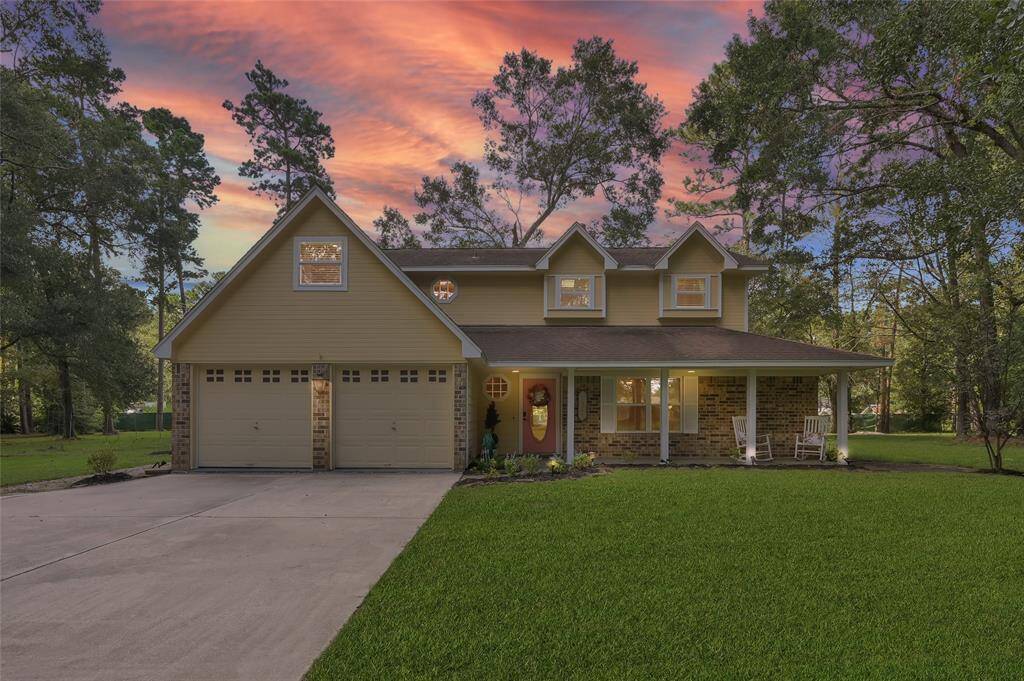

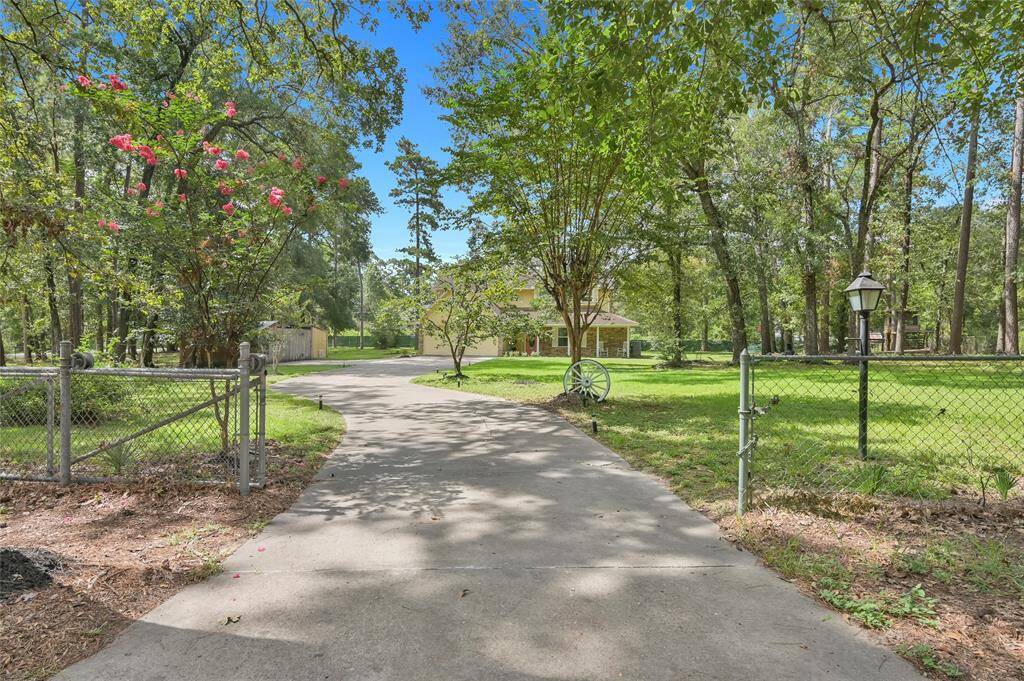
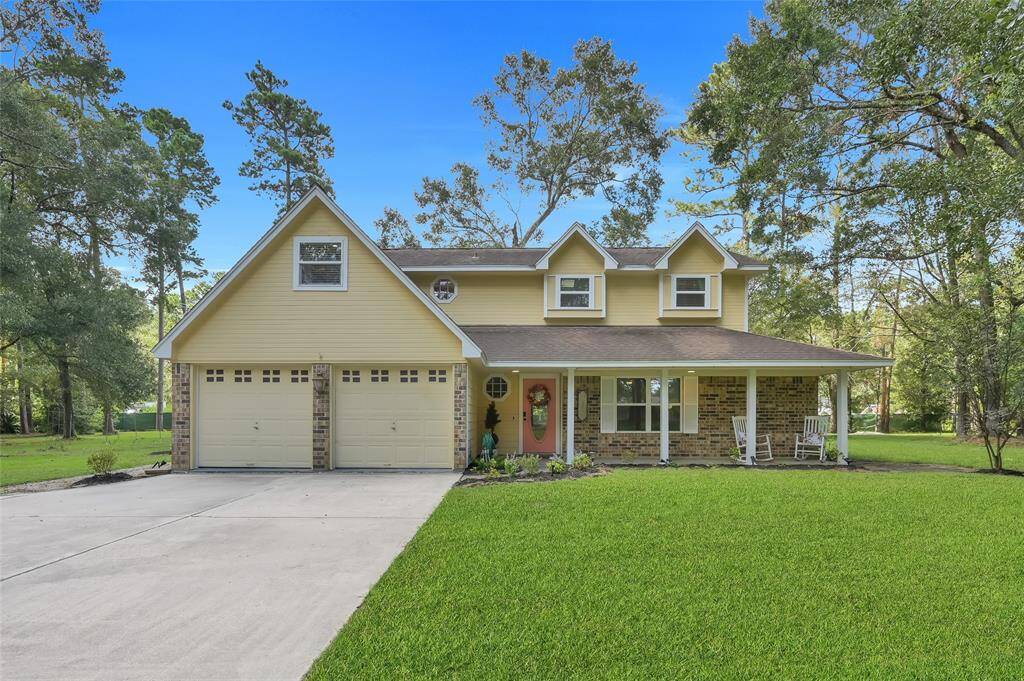
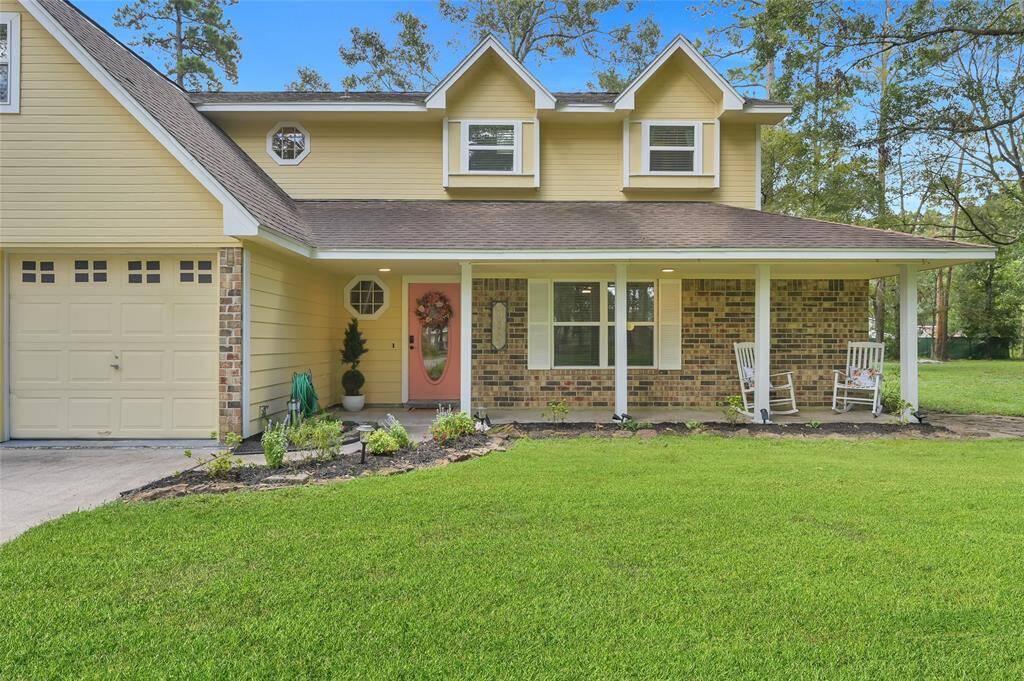
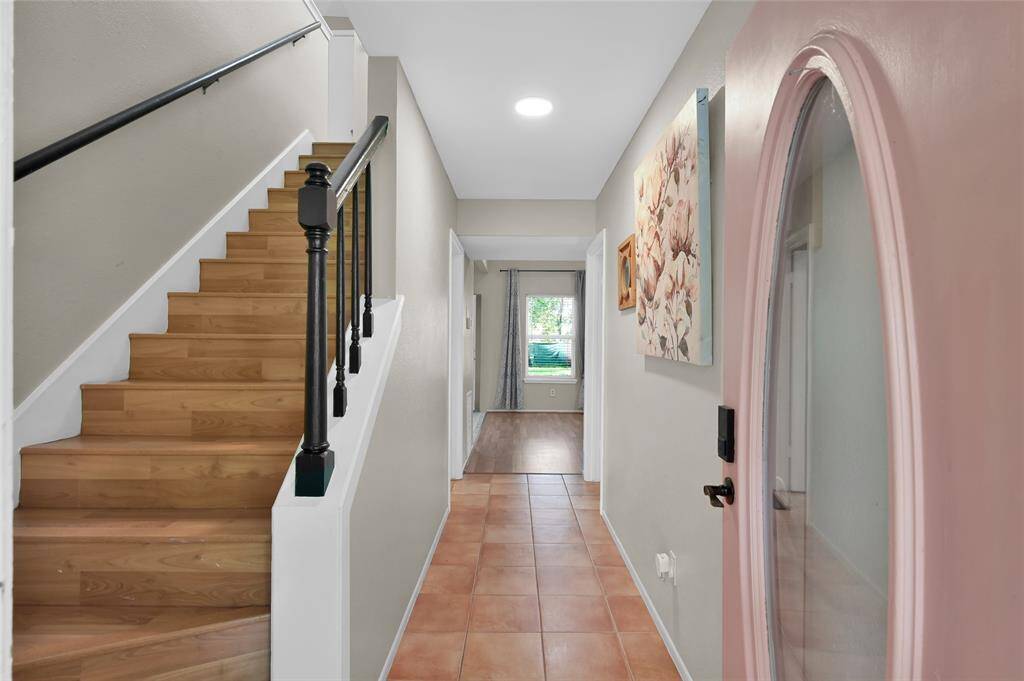
Get Custom List Of Similar Homes
About 2034 Cherry Laurel Drive
Uncover the Unexpected in This Unique Spring, TX Home!
Have you ever dreamed of owning a home with a secret room? Look no further than this remarkable 3-bedroom, 2.5-bathroom retreat at Cherry Laurel Lane. Nestled on over 1.5 acres, this property offers a rare blend of privacy, charm, and modern convenience. Step inside to discover a cozy family room with a fireplace, a bright and airy sunroom, and a beautifully updated kitchen with granite countertops. The primary suite features a spacious walk-in closet and a private en-suite bath for ultimate comfort. Outside, you'll find a lush, wooded backyard with a treehouse, perfect for relaxation or adventure. While the sought-after location places you near top-rated schools, shopping, and dining. Plus, you're just minutes from The Woodlands Mall and Cynthia Woods Mitchell Pavilion, offering world-class entertainment, shopping, and dining options. Don't miss the chance to explore this one-of-a-kind home—schedule your private tour today!
Highlights
2034 Cherry Laurel Drive
$550,000
Single-Family
2,099 Home Sq Ft
Houston 77386
3 Beds
2 Full / 1 Half Baths
67,836 Lot Sq Ft
General Description
Taxes & Fees
Tax ID
89900503400
Tax Rate
1.5795%
Taxes w/o Exemption/Yr
$7,811 / 2024
Maint Fee
No
Room/Lot Size
Living
20x13
Kitchen
13x10
Breakfast
11x8
3rd Bed
15x14
Interior Features
Fireplace
1
Floors
Engineered Wood, Tile
Countertop
Granite
Heating
Central Gas
Cooling
Central Electric
Connections
Electric Dryer Connections, Gas Dryer Connections, Washer Connections
Bedrooms
1 Bedroom Up, Primary Bed - 1st Floor
Dishwasher
Yes
Range
Yes
Disposal
Yes
Microwave
Yes
Oven
Gas Oven, Single Oven
Interior
Alarm System - Owned, Fire/Smoke Alarm, High Ceiling, Refrigerator Included, Window Coverings
Loft
Maybe
Exterior Features
Foundation
Slab
Roof
Composition
Exterior Type
Brick, Cement Board
Water Sewer
Septic Tank
Exterior
Back Yard Fenced, Exterior Gas Connection, Fully Fenced, Greenhouse, Patio/Deck, Porch, Private Driveway, Storage Shed
Private Pool
No
Area Pool
Maybe
Access
Driveway Gate
Lot Description
Corner
New Construction
No
Listing Firm
Schools (CONROE - 11 - Conroe)
| Name | Grade | Great School Ranking |
|---|---|---|
| Ford Elem | Elementary | 5 of 10 |
| Gerald D. Irons Sr. Jr High | Middle | 7 of 10 |
| Oak Ridge High | High | 6 of 10 |
School information is generated by the most current available data we have. However, as school boundary maps can change, and schools can get too crowded (whereby students zoned to a school may not be able to attend in a given year if they are not registered in time), you need to independently verify and confirm enrollment and all related information directly with the school.

