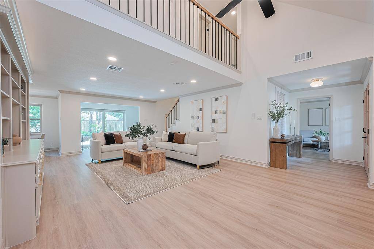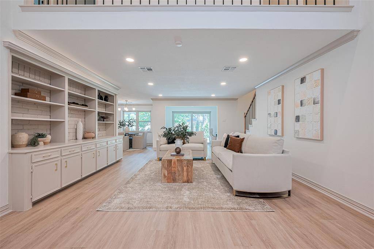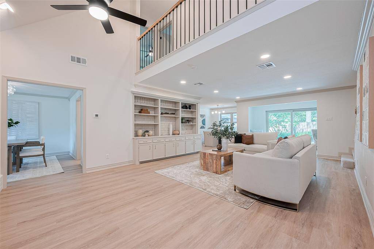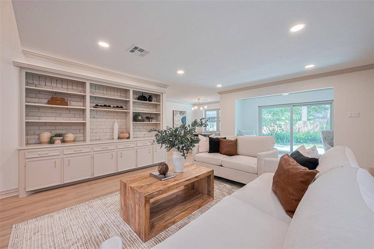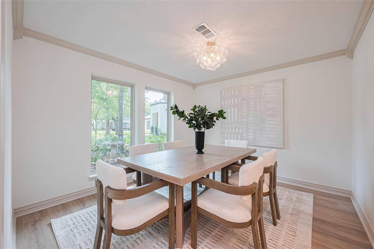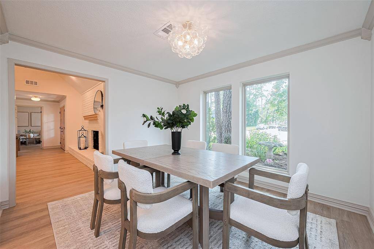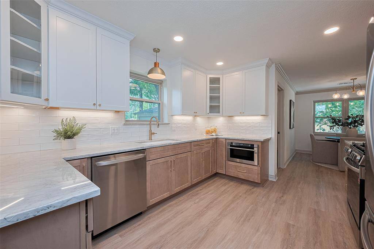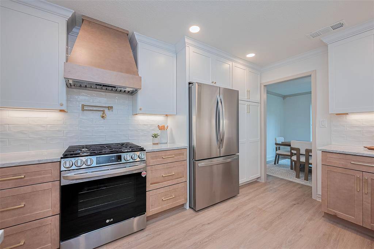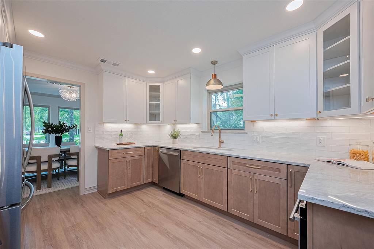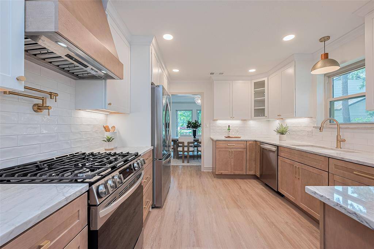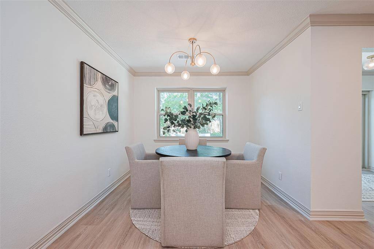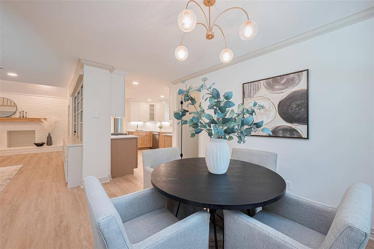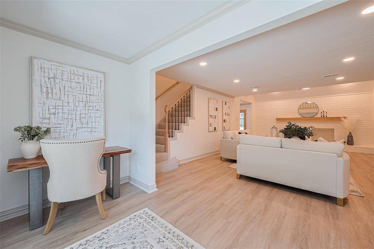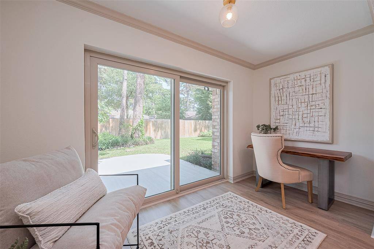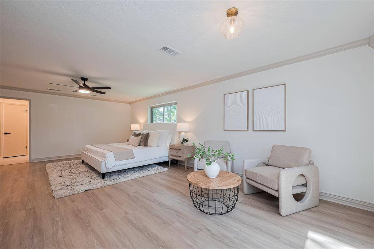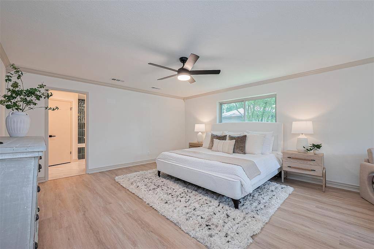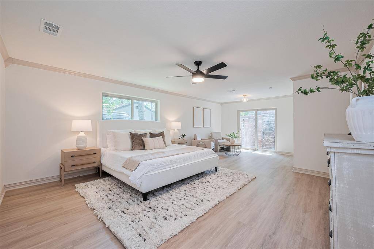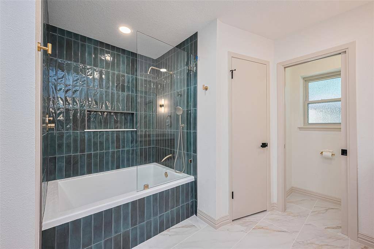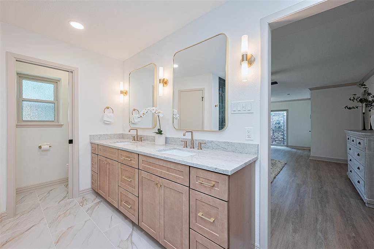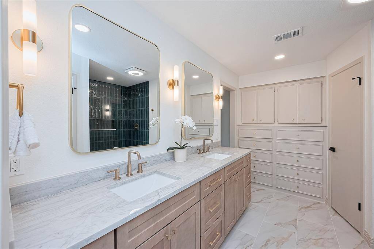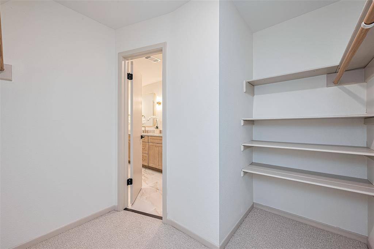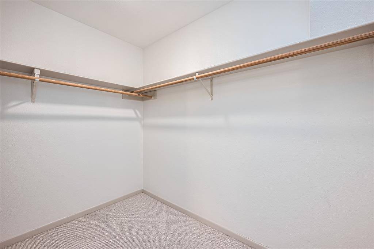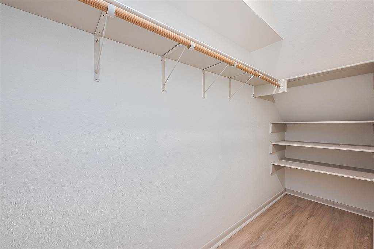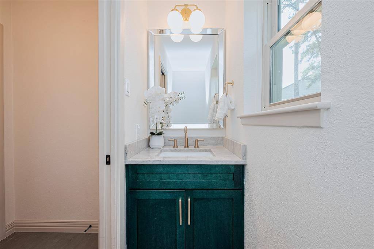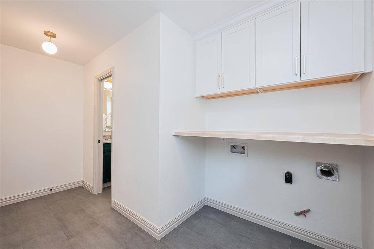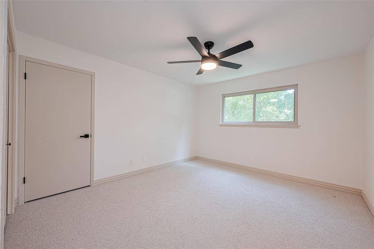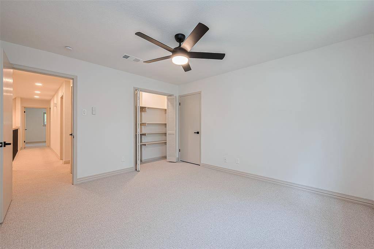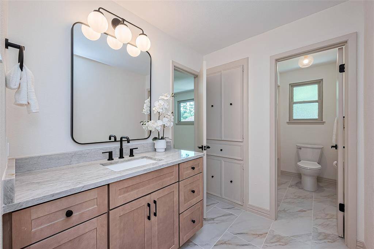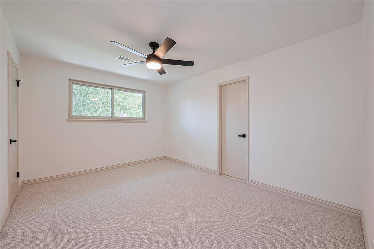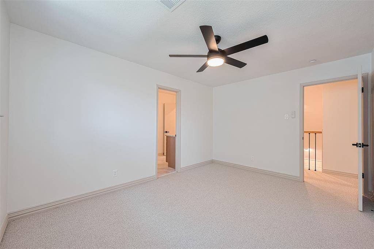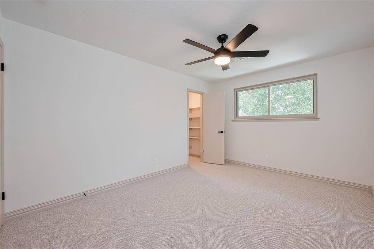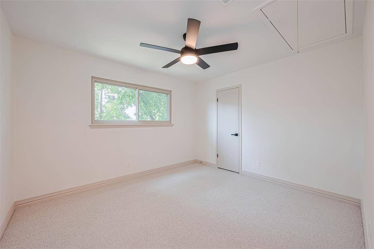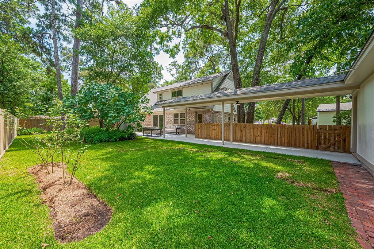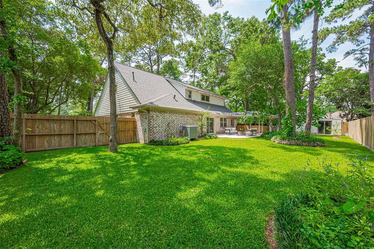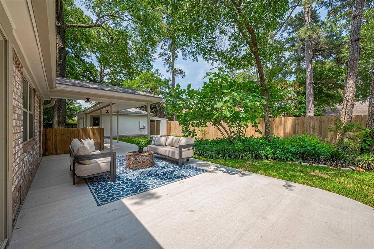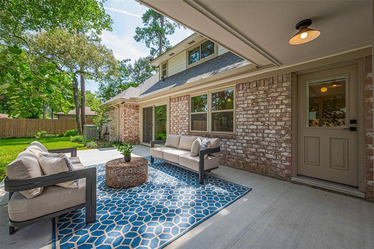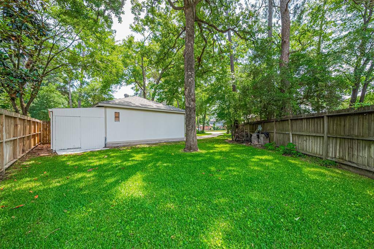27026 S. Pyeatt Lane, Houston, Texas 77385
$490,000
4 Beds
2 Full / 1 Half Baths
Single-Family
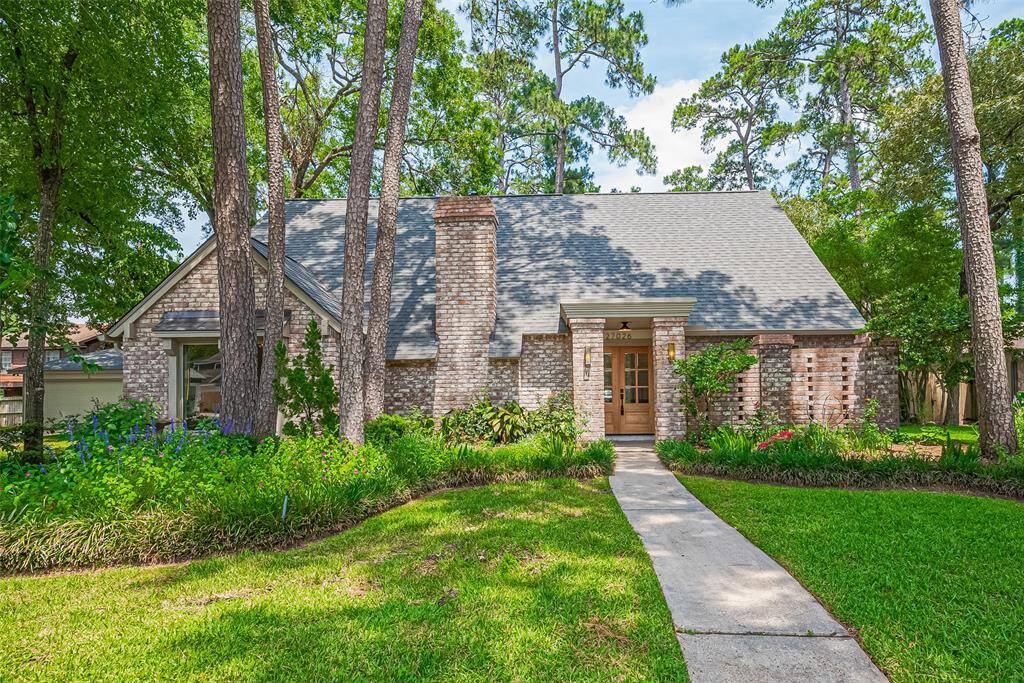

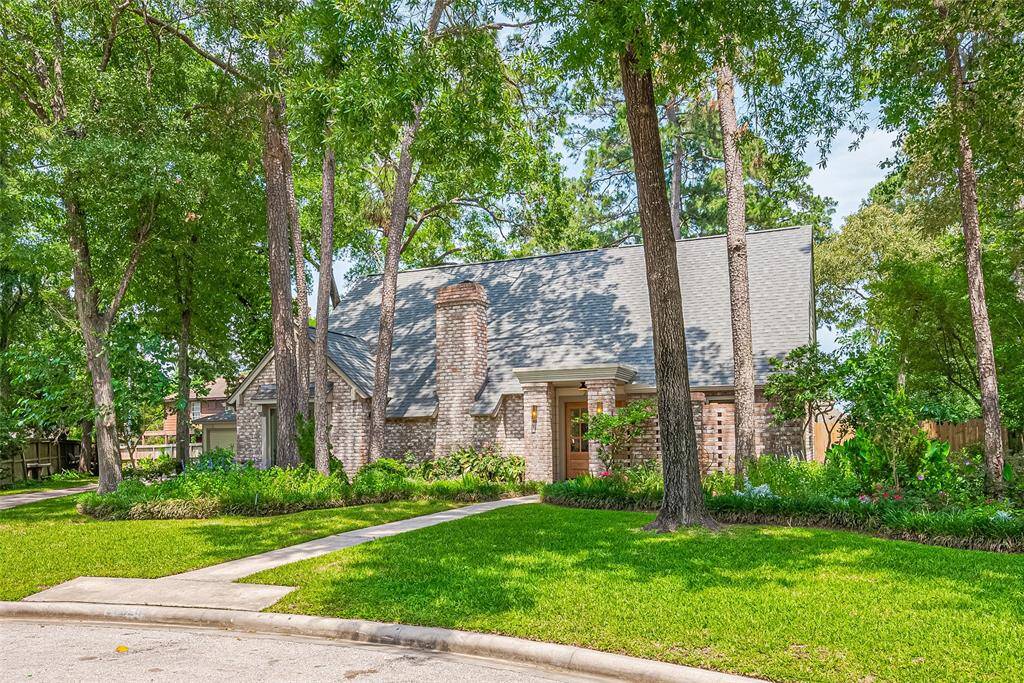
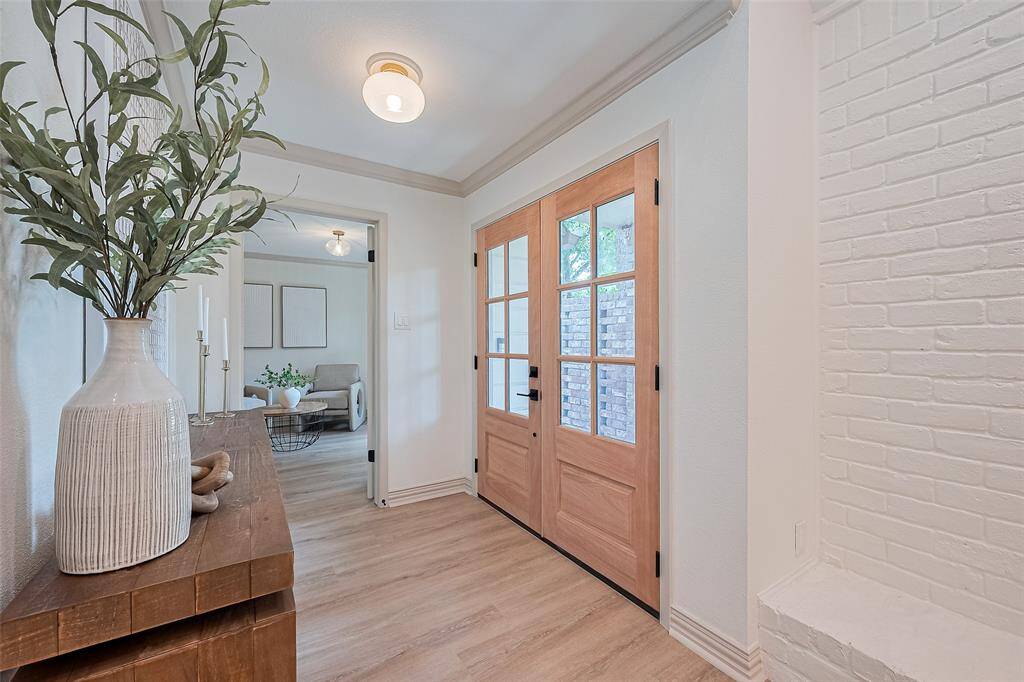
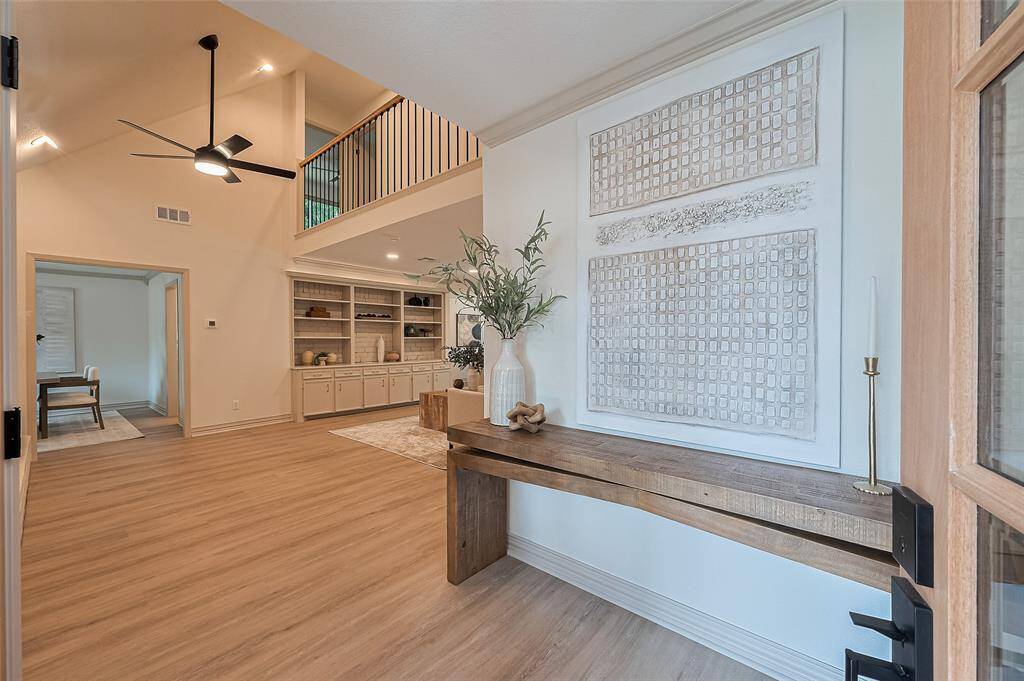
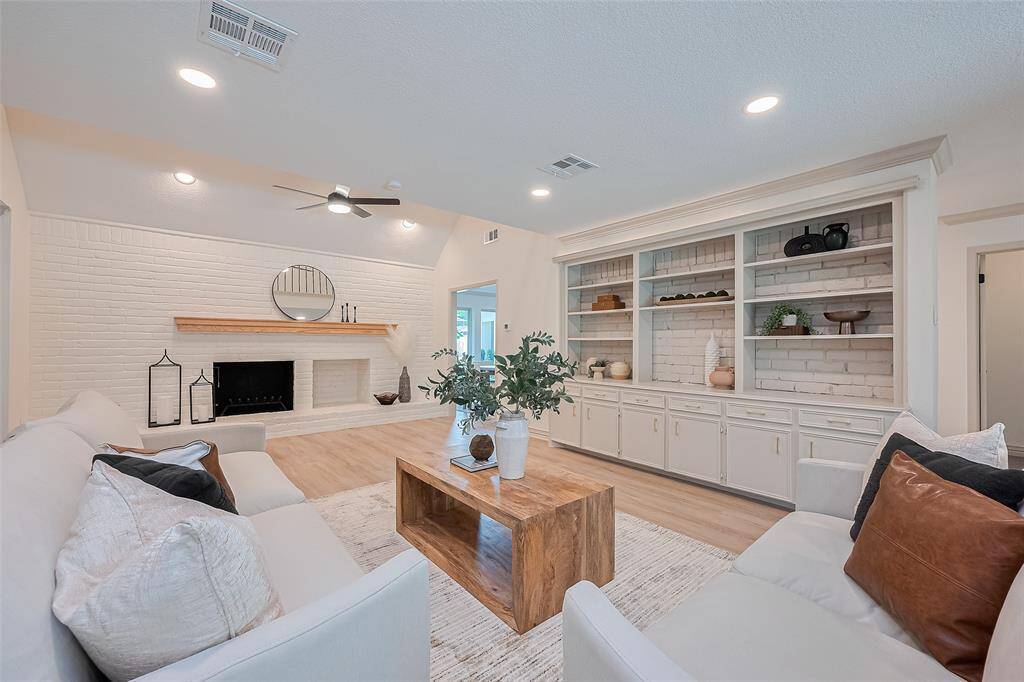
Request More Information
About 27026 S. Pyeatt Lane
COMPLETLEY REMODELED, MAGAZINE-WORTHY, TRANQUIL HOME with gorgeous landscaping, shade trees throughout an oversized lot, and European charm. Closer to The Woodlands than The Woodlands! Brand New ROOF, GUTTERS, HVAC, PLUMBING, FULLY REMODELED KITCHEN AND BATHS, WATER HEATER, BLOW-IN INSULATION, APPLIANCES, FLOORING, SOFT CLOSE CABINETS/DRAWERS, FRESH MODERN PAINT, FIXTURES & DESIGNER LIGHTING, ENERGY EFFICIENT WINDOWS & DOORS. This darling home offers beautiful garden views & natural light. Massive primary bedroom w/cozy sitting area off of atrium & 3 walk-in closets. Boutique hotel-like primary bath with giant soaking tub! Cuddle up in the family room next to the fireplace or enjoy the outdoors through the large sliding glass/screened door. Lush landscaping with mature fig tree. Covered walkway leads to the garage with attached garden shed. Convenient location; easy commute to downtown or the park & ride. Everything you need is within a 10-minute drive. BETTER THAN NEW! MOVE IN READY!
Highlights
27026 S. Pyeatt Lane
$490,000
Single-Family
2,632 Home Sq Ft
Houston 77385
4 Beds
2 Full / 1 Half Baths
14,224 Lot Sq Ft
General Description
Taxes & Fees
Tax ID
76400920090
Tax Rate
2.0203%
Taxes w/o Exemption/Yr
$5,485 / 2024
Maint Fee
No
Room/Lot Size
Living
25x25
Dining
12x11
Kitchen
14x10
Breakfast
12x9
1st Bed
25x14
5th Bed
14x11
Interior Features
Fireplace
1
Floors
Carpet, Tile, Vinyl Plank
Heating
Central Gas
Cooling
Central Electric
Connections
Electric Dryer Connections, Gas Dryer Connections, Washer Connections
Bedrooms
1 Bedroom Up, Primary Bed - 1st Floor
Dishwasher
Yes
Range
Yes
Disposal
Yes
Microwave
Yes
Oven
Gas Oven
Energy Feature
Ceiling Fans, Digital Program Thermostat, Energy Star Appliances, Energy Star/CFL/LED Lights, High-Efficiency HVAC, Insulated Doors, Other Energy Features, Storm Windows
Interior
Crown Molding, Fire/Smoke Alarm
Loft
Maybe
Exterior Features
Foundation
Slab
Roof
Composition
Exterior Type
Brick, Wood
Water Sewer
Public Sewer, Public Water
Exterior
Back Yard Fenced, Greenhouse, Patio/Deck, Sprinkler System, Storage Shed, Subdivision Tennis Court, Workshop
Private Pool
No
Area Pool
Yes
Lot Description
Cul-De-Sac, Subdivision Lot, Wooded
New Construction
No
Listing Firm
Schools (CONROE - 11 - Conroe)
| Name | Grade | Great School Ranking |
|---|---|---|
| Oak Ridge Elem (Conroe) | Elementary | 7 of 10 |
| Gerald D. Irons Sr. Jr High | Middle | 7 of 10 |
| Oak Ridge High | High | 6 of 10 |
School information is generated by the most current available data we have. However, as school boundary maps can change, and schools can get too crowded (whereby students zoned to a school may not be able to attend in a given year if they are not registered in time), you need to independently verify and confirm enrollment and all related information directly with the school.

