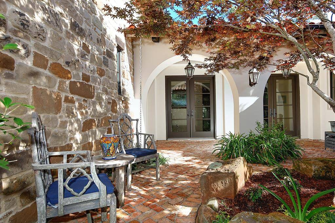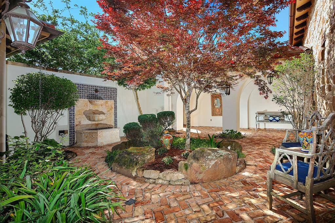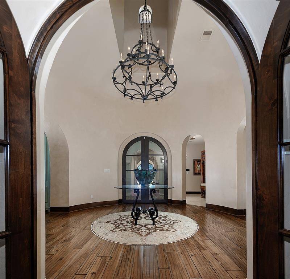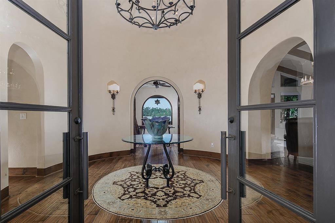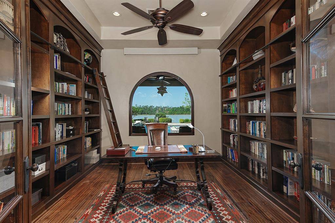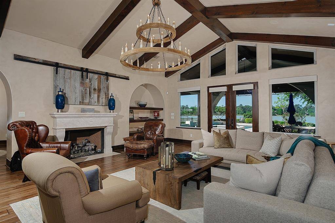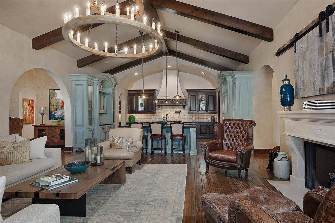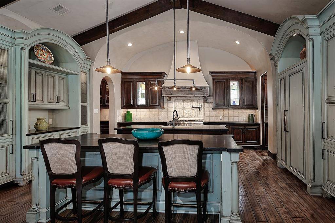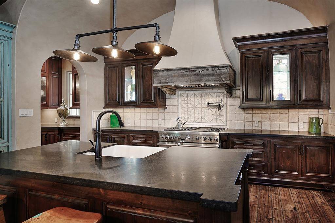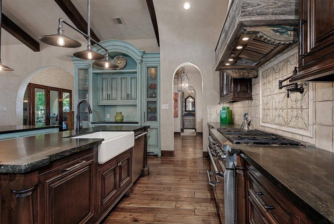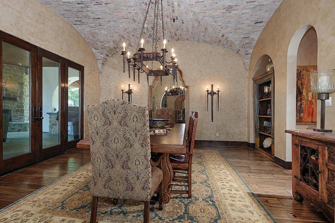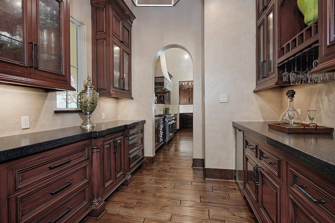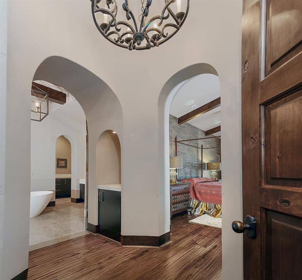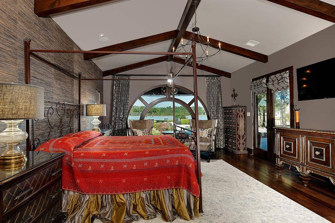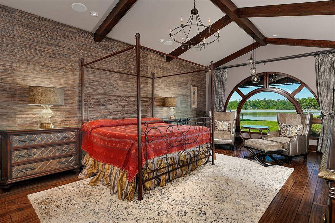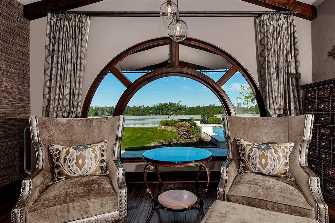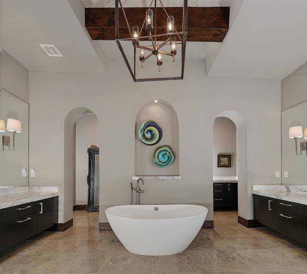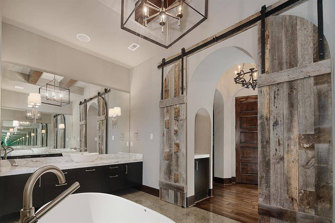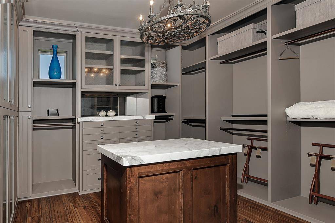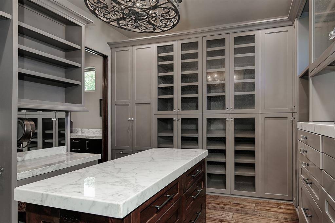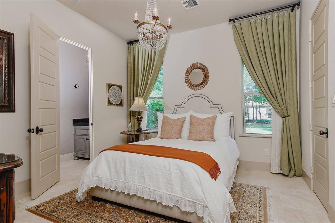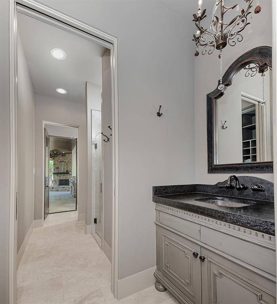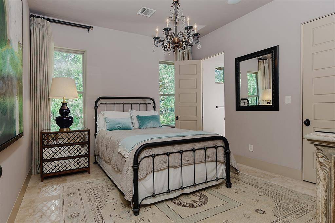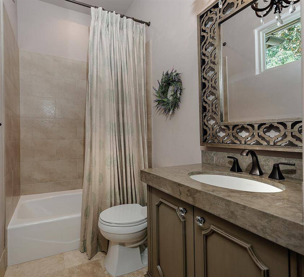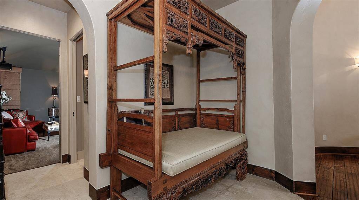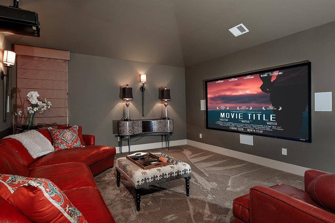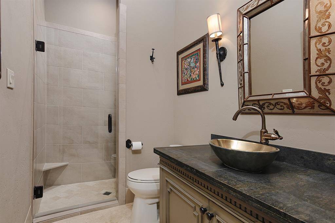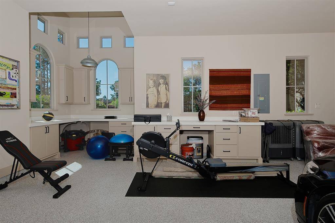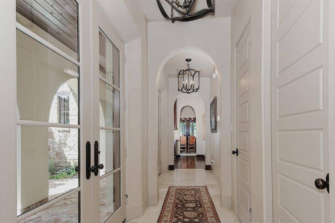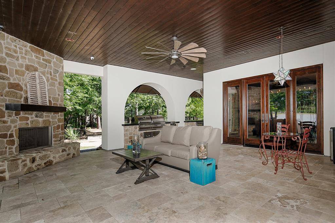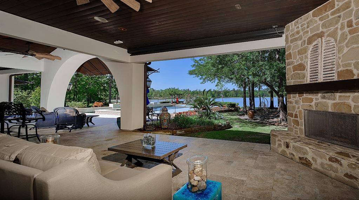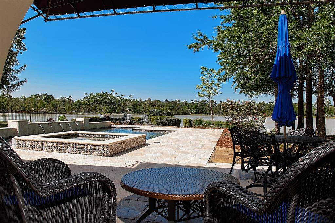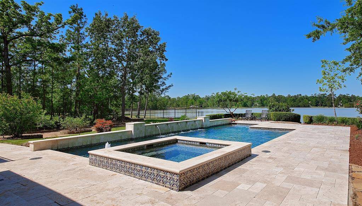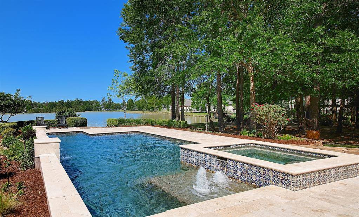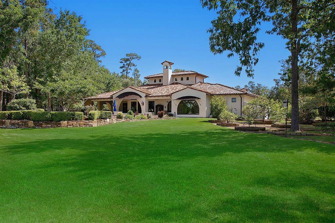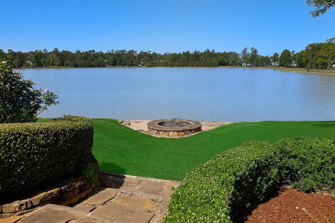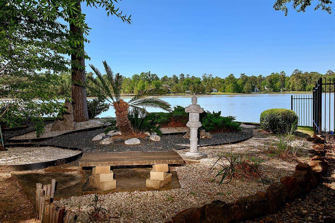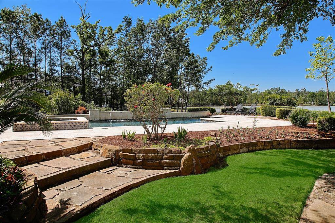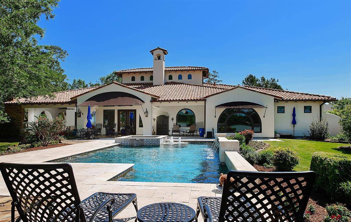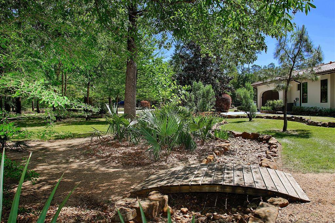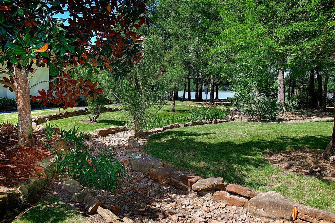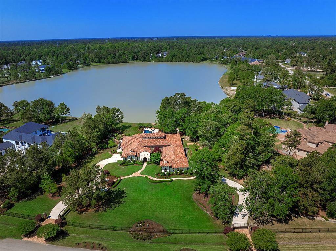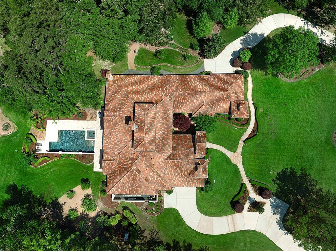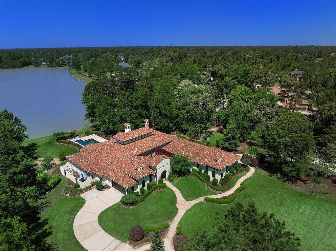27535 Velvet Sky Way, Houston, Texas 77386
$1,999,900
3 Beds
4 Full Baths
Single-Family
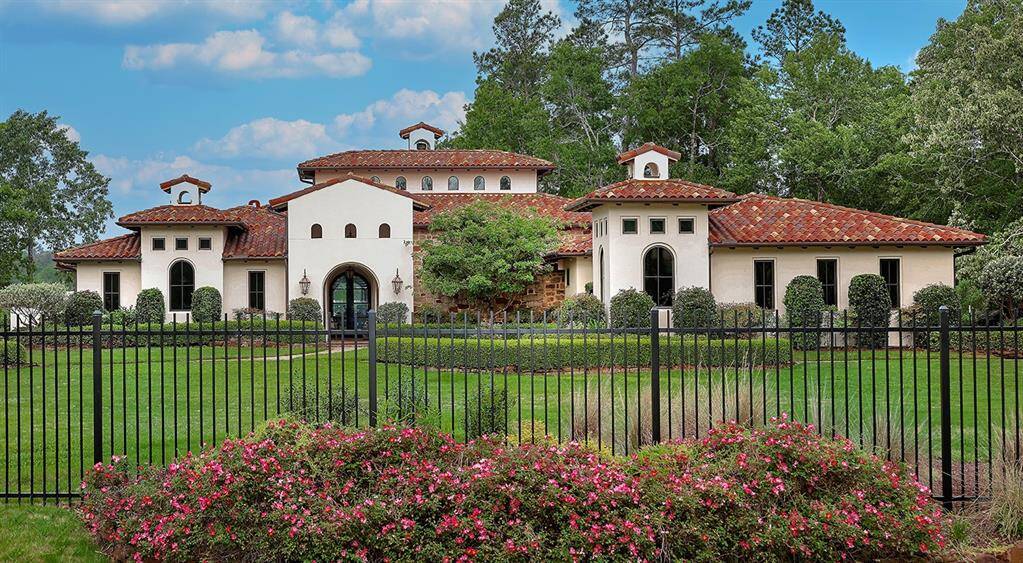

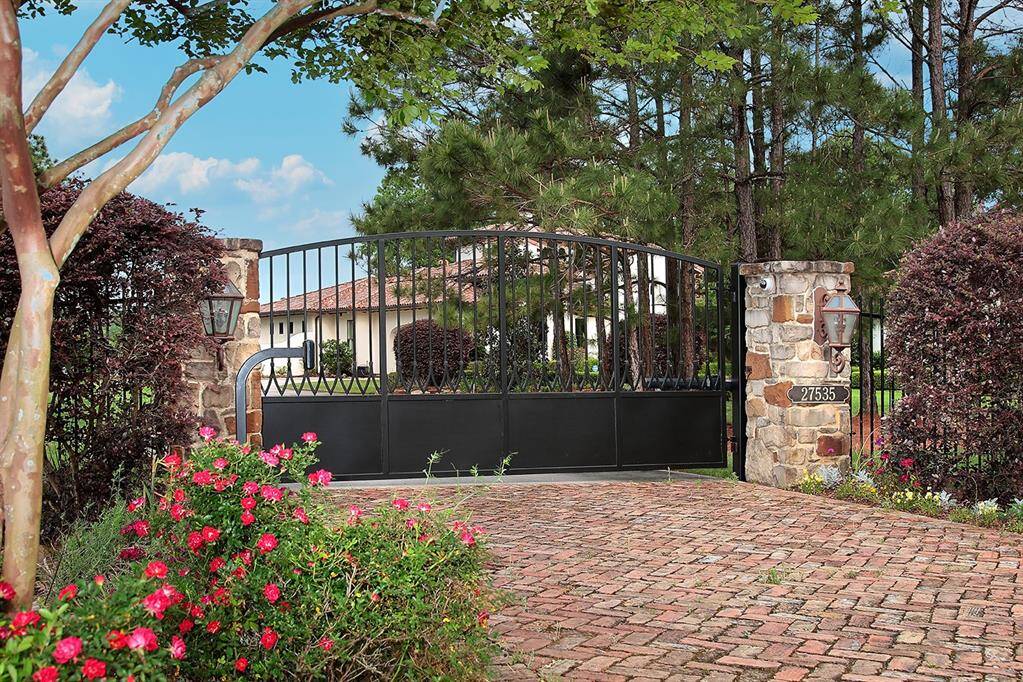
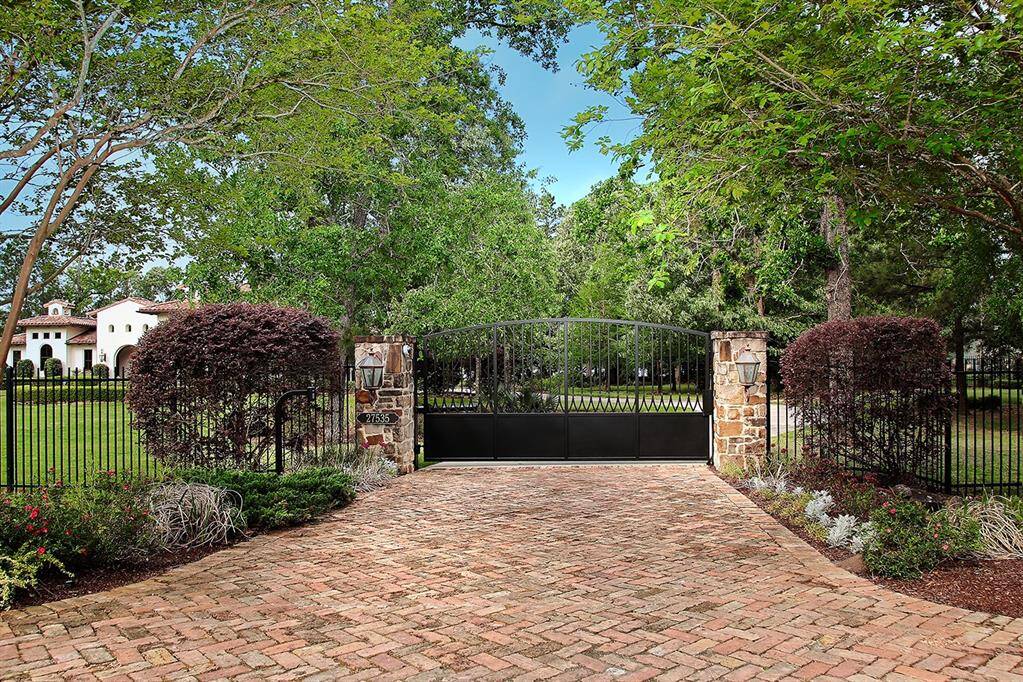
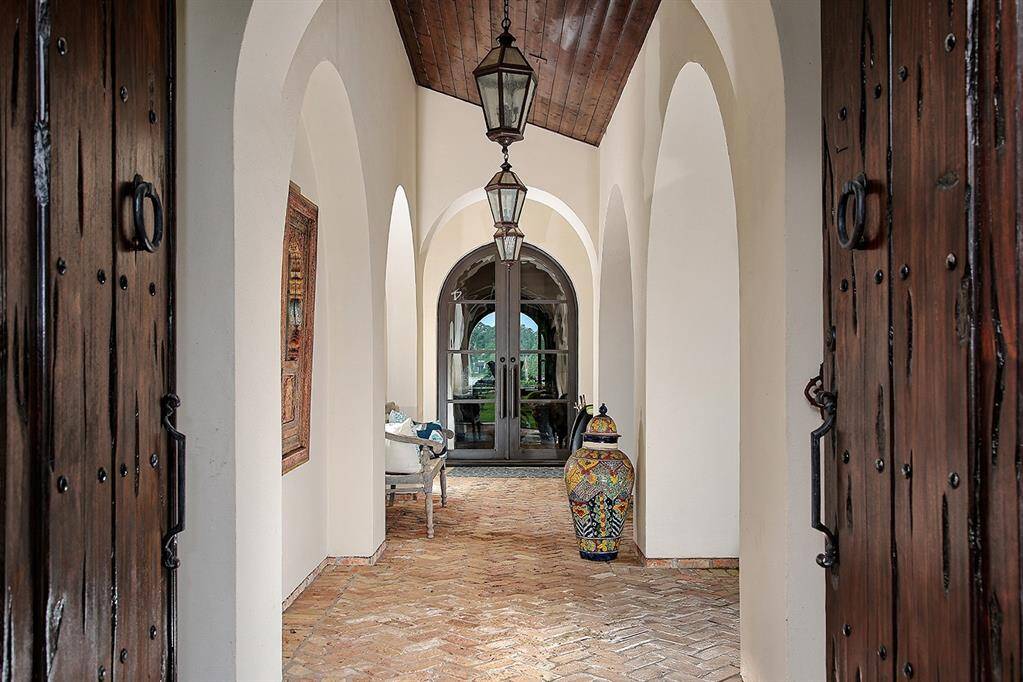
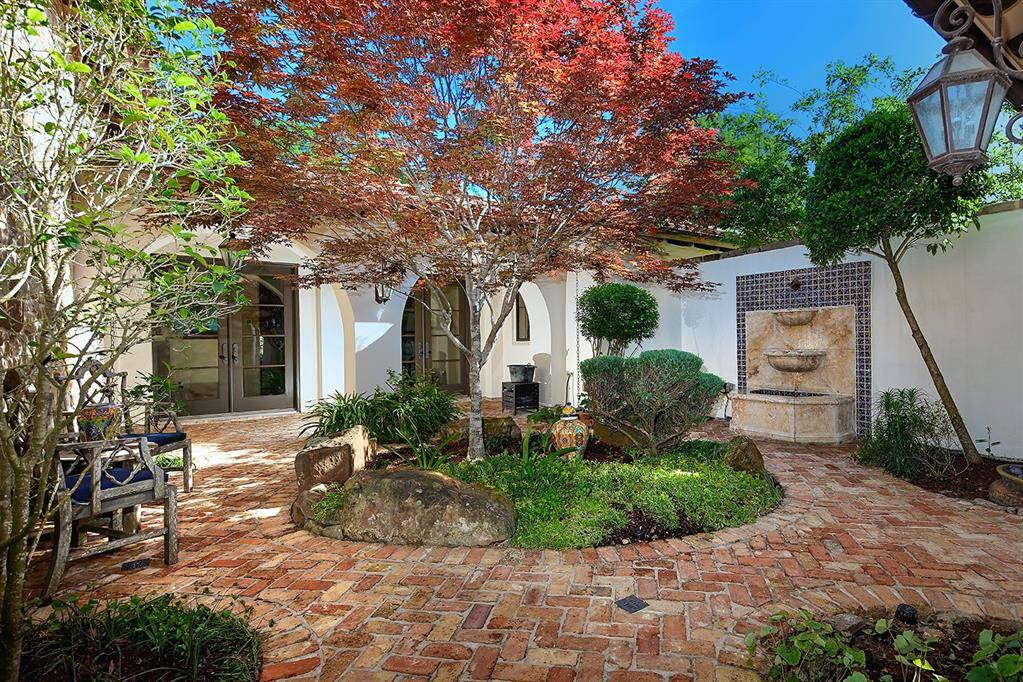
Request More Information
About 27535 Velvet Sky Way
Exceptional 1-story home located on 2+ lakefront treed gated acres!4-car garage w/2 separate driveways.Extensive landscaping w/fruit & year-round blooming trees!Hard coat stucco w/tile roof shingles from Spain.Romantic front courtyard w/Japanese Red Maple! Exquisite appts thru-out include hickory hardwood & travertine flooring, gorgeous draperies, surround sound!Study has 2 walls of built-ins w/ladder.The view is panoramic from almost every room!Amazing kitchen w/soapstone countertops, large dining island, stainless appliances!Walk-in pantry w/sink & walk thru Butler pantry!Banquet sized formal dining w/Bovada brick octagon ceiling!Adjoining living area w/ fireplace & beamed ceiling.Primary suite enjoys its very own wing!Lux bath w/soaking tub, large shower, 2 very spacious closets!Media can be 4th ensuite. 2 more lux ensuites! Extensive covered lanai w/fireplace & outdoor kitchen!Swimming pool/spa/water features! What an incredible view w/phenomonal sunsets!
Highlights
27535 Velvet Sky Way
$1,999,900
Single-Family
4,301 Home Sq Ft
Houston 77386
3 Beds
4 Full Baths
88,579 Lot Sq Ft
General Description
Taxes & Fees
Tax ID
25720619300
Tax Rate
1.5795%
Taxes w/o Exemption/Yr
$15,364 / 2024
Maint Fee
Yes / $1,575 Annually
Maintenance Includes
Clubhouse, Courtesy Patrol, Grounds, On Site Guard, Recreational Facilities
Room/Lot Size
Living
20x19.4
Dining
17.8x17
Kitchen
20x18
Interior Features
Fireplace
2
Floors
Carpet, Tile, Travertine, Wood
Heating
Central Gas, Zoned
Cooling
Zoned
Connections
Electric Dryer Connections, Gas Dryer Connections
Bedrooms
2 Bedrooms Down, Primary Bed - 1st Floor
Dishwasher
Yes
Range
Yes
Disposal
Yes
Microwave
Yes
Oven
Convection Oven, Double Oven, Electric Oven
Energy Feature
Attic Vents, Ceiling Fans, Digital Program Thermostat, Generator, High-Efficiency HVAC, HVAC>15 SEER, Insulated Doors, Insulated/Low-E windows, Insulation - Spray-Foam, Radiant Attic Barrier, Tankless/On-Demand H2O Heater
Interior
Alarm System - Owned, Dry Bar, Fire/Smoke Alarm, Formal Entry/Foyer, High Ceiling, Refrigerator Included, Washer Included, Water Softener - Owned, Window Coverings, Wine/Beverage Fridge, Wired for Sound
Loft
Maybe
Exterior Features
Foundation
Slab
Roof
Tile
Exterior Type
Stone, Stucco
Water Sewer
Public Water, Septic Tank, Well
Exterior
Covered Patio/Deck, Exterior Gas Connection, Mosquito Control System, Outdoor Fireplace, Outdoor Kitchen, Partially Fenced, Satellite Dish, Spa/Hot Tub, Sprinkler System, Subdivision Tennis Court
Private Pool
Yes
Area Pool
Yes
Access
Automatic Gate, Driveway Gate, Intercom
Lot Description
Subdivision Lot, Waterfront, Wooded
New Construction
No
Front Door
East
Listing Firm
Schools (CONROE - 11 - Conroe)
| Name | Grade | Great School Ranking |
|---|---|---|
| Hines Elem | Elementary | None of 10 |
| York Jr High | Middle | 7 of 10 |
| Grand Oaks High | High | None of 10 |
School information is generated by the most current available data we have. However, as school boundary maps can change, and schools can get too crowded (whereby students zoned to a school may not be able to attend in a given year if they are not registered in time), you need to independently verify and confirm enrollment and all related information directly with the school.

