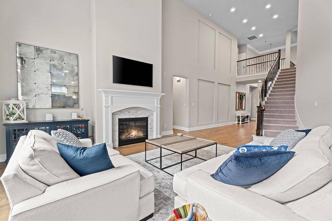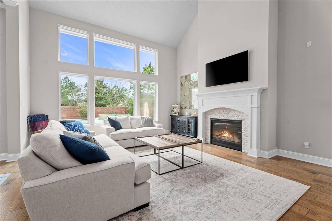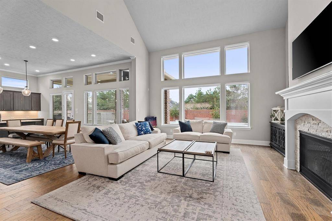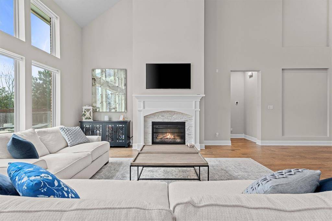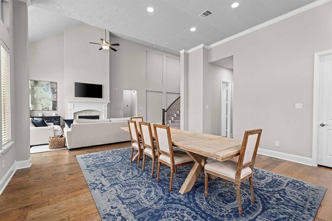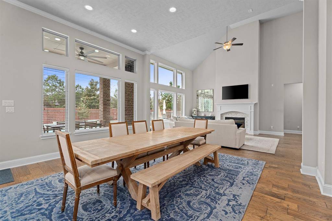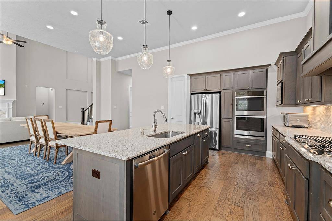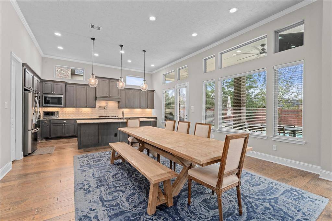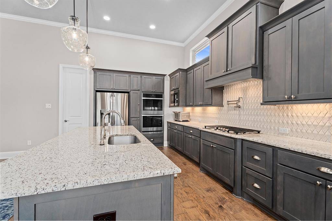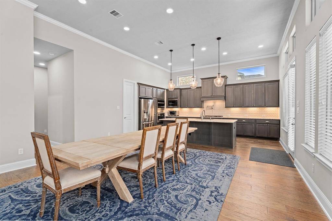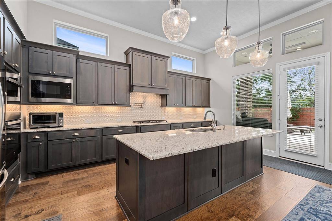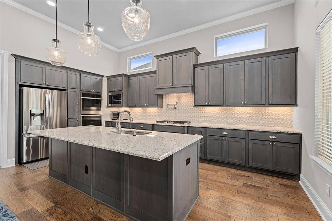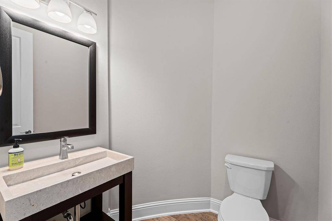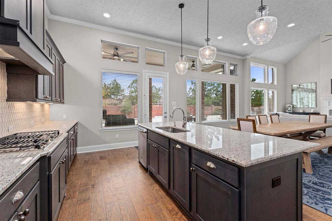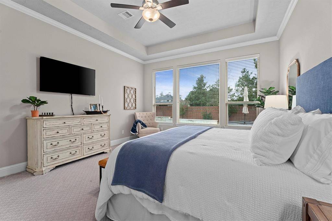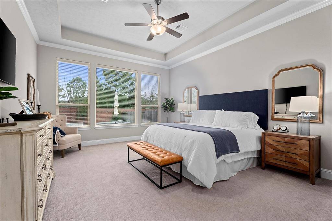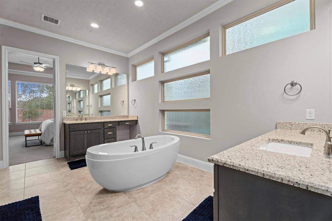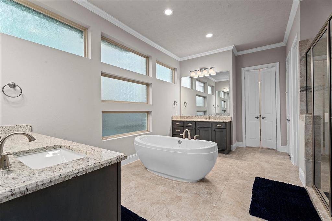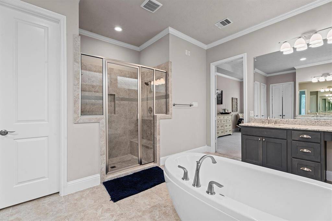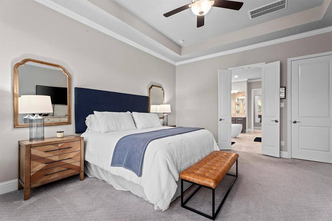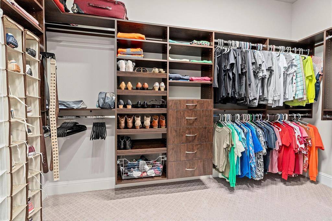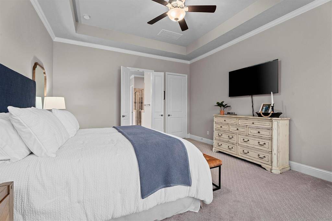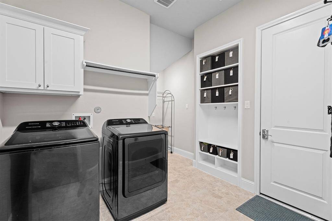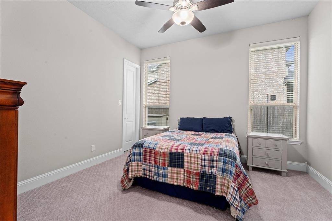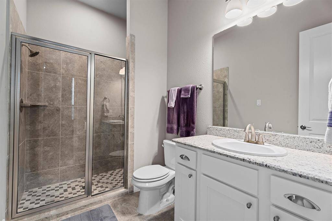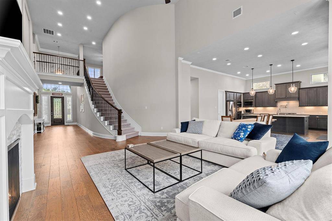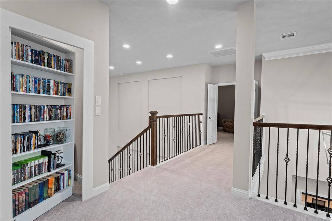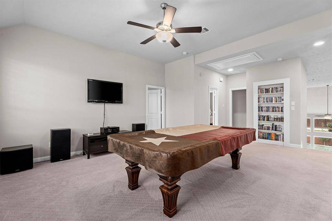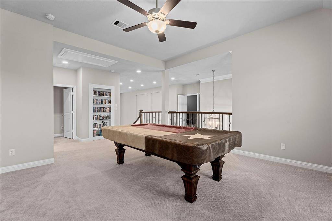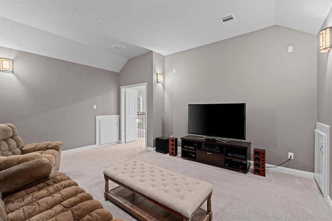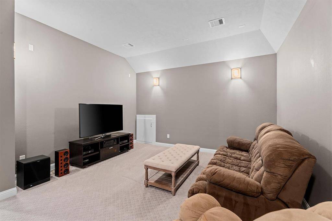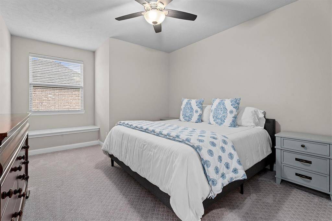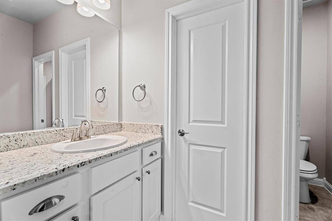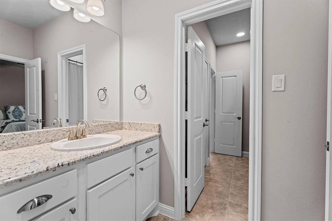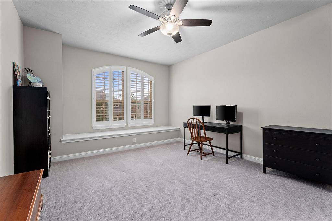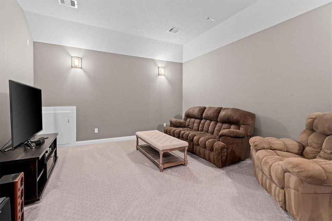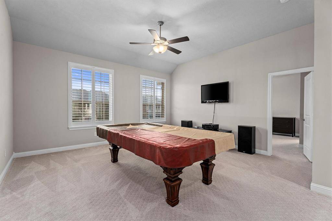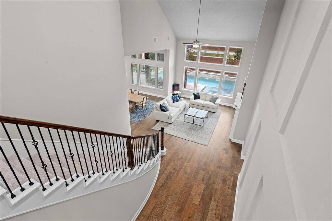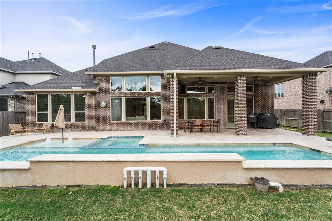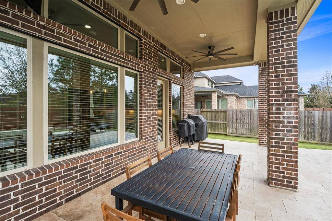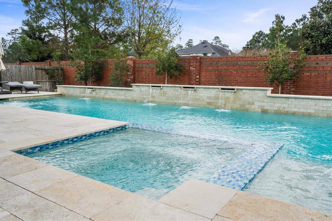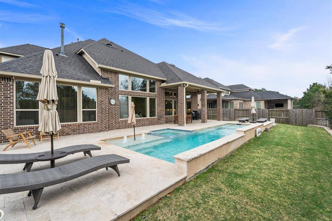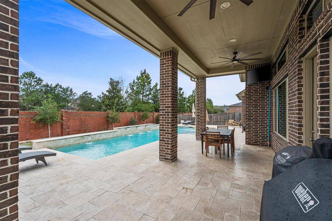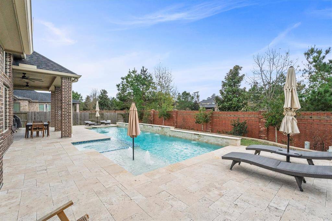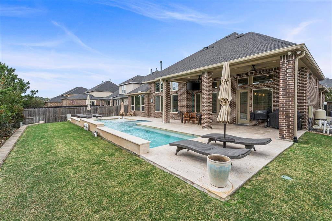27626 Long Cliff Lane, Houston, Texas 77386
$849,000
4 Beds
3 Full / 1 Half Baths
Single-Family
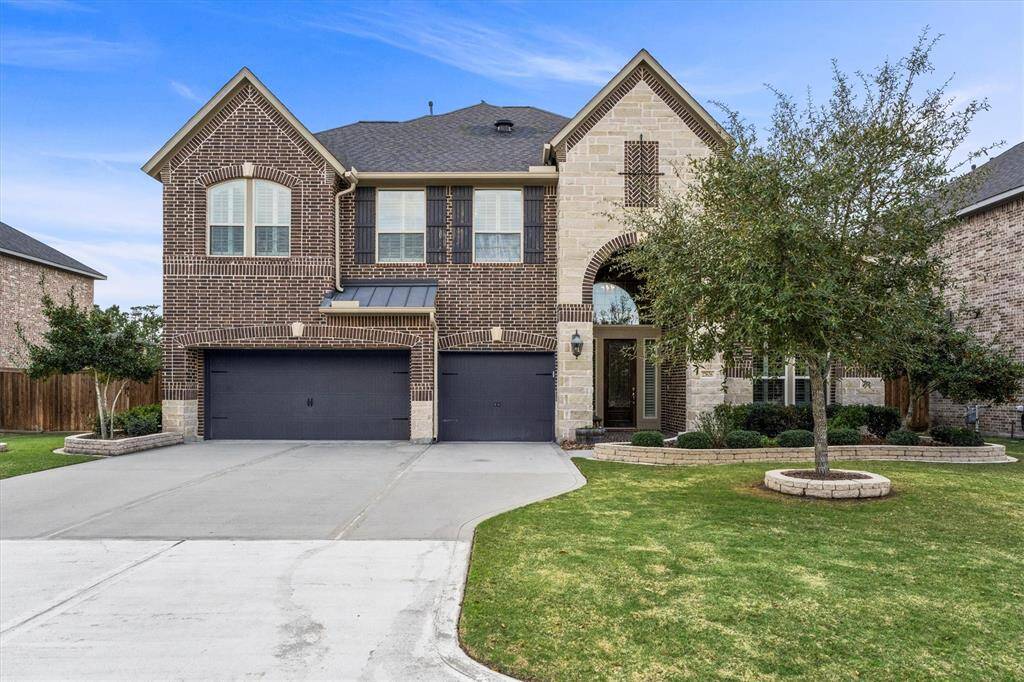

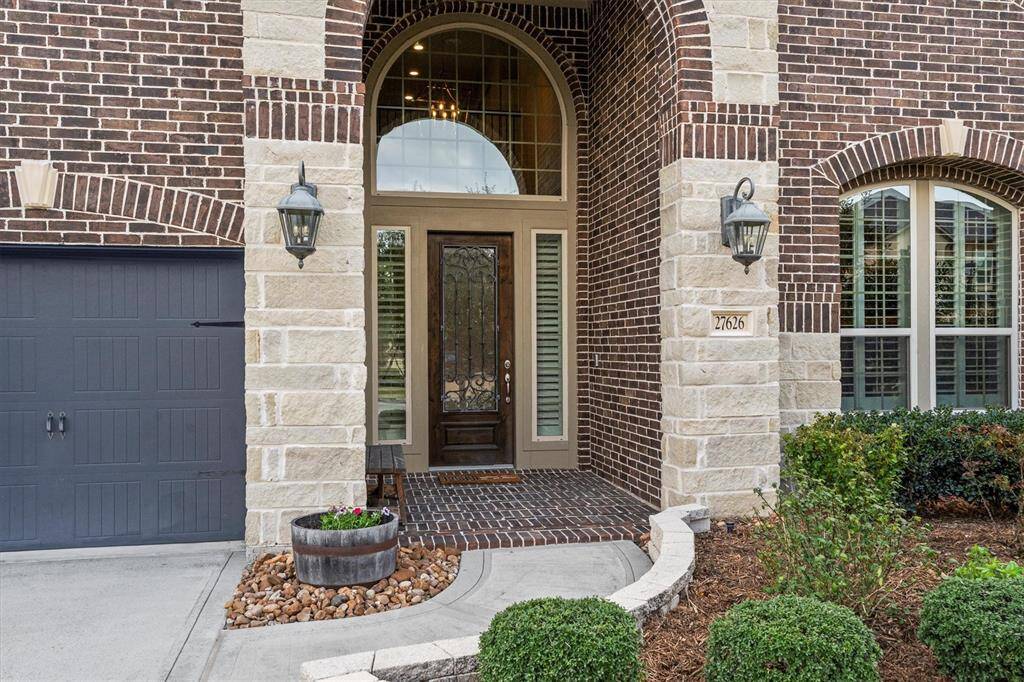
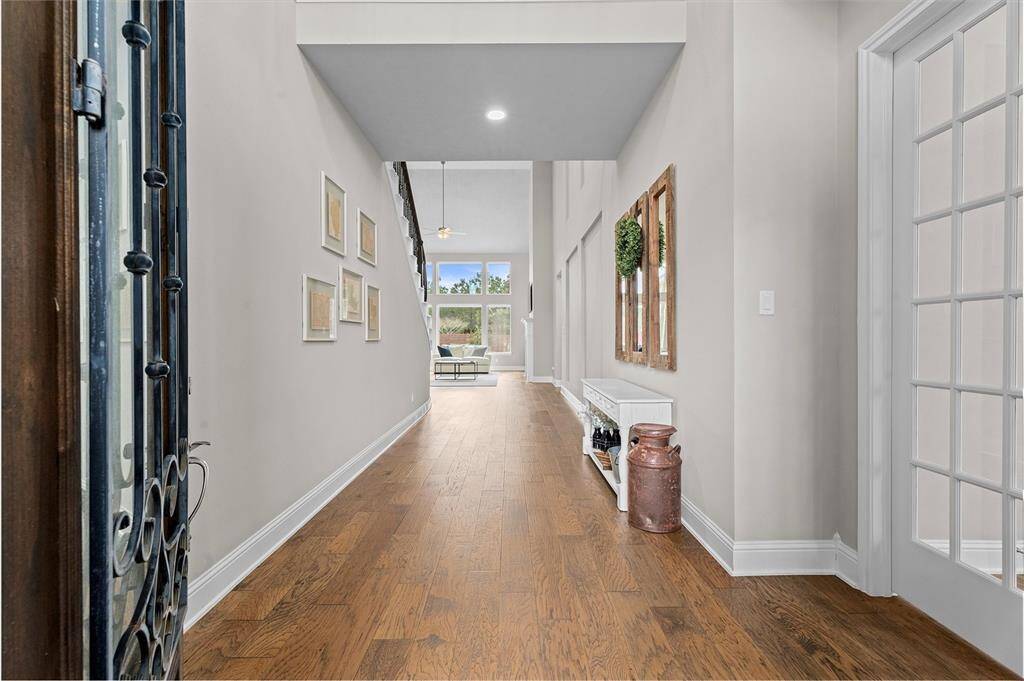
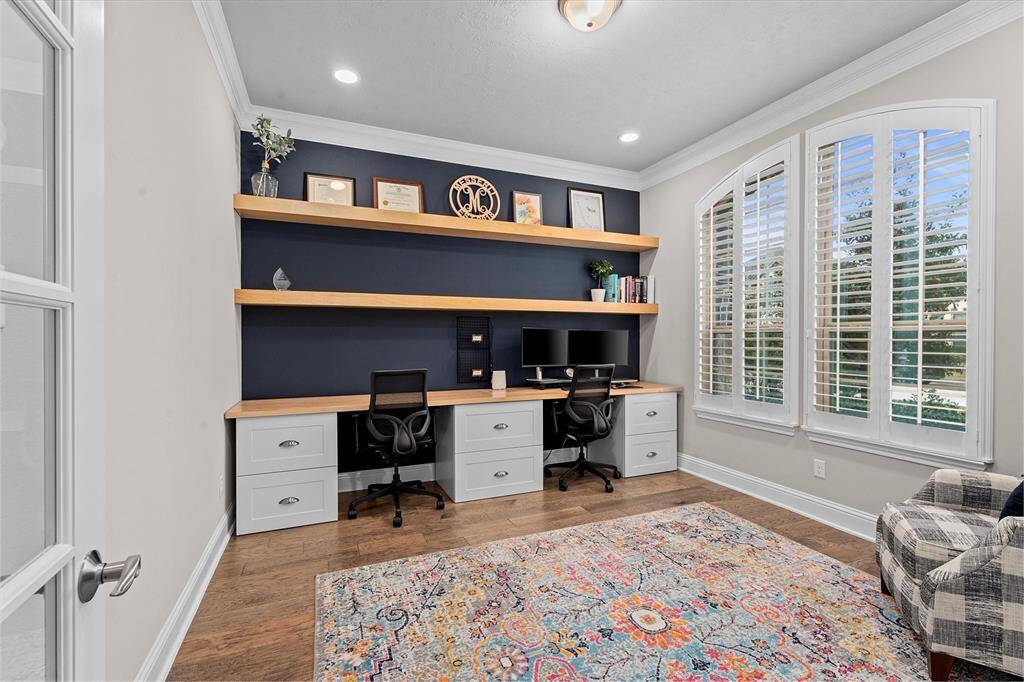
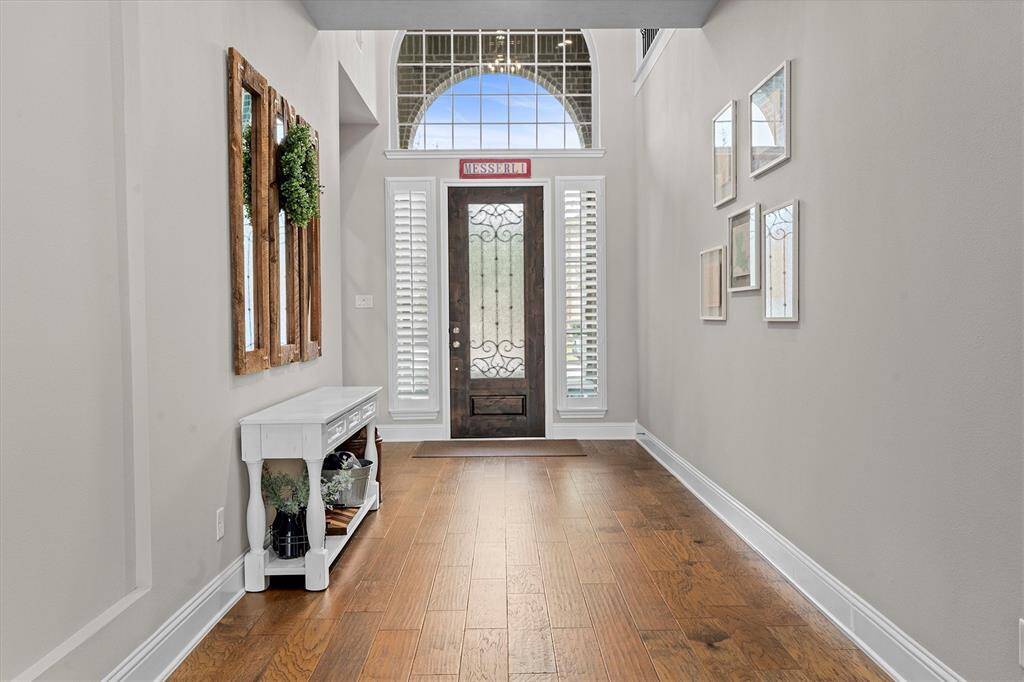
Request More Information
About 27626 Long Cliff Lane
Welcome to this stunning, like-new home nestled in the exclusive gated community of Benders Landing Estates.
This impeccably designed residence boasts 4 spacious bedrooms, including 2 on main floor, a dedicated media room, game room and a private study. The open-concept layout is bathed in natural light, enhancing the warm and inviting ambiance. Home is loaded with special features, including cutting-edge smart home technology, gorgeous wood floors, dual ovens, oversized 3-car garage, and even a secret hidden room. Every detail has been thoughtfully designed for both luxury and functionality. Step into the private backyard oasis, featuring a breathtaking pool and spa with a sheer descent waterfall, in-ground cleaning system, and spacious covered patio—perfect for relaxation and entertaining. Prime location near top-rated schools, shopping, restaurants, and easy access to the Grand Parkway—offering convenience while maintaining a peaceful, private setting. Low Tax Rate and no MUD!
Highlights
27626 Long Cliff Lane
$849,000
Single-Family
4,178 Home Sq Ft
Houston 77386
4 Beds
3 Full / 1 Half Baths
10,598 Lot Sq Ft
General Description
Taxes & Fees
Tax ID
25729201700
Tax Rate
1.5795%
Taxes w/o Exemption/Yr
$11,839 / 2024
Maint Fee
Yes / $3,250 Annually
Maintenance Includes
Clubhouse, Limited Access Gates, Recreational Facilities
Room/Lot Size
Living
22X18
Kitchen
25X16
2nd Bed
14X18
Interior Features
Fireplace
1
Floors
Carpet, Engineered Wood
Heating
Central Gas
Cooling
Central Electric
Connections
Electric Dryer Connections, Gas Dryer Connections, Washer Connections
Bedrooms
1 Bedroom Up, 2 Bedrooms Down, Primary Bed - 1st Floor
Dishwasher
Yes
Range
Yes
Disposal
Yes
Microwave
Yes
Oven
Double Oven, Electric Oven
Energy Feature
Ceiling Fans, Digital Program Thermostat, Energy Star Appliances, Energy Star/CFL/LED Lights, Energy Star/Reflective Roof, High-Efficiency HVAC, HVAC>15 SEER, Insulation - Blown Cellulose, Insulation - Spray-Foam, Radiant Attic Barrier
Interior
Alarm System - Owned, Fire/Smoke Alarm, High Ceiling, Refrigerator Included, Wired for Sound
Loft
Maybe
Exterior Features
Foundation
Slab
Roof
Composition
Exterior Type
Brick, Stone
Water Sewer
Public Sewer, Public Water
Exterior
Back Green Space, Back Yard, Back Yard Fenced, Controlled Subdivision Access, Covered Patio/Deck, Side Yard, Sprinkler System
Private Pool
Yes
Area Pool
Maybe
Lot Description
Subdivision Lot, Wooded
New Construction
No
Front Door
East
Listing Firm
Schools (CONROE - 11 - Conroe)
| Name | Grade | Great School Ranking |
|---|---|---|
| Hines Elem | Elementary | None of 10 |
| York Jr High | Middle | 7 of 10 |
| Grand Oaks High | High | None of 10 |
School information is generated by the most current available data we have. However, as school boundary maps can change, and schools can get too crowded (whereby students zoned to a school may not be able to attend in a given year if they are not registered in time), you need to independently verify and confirm enrollment and all related information directly with the school.

