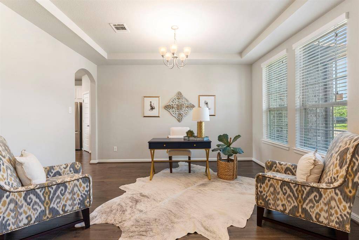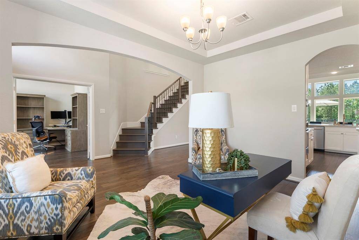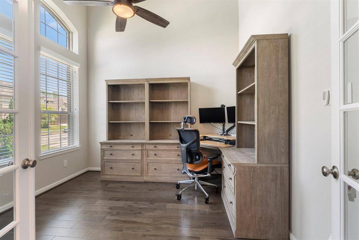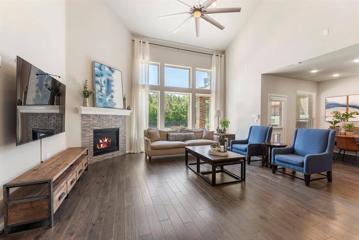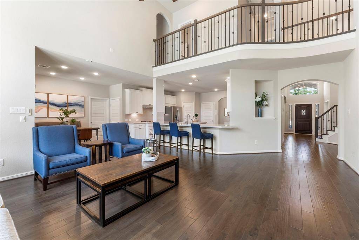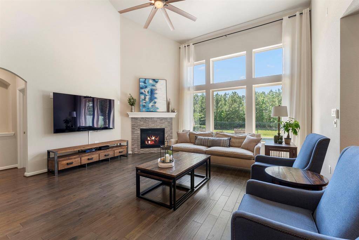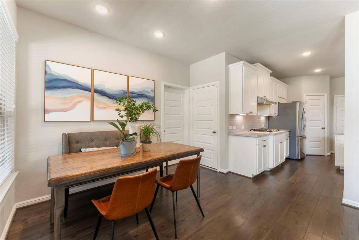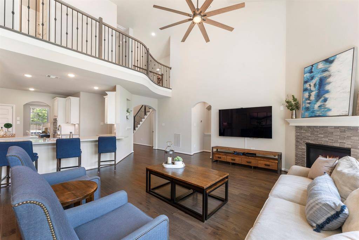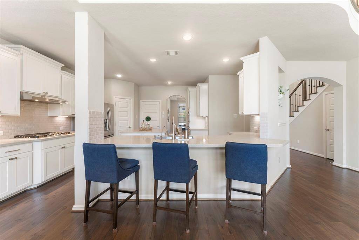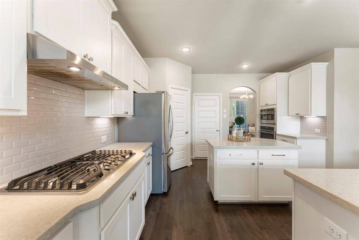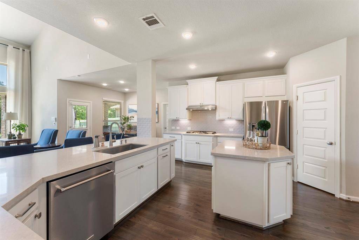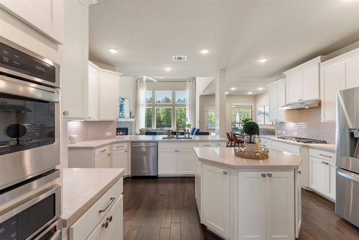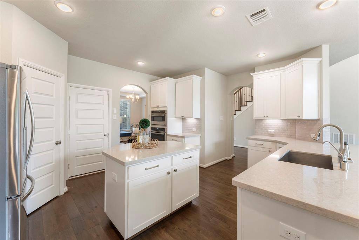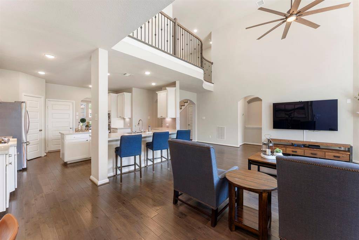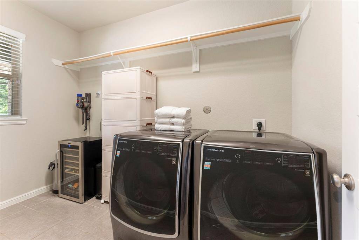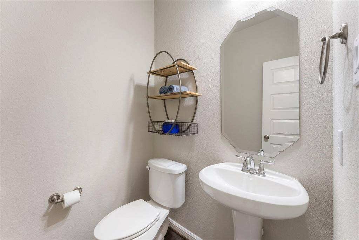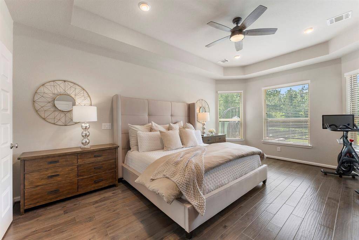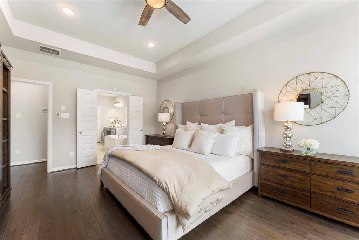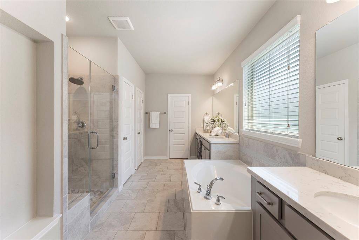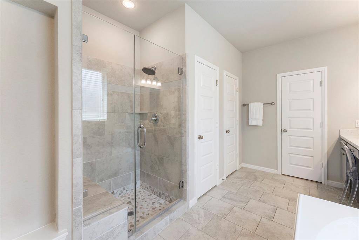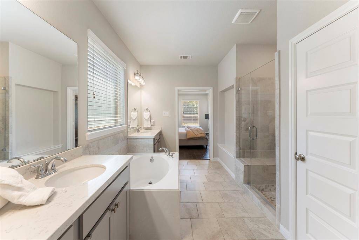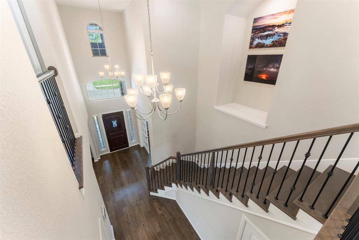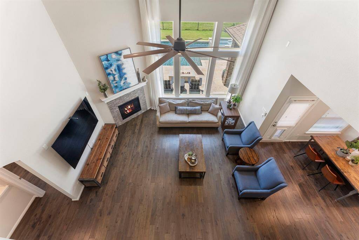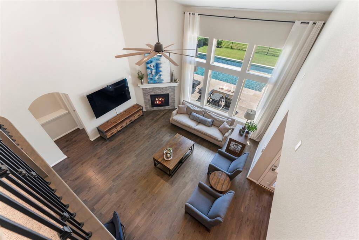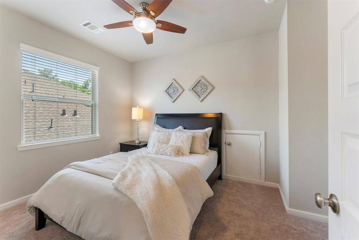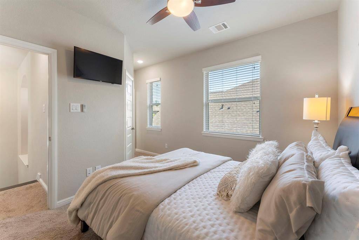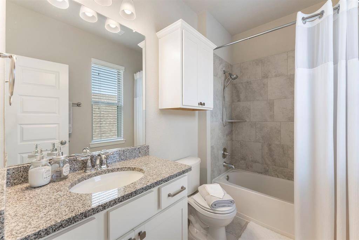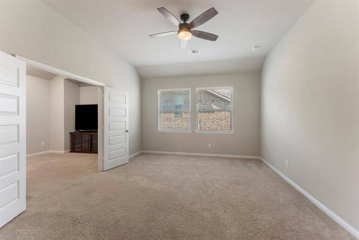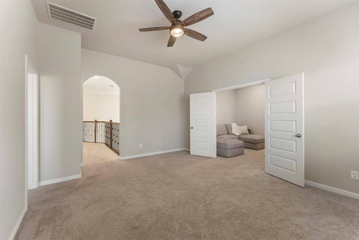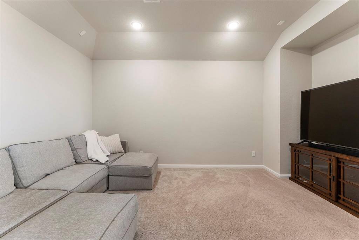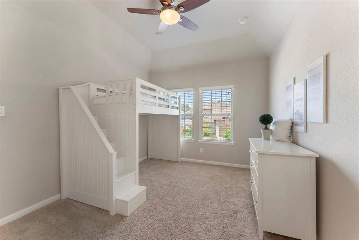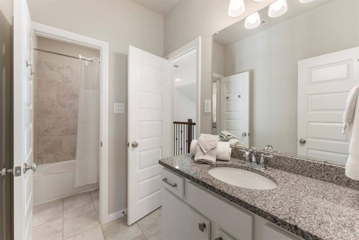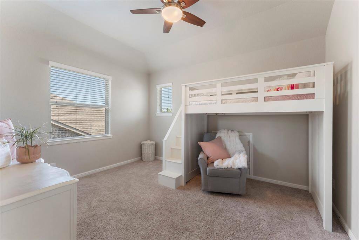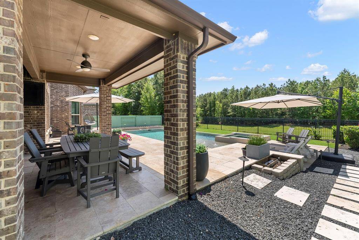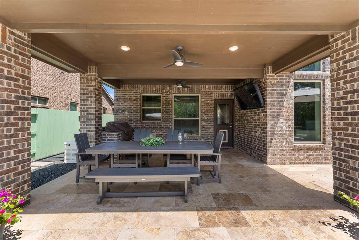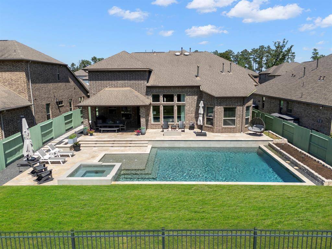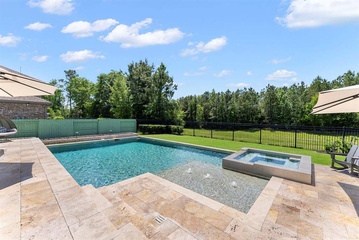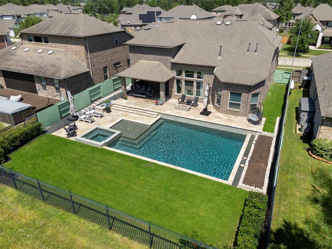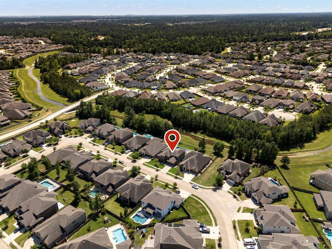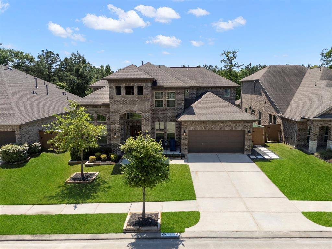28046 Drifters Bend Drive, Houston, Texas 77386
$699,999
4 Beds
3 Full / 1 Half Baths
Single-Family
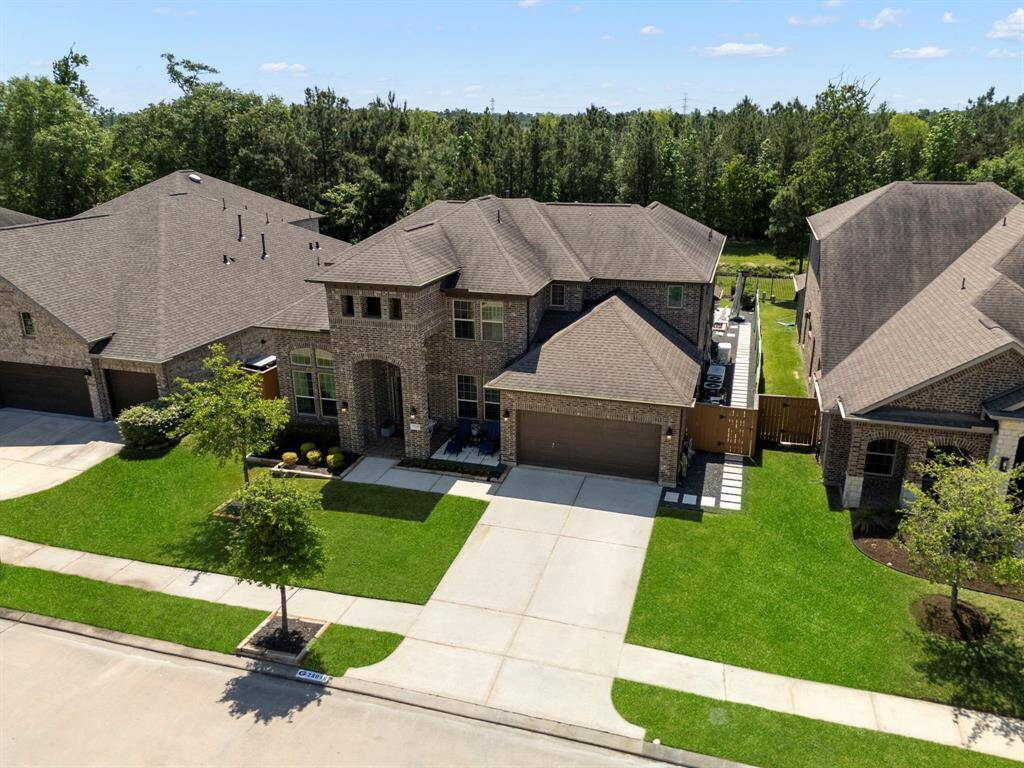

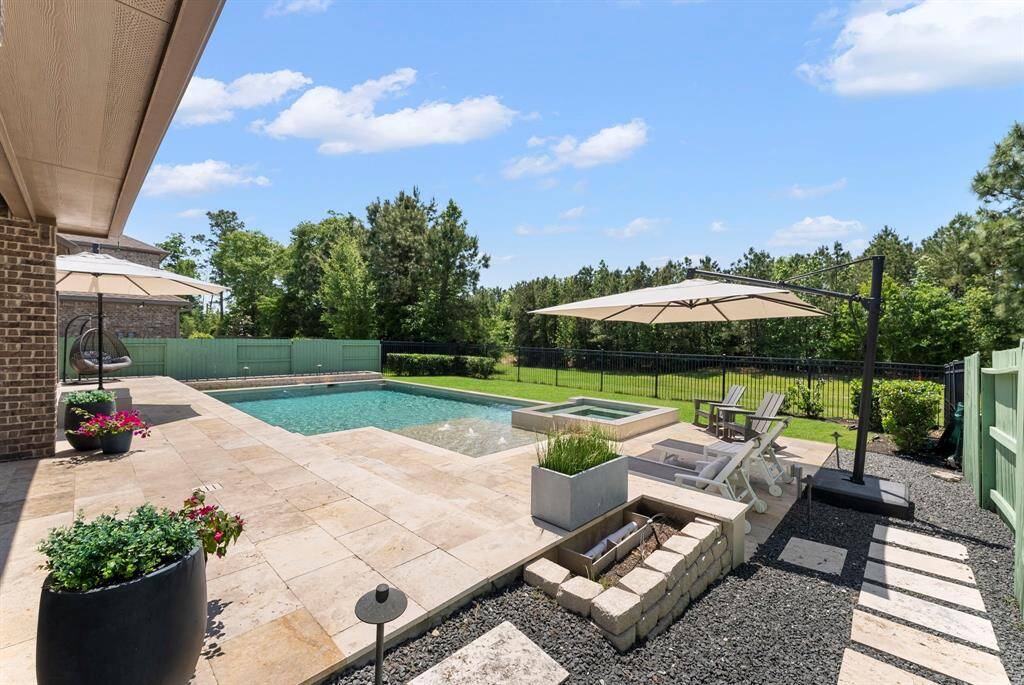
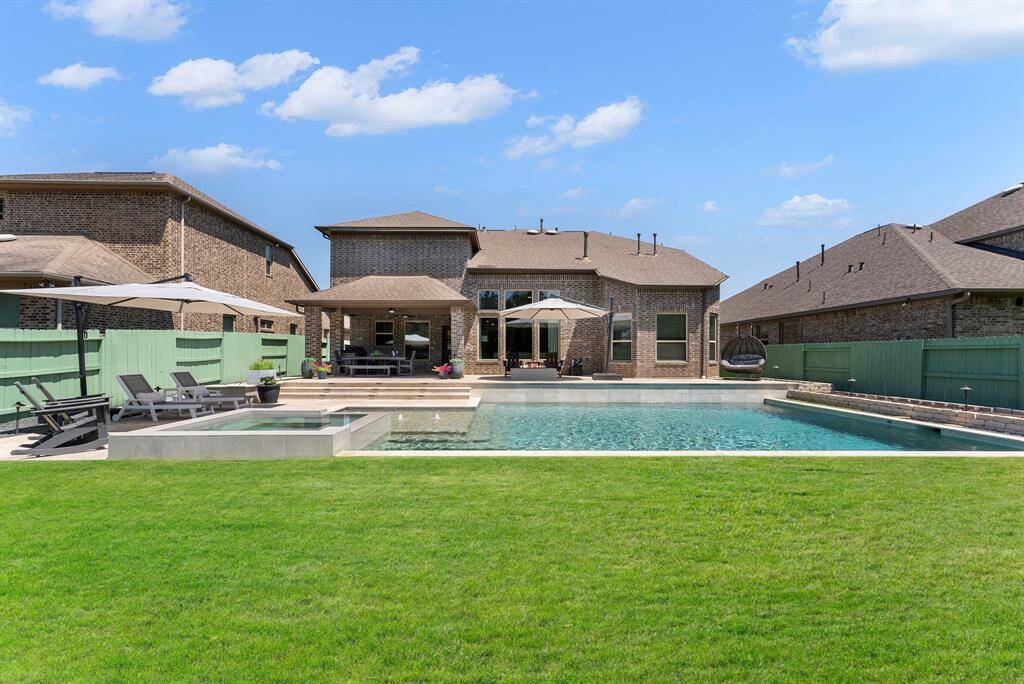
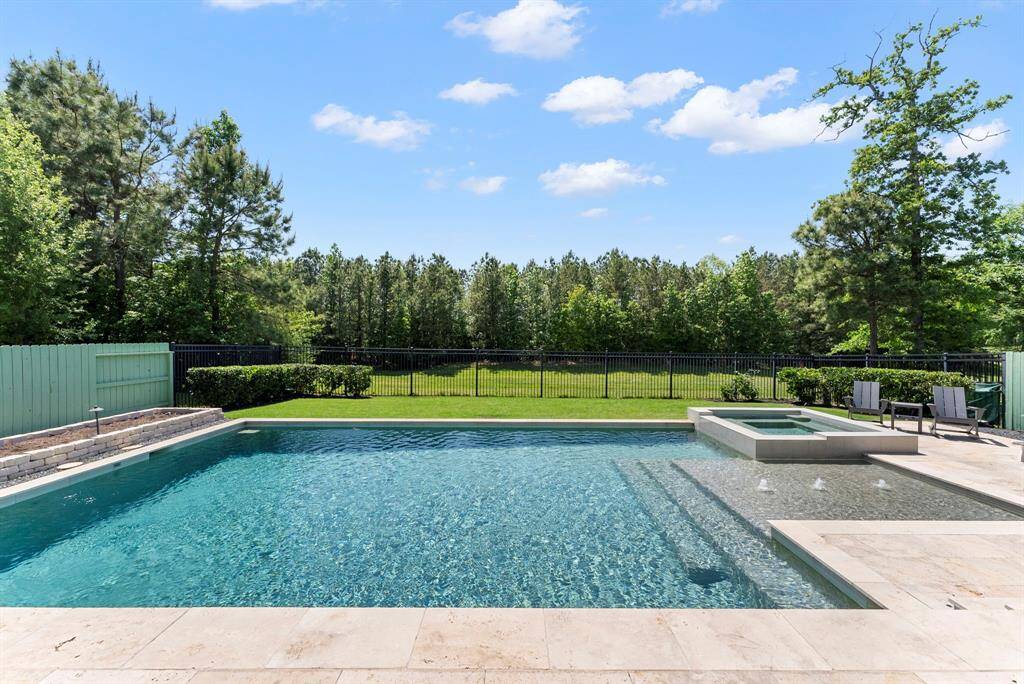
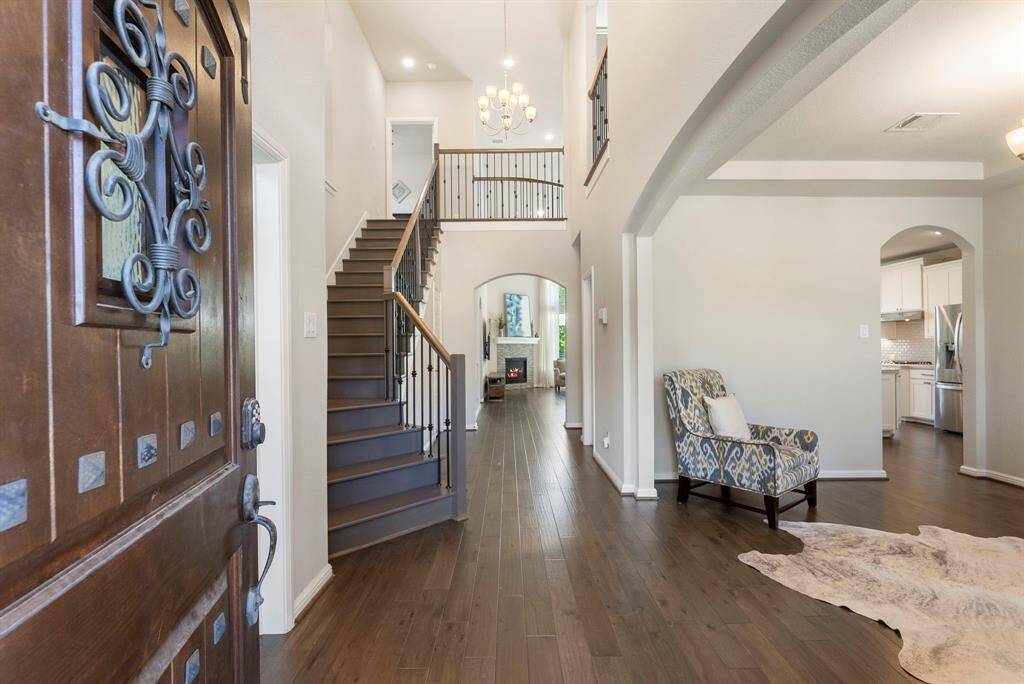
Request More Information
About 28046 Drifters Bend Drive
MULTIPLE OFFERS IN- Incredible Property with beautiful interior, amazing pool area, outdoor kitchen, and green space with endless views. Enjoy your personal paradise day and night with privacy and NO BACK NEIGHBORS. Beautiful Taylor Morrison home in the gated section of Allegro at Harmony. Stunning entry staircase, high ceilings, two story windows, on trend finishes and open design. All of your boxes checked w/two story foyer, flanked by formal dining & study leading to the great room & a beautiful primary suite on 1st floor. Game, media, en-suite bath guest room, and two additional bedrooms w/Jack and Jill bath on 2nd floor. Home is fully bricked, w/a 3 car tandem, whole house generator, water softener, fenced back yard w/wood privacy sides & iron fence at rear for uninterrupted views & an irrigated garden area just prepped for a buyer. Conveniently located w/quick access to 99 and Hardy Toll within the Conroe ISD. This home will not last. See us soon!
Highlights
28046 Drifters Bend Drive
$699,999
Single-Family
3,391 Home Sq Ft
Houston 77386
4 Beds
3 Full / 1 Half Baths
8,917 Lot Sq Ft
General Description
Taxes & Fees
Tax ID
21320002900
Tax Rate
2.4595%
Taxes w/o Exemption/Yr
$12,980 / 2024
Maint Fee
Yes / $1,323 Annually
Maintenance Includes
Clubhouse, Grounds, Recreational Facilities
Room/Lot Size
Dining
11x12.5
Kitchen
12x16
Breakfast
10.5x12
1st Bed
14.5x17.5
2nd Bed
10x12
3rd Bed
10x13
4th Bed
10x13
Interior Features
Fireplace
1
Floors
Carpet, Engineered Wood, Tile
Heating
Central Gas
Cooling
Central Electric
Connections
Electric Dryer Connections, Gas Dryer Connections, Washer Connections
Bedrooms
1 Bedroom Up, Primary Bed - 1st Floor
Dishwasher
Yes
Range
Yes
Disposal
Yes
Microwave
Yes
Oven
Electric Oven, Single Oven
Energy Feature
Ceiling Fans, Digital Program Thermostat, Generator, High-Efficiency HVAC
Interior
Alarm System - Owned, Fire/Smoke Alarm, Formal Entry/Foyer, High Ceiling, Prewired for Alarm System, Water Softener - Owned, Window Coverings
Loft
Maybe
Exterior Features
Foundation
Slab
Roof
Composition
Exterior Type
Brick
Water Sewer
Water District
Exterior
Back Green Space, Back Yard Fenced, Controlled Subdivision Access, Covered Patio/Deck, Exterior Gas Connection, Outdoor Kitchen, Spa/Hot Tub, Sprinkler System
Private Pool
Yes
Area Pool
Yes
Access
Automatic Gate
Lot Description
Greenbelt, Subdivision Lot
New Construction
No
Listing Firm
Schools (CONROE - 11 - Conroe)
| Name | Grade | Great School Ranking |
|---|---|---|
| Broadway Elem | Elementary | 7 of 10 |
| York Jr High | Middle | 7 of 10 |
| Grand Oaks High | High | None of 10 |
School information is generated by the most current available data we have. However, as school boundary maps can change, and schools can get too crowded (whereby students zoned to a school may not be able to attend in a given year if they are not registered in time), you need to independently verify and confirm enrollment and all related information directly with the school.

