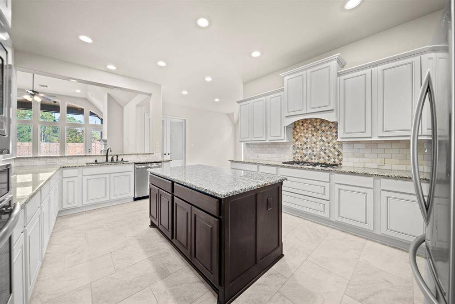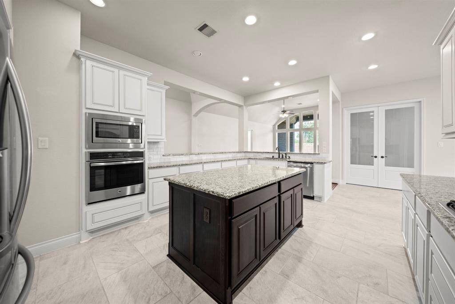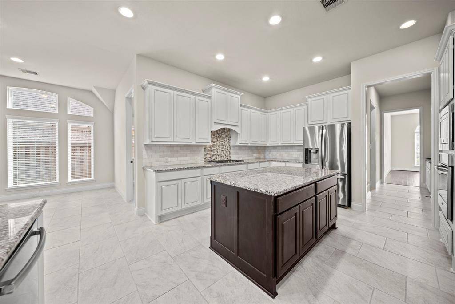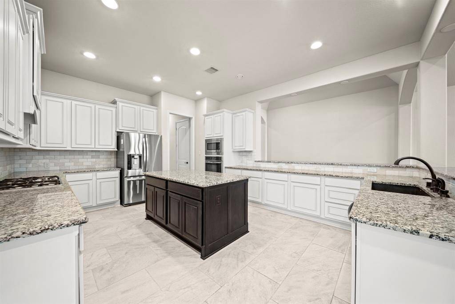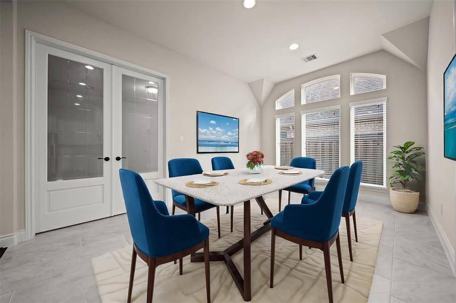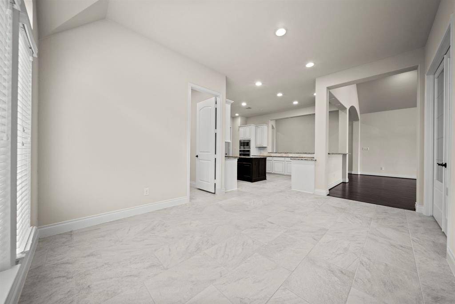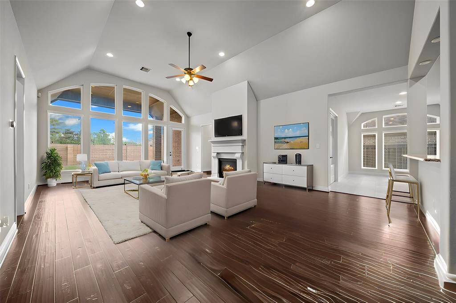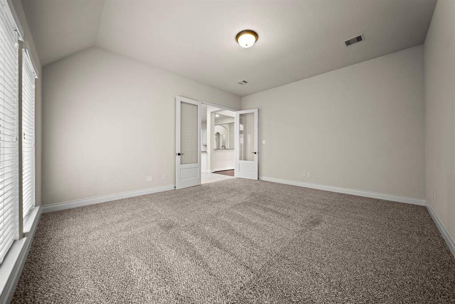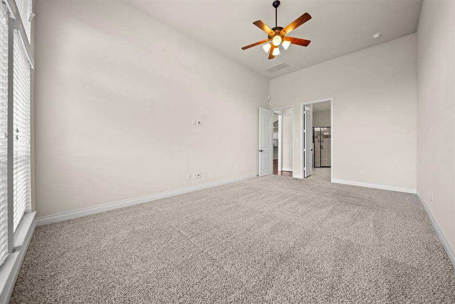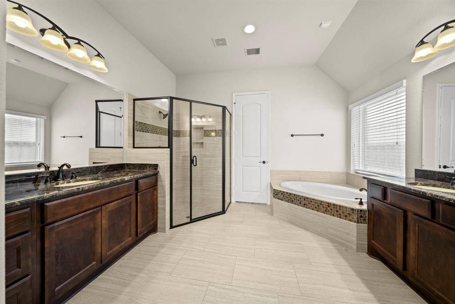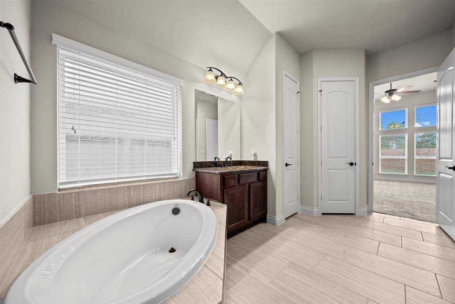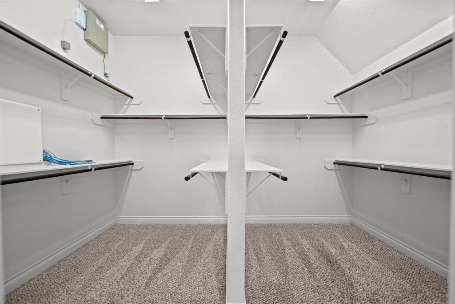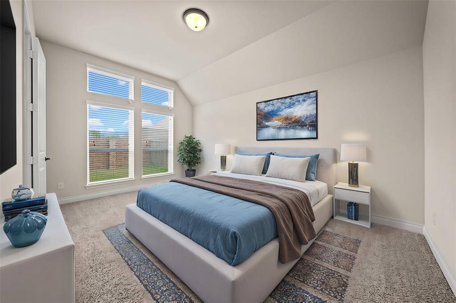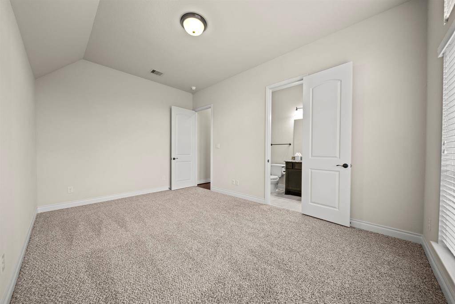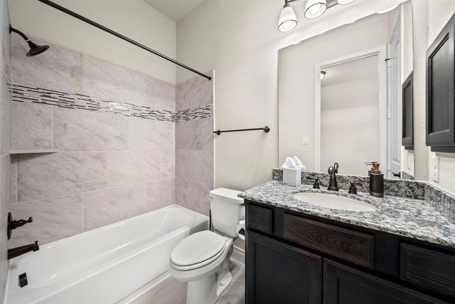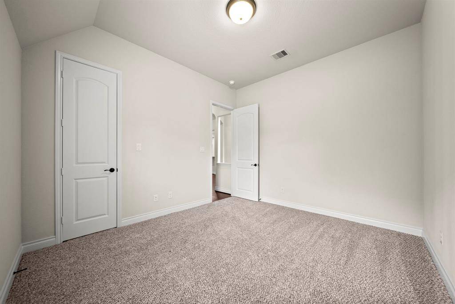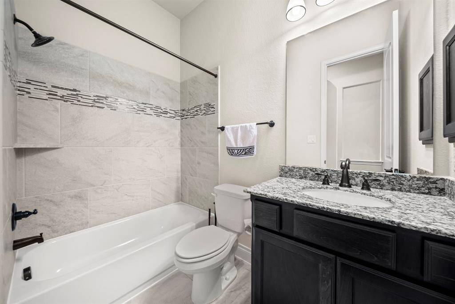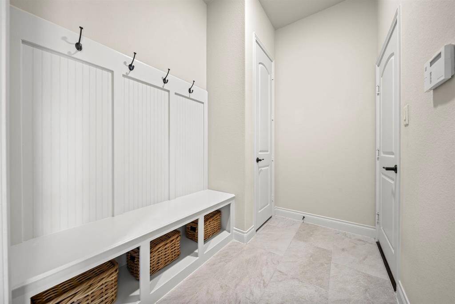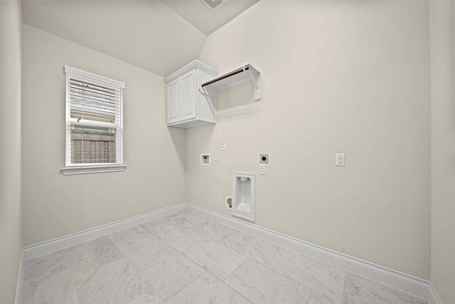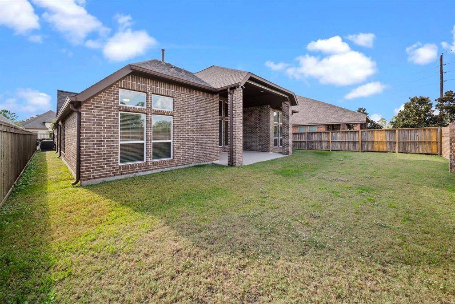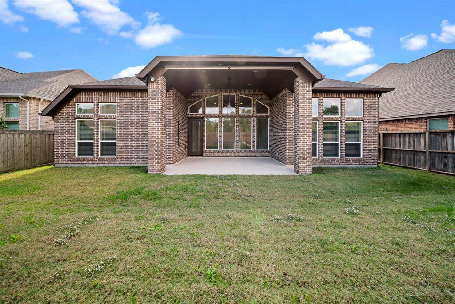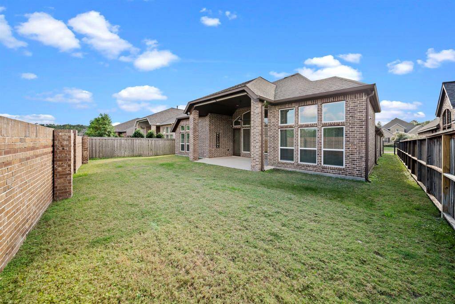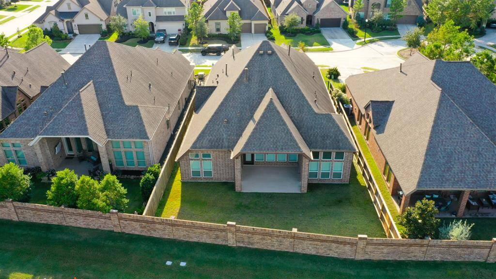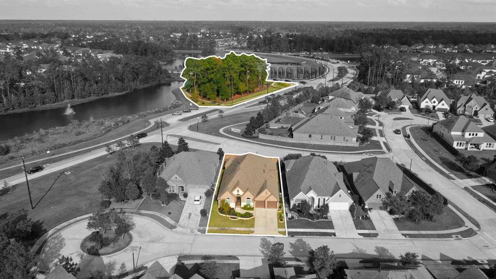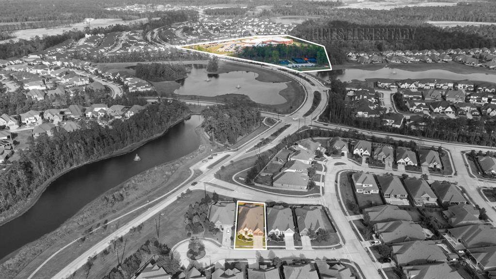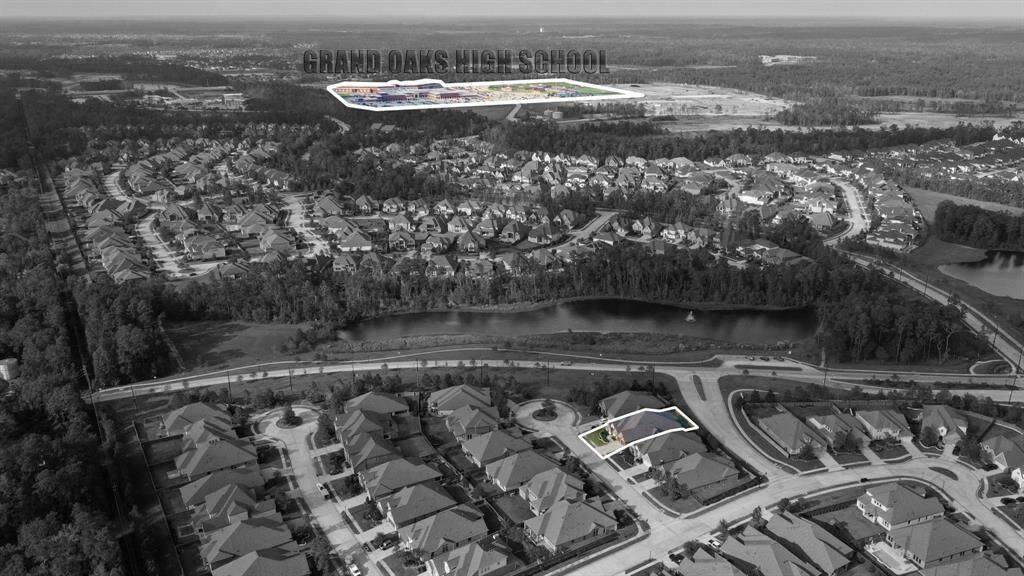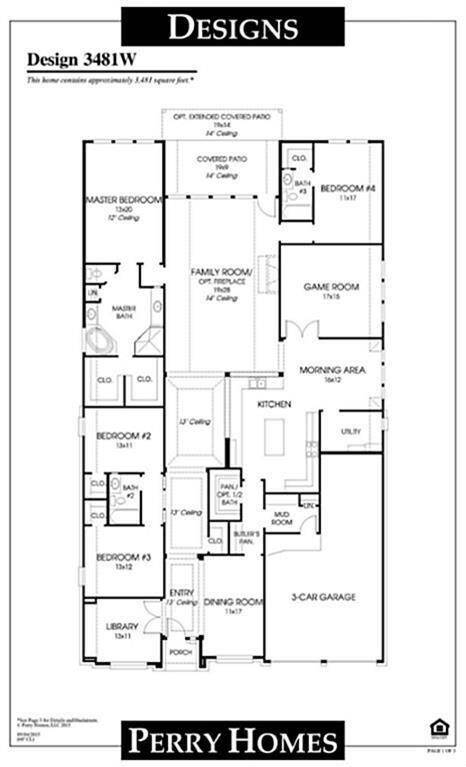28209 Regal Wood Court, Houston, Texas 77386
$599,900
4 Beds
3 Full Baths
Single-Family
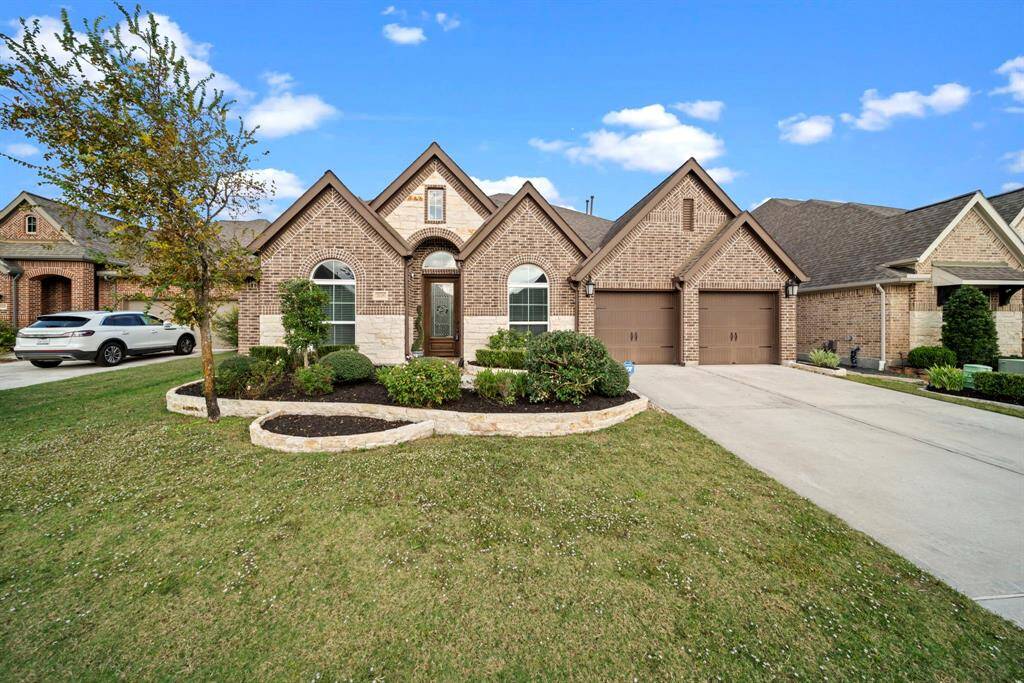

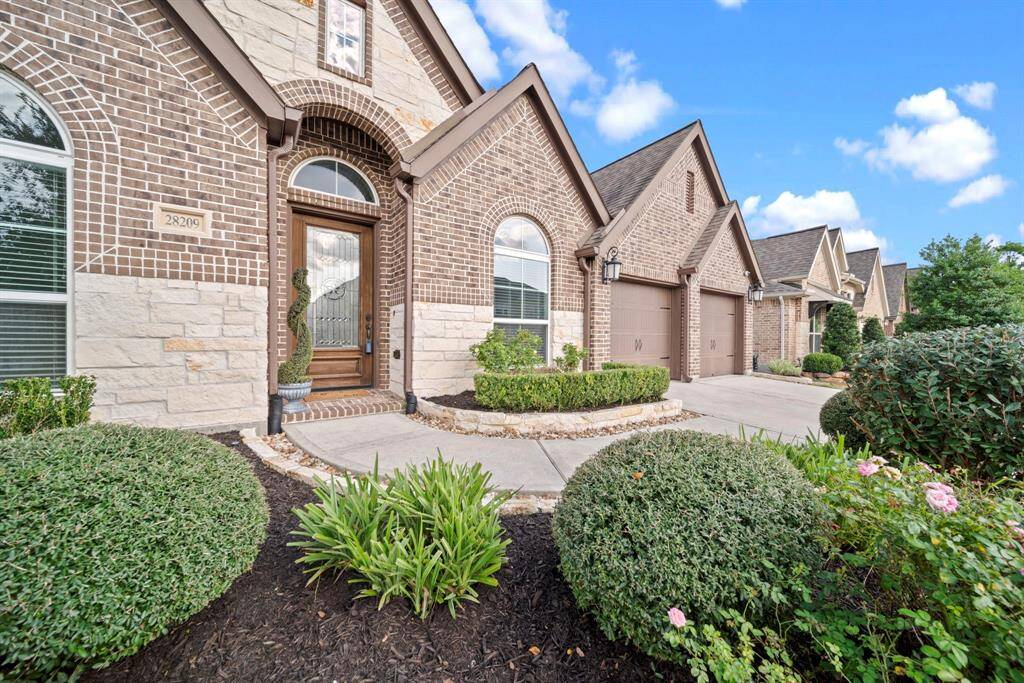
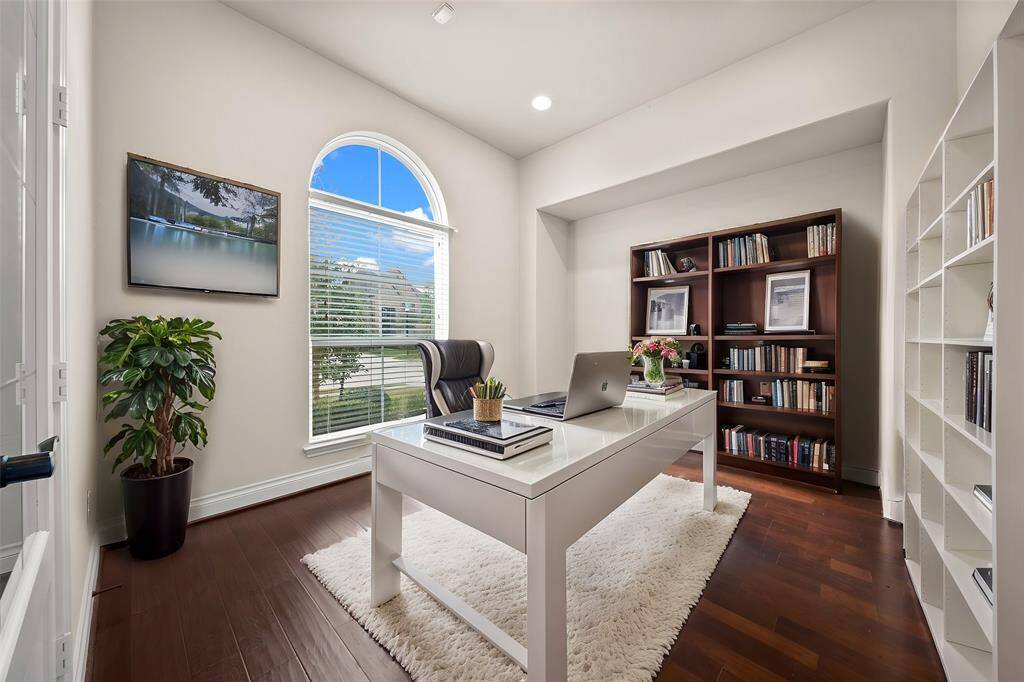

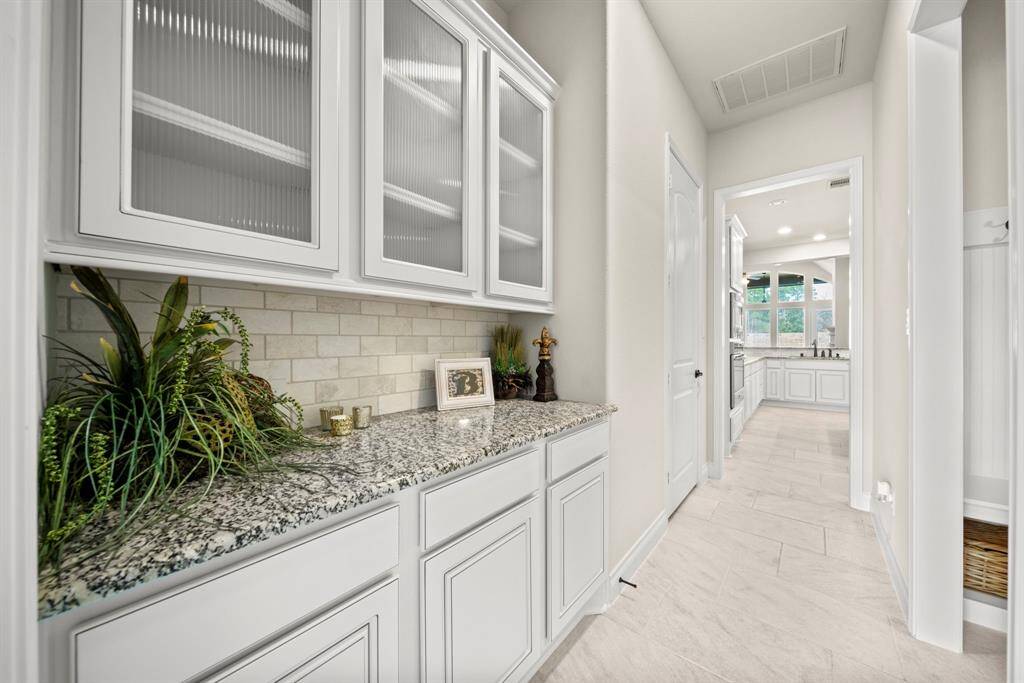
Request More Information
About 28209 Regal Wood Court
FANTASTIC ONE STORY BUILT BY PERRY! LOW-TRAFFIC CUL-DE-SAC STREET! 3 CAR GARAGE! Versatile Floor Plan with Home Office/Study AND Gameroom! Extensive Hardwood Flooring! Banquet-Sized Formal Dining - Butler's Pantry with Glass-Front Cabinetry! Home Office/Study w/French Doors! Phenomenal Island Kitchen: Granite Counters, Stainless Steel Appliances, 42" Cabinetry Galore, Water Softener, & Walk-In Pantry! Refrigerator Included! Supersized Family Room w/Gas Log Fireplace + Wall of Windows Overlooking Backyard! Privately Located Master Suite - Luxurious Bath with Dual Sinks & Large Walk-In Closet! Big Secondary Bedrooms - One with En-Suite Bath & Walk-In Closet! Massive Gameroom w/French Doors! (Could be Playroom or Second Office.) Mud Room with Built-In Bench & Storage Closet! Covered Patio with Gas Line Overlooks Super Private Backyard - No Neighbors Directly Behind! Full Brick Exterior + Sprinkler System! Master Planned Community with Amenities Galore - Just Minutes to the Grand Parkway!
Highlights
28209 Regal Wood Court
$599,900
Single-Family
3,481 Home Sq Ft
Houston 77386
4 Beds
3 Full Baths
8,263 Lot Sq Ft
General Description
Taxes & Fees
Tax ID
97370800300
Tax Rate
2.6507%
Taxes w/o Exemption/Yr
$15,735 / 2024
Maint Fee
Yes / $1,450 Annually
Maintenance Includes
Recreational Facilities
Room/Lot Size
Dining
17x11
Kitchen
18x13
Breakfast
16x12
Interior Features
Fireplace
1
Floors
Carpet, Tile, Wood
Countertop
Granite
Heating
Central Gas
Cooling
Central Electric, Zoned
Connections
Electric Dryer Connections, Gas Dryer Connections, Washer Connections
Bedrooms
2 Bedrooms Down, Primary Bed - 1st Floor
Dishwasher
Yes
Range
Yes
Disposal
Yes
Microwave
Yes
Oven
Freestanding Oven, Gas Oven
Energy Feature
Ceiling Fans, Digital Program Thermostat, High-Efficiency HVAC, HVAC>15 SEER, Insulated Doors, Insulated/Low-E windows, Insulation - Blown Fiberglass
Interior
Alarm System - Owned, Fire/Smoke Alarm, High Ceiling, Refrigerator Included, Water Softener - Owned, Window Coverings
Loft
Maybe
Exterior Features
Foundation
Slab
Roof
Composition
Exterior Type
Brick, Stone
Water Sewer
Public Sewer, Water District
Exterior
Back Yard, Back Yard Fenced, Covered Patio/Deck, Exterior Gas Connection, Sprinkler System
Private Pool
No
Area Pool
Yes
Lot Description
Cul-De-Sac, Subdivision Lot
New Construction
No
Front Door
Southwest
Listing Firm
Schools (CONROE - 11 - Conroe)
| Name | Grade | Great School Ranking |
|---|---|---|
| Hines Elem | Elementary | None of 10 |
| York Jr High | Middle | 7 of 10 |
| Grand Oaks High | High | None of 10 |
School information is generated by the most current available data we have. However, as school boundary maps can change, and schools can get too crowded (whereby students zoned to a school may not be able to attend in a given year if they are not registered in time), you need to independently verify and confirm enrollment and all related information directly with the school.

