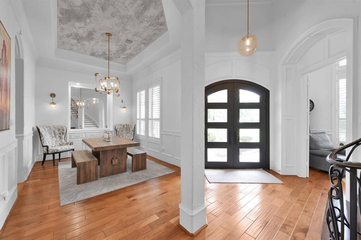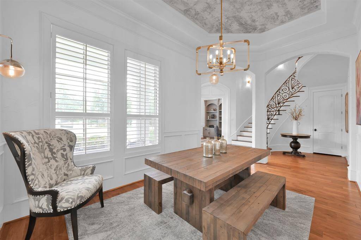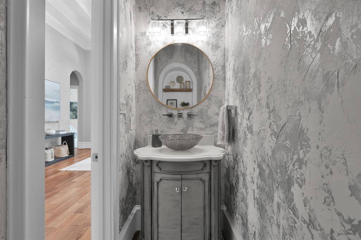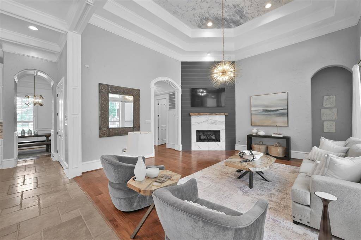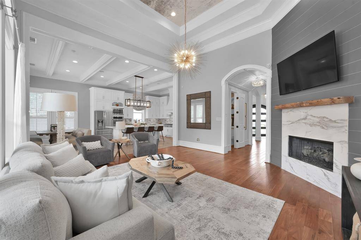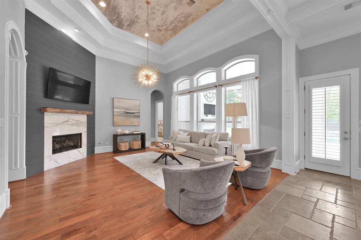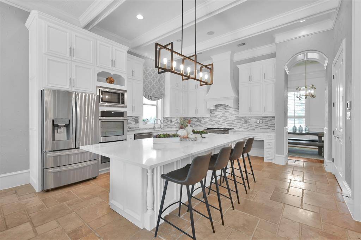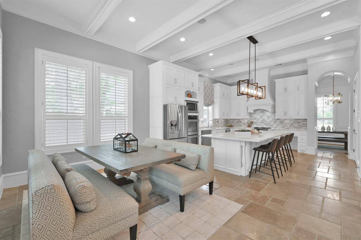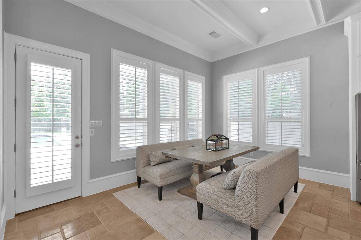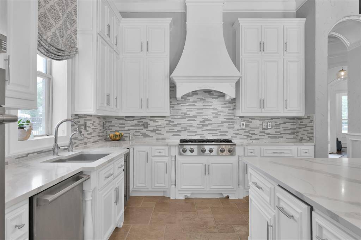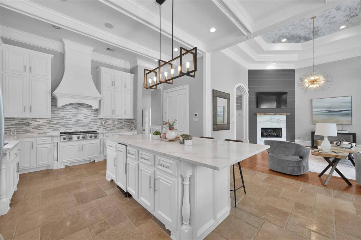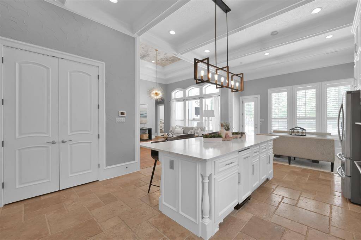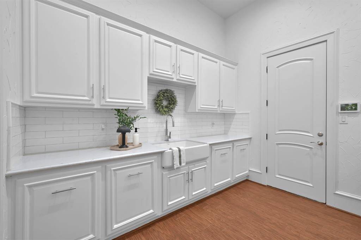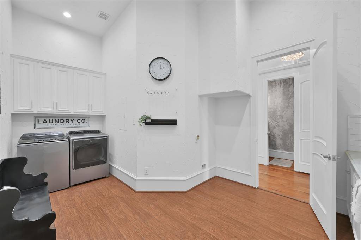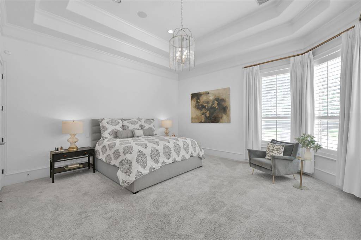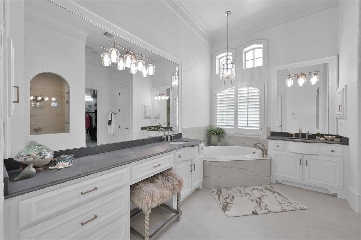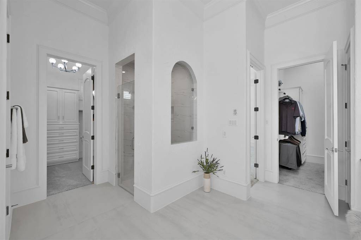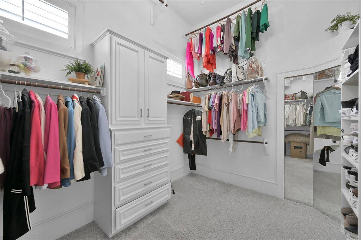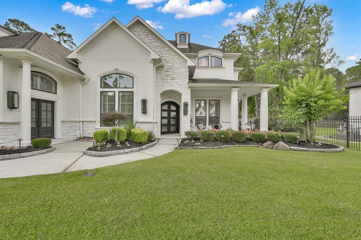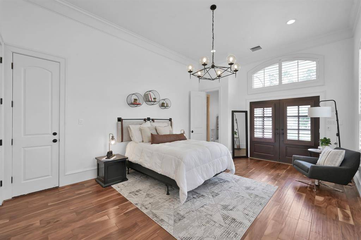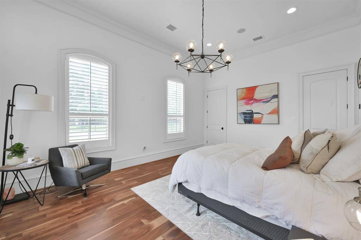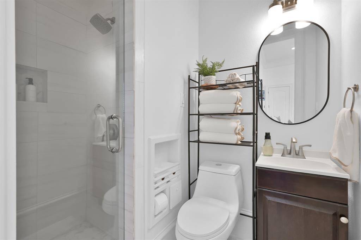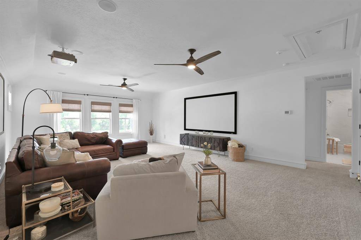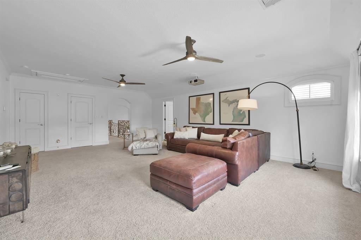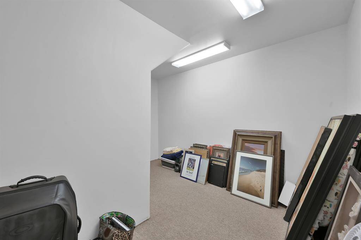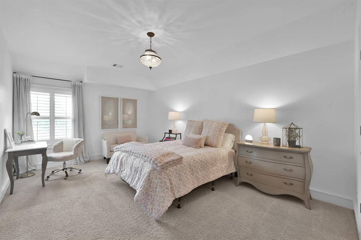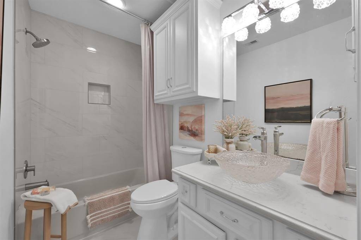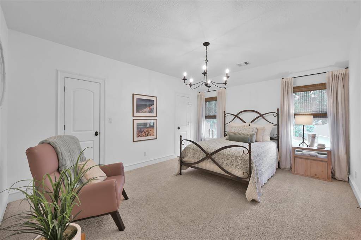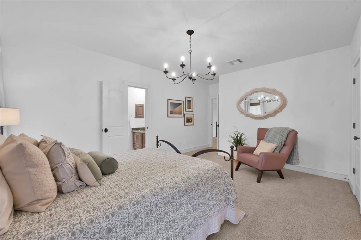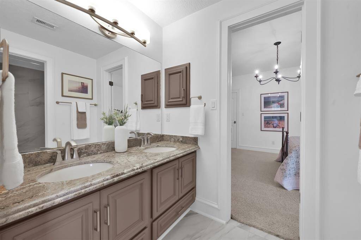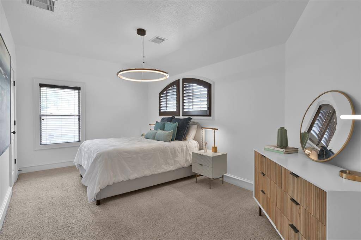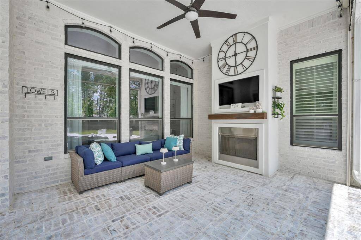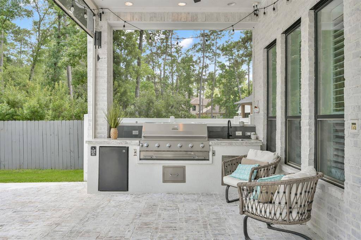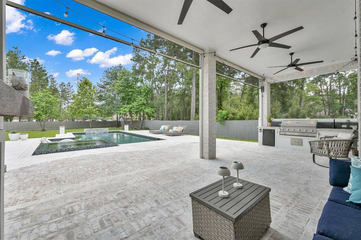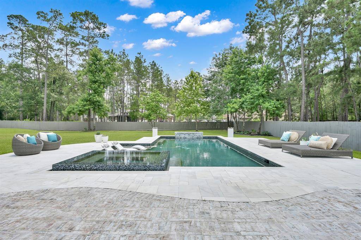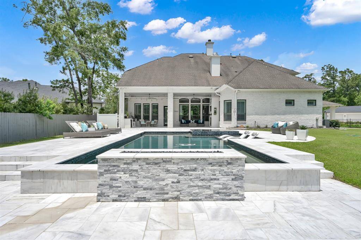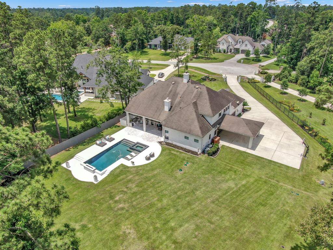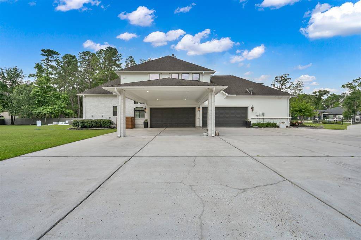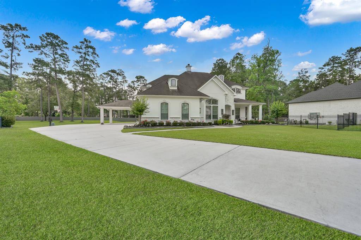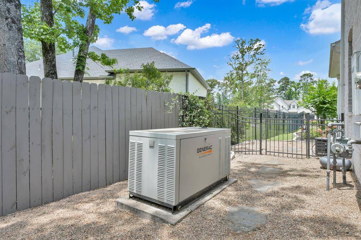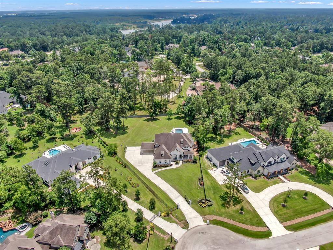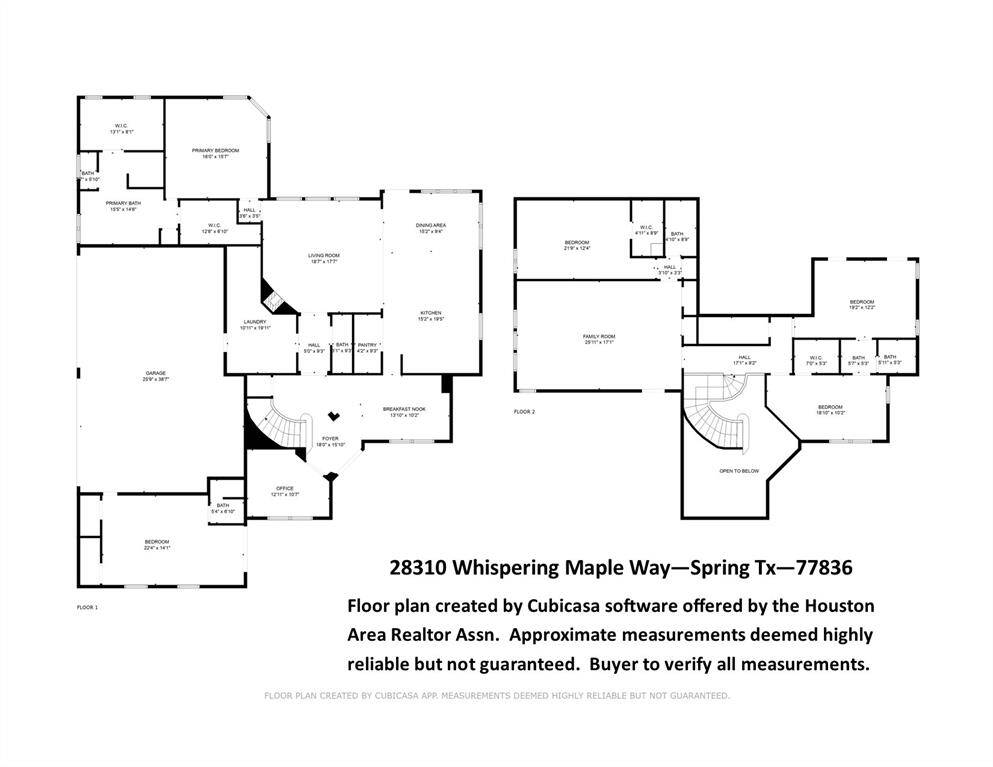28310 Whispering Maple Way, Houston, Texas 77386
$1,350,000
5 Beds
4 Full / 1 Half Baths
Single-Family
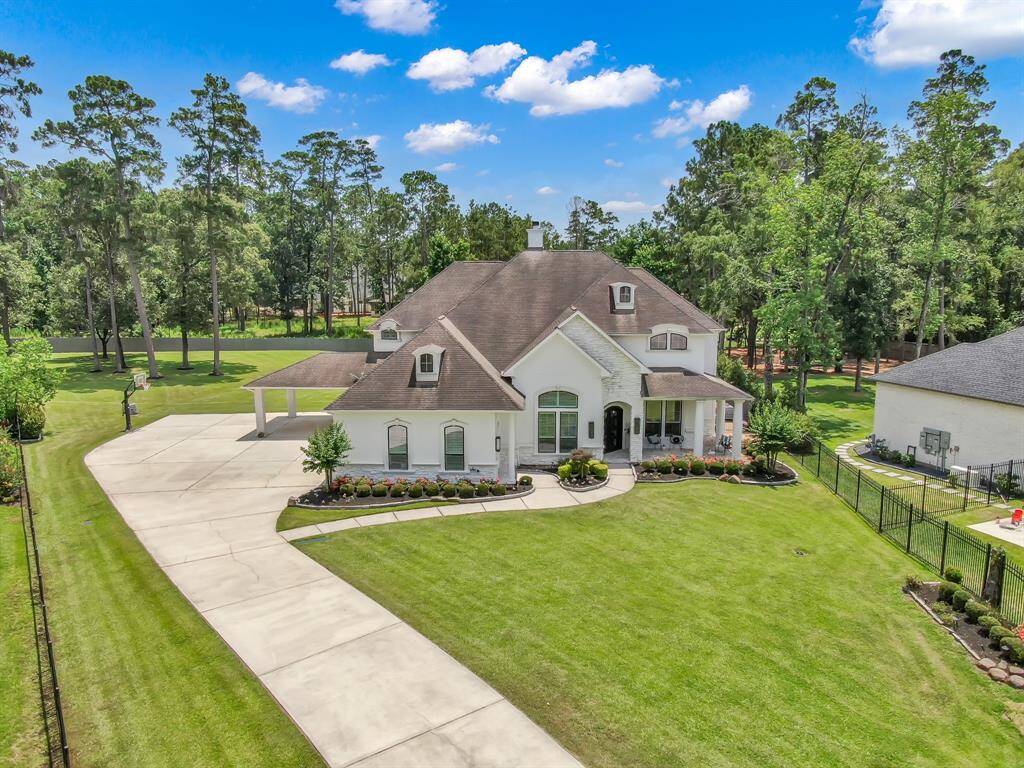

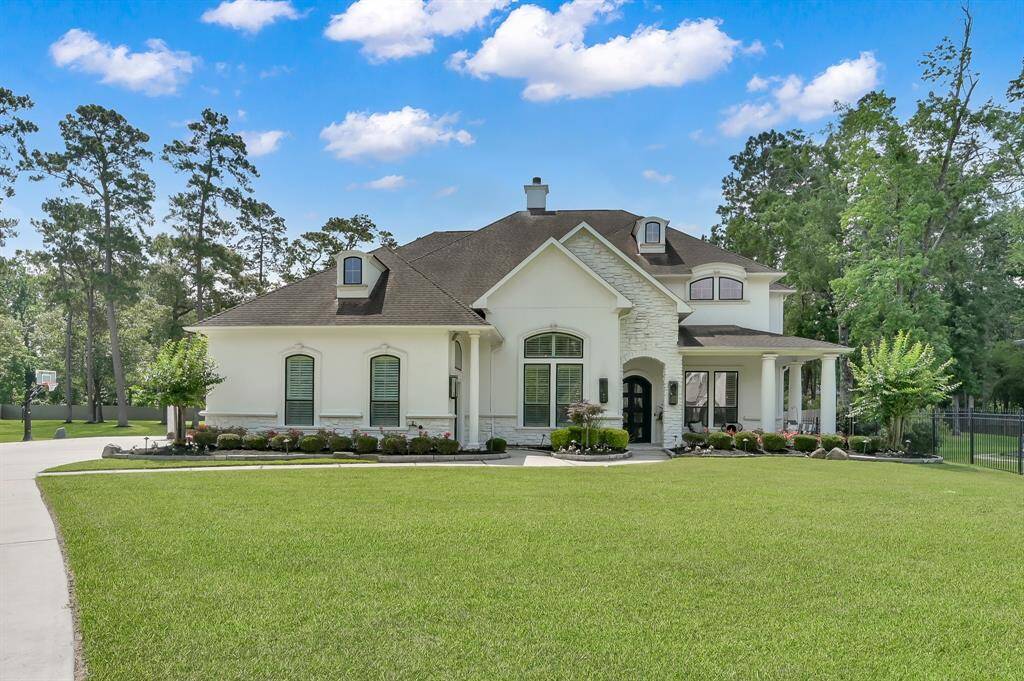
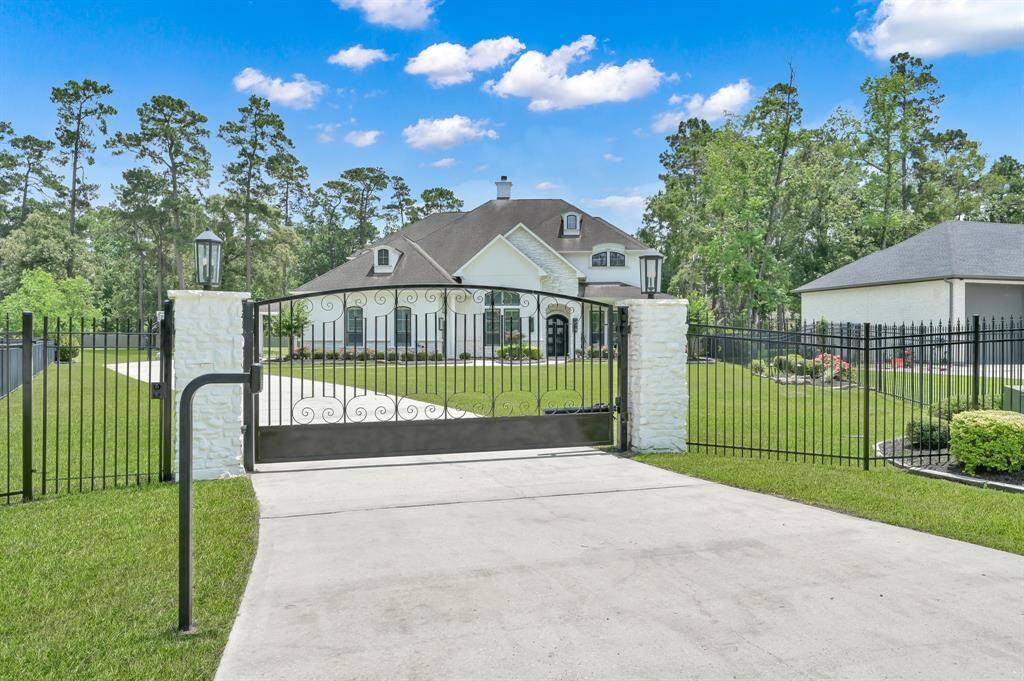
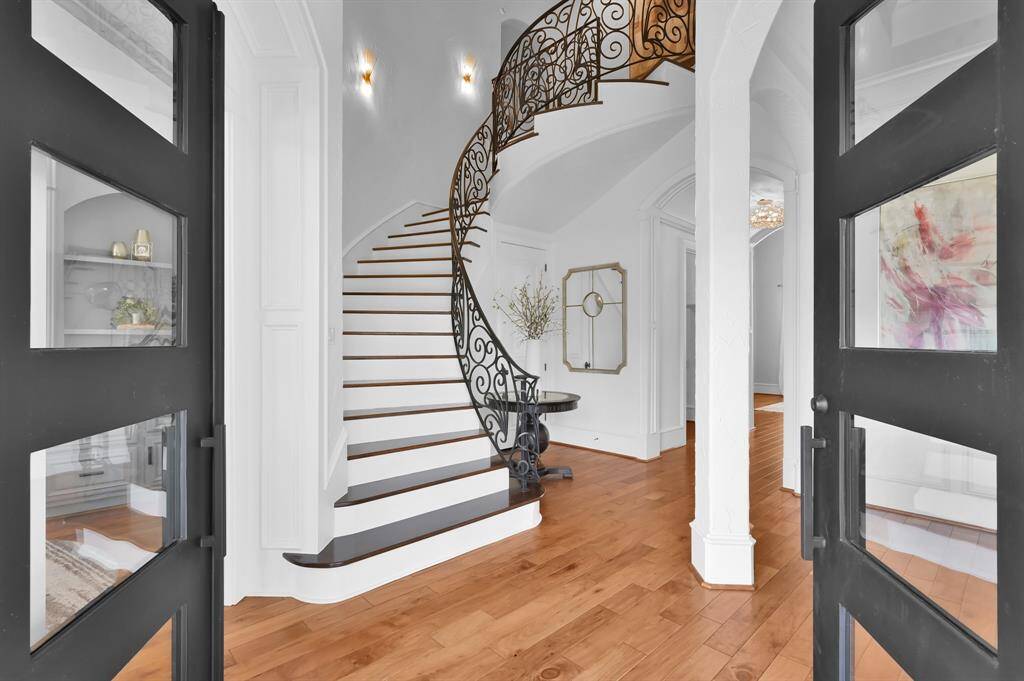
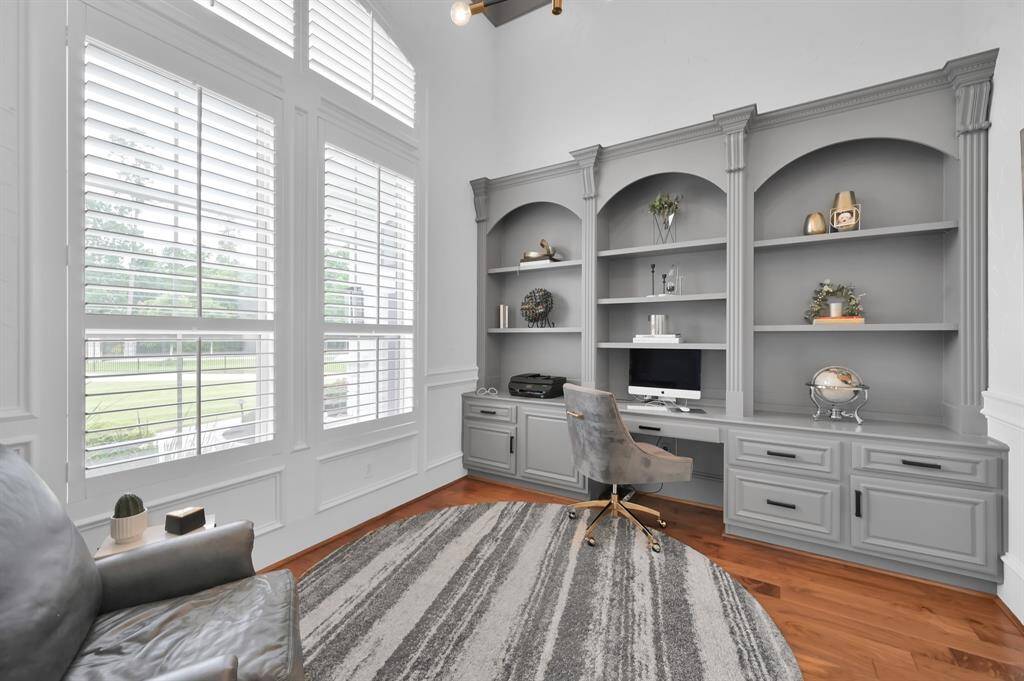
Request More Information
About 28310 Whispering Maple Way
Welcome to your one-acre home in Benders Landing Estates! This stunning property boasts a gated entry, wooded surroundings, and a versatile floor plan with a Home Office and private FLEX room with a separate outside entrance. Luxurious features include high-coffered ceilings, travertine tile, and wood flooring. The chef's kitchen with a large island, wine cooler, and breakfast area open to the family room, is perfect for entertaining. The primary ensuite, updated in 2025, offers new flooring, countertops, and a tiled walk-in shower. You will find 3 bedrooms, 2 updated baths, 4 large storage closets and a huge game room upstairs. Outside, enjoy a covered patio with a full kitchen, screens, TV, and gas log fireplace. New 2021 gunite pool with infinity spa, fire and waterfall features will be a pure joy in the hot Texas months. A generator, oversize 4 car garage, and 2 car Porte Cochere are included. This unique property has low property tax and no MUD! Schedule your private tour today!
Highlights
28310 Whispering Maple Way
$1,350,000
Single-Family
4,477 Home Sq Ft
Houston 77386
5 Beds
4 Full / 1 Half Baths
47,764 Lot Sq Ft
General Description
Taxes & Fees
Tax ID
25720414600
Tax Rate
1.5795%
Taxes w/o Exemption/Yr
$14,198 / 2024
Maint Fee
Yes / $1,575 Annually
Maintenance Includes
Clubhouse, Courtesy Patrol, Grounds, Recreational Facilities
Room/Lot Size
Dining
15 x 11
Kitchen
16 x 16
Breakfast
16 x 11
1st Bed
17 x 17
Interior Features
Fireplace
2
Floors
Carpet, Engineered Wood, Tile, Travertine
Countertop
Quartz & Granite
Heating
Central Gas
Cooling
Central Electric
Connections
Electric Dryer Connections, Gas Dryer Connections, Washer Connections
Bedrooms
1 Bedroom Up, 2 Bedrooms Down, Primary Bed - 1st Floor
Dishwasher
Yes
Range
Yes
Disposal
Yes
Microwave
Yes
Oven
Double Oven, Gas Oven
Energy Feature
Attic Vents, Digital Program Thermostat, Generator, High-Efficiency HVAC, HVAC>15 SEER, Insulated/Low-E windows, Insulation - Blown Cellulose, Radiant Attic Barrier
Interior
Alarm System - Owned, Crown Molding, Dryer Included, Fire/Smoke Alarm, Formal Entry/Foyer, High Ceiling, Refrigerator Included, Washer Included, Water Softener - Owned, Window Coverings, Wine/Beverage Fridge, Wired for Sound
Loft
Maybe
Exterior Features
Foundation
Slab
Roof
Composition
Exterior Type
Brick, Stone, Stucco
Water Sewer
Aerobic, Other Water/Sewer, Public Water, Septic Tank
Exterior
Back Yard Fenced, Covered Patio/Deck, Exterior Gas Connection, Fully Fenced, Mosquito Control System, Outdoor Fireplace, Outdoor Kitchen, Patio/Deck, Porch, Private Driveway, Screened Porch, Sprinkler System, Subdivision Tennis Court
Private Pool
Yes
Area Pool
Yes
Access
Automatic Gate, Driveway Gate
Lot Description
Cul-De-Sac, Subdivision Lot, Wooded
New Construction
No
Front Door
Northeast
Listing Firm
Schools (CONROE - 11 - Conroe)
| Name | Grade | Great School Ranking |
|---|---|---|
| Hines Elem | Elementary | None of 10 |
| York Jr High | Middle | 7 of 10 |
| Grand Oaks High | High | None of 10 |
School information is generated by the most current available data we have. However, as school boundary maps can change, and schools can get too crowded (whereby students zoned to a school may not be able to attend in a given year if they are not registered in time), you need to independently verify and confirm enrollment and all related information directly with the school.

