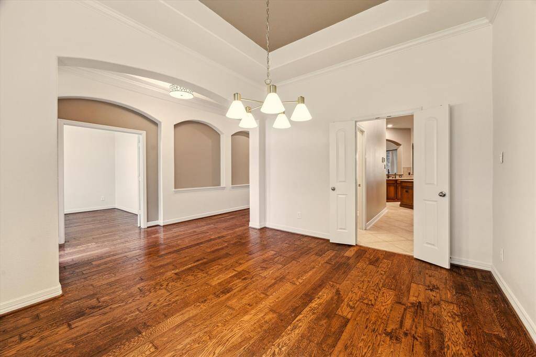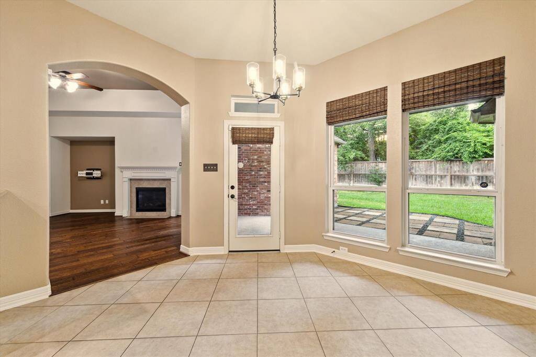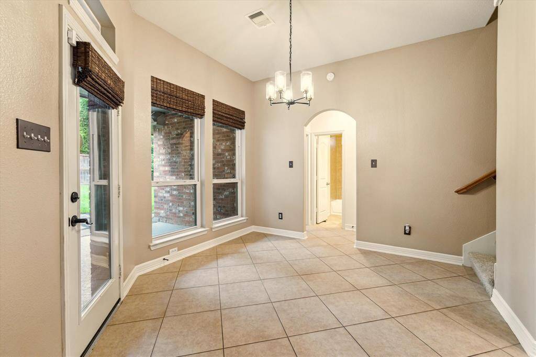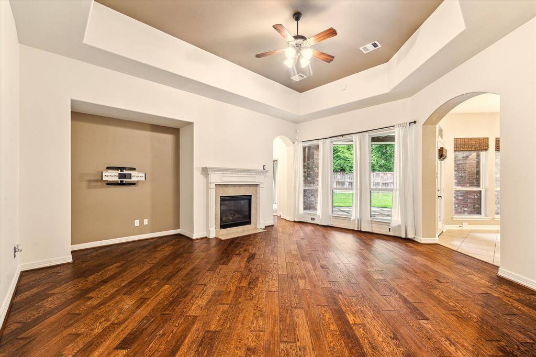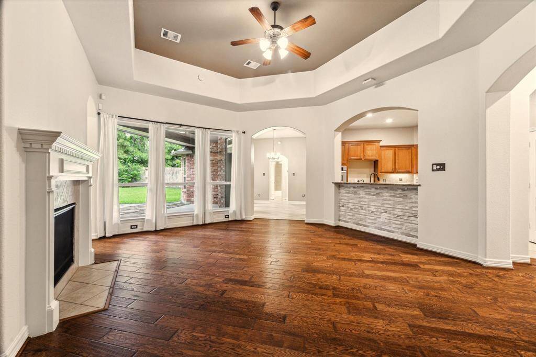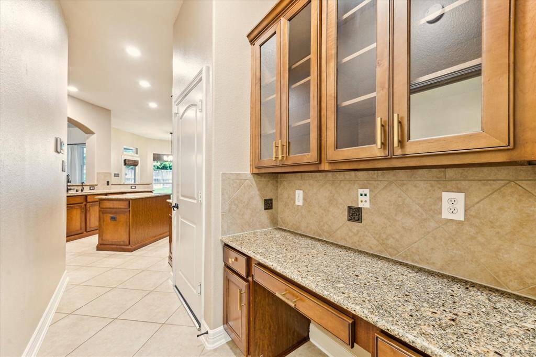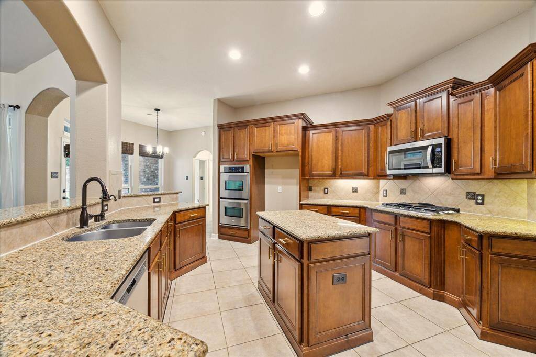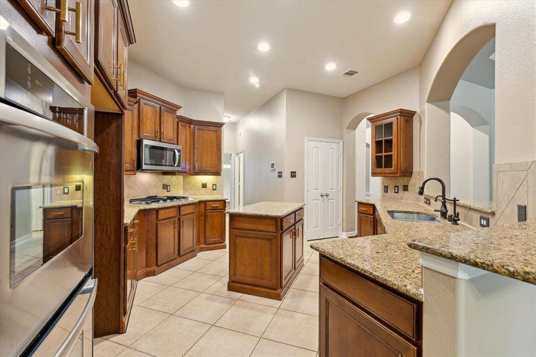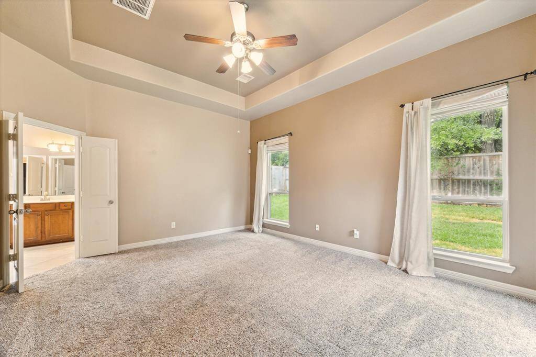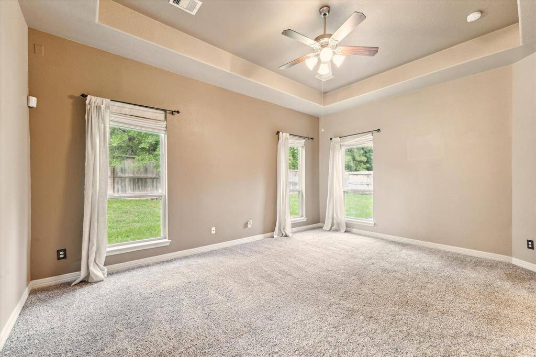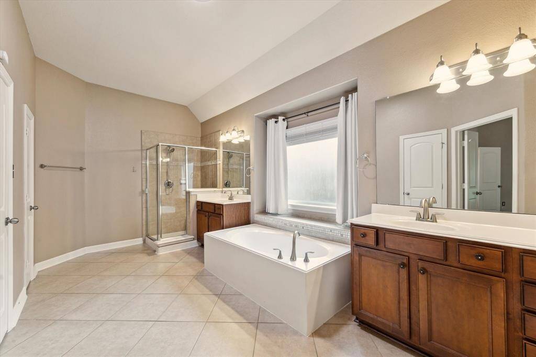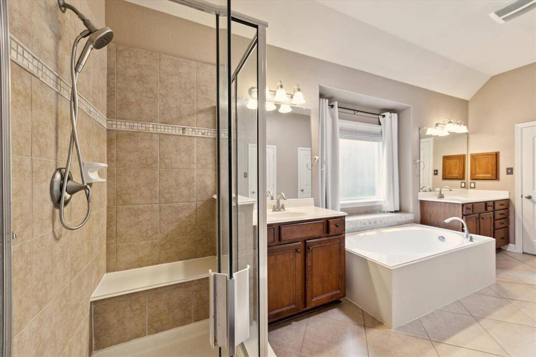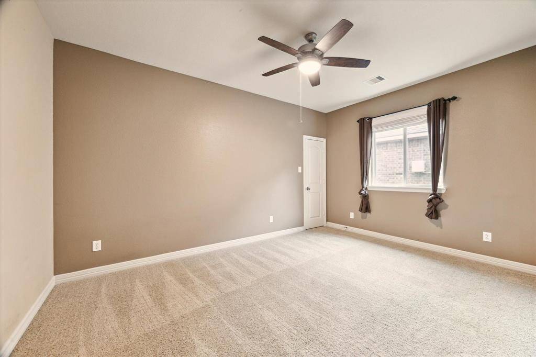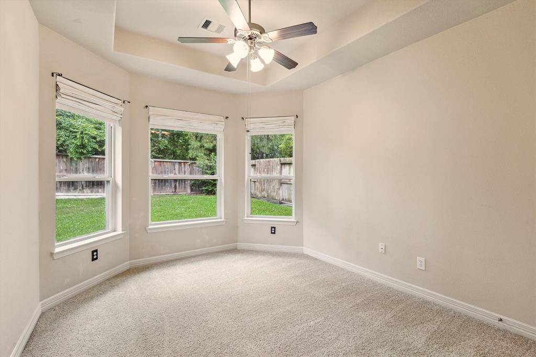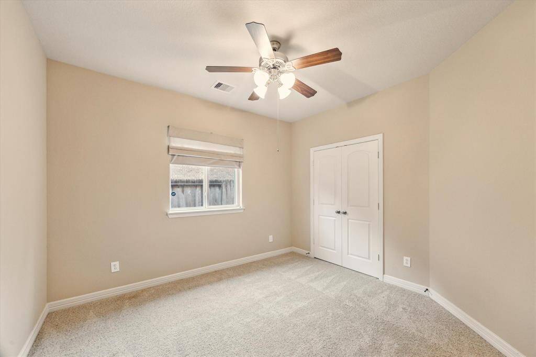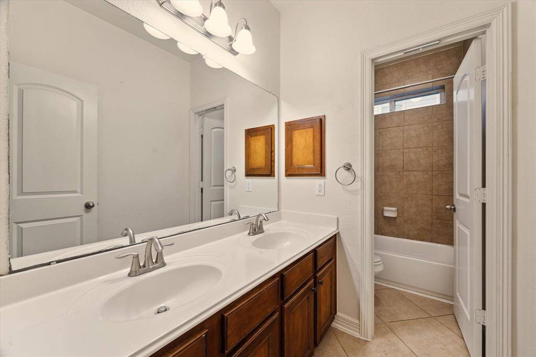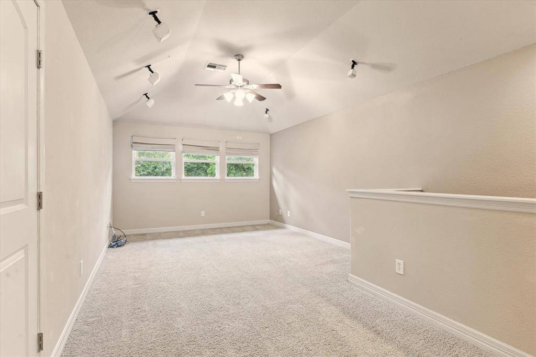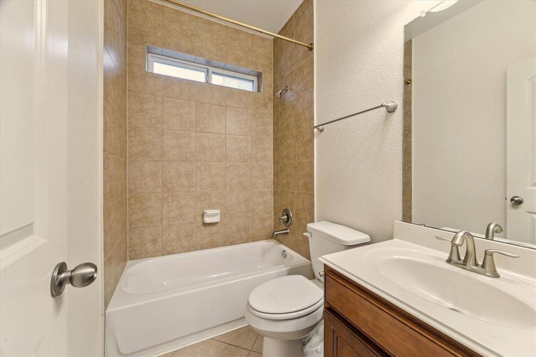28314 Shining Creek Lane, Houston, Texas 77386
$489,900
4 Beds
3 Full / 1 Half Baths
Single-Family
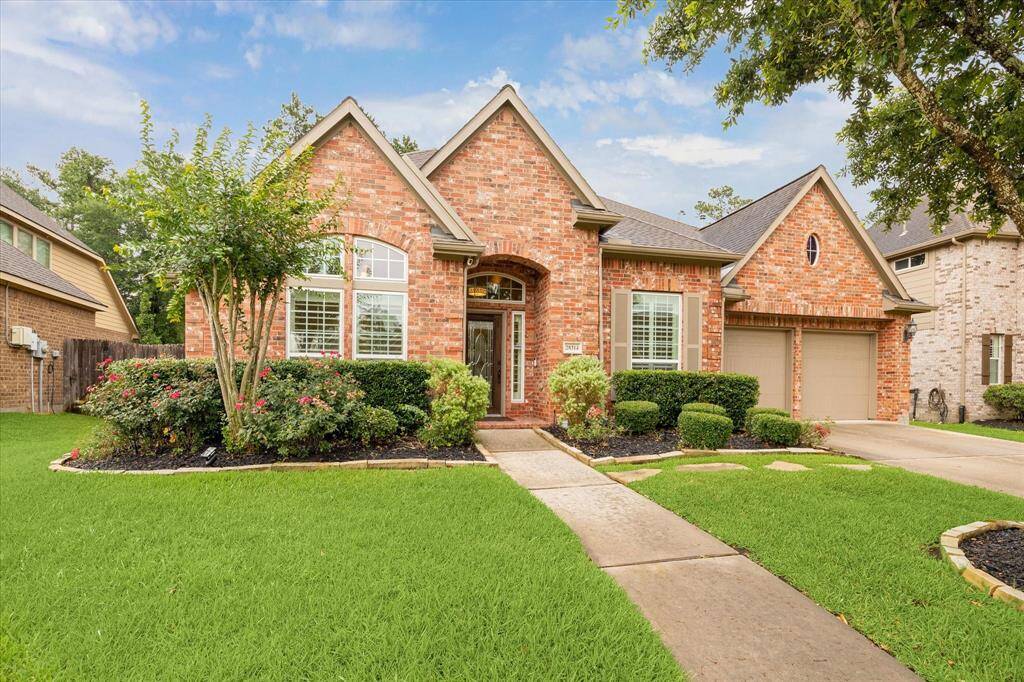

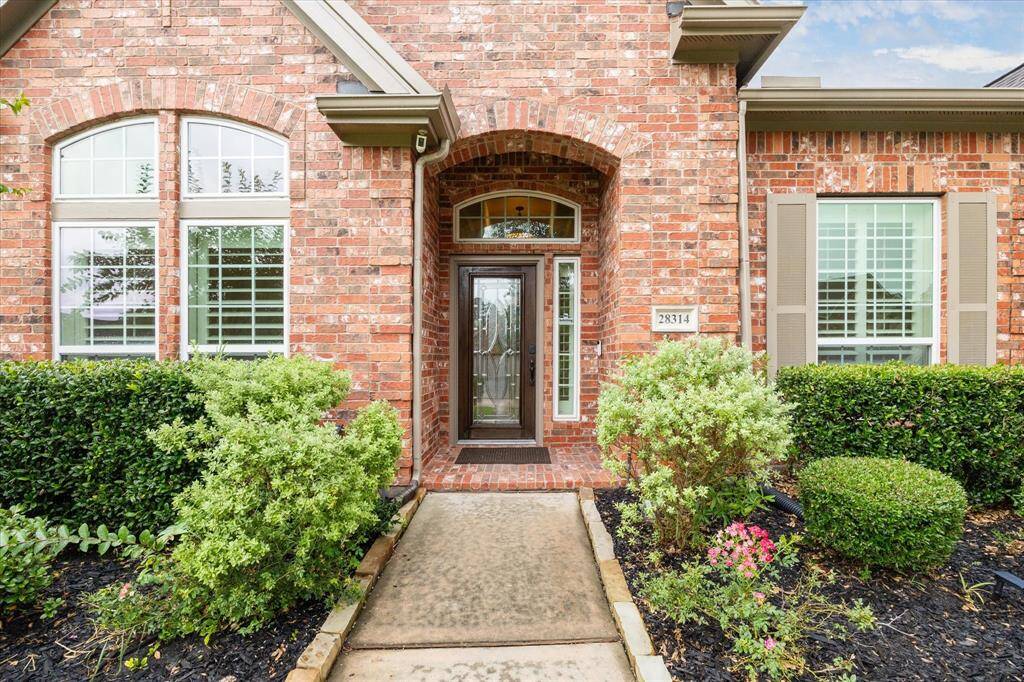
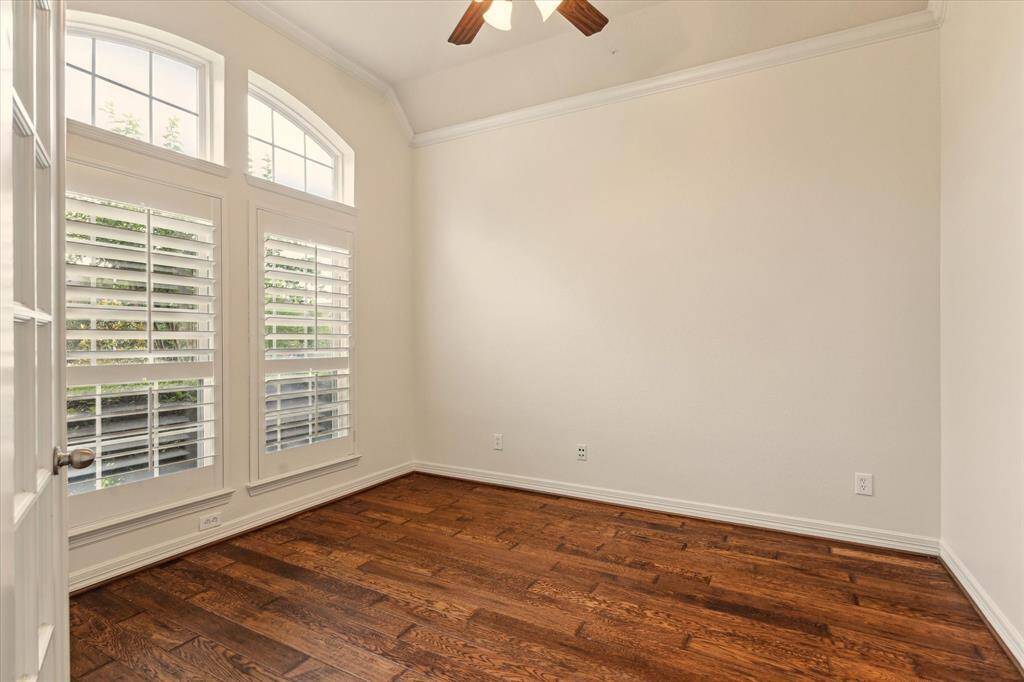

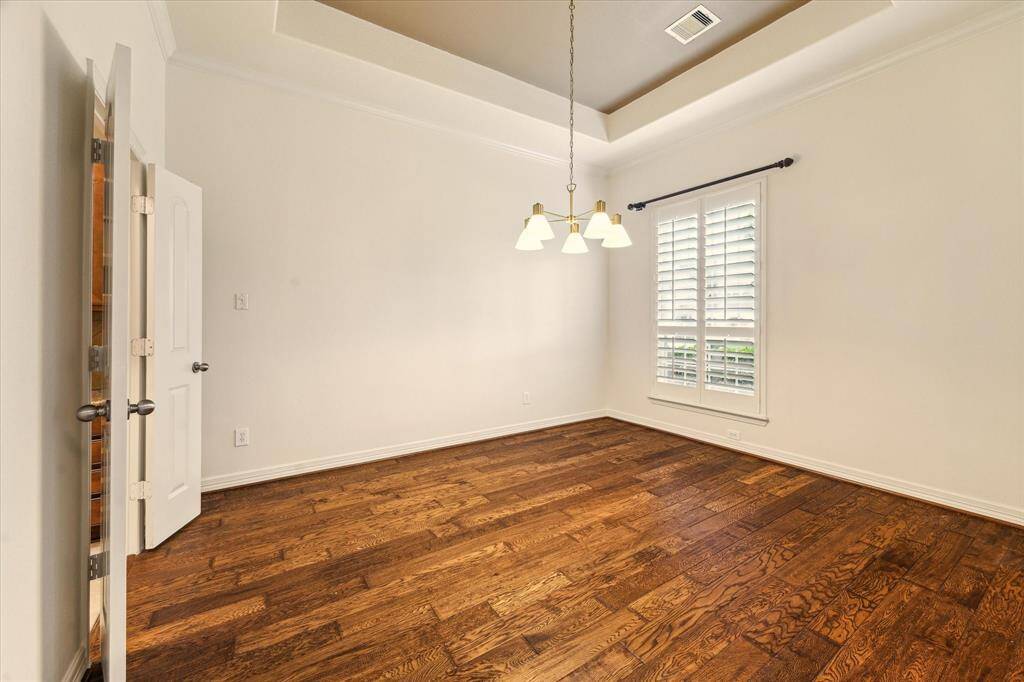
Request More Information
About 28314 Shining Creek Lane
This beautifully designed home offers everything today’s busy family needs—from a functional layout to an amenity-rich community. Tucked inside the desirable Spring Trails neighborhood, this 1.5-story home features all bedrooms on the main level, including a private guest suite perfect for in-laws or extended stays, plus an upstairs bonus room that flexes as a media room, play space, or office. Inside, you’ll find warm hardwood floors, a cozy fireplace, and an open-concept kitchen built for gathering, flowing seamlessly into the living and dining areas. The backyard offers plenty of room to relax, play, or entertain. What makes this home truly special is the community lifestyle—where sidewalks lead to scenic trails, kids ride bikes to the neighborhood pool, and weekend fun happens at parks and playgrounds. With top-rated schools nearby and easy access to shopping, dining, and major highways, this home offers the perfect balance of comfort and convenience. Verify room dimensions.
Highlights
28314 Shining Creek Lane
$489,900
Single-Family
3,215 Home Sq Ft
Houston 77386
4 Beds
3 Full / 1 Half Baths
9,139 Lot Sq Ft
General Description
Taxes & Fees
Tax ID
90140301400
Tax Rate
2.2545%
Taxes w/o Exemption/Yr
$10,636 / 2024
Maint Fee
Yes / $805 Annually
Maintenance Includes
Grounds, Recreational Facilities
Room/Lot Size
1st Bed
17 x 14
3rd Bed
11x12
4th Bed
11x12
5th Bed
13x12
Interior Features
Fireplace
1
Floors
Carpet, Tile, Wood
Countertop
Granite
Heating
Central Gas
Cooling
Central Electric
Connections
Electric Dryer Connections, Gas Dryer Connections, Washer Connections
Bedrooms
2 Bedrooms Down, Primary Bed - 1st Floor
Dishwasher
Yes
Range
Yes
Disposal
Yes
Microwave
Yes
Oven
Gas Oven
Energy Feature
Ceiling Fans
Interior
Alarm System - Leased, Fire/Smoke Alarm, Formal Entry/Foyer, High Ceiling, Window Coverings, Wired for Sound
Loft
Maybe
Exterior Features
Foundation
Slab
Roof
Composition
Exterior Type
Cement Board, Stone, Stucco, Wood
Water Sewer
Public Sewer, Public Water
Exterior
Back Yard Fenced, Patio/Deck, Sprinkler System, Workshop
Private Pool
No
Area Pool
Yes
Lot Description
Subdivision Lot
New Construction
No
Listing Firm
Schools (CONROE - 11 - Conroe)
| Name | Grade | Great School Ranking |
|---|---|---|
| Broadway Elem | Elementary | 7 of 10 |
| York Jr High | Middle | 7 of 10 |
| Grand Oaks High | High | None of 10 |
School information is generated by the most current available data we have. However, as school boundary maps can change, and schools can get too crowded (whereby students zoned to a school may not be able to attend in a given year if they are not registered in time), you need to independently verify and confirm enrollment and all related information directly with the school.

