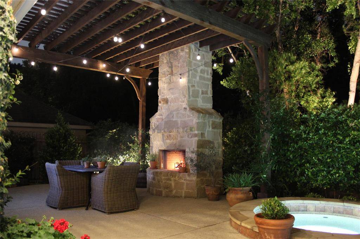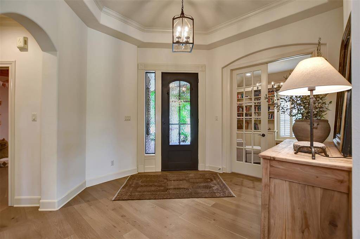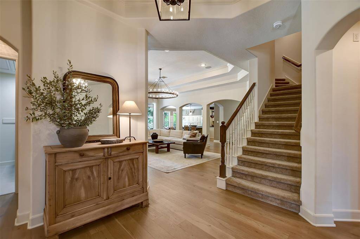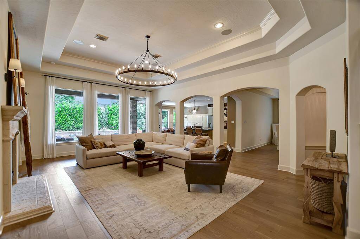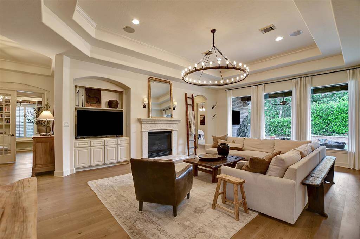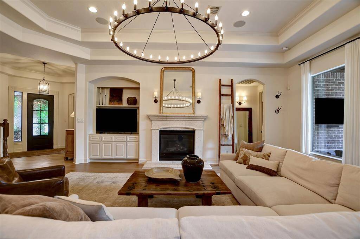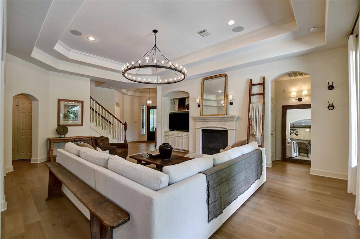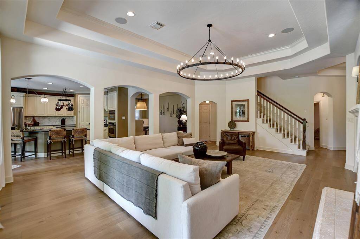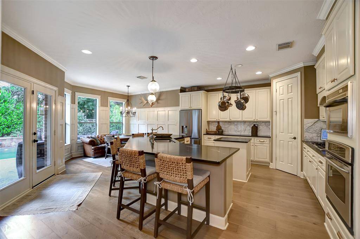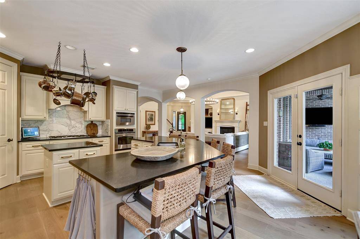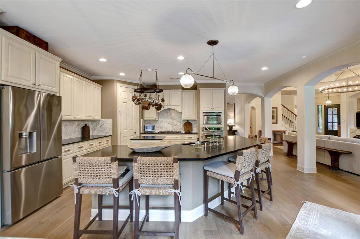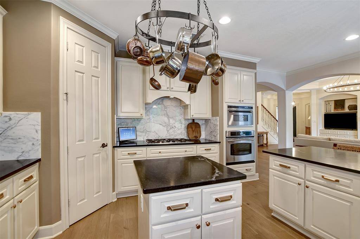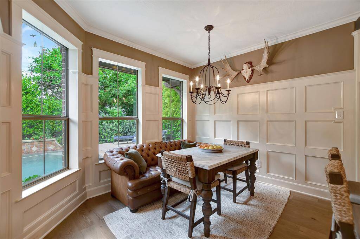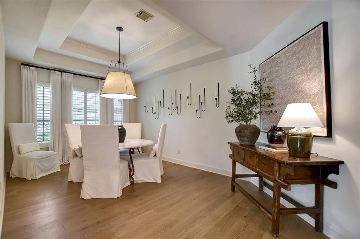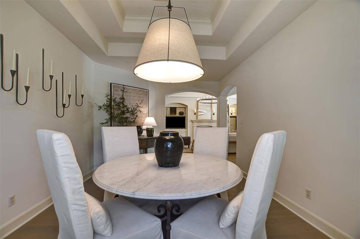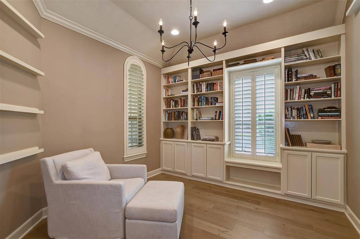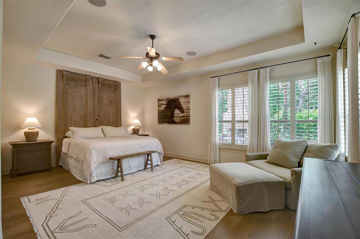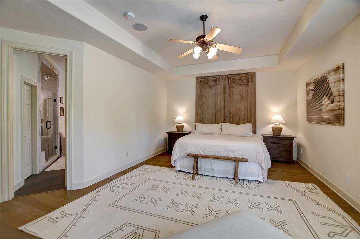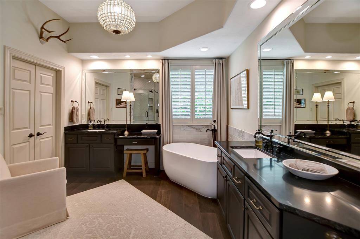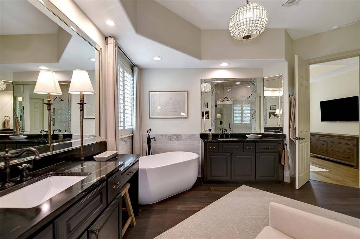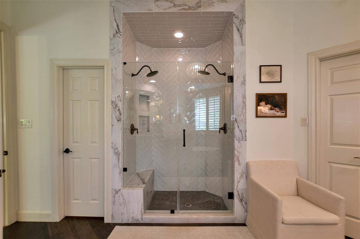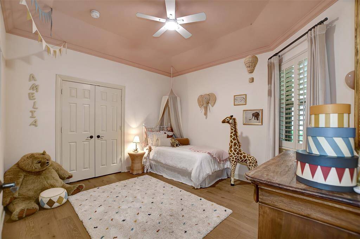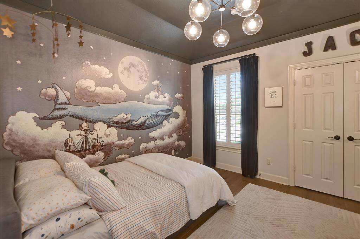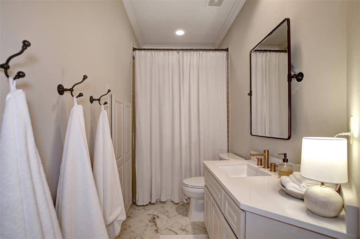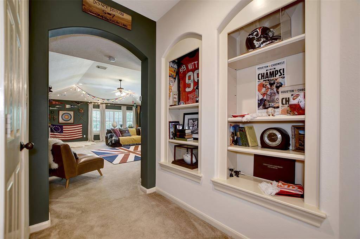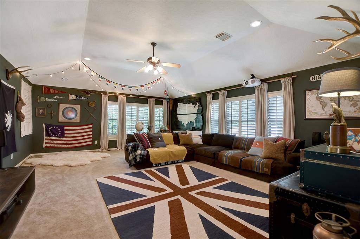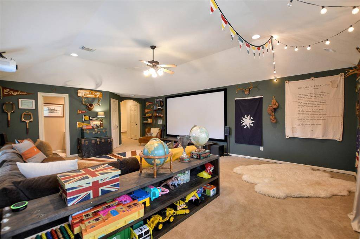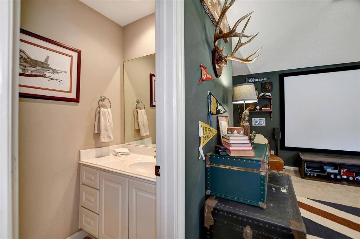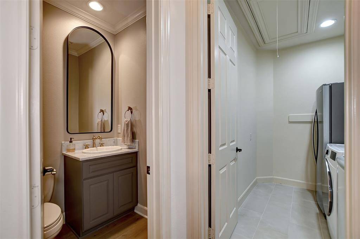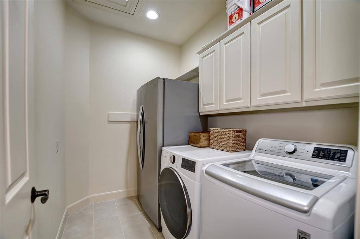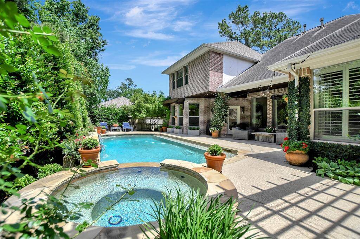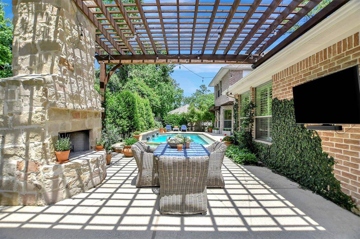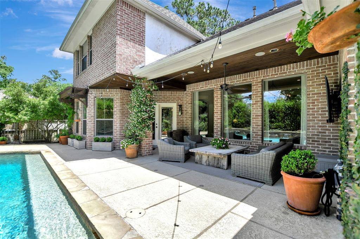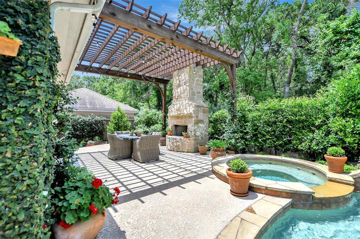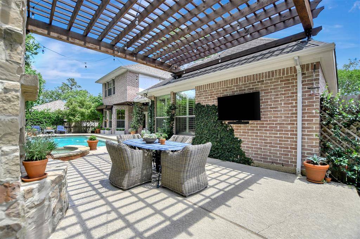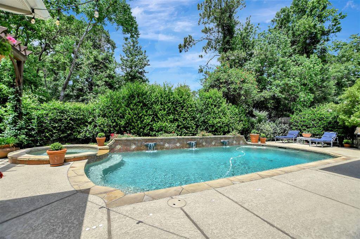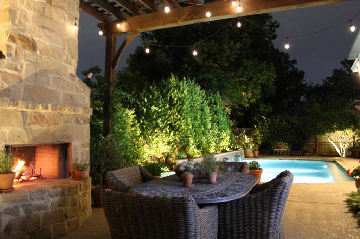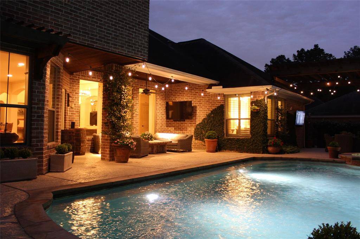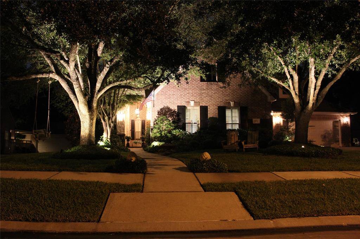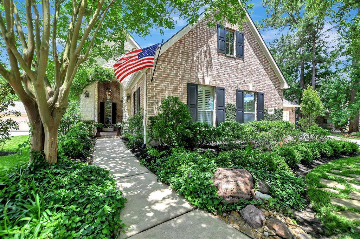28331 Hollow Springs Lane, Houston, Texas 77386
$665,000
3 Beds
2 Full / 2 Half Baths
Single-Family
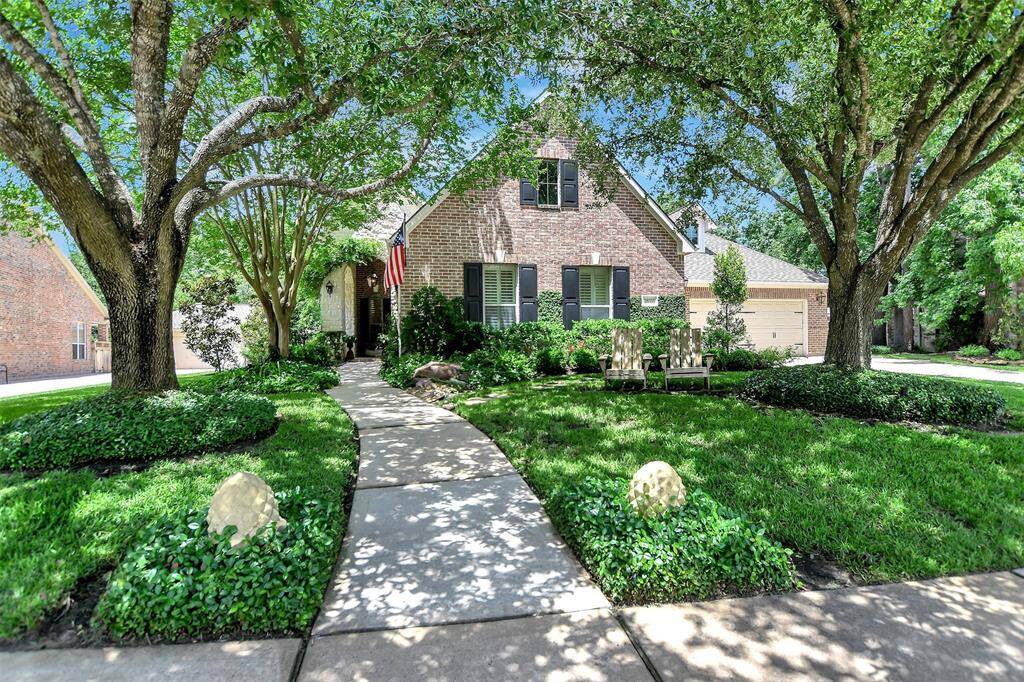

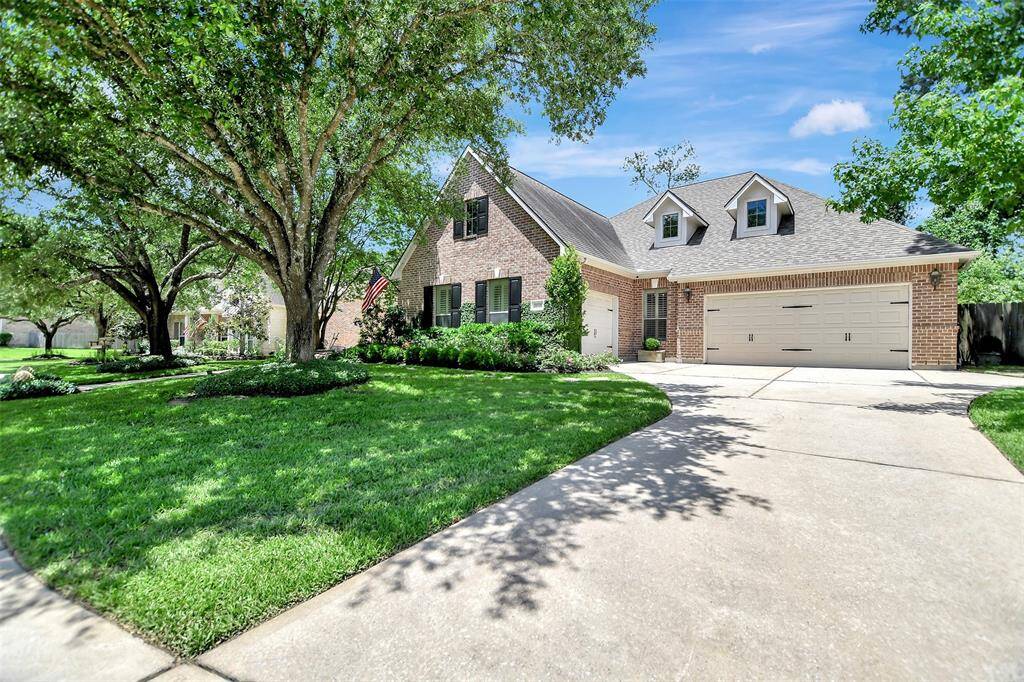
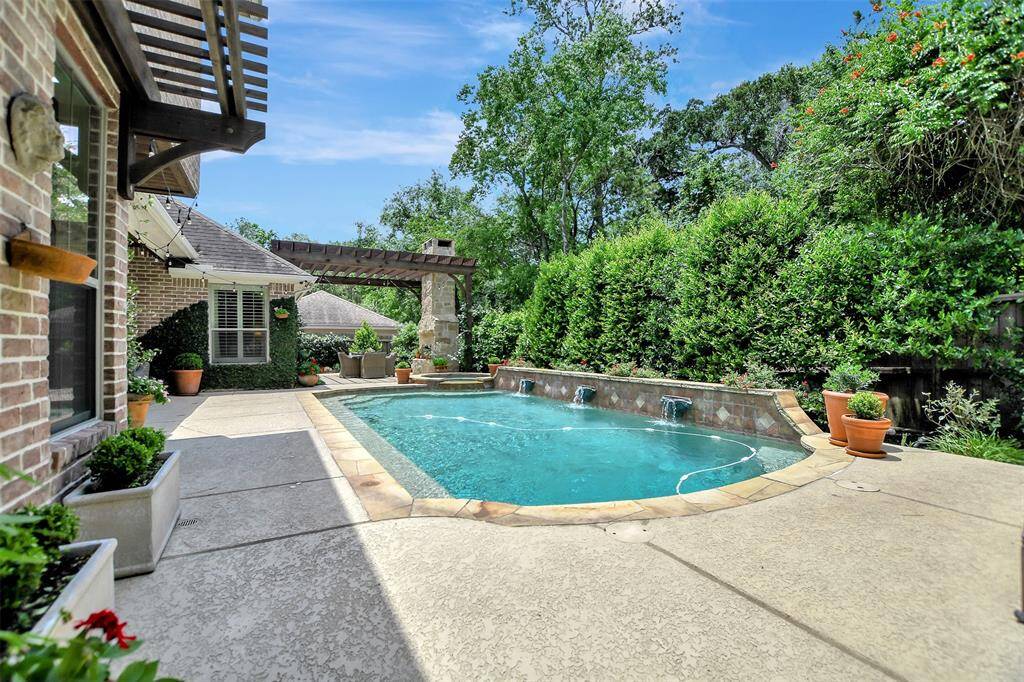
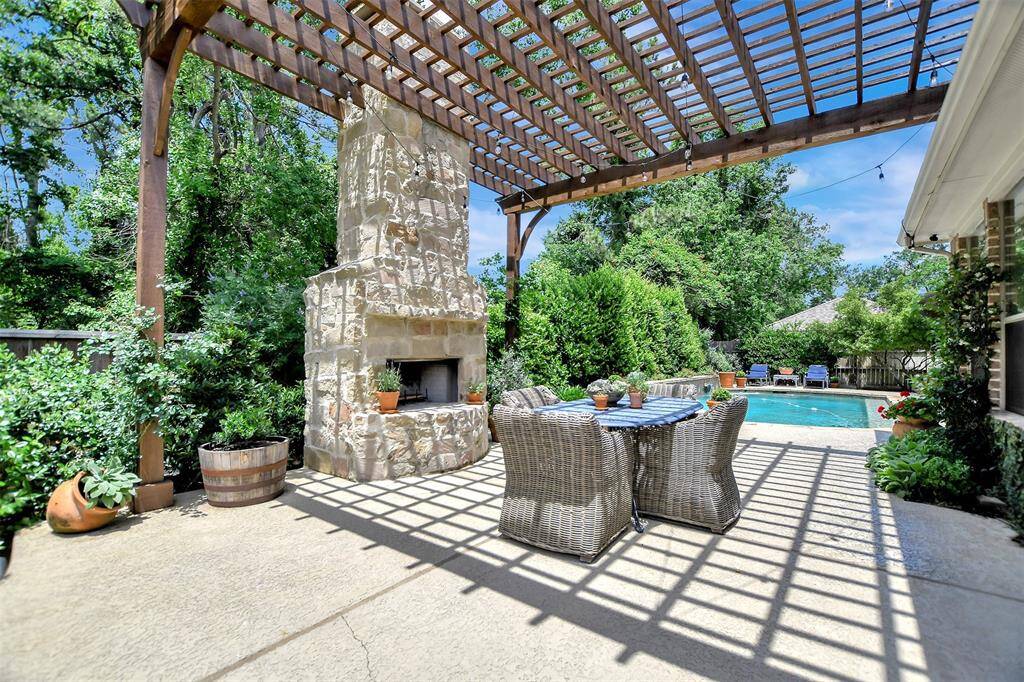
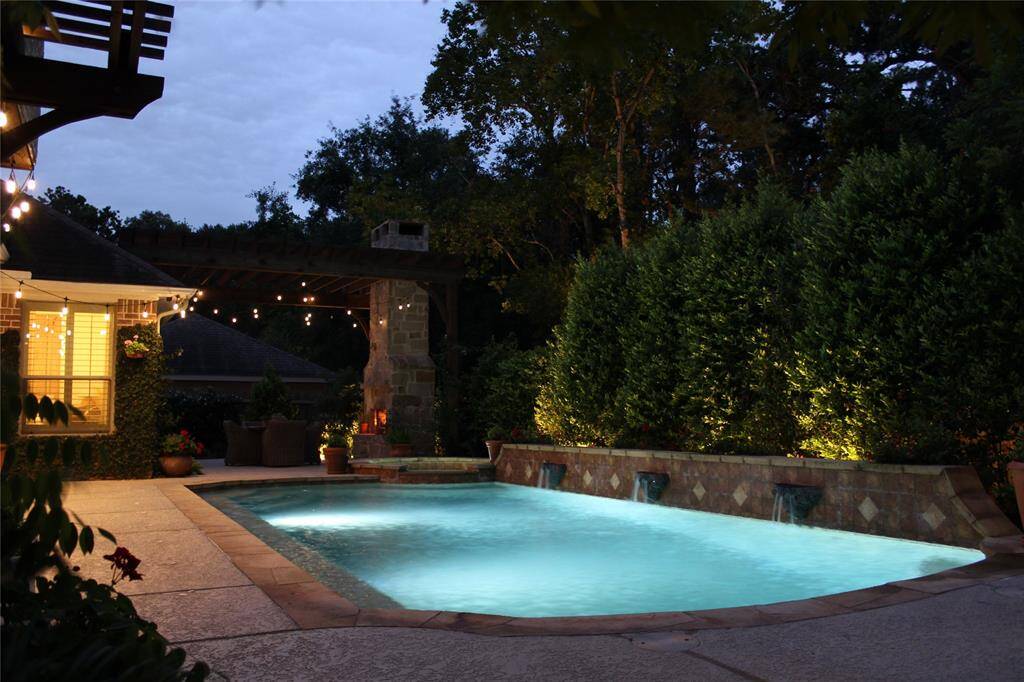
Request More Information
About 28331 Hollow Springs Lane
From the moment you enter through the beautiful iron front door, you’ll be impressed by the high-end designer finishes—engineered wood floors, fresh interior paint, & timeless plantation shutters. Flexible floor plan includes a private study with custom built-ins, formal dinning room, lots of attic storage, & an upstairs game/media room with a half bath— perfect for entertaining or easily converted into a fourth bedroom. The remodeled designer kitchen is a chef’s dream—granite countertops, solid Calacatta marble backsplash, new fixtures, & a cozy wood-paneled breakfast nook. The spa-inspired primary bath includes Calacatta marble tile, subway tile, granite countertops, & a deep soaking tub. Secondary baths features Carrara and Silestone countertops, Calacatta marble floors, subway tile, & modern fixtures. Step outside to your own private backyard oasis with a covered patio, pool/spa, pergola, wood-burning fireplace, surrounded by mature landscaping—perfect for entertaining or relaxing.
Highlights
28331 Hollow Springs Lane
$665,000
Single-Family
3,356 Home Sq Ft
Houston 77386
3 Beds
2 Full / 2 Half Baths
10,393 Lot Sq Ft
General Description
Taxes & Fees
Tax ID
90140200200
Tax Rate
2.2545%
Taxes w/o Exemption/Yr
$10,686 / 2024
Maint Fee
Yes / $805 Annually
Maintenance Includes
Clubhouse, Courtesy Patrol, Grounds, Recreational Facilities
Room/Lot Size
Dining
14x12
Kitchen
15x14
Breakfast
12x9
1st Bed
20x14
2nd Bed
12x11
3rd Bed
13x12
Interior Features
Fireplace
2
Floors
Engineered Wood, Marble Floors
Countertop
GR, marble, sileston
Heating
Central Electric, Zoned
Cooling
Central Electric, Zoned
Connections
Electric Dryer Connections, Gas Dryer Connections, Washer Connections
Bedrooms
2 Bedrooms Down, Primary Bed - 1st Floor
Dishwasher
Yes
Range
Yes
Disposal
Yes
Microwave
Yes
Oven
Gas Oven, Single Oven
Energy Feature
Attic Vents, Ceiling Fans, Digital Program Thermostat, Energy Star Appliances, Insulation - Batt
Interior
Alarm System - Owned, Crown Molding, Fire/Smoke Alarm, Formal Entry/Foyer, High Ceiling, Prewired for Alarm System, Spa/Hot Tub, Wired for Sound
Loft
Maybe
Exterior Features
Foundation
Slab
Roof
Composition
Exterior Type
Brick, Cement Board, Stone, Stucco, Wood
Water Sewer
Public Sewer, Water District
Exterior
Back Green Space, Back Yard, Back Yard Fenced, Covered Patio/Deck, Cross Fenced, Outdoor Fireplace, Patio/Deck, Porch, Private Driveway, Side Yard, Spa/Hot Tub, Sprinkler System, Storm Shutters, Subdivision Tennis Court
Private Pool
Yes
Area Pool
Yes
Lot Description
Greenbelt, Subdivision Lot
New Construction
No
Front Door
Southeast
Listing Firm
Schools (CONROE - 11 - Conroe)
| Name | Grade | Great School Ranking |
|---|---|---|
| Broadway Elem | Elementary | 7 of 10 |
| York Jr High | Middle | 7 of 10 |
| Grand Oaks High | High | None of 10 |
School information is generated by the most current available data we have. However, as school boundary maps can change, and schools can get too crowded (whereby students zoned to a school may not be able to attend in a given year if they are not registered in time), you need to independently verify and confirm enrollment and all related information directly with the school.

