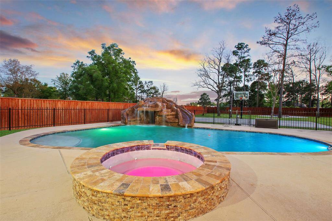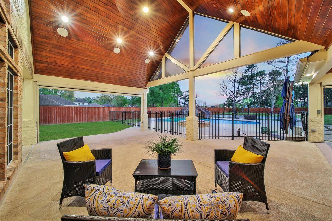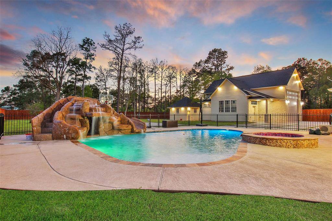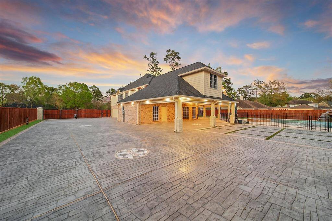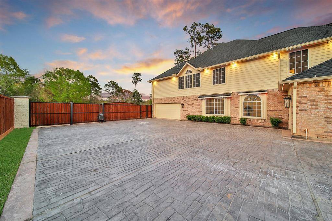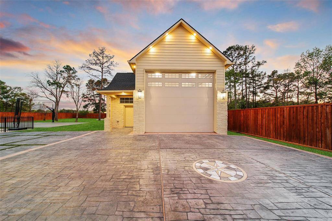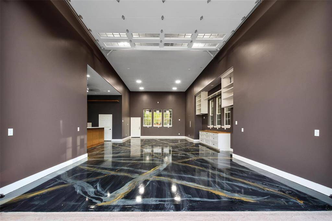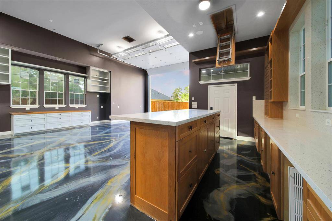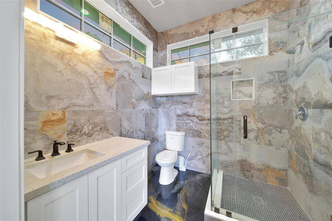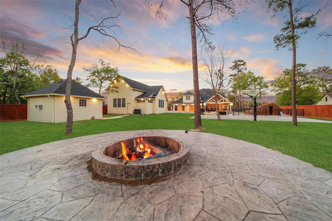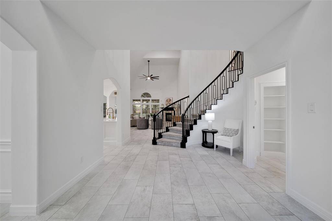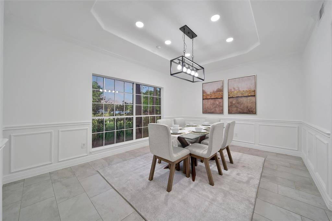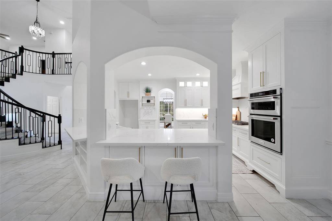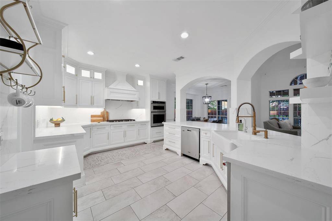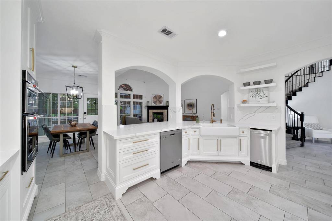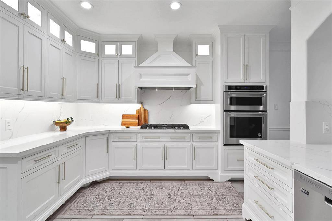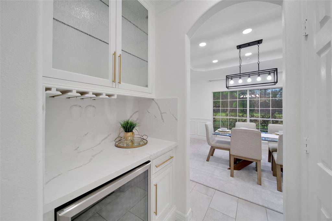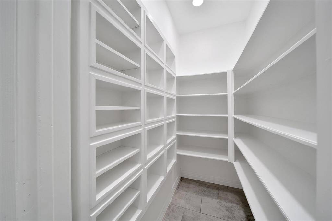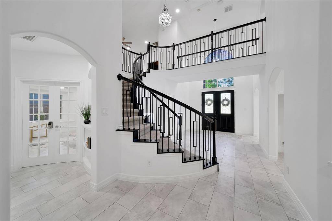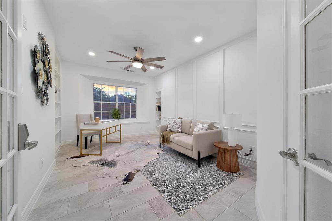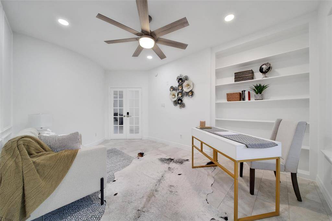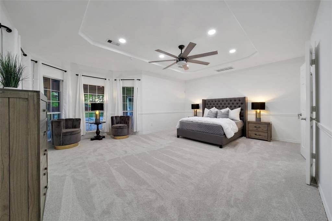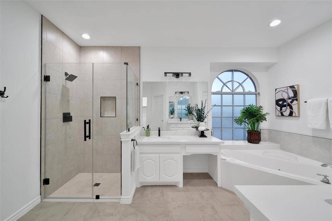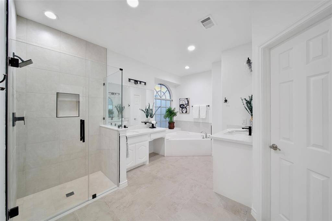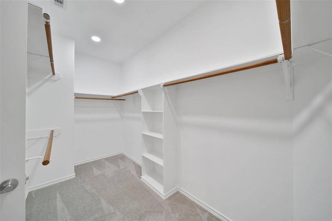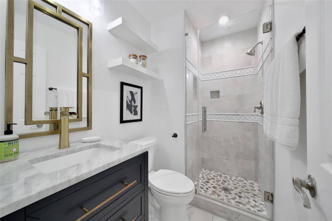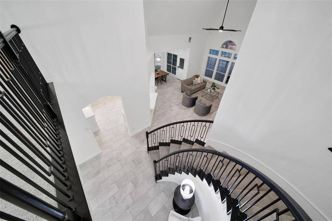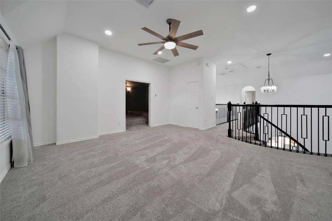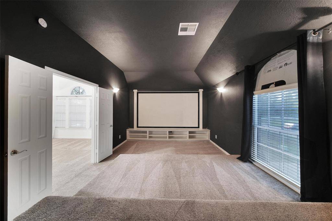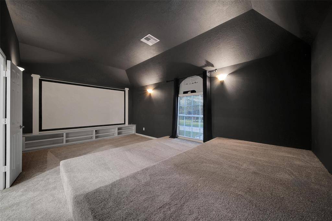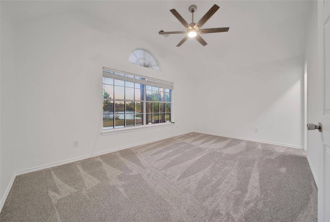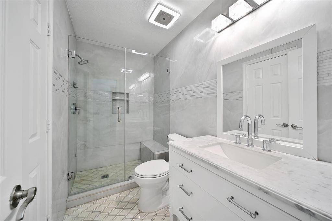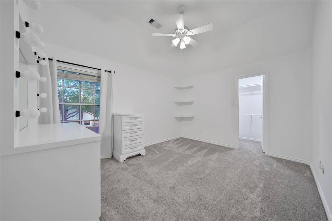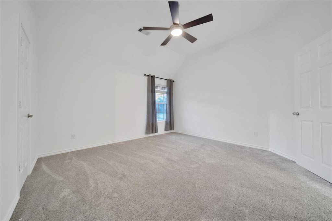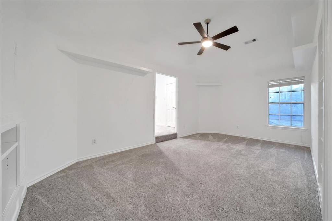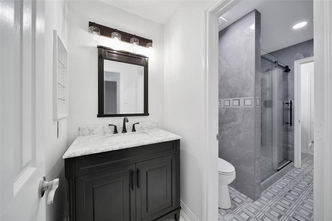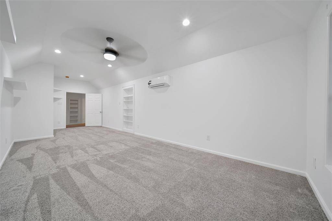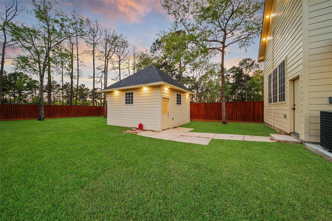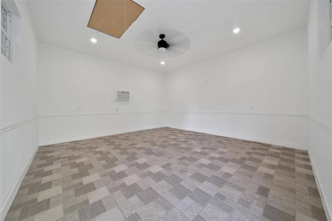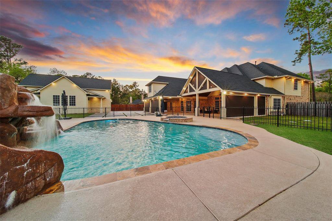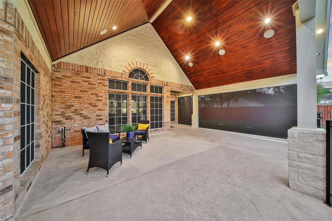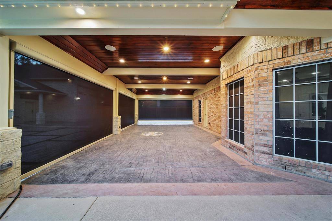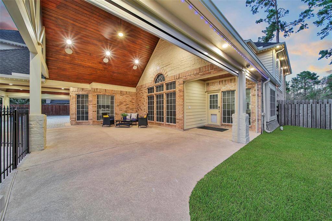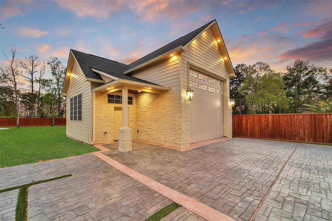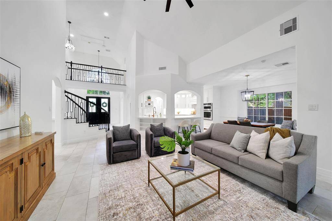30003 W. Legends Trail Drive, Houston, Texas 77386
This Property is Off-Market
5 Beds
5 Full Baths
Single-Family
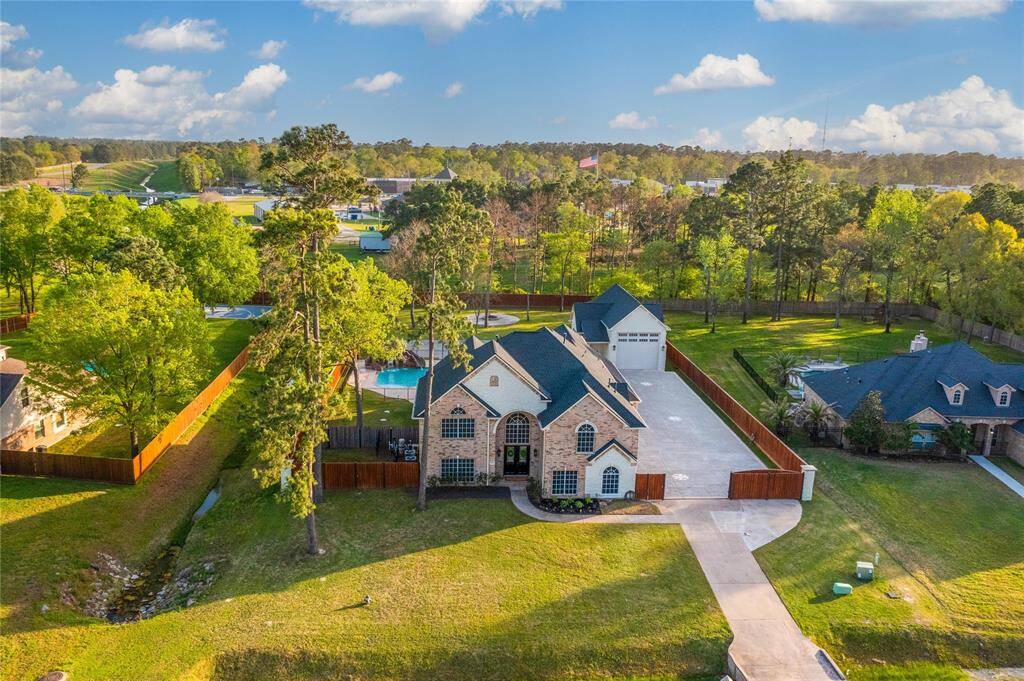

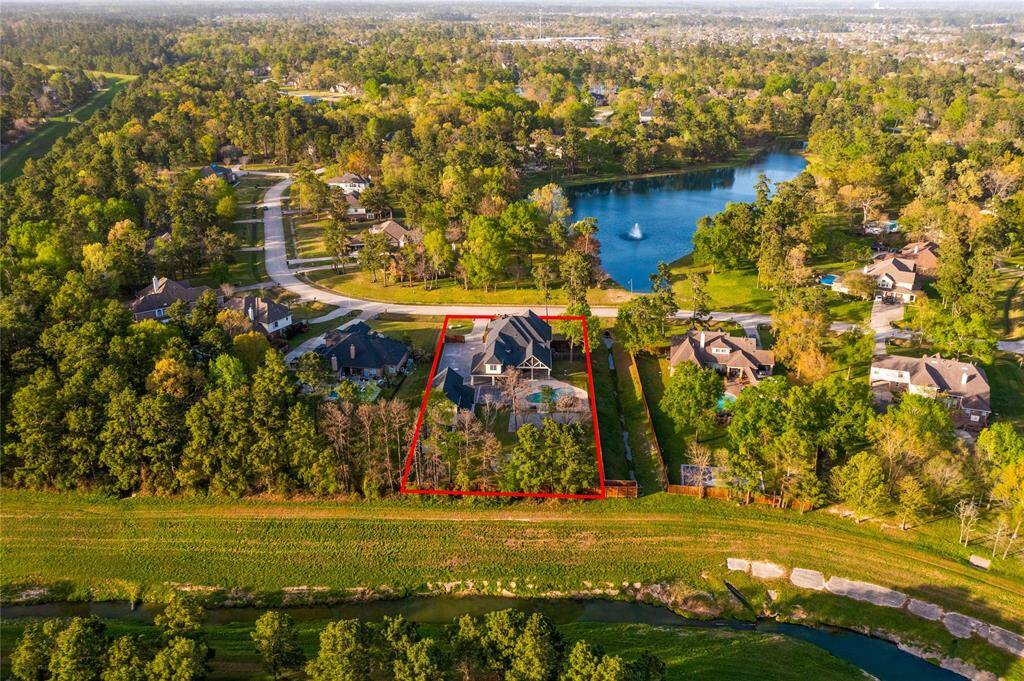
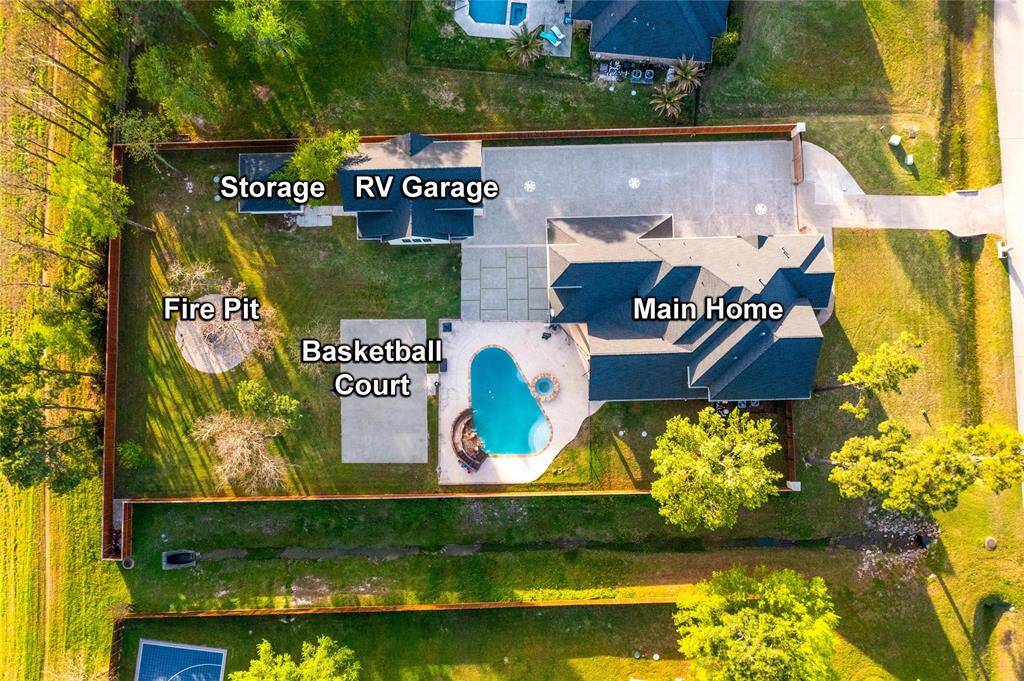
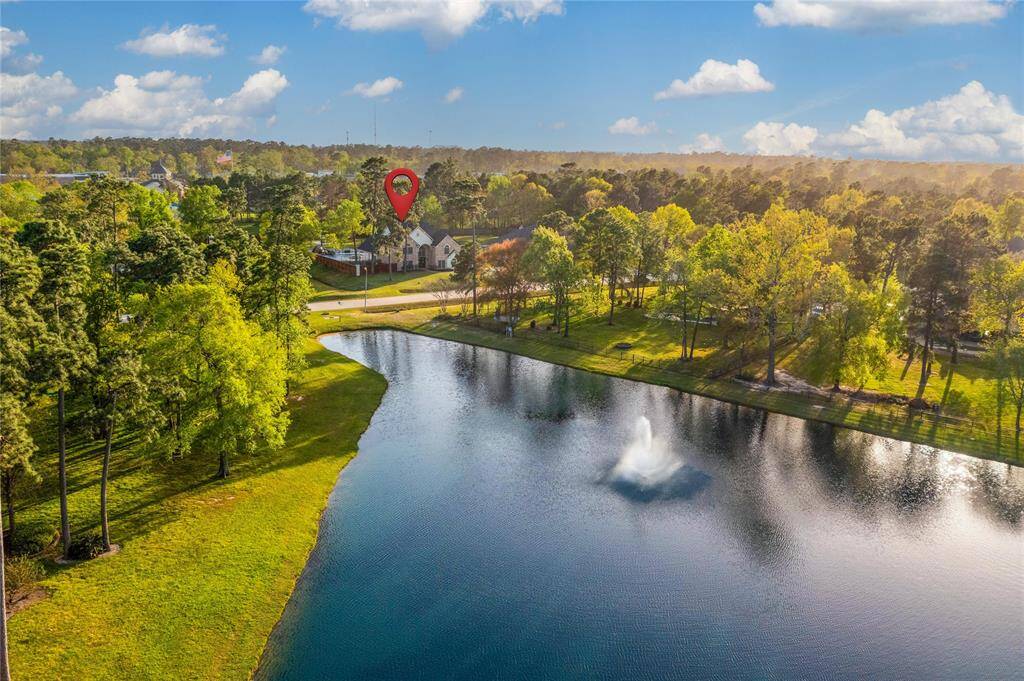
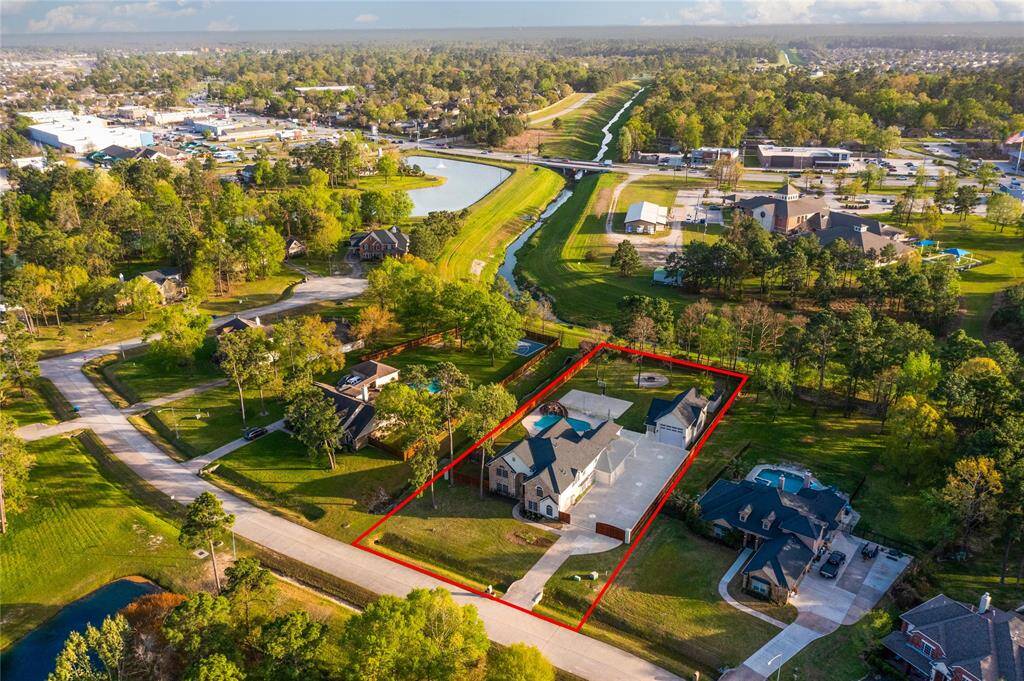
Get Custom List Of Similar Homes
About 30003 W. Legends Trail Drive
A RARE ONE OF KIND PROPERTY! Completely updated*GORGEOUS home w/Lg office, 2 + living areas*Media room*3 car garage & HUGE RV/GARAGE w/it's own HVAC, Workshop, Bar, Custom cabinets epoxy flooring & full bathrm*could be a MIL suite*Backyard OASIS*Remodeled POOL, w/rock fountain/slide, new tile & HOT TUB. Basketball court, Fire pit area, & sep building w/AC, Stamped concrete parking & LARGE covered Patio w/surround sound & 5 remote shades* On OVER 1 ACRE in desirable Estates of Legends Ranch*LOW 1.69 TAX RATE*Freshy painted, new carpet, flooring, all bathrms remolded, light fixtures, Gourmet Kitchen w/QUARTZ C/TOPS, 5 burner gas, new soft close cabinets & Butler's pantry. Opens into the breakfast rm & Expansive Family Room w/fireplace & SOARING ceilings! Extra bed/bonus room added on the 2nd floor. New fencing, Alarm & built in Surveillance cameras throughout the property. 4 built-in shelves w/hidden closets. Close to The Woodlands, HWY 99/45 & IAH airport. Roof 2022/see complete list.
Highlights
30003 W. Legends Trail Drive
$1,100,000
Single-Family
4,950 Home Sq Ft
Houston 77386
5 Beds
5 Full Baths
43,669 Lot Sq Ft
General Description
Taxes & Fees
Tax ID
45570003600
Tax Rate
1.6925%
Taxes w/o Exemption/Yr
$12,453 / 2024
Maint Fee
Yes / $925 Annually
Maintenance Includes
Grounds, Recreational Facilities
Room/Lot Size
Living
24X17
Dining
17X12
Breakfast
13X9
1st Bed
20X18
2nd Bed
17X15
3rd Bed
17X11
4th Bed
16X11
5th Bed
14X14
Interior Features
Fireplace
1
Floors
Carpet, Tile
Countertop
QUARTZ
Heating
Central Gas
Cooling
Central Electric
Connections
Electric Dryer Connections, Washer Connections
Bedrooms
1 Bedroom Up, Primary Bed - 1st Floor
Dishwasher
Yes
Range
Yes
Disposal
Yes
Microwave
Yes
Oven
Single Oven
Energy Feature
Ceiling Fans, Digital Program Thermostat, Energy Star Appliances, Radiant Attic Barrier
Interior
Alarm System - Owned, Dry Bar, High Ceiling, Prewired for Alarm System, Refrigerator Included
Loft
Maybe
Exterior Features
Foundation
Slab
Roof
Composition
Exterior Type
Brick, Cement Board
Water Sewer
Aerobic, Septic Tank
Exterior
Back Green Space, Covered Patio/Deck, Detached Gar Apt /Quarters, Fully Fenced, Patio/Deck, Private Driveway, Side Yard, Spa/Hot Tub, Sprinkler System, Storage Shed, Workshop
Private Pool
Yes
Area Pool
No
Access
Automatic Gate, Driveway Gate
Lot Description
Water View, Wooded
New Construction
No
Listing Firm
Schools (CONROE - 11 - Conroe)
| Name | Grade | Great School Ranking |
|---|---|---|
| Birnham Woods Elem | Elementary | 6 of 10 |
| York Jr High | Middle | 7 of 10 |
| Grand Oaks High | High | None of 10 |
School information is generated by the most current available data we have. However, as school boundary maps can change, and schools can get too crowded (whereby students zoned to a school may not be able to attend in a given year if they are not registered in time), you need to independently verify and confirm enrollment and all related information directly with the school.

