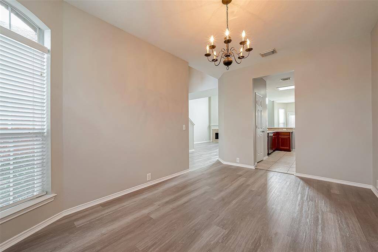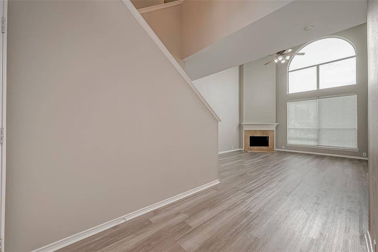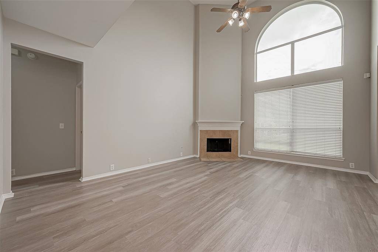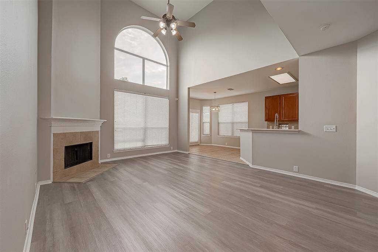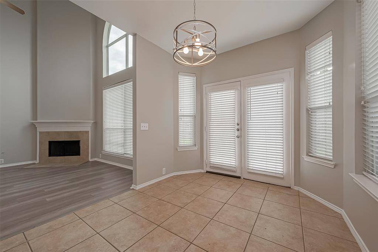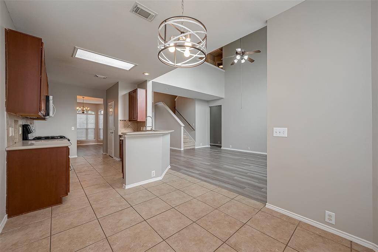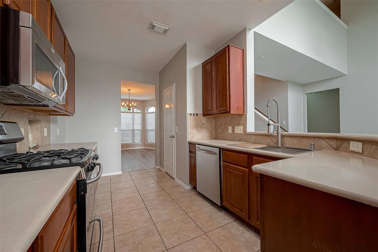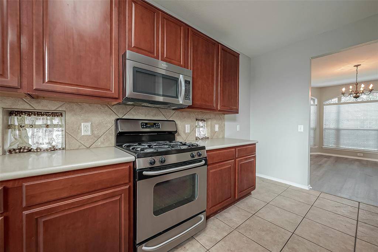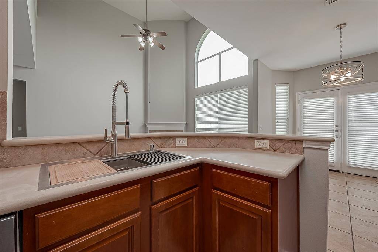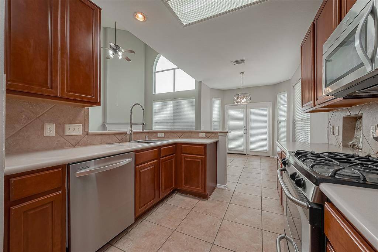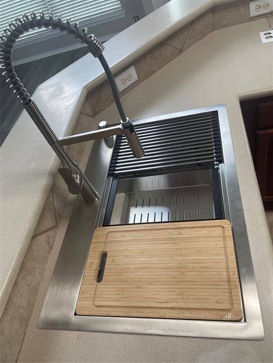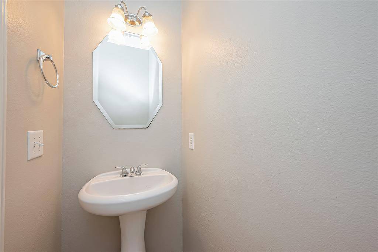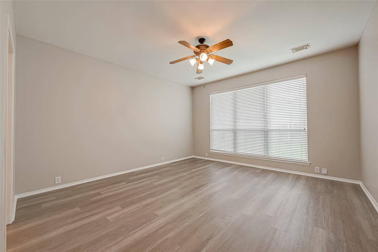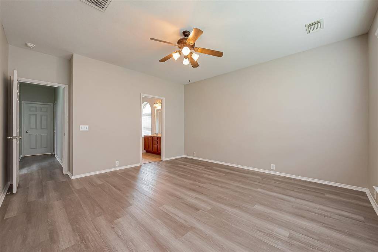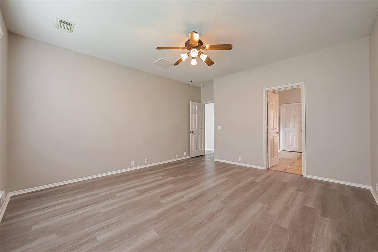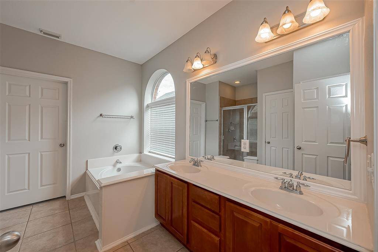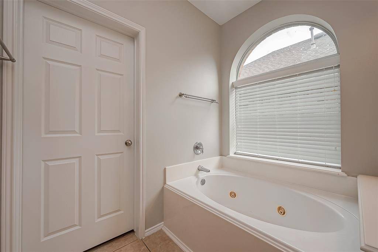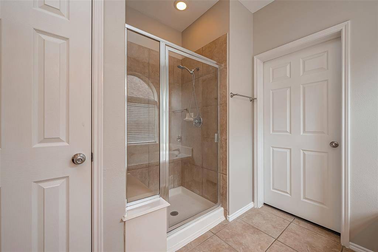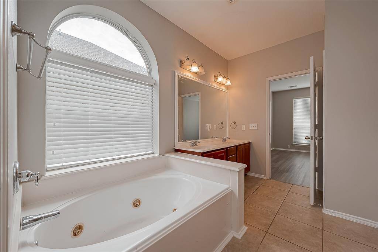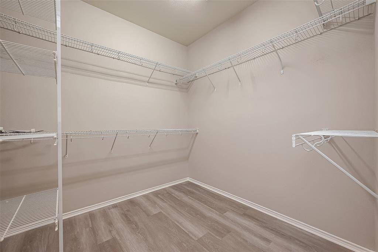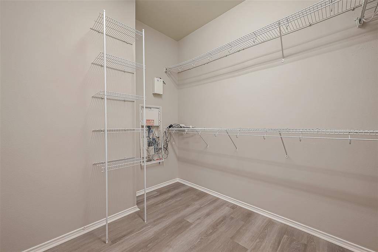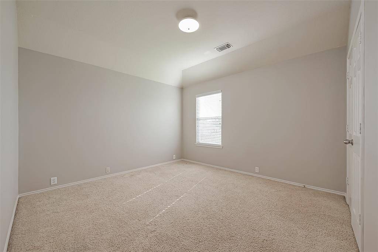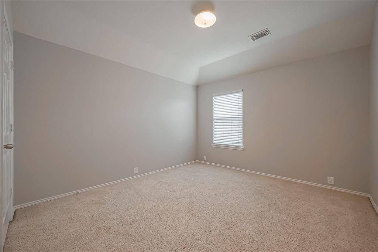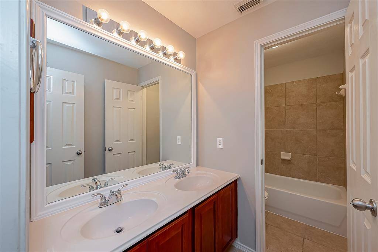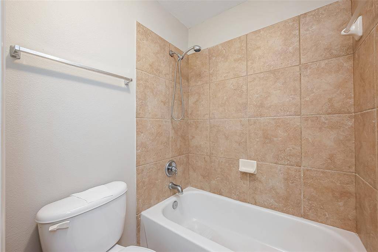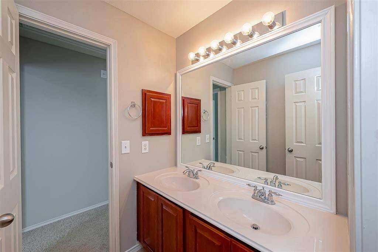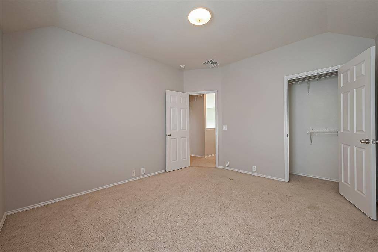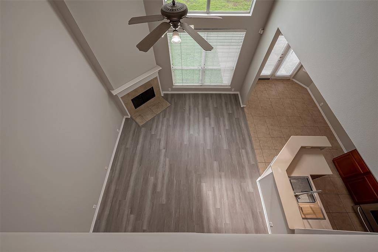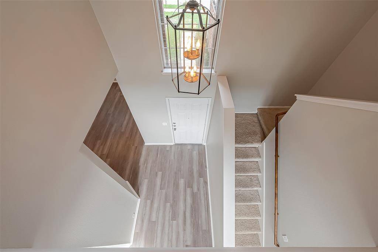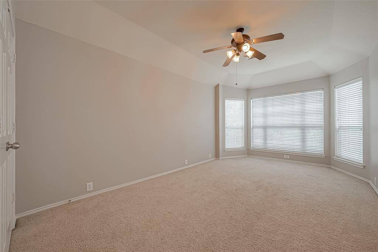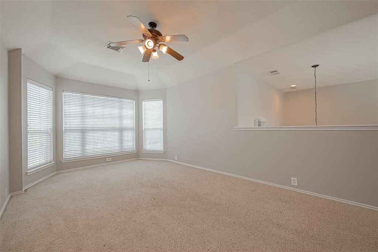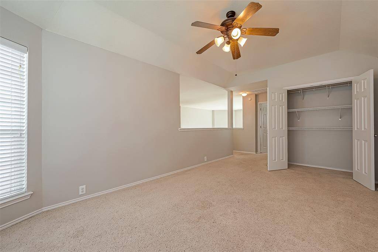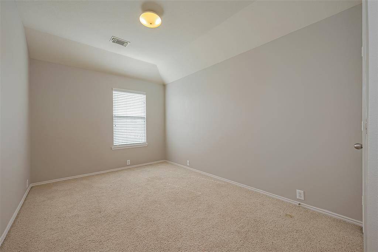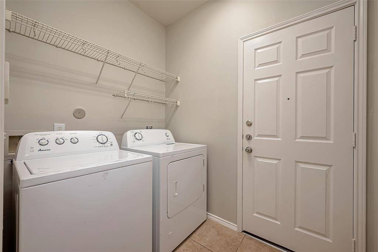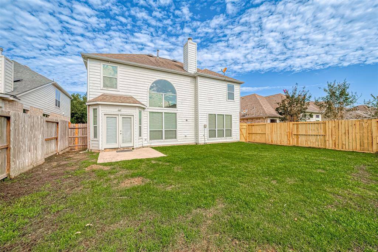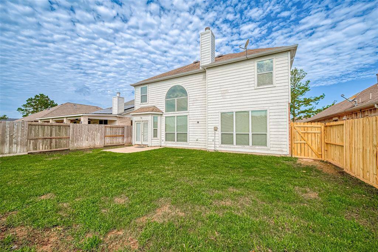30210 Castle Forest Drive, Houston, Texas 77386
$2,350
4 Beds
2 Full / 1 Half Baths
Single-Family
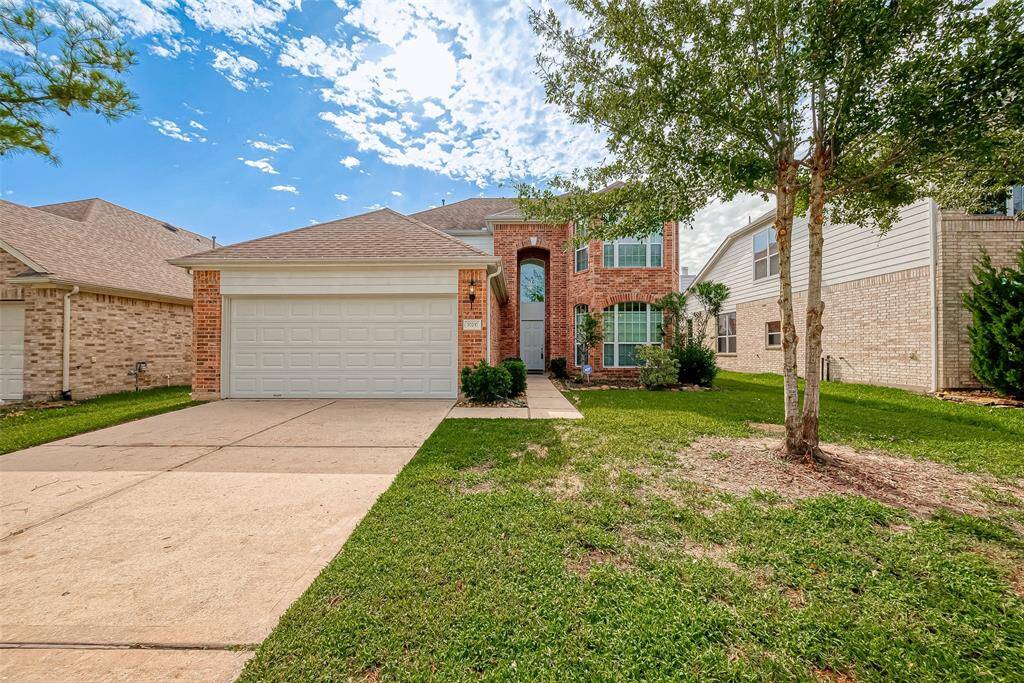

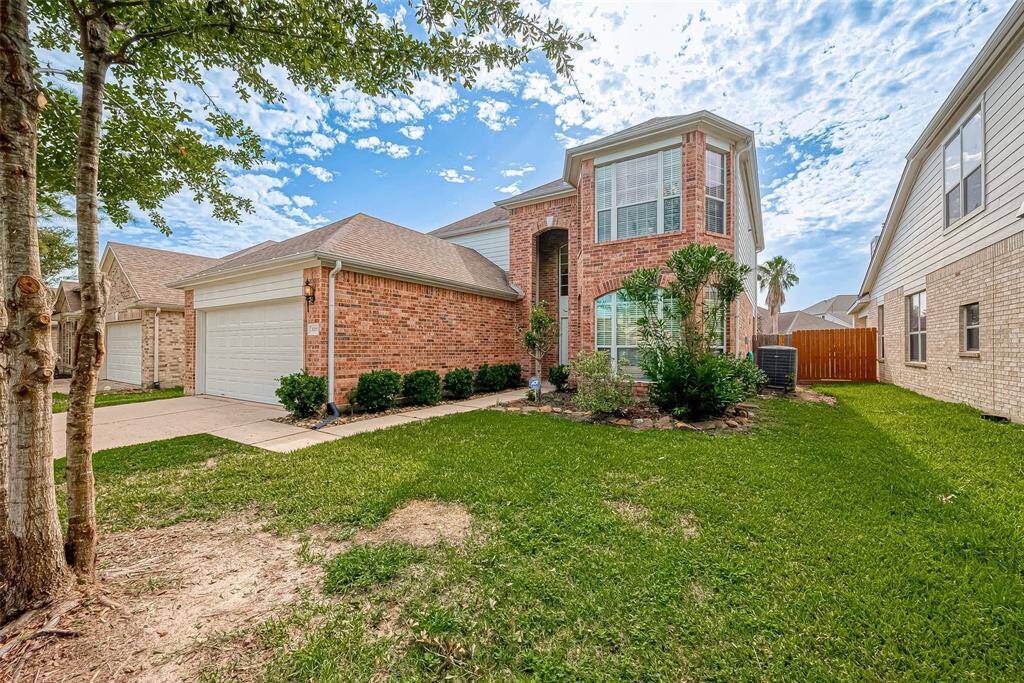
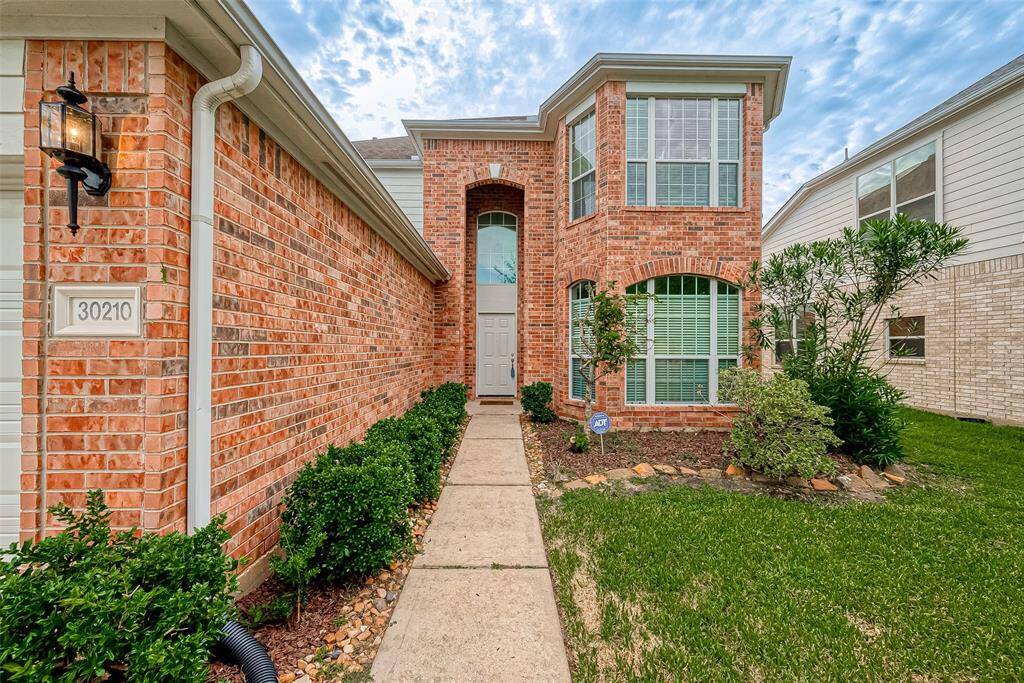
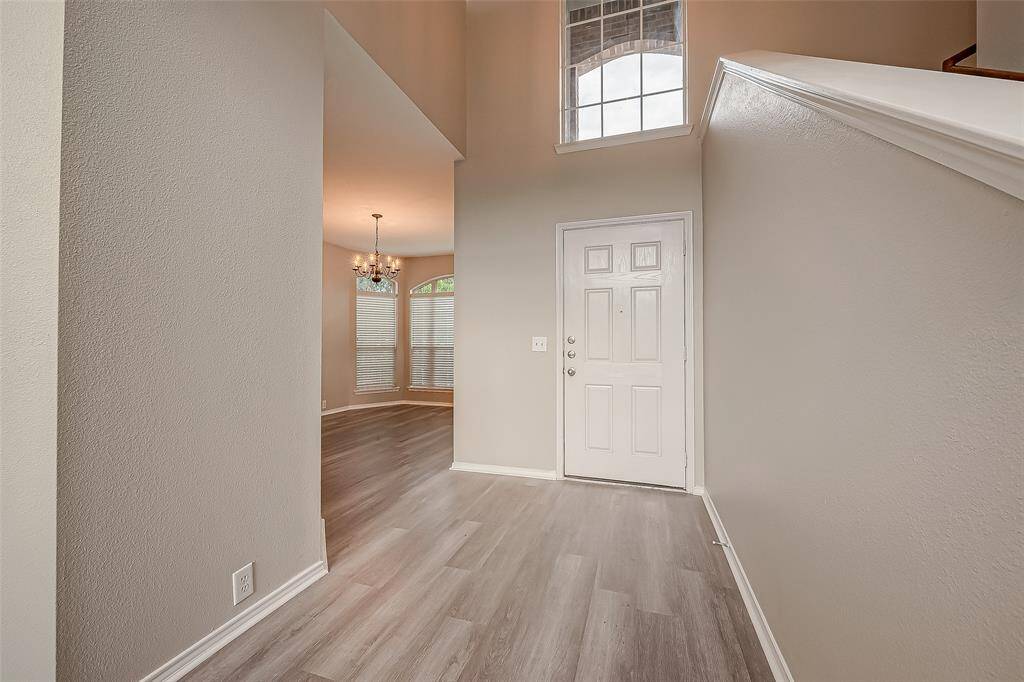
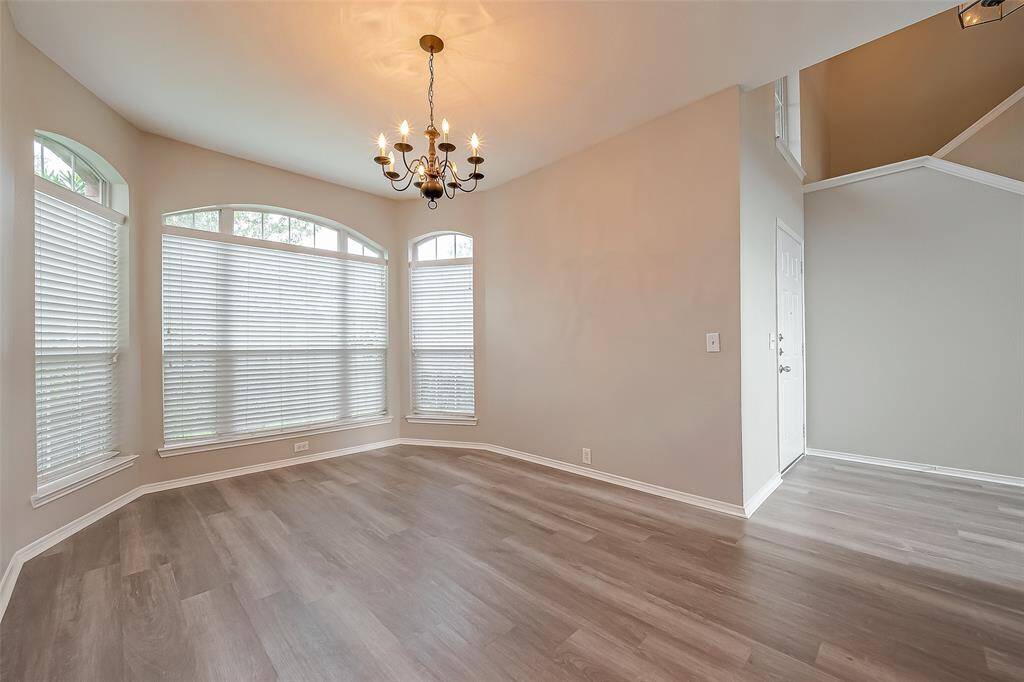
Request More Information
About 30210 Castle Forest Drive
Located in the wonderful Gated community of Legends Ranch is this popular 4-Bedroom floor plan from an Award Winning Builder. It's a Gorgeous, Bright, and spacious home with Bay windows Front and Back and High Ceilings throughout. Recently competed updates are hard surface, wood-like flooring through the First floor, full interior repaint of light gray walls and white trim and a new single tub kitchen sink w/faucet.
The home entry opens into a magnificent Family Room with fireplace and vaulted ceilings which is served by a Breakfast Bar and Kitchen area. A Formal Dining room with bay windows is at the front but can be used as an office as well.
The large Master Bedroom includes an equally sized Bathroom Suite and walk-in closet. The 2nd floor has a catwalk that crosses the vaulted ceiling where there are 3 Bedrooms, a bathroom and a game room with bay windows. Very reasonably priced (by square footage) in Legends Ranch.
Property is tenant occupied until March 31st
Highlights
30210 Castle Forest Drive
$2,350
Single-Family
2,473 Home Sq Ft
Houston 77386
4 Beds
2 Full / 1 Half Baths
5,736 Lot Sq Ft
General Description
Taxes & Fees
Tax ID
32830513200
Tax Rate
Unknown
Taxes w/o Exemption/Yr
Unknown
Maint Fee
No
Room/Lot Size
Living
15x20
Dining
11x15
Kitchen
9x13
Breakfast
9x9
1st Bed
14X16
2nd Bed
12x13
3rd Bed
12x13
4th Bed
10x14
Interior Features
Fireplace
1
Floors
Carpet, Tile
Countertop
Corian
Heating
Central Gas
Cooling
Central Electric
Connections
Electric Dryer Connections, Gas Dryer Connections, Washer Connections
Bedrooms
1 Bedroom Up, Primary Bed - 1st Floor
Dishwasher
Yes
Range
Yes
Disposal
Yes
Microwave
Yes
Oven
Electric Oven
Energy Feature
Attic Vents, Ceiling Fans, Digital Program Thermostat, HVAC>13 SEER, Insulated/Low-E windows, Insulation - Batt
Interior
Alarm System - Owned, Crown Molding, Dryer Included, Fire/Smoke Alarm, Fully Sprinklered, High Ceiling, Open Ceiling, Prewired for Alarm System, Washer Included
Loft
No
Exterior Features
Water Sewer
Public Sewer, Public Water, Water District
Exterior
Back Yard Fenced, Controlled Subdivision Access, Screens, Sprinkler System, Subdivision Tennis Court, Trash Pick Up
Private Pool
No
Area Pool
Yes
Access
Manned Gate
Lot Description
Street, Subdivision Lot
New Construction
No
Listing Firm
Schools (CONROE - 11 - Conroe)
| Name | Grade | Great School Ranking |
|---|---|---|
| Birnham Woods Elem | Elementary | 6 of 10 |
| York Jr High | Middle | 7 of 10 |
| Grand Oaks High | High | None of 10 |
School information is generated by the most current available data we have. However, as school boundary maps can change, and schools can get too crowded (whereby students zoned to a school may not be able to attend in a given year if they are not registered in time), you need to independently verify and confirm enrollment and all related information directly with the school.

