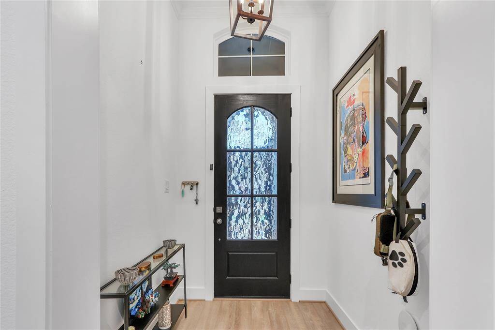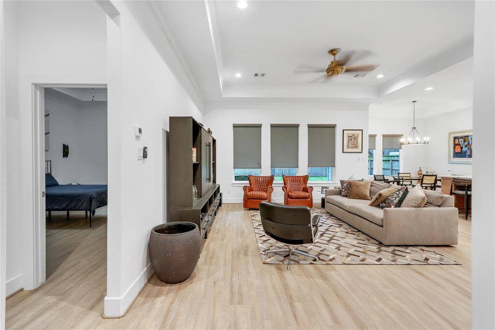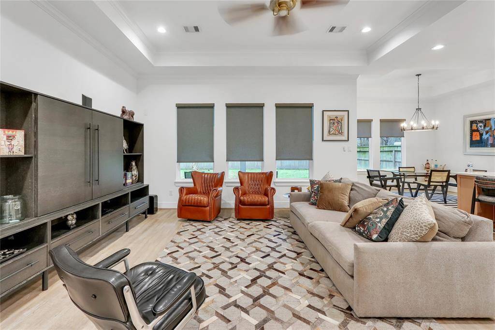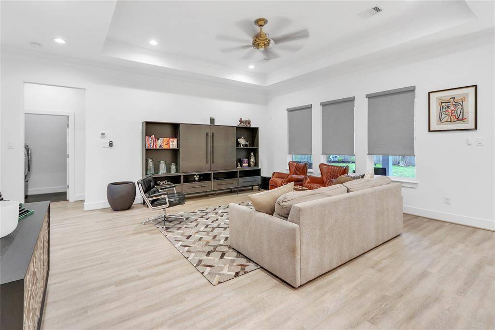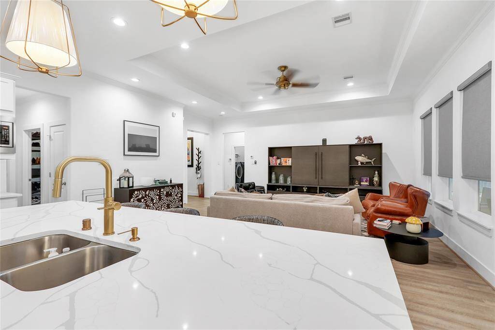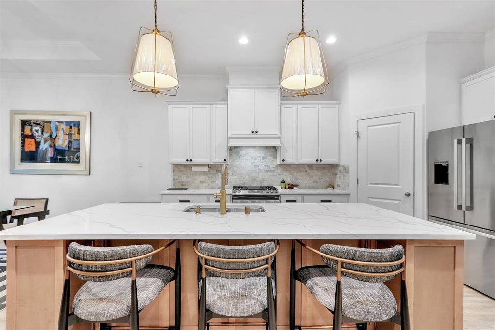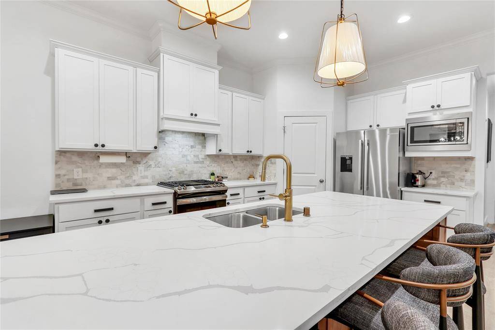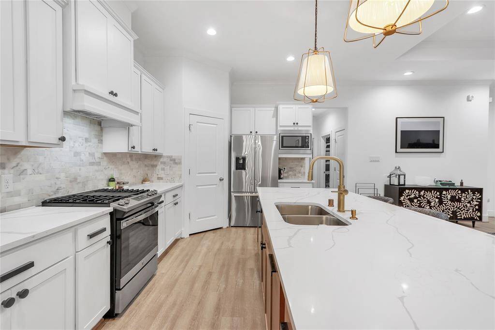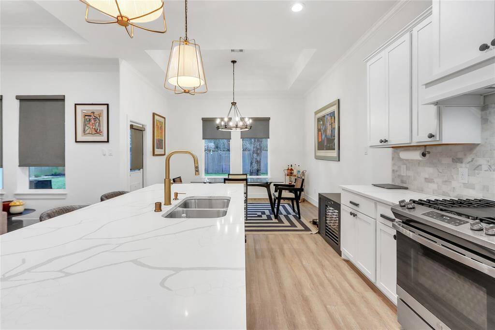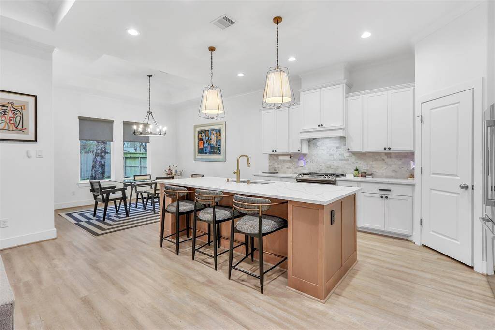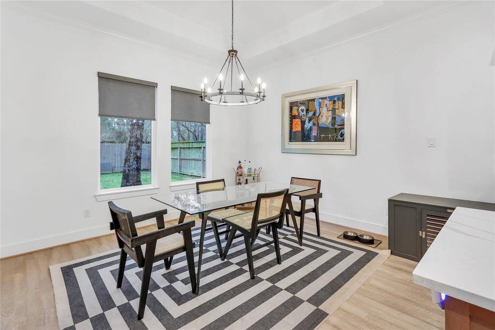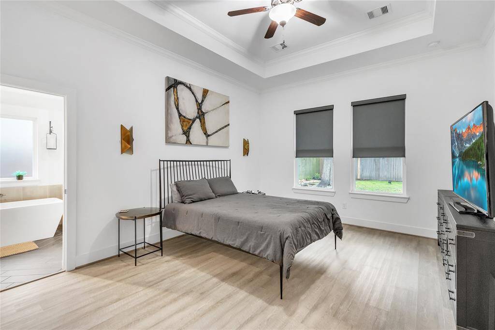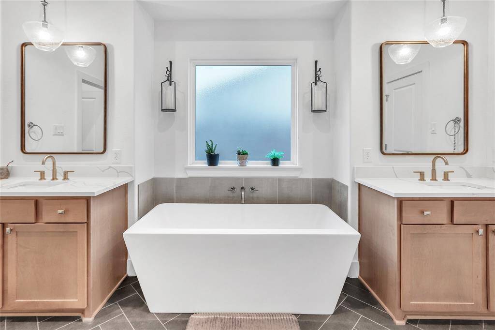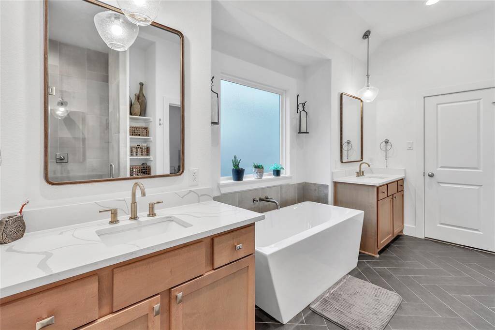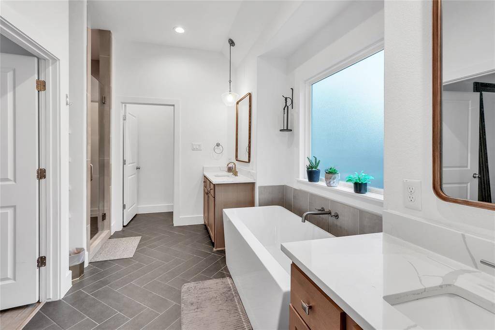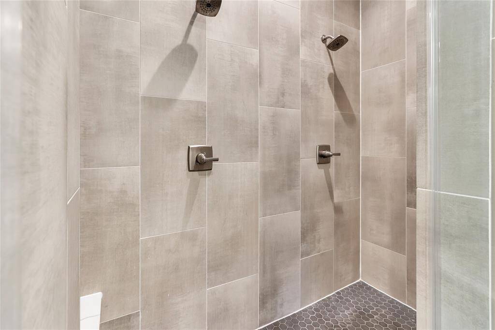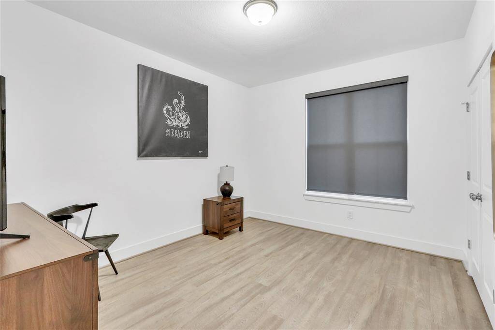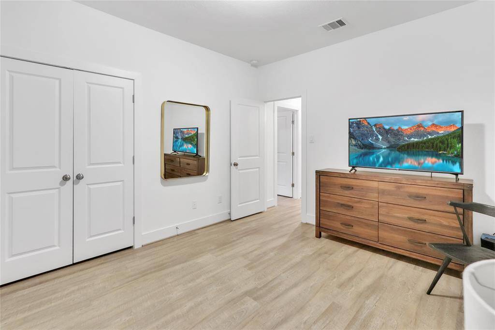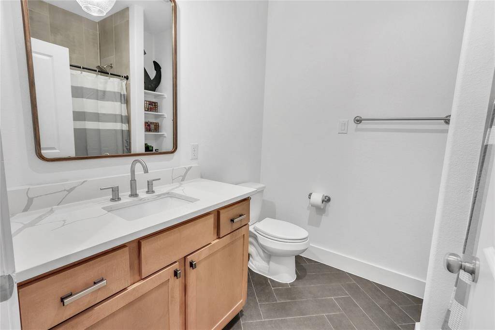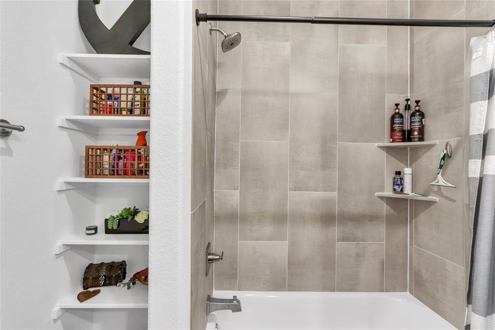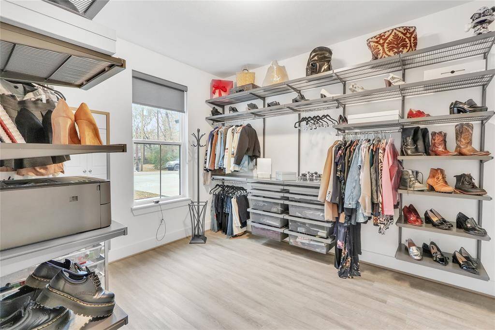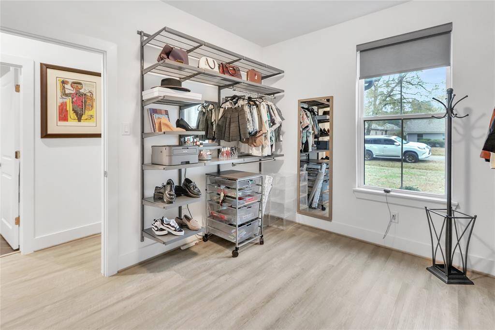312 Tallow Drive, Houston, Texas 77385
$418,900
3 Beds
2 Full Baths
Single-Family
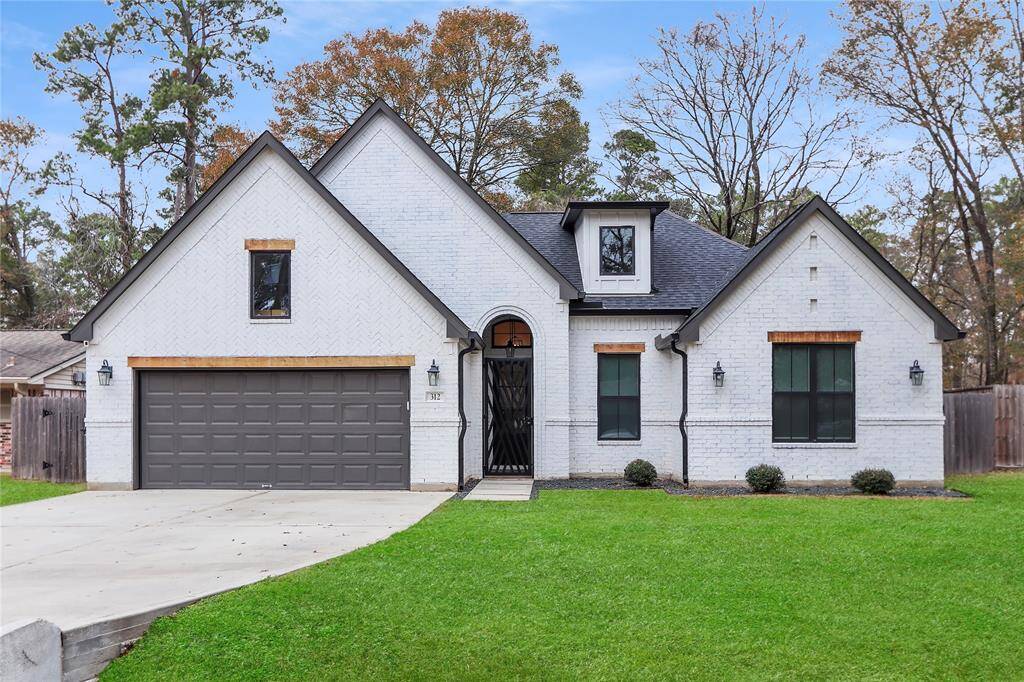

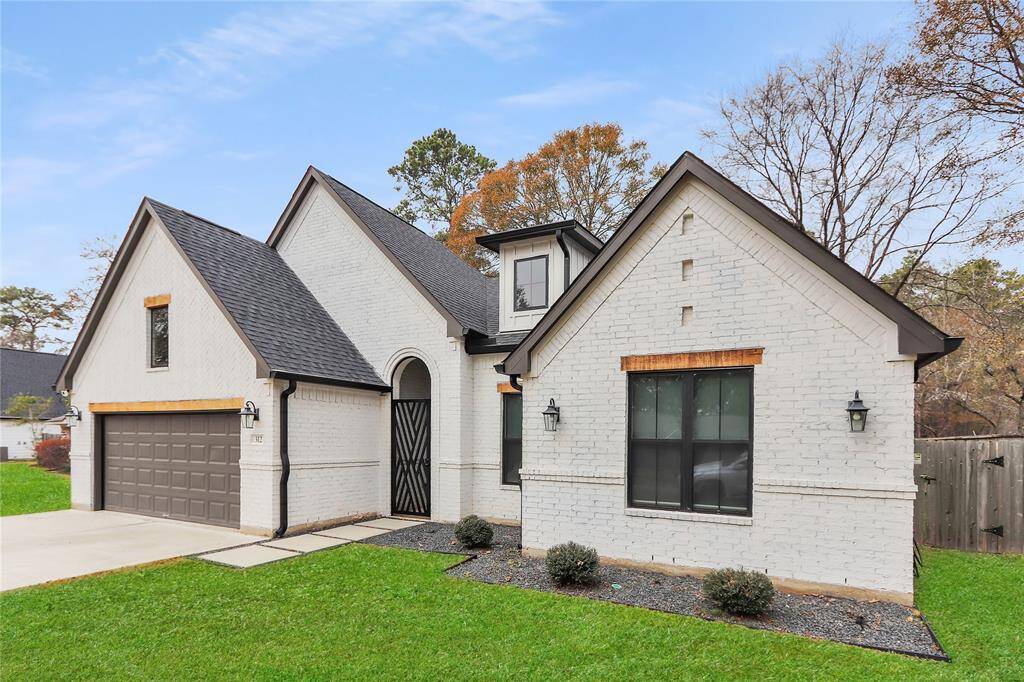
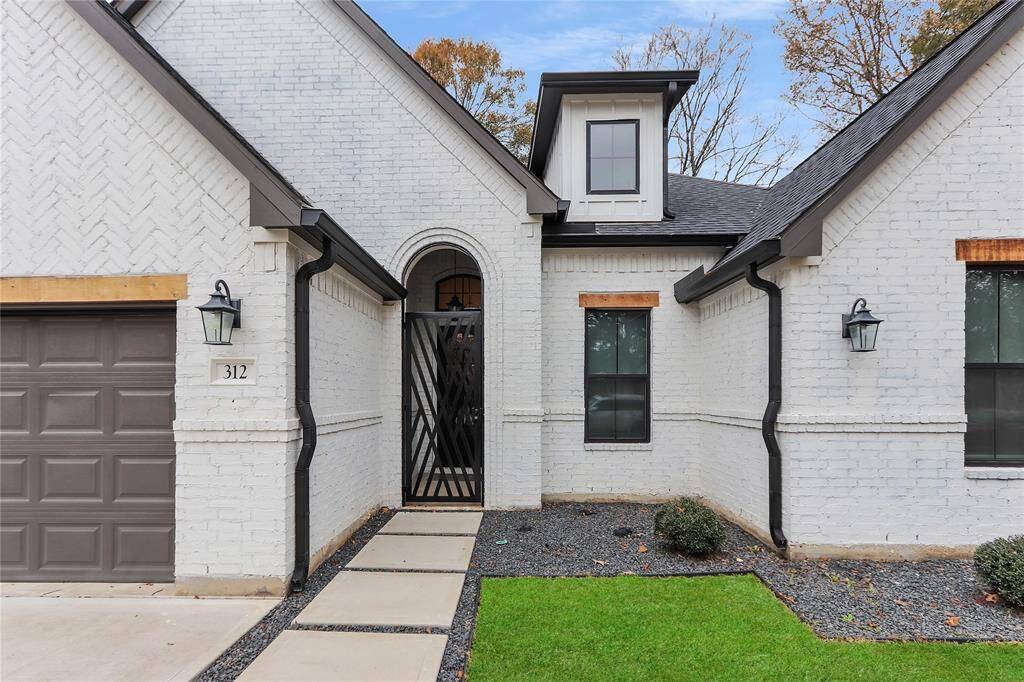
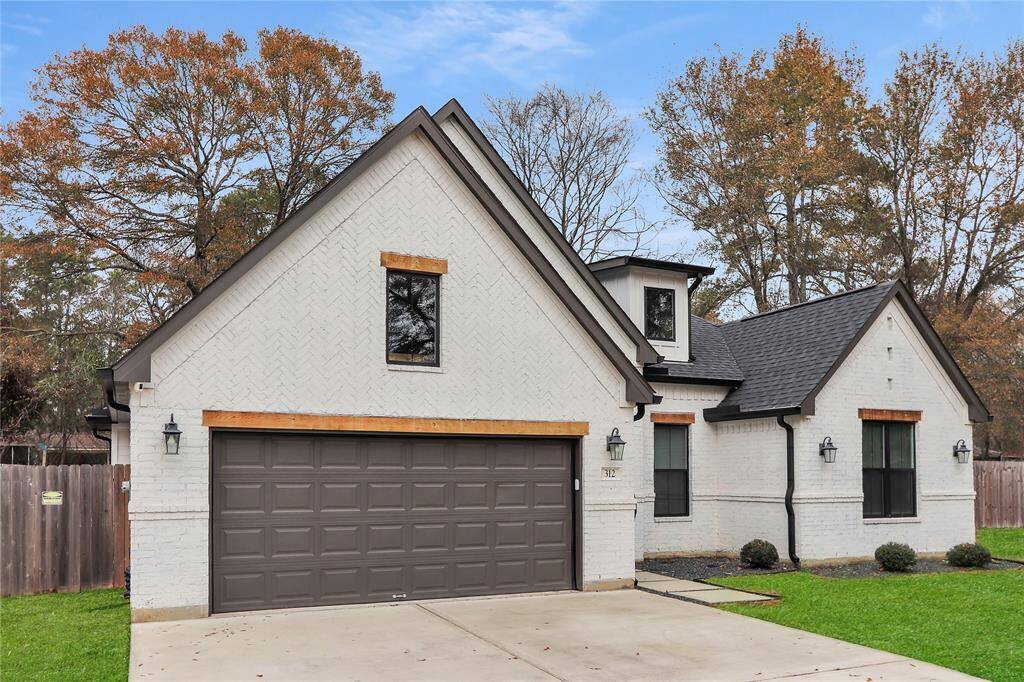
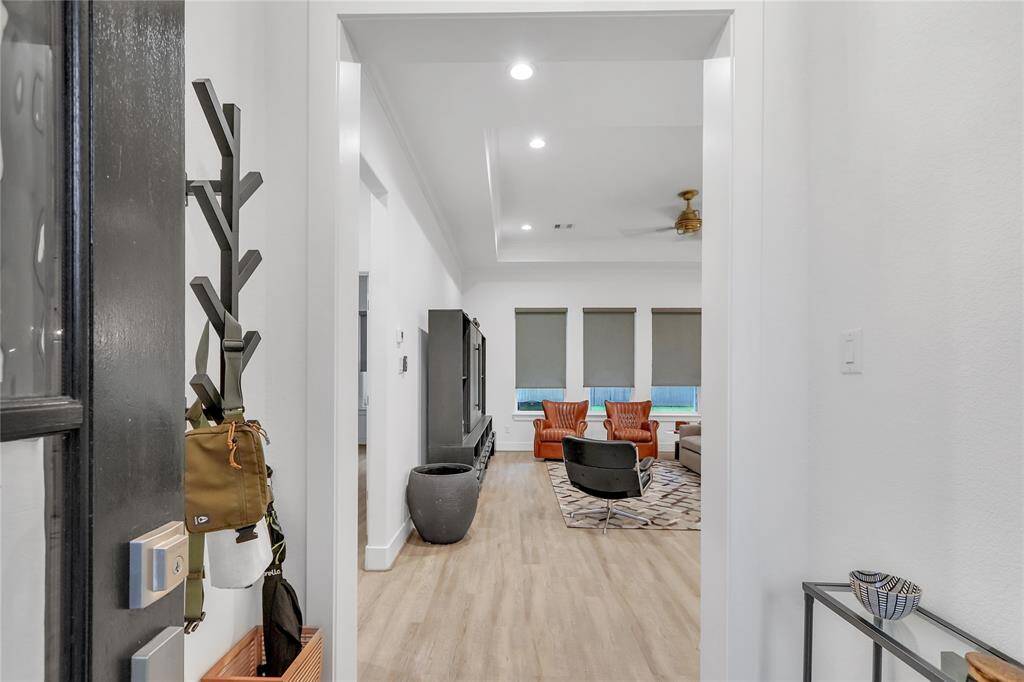
Request More Information
About 312 Tallow Drive
Seize this RARE chance to own a breathtaking, gently lived-in French Country style home, built by Ash Design + Build. Situated just minutes to The Woodlands, this open-concept gem features 3 bedrooms, 2 bathrooms, oversized kitchen/living areas & showcasing top-tier design elements / finishes found in far pricier homes. Curb appeal + with a Pinterest-worthy front elevation, white painted brick with "German Shmear" mortar, black-trim windows, stained-wood accents and designer gated front entry way. Inside, high ceilings, gorgeous kitchen with quartz countertops, oversized island, gas cooktop & stylish lighting/plumbing fixtures. Flooring includes luxury vinyl plank in common areas & bedrooms, tile in baths/laundry.. NO carpet! Big primary bedroom featuring an en suite w/ freestanding tub, 2 vanities & floor to ceiling tiled shower featuring 2 shower heads. This home blends elegance, comfort, and practicality—ideal for those seeking the best of all worlds. Schedule your showing today!
Highlights
312 Tallow Drive
$418,900
Single-Family
1,774 Home Sq Ft
Houston 77385
3 Beds
2 Full Baths
12,950 Lot Sq Ft
General Description
Taxes & Fees
Tax ID
65600102600
Tax Rate
1.857%
Taxes w/o Exemption/Yr
$5,695 / 2024
Maint Fee
No
Room/Lot Size
Kitchen
17x14
Breakfast
14x12
3rd Bed
17x14
4th Bed
14x11
5th Bed
14x11
Interior Features
Fireplace
No
Floors
Tile, Vinyl Plank
Countertop
Quartz
Heating
Central Electric
Cooling
Central Electric
Connections
Electric Dryer Connections, Washer Connections
Bedrooms
2 Bedrooms Down, Primary Bed - 1st Floor
Dishwasher
Yes
Range
Yes
Disposal
Yes
Microwave
Yes
Oven
Single Oven
Energy Feature
Attic Vents, Ceiling Fans, Digital Program Thermostat, Energy Star/CFL/LED Lights, High-Efficiency HVAC, HVAC>13 SEER, Insulated/Low-E windows, Insulation - Batt, Radiant Attic Barrier
Interior
Crown Molding, Fire/Smoke Alarm, High Ceiling, Prewired for Alarm System, Window Coverings
Loft
Maybe
Exterior Features
Foundation
Slab
Roof
Composition
Exterior Type
Brick, Cement Board
Water Sewer
Water District
Exterior
Back Yard, Back Yard Fenced, Covered Patio/Deck
Private Pool
No
Area Pool
Maybe
Lot Description
Subdivision Lot
New Construction
No
Front Door
South
Listing Firm
Schools (CONROE - 11 - Conroe)
| Name | Grade | Great School Ranking |
|---|---|---|
| Houser Elem | Elementary | 8 of 10 |
| Gerald D. Irons Sr. Jr High | Middle | 7 of 10 |
| Oak Ridge High | High | 6 of 10 |
School information is generated by the most current available data we have. However, as school boundary maps can change, and schools can get too crowded (whereby students zoned to a school may not be able to attend in a given year if they are not registered in time), you need to independently verify and confirm enrollment and all related information directly with the school.

