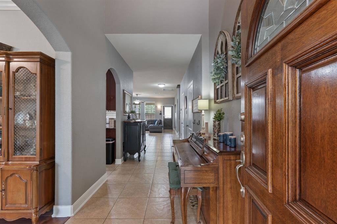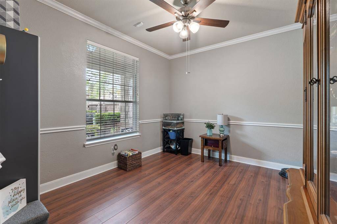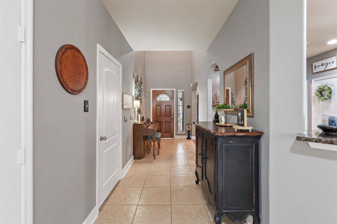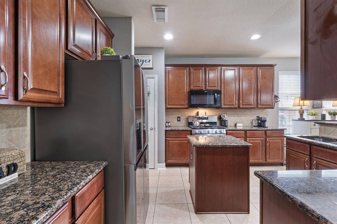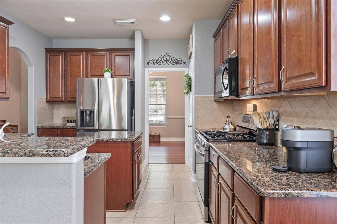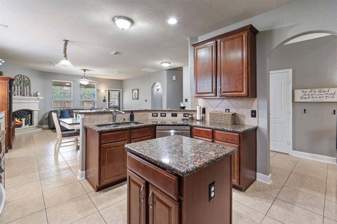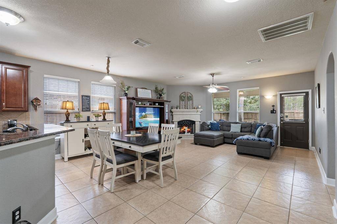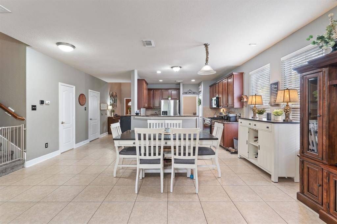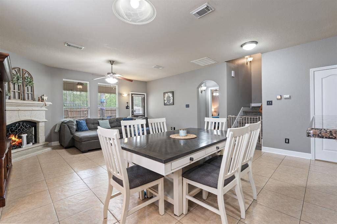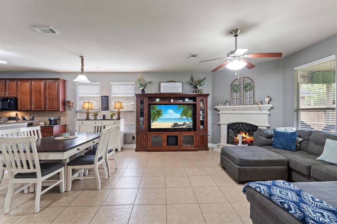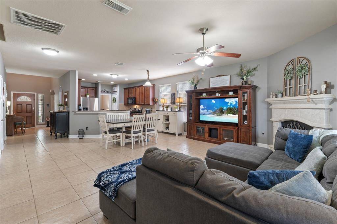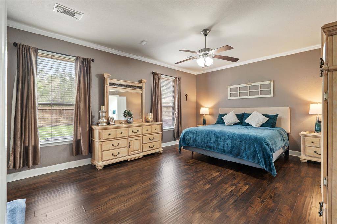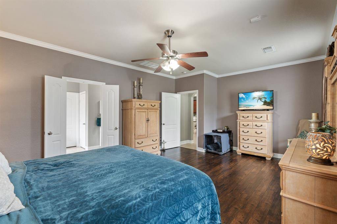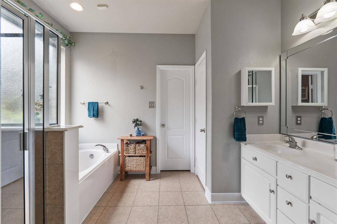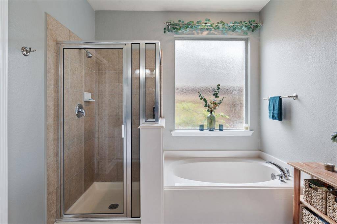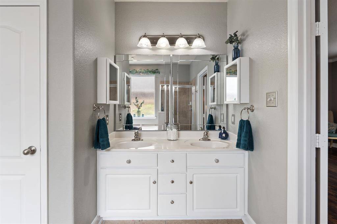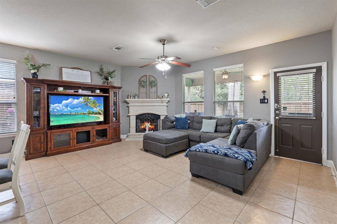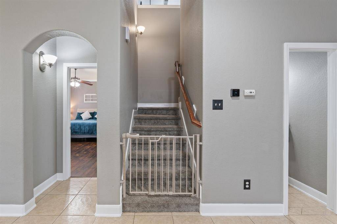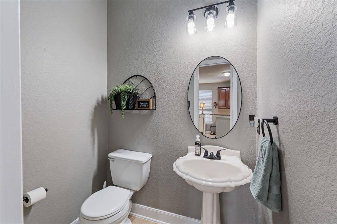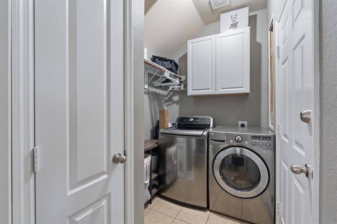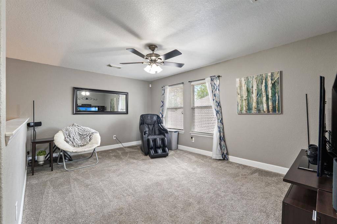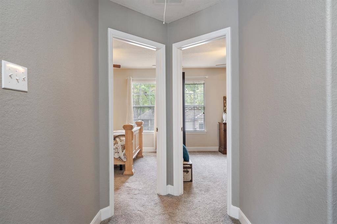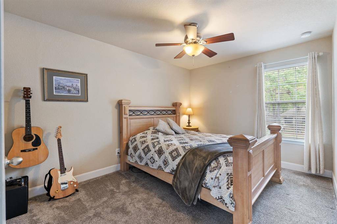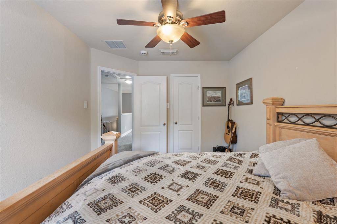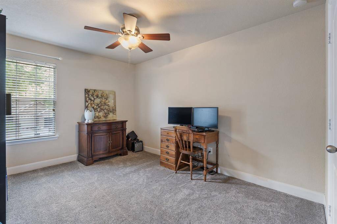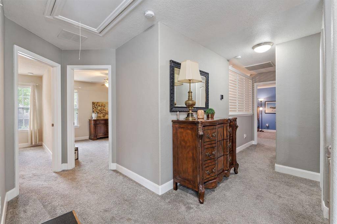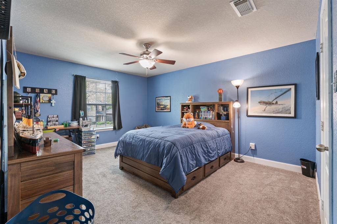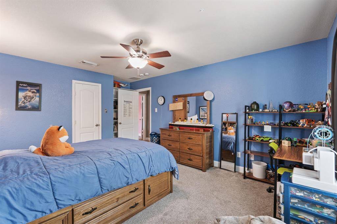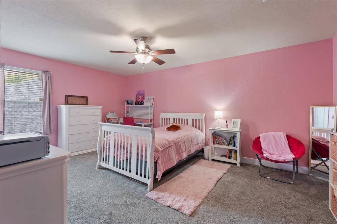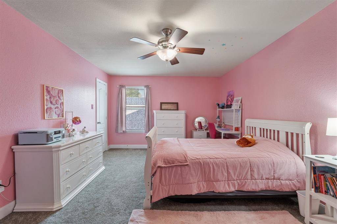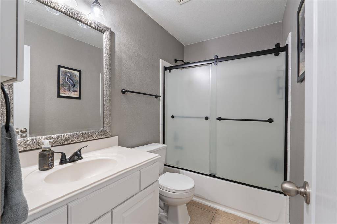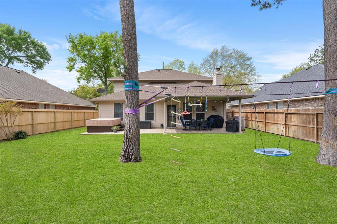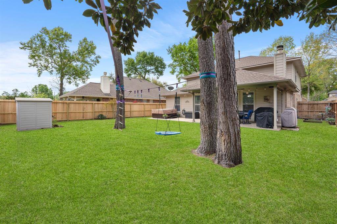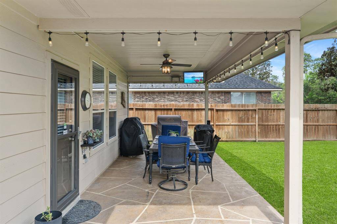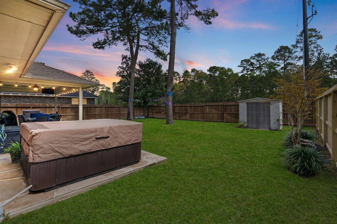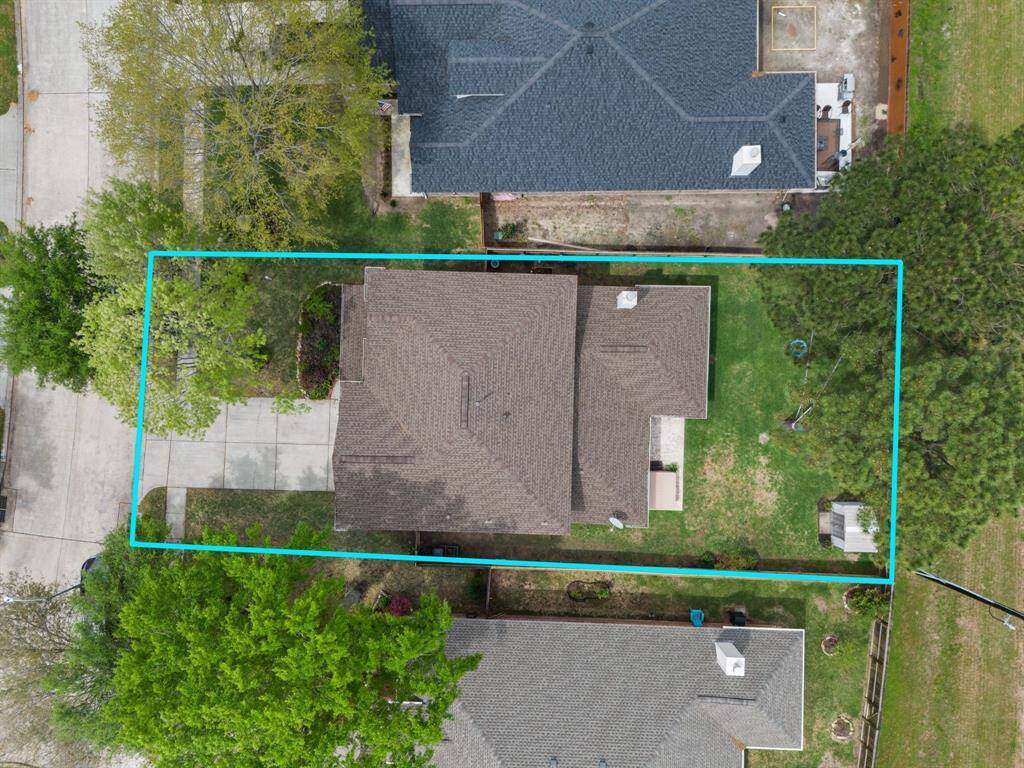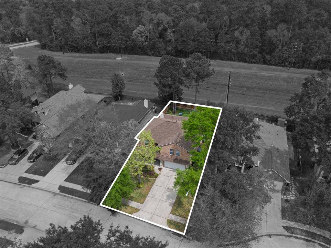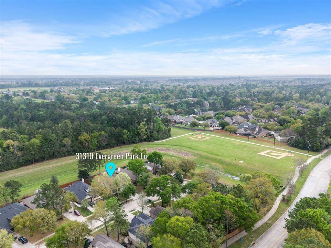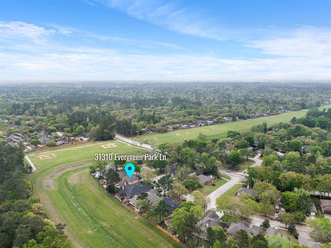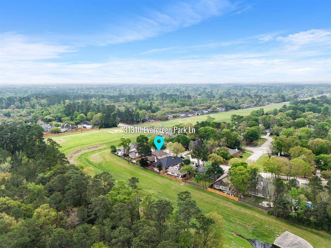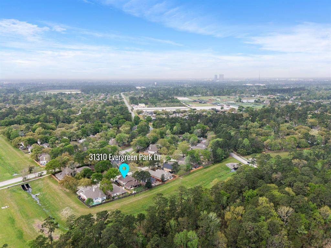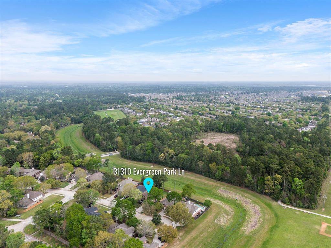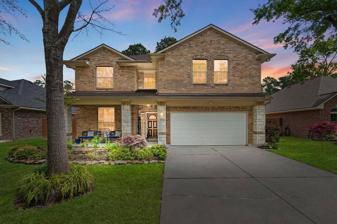31310 Evergreen Park Lane, Houston, Texas 77385
$410,000
5 Beds
2 Full / 1 Half Baths
Single-Family
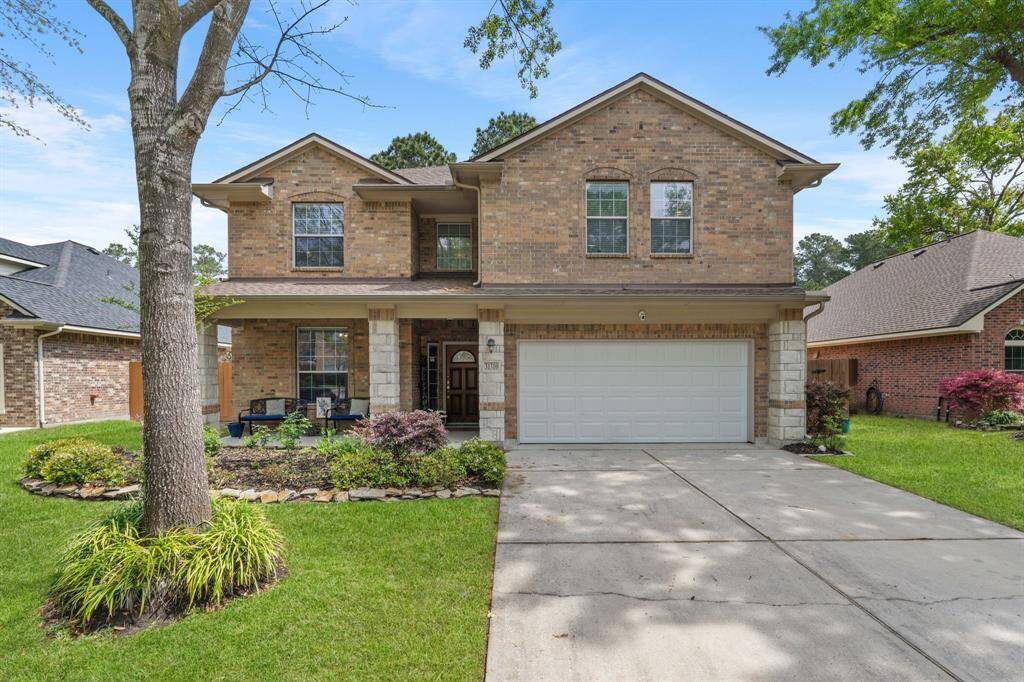

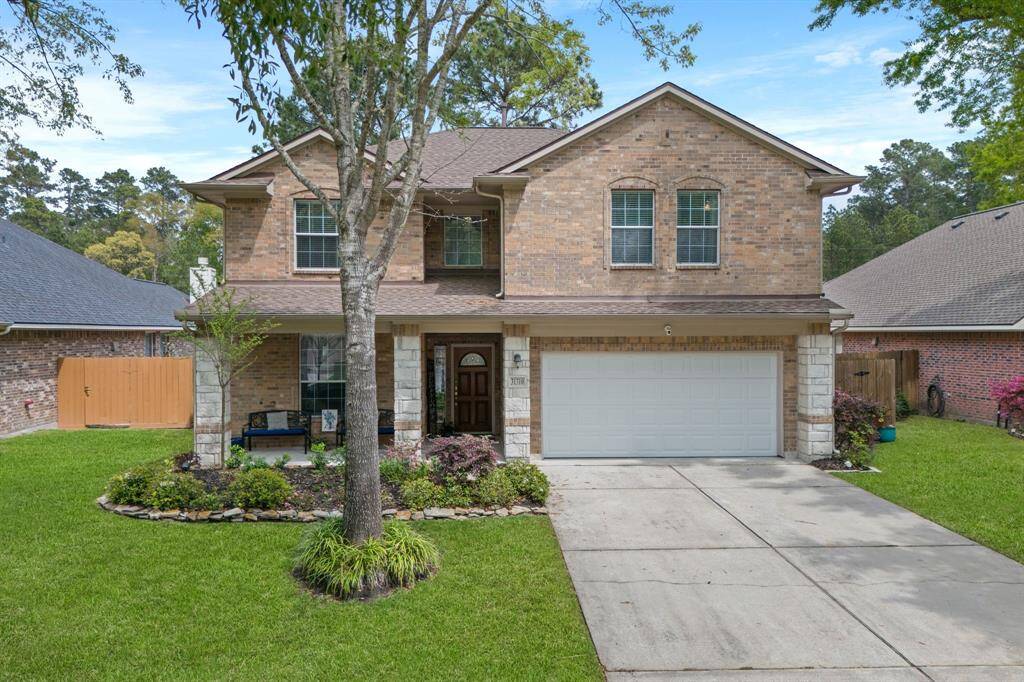
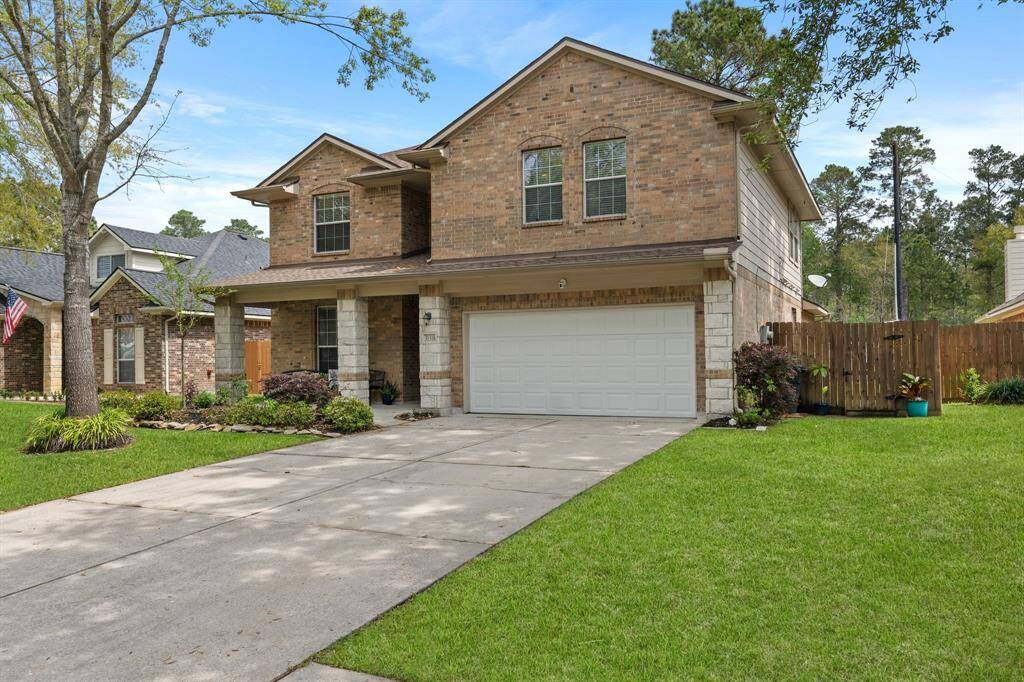
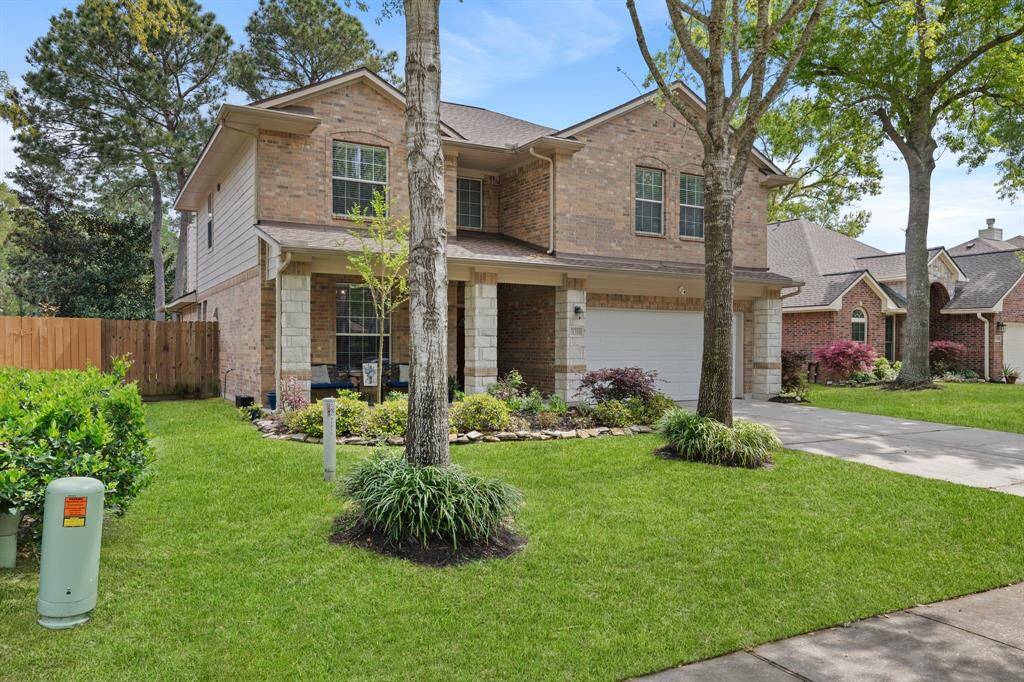
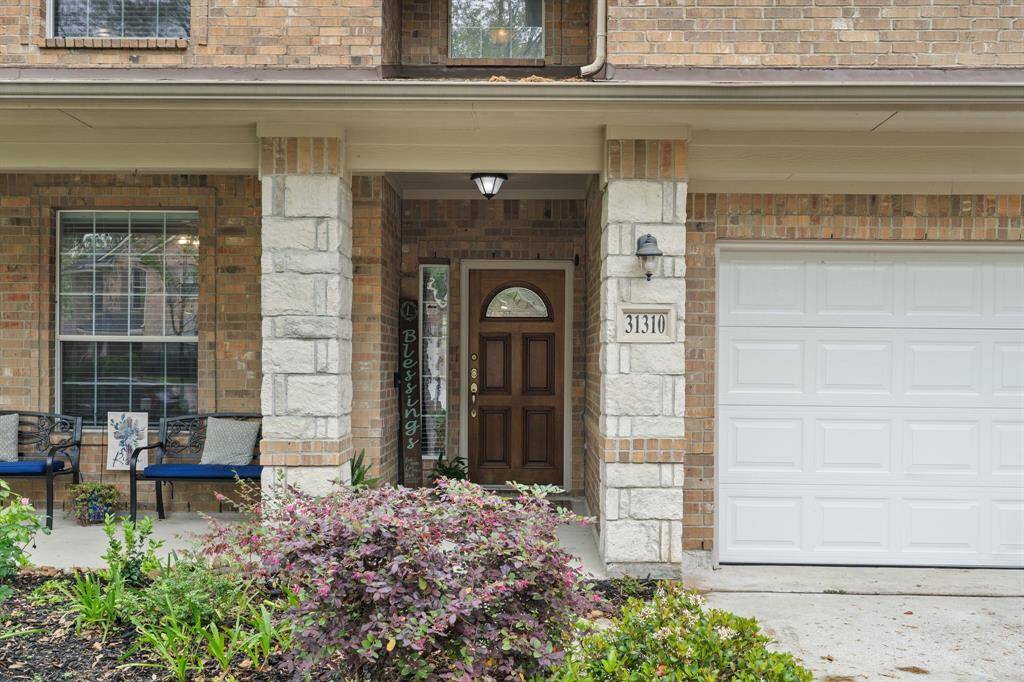
Request More Information
About 31310 Evergreen Park Lane
Stunning 5-Bedroom Retreat on a Rare Double Cul-de-Sac with a Greenbelt behind it! Welcome to your dream home. This home's unique location offers peace, privacy, and minimal traffic! Backing up to a serene greenbelt, this home delivers the perfect blend of nature, convenience, and small town neighborly feel. Venture inside to find a neutral paint throughout, a cozy fireplace, large secondary bedrooms, and that epic game room area you’ve been dreaming about. The open-concept living area on your first floor flows effortlessly to your extended patio, where you can unwind in your very own hot tub under the Texas stars. With easy access to 99, 45, and Hardy toll Road, commuting is a breeze. This neighborhood has amenities galore including multiple pools, splash pads, nature trails, a dog park, volleyball court, and more! Whether you’re entertaining, relaxing, or just living your best life, this home is the total package. Come see it today—homes like this don’t stay on the market for long!
Highlights
31310 Evergreen Park Lane
$410,000
Single-Family
2,820 Home Sq Ft
Houston 77385
5 Beds
2 Full / 1 Half Baths
7,762 Lot Sq Ft
General Description
Taxes & Fees
Tax ID
61210307200
Tax Rate
2.1065%
Taxes w/o Exemption/Yr
$7,388 / 2024
Maint Fee
Yes / $580 Annually
Maintenance Includes
Clubhouse, Courtesy Patrol, Grounds, Recreational Facilities
Room/Lot Size
Living
18x12
Dining
12x10
Breakfast
19x9
1st Bed
20x14
2nd Bed
17x11
3rd Bed
18x12
4th Bed
9.75x12.75
5th Bed
10x12.75
Interior Features
Fireplace
1
Floors
Carpet, Tile, Vinyl Plank
Countertop
Granite
Heating
Central Gas
Cooling
Central Electric
Connections
Electric Dryer Connections, Gas Dryer Connections, Washer Connections
Bedrooms
1 Bedroom Up, Primary Bed - 1st Floor
Dishwasher
Yes
Range
Yes
Disposal
Yes
Microwave
Yes
Oven
Gas Oven
Energy Feature
Attic Vents, Ceiling Fans, Digital Program Thermostat, Energy Star Appliances, Energy Star/CFL/LED Lights, Insulation - Blown Fiberglass, Radiant Attic Barrier
Interior
Alarm System - Owned, Crown Molding, Fire/Smoke Alarm, Formal Entry/Foyer, High Ceiling, Spa/Hot Tub, Window Coverings
Loft
Maybe
Exterior Features
Foundation
Slab
Roof
Composition
Exterior Type
Brick, Cement Board, Stone
Water Sewer
Public Sewer, Public Water, Water District
Exterior
Back Green Space, Back Yard, Back Yard Fenced, Covered Patio/Deck, Fully Fenced, Patio/Deck, Porch, Spa/Hot Tub, Sprinkler System, Storage Shed, Subdivision Tennis Court
Private Pool
No
Area Pool
Yes
Lot Description
Cul-De-Sac, Greenbelt, Subdivision Lot
New Construction
No
Front Door
Southwest
Listing Firm
Schools (CONROE - 11 - Conroe)
| Name | Grade | Great School Ranking |
|---|---|---|
| Kaufman Elem | Elementary | 8 of 10 |
| Gerald D. Irons Sr. Jr High | Middle | 7 of 10 |
| Oak Ridge High | High | 6 of 10 |
School information is generated by the most current available data we have. However, as school boundary maps can change, and schools can get too crowded (whereby students zoned to a school may not be able to attend in a given year if they are not registered in time), you need to independently verify and confirm enrollment and all related information directly with the school.

