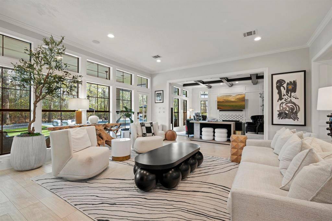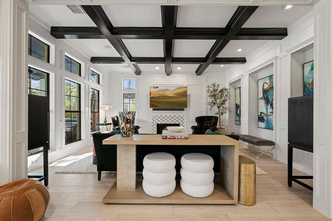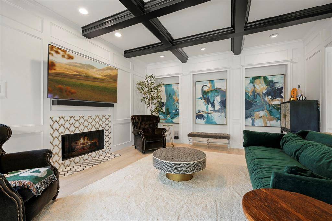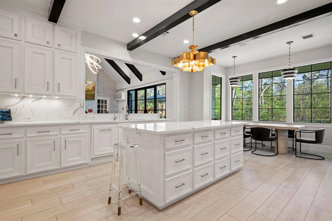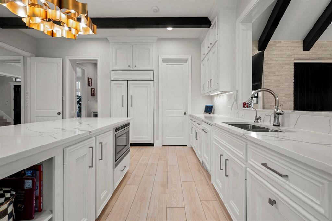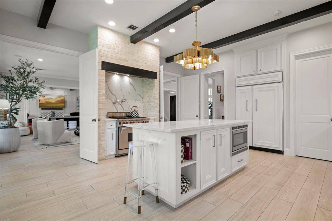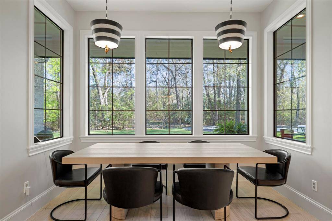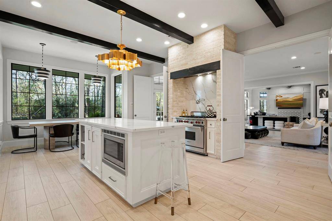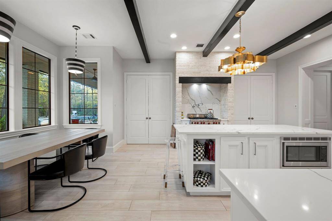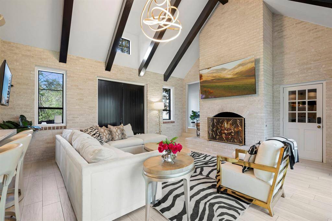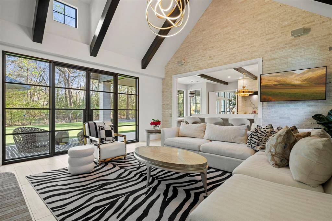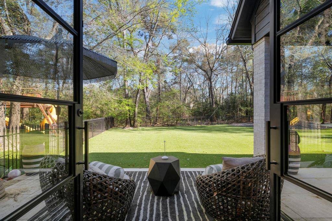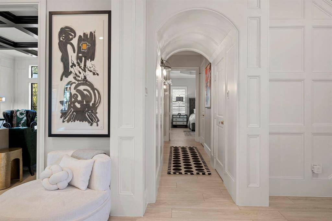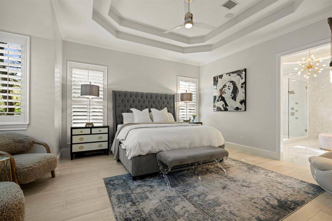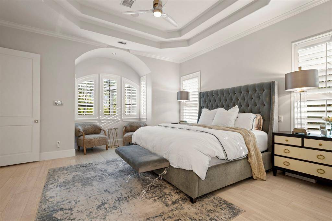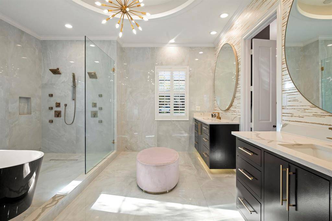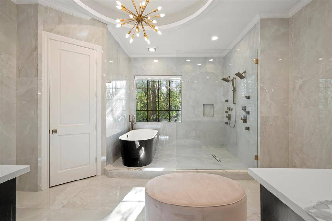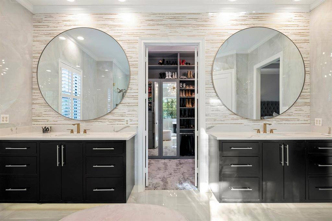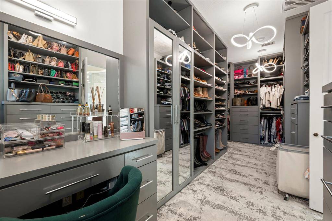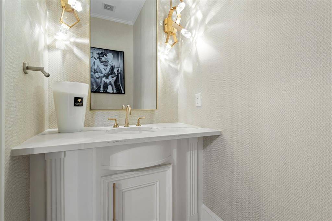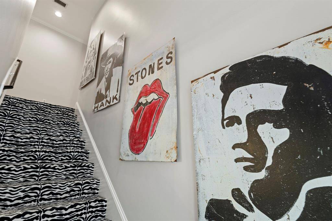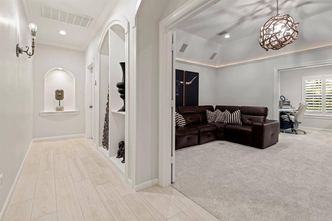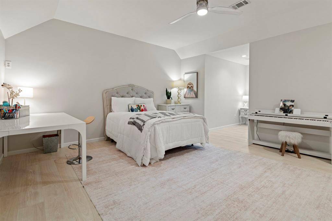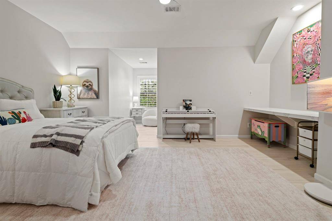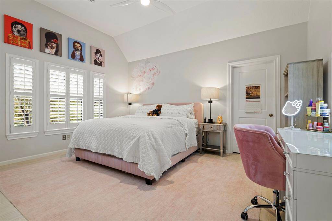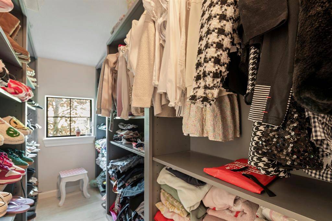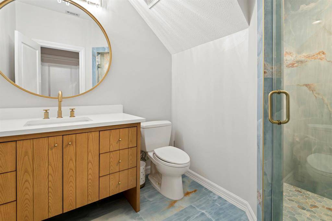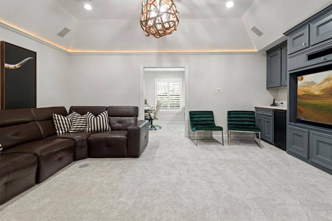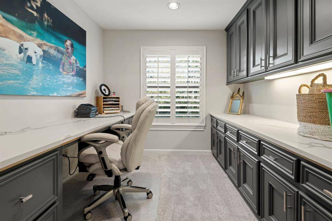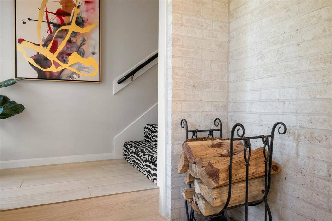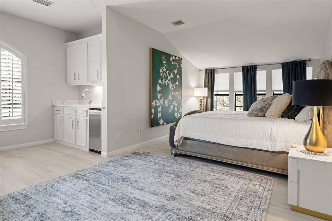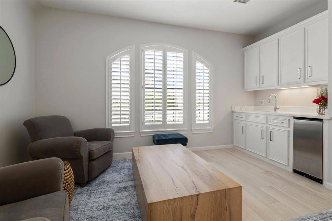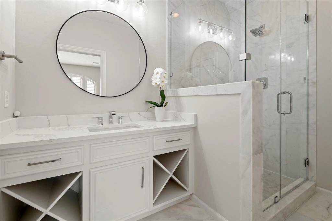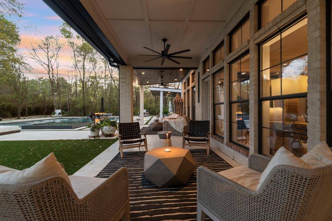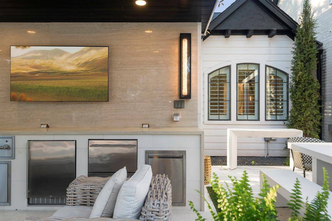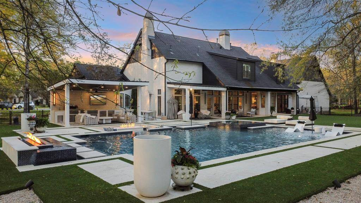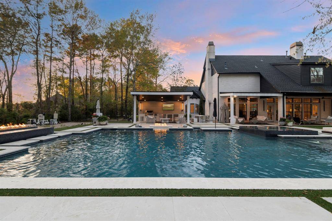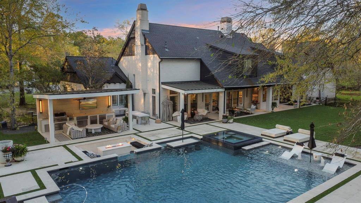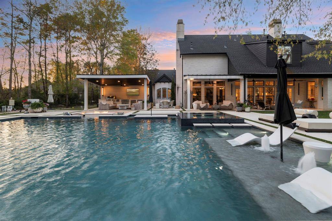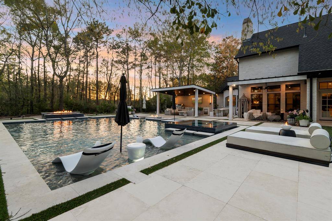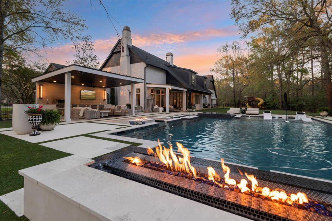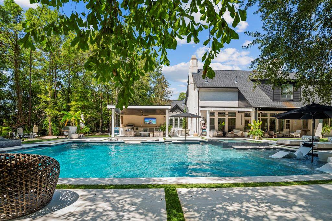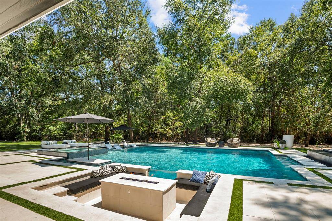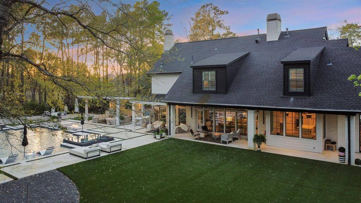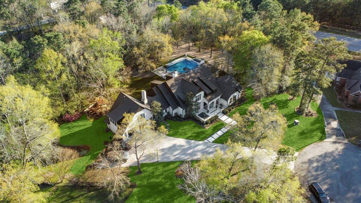3702 Deerbend Court, Houston, Texas 77386
$1,915,000
4 Beds
3 Full / 1 Half Baths
Single-Family
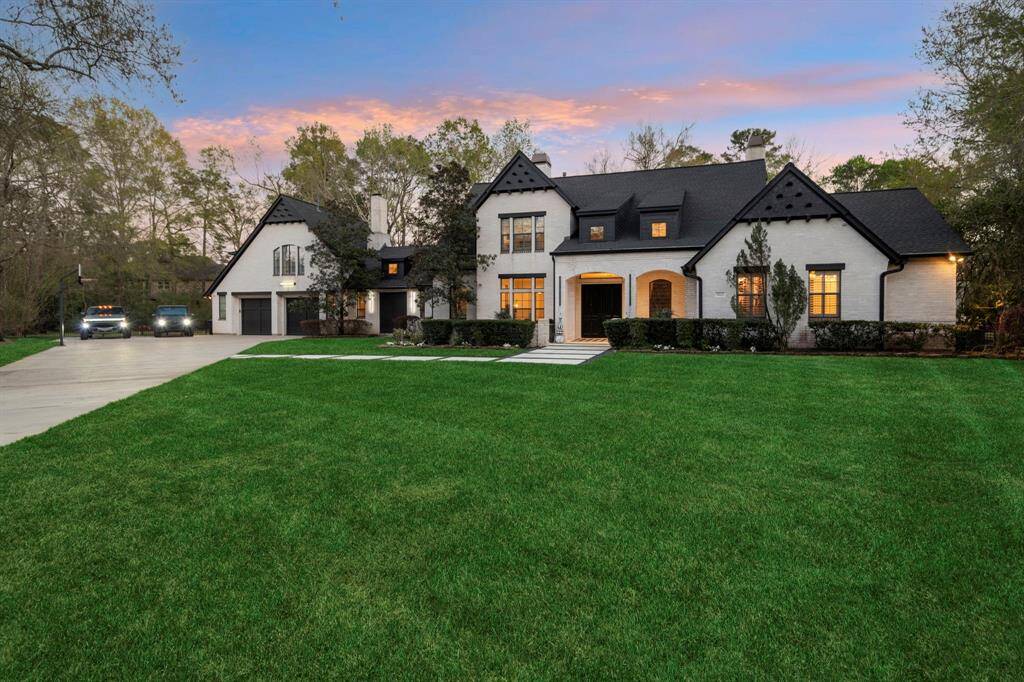

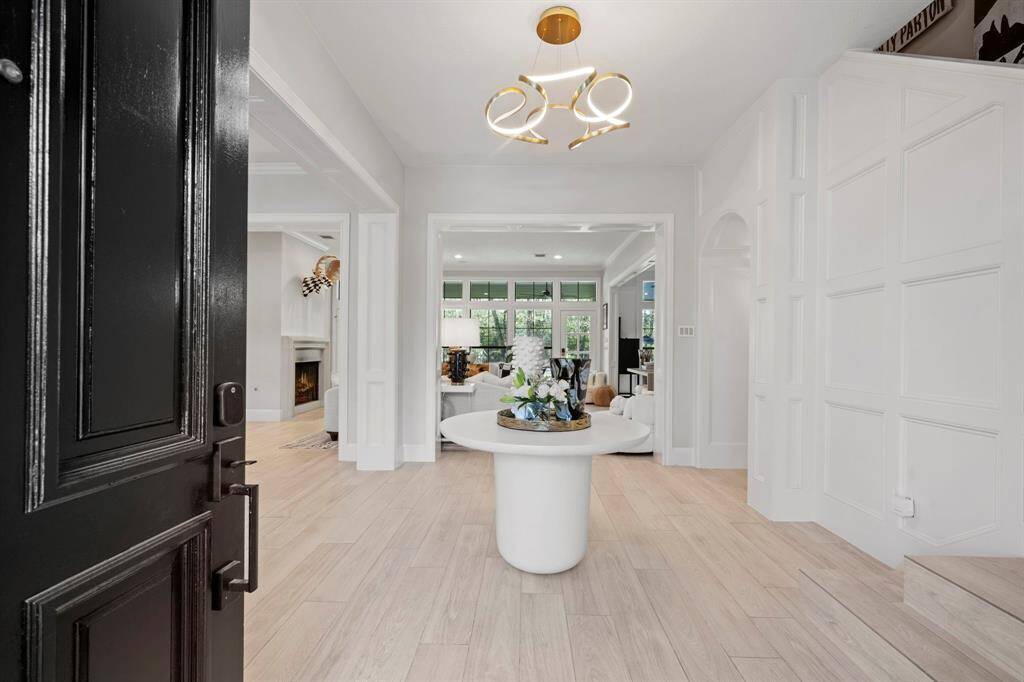
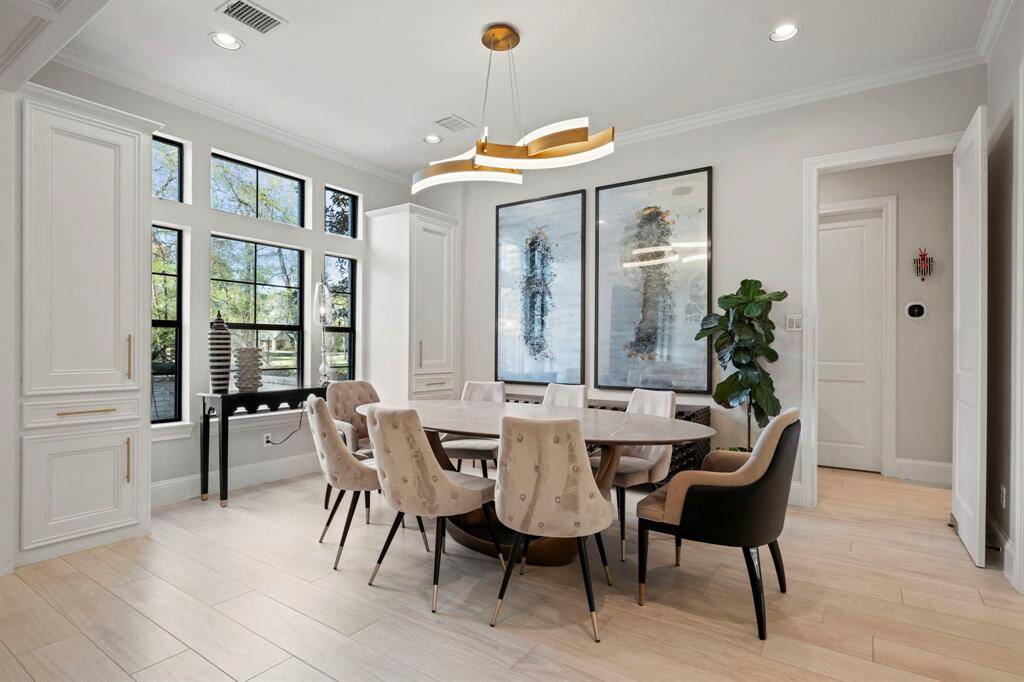
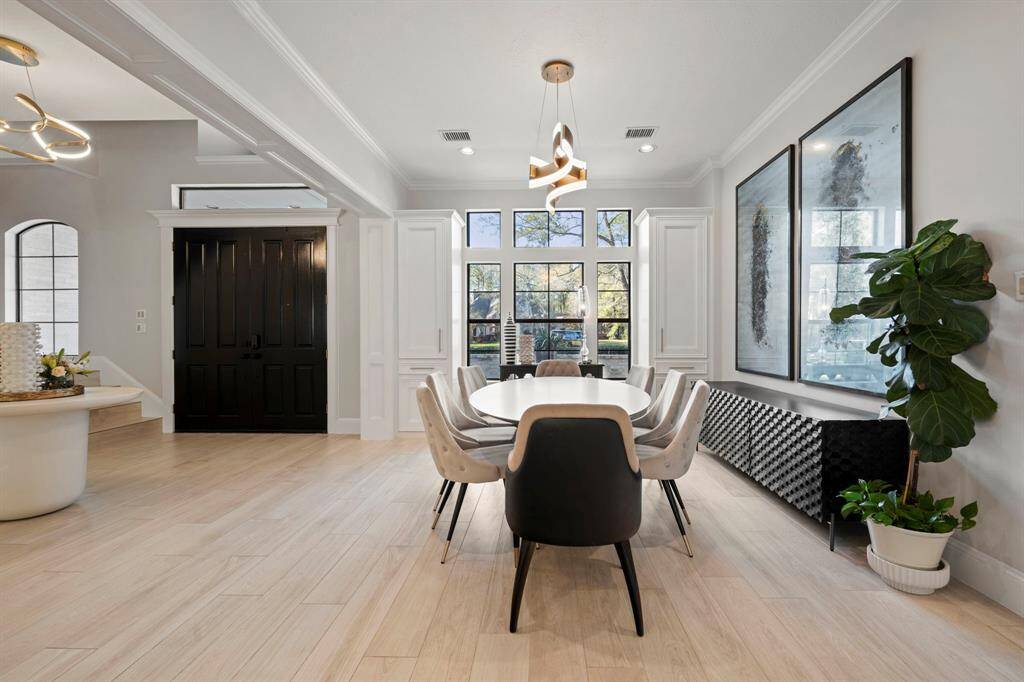
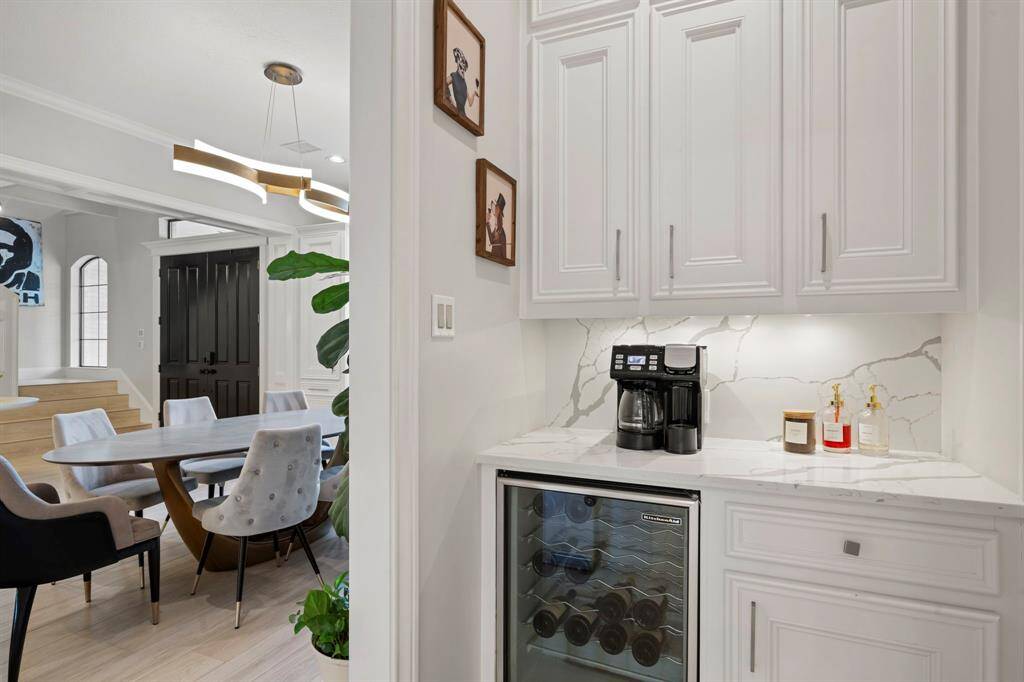
Request More Information
About 3702 Deerbend Court
This beautiful French Chateau inspired estate is completely remodeled & finished in the most impeccable modern luxury. Extremely flexible open floor plan allows for maximum entertaining, and perfect family lifestyle. The chef's dream kitchen features a six burner Wolf stove, Sub Zero refrigerator/ freezer, walk in pantry, large island and a pot filler. Holidays and entertaining become magical with 3 fireplaces. The fully white bricked Great room has cathedral ceilings and a wood burning fireplace creating the most intimate setting. Sonos surround system, full perimeter mosquito system and misters along with the extensive covered seating area and sunken fire pit makes outdoor entertaining a breeze. A newly constructed breathtaking 45,000 gallon chlorine resort style pool allows you to vacation every day. The summer kitchen boasts all high end appliances including gas grill, double burner, warming drawer plenty of storage and 3 refrigerators. Full home generator, RV outlet & more.
Highlights
3702 Deerbend Court
$1,915,000
Single-Family
4,769 Home Sq Ft
Houston 77386
4 Beds
3 Full / 1 Half Baths
43,564 Lot Sq Ft
General Description
Taxes & Fees
Tax ID
25710004000
Tax Rate
1.5795%
Taxes w/o Exemption/Yr
$17,375 / 2024
Maint Fee
Yes / $1,120 Annually
Maintenance Includes
Recreational Facilities
Room/Lot Size
Dining
15x10
Breakfast
12x4.7
1st Bed
16x15
2nd Bed
19x12
3rd Bed
15x14.7
4th Bed
11.1x10.9
Interior Features
Fireplace
3
Floors
Tile
Heating
Central Gas
Cooling
Central Electric
Connections
Gas Dryer Connections, Washer Connections
Bedrooms
1 Bedroom Up, Primary Bed - 1st Floor
Dishwasher
Yes
Range
Yes
Disposal
Yes
Microwave
Yes
Oven
Gas Oven
Interior
2 Staircases, Alarm System - Owned, Dry Bar, Fire/Smoke Alarm, Refrigerator Included, Wine/Beverage Fridge, Wired for Sound
Loft
Maybe
Exterior Features
Foundation
Slab
Roof
Composition
Exterior Type
Brick
Water Sewer
Septic Tank
Exterior
Artificial Turf, Back Yard Fenced, Covered Patio/Deck, Mosquito Control System, Outdoor Kitchen, Porch, Sprinkler System
Private Pool
Yes
Area Pool
No
Lot Description
Cul-De-Sac, Subdivision Lot
New Construction
No
Listing Firm
Schools (CONROE - 11 - Conroe)
| Name | Grade | Great School Ranking |
|---|---|---|
| Ann K. Snyder Elem | Elementary | 10 of 10 |
| York Jr High | Middle | 7 of 10 |
| Grand Oaks High | High | None of 10 |
School information is generated by the most current available data we have. However, as school boundary maps can change, and schools can get too crowded (whereby students zoned to a school may not be able to attend in a given year if they are not registered in time), you need to independently verify and confirm enrollment and all related information directly with the school.

