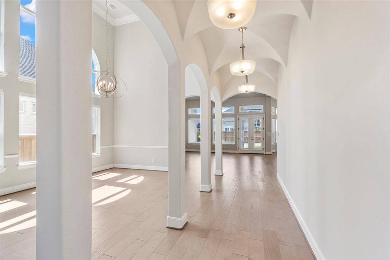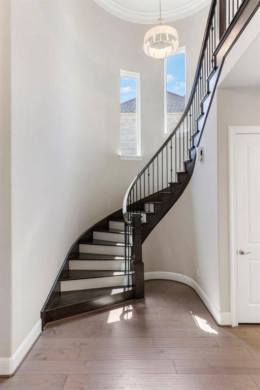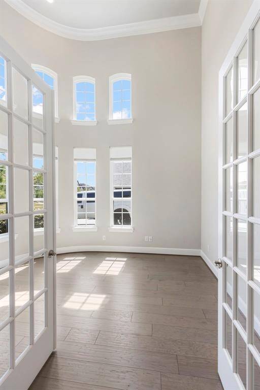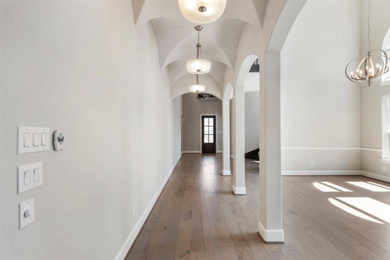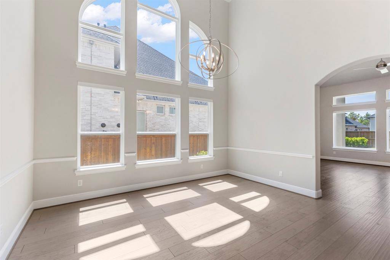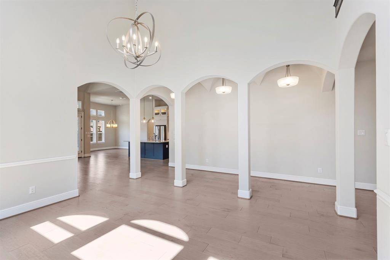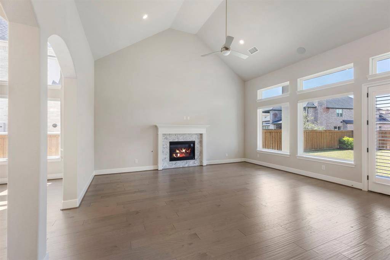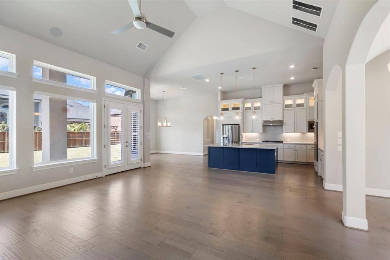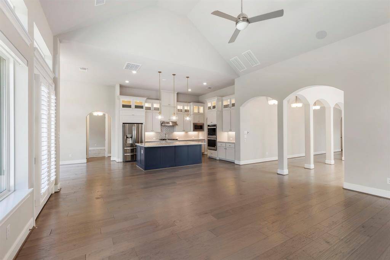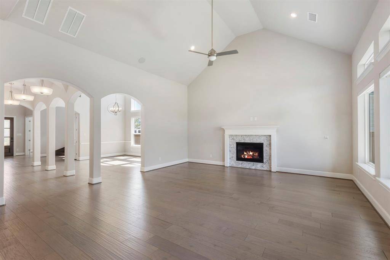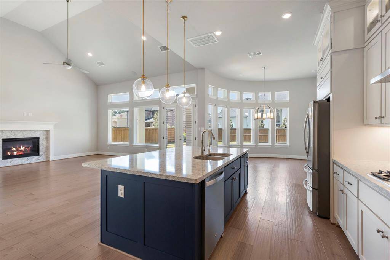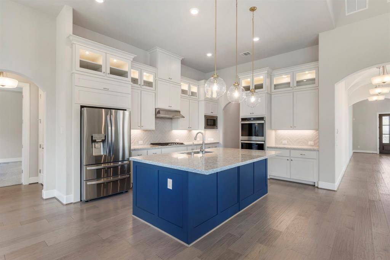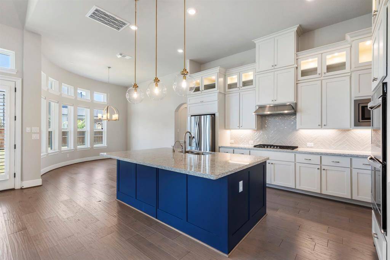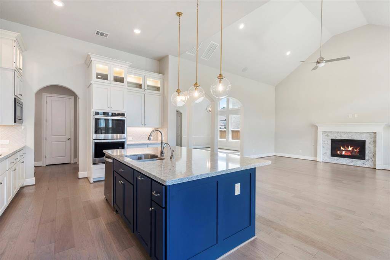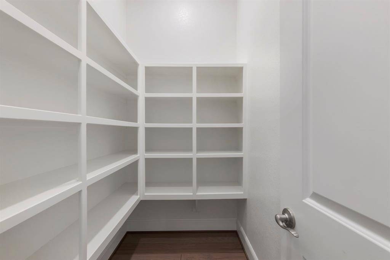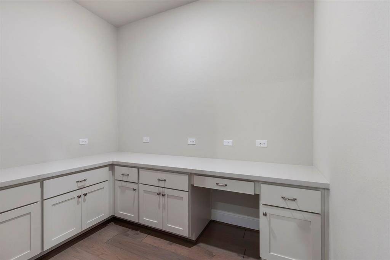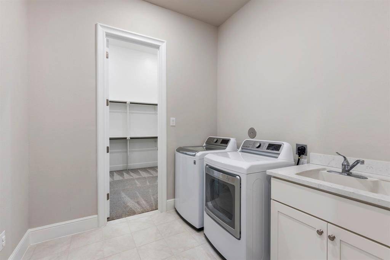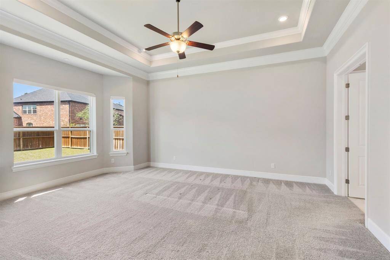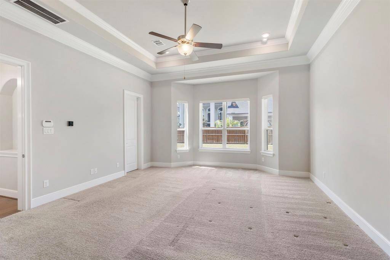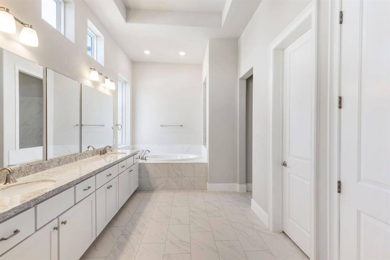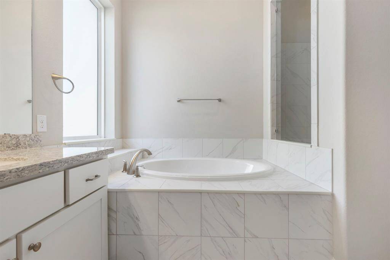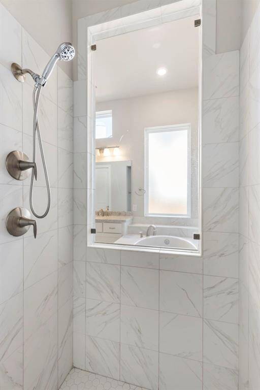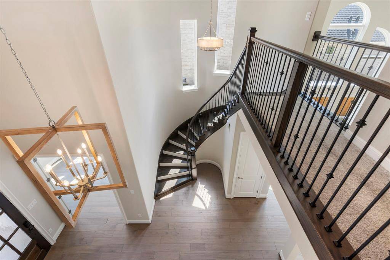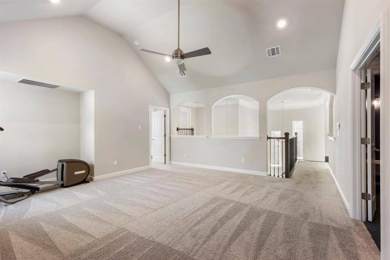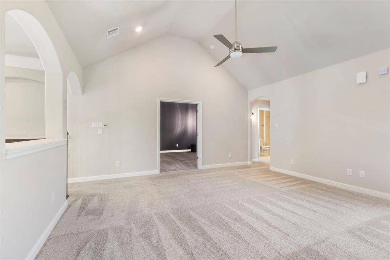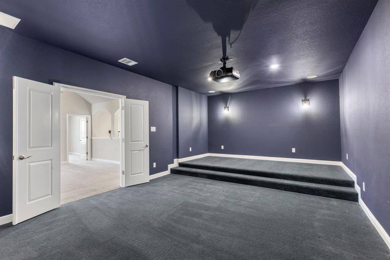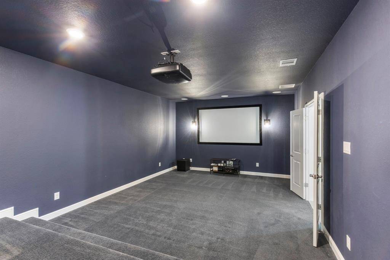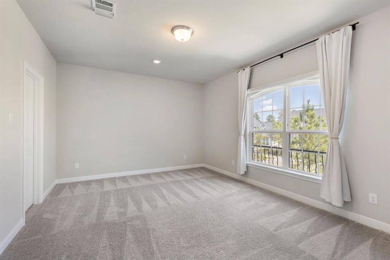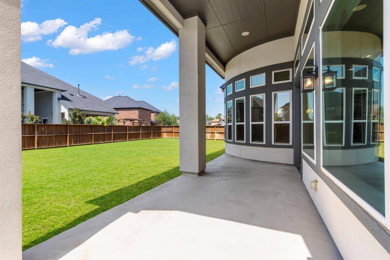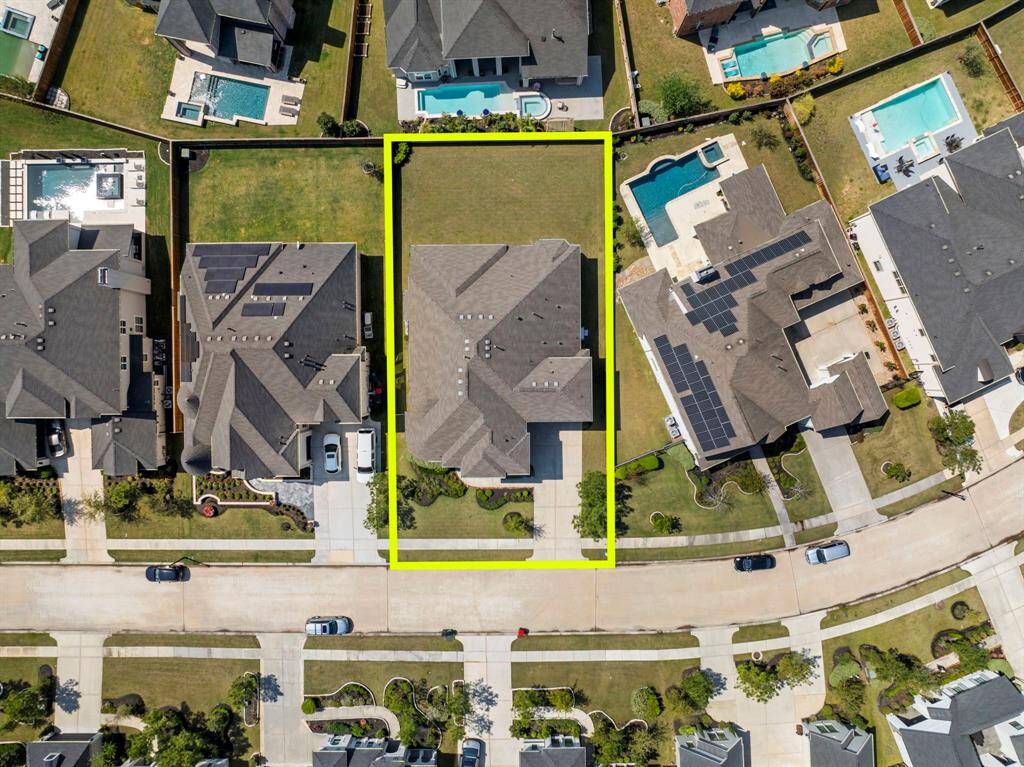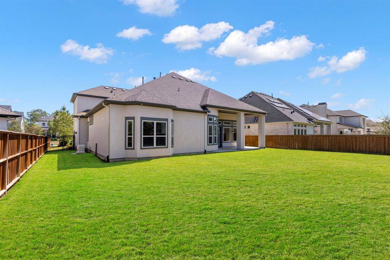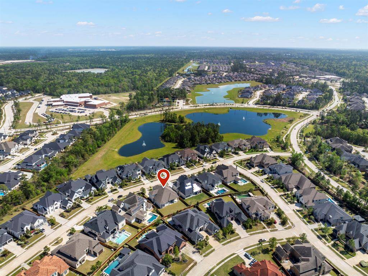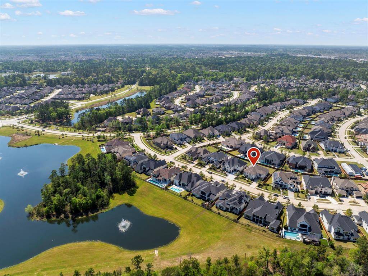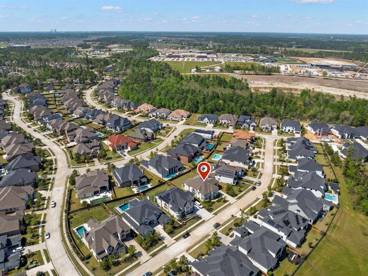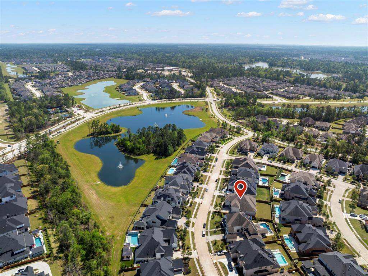3935 Kelley Pond Drive, Houston, Texas 77386
$975,000
4 Beds
4 Full / 1 Half Baths
Single-Family
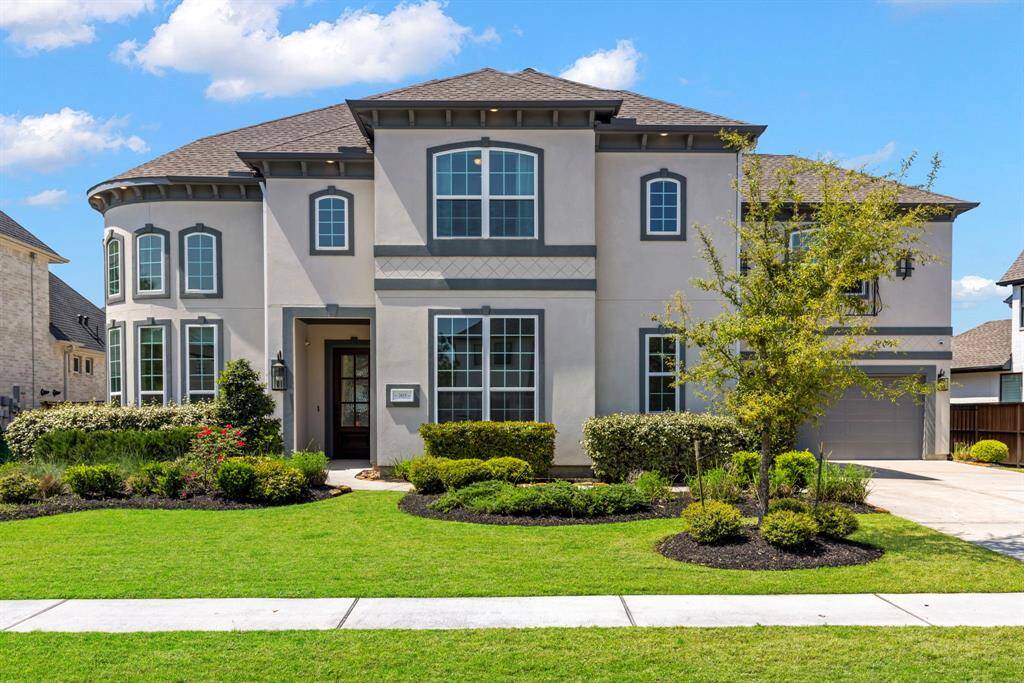

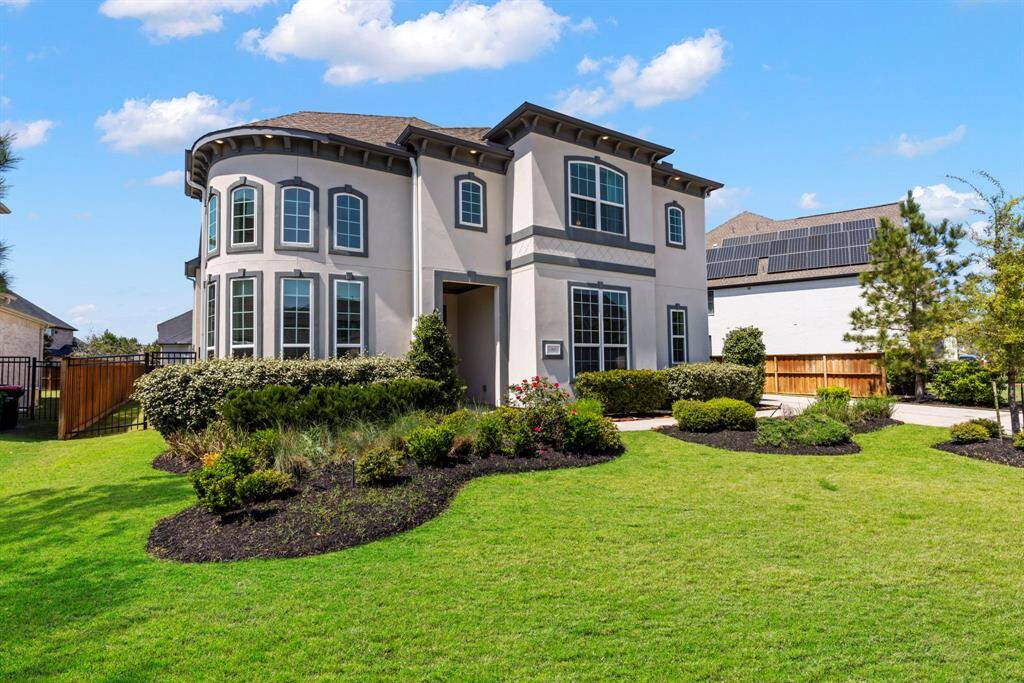
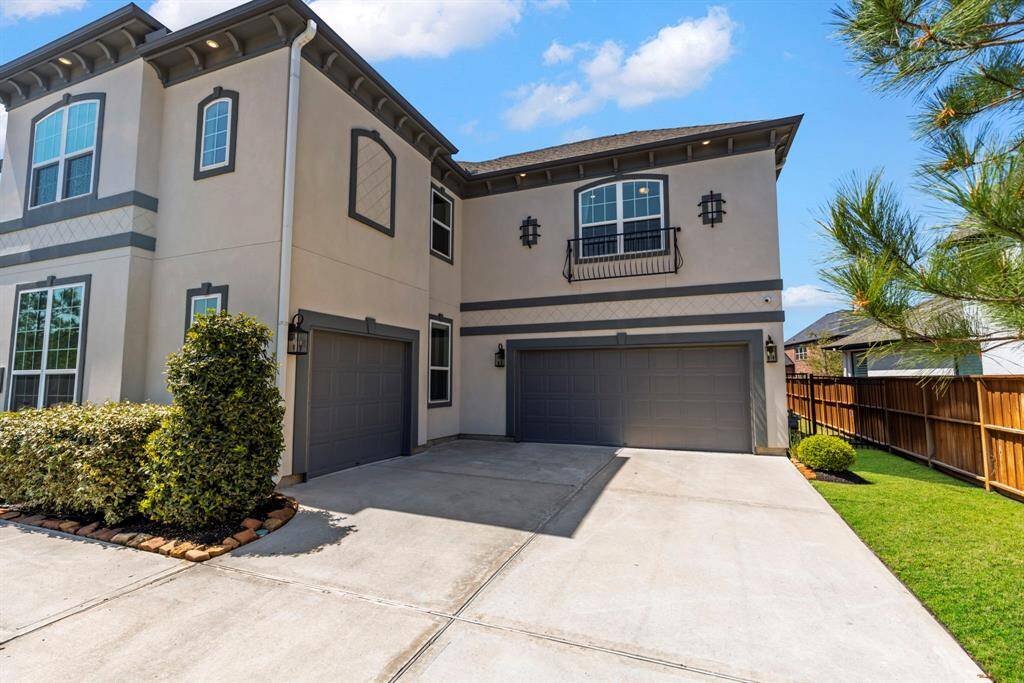
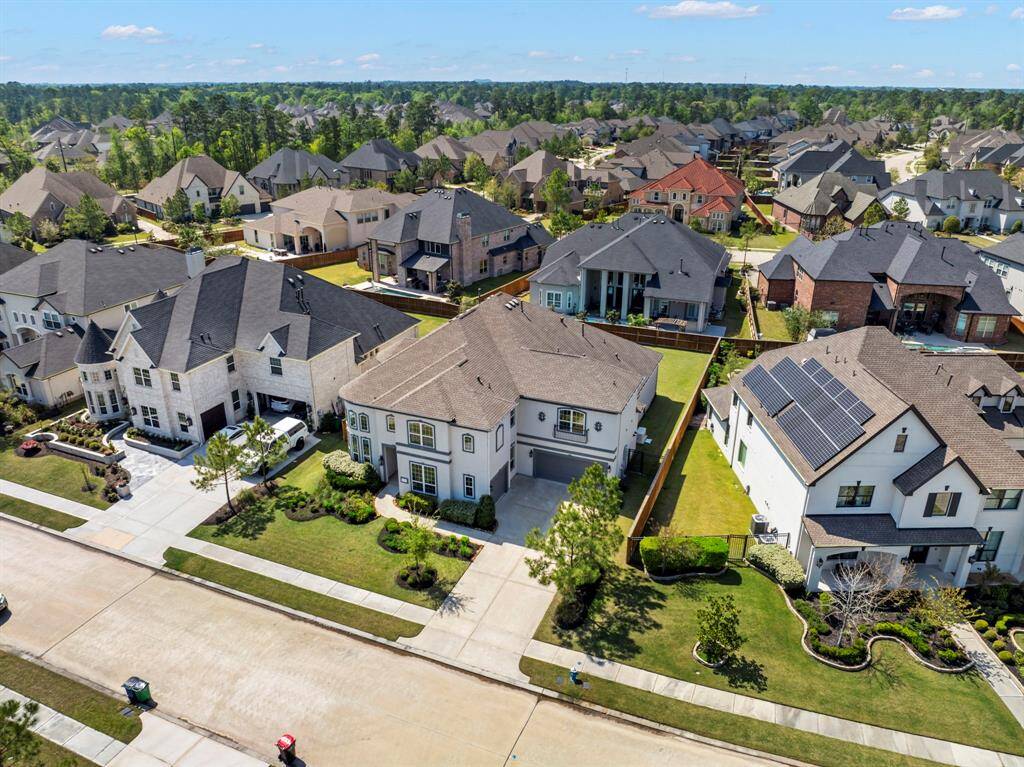
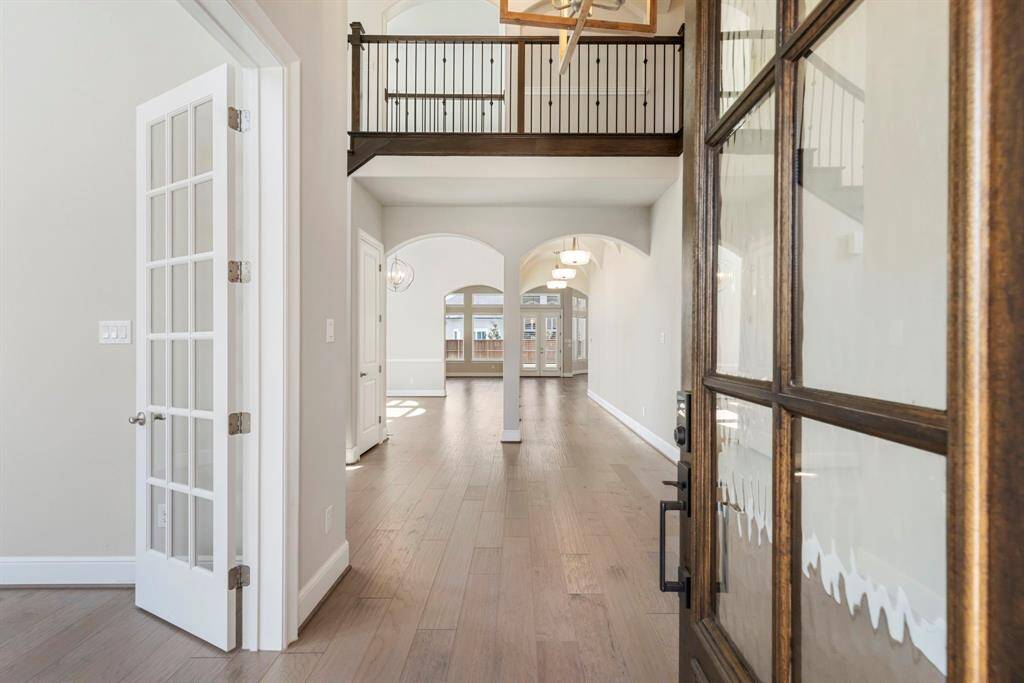
Request More Information
About 3935 Kelley Pond Drive
Presenting you an Exceptional floor plan with flowing function and stunning architectural upgrades.Upon entry you’re greeted with a curved grand staircase and groin vault hallway. Formal study with high ceilings. Kitchen features upgraded cabinetry, gas cooktop, double oven, island with sink, walk-in pantry with addtnl butlers pantry, speakers for surround sound and so much more. Vaulted ceilings in main living space with gas log fire place. Luxury primary bedroom/bath featuring two walk-in closets, oversized shower, soaking tub and dual vanity. Laundry room connects to primary closet! Additional bdrm suite with full bathroom and walk-in closet on 1st floor. 3-car garage! Second floor features a vaulted game room, formal media room w/ full audio/projector equipment, 2 bedrooms with full bathrooms and walk-in closets. Full home generator and water softener!Woodsons reserve is perfectly located with quick access to Exxon campus and Woodlands fine dining and shopping! MOVE-IN READY!!
Highlights
3935 Kelley Pond Drive
$975,000
Single-Family
4,754 Home Sq Ft
Houston 77386
4 Beds
4 Full / 1 Half Baths
11,495 Lot Sq Ft
General Description
Taxes & Fees
Tax ID
97370500900
Tax Rate
2.5595%
Taxes w/o Exemption/Yr
$22,174 / 2024
Maint Fee
Yes / $1,450 Annually
Maintenance Includes
Clubhouse, Recreational Facilities
Room/Lot Size
1st Bed
16x18
2nd Bed
12x14
3rd Bed
16x14
4th Bed
12x16
Interior Features
Fireplace
1
Floors
Carpet, Engineered Wood, Tile
Heating
Central Gas
Cooling
Central Electric
Bedrooms
1 Bedroom Up, 2 Bedrooms Down, Primary Bed - 1st Floor
Dishwasher
Yes
Range
Yes
Disposal
Yes
Microwave
Yes
Oven
Double Oven
Interior
Atrium, Balcony, Fire/Smoke Alarm, Formal Entry/Foyer, High Ceiling, Prewired for Alarm System, Refrigerator Included, Washer Included, Water Softener - Owned, Window Coverings, Wired for Sound
Loft
Maybe
Exterior Features
Foundation
Slab
Roof
Composition
Exterior Type
Stucco
Water Sewer
Water District
Exterior
Back Yard Fenced, Covered Patio/Deck, Fully Fenced, Sprinkler System, Subdivision Tennis Court
Private Pool
No
Area Pool
Yes
Lot Description
Subdivision Lot
New Construction
No
Listing Firm
Schools (CONROE - 11 - Conroe)
| Name | Grade | Great School Ranking |
|---|---|---|
| Hines Elem | Elementary | None of 10 |
| York Jr High | Middle | 7 of 10 |
| Grand Oaks High | High | None of 10 |
School information is generated by the most current available data we have. However, as school boundary maps can change, and schools can get too crowded (whereby students zoned to a school may not be able to attend in a given year if they are not registered in time), you need to independently verify and confirm enrollment and all related information directly with the school.

