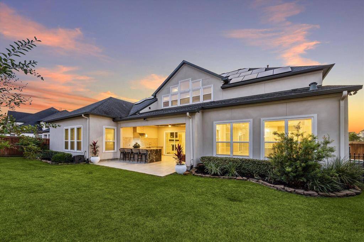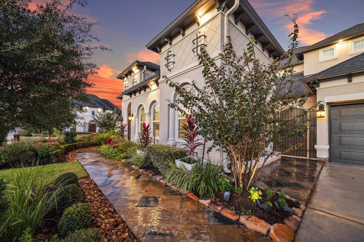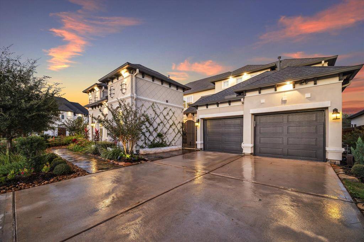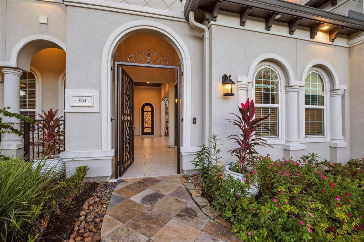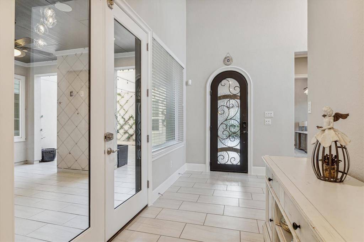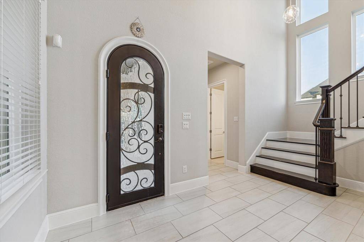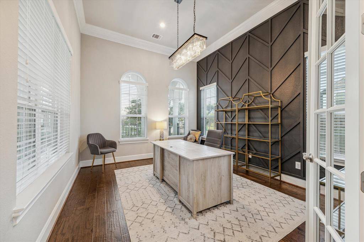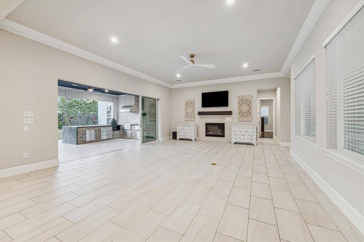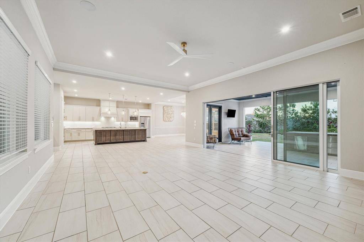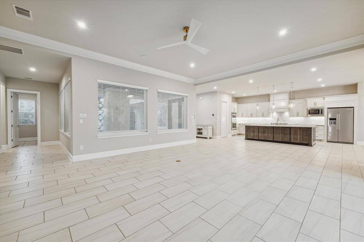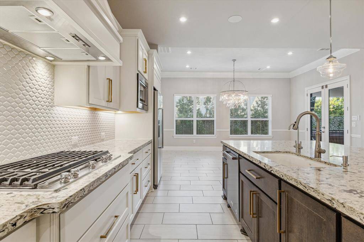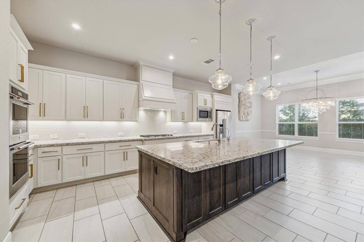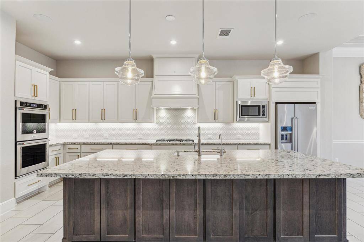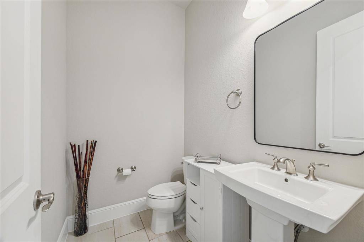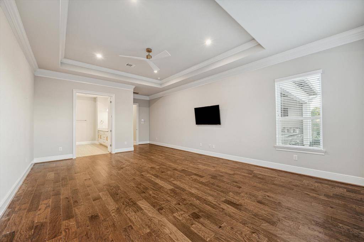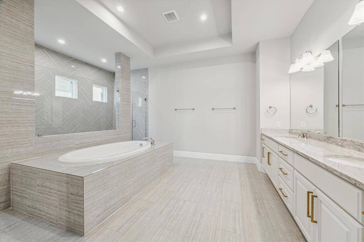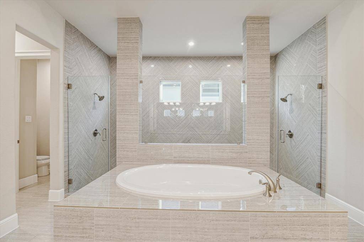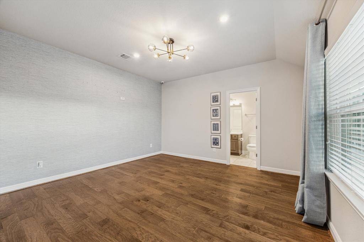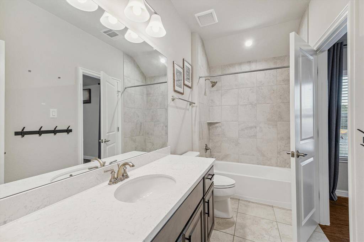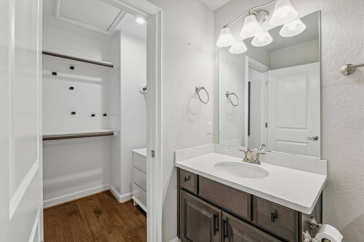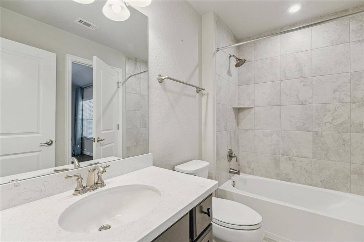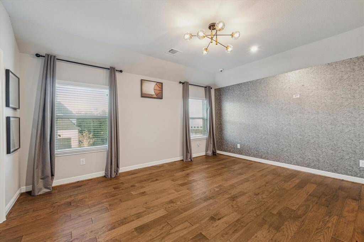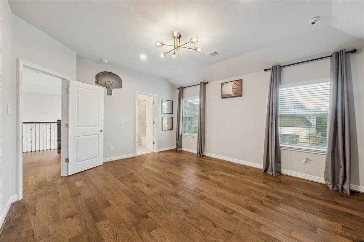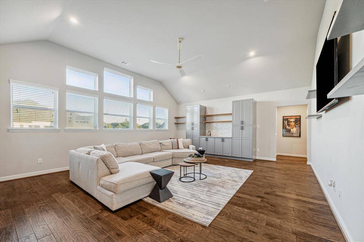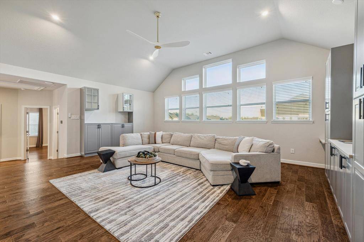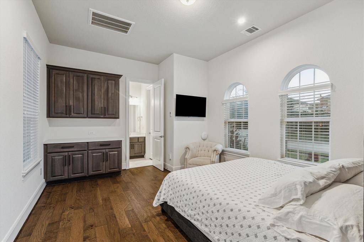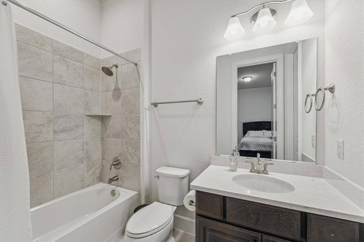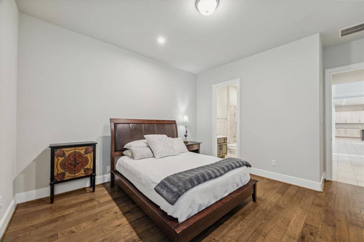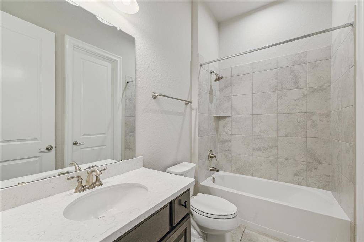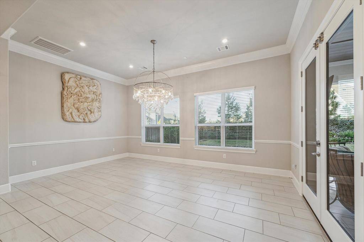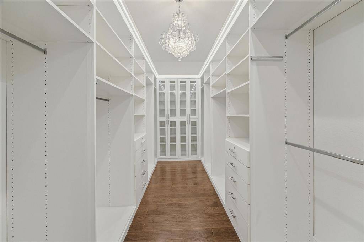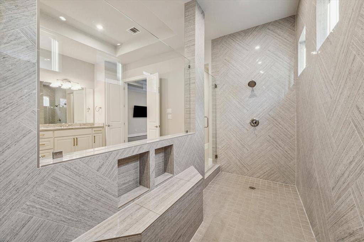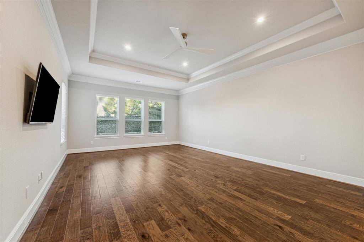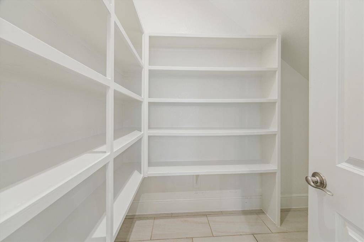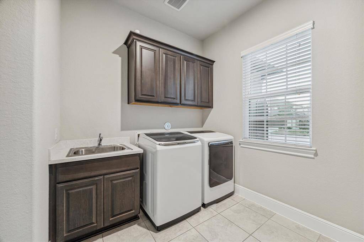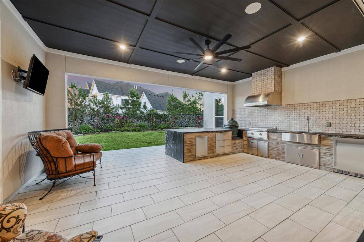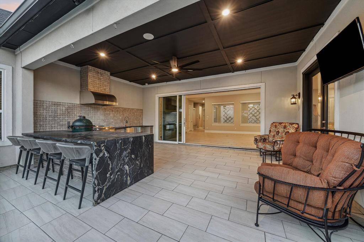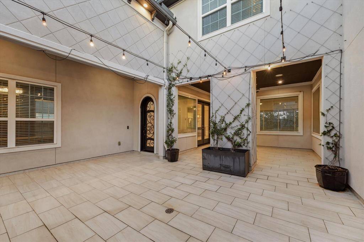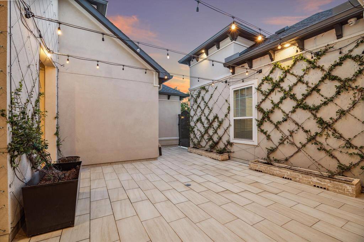3954 Kelley Pond Drive, Houston, Texas 77386
$1,099,000
5 Beds
5 Full / 1 Half Baths
Single-Family


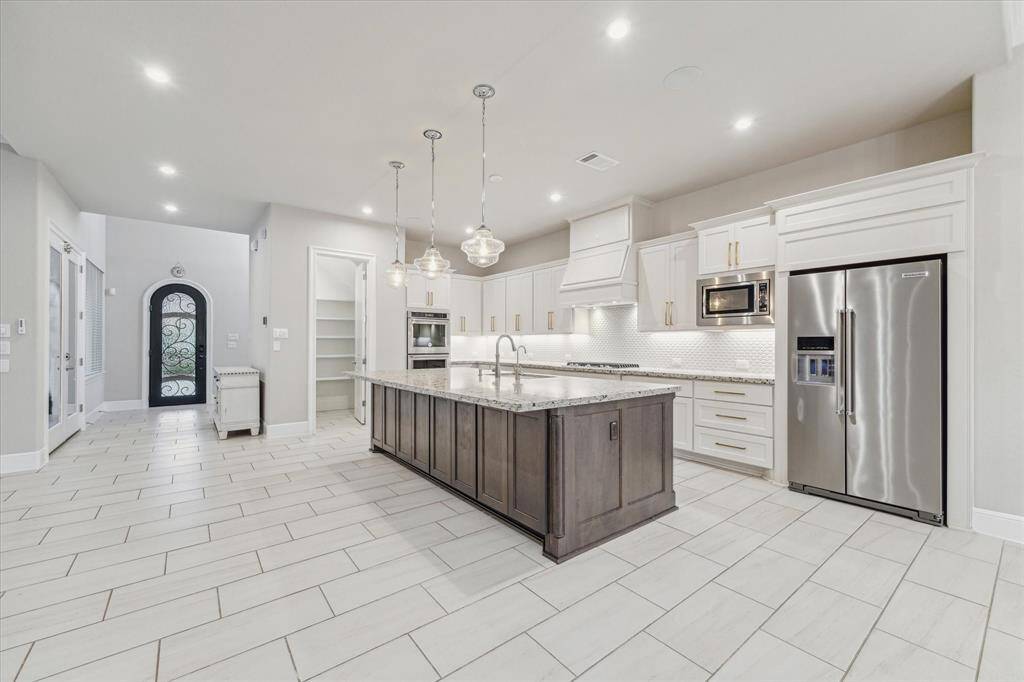
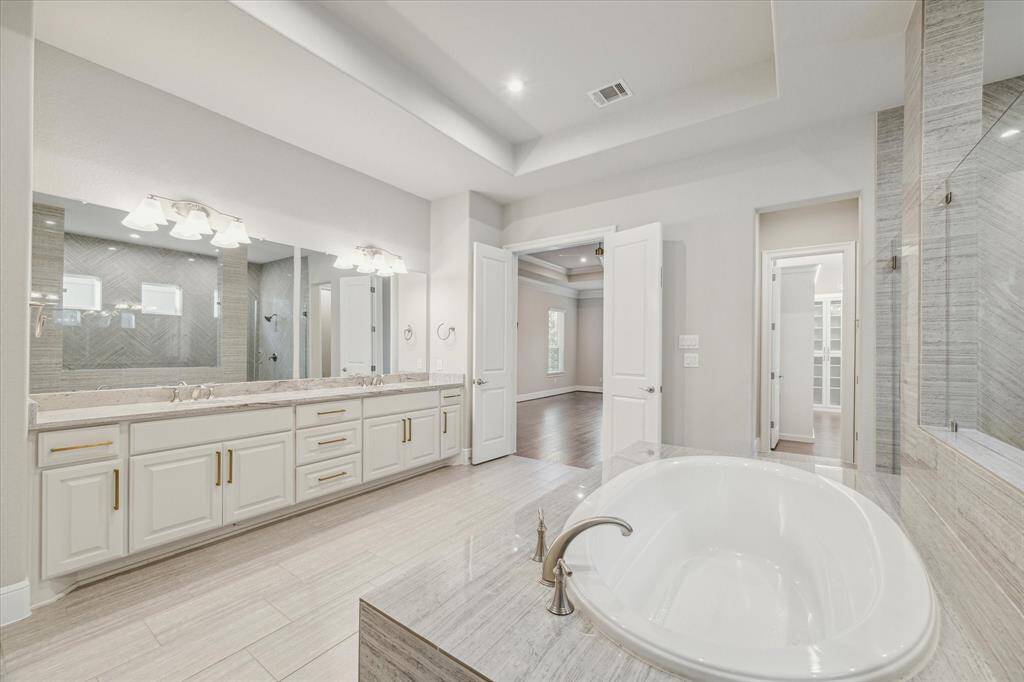
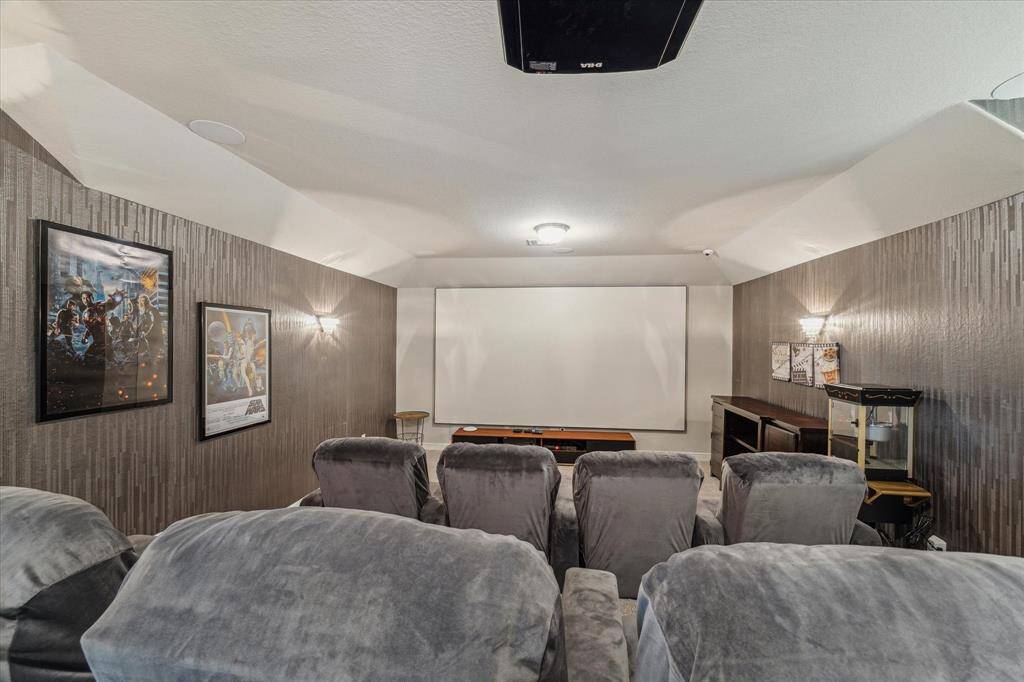
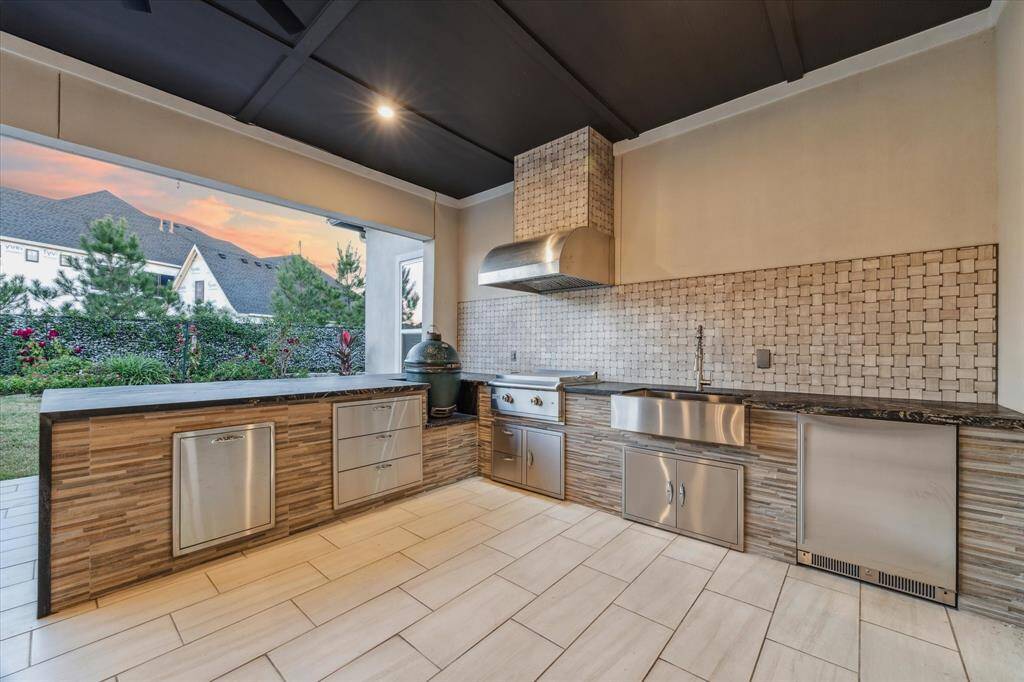
Request More Information
About 3954 Kelley Pond Drive
Luxury living in Woodson’s Reserve situated on an expansive corner lot with a whole-home generator, solar panels, EV charger, smart home features & more! This stunning residence offers a seamless blend of open-concept design, upscale finishes & thoughtful upgrades — ideal for those who love to entertain, unwind & live with confidence. Step through a grand entry into light-filled living spaces, where the state-of-the-art gourmet kitchen opens to a stylish great room & flows effortlessly to a covered patio & fully equipped outdoor kitchen. This home was built to impress! The lavish primary suite is your personal retreat with a spa-inspired bath, soaking tub, dual vanities, walk-in shower & custom closet. Guest suite, secondary bedroom down, two upstairs bedrooms with en-suite baths, game room & home theatre! Other upgrades include Sonos sound system, water softener, mosquito misting system, surveillance cameras, & no carpet! Exceptional neighborhood amenities & conveniently located!
Highlights
3954 Kelley Pond Drive
$1,099,000
Single-Family
5,389 Home Sq Ft
Houston 77386
5 Beds
5 Full / 1 Half Baths
12,820 Lot Sq Ft
General Description
Taxes & Fees
Tax ID
97370502000
Tax Rate
2.6507%
Taxes w/o Exemption/Yr
$25,292 / 2024
Maint Fee
Yes / $1,450 Annually
Maintenance Includes
Clubhouse, Courtesy Patrol, Recreational Facilities
Room/Lot Size
Living
24 x 19
Dining
19 x 12
Kitchen
20 x 13
4th Bed
29 x 17
Interior Features
Fireplace
1
Floors
Tile, Wood
Countertop
Granite
Heating
Central Gas
Cooling
Central Electric
Connections
Electric Dryer Connections, Gas Dryer Connections, Washer Connections
Bedrooms
1 Bedroom Up, 2 Bedrooms Down, Primary Bed - 1st Floor
Dishwasher
Yes
Range
Yes
Disposal
Yes
Microwave
Yes
Oven
Convection Oven, Double Oven, Gas Oven
Energy Feature
Attic Vents, Ceiling Fans, Digital Program Thermostat, Energy Star Appliances, Energy Star/CFL/LED Lights, High-Efficiency HVAC, Solar Panel - Owned
Interior
Crown Molding, Dryer Included, Fire/Smoke Alarm, Formal Entry/Foyer, High Ceiling, Refrigerator Included, Washer Included, Wired for Sound
Loft
Maybe
Exterior Features
Foundation
Slab
Roof
Composition
Exterior Type
Stucco
Water Sewer
Water District
Exterior
Back Yard, Back Yard Fenced, Covered Patio/Deck, Exterior Gas Connection, Mosquito Control System, Outdoor Kitchen, Patio/Deck, Porch, Side Yard, Sprinkler System
Private Pool
No
Area Pool
Yes
Lot Description
Corner, Subdivision Lot
New Construction
No
Listing Firm
Schools (CONROE - 11 - Conroe)
| Name | Grade | Great School Ranking |
|---|---|---|
| Hines Elem | Elementary | None of 10 |
| York Jr High | Middle | 7 of 10 |
| Grand Oaks High | High | None of 10 |
School information is generated by the most current available data we have. However, as school boundary maps can change, and schools can get too crowded (whereby students zoned to a school may not be able to attend in a given year if they are not registered in time), you need to independently verify and confirm enrollment and all related information directly with the school.

