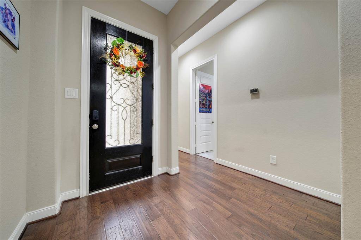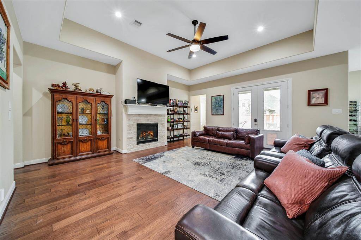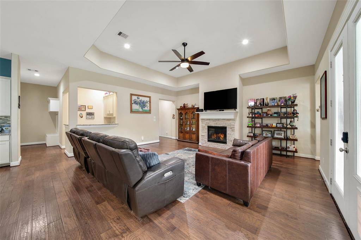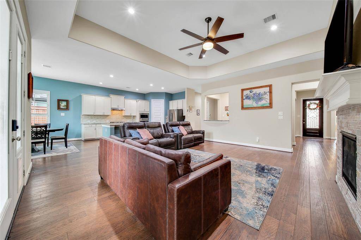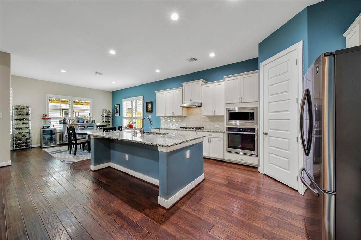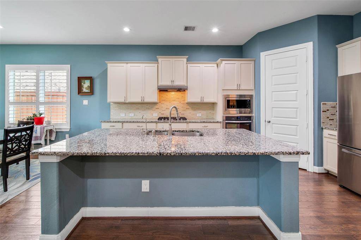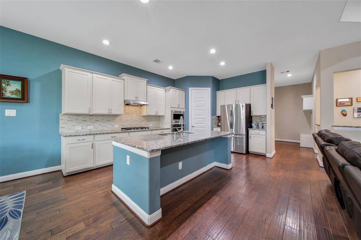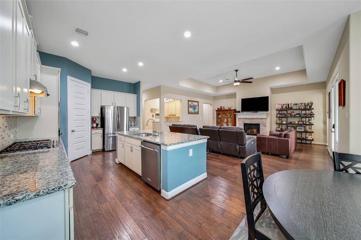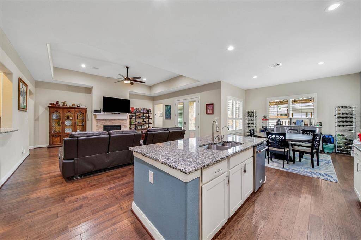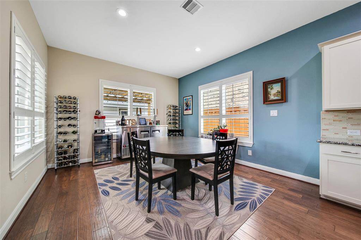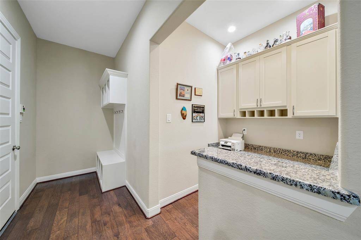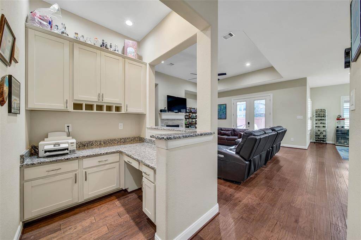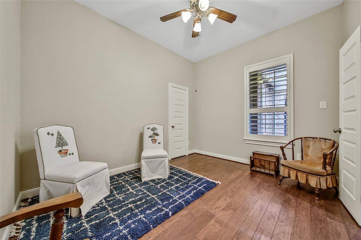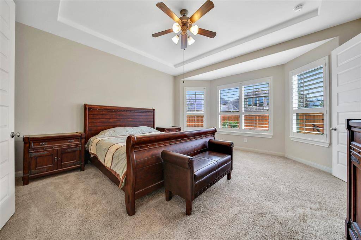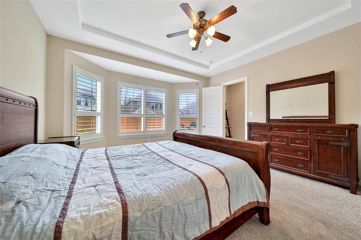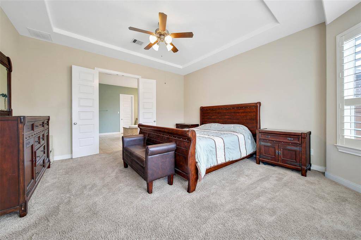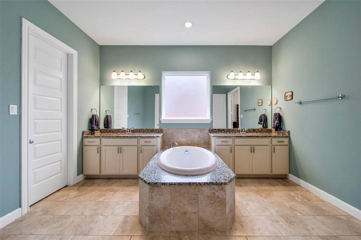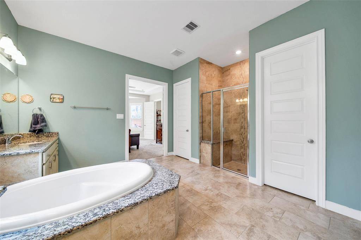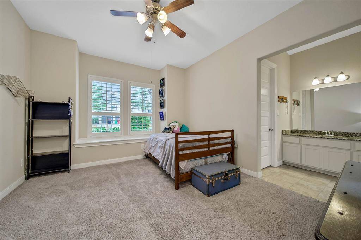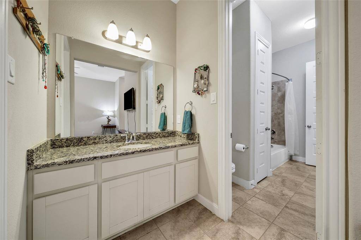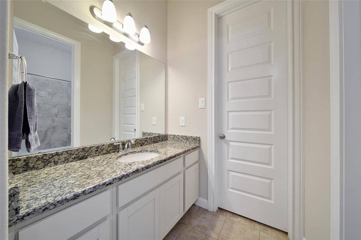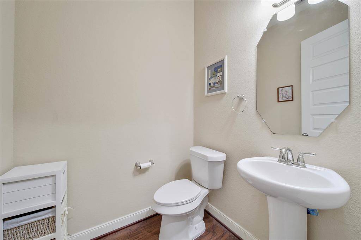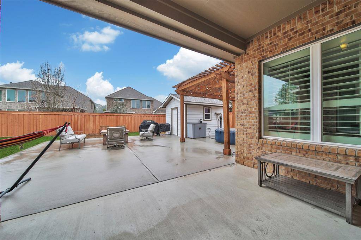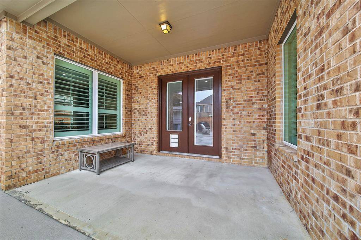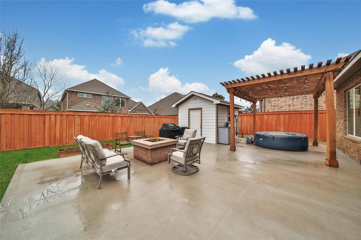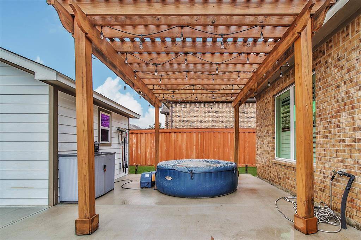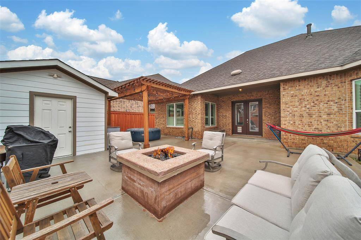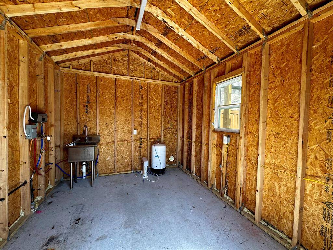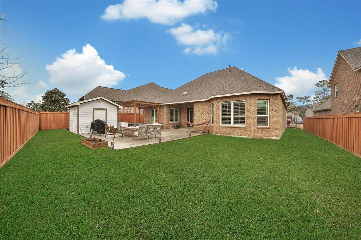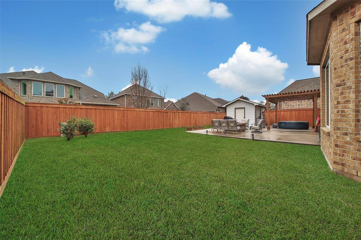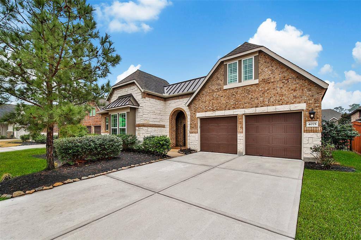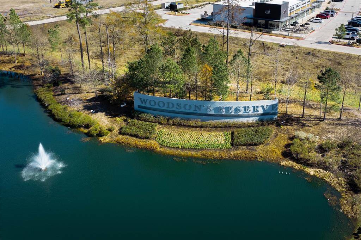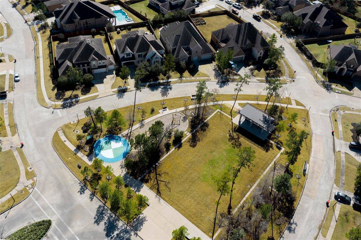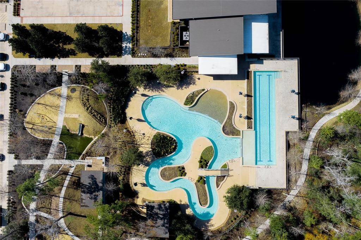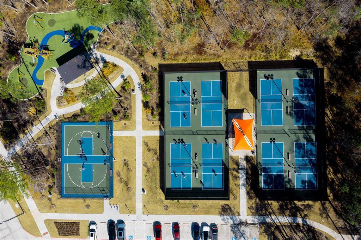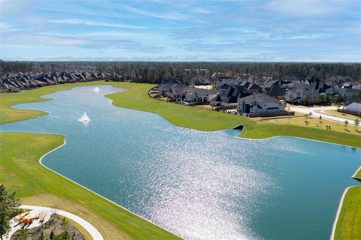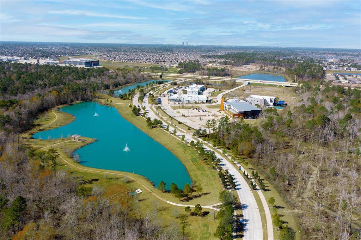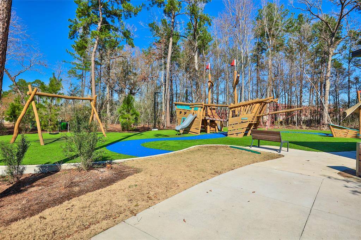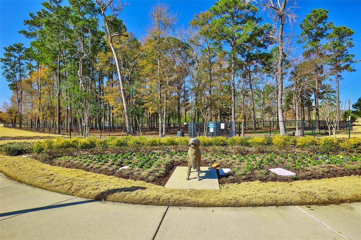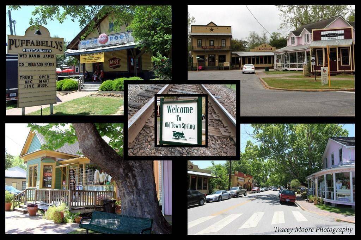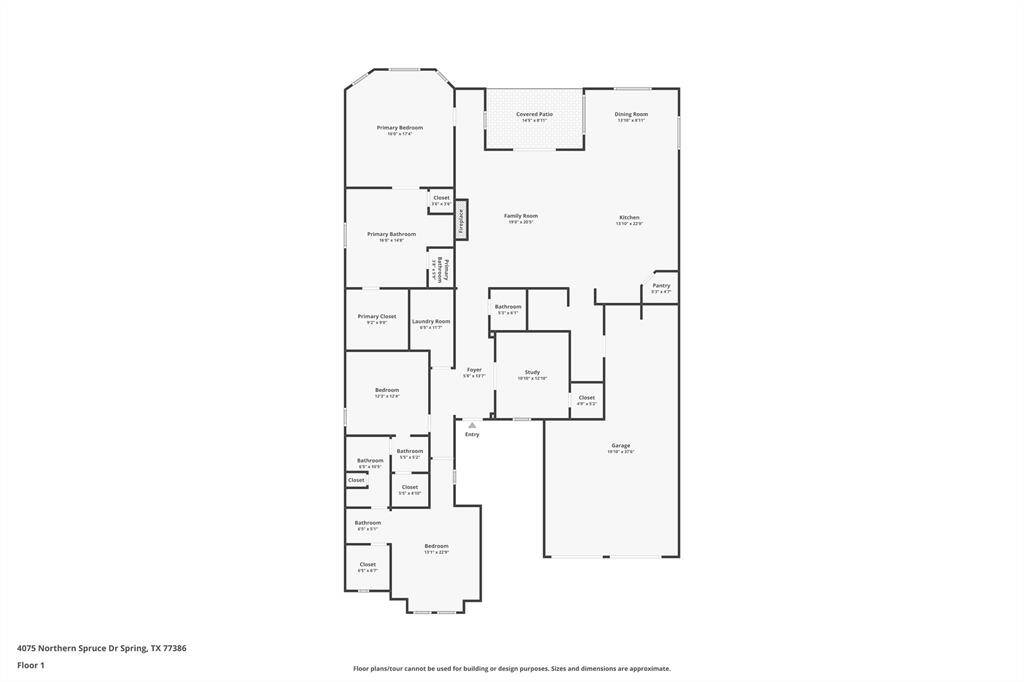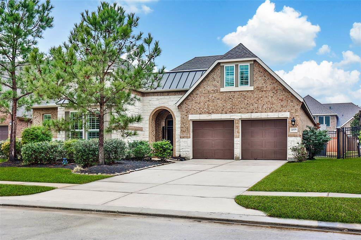4075 Northern Spruce Drive, Houston, Texas 77386
This Property is Off-Market
4 Beds
2 Full / 1 Half Baths
Single-Family
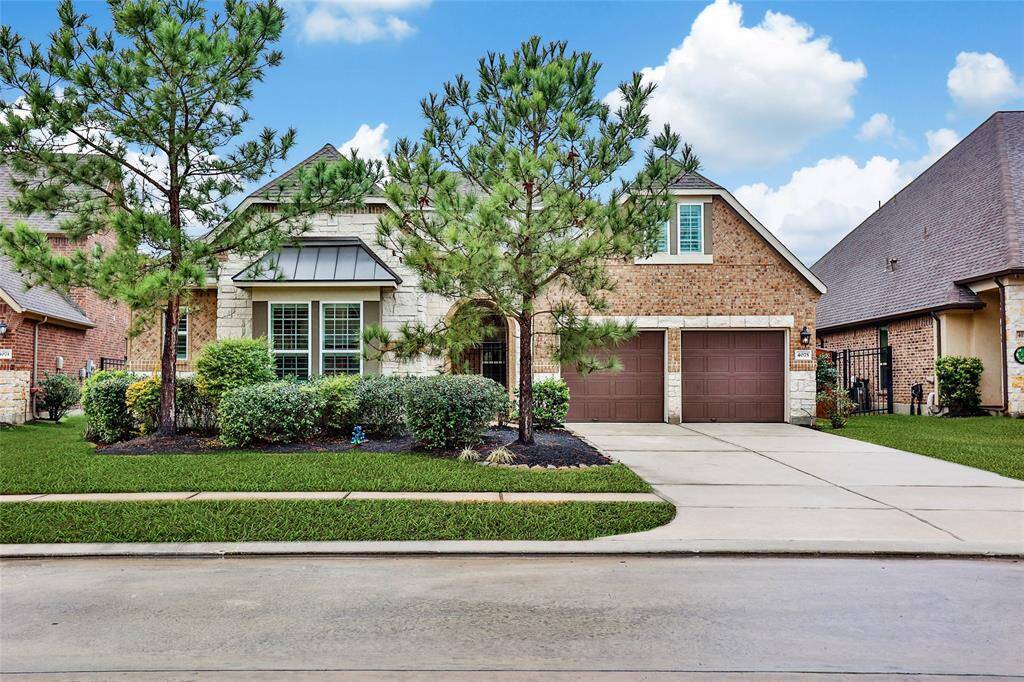

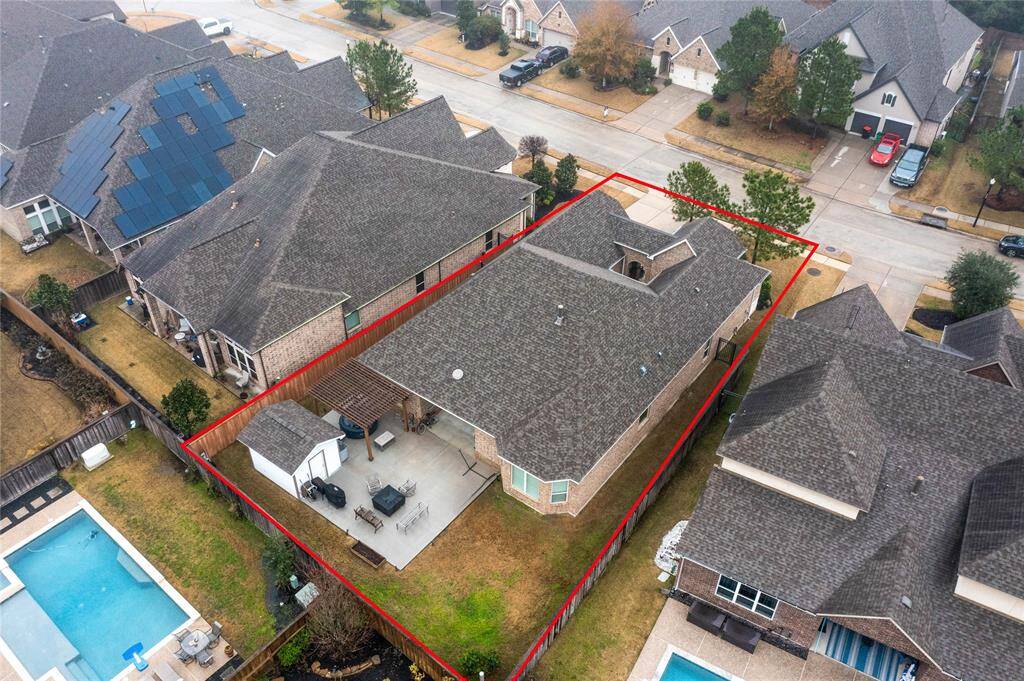
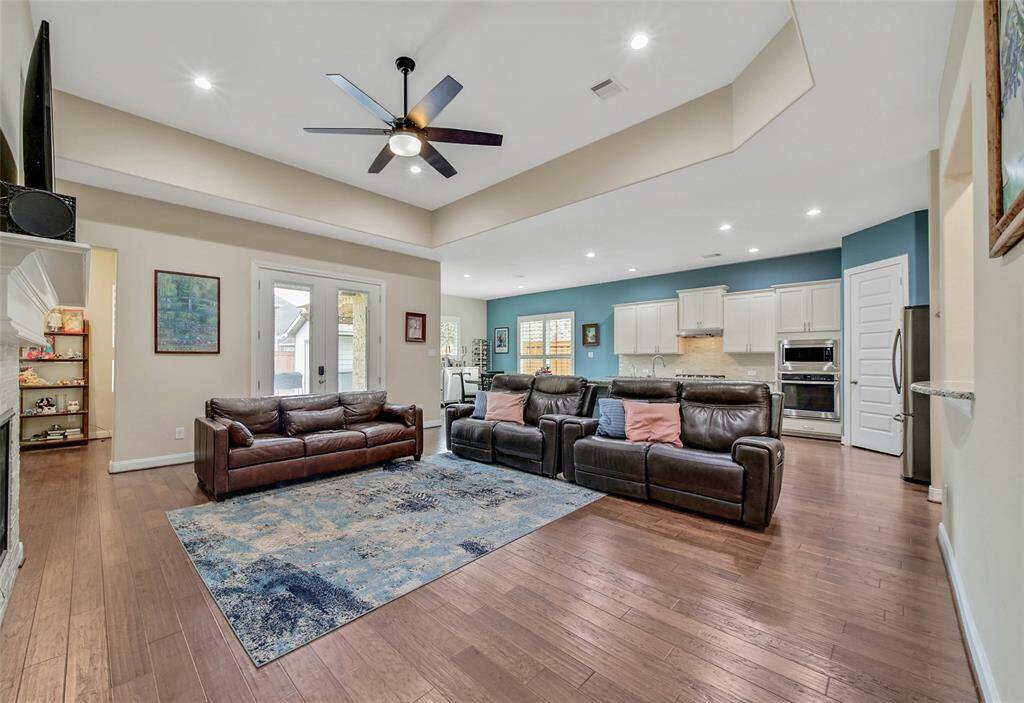
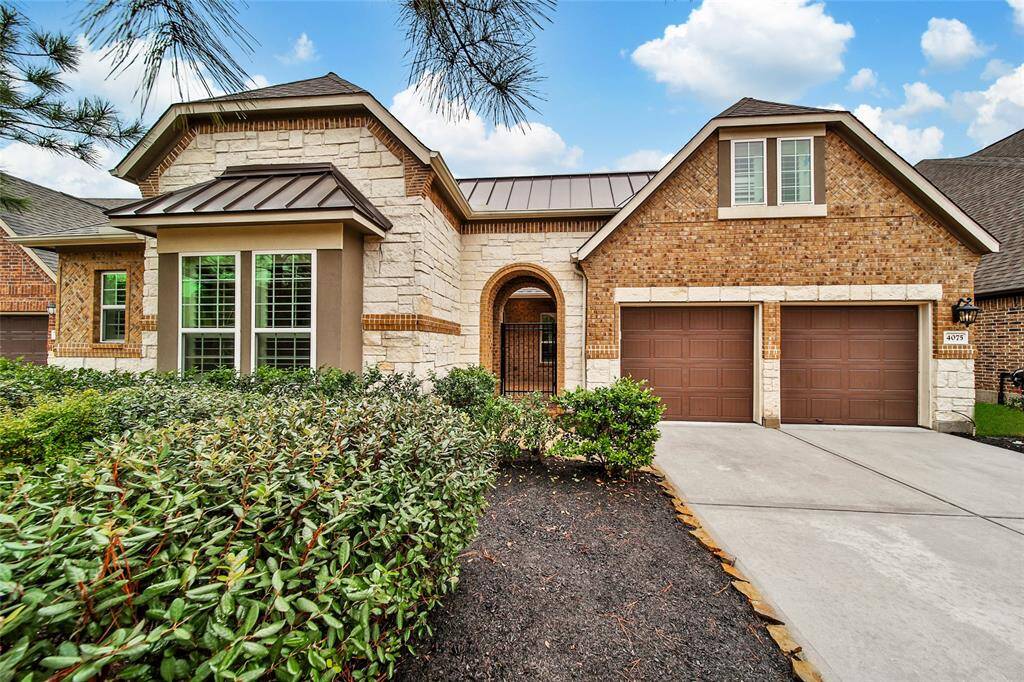
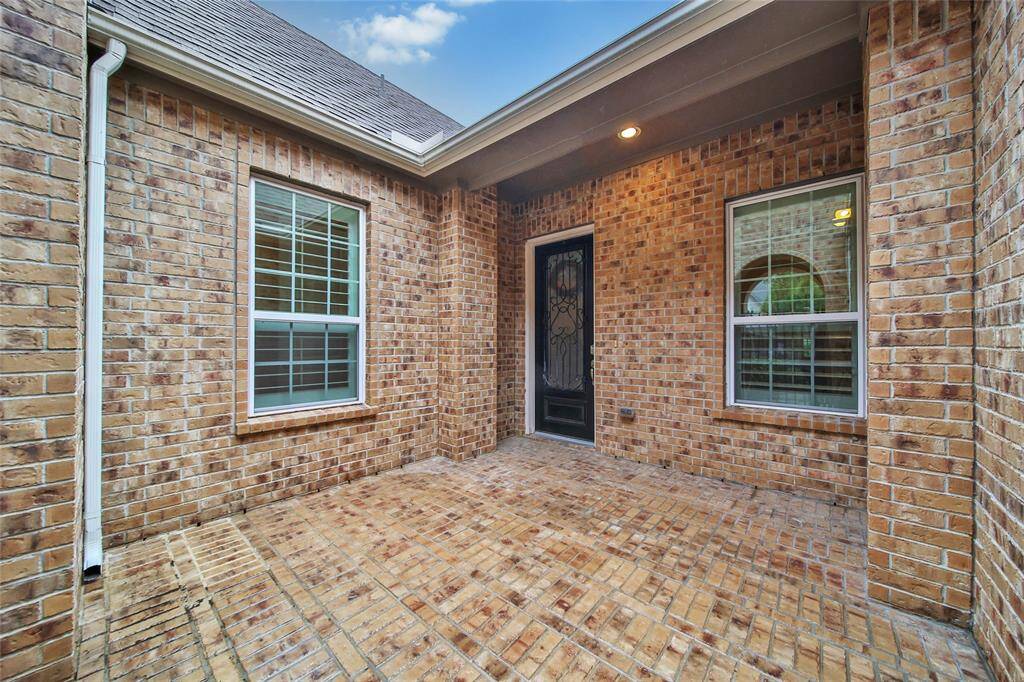
Get Custom List Of Similar Homes
About 4075 Northern Spruce Drive
Beautifully designed 4/2.1/3 home with a courtyard entry offers an open, yet defined layout & a backyard built for entertaining. The family room w a tray ceiling, remote gas log fireplace, & built-in niches, creates the perfect gathering space. Wood flooring & plantation shutters enhance the home's charm. The plan includes a storage area off the 3-car garage for everyday essentials & a centrally located planning station—ideal for work or organization. The kitchen boasts a lg granite island, 6-burner gas cooktop, & walk-in pantry. The oversized casual dining area comfortably accommodates everyday meals & special occasions. The owner’s suite features a spa-like bath & oversized walk-in closet. Step outside where a covered patio extends to a beautiful outdoor space w firepit, pergola, & workshop equipped w electricity & plumbing. Walk/bike to top-rated schools incl: elem, middle, Jr High, & HS. Steps from world-class amenities & just a glance from shopping/dining/entertainment options.
Highlights
4075 Northern Spruce Drive
$499,500
Single-Family
2,752 Home Sq Ft
Houston 77386
4 Beds
2 Full / 1 Half Baths
8,899 Lot Sq Ft
General Description
Taxes & Fees
Tax ID
97370206800
Tax Rate
2.6507%
Taxes w/o Exemption/Yr
$14,297 / 2024
Maint Fee
Yes / $1,495 Annually
Maintenance Includes
Clubhouse, Other, Recreational Facilities
Room/Lot Size
Dining
14x13
Kitchen
17x14
1st Bed
17x15
3rd Bed
13x12
4th Bed
12x12
Interior Features
Fireplace
1
Floors
Carpet, Engineered Wood, Tile
Countertop
GRANITE
Heating
Central Gas
Cooling
Central Electric
Connections
Electric Dryer Connections, Washer Connections
Bedrooms
2 Bedrooms Down, Primary Bed - 1st Floor
Dishwasher
Yes
Range
Yes
Disposal
Yes
Microwave
Yes
Oven
Electric Oven, Single Oven
Energy Feature
Ceiling Fans, Digital Program Thermostat, High-Efficiency HVAC, Insulated Doors, Insulated/Low-E windows
Interior
Crown Molding, Fire/Smoke Alarm, High Ceiling, Water Softener - Owned
Loft
Maybe
Exterior Features
Foundation
Slab
Roof
Composition
Exterior Type
Brick, Stucco
Water Sewer
Water District
Exterior
Back Yard, Back Yard Fenced, Covered Patio/Deck, Patio/Deck, Porch, Sprinkler System, Workshop
Private Pool
No
Area Pool
Yes
Lot Description
Subdivision Lot
New Construction
No
Front Door
East
Listing Firm
Schools (CONROE - 11 - Conroe)
| Name | Grade | Great School Ranking |
|---|---|---|
| Hines Elem | Elementary | None of 10 |
| York Jr High | Middle | 7 of 10 |
| Grand Oaks High | High | None of 10 |
School information is generated by the most current available data we have. However, as school boundary maps can change, and schools can get too crowded (whereby students zoned to a school may not be able to attend in a given year if they are not registered in time), you need to independently verify and confirm enrollment and all related information directly with the school.

