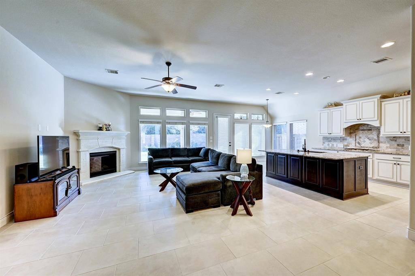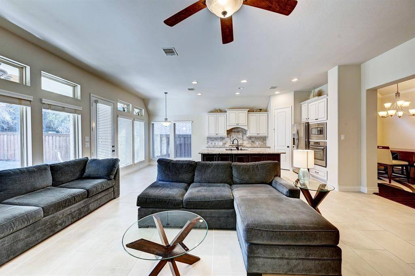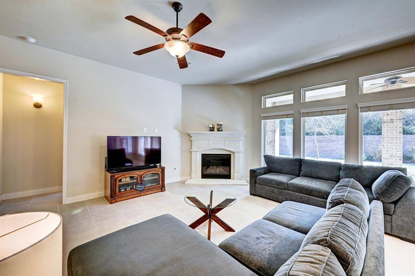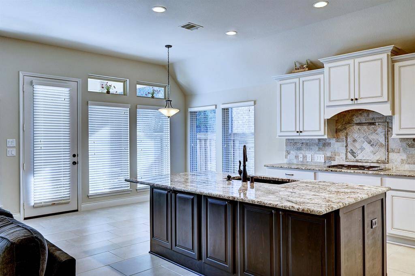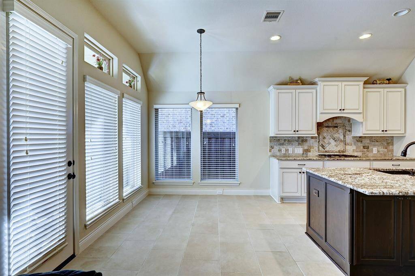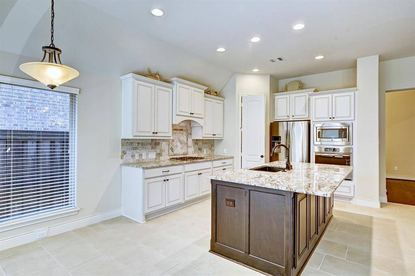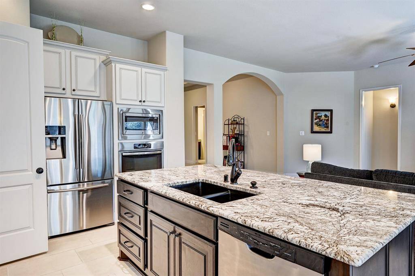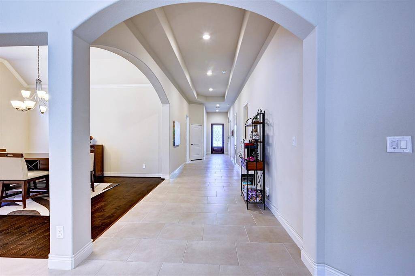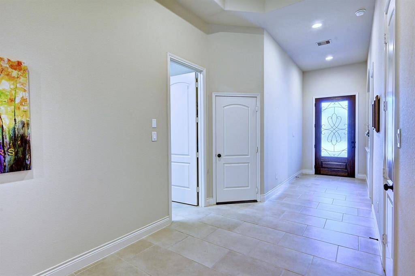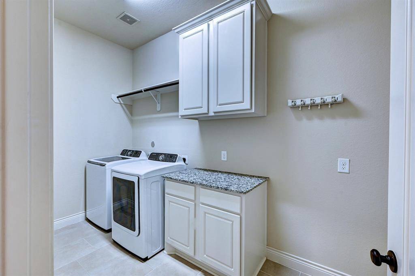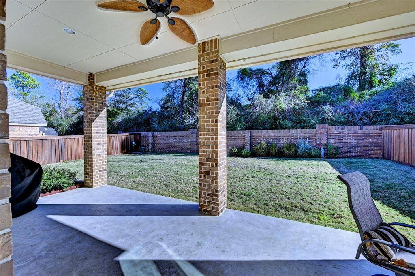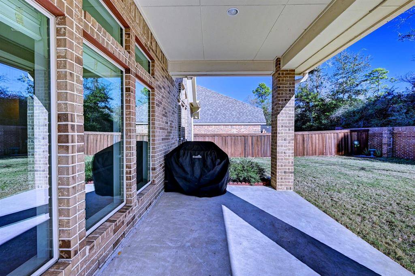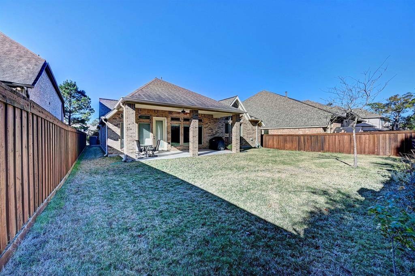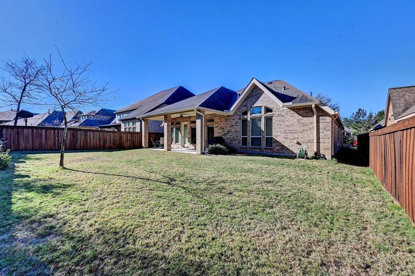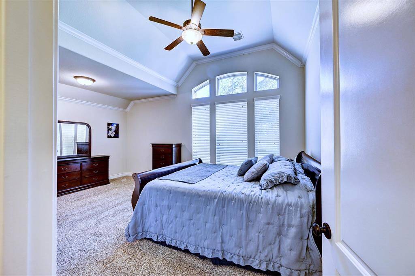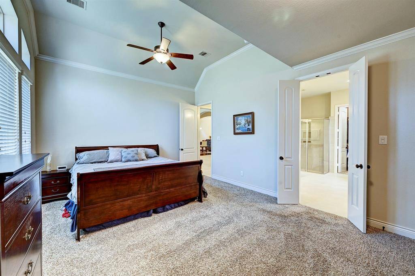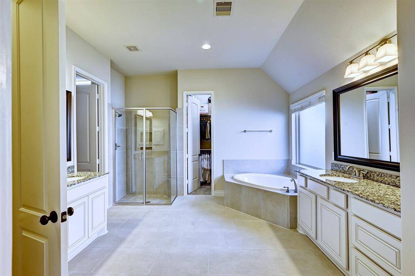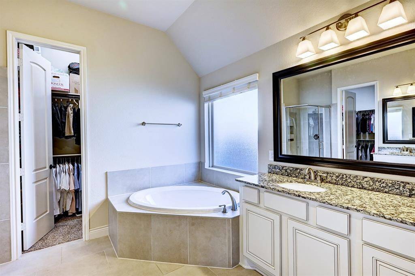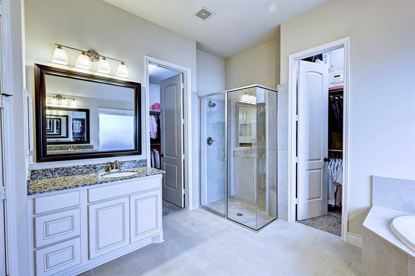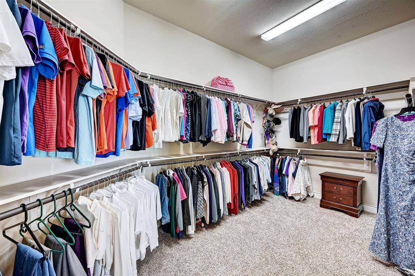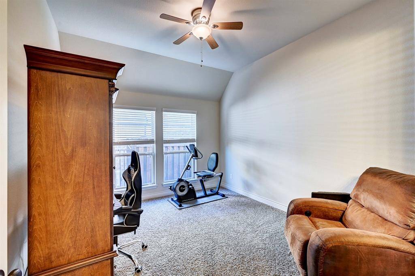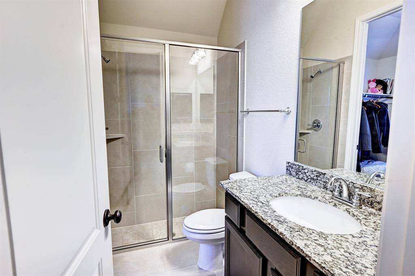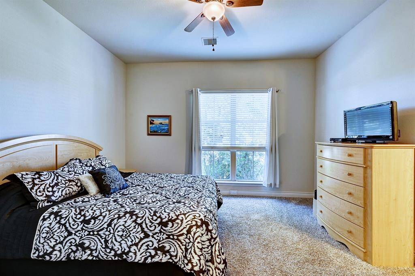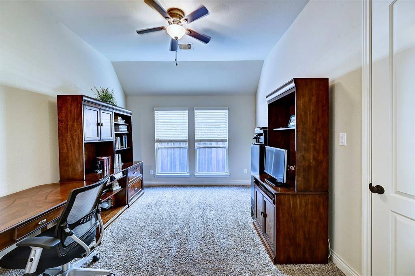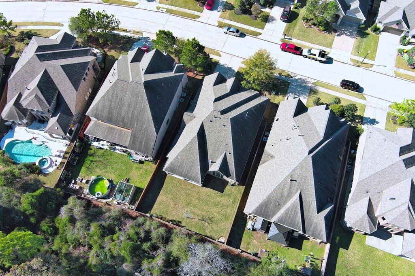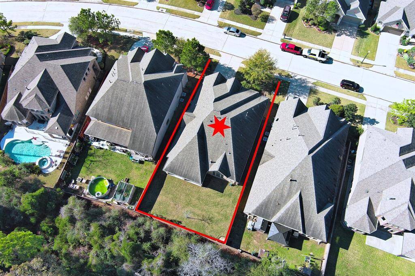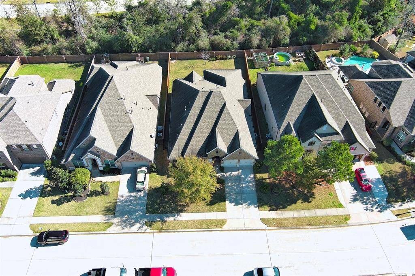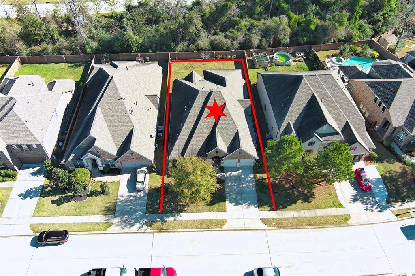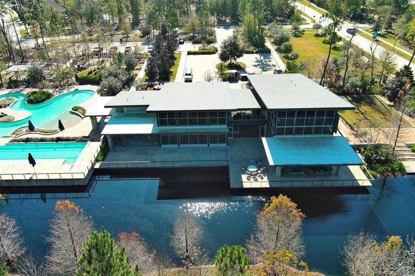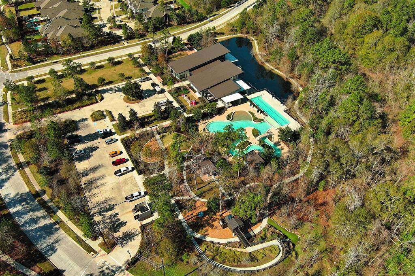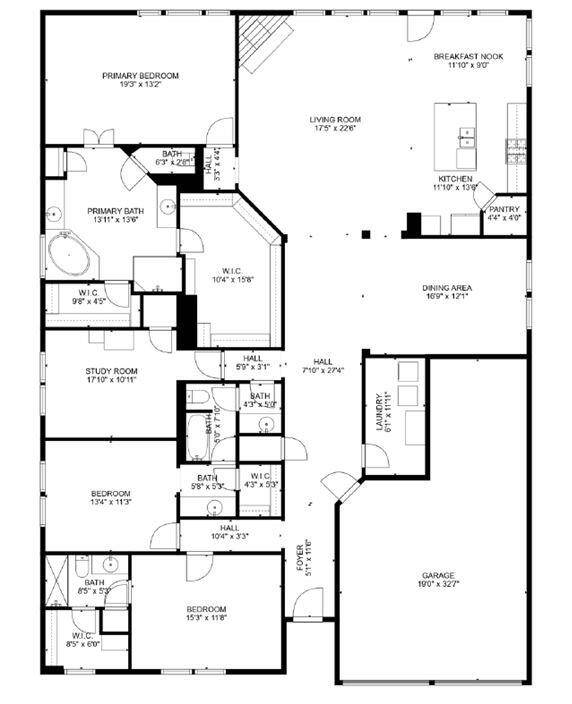4078 Northern Spruce Drive, Houston, Texas 77386
This Property is Off-Market
4 Beds
3 Full Baths
Single-Family
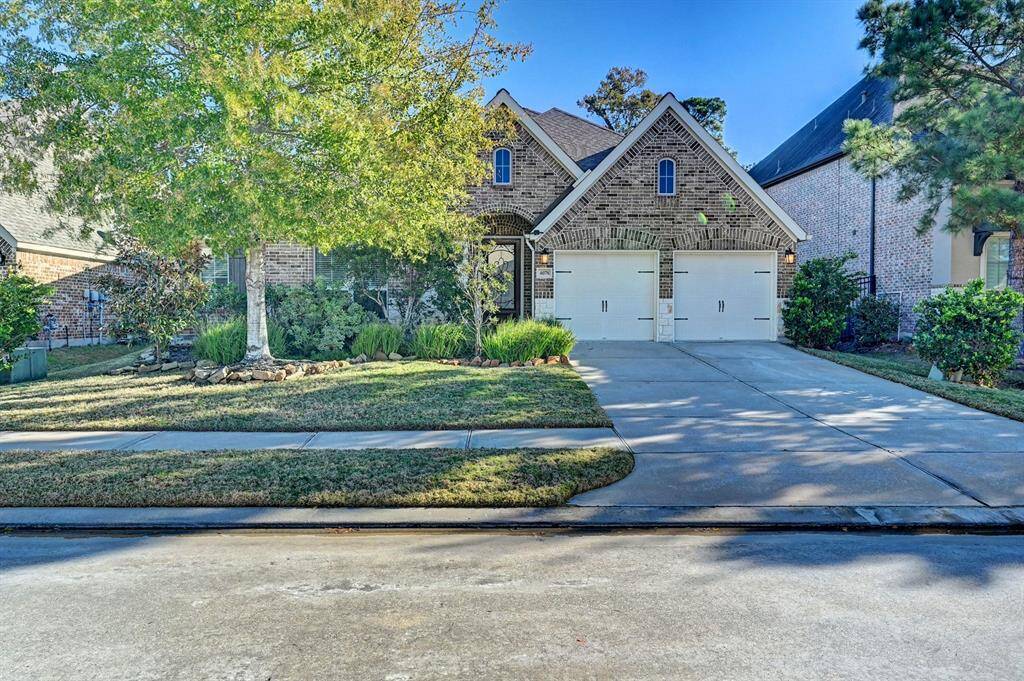

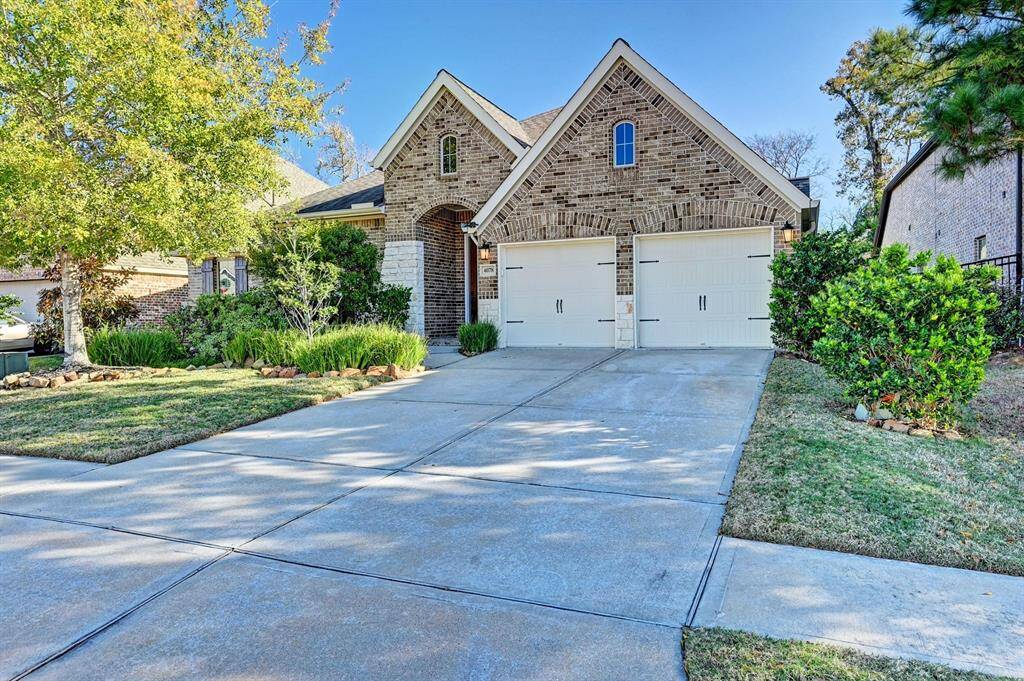
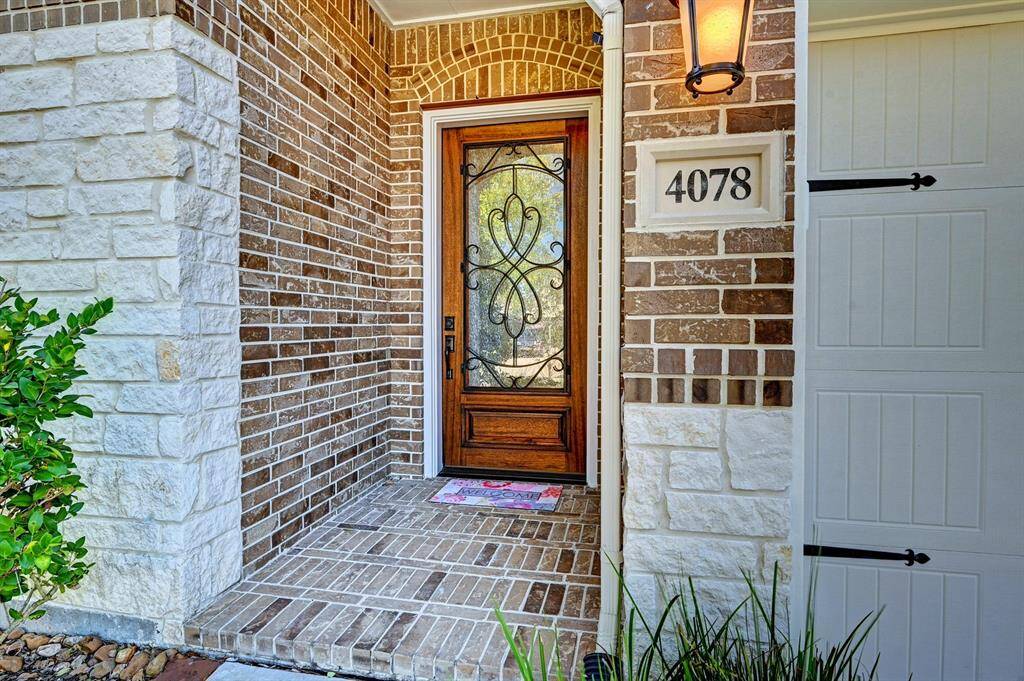
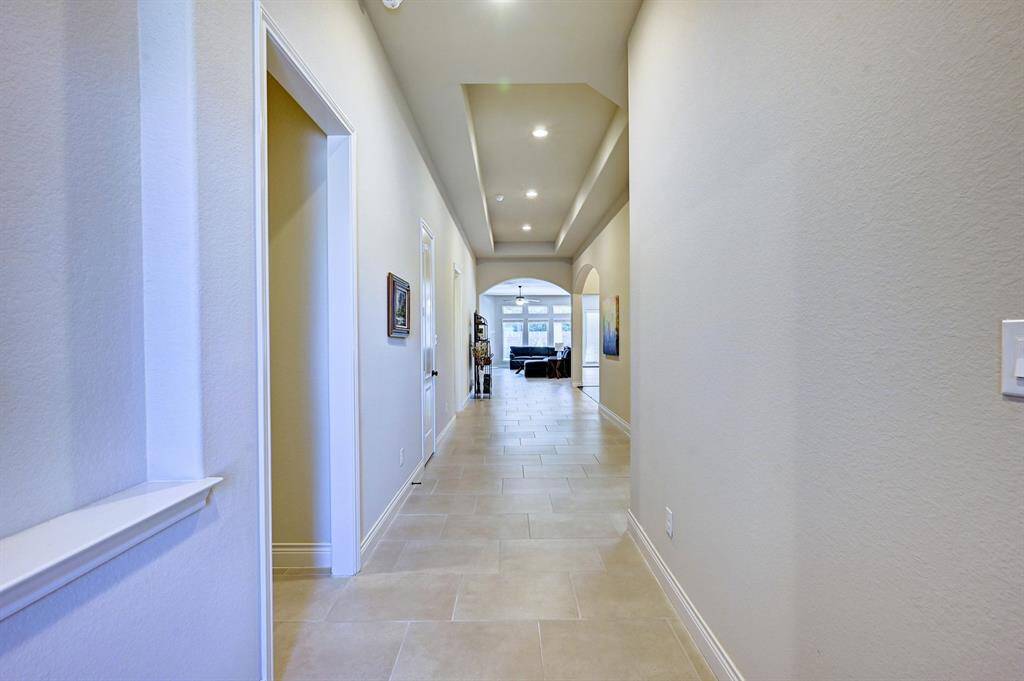
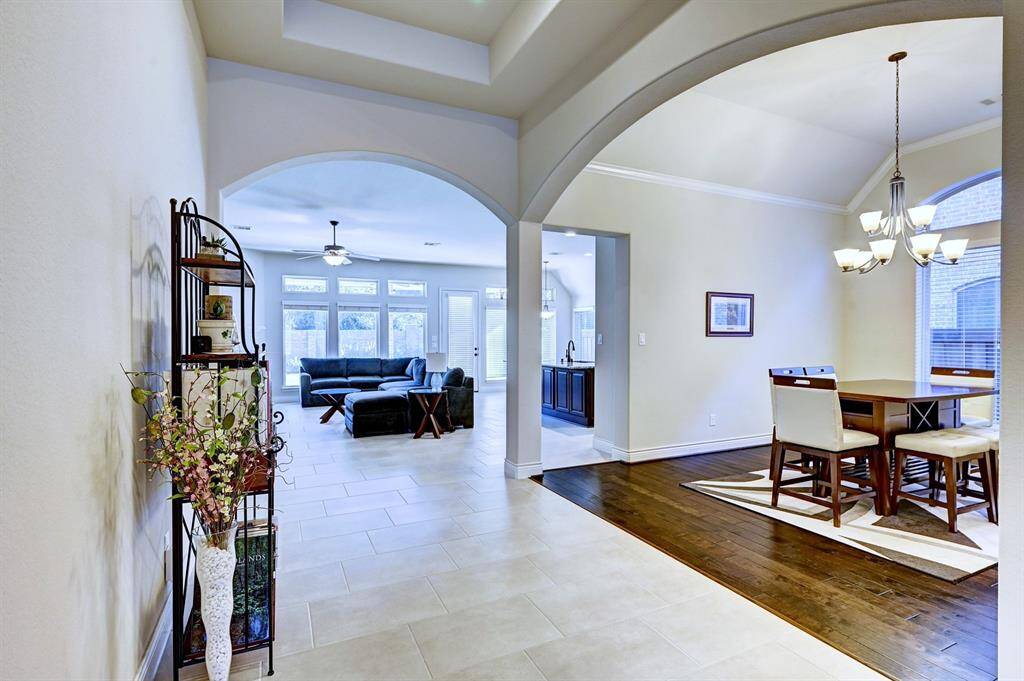
Get Custom List Of Similar Homes
About 4078 Northern Spruce Drive
Enter an inviting open Foyer. As you pass a private dining room you enter a large well lighted family room viewing a spacious back yard with a covered porch. The Family Room opens to the kitchen. A large island bar with a sink separates the two rooms. At the island bar there is seating for 4-6. A stove on the kitchen back wall is flanked by more counterspace. Ample counter for food preparation & entertainment. Adjacent to the kitchen is a breakfast area. On the opposite side of the Family Room is the Primary BR with a spacious Primary Bath. Separate sinks and closets provide private his and her areas. Her closet is exceptionally large. The front (guest) bedroom has a private bath. The two central bedrooms have adjoining baths with separate entrances. One entry is for company. Excellent closet space in each of the 3 oversized bedrooms. A high brick wall separates the back yard from a green belt. No neighbors in back. Clubhouse, recreational areas, and dog park are in walking distance.
Highlights
4078 Northern Spruce Drive
$552,000
Single-Family
2,845 Home Sq Ft
Houston 77386
4 Beds
3 Full Baths
8,107 Lot Sq Ft
General Description
Taxes & Fees
Tax ID
97370204100
Tax Rate
2.6507%
Taxes w/o Exemption/Yr
$14,111 / 2024
Maint Fee
Yes / $1,495 Annually
Maintenance Includes
Clubhouse, Recreational Facilities
Room/Lot Size
Interior Features
Fireplace
1
Floors
Carpet, Engineered Wood, Tile
Countertop
Granite
Heating
Central Gas
Cooling
Central Electric
Connections
Electric Dryer Connections, Gas Dryer Connections, Washer Connections
Bedrooms
2 Bedrooms Down, Primary Bed - 1st Floor
Dishwasher
Yes
Range
Yes
Disposal
Yes
Microwave
Yes
Oven
Gas Oven, Single Oven
Energy Feature
Attic Vents, Ceiling Fans, Digital Program Thermostat, HVAC>15 SEER, Insulation - Batt
Interior
Fire/Smoke Alarm, Formal Entry/Foyer, High Ceiling, Prewired for Alarm System, Window Coverings
Loft
Maybe
Exterior Features
Foundation
Slab
Roof
Composition
Exterior Type
Brick, Cement Board, Stone
Water Sewer
Public Sewer, Public Water
Exterior
Back Green Space, Back Yard, Back Yard Fenced, Covered Patio/Deck, Exterior Gas Connection, Side Yard, Subdivision Tennis Court
Private Pool
No
Area Pool
Yes
Lot Description
Greenbelt, Subdivision Lot
New Construction
No
Front Door
West
Listing Firm
Schools (CONROE - 11 - Conroe)
| Name | Grade | Great School Ranking |
|---|---|---|
| Hines Elem | Elementary | None of 10 |
| York Jr High | Middle | 7 of 10 |
| Grand Oaks High | High | None of 10 |
School information is generated by the most current available data we have. However, as school boundary maps can change, and schools can get too crowded (whereby students zoned to a school may not be able to attend in a given year if they are not registered in time), you need to independently verify and confirm enrollment and all related information directly with the school.

