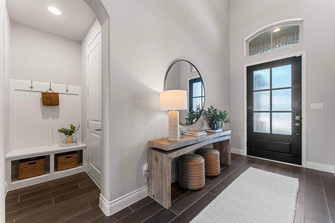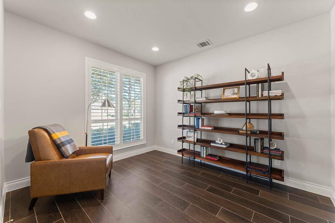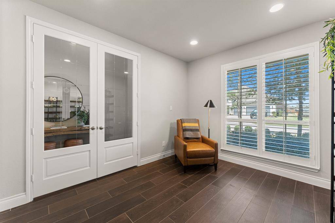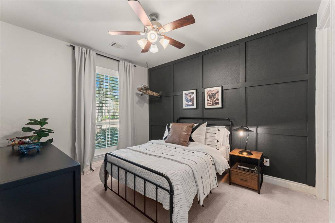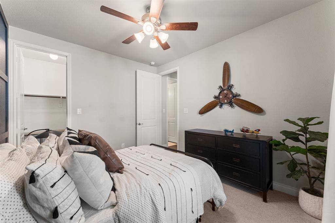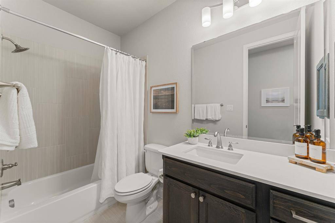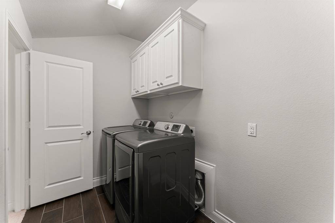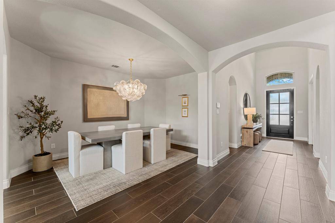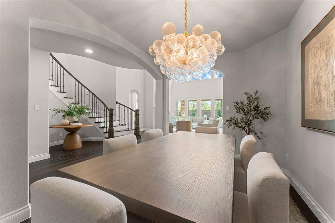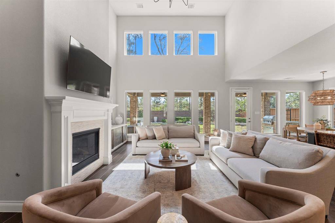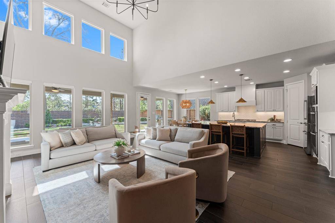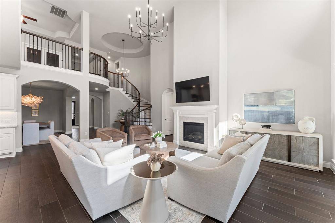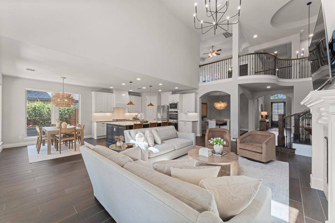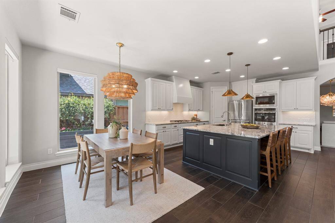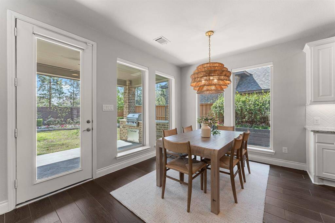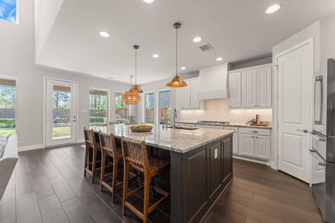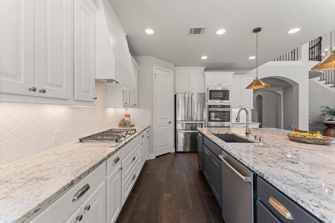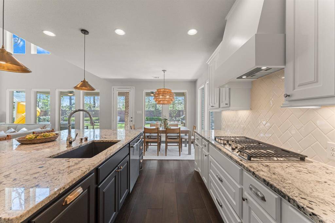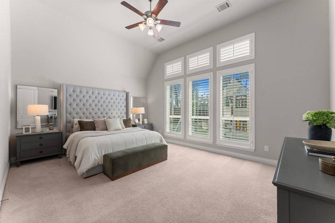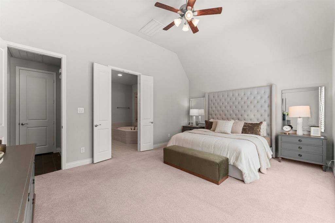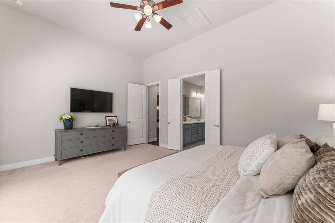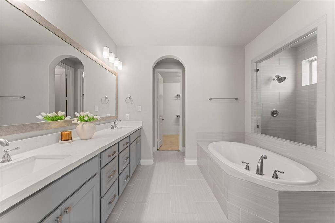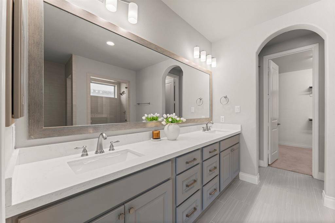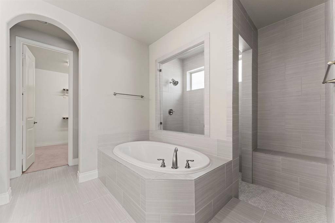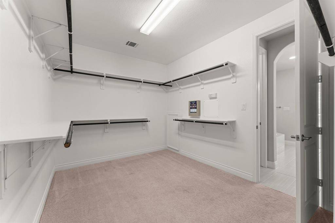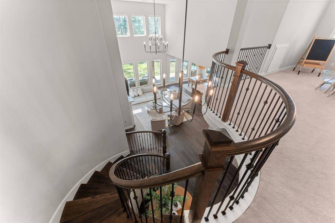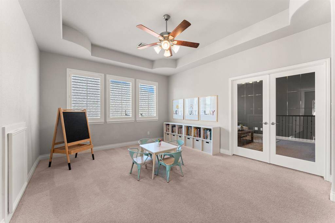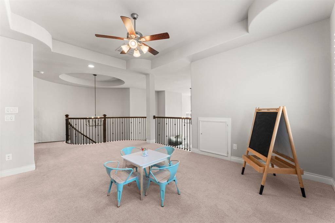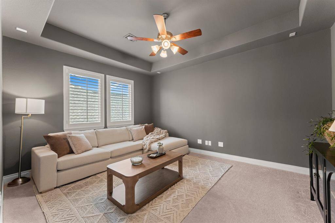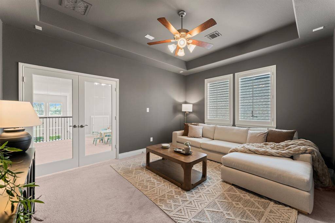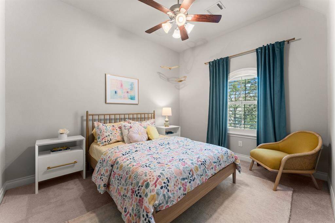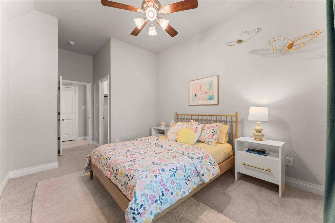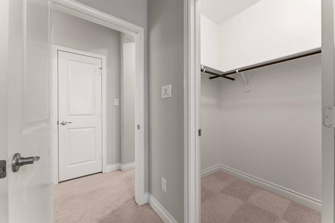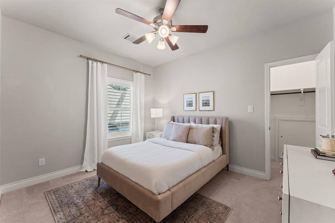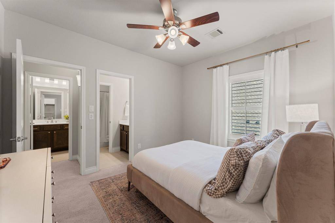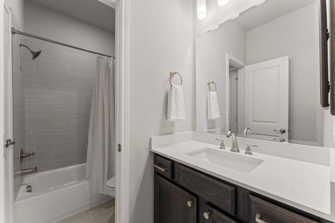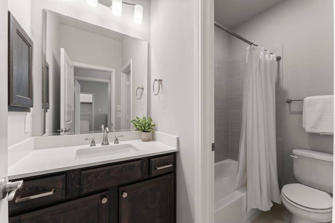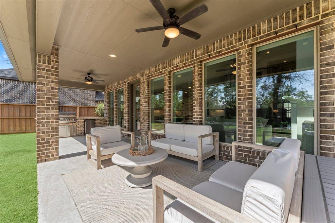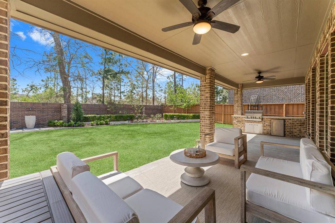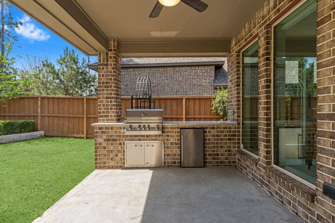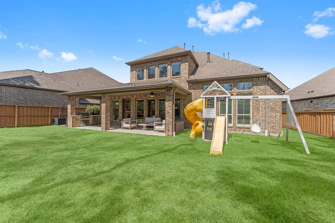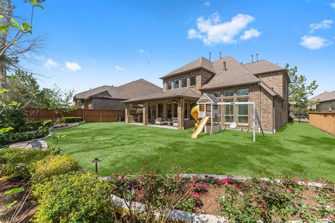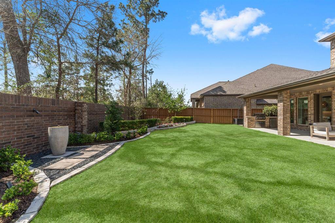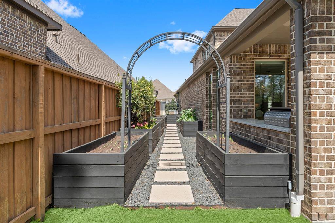4282 Orchard Pass Drive, Houston, Texas 77386
$669,000
4 Beds
3 Full Baths
Single-Family
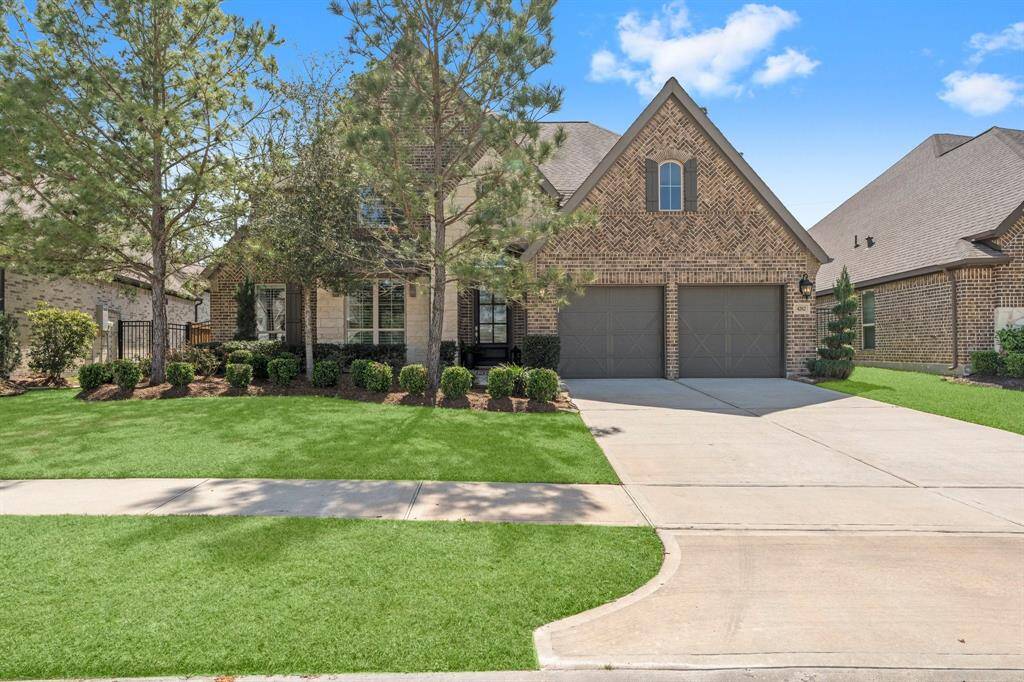

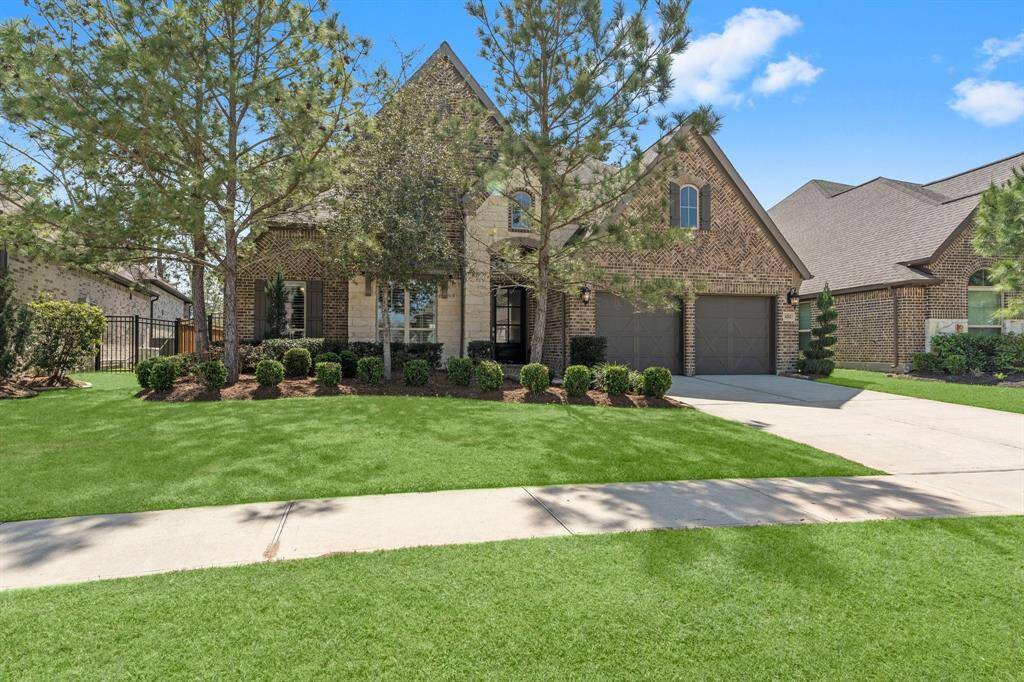
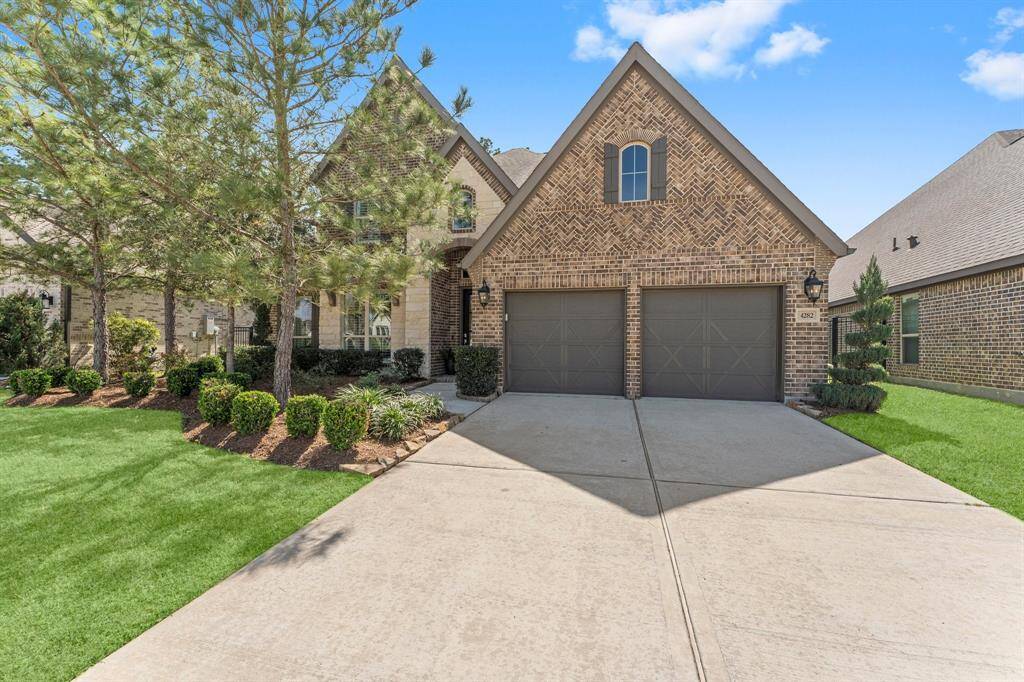
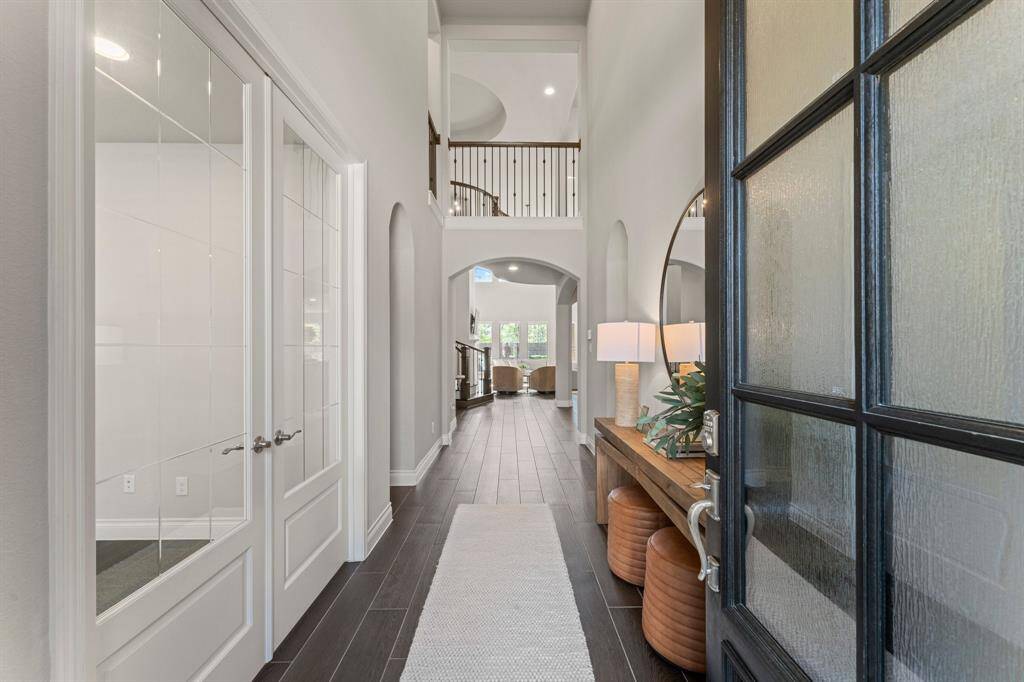
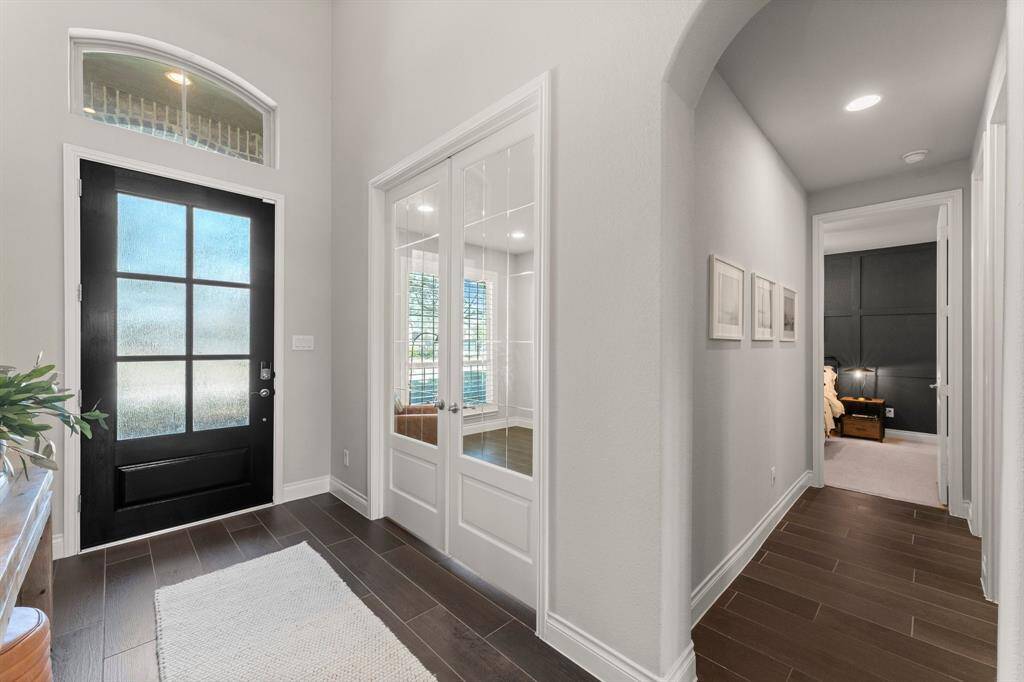
Request More Information
About 4282 Orchard Pass Drive
This stunning, beautifully designed home is loaded w/ upgrades that provide both luxury & functionality. As you approach the home, you’ll notice the elegant plantation shutters! Inside, motorized shades in the living room & kitchen offer convenience & style. The open floor plan boasts durable hardwood-look tile floors while upgraded lighting enhances the ambiance in every room. The kitchen is a dream, featuring a huge island perfect for meal prep & entertaining. A convenient laundry room is located off the primary closet for added functionality. Home features 2 bedrooms on the 1st floor & 2 bedrooms up! The backyard is an oasis of privacy, w/ raised gardens & extensive landscaping, covered back patio w/outdoor kitchen and no back neighbors. Home is equipped w/ a generator connection & circuit breaker transfer switch, providing peace of mind during power outages. 3-car garage has extra storage space. Easy access to 99 & Hardy! Zoned to highly-rated schools!
Highlights
4282 Orchard Pass Drive
$669,000
Single-Family
3,504 Home Sq Ft
Houston 77386
4 Beds
3 Full Baths
9,069 Lot Sq Ft
General Description
Taxes & Fees
Tax ID
97370700400
Tax Rate
2.5595%
Taxes w/o Exemption/Yr
$16,504 / 2024
Maint Fee
Yes / $1,495 Annually
Maintenance Includes
Clubhouse, Grounds, Recreational Facilities
Room/Lot Size
Dining
11 x 15
4th Bed
18 x 14
5th Bed
11 x 13
Interior Features
Fireplace
1
Floors
Carpet, Tile, Wood
Heating
Central Gas
Cooling
Central Electric
Connections
Electric Dryer Connections, Gas Dryer Connections, Washer Connections
Bedrooms
1 Bedroom Up, 2 Bedrooms Down, Primary Bed - 1st Floor
Dishwasher
Yes
Range
Yes
Disposal
Yes
Microwave
Yes
Oven
Double Oven, Electric Oven
Interior
Alarm System - Owned, Balcony, Fire/Smoke Alarm, Formal Entry/Foyer, High Ceiling, Prewired for Alarm System, Wired for Sound
Loft
Maybe
Exterior Features
Foundation
Slab
Roof
Composition
Exterior Type
Brick, Cement Board
Water Sewer
Public Sewer, Public Water, Water District
Exterior
Back Yard Fenced, Covered Patio/Deck, Outdoor Kitchen, Sprinkler System
Private Pool
No
Area Pool
Yes
Lot Description
Subdivision Lot
New Construction
No
Front Door
North
Listing Firm
Schools (CONROE - 11 - Conroe)
| Name | Grade | Great School Ranking |
|---|---|---|
| Hines Elem | Elementary | None of 10 |
| York Jr High | Middle | 7 of 10 |
| Grand Oaks High | High | None of 10 |
School information is generated by the most current available data we have. However, as school boundary maps can change, and schools can get too crowded (whereby students zoned to a school may not be able to attend in a given year if they are not registered in time), you need to independently verify and confirm enrollment and all related information directly with the school.

