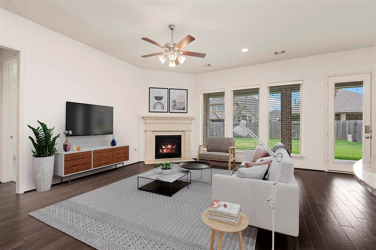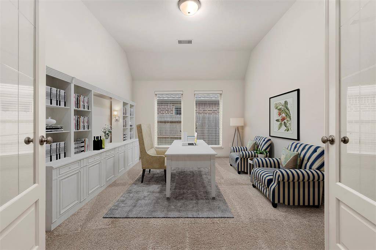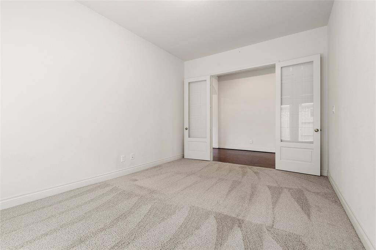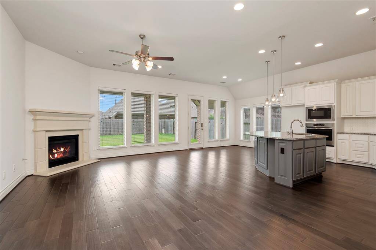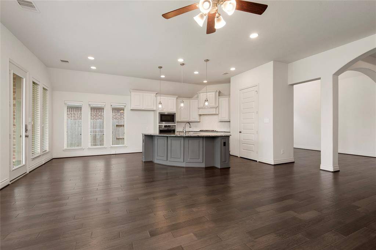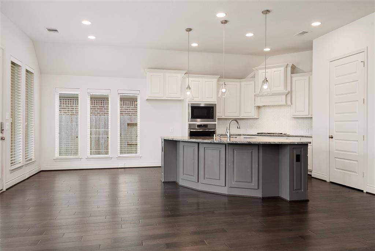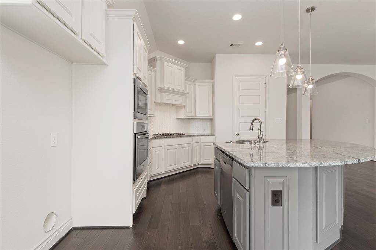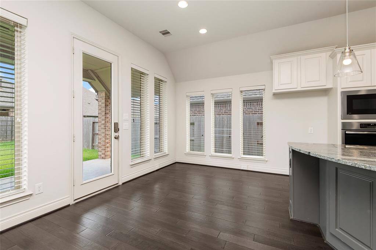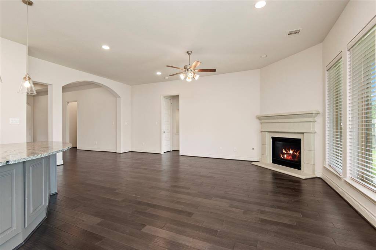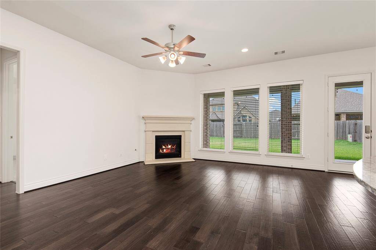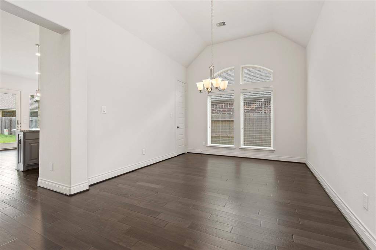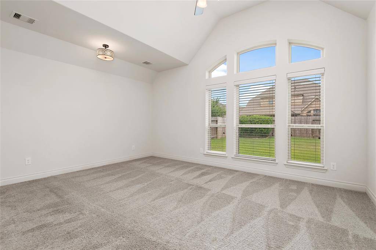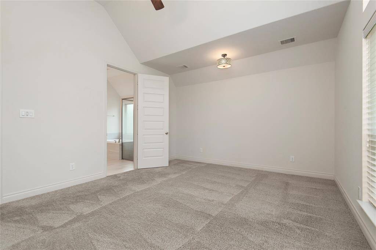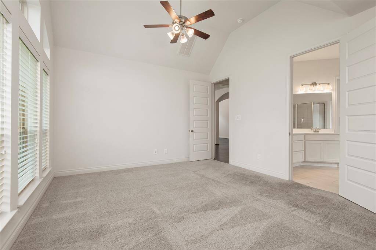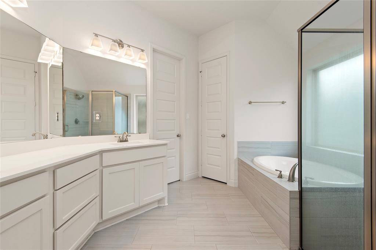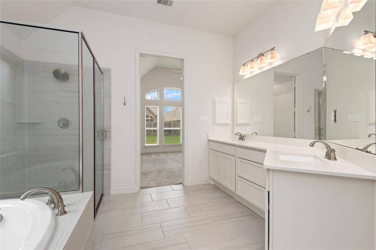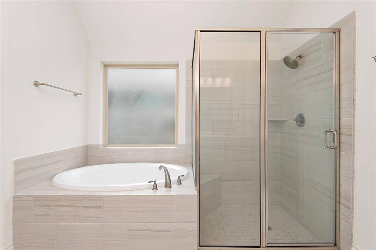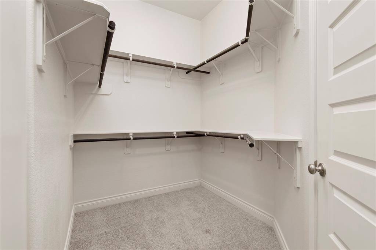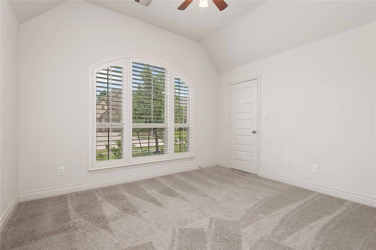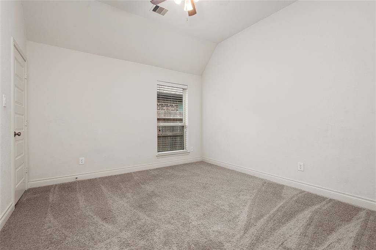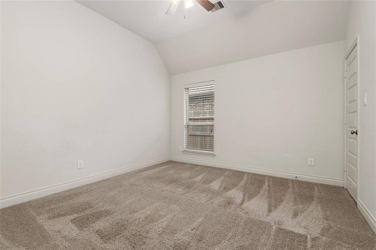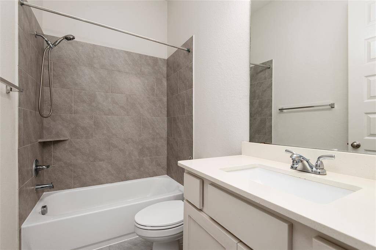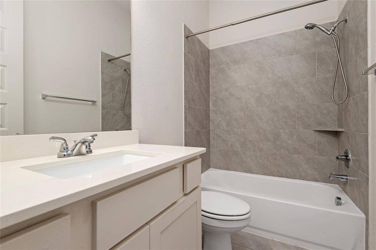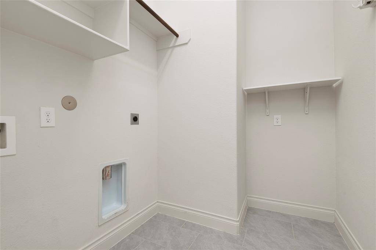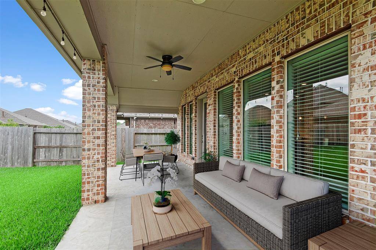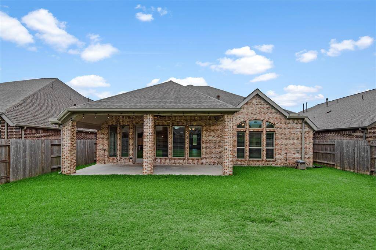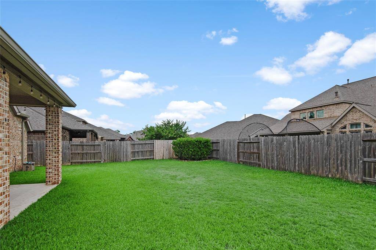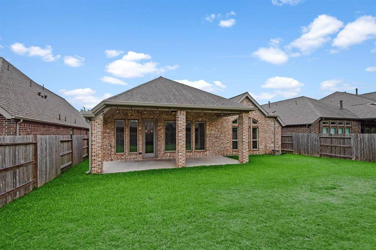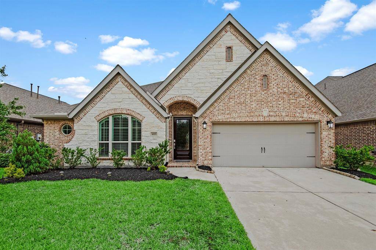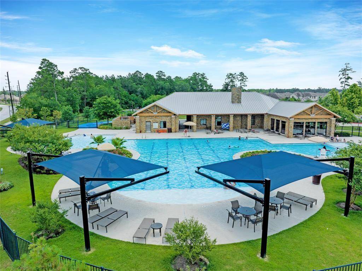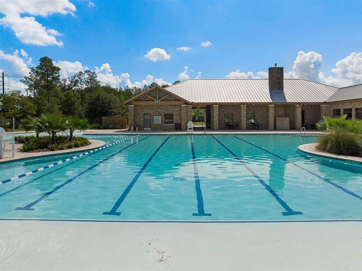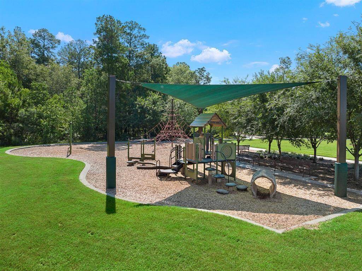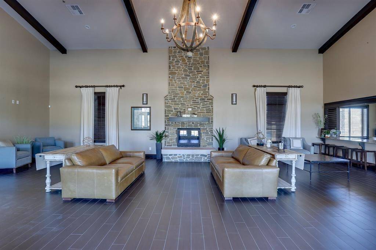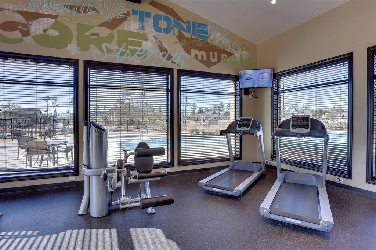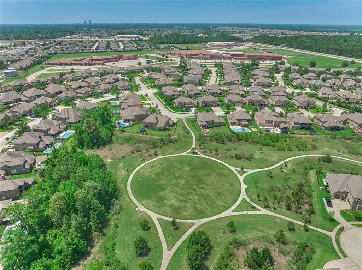4323 Croft Creek Drive, Houston, Texas 77386
$2,900
4 Beds
3 Full Baths
Single-Family
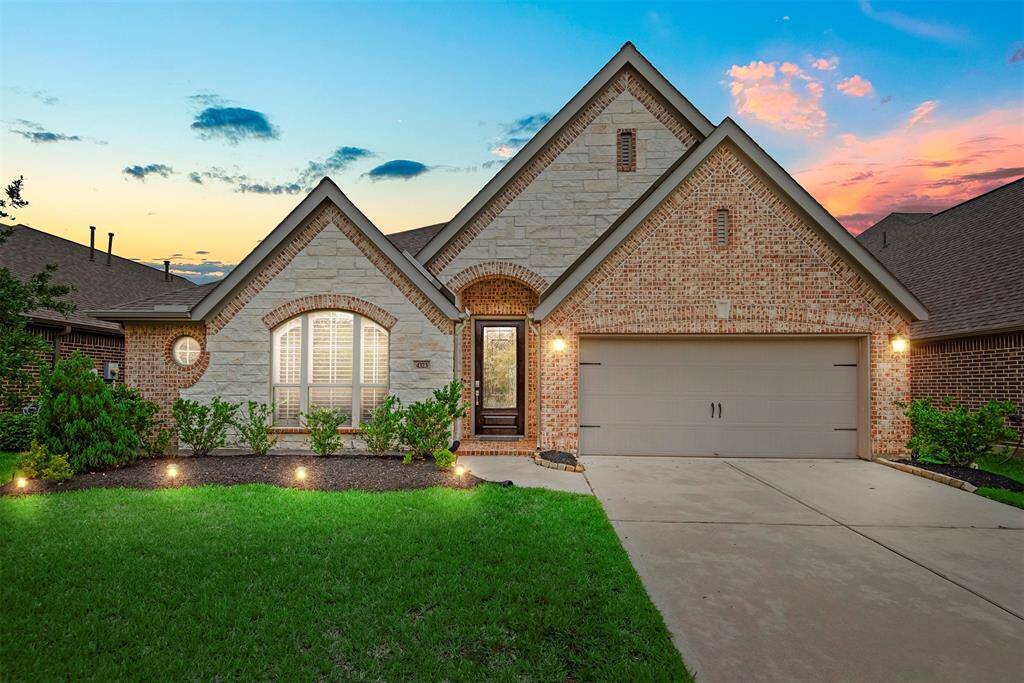

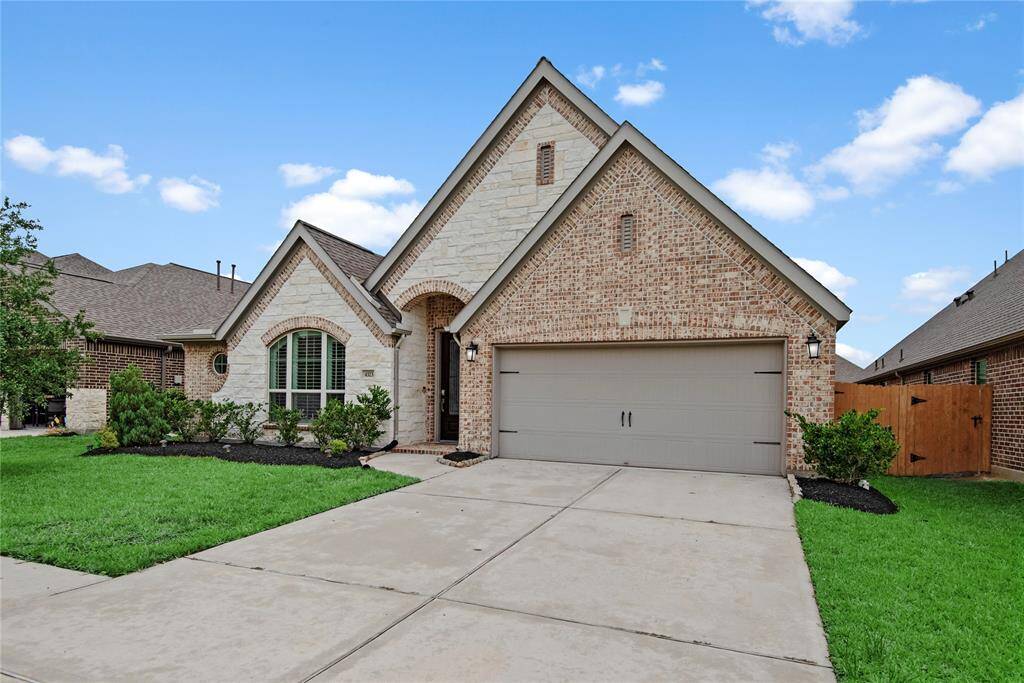
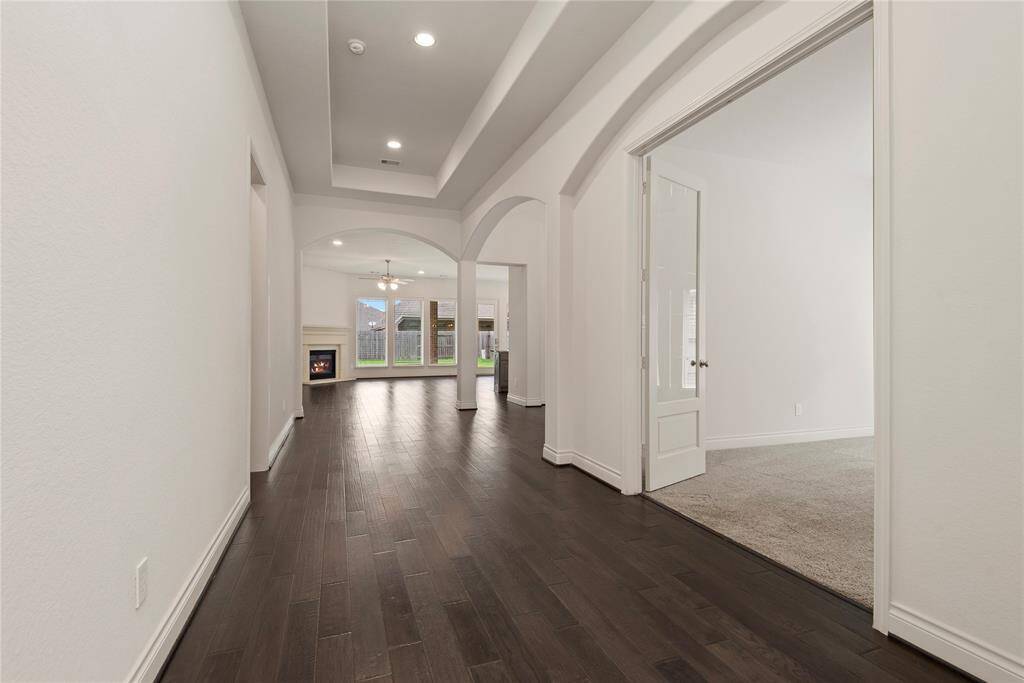
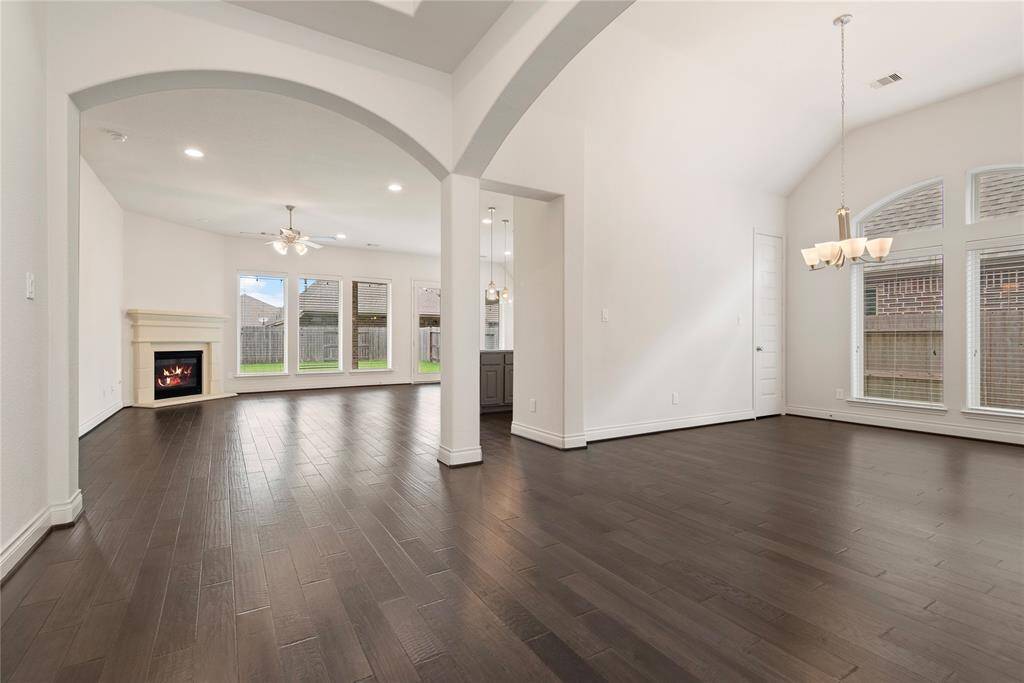
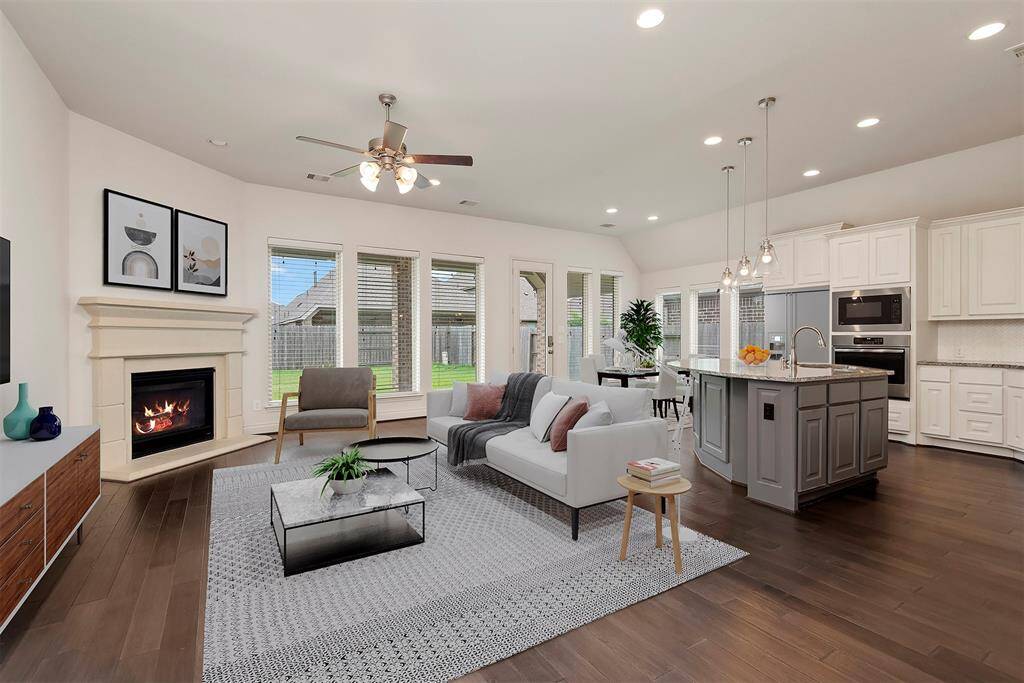
Request More Information
About 4323 Croft Creek Drive
This large 1 story split floor plan exudes luxury & attention to detail featuring 4 bedrooms, 3 baths, a study + casual & formal dining areas. Step into soaring 13-foot tray ceilings & gorgeous wood floors. Enjoy an on-trend color palette, high ceilings, plantation shutters & great storage. Private study with French doors that could also serve as a game or media room. Stunning island kitchen open to the family room w/bar seating + a spacious casual dining area. The primary bedroom is tucked away with an impressive spa-like ensuite that has double sinks, a soaking tub, separate shower & great walk-in closet. Enjoy outdoor living under the covered patio with large yard. This home combines comfort, space, and style. Harmony offers 2 pools, splash pads, walking trails, tennis, basketball, pickleball, gym, clubhouse + playgrounds. Close to restaurants & shopping. Easy access to 45, 99, Hardy, The Woodlands, Exxon, downtown & the airport. Free internet through December. Floor plan attached.
Highlights
4323 Croft Creek Drive
$2,900
Single-Family
2,601 Home Sq Ft
Houston 77386
4 Beds
3 Full Baths
7,170 Lot Sq Ft
General Description
Taxes & Fees
Tax ID
21320308000
Tax Rate
Unknown
Taxes w/o Exemption/Yr
Unknown
Maint Fee
No
Room/Lot Size
Dining
16x12
Breakfast
10x10
1st Bed
17x14
2nd Bed
13x12
3rd Bed
13x12
4th Bed
13x11
Interior Features
Fireplace
1
Floors
Carpet, Tile, Wood
Countertop
Granite
Heating
Central Gas
Cooling
Central Electric
Connections
Electric Dryer Connections, Washer Connections
Bedrooms
2 Bedrooms Down, Primary Bed - 1st Floor
Dishwasher
Yes
Range
Yes
Disposal
Yes
Microwave
Yes
Oven
Gas Oven, Single Oven
Energy Feature
Attic Vents, Ceiling Fans, Energy Star Appliances, Energy Star/CFL/LED Lights, High-Efficiency HVAC, Insulated Doors, Insulated/Low-E windows, Radiant Attic Barrier
Interior
Fire/Smoke Alarm, Formal Entry/Foyer, High Ceiling, Window Coverings
Loft
Maybe
Exterior Features
Water Sewer
Water District
Exterior
Back Yard, Back Yard Fenced, Clubhouse, Exercise Room, Fenced, Jogging Track, Party Room, Patio/Deck, Play Area, Subdivision Tennis Court
Private Pool
No
Area Pool
Yes
Lot Description
Subdivision Lot
New Construction
No
Front Door
South
Listing Firm
Schools (CONROE - 11 - Conroe)
| Name | Grade | Great School Ranking |
|---|---|---|
| Broadway Elem | Elementary | 7 of 10 |
| York Jr High | Middle | 7 of 10 |
| Grand Oaks High | High | None of 10 |
School information is generated by the most current available data we have. However, as school boundary maps can change, and schools can get too crowded (whereby students zoned to a school may not be able to attend in a given year if they are not registered in time), you need to independently verify and confirm enrollment and all related information directly with the school.

