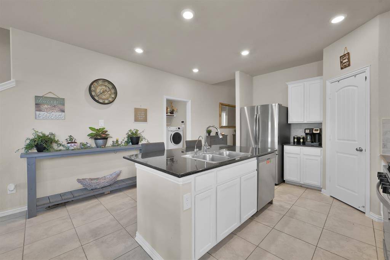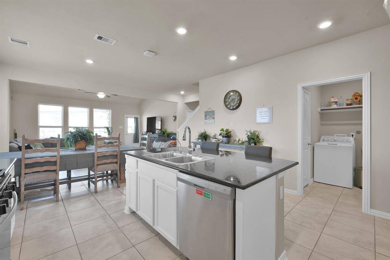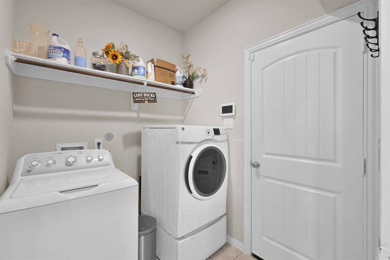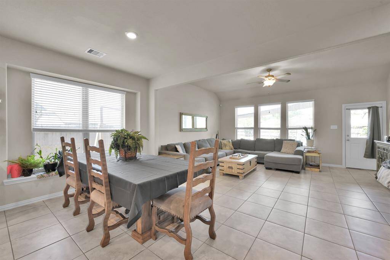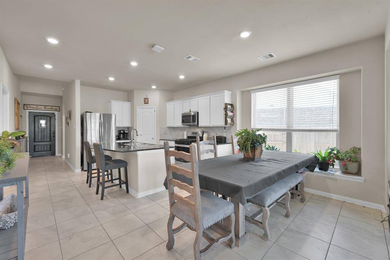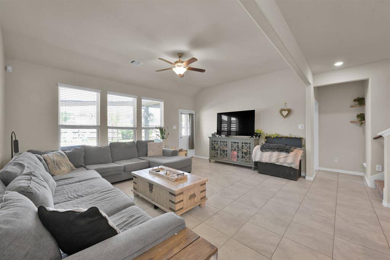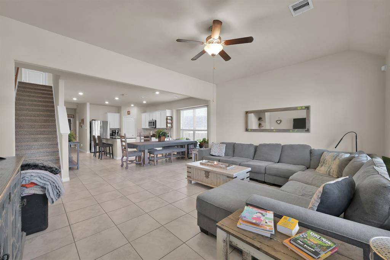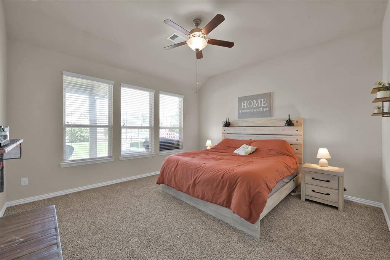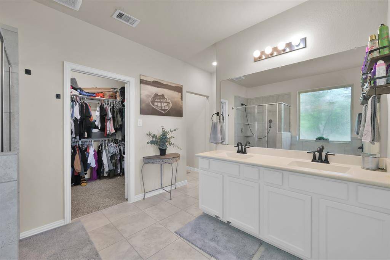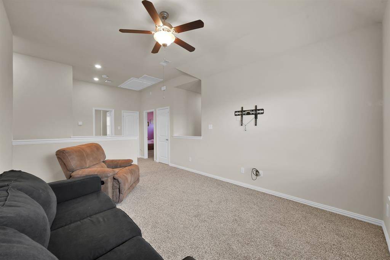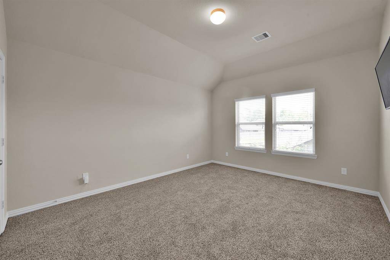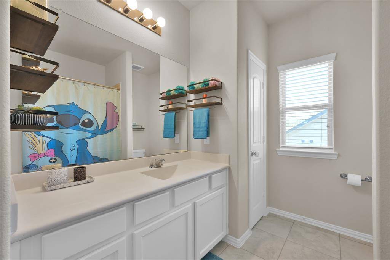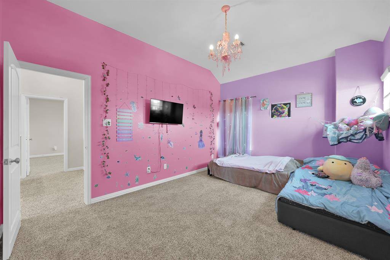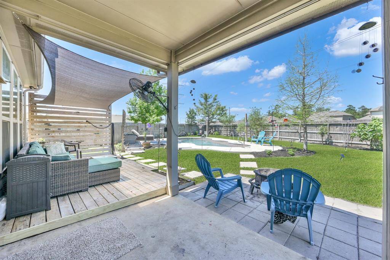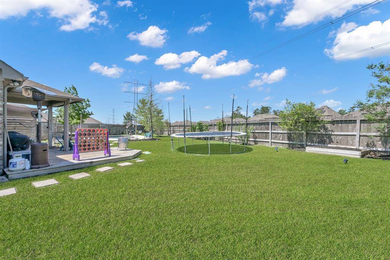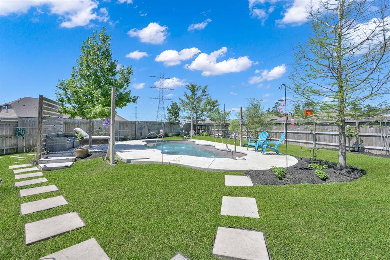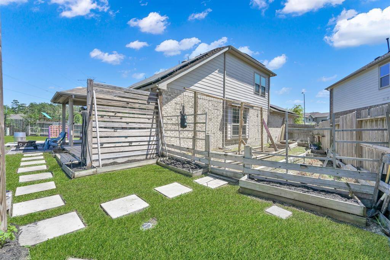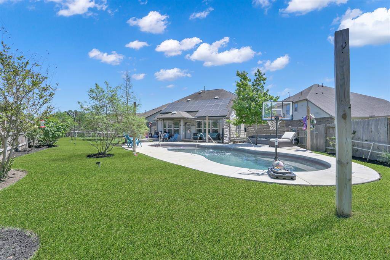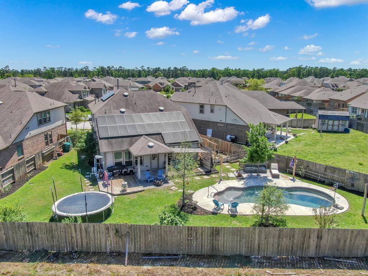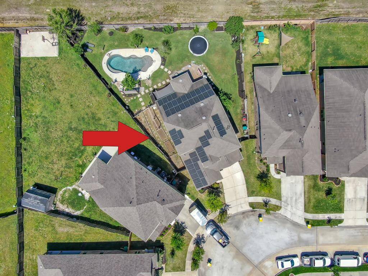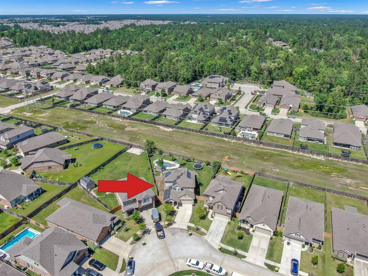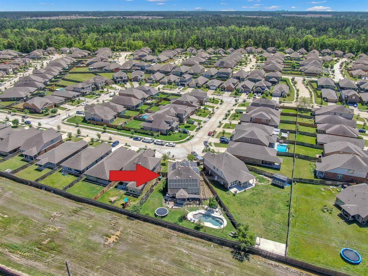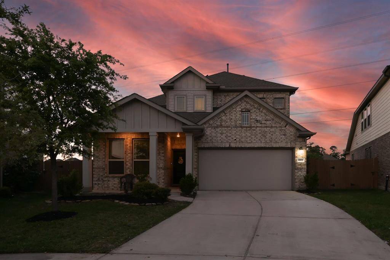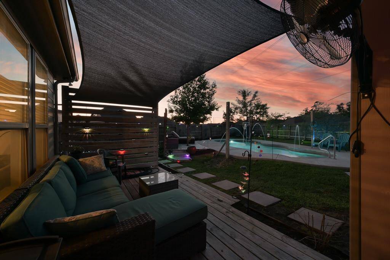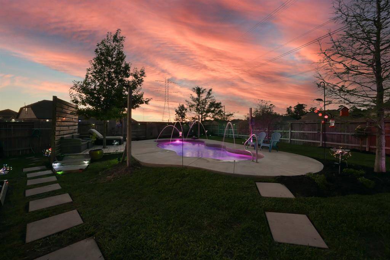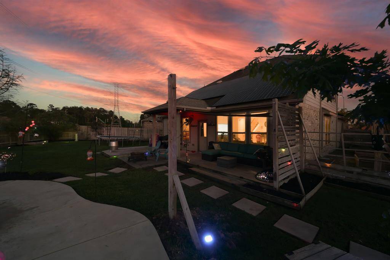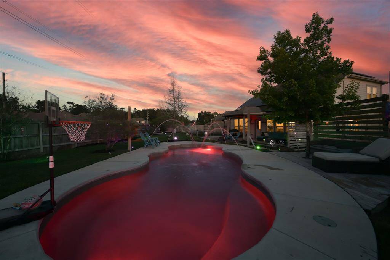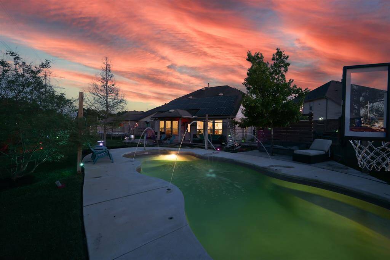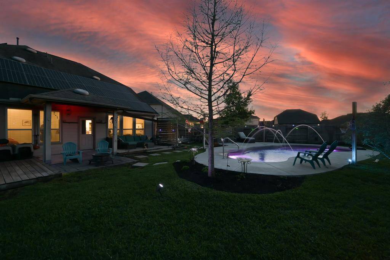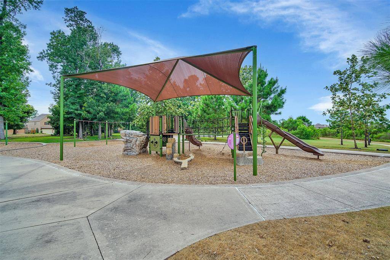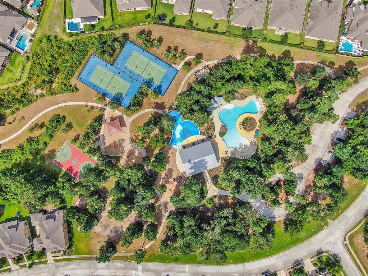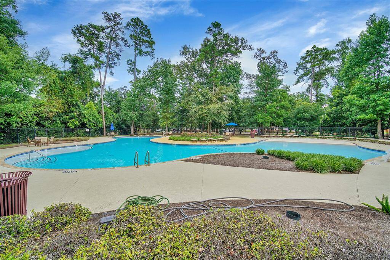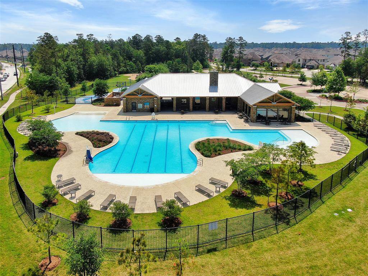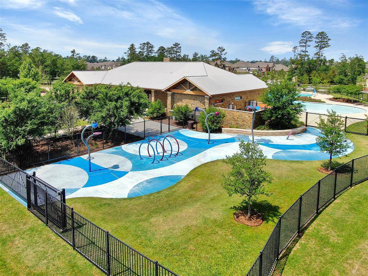4503 Overlook Bend Drive, Houston, Texas 77386
$495,000
4 Beds
3 Full Baths
Single-Family
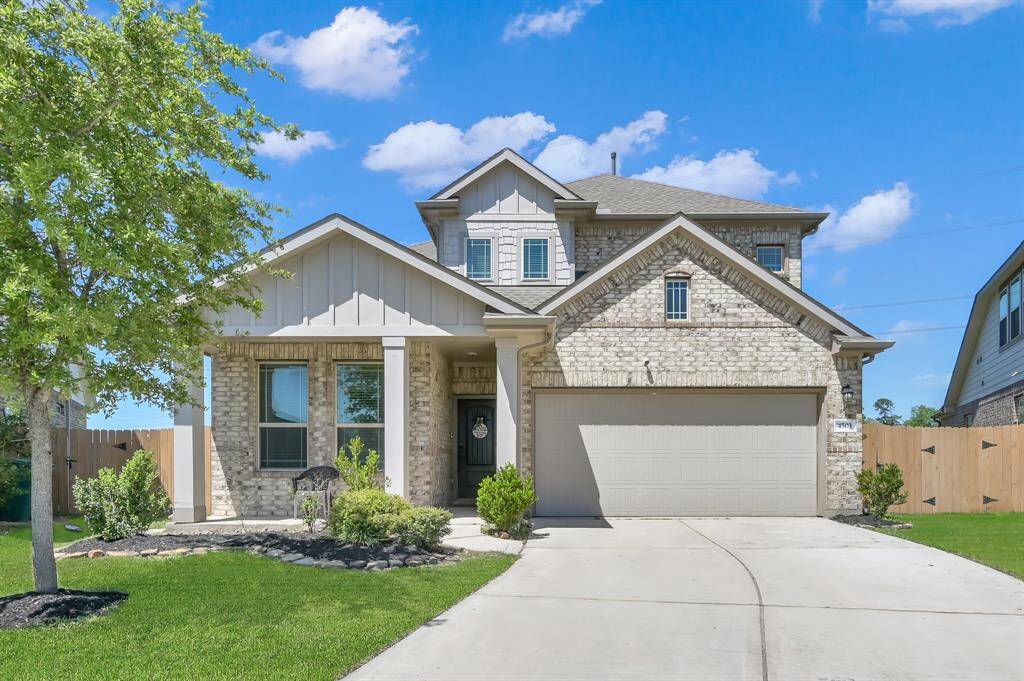

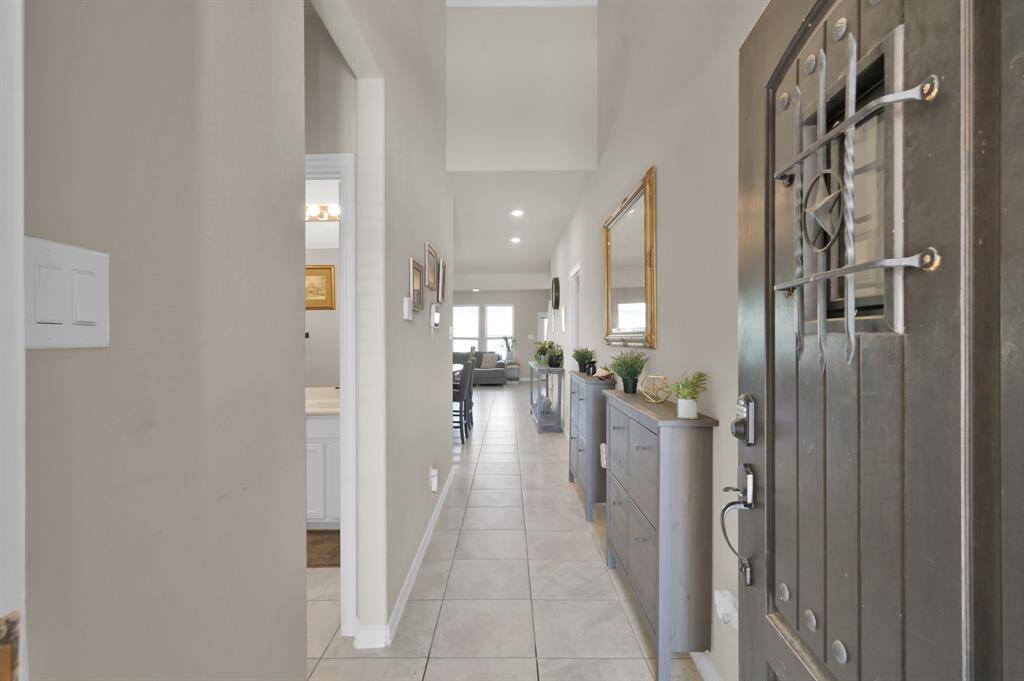
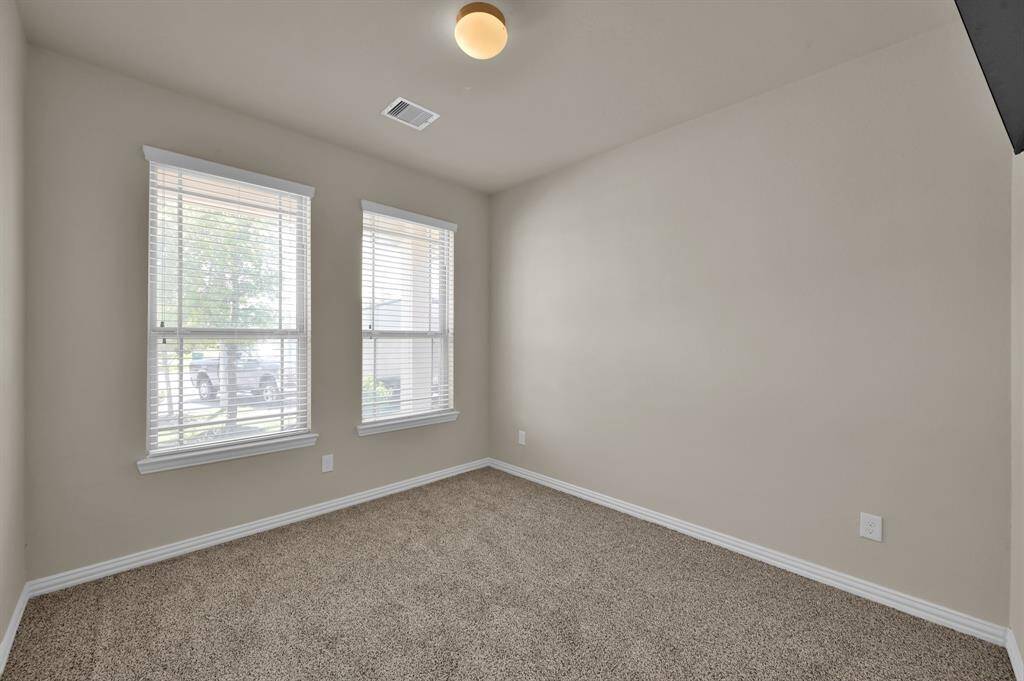
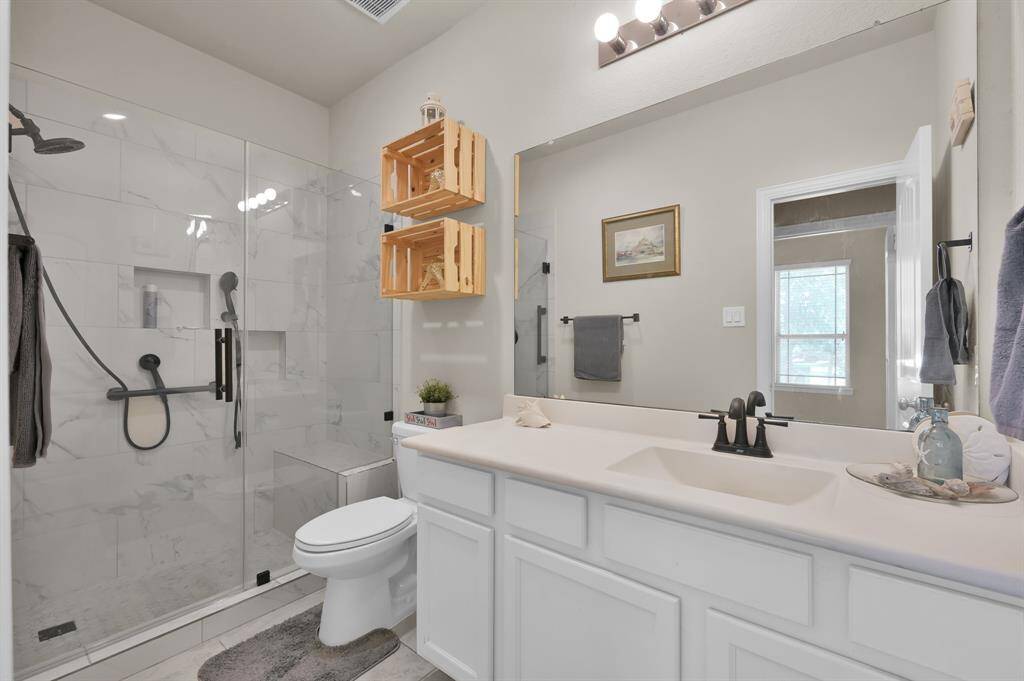
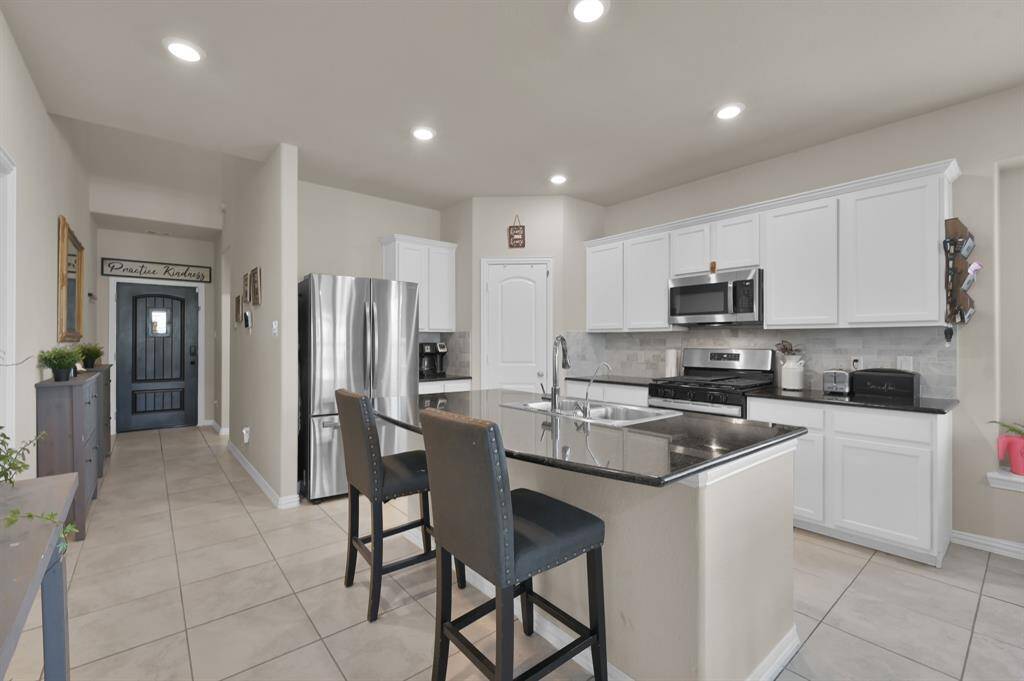
Request More Information
About 4503 Overlook Bend Drive
Pinch me! On nearly 1/4 acre, this 4 bed, 3 full bath home w/ 2.5 car garage is beautiful inside & out. The primary suite is tucked at the back of the home & another full bed & bath w/ accessible walk-in shower is located at the front. The kitchen/dining combo has new appliances, granite countertops & walk-in pantry. The bright living room overlooks the spacious backyard complete w/ mature vegetation, fruit trees, 3 decks, fire pit area, raised vegetable gardens & plenty of green space, backed up to a greenbelt. The inground heated pool has water features, LED lights, umbrella holders, decking & custom built privacy walls. Upstairs has 2 spacious bedrooms, another full bath & flex space. New carpet & fresh paint throughout. Home equipped w/ alarm system, sprinkler system, upgraded fixtures & whole-home water softener. Solar panels provide the new owners instant energy savings. Harmony features walking trails, dog park, playgrounds, basketball & tennis courts, 2 pools & a splash pad.
Highlights
4503 Overlook Bend Drive
$495,000
Single-Family
2,359 Home Sq Ft
Houston 77386
4 Beds
3 Full Baths
10,041 Lot Sq Ft
General Description
Taxes & Fees
Tax ID
57120700800
Tax Rate
2.4595%
Taxes w/o Exemption/Yr
$9,194 / 2024
Maint Fee
Yes / $1,035 Annually
Maintenance Includes
Clubhouse, Recreational Facilities
Room/Lot Size
1st Bed
To Be Verified
3rd Bed
To Be Verified
Interior Features
Fireplace
No
Floors
Carpet, Tile
Countertop
Granite
Heating
Central Electric, Solar Assisted, Zoned
Cooling
Central Electric, Solar Assisted, Zoned
Connections
Electric Dryer Connections, Gas Dryer Connections, Washer Connections
Bedrooms
1 Bedroom Up, 2 Bedrooms Down, Primary Bed - 1st Floor
Dishwasher
Yes
Range
Yes
Disposal
Yes
Microwave
Yes
Oven
Gas Oven
Energy Feature
Ceiling Fans, High-Efficiency HVAC, Solar Panel - Owned
Interior
Alarm System - Owned, Fire/Smoke Alarm, High Ceiling, Refrigerator Included, Water Softener - Owned
Loft
Maybe
Exterior Features
Foundation
Slab
Roof
Composition
Exterior Type
Brick, Cement Board
Water Sewer
Public Sewer
Exterior
Back Green Space, Back Yard, Back Yard Fenced, Covered Patio/Deck, Exterior Gas Connection, Patio/Deck, Porch, Private Driveway, Side Yard, Sprinkler System
Private Pool
Yes
Area Pool
Yes
Lot Description
Corner, Cul-De-Sac, Greenbelt
New Construction
No
Listing Firm
Schools (CONROE - 11 - Conroe)
| Name | Grade | Great School Ranking |
|---|---|---|
| Ann K. Snyder Elem | Elementary | 7 of 10 |
| York Jr High | Middle | 7 of 10 |
| Grand Oaks High | High | None of 10 |
School information is generated by the most current available data we have. However, as school boundary maps can change, and schools can get too crowded (whereby students zoned to a school may not be able to attend in a given year if they are not registered in time), you need to independently verify and confirm enrollment and all related information directly with the school.

