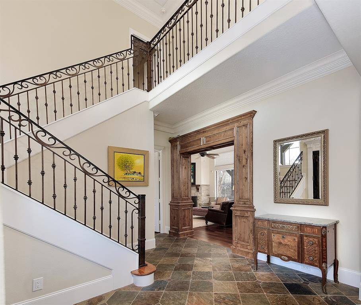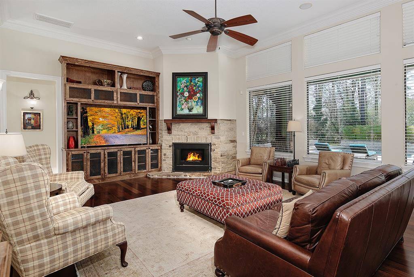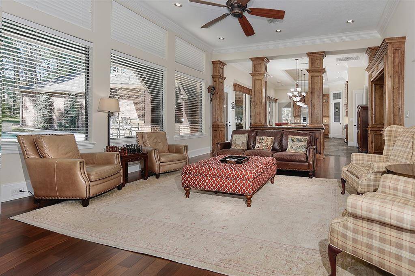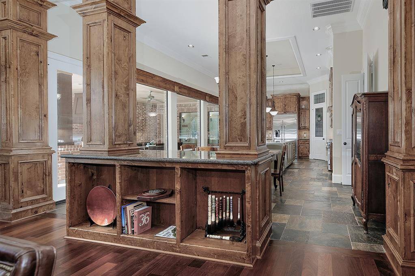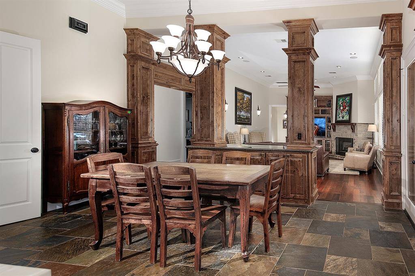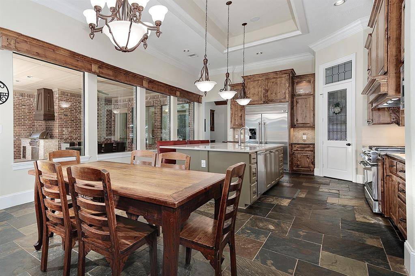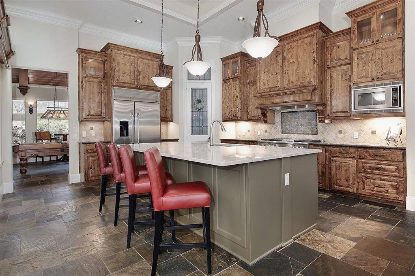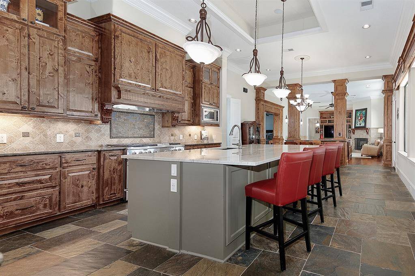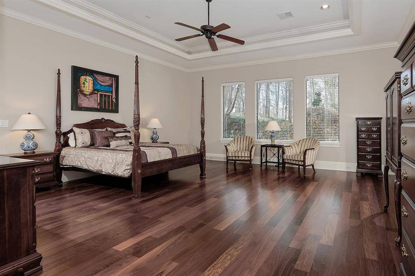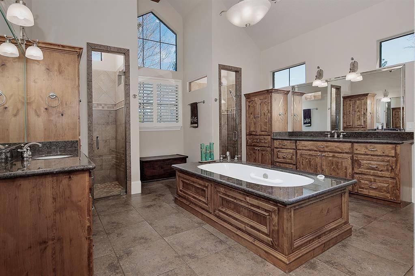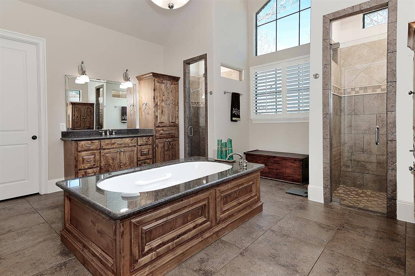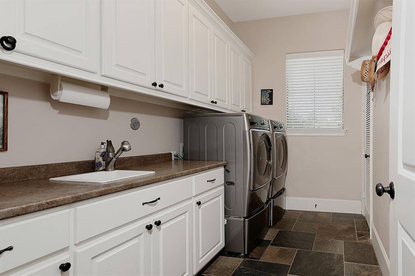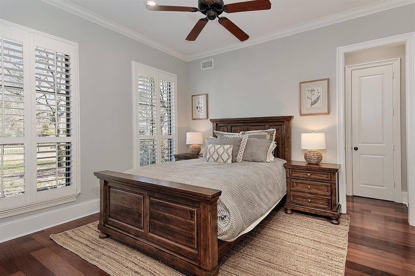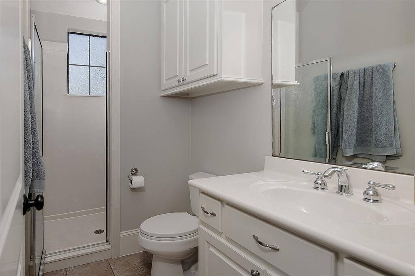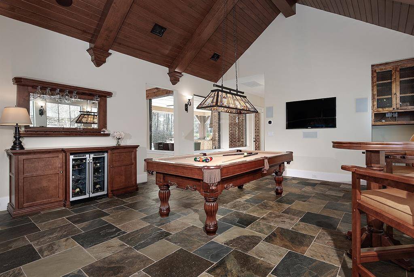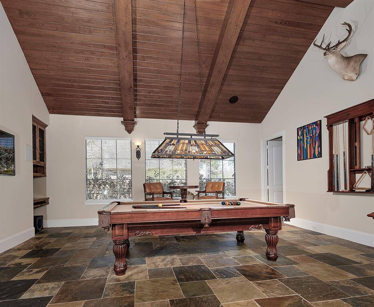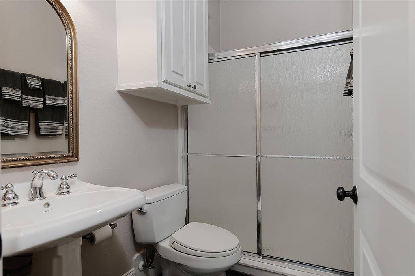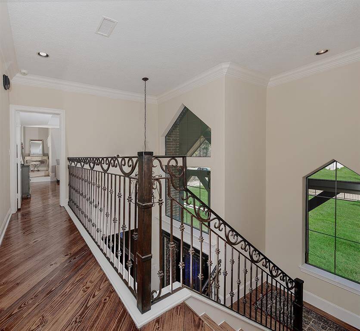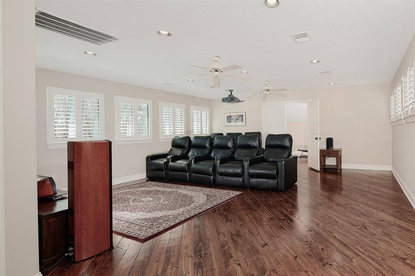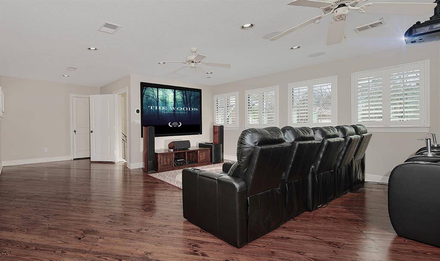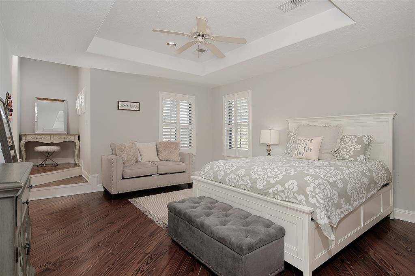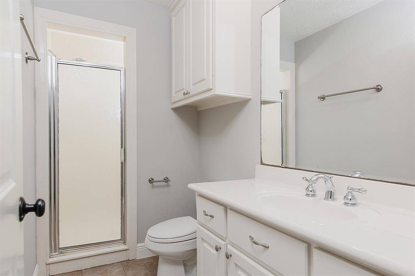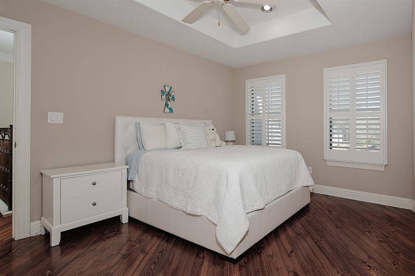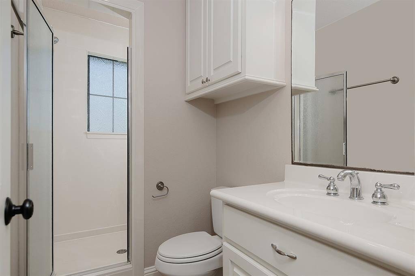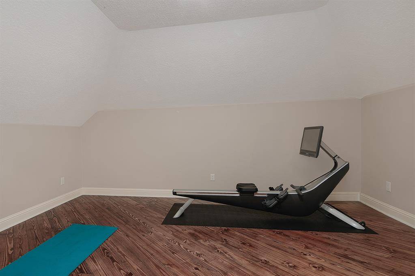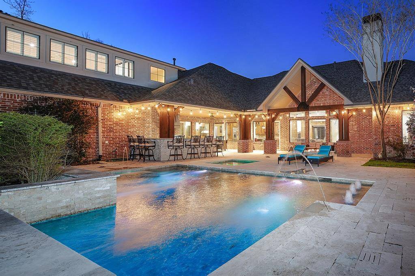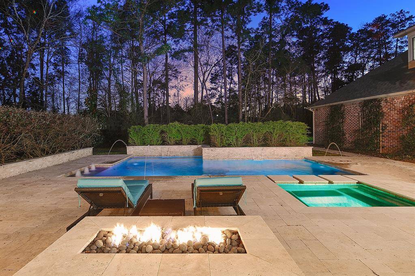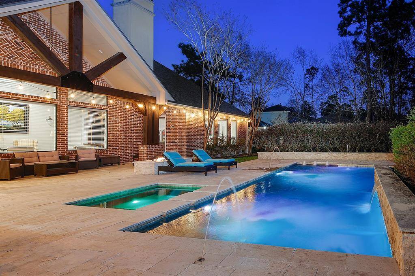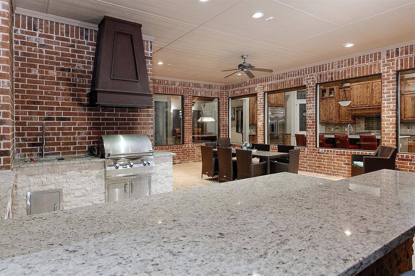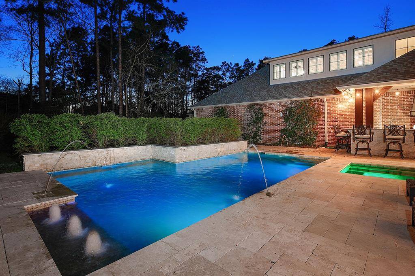5106 Ossineke Court, Houston, Texas 77386
$1,395,000
4 Beds
5 Full Baths
Single-Family
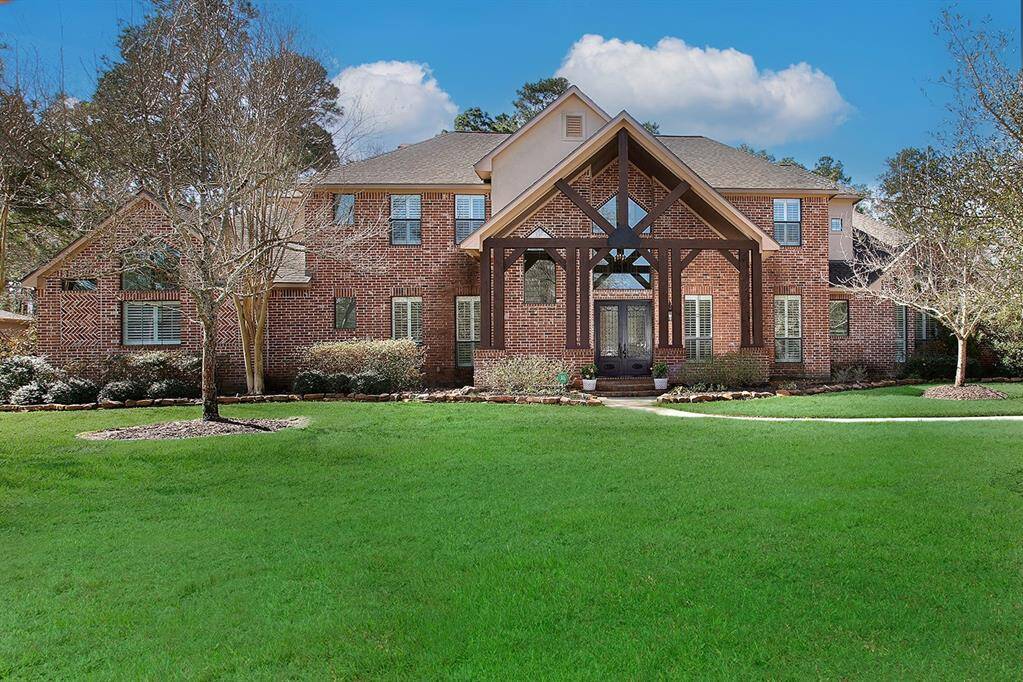

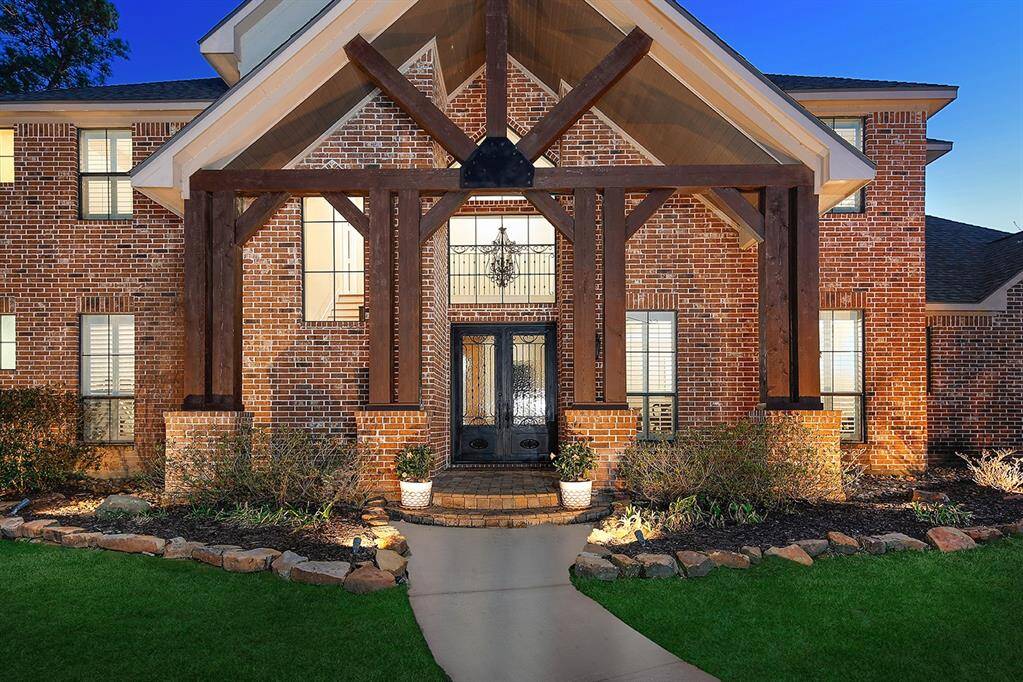
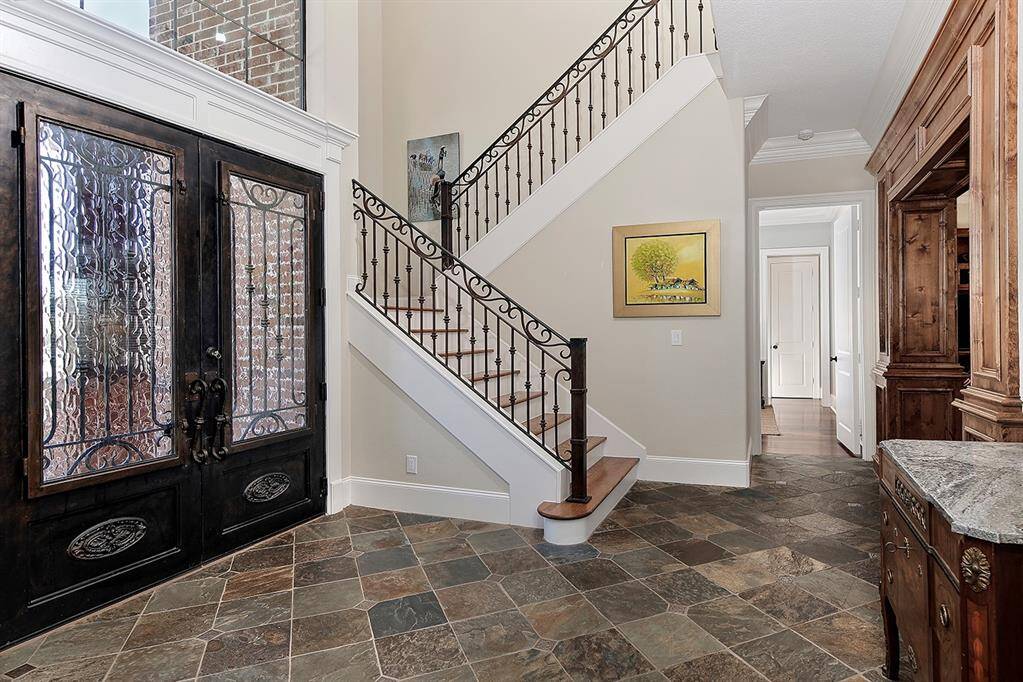
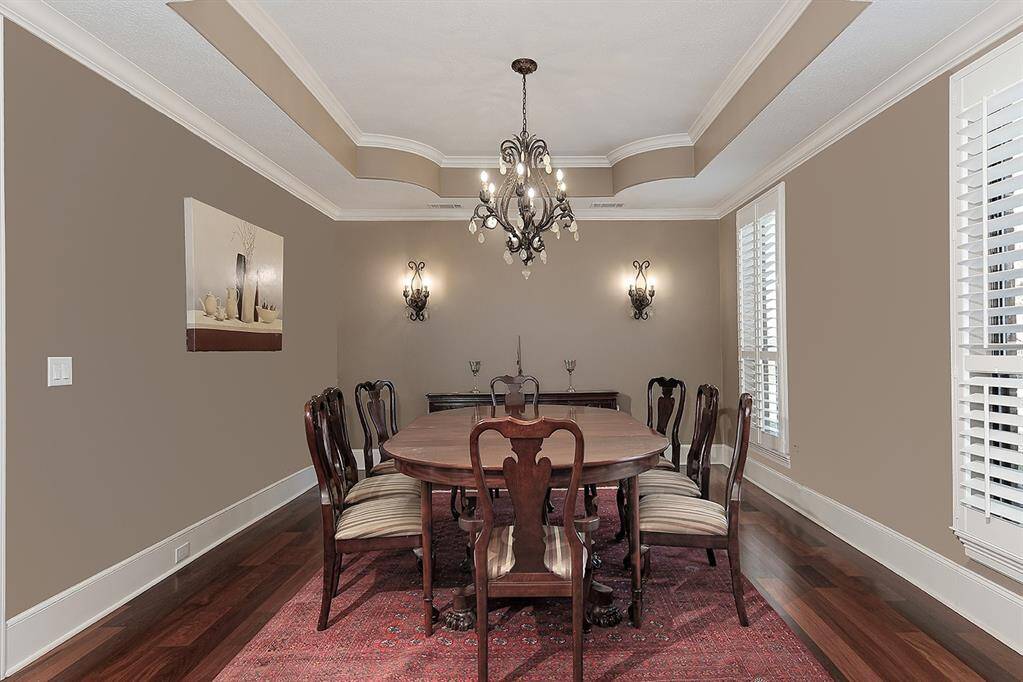
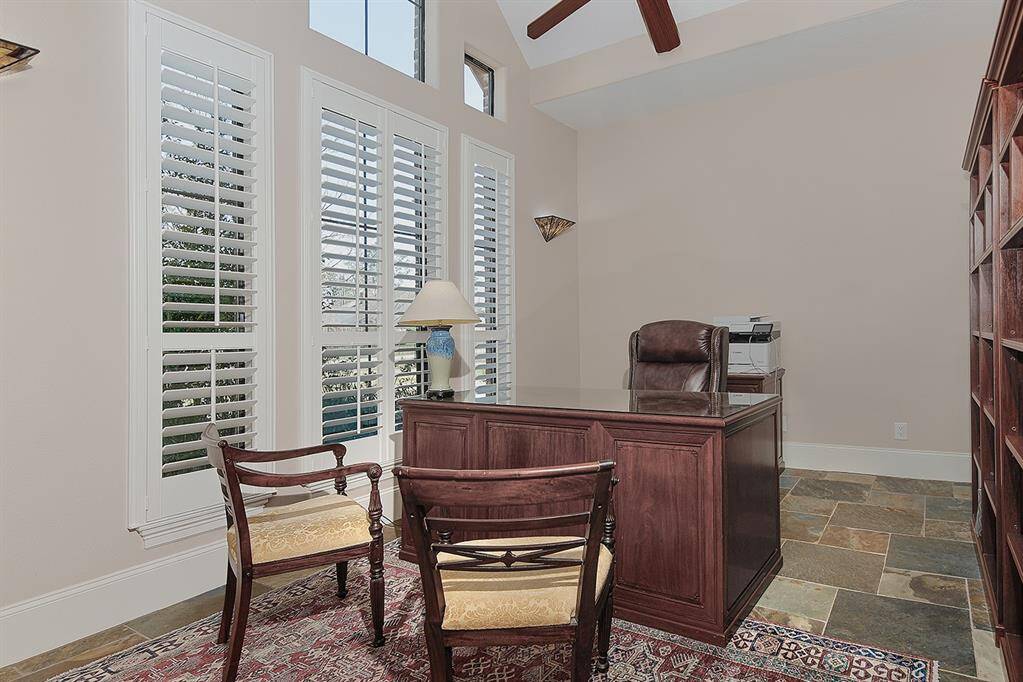
Request More Information
About 5106 Ossineke Court
Beautiful Brick Exterior, with Cedar Beams, Attached 3-Car Garage & Detached 2-Car Garage, Gorgeous Swimming Pool & Spa, gas fire pit, Outdoor Kitchen, surrounded by Travertine tiles with Mist-Away Mosquito System. Custom Iron Double Front Doors lead to Stunning Interior! Slate and 5" wide Solid Brazilian Walnut Floors. Custom Tray & Cathedral Ceilings, Crown Molding, Tall Baseboards. Chef's Kitchen with Custom Cabinets, Stainless GE Monogram appliances including 48" Built-In Refrigerator & 48" 6-Burner Gas Range, Updated large quartzite Island, Granite Counters, Large Walk-In Pantry. The Family Room Features Gas Logs & Entertainment Center. Main floor Primary has Spa Bathroom with Cathedral Ceiling, Two Showers & Thermomasseur Tub. Magnificent main floor Billiards Room with Pool Table, Bar, Wine fridge, & HD TV. 2nd Staircase Leads to Media room with projector, movie seating & surround sound. Includes 25kw Generac Generator, Landscape Lighting & Automated Sprinkler. A Must See!
Highlights
5106 Ossineke Court
$1,395,000
Single-Family
5,304 Home Sq Ft
Houston 77386
4 Beds
5 Full Baths
43,612 Lot Sq Ft
General Description
Taxes & Fees
Tax ID
25720418200
Tax Rate
1.5795%
Taxes w/o Exemption/Yr
$19,443 / 2024
Maint Fee
Yes / $1,575 Annually
Maintenance Includes
Courtesy Patrol, Recreational Facilities
Room/Lot Size
Living
26 x 17
Dining
16 x 13
Kitchen
18 x 17
1st Bed
20 x 17
2nd Bed
13 x 11
3rd Bed
16 x 13
4th Bed
13 x 11
Interior Features
Fireplace
1
Floors
Tile, Wood
Countertop
GRANITE
Heating
Central Gas
Cooling
Central Electric
Connections
Electric Dryer Connections, Gas Dryer Connections, Washer Connections
Bedrooms
1 Bedroom Up, 2 Bedrooms Down, Primary Bed - 1st Floor
Dishwasher
Yes
Range
Yes
Disposal
Yes
Microwave
Yes
Oven
Convection Oven, Double Oven
Energy Feature
Ceiling Fans, Digital Program Thermostat, Energy Star Appliances, Energy Star/CFL/LED Lights, Generator, High-Efficiency HVAC, Insulated/Low-E windows, Other Energy Features
Interior
Alarm System - Owned, Central Vacuum, Fire/Smoke Alarm, High Ceiling, Water Softener - Owned, Window Coverings
Loft
Maybe
Exterior Features
Foundation
Slab
Roof
Composition
Exterior Type
Brick
Water Sewer
Public Sewer, Public Water
Exterior
Back Yard, Back Yard Fenced, Covered Patio/Deck, Exterior Gas Connection, Fully Fenced, Mosquito Control System, Outdoor Kitchen, Patio/Deck, Spa/Hot Tub, Sprinkler System
Private Pool
Yes
Area Pool
Maybe
Access
Driveway Gate
Lot Description
Subdivision Lot
New Construction
No
Front Door
East, North
Listing Firm
Schools (CONROE - 11 - Conroe)
| Name | Grade | Great School Ranking |
|---|---|---|
| Hines Elem | Elementary | None of 10 |
| York Jr High | Middle | 7 of 10 |
| Grand Oaks High | High | None of 10 |
School information is generated by the most current available data we have. However, as school boundary maps can change, and schools can get too crowded (whereby students zoned to a school may not be able to attend in a given year if they are not registered in time), you need to independently verify and confirm enrollment and all related information directly with the school.

