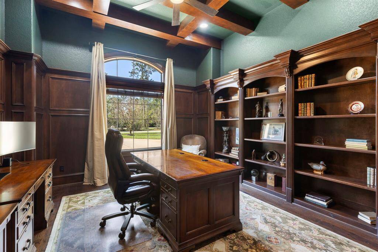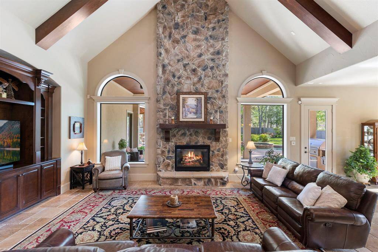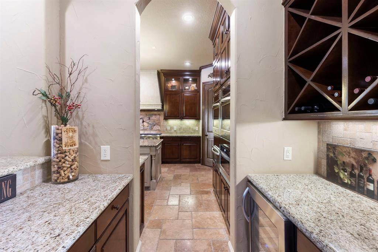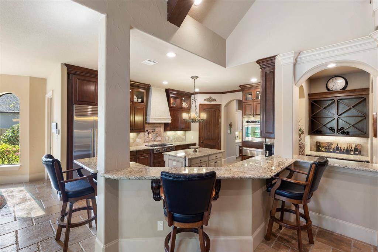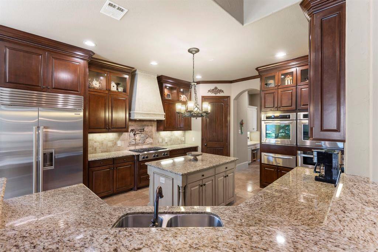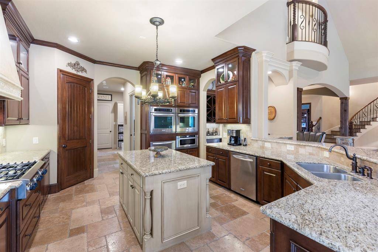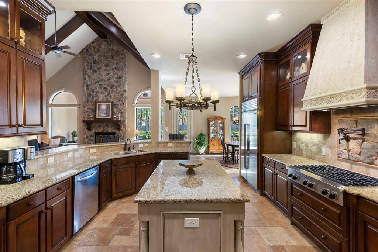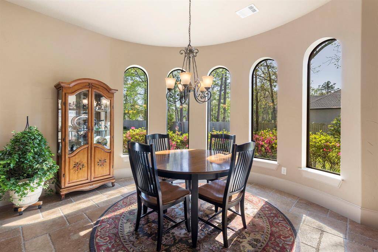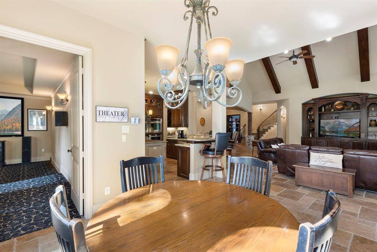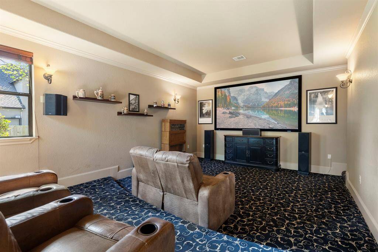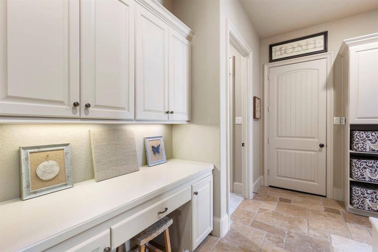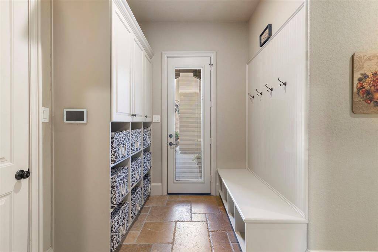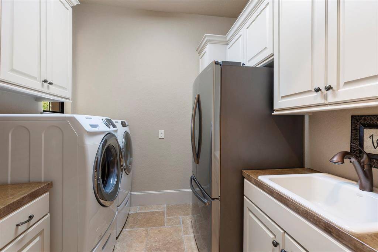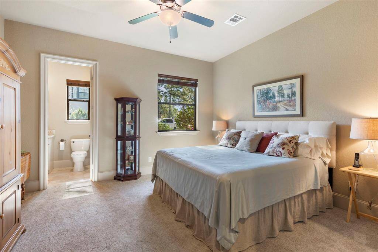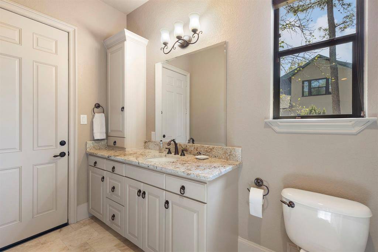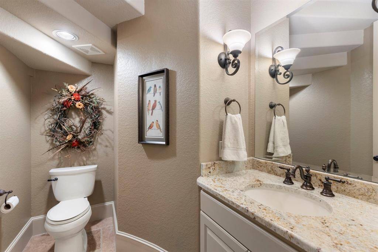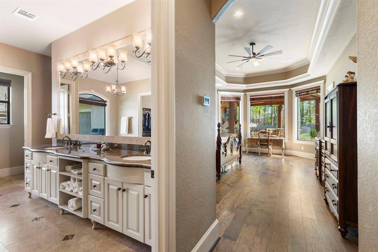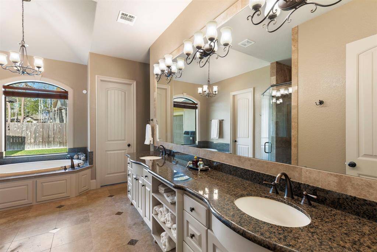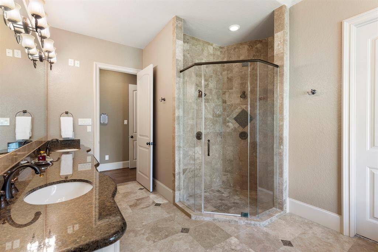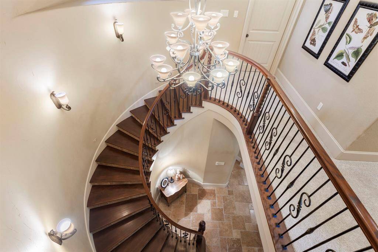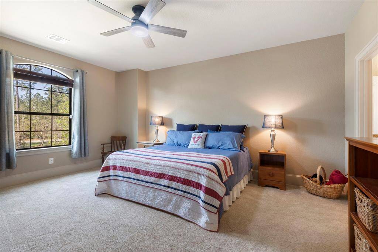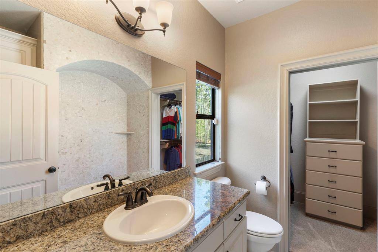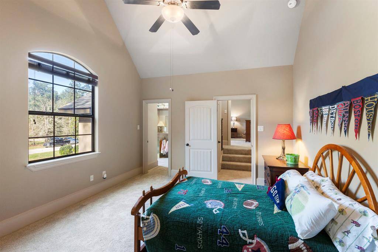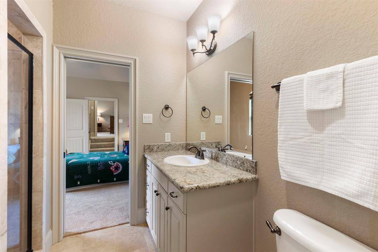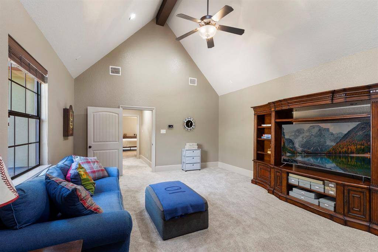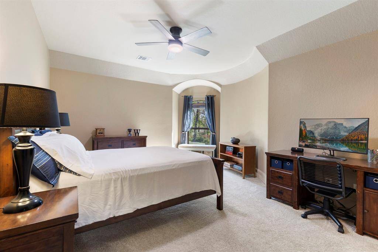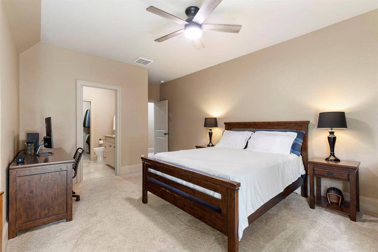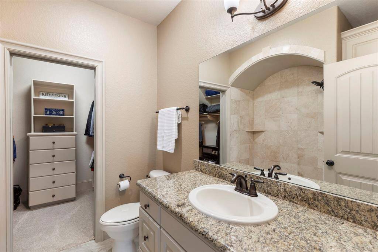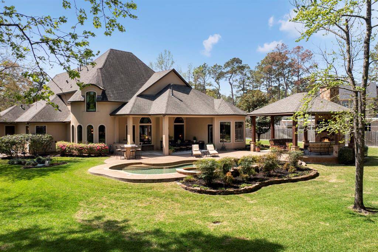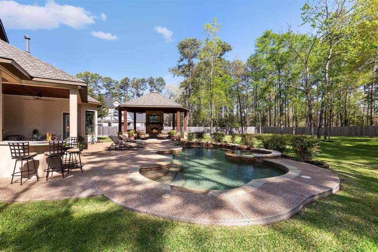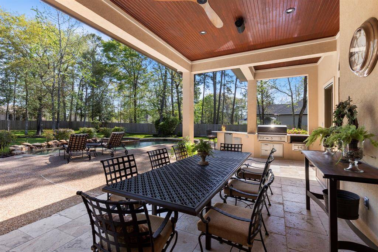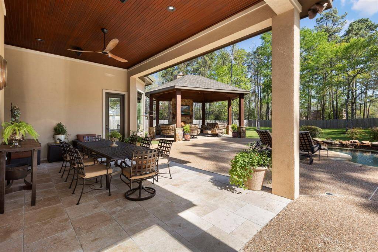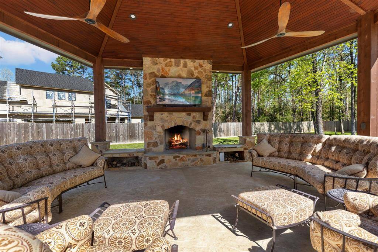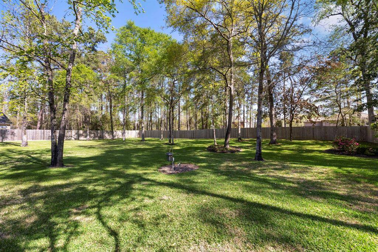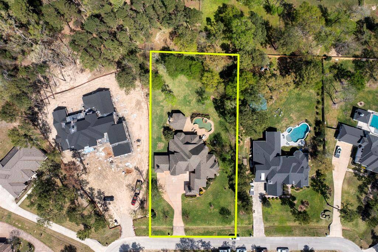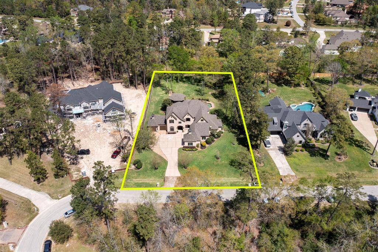5326 Pine Wood Hills Court, Houston, Texas 77386
$1,600,000
5 Beds
5 Full / 1 Half Baths
Single-Family
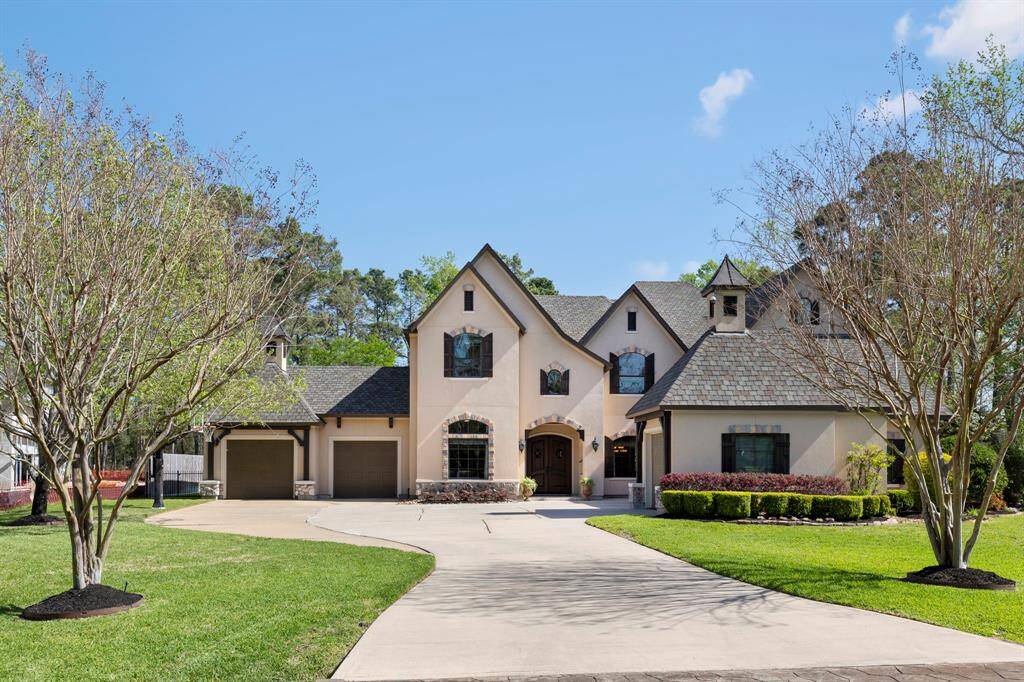

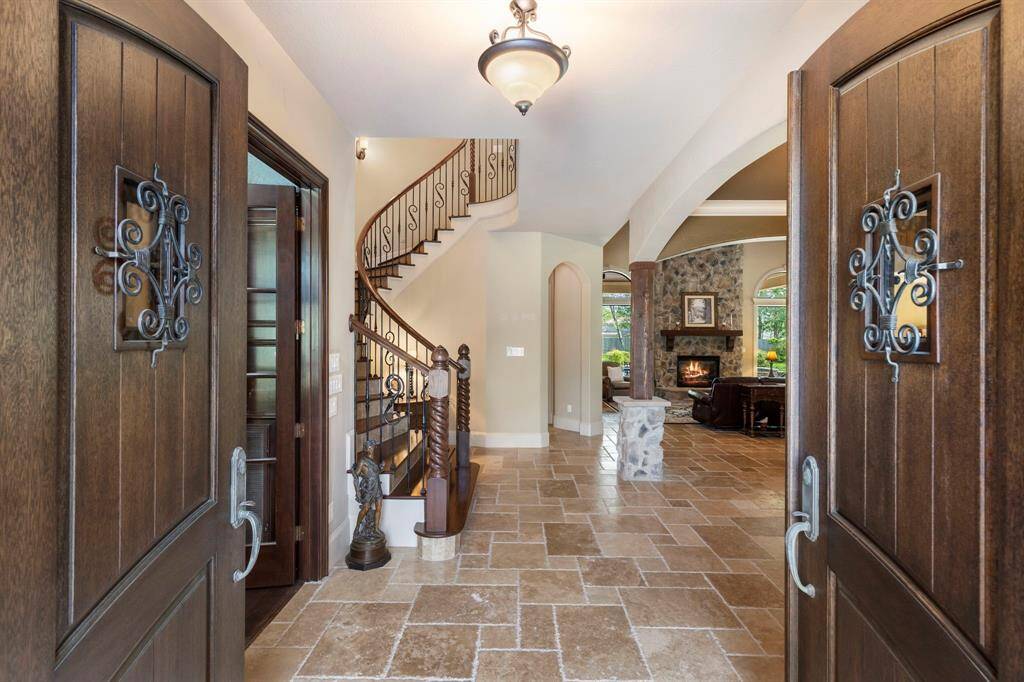
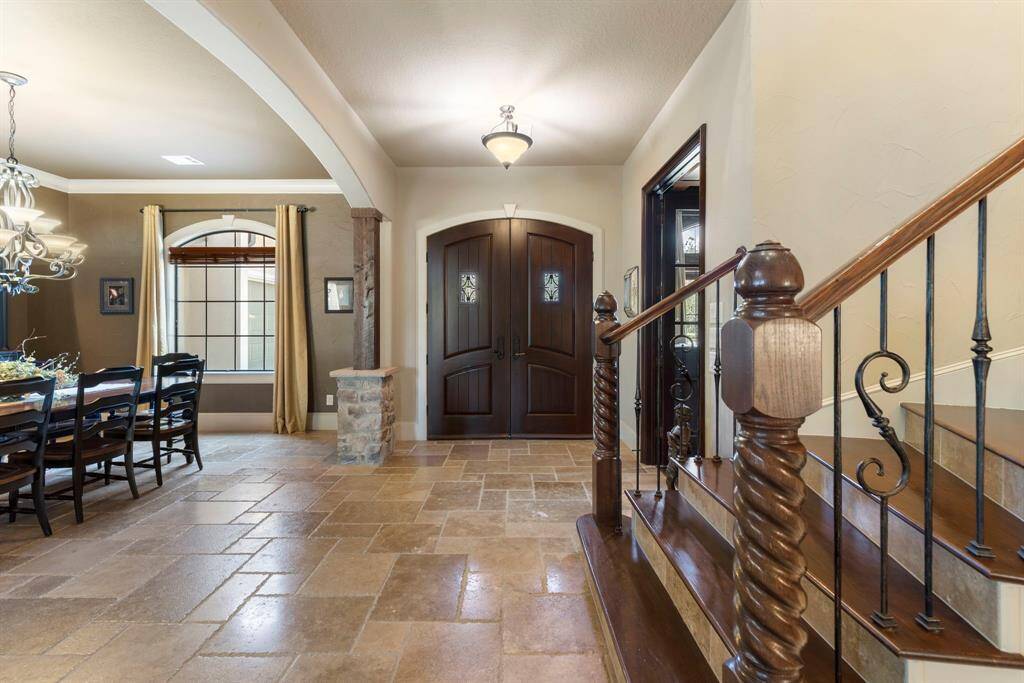
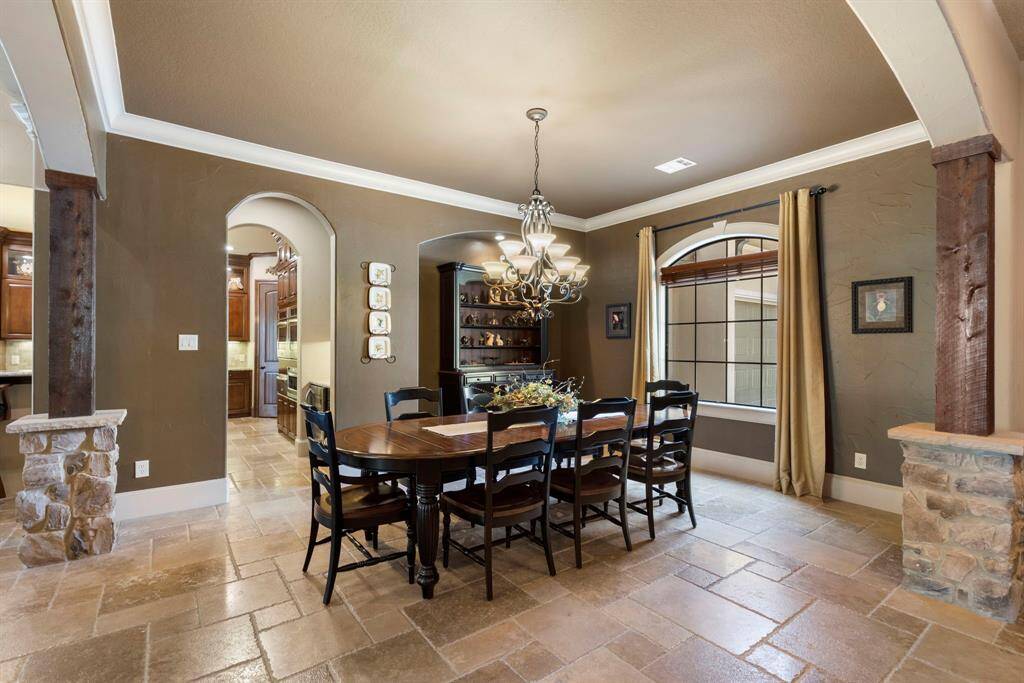
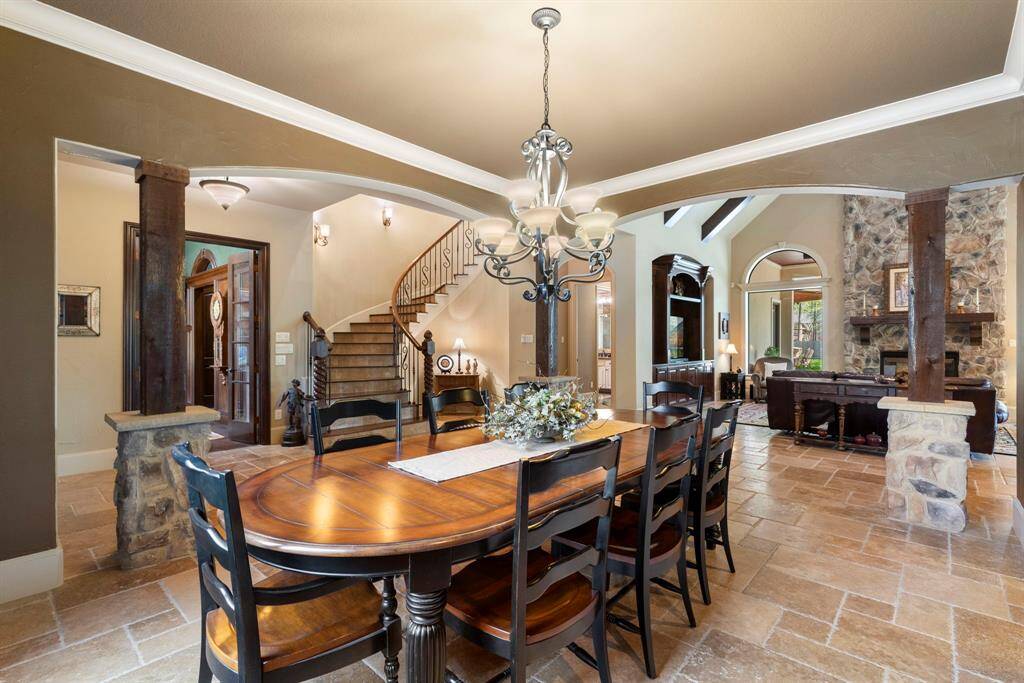
Request More Information
About 5326 Pine Wood Hills Court
Stunning 5-bed, 5.5-bath home in highly sought-after Benders Landing Estates! This 5,501 sq. ft. two-story masterpiece sits on a peaceful one-acre cul-de-sac lot, offering unmatched privacy. The thoughtfully designed interior features soaring ceilings throughout, creating an open and airy feel. The spacious kitchen flows seamlessly into the family room, ideal for gatherings. Enjoy a media room downstairs for cozy movie nights and a game room upstairs for added entertainment space. All bedrooms are en suite and 1st floor guest offers a separate entrance. The incredible backyard is designed for hosting, featuring a gorgeous pool, large gazebo with a stone fireplace, and an outdoor kitchen with a bar area and a fire table, perfect for large gatherings or relaxing evenings. The impressive oversized 5-car garage offers ample space for cars, storage, or hobbies. This home combines luxury, comfort, and prime location. Don't miss out on this rare opportunity! Schedule your showing today!
Highlights
5326 Pine Wood Hills Court
$1,600,000
Single-Family
5,501 Home Sq Ft
Houston 77386
5 Beds
5 Full / 1 Half Baths
44,231 Lot Sq Ft
General Description
Taxes & Fees
Tax ID
25720412100
Tax Rate
1.5795%
Taxes w/o Exemption/Yr
$16,515 / 2024
Maint Fee
Yes / $1,500 Annually
Maintenance Includes
Clubhouse, Courtesy Patrol, Grounds, Recreational Facilities
Room/Lot Size
Dining
17x15
Kitchen
17x14
Breakfast
14x14
Interior Features
Fireplace
2
Floors
Carpet, Engineered Wood, Tile, Travertine
Countertop
granite
Heating
Central Gas, Zoned
Cooling
Central Electric, Zoned
Connections
Electric Dryer Connections, Gas Dryer Connections, Washer Connections
Bedrooms
1 Bedroom Up, 2 Bedrooms Down, Primary Bed - 1st Floor
Dishwasher
Yes
Range
Yes
Disposal
Yes
Microwave
Yes
Oven
Convection Oven, Double Oven, Electric Oven
Energy Feature
Ceiling Fans, Digital Program Thermostat, High-Efficiency HVAC, HVAC>15 SEER, Insulated Doors, Insulated/Low-E windows, Insulation - Spray-Foam, North/South Exposure
Interior
Alarm System - Owned, Crown Molding, Dry Bar, Fire/Smoke Alarm, Formal Entry/Foyer, High Ceiling, Prewired for Alarm System, Refrigerator Included, Spa/Hot Tub, Window Coverings, Wine/Beverage Fridge, Wired for Sound
Loft
Maybe
Exterior Features
Foundation
Slab
Roof
Composition
Exterior Type
Stone, Stucco
Water Sewer
Aerobic, Other Water/Sewer
Exterior
Back Yard, Back Yard Fenced, Covered Patio/Deck, Exterior Gas Connection, Outdoor Fireplace, Outdoor Kitchen, Patio/Deck, Private Driveway, Satellite Dish, Side Yard, Spa/Hot Tub, Sprinkler System
Private Pool
Yes
Area Pool
Yes
Lot Description
Cul-De-Sac, Subdivision Lot, Wooded
New Construction
No
Front Door
Southwest
Listing Firm
Schools (CONROE - 11 - Conroe)
| Name | Grade | Great School Ranking |
|---|---|---|
| Hines Elem | Elementary | None of 10 |
| York Jr High | Middle | 7 of 10 |
| Grand Oaks High | High | None of 10 |
School information is generated by the most current available data we have. However, as school boundary maps can change, and schools can get too crowded (whereby students zoned to a school may not be able to attend in a given year if they are not registered in time), you need to independently verify and confirm enrollment and all related information directly with the school.

